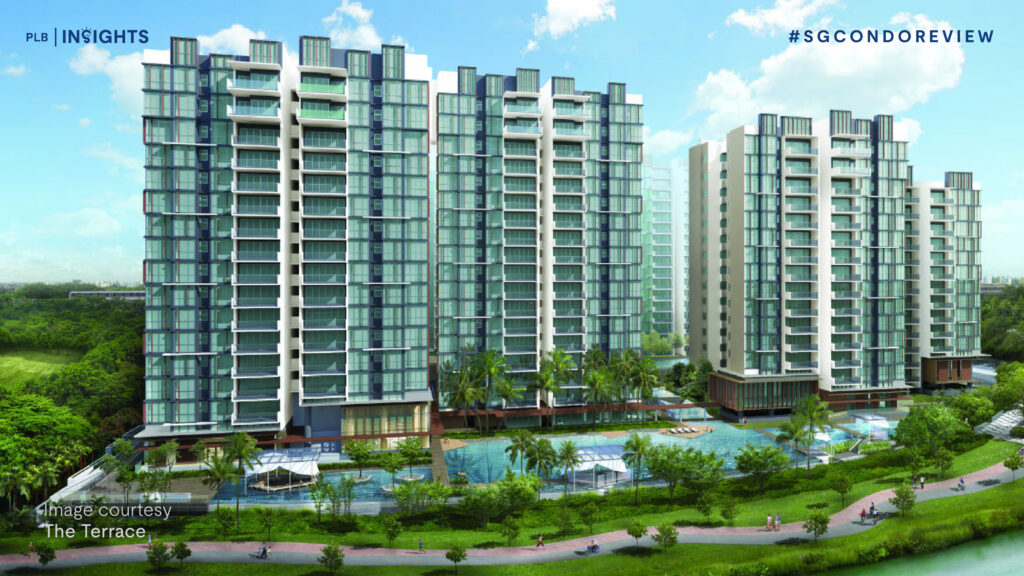
Nestled beside Kadaloor LRT and the serene My Waterway @ Punggol Park connector, The Terrace stands out as an ideal choice for families seeking a perfect balance between urban convenience and nature-inspired living. Located within the vibrant Punggol township, which is set to undergo significant transformations under the URA master plan, residents of The Terrace can look forward to enhanced amenities, growth opportunities, and a thriving, self-sustaining community.
If you are interested to find out more about The Terrace, read on as we delve deeper into the project details, location, site, price, and MOAT analysis.
*This article was written in August 2024 and does not reflect data and market conditions beyond.
Project Details
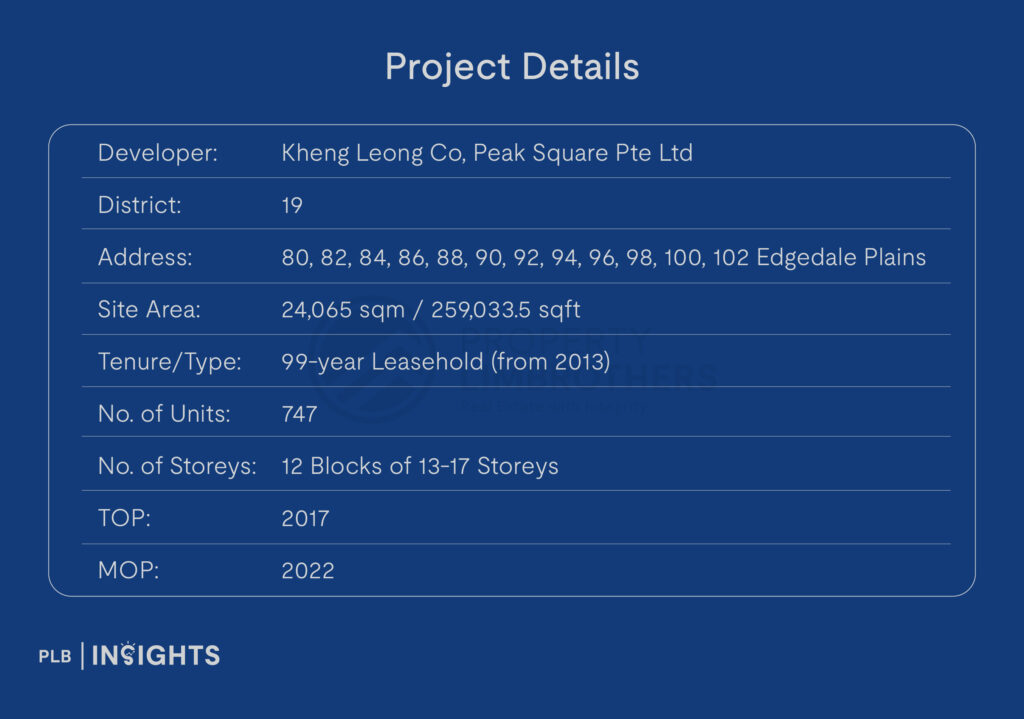
Location Analysis
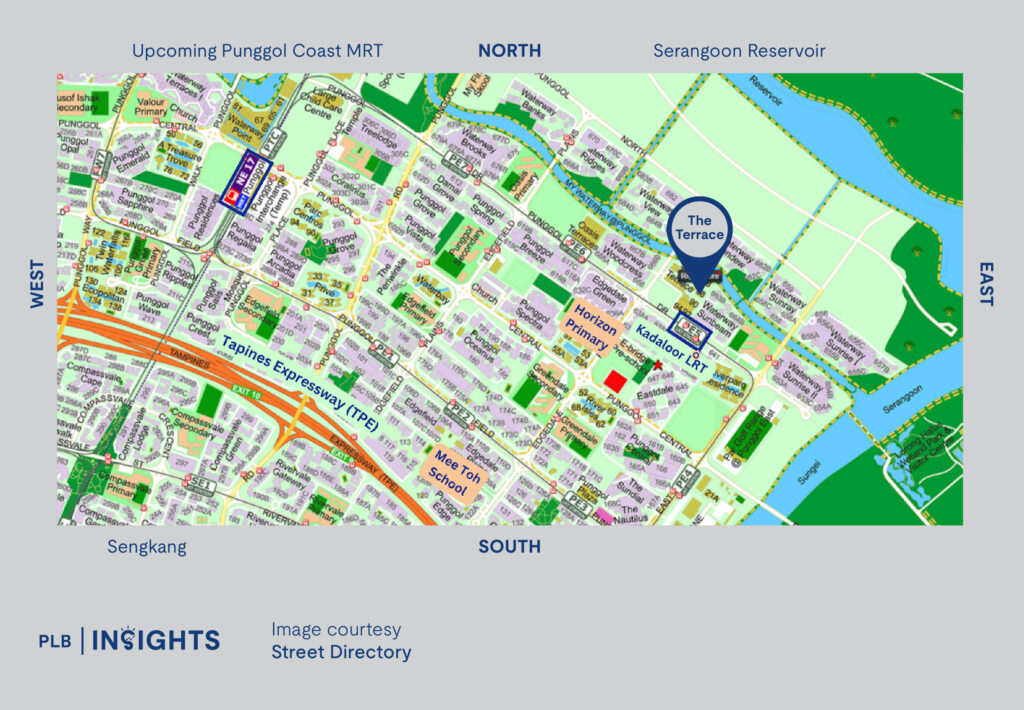
Strategically located along Edgedale Plains, The Terrace enjoys a prime position next to Kadaloor LRT station and the tranquil My Waterway @ Punggol. This unique location offers families the perfect blend of urban convenience and access to nature. Residents can easily connect to the extensive park connector network, which leads directly to key destinations such as Oasis Terraces, the upcoming Punggol Regional Sports Centre, SAFRA Punggol, Punggol Town Hub, One Punggol, MCC Resort, Coney Island, and Punggol Point. This scenic route provides ample opportunities for families to unwind, stay active, and enjoy daily conveniences just a short stroll away. Punggol’s abundant amenities cater to fitness enthusiasts and young families alike, offering plenty of options for a fun day out without leaving the township.
From Kadaloor LRT, residents are just three stops away from the Punggol MRT interchange. From there, a convenient 24-minute train ride brings you directly to Dhoby Ghaut MRT, placing you in the heart of the city with excellent connectivity. For those who drive, the Tampines Expressway (TPE) is easily accessible through three main entrances and exits in Punggol.
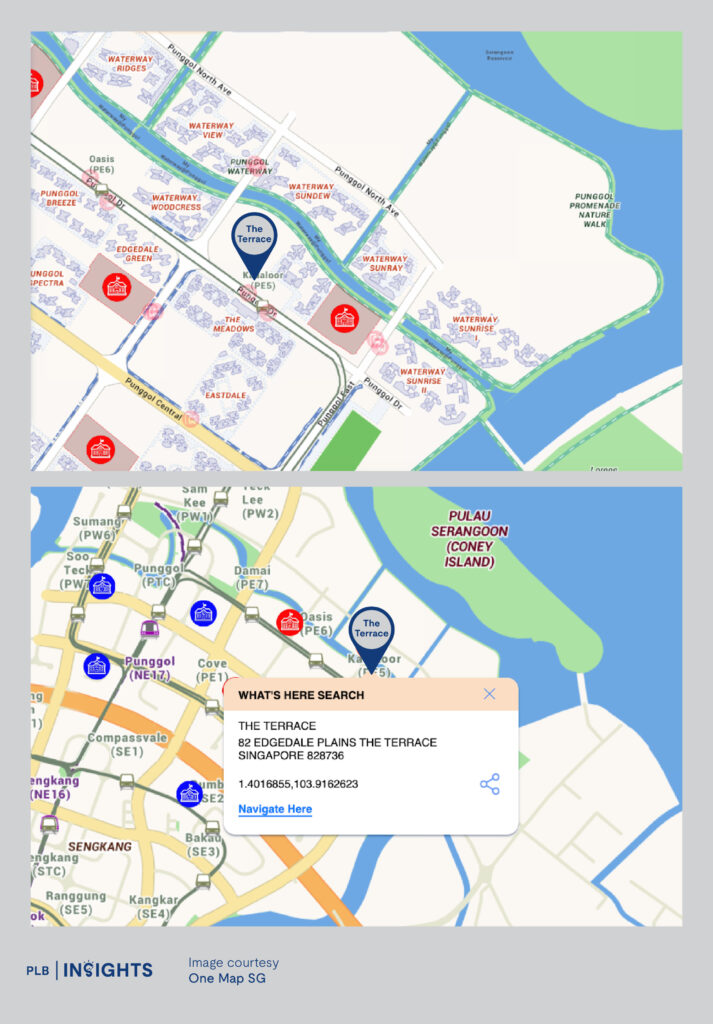
Supporting the government’s vision of Punggol as a thriving community for young families, the area is home to several esteemed educational institutions. The Terrace is within a 1KM radius of 5 to 6 primary schools, including the highly sought-after Mee Toh School (for certain blocks) and Horizon Primary School, offering parents a range of options for the primary one registration exercise.
Growth Potential
Punggol being one of Singapore’s key master plan focuses for urban transformations, has seen a whole range of continuous developments and planning for added residential, commercial, education, and industrial land plots, promoting a high growth area for job opportunities, increased conveniences and amenities for the residents of Punggol.
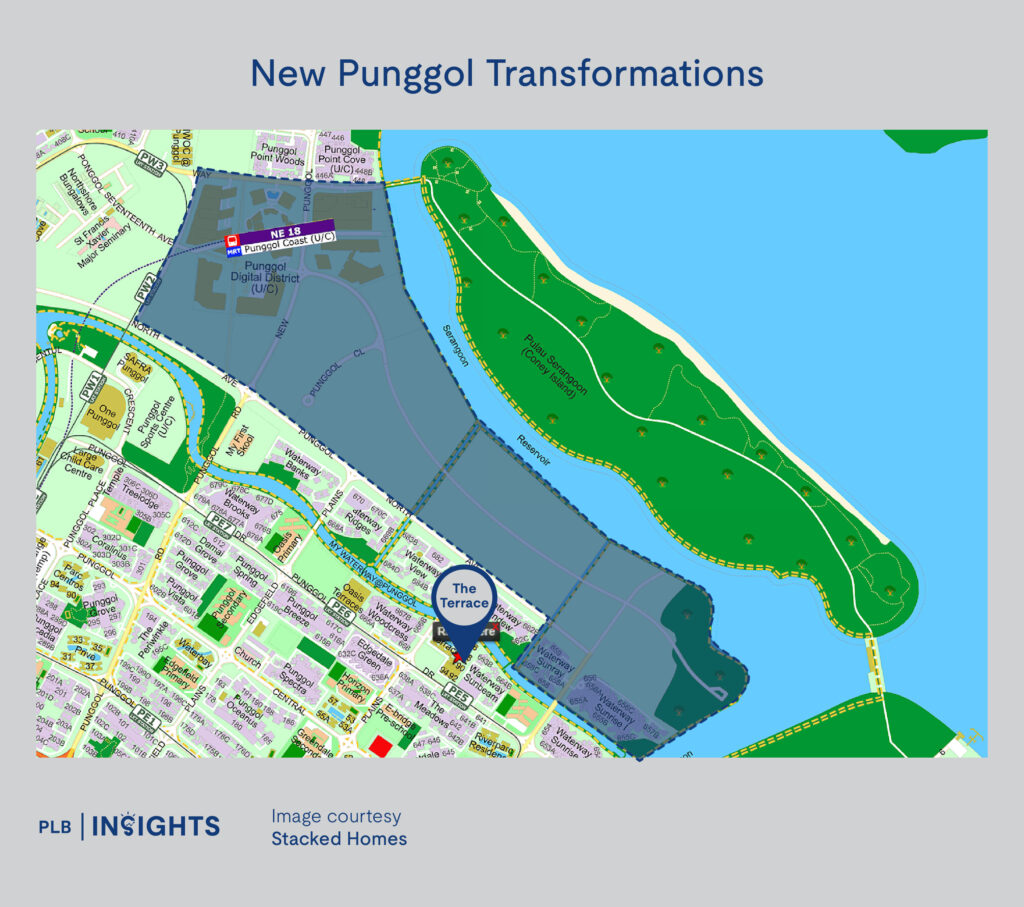
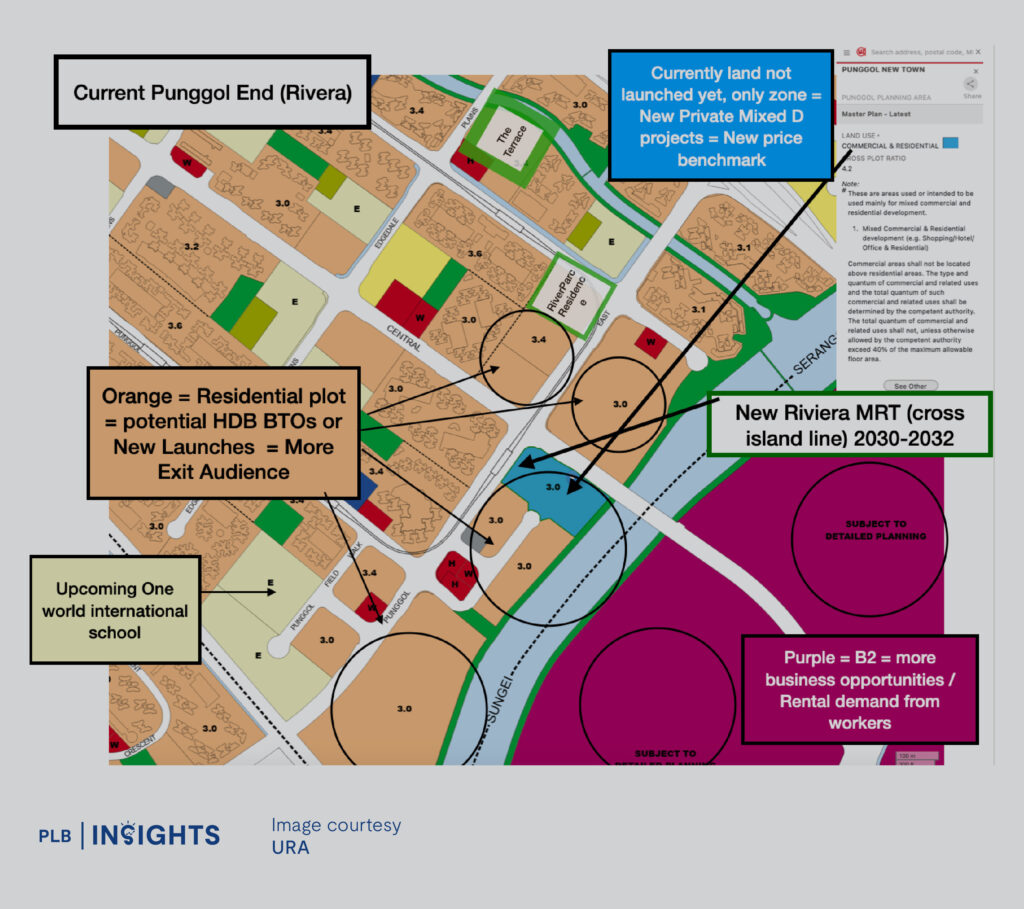
Currently located on the outskirts of the main Punggol Township, The Terrace is set to become a central figure in the area’s transformation as the master plan unfolds in the coming years. Several plot usage changes are planned in close proximity to The Terrace, further enhancing its appeal:
- New Residential Land Plots: If these plots are designated for private residential use, the upcoming projects could establish new pricing benchmarks, driven by Singapore’s rising cost of living and construction, as well as fresher lease terms and modern facilities. Alternatively, if the plots are reserved for HDB BTO flats, residents may benefit from an influx of potential future buyers, increasing demand and providing a broader market for resale (wider exit audience).
- Educational Plots: In response to Punggol’s rapid transformation and population growth, the government has strategically allocated plots for educational institutions, ensuring that the area remains well-equipped to handle the growing demand and prevent overcrowding in schools.
- Mixed-Use Development: The introduction of a mixed-use development will bring additional amenities to the area, enhancing the convenience for existing residents. The residential component of such developments is likely to command a premium, which could have a positive ripple effect on resale prices in the vicinity, attracting spill-over demand.
- Industrial Land Plots: The current green forest across the river is slated for development into future B2 zones, providing additional job opportunities within the area. This development makes Punggol even more attractive to both residents and investors.
These planned transformations promise to greatly benefit residents of The Terrace and the wider Punggol area, offering both immediate and long-term advantages.
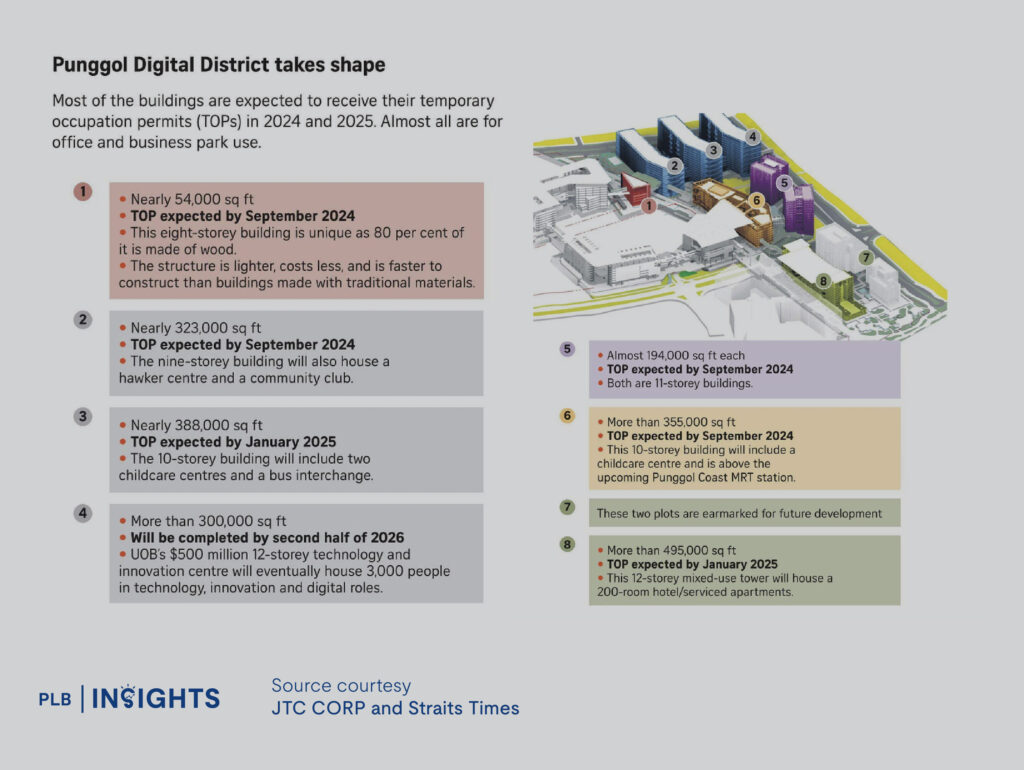
As Punggol continues its transformation into a fully developed township, one of the most significant benefits for homeowners at The Terrace will be the creation of the Punggol Digital District. Positioned to be in proximity of this smart district, The Terrace will be centrally located amidst a major urban innovation.
The Punggol Digital District will integrate the Singapore Institute of Technology (SIT) campus with JTC’s Business Park spaces, forming Singapore’s first truly smart district. This groundbreaking development is designed to house key growth industries within the digital economy, such as cybersecurity and digital technology. Additionally, it will serve as an inclusive and green lifestyle destination for the surrounding community, offering a blend of work, education, and leisure spaces.
The establishment of the Punggol Digital District will bring a substantial influx of job opportunities to the area, allowing residents to work closer to home. This proximity to a major employment hub may also increase future rental demand, making The Terrace an attractive option for both homeowners and investors.
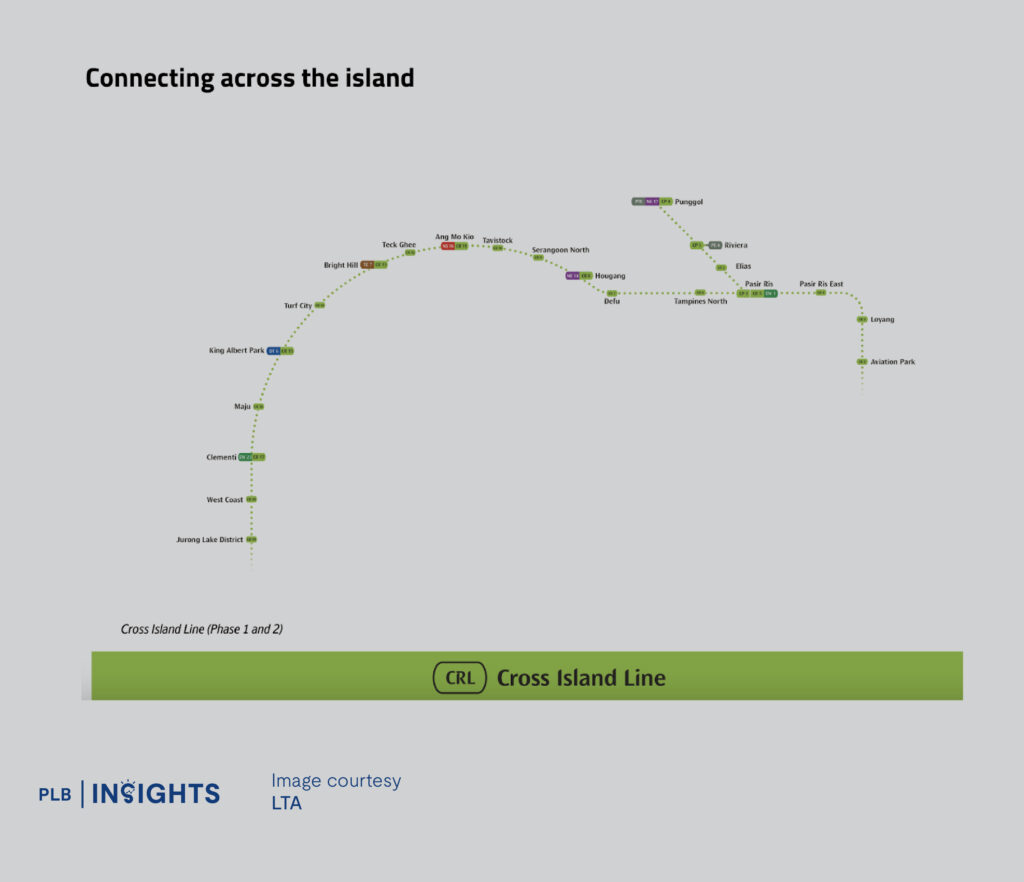
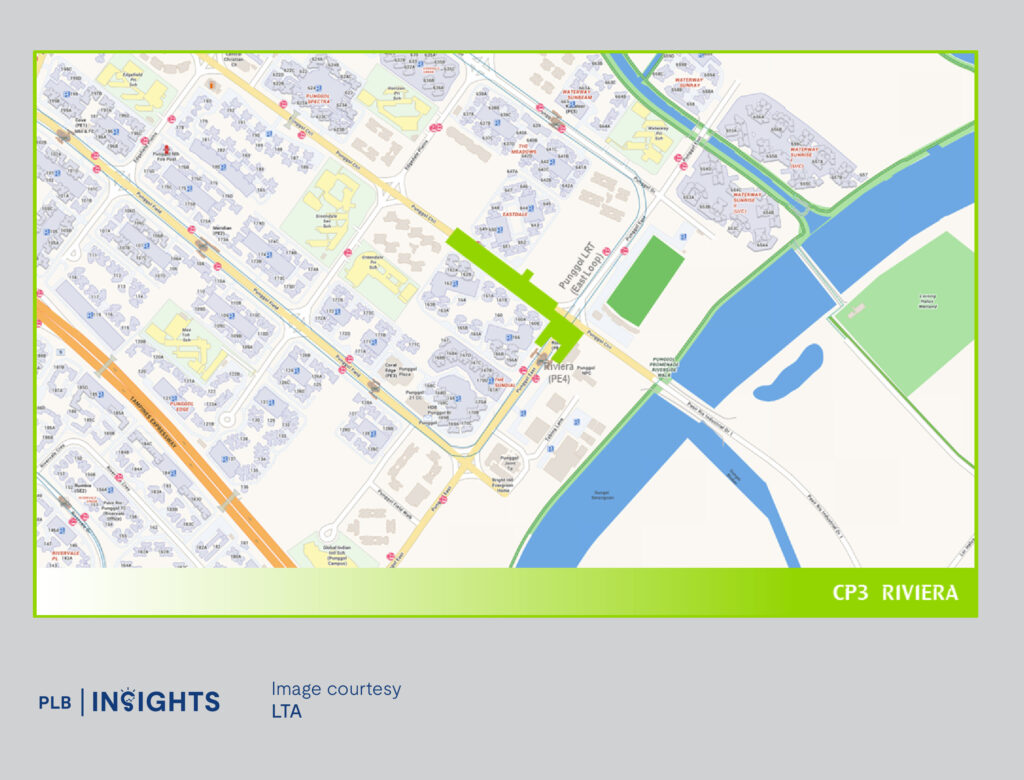
Next, Punggol Coast MRT would also be introduced, an extension of the existing North-East MRT Line. Most excitingly, in the immediate area will be the introduction of the Cross Island Line (CRL) at Punggol MRT and Riviera LRT stations, slated to be operational by 2032. This new MRT line will be just 1 LRT stop away from The Terrace, which will allow residents to connect to the East-West Line (EWL) easily, being only three stops away from Pasir Ris MRT, offering a significant reduction in travel time.
Site Plan Analysis
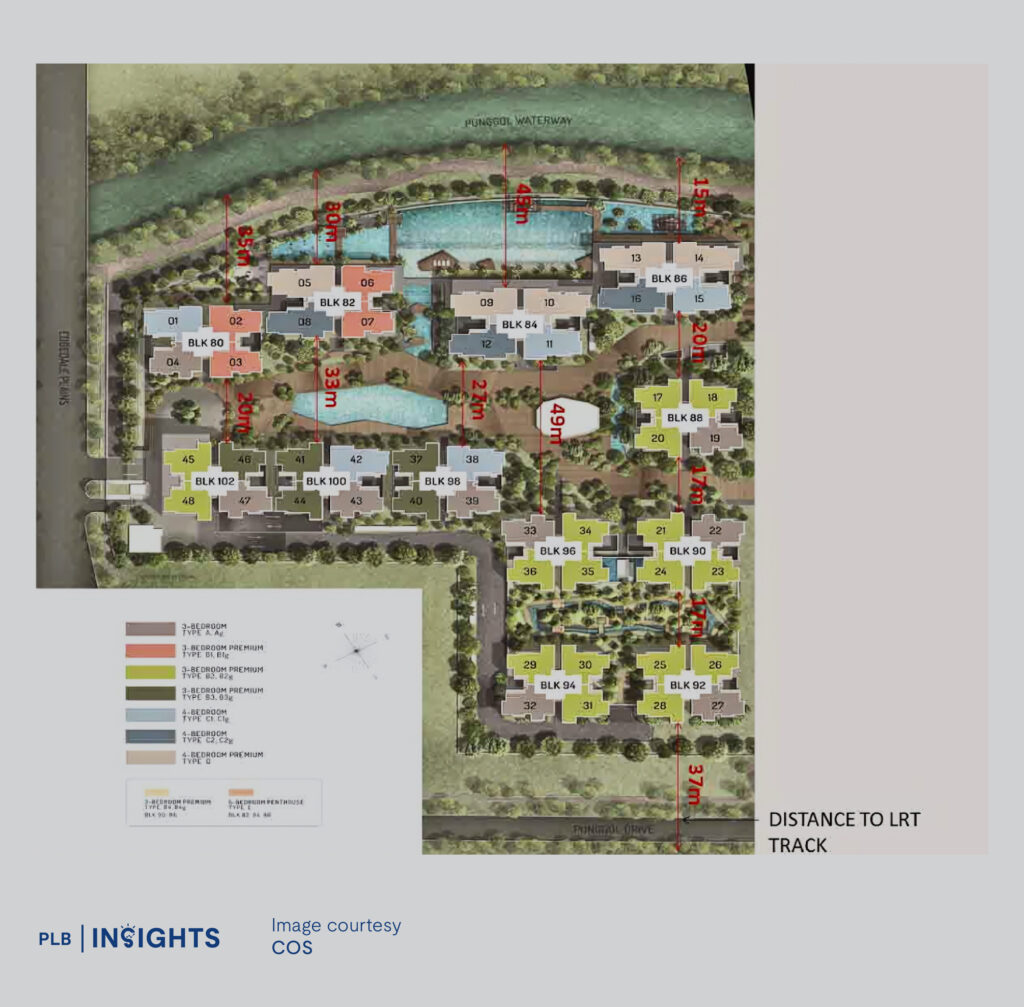
The Terrace is a large-scale development featuring 747 units spread across 12 blocks, each ranging from 13 to 17 storeys high. The project offers four distinct stack facings, each carefully curated to enhance the living experience for residents.
1. Facing towards Punggol Drive: While some road noise may be noticeable when windows are open, this orientation offers a good level of privacy, with units well-distanced from neighbouring developments. The current empty field in front is zoned for health and medical care under the URA master plan, though no confirmed developments have been announced yet.
2. Internal Facing: These units provide a quieter living environment, as they are shielded from road noise and the sounds of children playing in the pools, making them ideal for noise-sensitive residents.
3. Internal/Pool View: Units with this orientation offer a serene pool view, perfect for those who enjoy a resort-like atmosphere right at home.
4. Facing My Waterway @ Punggol Park Connector: This is the premium facing in the development, offering unblocked views of the park connector. These units provide high levels of privacy and a peaceful living environment and are typically reserved for premium layouts and larger homes.
No matter the chosen stack facing, each unit at The Terrace is designed to maximise natural light and ventilation throughout the day. Homeowners will also appreciate the lush landscaping, thoughtfully integrated to create a comfortable and aesthetically pleasing living environment.
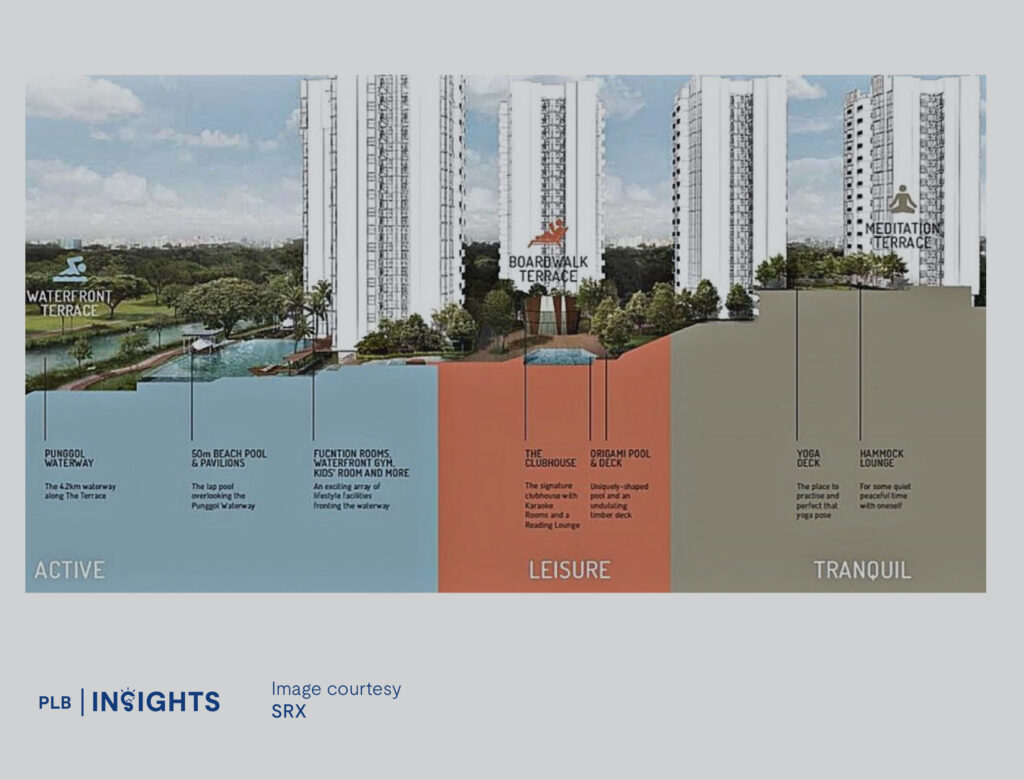
Facilities
One of the key drivers behind the strong demand for The Terrace is its exceptional, full-fledged condo facilities that cater to various age groups, ensuring residents enjoy a pampered lifestyle right within the development. The facilities are thoughtfully divided into three main zones: Active, Leisure, and Tranquil.
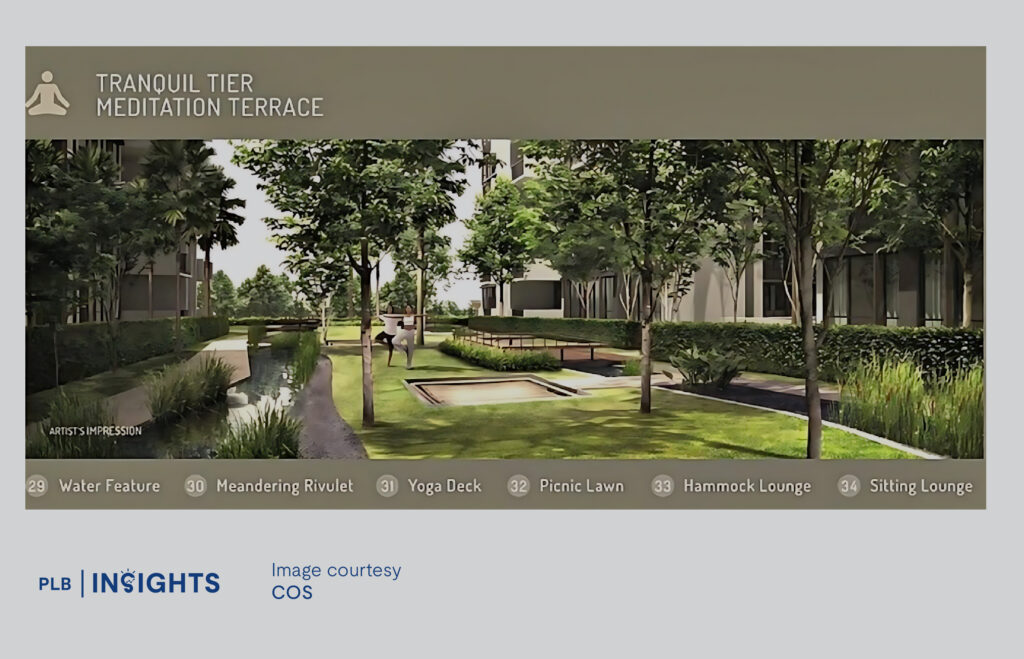
In the Tranquil zone, this area is designed for relaxation and rejuvenation. Residents can unwind on the yoga deck, enjoy a picnic on one of the lawns, or relax in the hammock lounge, providing a perfect escape after a long day.
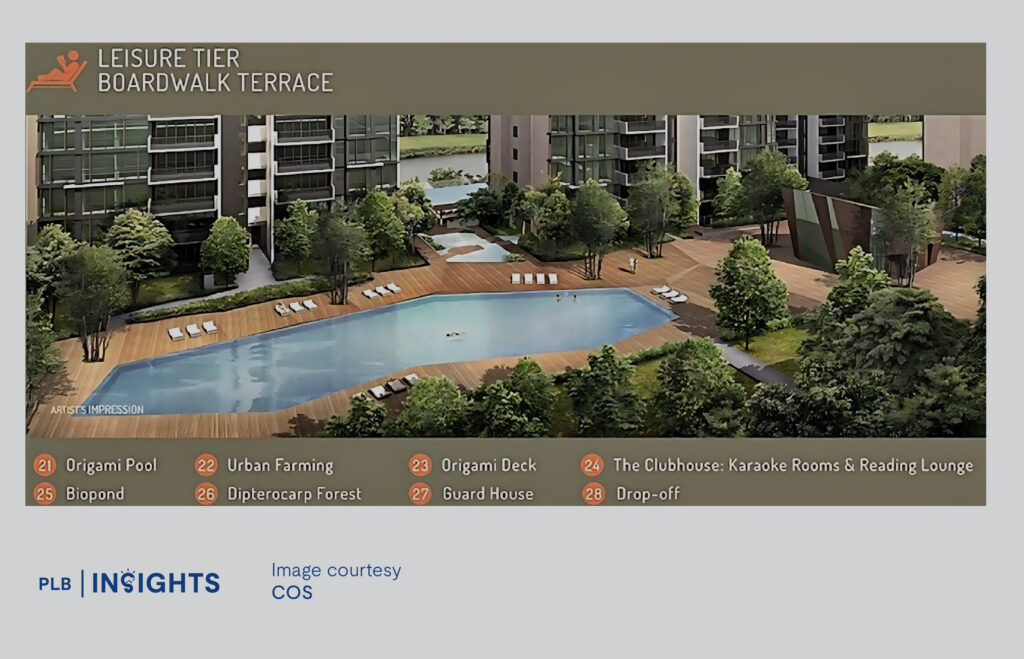
In the Leisure Zone, the lush landscaping and the project’s unique theme are showcased through the Boardwalk Terrace, featuring an undulating timber Origami Deck and the distinctively shaped Origami Pool. The Clubhouse, a signature faceted building, houses Karaoke Rooms and a Reading Lounge that offers serene views of the pool.
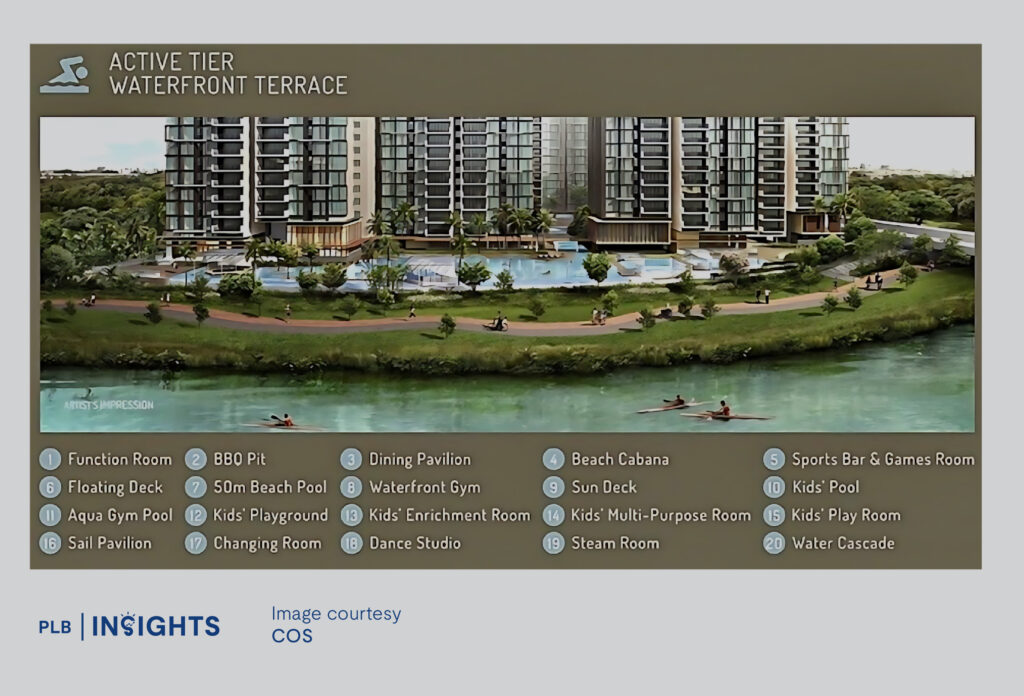
As the most dynamic part of the development, the Active Zone boasts an iconic 50m beach pool designed to mimic a beach, with unobstructed views of the Punggol Waterway. This zone is lined with numerous lifestyle facilities, including the Waterfront Gym, Sports Bar & Games Room, a 32-seater Function Room, Kids’ Enrichment Rooms, and various outdoor pavilions and BBQ pits.
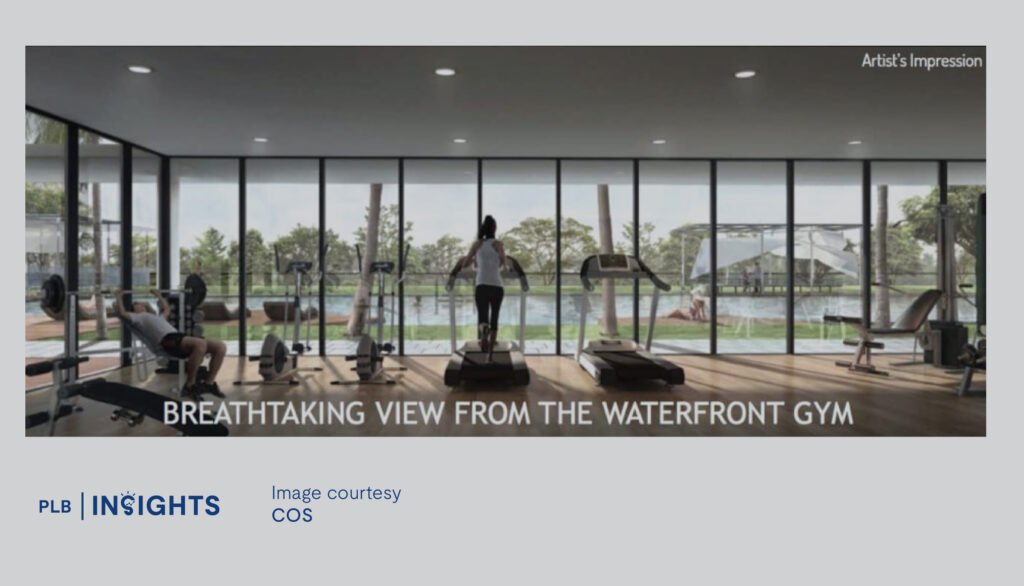
The Waterfront Gym is equipped with an extensive range of strength training and cardiovascular equipment, offering a much larger variety than neighbouring projects. It overlooks the Waterfront Terrace and the Punggol Waterway, providing a scenic backdrop for workouts. After a session, residents can unwind in the adjoining Steam Room.
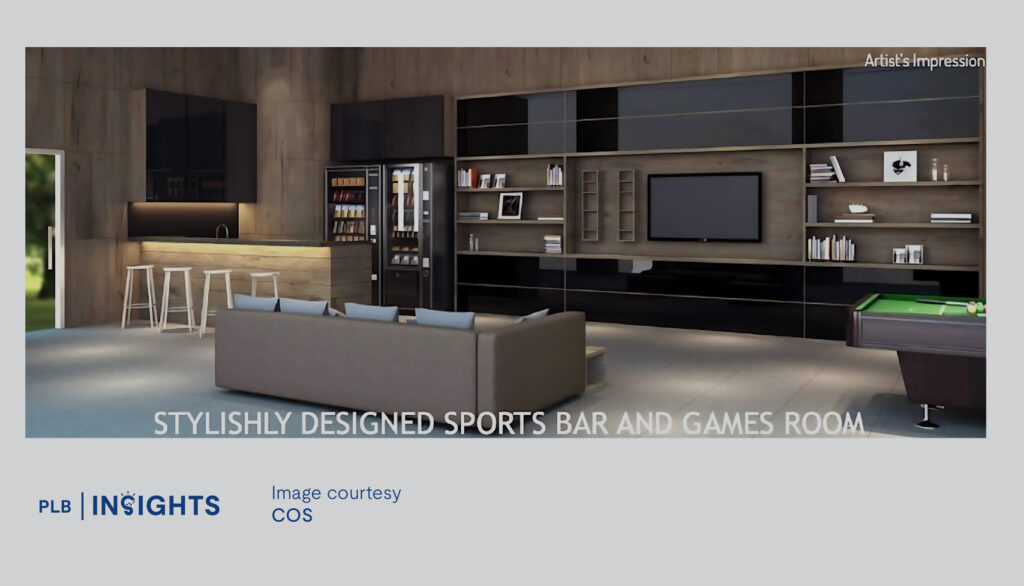
The stylishly designed Sports Bar & Games Room offers a luxurious space for residents to gather with friends and family, whether to watch their favourite sports games or enjoy a match at the pool table.
Additionally, The Terrace’s prime location next to My Waterway @ Punggol provides direct access to the 4.2km Waterway jogging path, connecting residents to various recreational parks and amenities throughout Punggol.
Overall, The Terrace offers an unparalleled living experience, blending thoughtful design with family-friendly amenities. Its excellent location, nestled in nature both within and around the project, caters to the diverse needs of modern families, providing a harmonious balance of convenience and tranquillity.
Unit Distribution
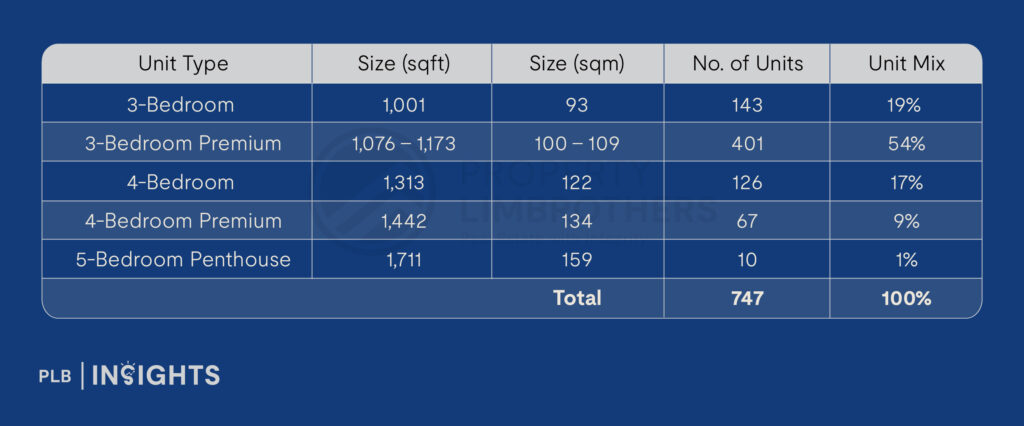
With unit types starting from 3-bedroom layouts and larger, The Terrace is primarily designed for families seeking a home for their own stay rather than for investment purposes. One of the standout features of these units is the inclusion of a home shelter in every unit, providing valuable alternative storage space even in the smallest layouts.
Given the rarity of 4-bedroom units in the market, The Terrace offers a unique opportunity to find such a configuration, particularly one with the potential for stunning, unblocked views of the park connector. Larger families will not only appreciate the spacious and well-designed layouts but also benefit from the development’s full-fledged condo facilities and prime location, making it an especially attractive option.
For those seeking an even more luxurious lifestyle, The Terrace’s 5-bedroom units are exclusively available on the top floors, also known as penthouses. These rare units offer expansive living spaces and a premium living experience, perfectly suited for those looking for the pinnacle of residential comfort.
Price Analysis
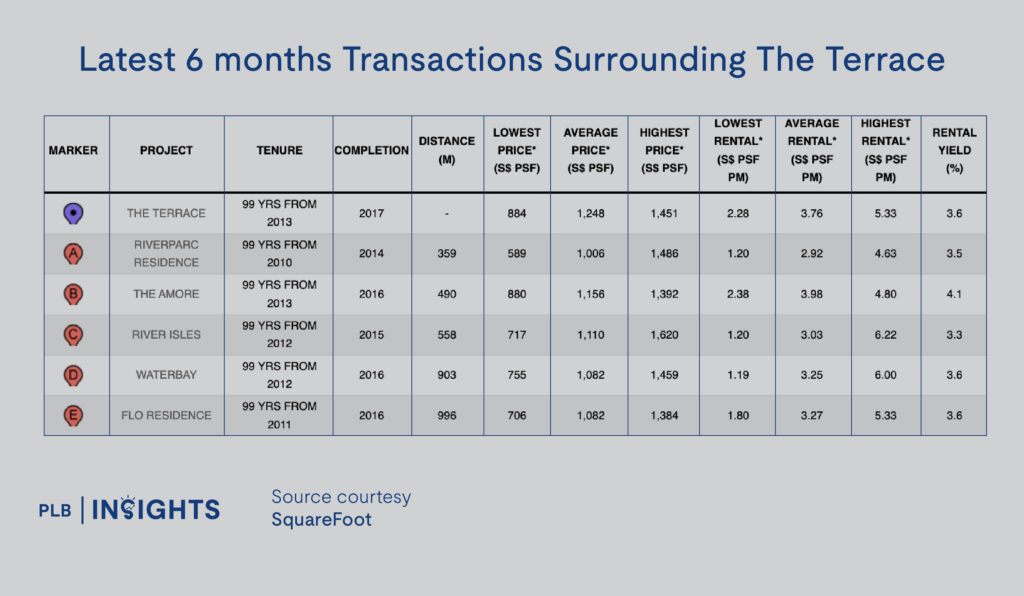
When examining the latest price performance of The Terrace compared to neighbouring projects, it’s noteworthy that while it has the highest entry price in terms of PSF, this is expected given its status as one of the youngest developments in the area, having been completed in 2017. This modern appeal continues to attract young families, contributing to the sustained demand for units in the development.
Furthermore, The Terrace boasts the largest land size amongst its neighbouring projects, thereby presenting itself as the top choice for families looking for a development with a wide array of premium facilities and landscaping.
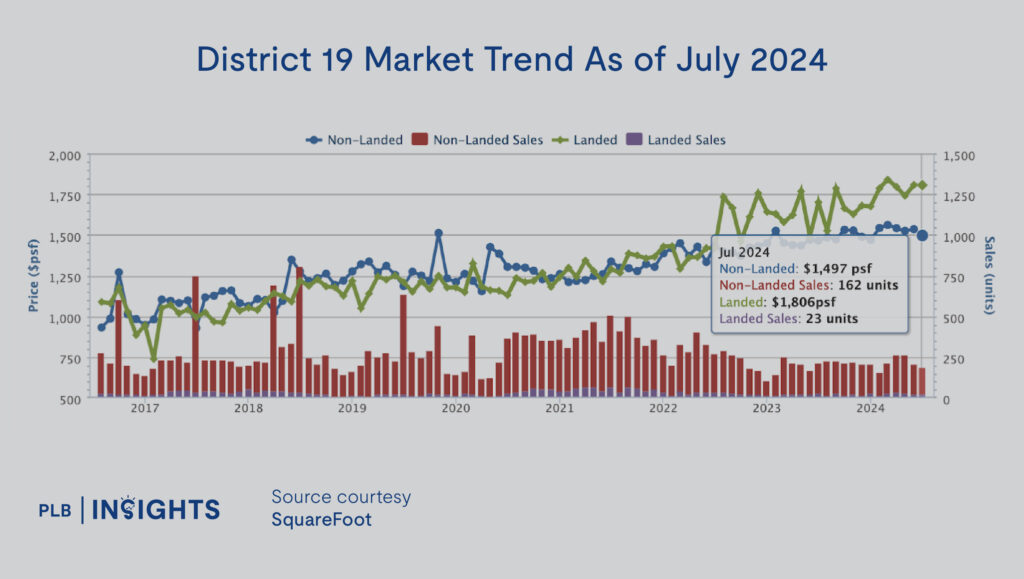
At the district level (District 19), recent transactions reveal a favourable pricing disparity. The average pricing in the district is $1,497 PSF, while The Terrace stands at $1,248 PSF. This disparity allows The Terrace to benefit from a district-level disparity effect, a key component of our MOAT analysis. The disparity effect suggests that there is room for price growth, as the project enjoys a wider pool of potential buyers, a critical factor for capital appreciation.
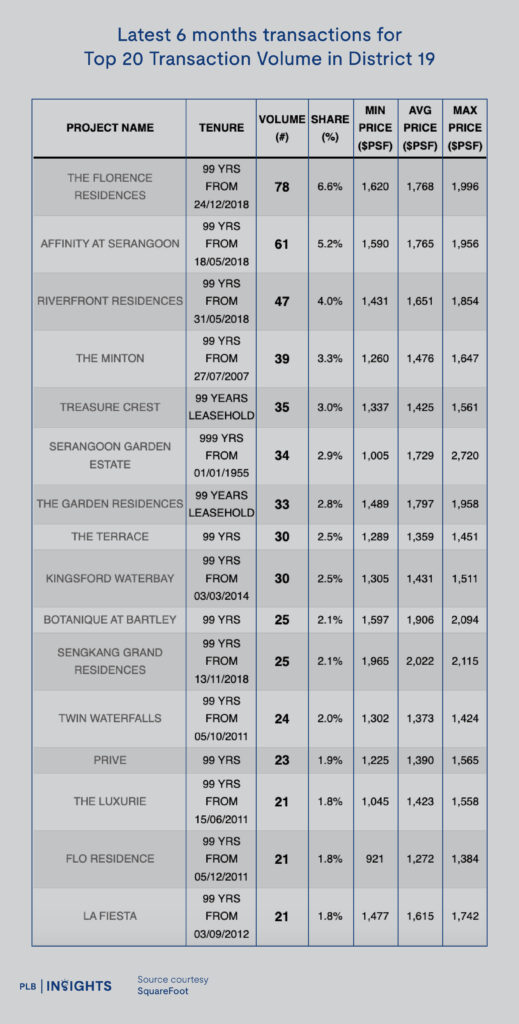
This advantage is further underscored by The Terrace’s impressive performance in transaction volume. Ranking among the top 20 projects in District 19 in terms of sales volume over the last six months (as of August 2024), The Terrace demonstrates the stability and strong demand associated with large-scale developments. Despite its slightly higher PSF entry price due to its newer lease, the volume effect—a crucial MOAT analysis factor—indicates a healthy level of buyer interest and confidence in the project.
The consistent and robust demand for The Terrace highlights that buyers are willing to pay a premium for this development, reflecting its enduring appeal and value. Overall, The Terrace offers a compelling combination of modern living, family-friendly facilities, accessibility, and growth potential, making it an attractive choice for prospective buyers.
MOAT Analysis
The MOAT Analysis is a proprietary tool by PLB that presents a meticulous technique for estimating a property’s value, considering a wide array of influential factors. This strategy involves a comparative study of the property against others, grounded on ten key dimensions, to deliver an unbiased assessment of its attractiveness to the broader market in Singapore. To grasp a deeper understanding of our tool’s functionality, kindly refer to this article, which elucidates the MOAT Analysis in detail.
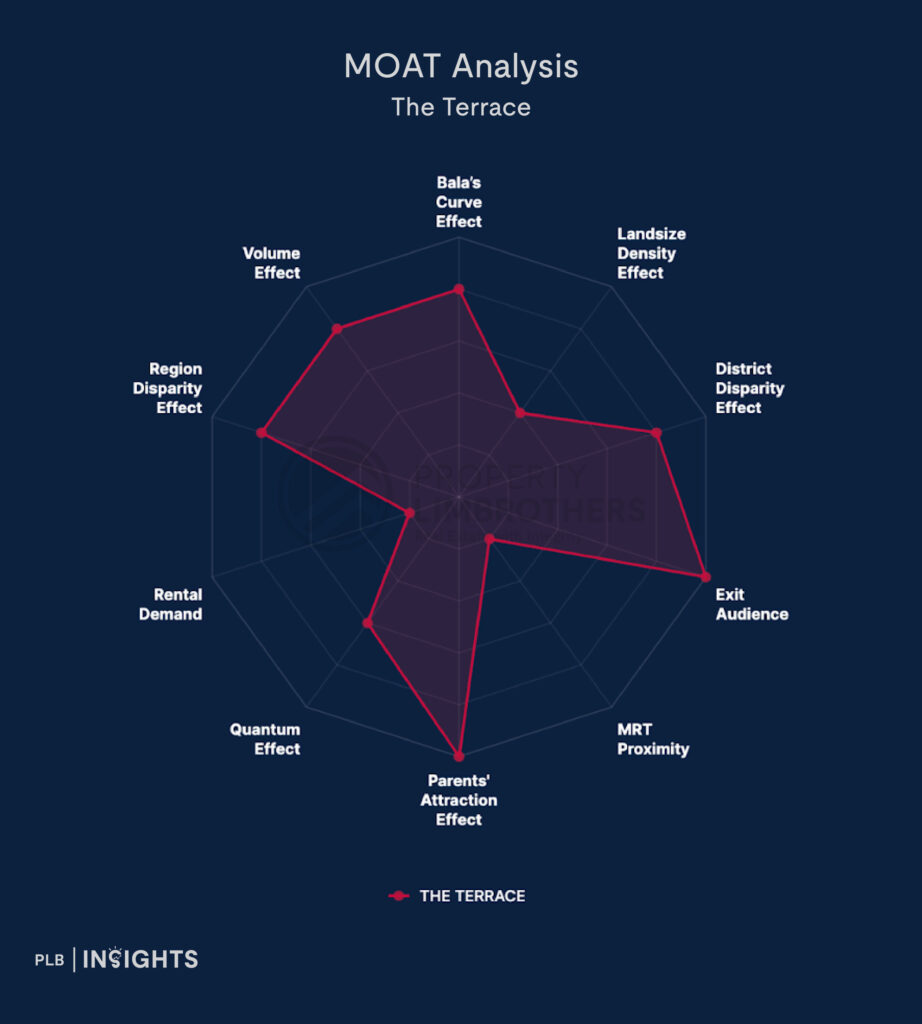
The final MOAT score of The Terrace stands at 66%, an above-average performance.
Let us explore the strengths of The Terrace by zooming into the specific areas in which it has performed well.
The Terrace received its highest scores in several key areas: Exit Audience, District Disparity Effect, Region Disparity Effect, Volume Effect, Parents Attraction Effect, Quantum Effect, and Bala’s Curve Effect.
- Exit Audience: The high score in this area is largely due to The Terrace’s location within the rapidly growing township of Punggol. The steady influx of new BTO projects ensures a continuous supply of potential HDB upgraders, creating a reliable pool of future buyers and enhancing demand. Additionally, its prime location within a 1KM radius of 5-6 primary schools, including the highly regarded Mee Toh School and Horizon Primary School, contributes to its strong performance in the Parents Attraction Effect.
- District and Region Disparity Effect, Bala’s Curve Effect: The Terrace offers a relatively affordable entry PSF given its young project age compared to the rest of District 19. This pricing advantage makes it an attractive option for buyers seeking newer developments that balance value with financial feasibility. These factors contribute to its high scores in the District Disparity Effect, Region Disparity Effect, and Bala’s Curve Effect.
- Volume Effect: The Terrace has also performed well in terms of transaction volume, indicating a healthy level of demand that reinforces the project’s appeal among potential buyers.
However, The Terrace scored lower on the Rental Demand metric, which is expected given its unit mix and size are more suited to families looking for a home rather than an investment. Additionally, while the project’s MRT Proximity Effect score is lower, residents still enjoy easy access to daily conveniences within the surrounding area.
Overall, The Terrace’s strategic location, relative affordability, and family-friendly features have driven its strong performance across various MOAT Analysis metrics, making it a compelling choice for families and future homeowners.
Floor Plan Analysis
In this segment, we will highlight our top choice from each unit type available at The Terrace. Our aim is to furnish you with useful knowledge that will assist you in choosing the perfect unit tailored to your tastes.
3-Bedroom
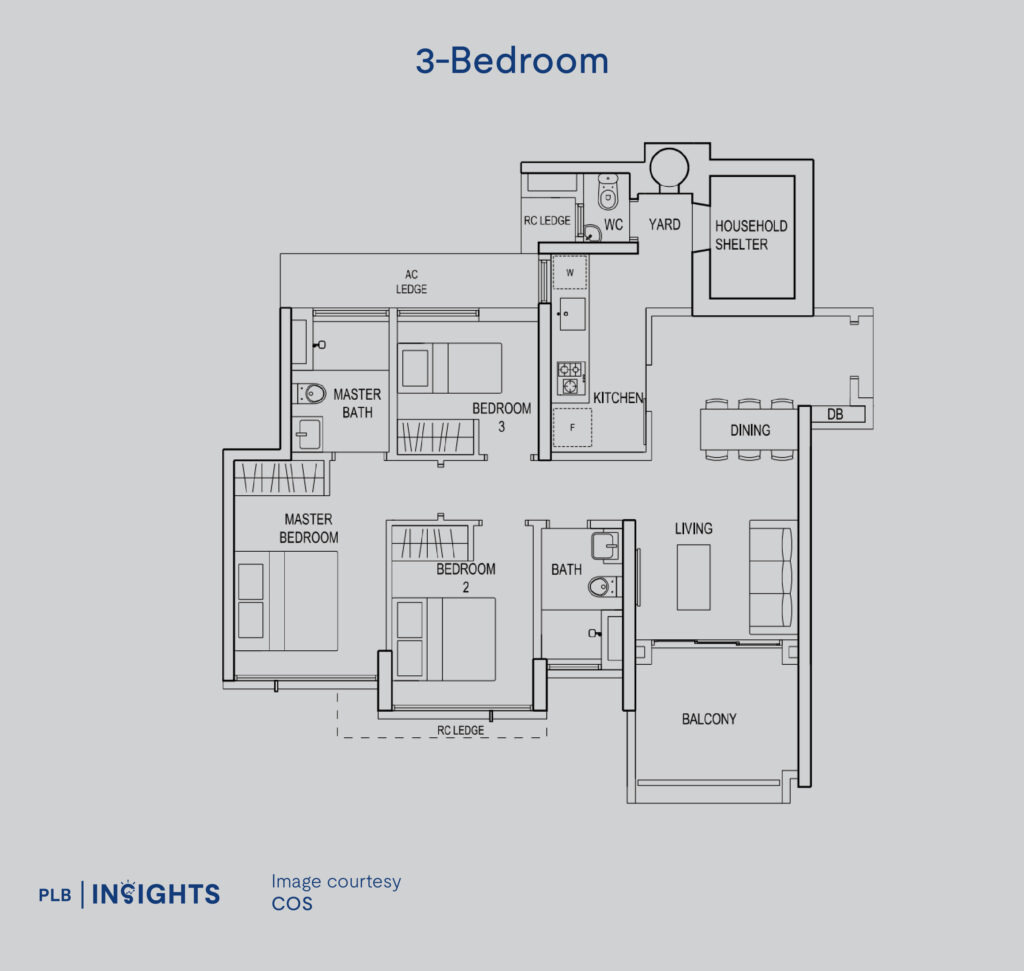
The Terrace offers a single 3-bedroom layout option, known as Type A, which stands at 1,001 sqft. This layout is particularly well-suited for families with children who value an efficient home size. It includes a WC and a Home Shelter, which can be used as additional storage or converted into a helper’s room, making it ideal for families with a live-in helper.
While the third bedroom is slightly more compact compared to the premium layouts, this configuration remains a practical choice for those seeking affordability without compromising on essential features. Type A is perfect for families looking to balance their budget while enjoying the convenience of a well-designed, functional home.
3-Bedroom Premium
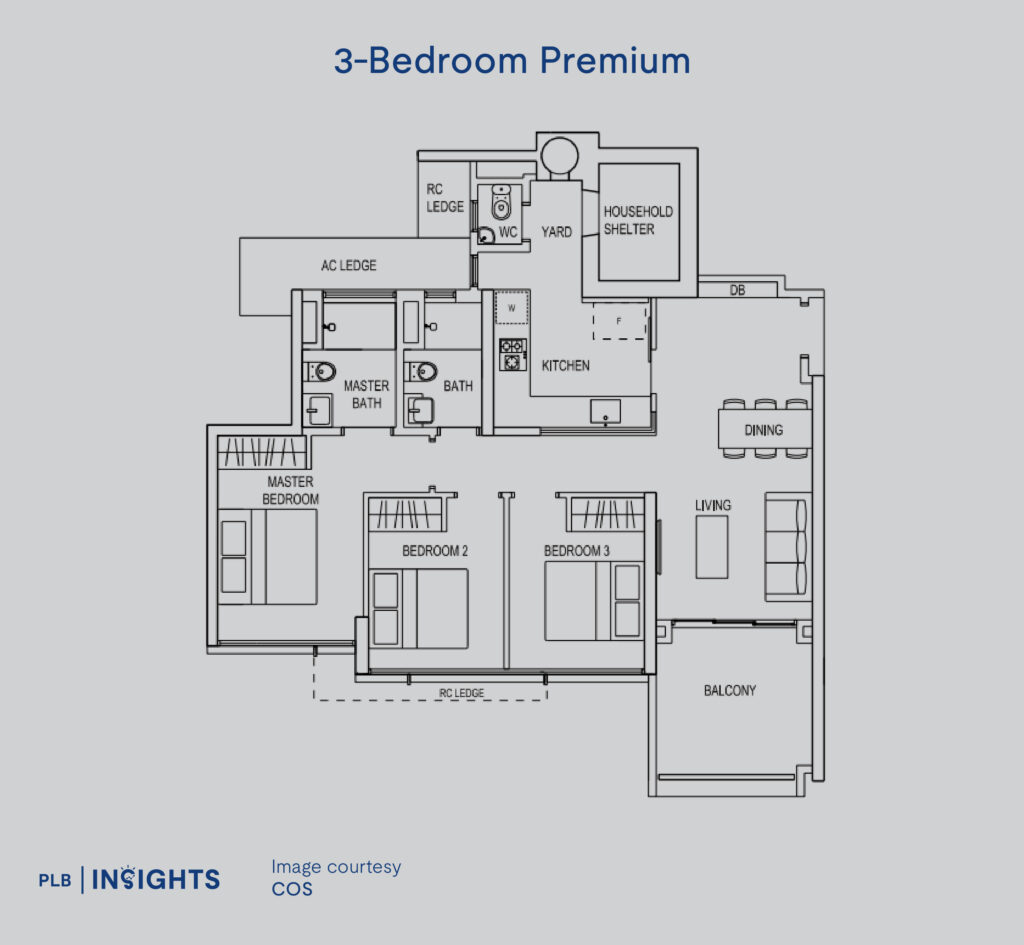
For families seeking a slightly larger and more comfortable 3-bedroom layout, our preferred option is the Type B3, which offers 1,076 sqft of living space. This layout is designed for families with children who prioritise both efficiency and comfort. It includes a WC and a Household Shelter, which can serve as additional storage or be converted into a helper’s room, making it an ideal choice for families with a live-in helper.
Type B3 is particularly appealing because it accommodates queen-sized beds and wardrobes in all bedrooms, ensuring that each family member has a comfortable personal space. Additionally, the layout features an enclosed, squarish kitchen that is easy to maintain, making it perfect for those who cook frequently. Overall, Type B3 strikes a balance between space, functionality, and comfort, making it a top choice for families.
4-Bedroom
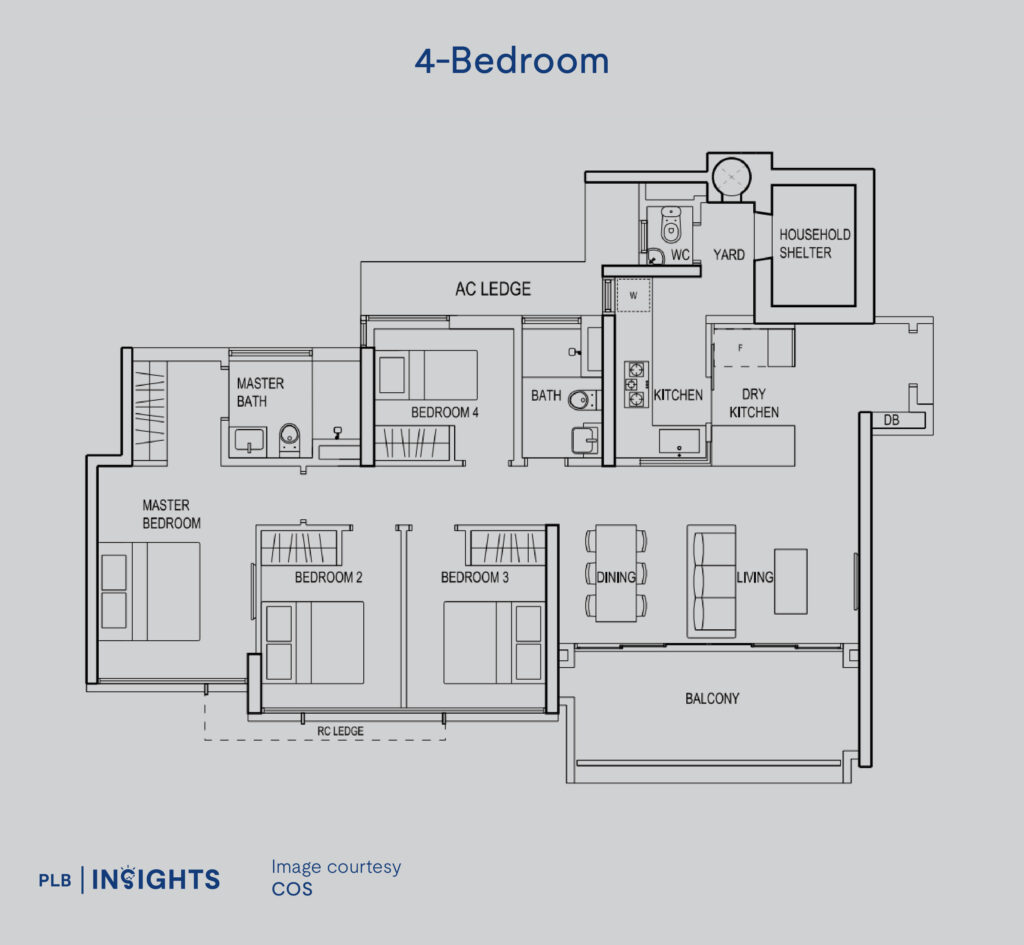
For those seeking a spacious and versatile 4-bedroom layout, Type C2 at 1,313 square feet stands out as a top choice. This layout features a landscape design in the living and dining hall, creating an expansive space that seamlessly extends to a larger adjoining balcony. The balcony is perfect for alfresco dining, making it an excellent spot for hosting friends and family.
Type C2 also includes both a wet and dry kitchen, ideal for those who enjoy entertaining guests while preparing meals. The master bedroom is notably generous in size, complete with a dedicated walk-in wardrobe area, adding a touch of luxury and ample storage.
However, it’s important to note that this layout requires the three common bedrooms to share a single bathroom. For those who prefer more bathrooms, the 4-bedroom premium layout might be a more suitable option. Overall, Type C2 offers a well-balanced blend of space, functionality, and entertainment potential, making it a great choice for families who value both comfort and social gatherings.
5-Bedroom
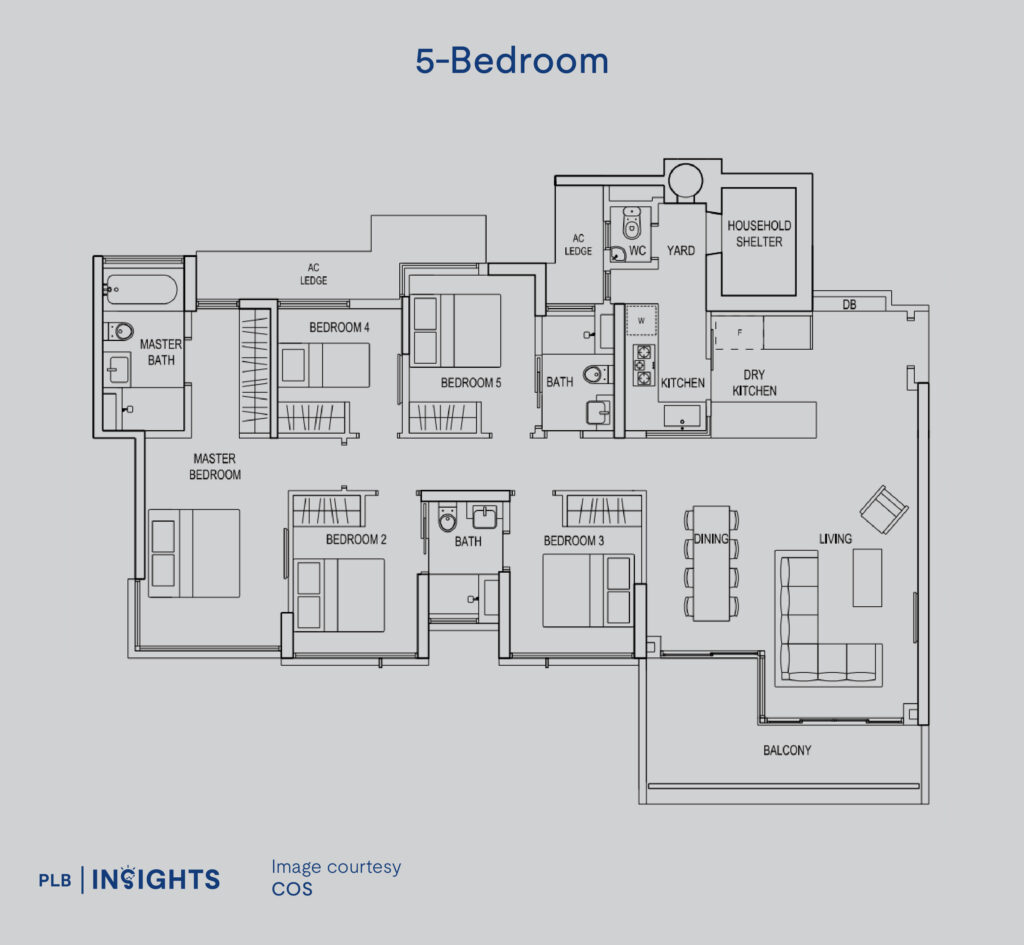
The 5-bedroom units at The Terrace represent the pinnacle of luxury and exclusivity within the development, with only 10 units available. Each unit is meticulously crafted with an expansive, single-floor layout, providing residents with an indulgent living experience.
These units are ideal for large families who value social interactions, as the generous communal spaces in the living room, dining area, and balcony allow everyone to come together comfortably. The design also facilitates seamless hosting, with both wet and dry kitchens that open up to the communal areas, making it easy to entertain guests.
Each of the five bedrooms is spacious enough to accommodate queen-sized beds, ensuring comfort for all family members. The master bedroom is particularly lavish, featuring a dedicated walk-in wardrobe, a large resting area, and a luxurious master bathroom complete with both a standing shower and a bathtub.
Overall, these 5-bedroom units are thoughtfully designed to offer ample communal space for family gatherings, while also providing the privacy and comfort of well-appointed bedrooms, making them an exceptional choice for families seeking a luxurious and harmonious living environment.
Closing Thoughts
The Terrace stands out as a premier choice for families seeking a modern project with stunning, full-fledged condo facilities in District 19, particularly within the vibrant Punggol township. Its unique advantages, such as the District Disparity Effect and Bala’s Curve Effect, are complemented by a comprehensive suite of condominium amenities in a rapidly developing area. The proximity to five to six primary schools within a 1km radius further enhances its appeal.
In essence, The Terrace offers a unique opportunity for those seeking a well-designed development. With its potential for significant capital appreciation and the promise of future conveniences, it is an exceptional choice for discerning homeowners and investors alike.
Let’s Get in Touch
If you’re considering buying, selling, or renting a unit and are uncertain about its implications on your property journey and portfolio, please reach out to us here. We would be delighted to help with any market and financial assessments related to your property, or offer a second opinion.
We appreciate your readership and support for PropertyLimBrothers. Keep an eye out as we continue to provide detailed reviews of condominium projects throughout Singapore.
Disclaimer: Information provided on this website is general in nature and does not constitute financial advice.
PropertyLimBrothers will endeavour to update the website as needed. However, information may change without notice and we do not guarantee the accuracy of information on the website, including information provided by third parties, at any particular time. Whilst every effort has been made to ensure that the information provided is accurate, individuals must not rely on this information to make a financial or investment decision. Before making any decision, we recommend you consult a financial planner or your bank to take into account your particular financial situation and individual needs. PropertyLimBrothers does not give any warranty as to the accuracy, reliability or completeness of information which is contained in this website. Except insofar as any liability under statute cannot be excluded, PropertyLimBrothers, its employees do not accept any liability for any error or omission on this web site or for any resulting loss or damage suffered by the recipient or any other person.







