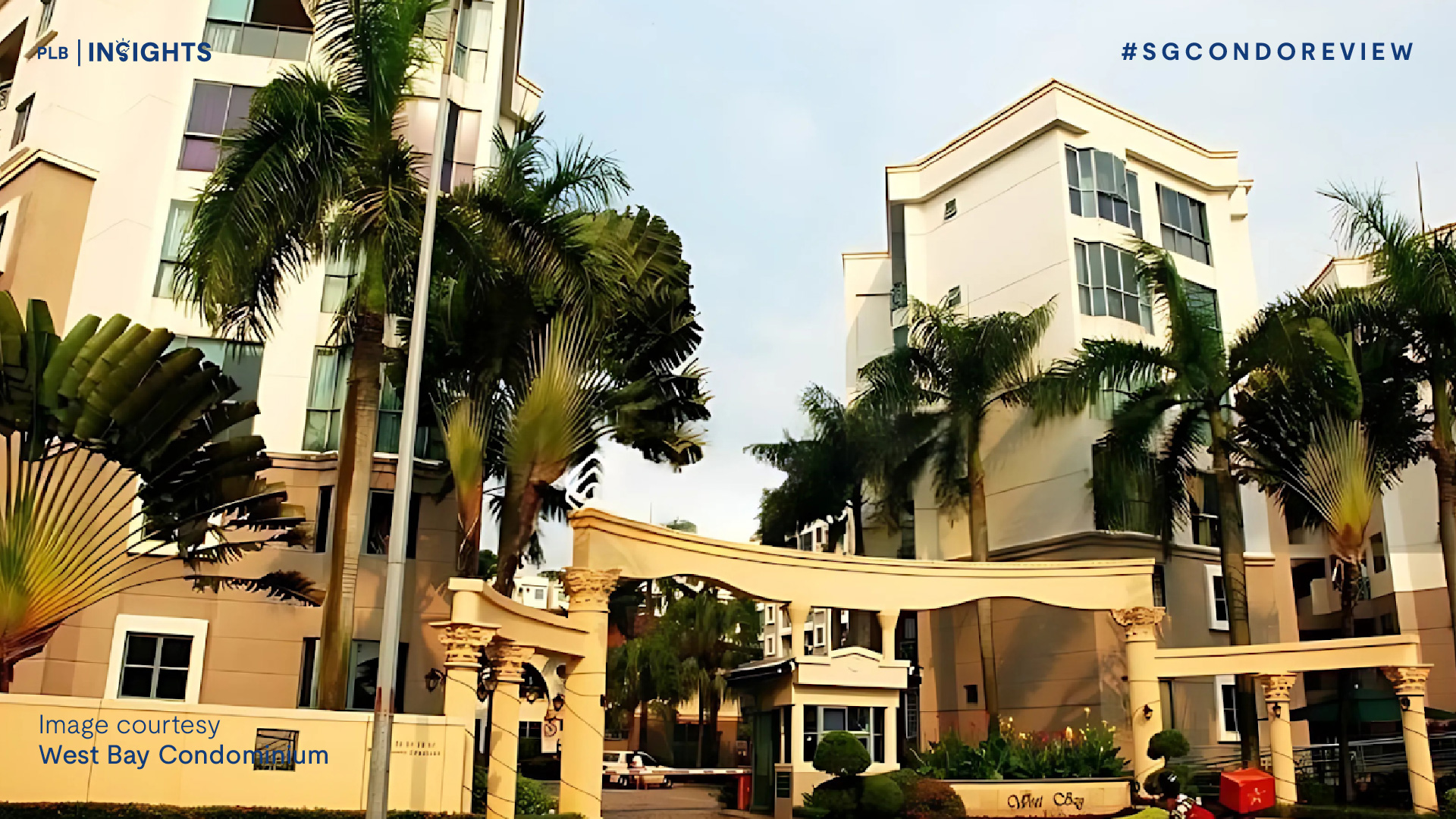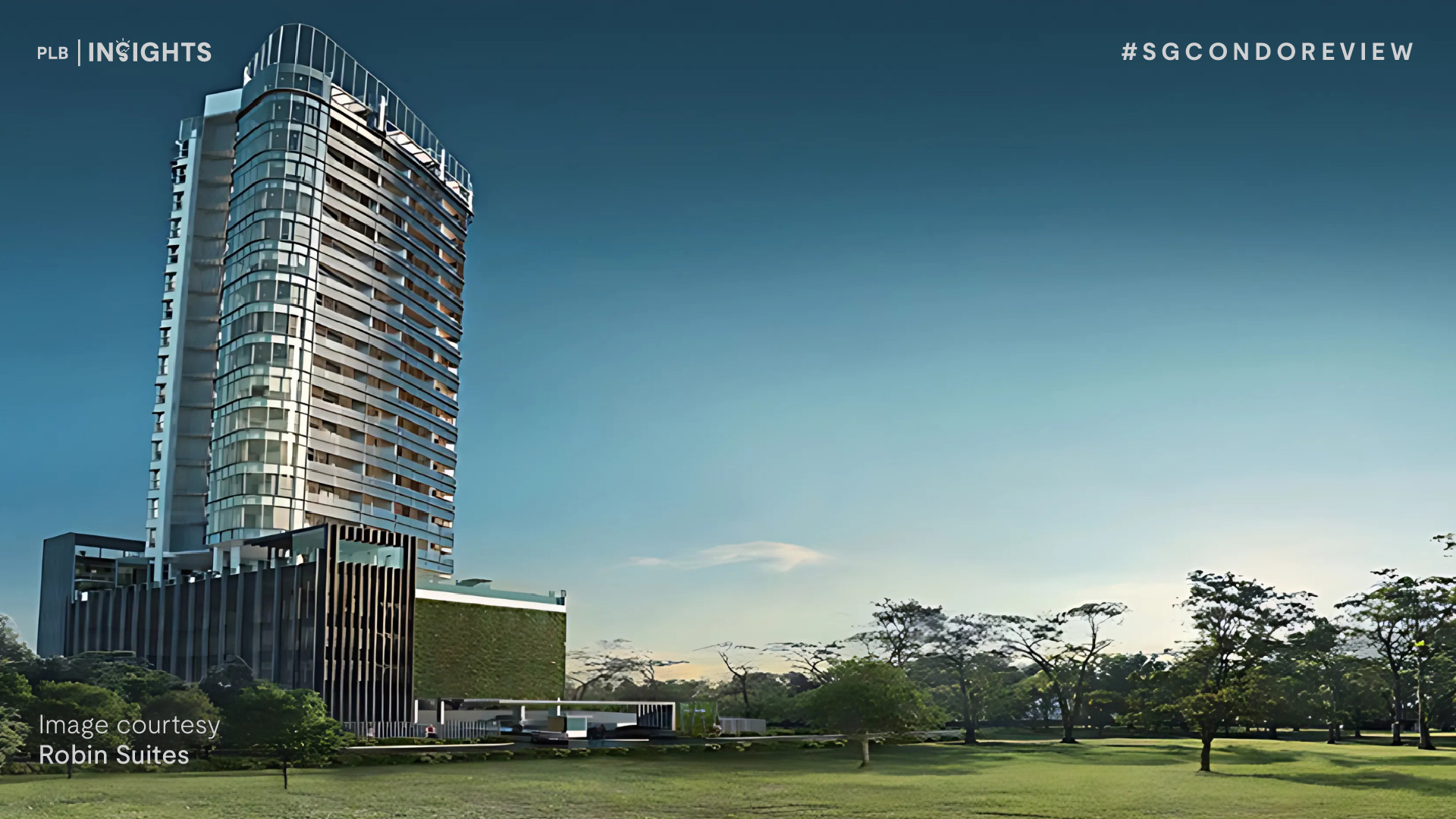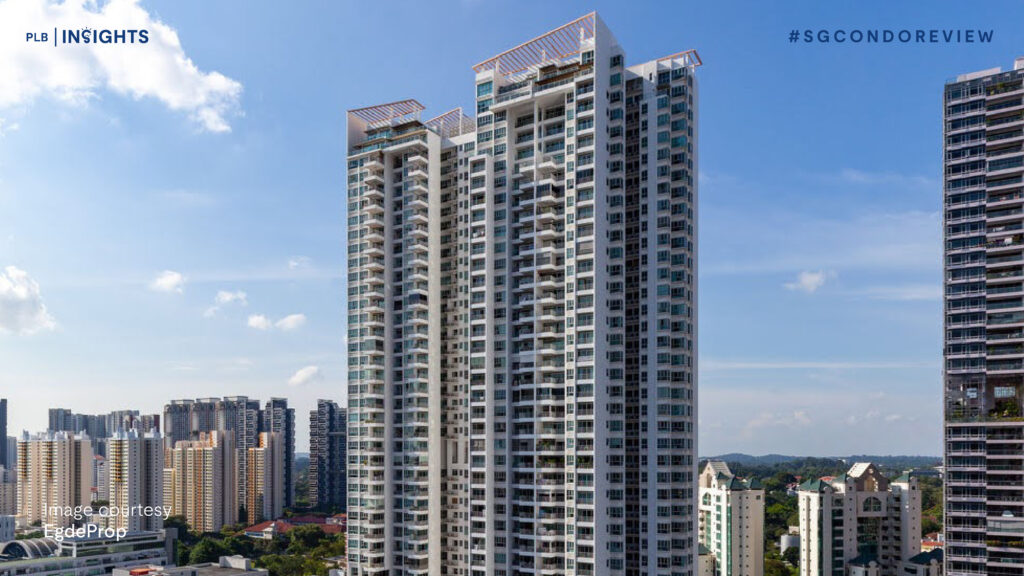
Nestled next to Redhill MRT, The Metropolitan stands out as one of the most sought-after condominium projects for homeowners prioritising convenience and urban living. This 44-storey development offers an impressive city-fringe lifestyle, characterised by its high-rise design and nearly perfect north-south orientation, maximising both views and natural ventilation. What truly sets The Metropolitan apart from its competitors is its expansive floor plans, designed with larger families in mind, offering a luxurious living experience.
If you are interested to find out more about The Metropolitan, read on as we delve deeper into the project details, location, site, price, and MOAT analysis.
*This article was written in August 2024 and does not reflect data and market conditions beyond.
Project Details
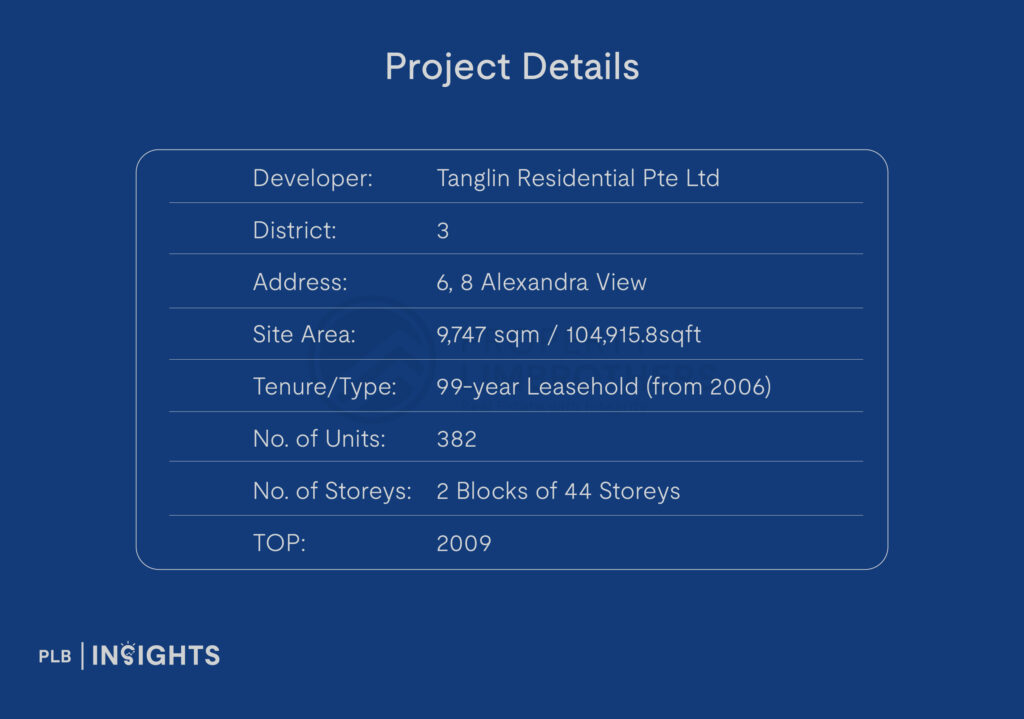
Location Analysis
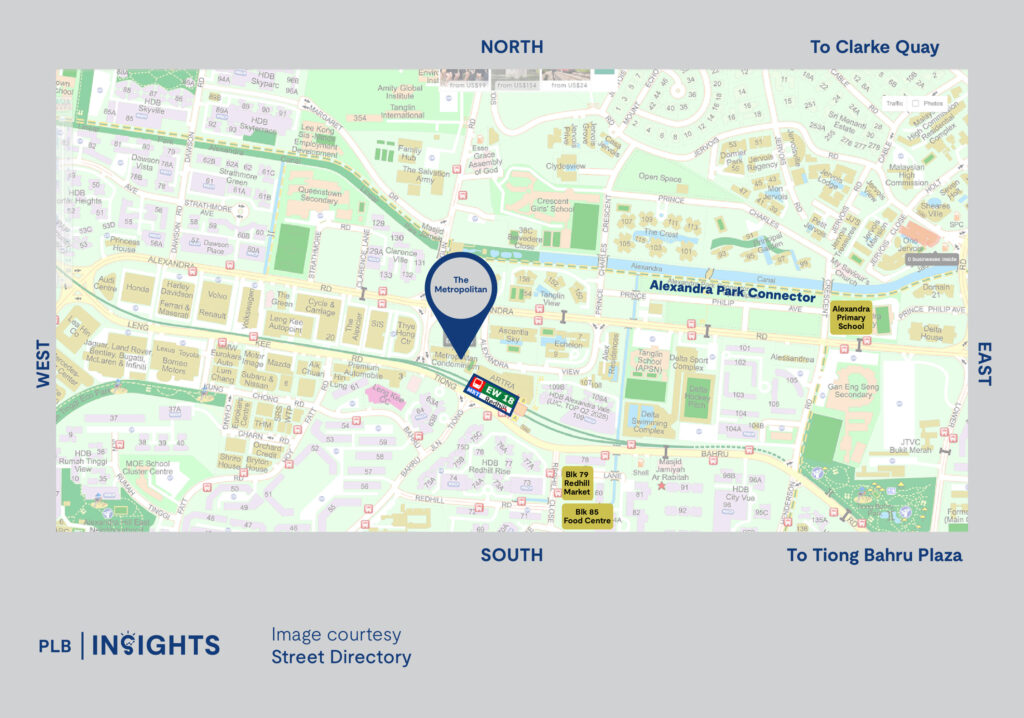
Strategically located next to Redhill MRT, The Metropolitan is one of the most sought-after condominium developments, offering homeowners the perfect blend of city-fringe living and high-rise luxury in a stunning 44-storey building.
Daily conveniences are just a stone’s throw away at mixed-use development ARTRA, which offers a Fairprice Finest for grocery needs, a variety of food options, and a pharmacy. For more local fare, residents can easily walk to Blk 79 Redhill Market and Blk 85 Food Centre. If you’re in the mood for something more upscale, the vibrant Dempsey Hill area is less than a 10-minute drive away. Additionally, a quick one-stop MRT ride will bring you to Tiong Bahru Plaza, where a wealth of daily amenities and dining options await.
Living on the city fringe also means being just minutes away from key destinations like Orchard Road, VivoCity, and Singapore’s CBD. Whether by MRT, bus, or car, these hotspots are all accessible within 10 to 15 minutes, allowing residents to enjoy significant time savings on their daily commutes.
The Metropolitan is also well-connected to the Alexandra Park Connector, which links directly to the Singapore River, offering easy access to Clarke Quay’s bustling nightlife. Nature lovers and fitness enthusiasts will appreciate the proximity to major parks such as Telok Blangah Hill Park and Mount Faber Park. This enclave is ideal for families and pet owners seeking the best of urban living with unmatched convenience.
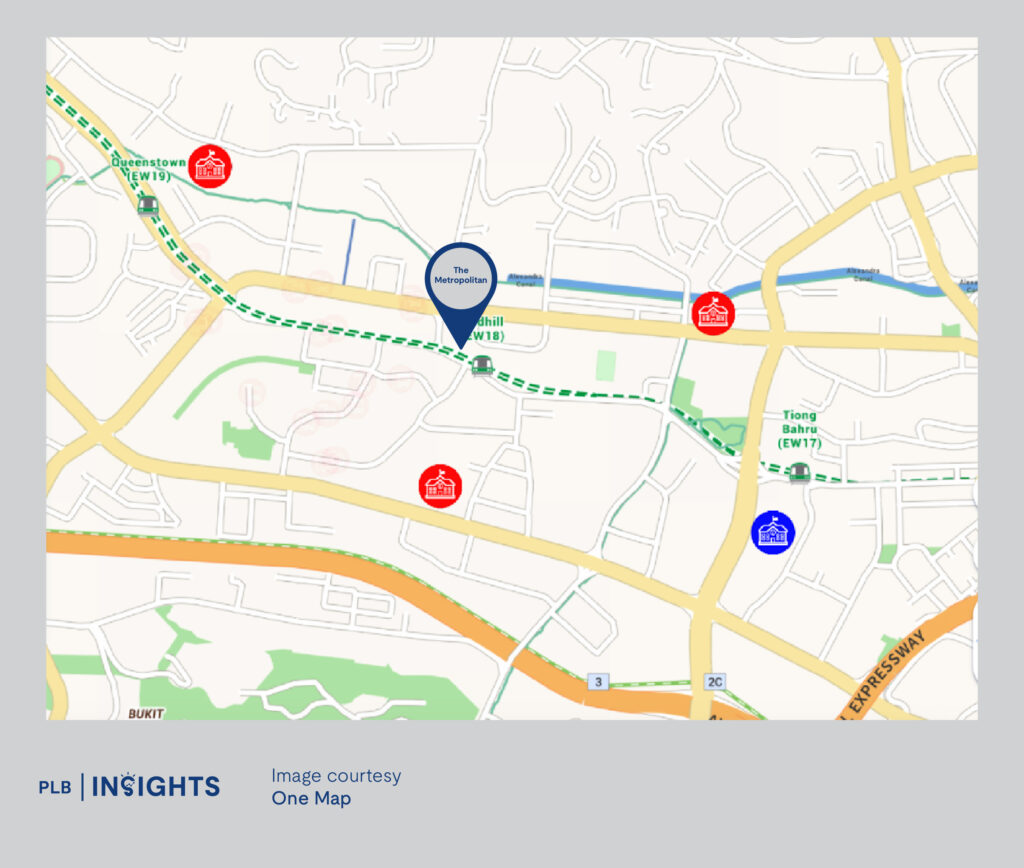
For families with young children planning for primary one registration exercise, The Metropolitan is an excellent choice, with 3 esteemed primary schools within the 1KM mark, including Alexandra Primary School, Gan Eng Seng Primary School, and Queenstown Primary School.
The area’s appeal to both homeowners and tenants is further enhanced by its proximity to major employment hubs, including the one-north region, Alexandra area, Mapletree Business City, and the CBD. This strategic location attracts a diverse tenant pool, particularly working professionals who are drawn to the high-value job opportunities nearby.
Site Plan & Facilities
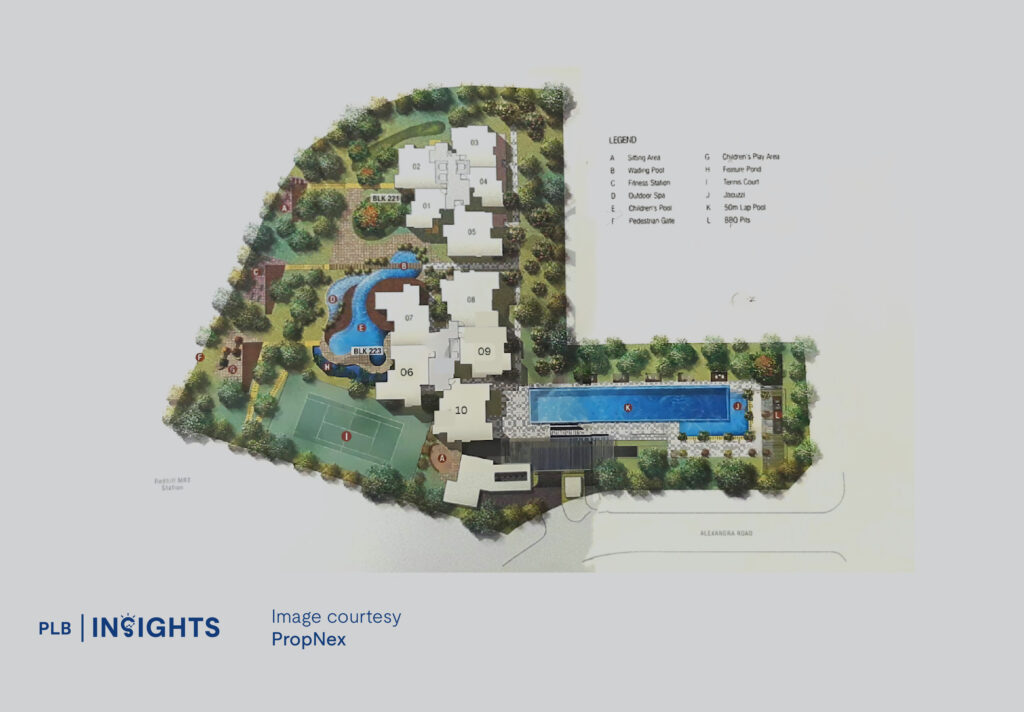
Spanning approximately 104,915 square feet in site area, The Metropolitan offers a mid-density living experience with 382 units spread across two 44-storey towers. For those who love living on higher floors, this project presents an excellent opportunity to secure a city-fringe home with unobstructed, panoramic views.
The generous site area is thoughtfully designed to accommodate a wide range of communal facilities, providing residents with a spacious living environment and enhanced privacy. The layout ensures that units are set back from surrounding developments, offering a deeper sense of seclusion. Full-fledged condominium facilities, including BBQ pits, a 50m lap pool, children’s pool, outdoor spa, and a tennis court, are strategically positioned around the perimeters, creating additional buffers from the main roads and reducing potential noise.
Architectural orientation plays a pivotal role in the design, with all units aligned in an almost true north-south direction, minimising exposure to the western sun and ensuring comfortable living conditions throughout the day. The clever orientation also allows high-floor residents to enjoy full, unobstructed views in both directions. On one side, Tanglin Regency, a project standing at 16-20 storeys, overlooks the Chatsworth GCB enclave, while on the other side, the mixed low-rise and high-rise HDB blocks at Lengkok Bahru offer varying degrees of privacy and views. Homebuyers seeking unobstructed vistas have a great chance of securing them in units above the 25th-30th storeys, depending on the stack and other factors.
Residents of The Metropolitan benefit not only from its prime location but also from expansive views of the city and lush surroundings, making it a highly desirable residential choice.
Unit Distribution
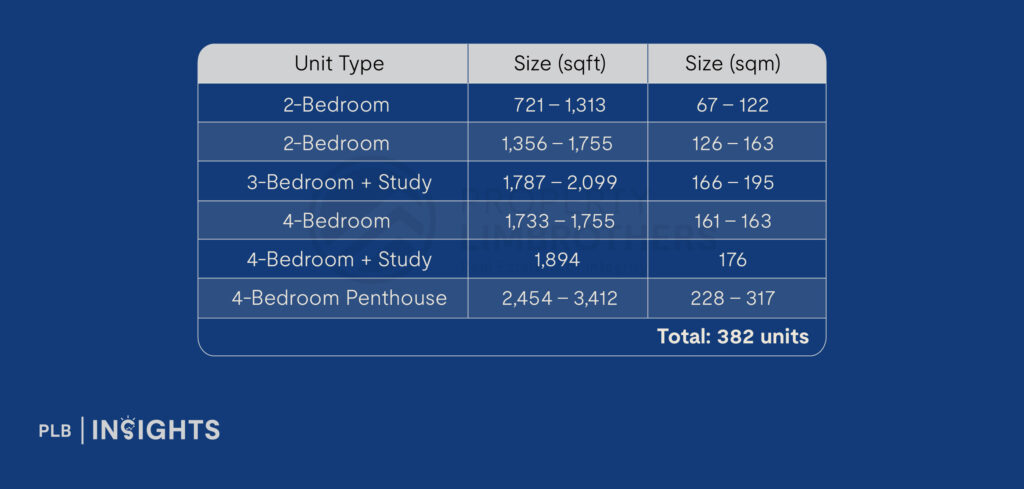
What truly sets The Metropolitan apart is its expansive floor plates and thoughtfully designed layouts, tailored for homebuyers seeking a permanent residence rather than a rental investment. With 2-bedroom units averaging over 1,000 sqft and 3-bedroom units starting at 1,787 sqft, these are far from ordinary floor plans. The generous home sizes offer ultra-luxurious living, making them ideal for large families who value space, privacy, and convenience. This makes The Metropolitan particularly attractive for those transitioning from landed properties or families upgrading to a more spacious home.
An exceptional feature of the development is the allocation of the top floor, level 44, exclusively for both single-floor-plate penthouses or duplex-style layouts. These penthouses cater towards homeowners aspiring for a luxurious penthouse lifestyle or the unique experience of a duplex model. Being perched on the top level, homeowners are guaranteed an unobstructed view with north-south orientation, coupled with excellent privacy levels and cross-wind ventilation. Such spacious and exclusive layouts are increasingly rare in newer developments, further distinguishing The Metropolitan as an attractive option for discerning buyers looking to enjoy unparalleled living spaces.
Growth Potential
Existing residential developments typically benefit from upcoming projects and major transformations in the area. As new residential and commercial developments improve local amenities and conveniences, home demand is expected to rise, boosting property values.
The Metropolitan is strategically located to capitalise on these major developments. In this section, we explore the upcoming projects and transformations in the area that could increase the demand and value of the area.
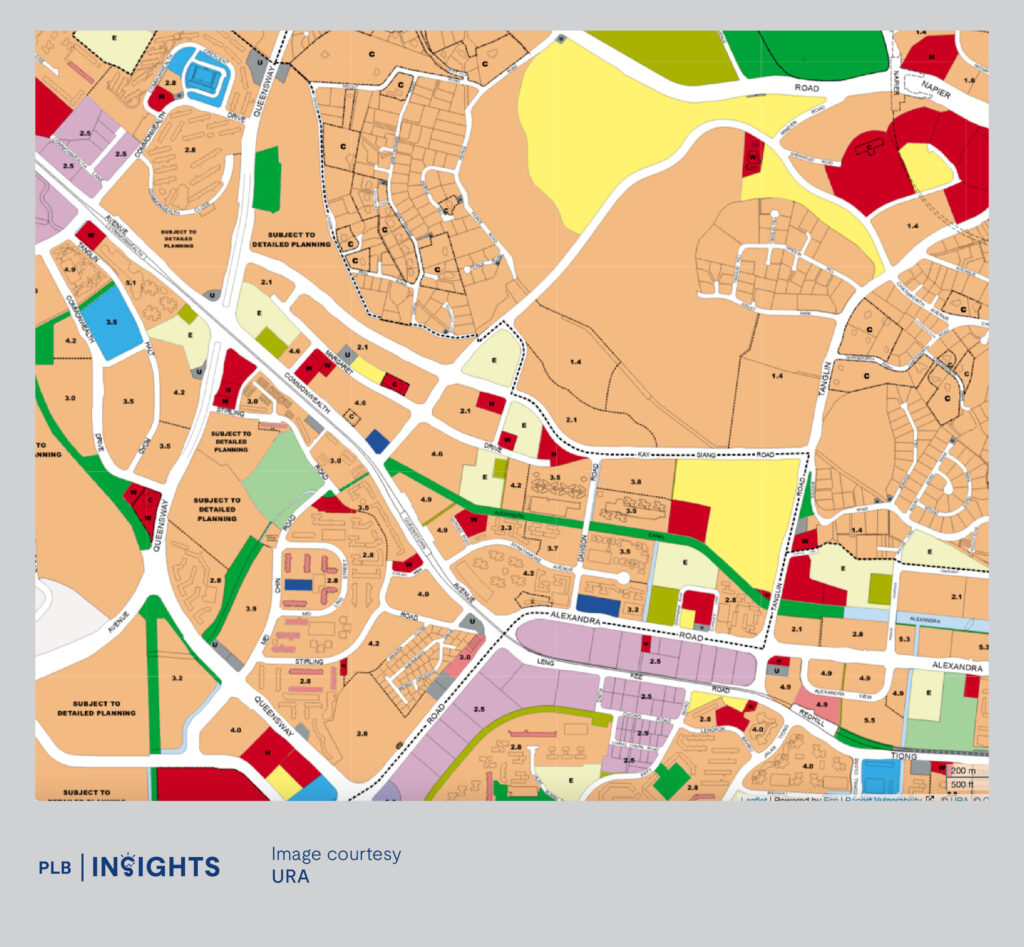
The increasing supply of prime HDB flats and BTO projects across Redhill, Queenstown, Telok Blangah, and the surrounding areas presents existing homeowners with a substantial pool of potential buyers, both now and in the coming years. A key factor driving this trend is the high value of these HDB properties, particularly the newer 5-room flats, many of which have already crossed the $1 million mark. This growing equity allows HDB homeowners to capitalise on their investments and upgrade to private properties within the same vicinity, making The Metropolitan an attractive option for those looking to elevate their living experience.
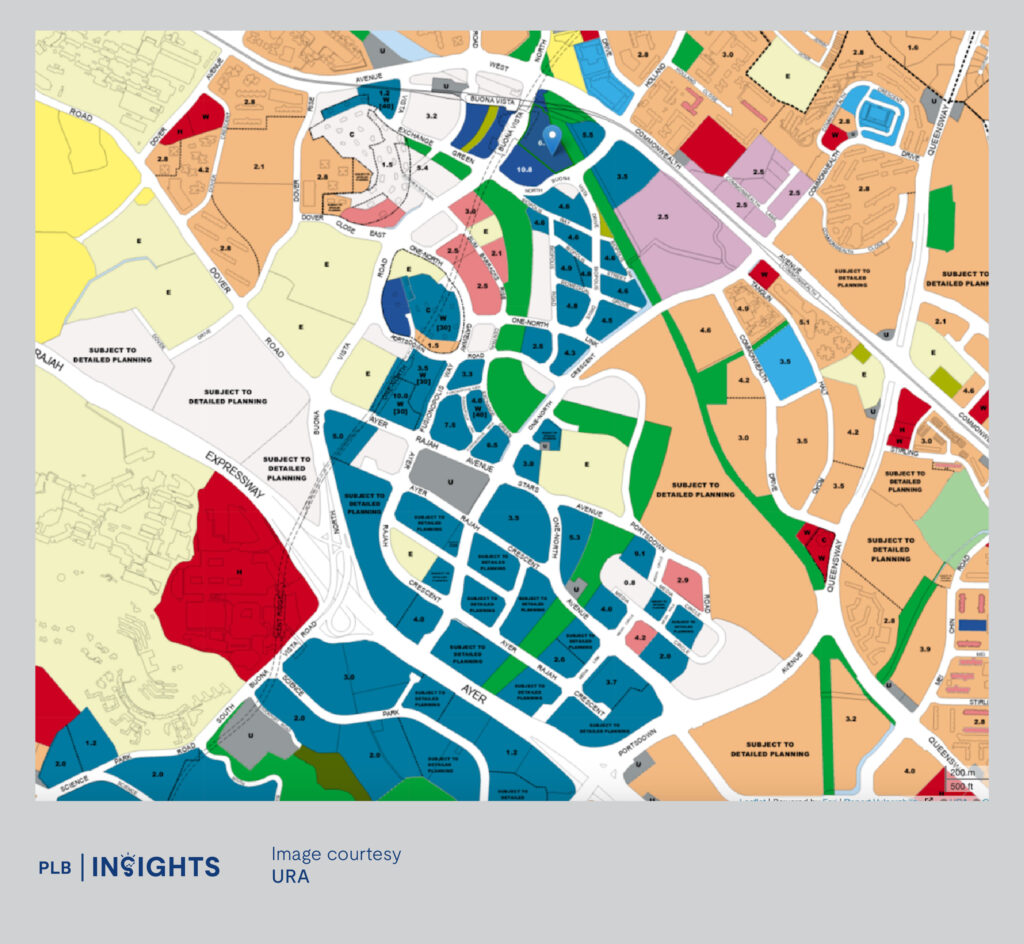
According to the Master Plan, the area around Redhill is set for significant redevelopment, with existing land plots earmarked for white sites, commercial developments, and business parks. These vital projects will not only boost Singapore’s economy but also expand the pool of potential tenants upon completion. As more professionals seek to live near their workplaces, the Redhill area is likely to become a top contender for both homeowners and tenants.
Residents and investors can look forward to a harmonious blend of urban rejuvenation and enhanced recreational opportunities, making The Metropolitan an increasingly compelling choice in Singapore’s evolving real estate landscape.
Price Analysis
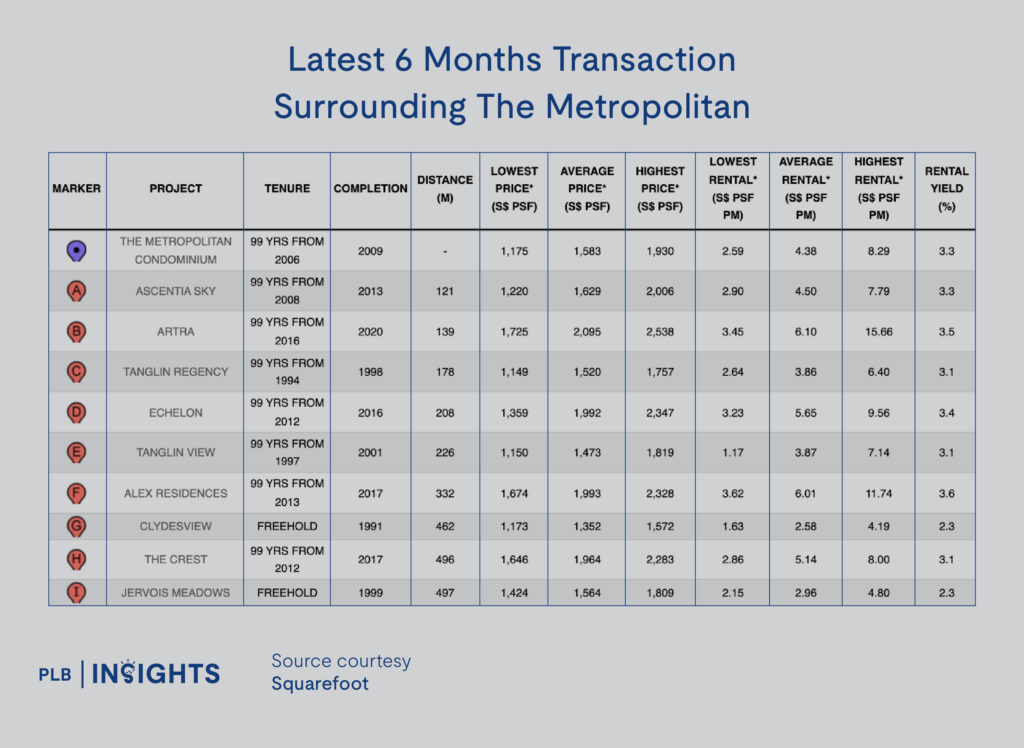
If you’re considering a city-fringe living project, there are only a handful of developments worth exploring. The table above highlights key projects and their transaction data from the past six months. Clementiwoods Condo, a relatively young-mid-age development among its competitors, stands out for its attractive entry price, averaging around $1,5XX PSF. Interestingly, Tanglin Regency, despite being older, is also transacting at a similar average of $1,5XX PSF.
On the other hand, newer projects like Ascentia Sky are naturally commanding higher prices, with transactions typically starting at $1,6XX PSF and above. Meanwhile, nearly brand-new developments such as ARTRA, located right next to The Metropolitan, are hitting new highs with average prices at $2,0XX PSF.
For homebuyers considering The Metropolitan, this presents an opportunity to enter at a lower PSF, yet still benefit from a relatively young development. The price disparity of over $500 PSF compared to newer counterparts further enhances The Metropolitan’s appeal as a value-for-money option in the city-fringe market.
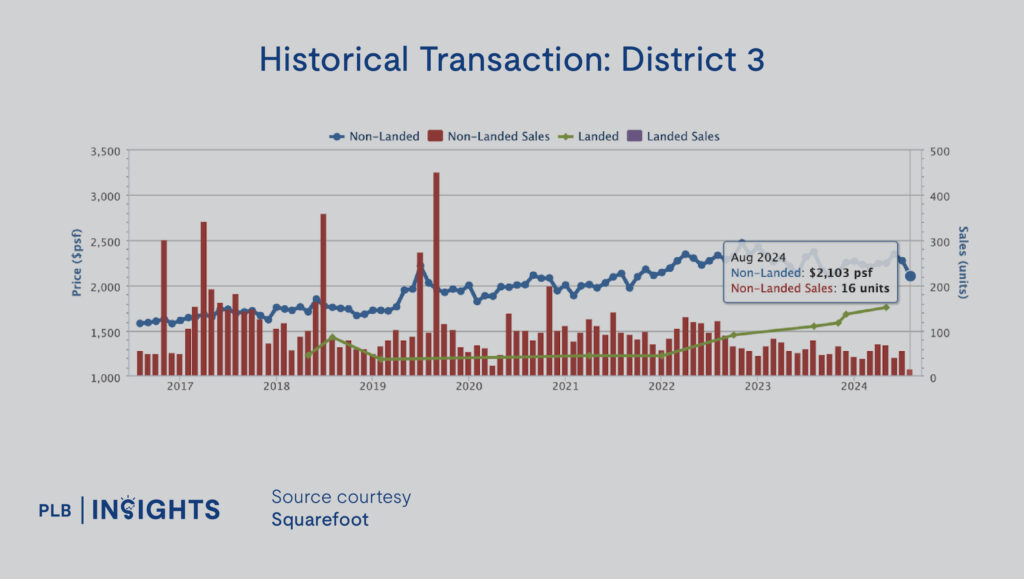
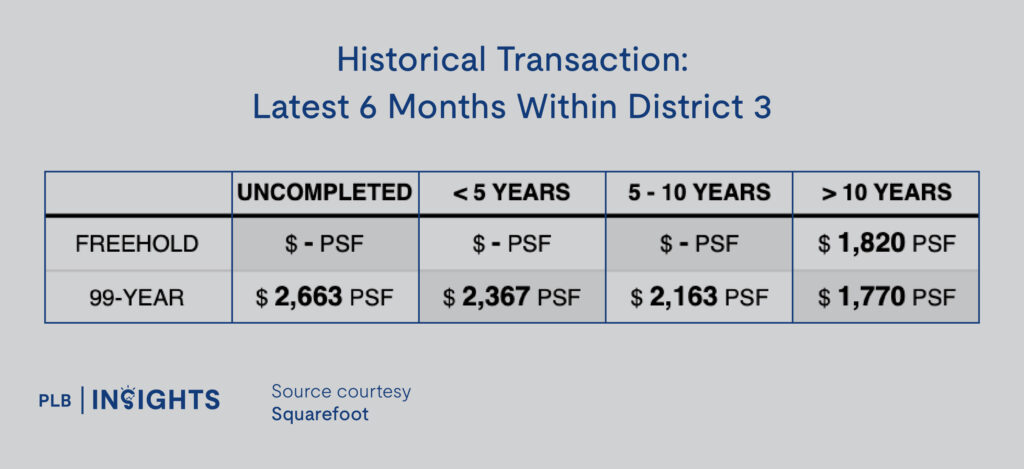
Looking at District 3 as a whole, the latest August 2024 data shows an average PSF of $2,1XX. For projects over 10 years old, the average transaction price is around $1,7XX PSF. This positions The Metropolitan as an attractive entry opportunity, with its PSF in the $1,5XX range, lower than the district average.
This significant price disparity offers potential homeowners not only an affordable entry point but also room for capital appreciation, making The Metropolitan a worthy investment choice in a highly sought-after district.
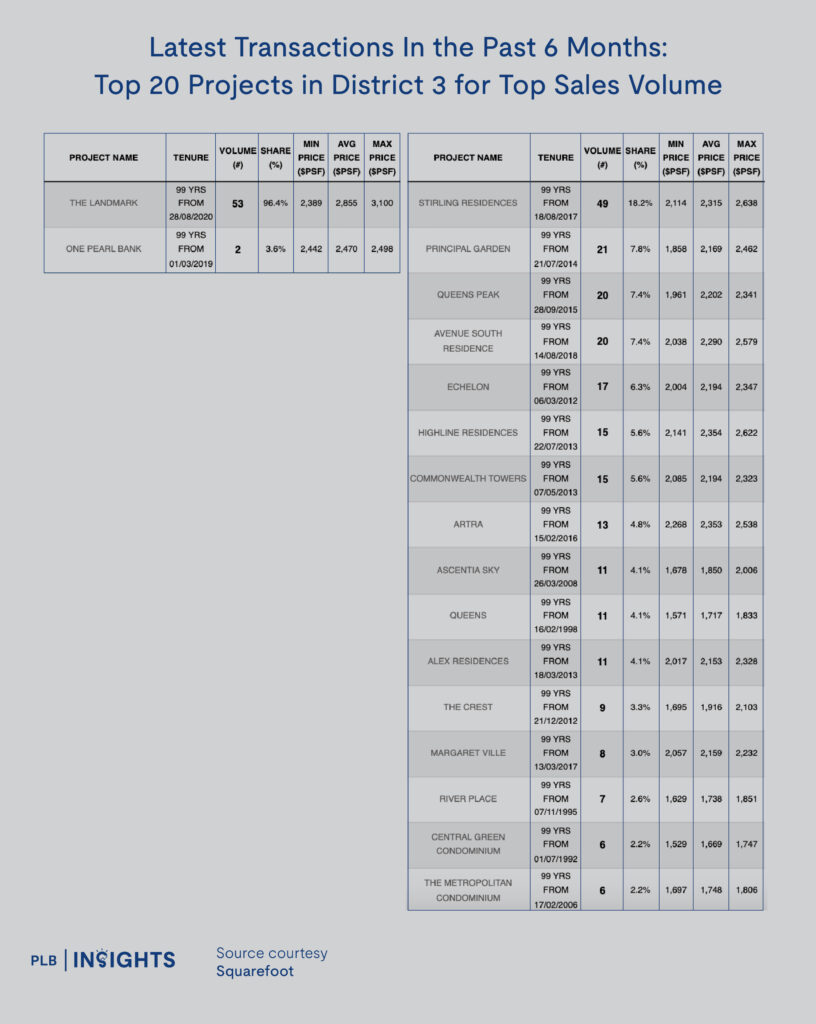
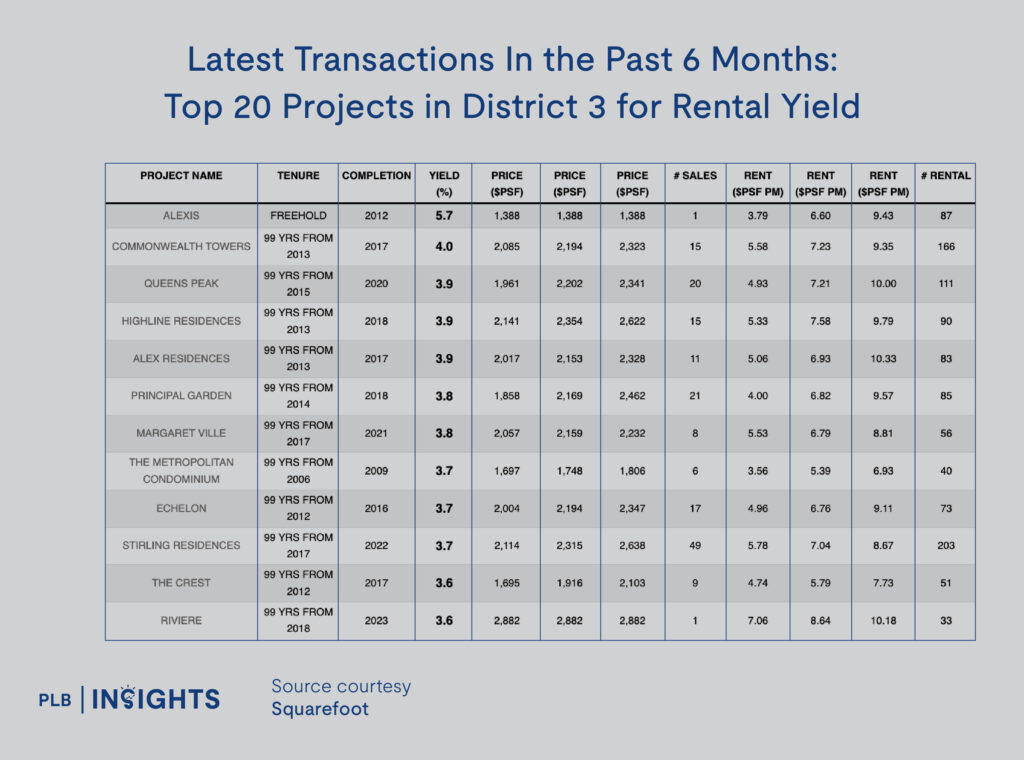
From a quantum perspective, The Metropolitan’s larger floor plates result in a higher overall entry price, despite its lower-than-average PSF. However, the project remains highly sought after, as evidenced by its strong performance. Over the past six months, The Metropolitan has ranked among the Top 20 projects in District 3 for both sales volume and rental yield.
High demand is crucial for sustaining healthy transactions and growth potential. Despite the higher entry quantum, the project’s top ranking in rental yield underscores its popularity among tenants. This volume effect is a significant factor in our MOAT analysis. Let’s now delve deeper into the MOAT analysis for The Metropolitan.
MOAT Analysis
The MOAT Analysis is a proprietary tool by PLB that presents a meticulous technique for estimating a property’s value, considering a wide array of influential factors. This strategy involves a comparative study of the property against others, grounded on ten key dimensions, to deliver an unbiased assessment of its attractiveness to the broader market in Singapore. To grasp a deeper understanding of our tool’s functionality, kindly refer to this article, which elucidates the MOAT Analysis in detail.
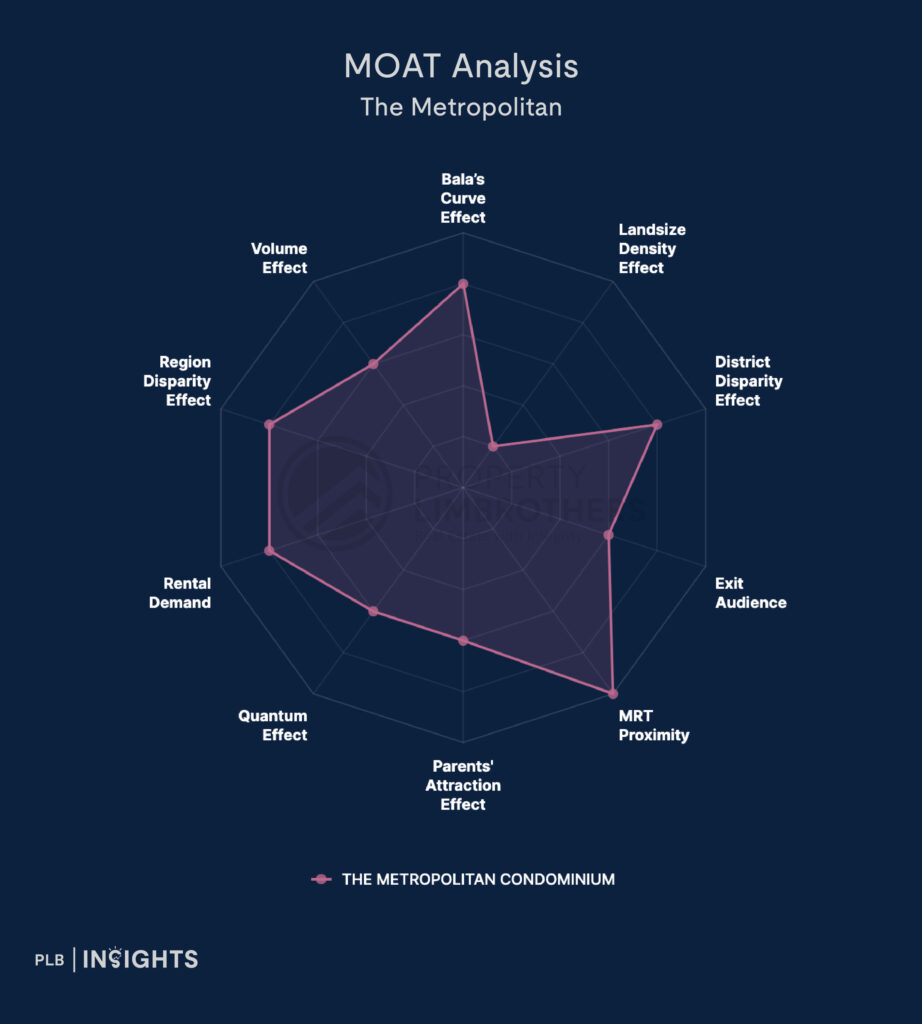
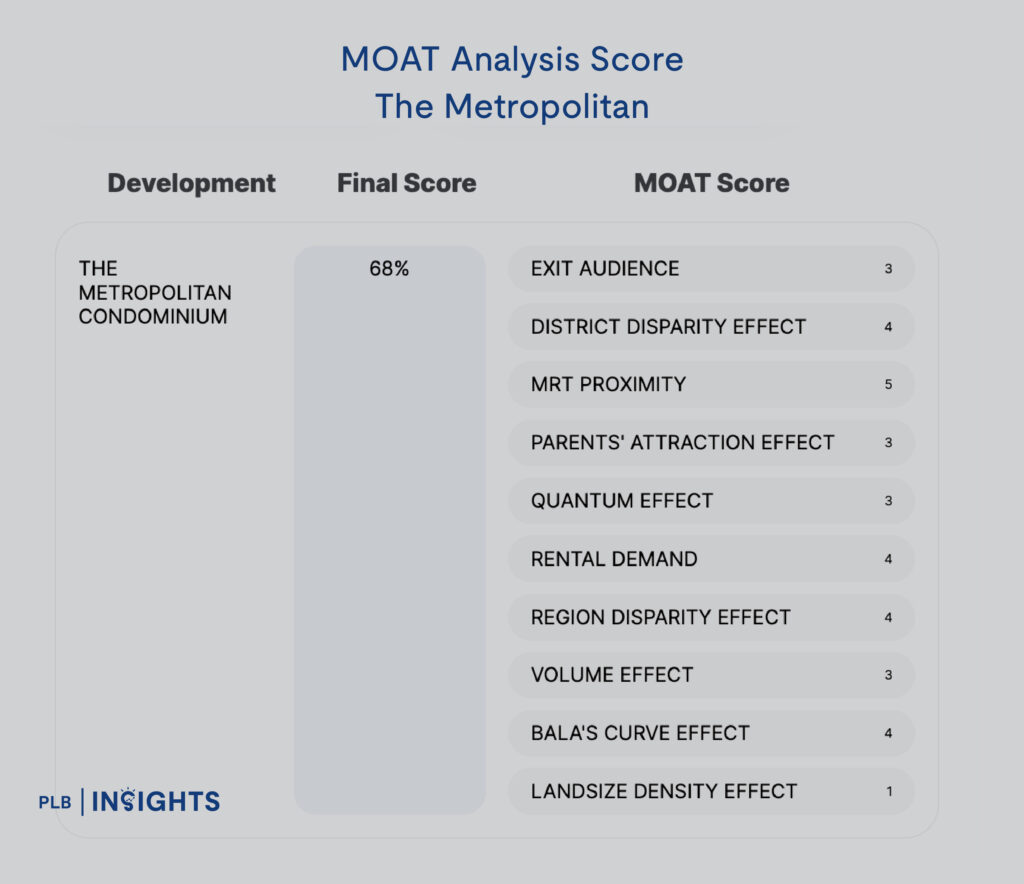
The final MOAT score of The Metropolitan stands at 68%, a rather strong performance.
Let us explore the strengths of The Metropolitan by zooming into the specific areas that it has performed well in.
The project excels in several areas, receiving the highest scores in:
- MRT Proximity Effect (5/5): Its prime location next to Redhill MRT ensures unmatched accessibility.
- Rental Demand (4/5): The city-fringe setting, coupled with generous home layouts and attractive facilities, makes it highly appealing to tenants.
- District Disparity Effect (4/5) and Region Disparity Effect (4/5): As noted in our Price Analysis, The Metropolitan’s lower-than-average entry PSF, compared to both immediate neighbouring projects and district-wide and regional averages, contributes to these high scores.
- Bala’s Curve Effect (4/5): Being a young-mid-age project with a long lease term enhances its appeal, reflecting positively in its Bala’s Curve rating.
However, it scored lower on the Land Size Density Effect. This is due to its mid-large density of 382 units spread across 104,915 sqft—a common characteristic in the RCR (Rest of Central Region) where prime land is scarce. Despite this, The Metropolitan’s ability to offer comprehensive condominium facilities within its land constraints is commendable.
Floor Plan Analysis
In this segment, we will highlight our top choice from each unit type available at The Metropolitan. Our aim is to furnish you with useful knowledge that will assist you in choosing the perfect unit tailored to your tastes.
2-Bedroom
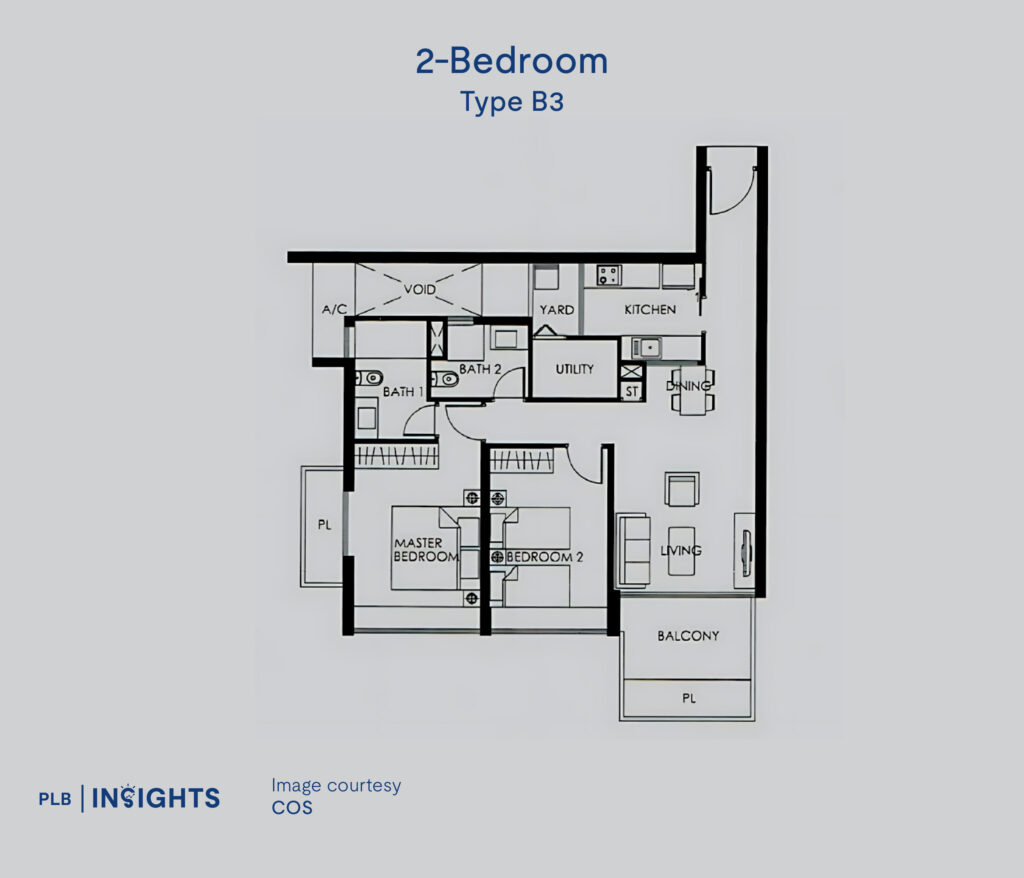
For those considering The Metropolitan as their primary residence, the Type B3 layout—a 2-bedroom, 2-bath unit—emerges as an ideal choice. Although it is the most compact option among the 2-bedroom layouts at 1,033 sqft, it offers impressive functionality.
The Type B3 unit features an enclosed kitchen with a yard, a utility room that can serve as storage or a helper’s room—an increasingly rare find in newer projects. This layout also includes a dining area, generously sized bedrooms that comfortably fit queen or king-sized beds, and a spacious living area with a balcony that invites the afternoon breeze.
The smaller floor plate of the Type B3 allows for a lower price quantum compared to larger layouts, making it an excellent option for both own-stay and investment. Its efficient use of space and practical features make it a standout choice within The Metropolitan’s offerings.
3-Bedroom
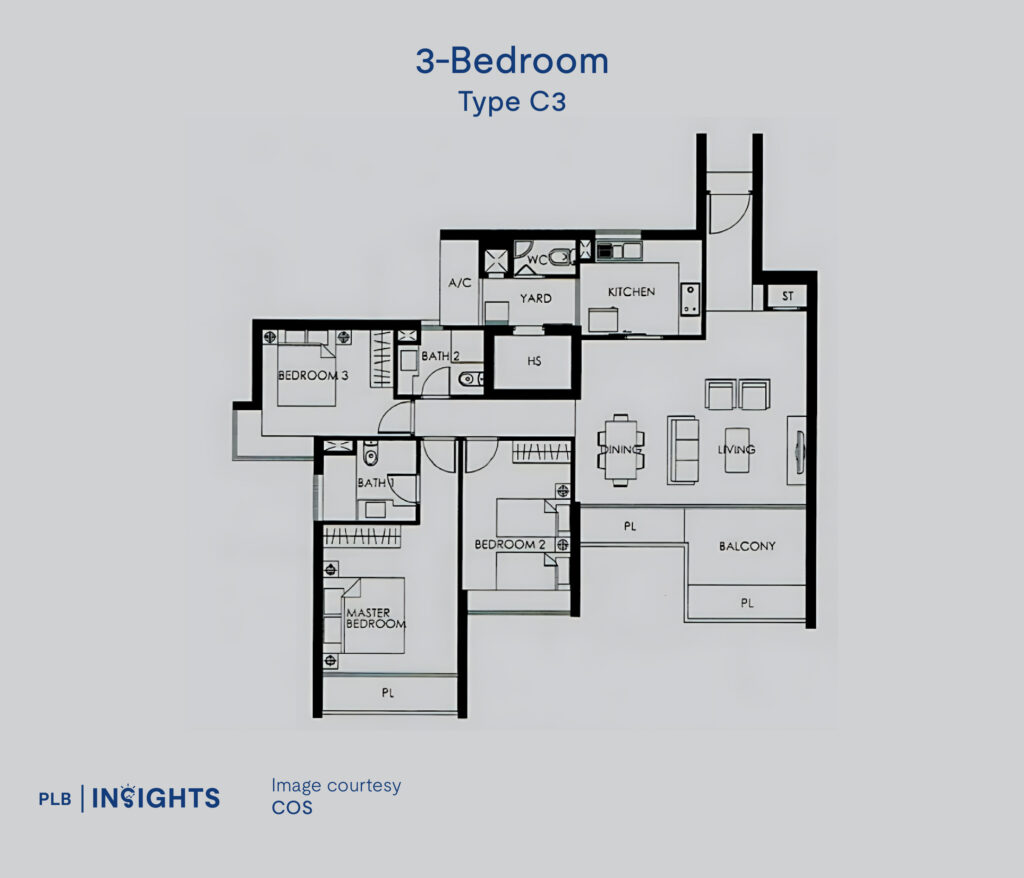
Among the various 3-bedroom layouts at The Metropolitan, the Type C3 stands out as our preferred choice. Spanning 1,399 sqft, this layout is ideal for families with children who value an efficient home size while also appreciating spacious communal areas for social gatherings.
The Type C3 features an enclosed kitchen that can be opened up to create an open kitchen concept, seamlessly connecting to the main dining and living areas. The bedrooms are thoughtfully positioned in one corner of the unit, offering enhanced privacy, especially when guests are visiting. Each bedroom is well-sized, capable of accommodating queen-size beds with ample walking space.
While the Type C3 is a great option for its balance of space and functionality, larger 3-bedroom layouts provide even more space and privacy. Conversely, smaller 3-bedroom layouts offer a more affordable entry quantum while still delivering an efficient living arrangement. Your choice will depend on your family’s lifestyle preferences and needs.
4-Bedroom
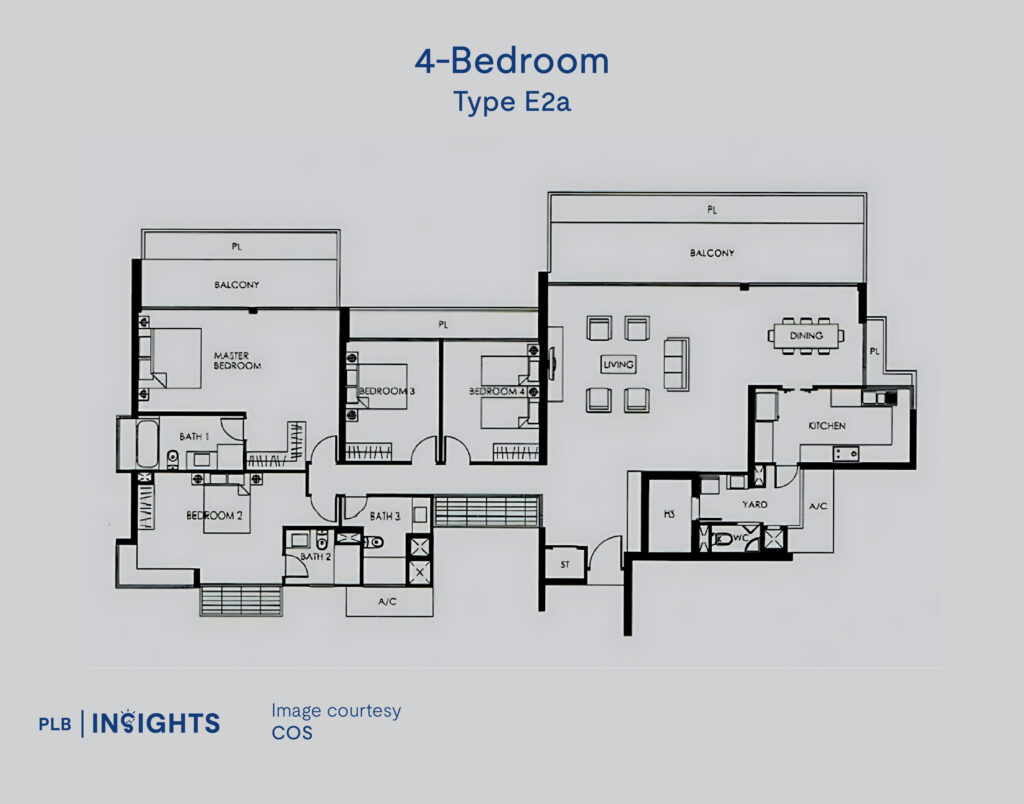
We have opted for the 4 bedroom penthouse series, type E2a, due to its rarity and exclusivity as a single-floor layout. Spanning 2,831 sqft, this penthouse is located on stack 08, which offers a quieter orientation and unobstructed, breathtaking views over the Chatsworth GCB area—a rare feature in today’s market. This layout ensures ultra-luxury living with exceptional privacy.
The Type E2a features generously sized bedrooms, including an ultra-spacious master suite that easily accommodates a super king-size bed, complete with a private mini living area and its own balcony—ideal for a personal retreat after a long day. The master suite also includes a dedicated walk-in wardrobe and an ensuite bathroom. Bedroom 2 is also notably larger than usual, with its own ensuite bathroom, while bedrooms 3 and 4 share a common bathroom, minimising wait times for family members.
The communal spaces are equally impressive, with a landscape layout that extends to a private balcony, making it perfect for hosting both indoor and outdoor gatherings in the comfort of your own home.
Closing Thoughts
The Metropolitan stands out as a compelling choice in District 3 for those seeking city-fringe and urban living with unparalleled convenience, being located right next to Redhill MRT. This mid-density project excels in our PLB MOAT analysis, offering exceptionally generous home sizes and luxurious layouts, making it ideal for large families who value comfort and privacy.
With its advantageous District Disparity Effect and the promise of significant transformations in the Master Plan, The Metropolitan presents considerable growth potential. It remains one of the few developments that provide such spacious layouts and comprehensive condo facilities, a rarity in today’s new-age projects.
Let’s get in touch
If you’re considering buying, selling, or renting a unit and are uncertain about its implications on your property journey and portfolio, please reach out to us here. We would be delighted to help with any market and financial assessments related to your property, or offer a second opinion.
We appreciate your readership and support for PropertyLimBrothers. Keep an eye out as we continue to provide detailed reviews of condominium projects throughout Singapore.
Disclaimer: Information provided on this website is general in nature and does not constitute financial advice.
PropertyLimBrothers will endeavour to update the website as needed. However, information may change without notice and we do not guarantee the accuracy of information on the website, including information provided by third parties, at any particular time. Whilst every effort has been made to ensure that the information provided is accurate, individuals must not rely on this information to make a financial or investment decision. Before making any decision, we recommend you consult a financial planner or your bank to take into account your particular financial situation and individual needs. PropertyLimBrothers does not give any warranty as to the accuracy, reliability or completeness of information which is contained in this website. Except insofar as any liability under statute cannot be excluded, PropertyLimBrothers, its employees do not accept any liability for any error or omission on this web site or for any resulting loss or damage suffered by the recipient or any other person.

