
TL;DR
Guoco Midtown is a major part of plans to revitalise the Bugis precinct, and within, is Midtown Modern’s 558-unit residence, with two towers of one- to four- generous bedroom layouts with two exclusive penthouse units. This, among a vast landscape of verdure, encourages enhanced family living among GuocoLand’s $2.4 billion integrated revitalisation.
Sales day is on March 20th.
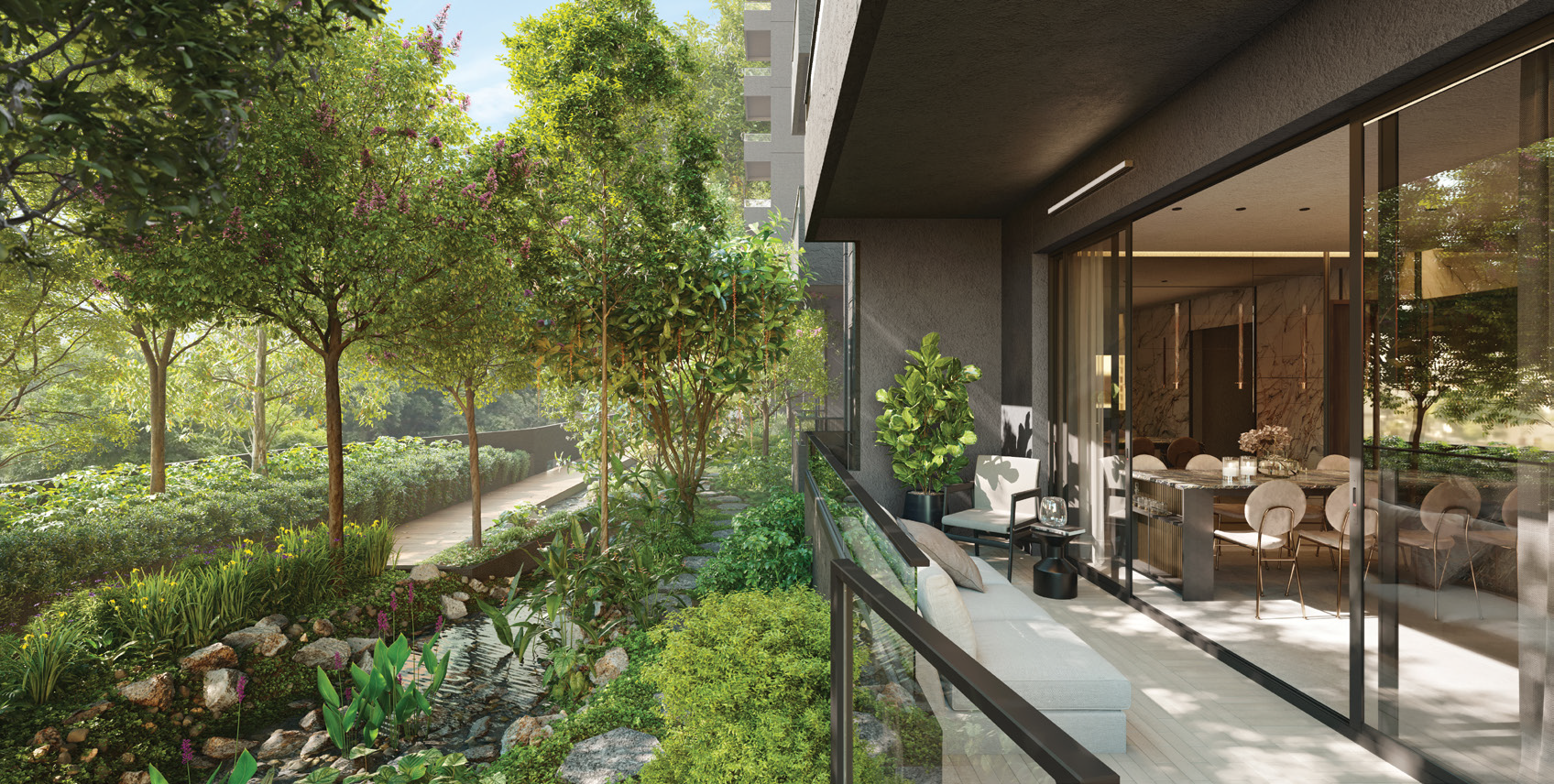
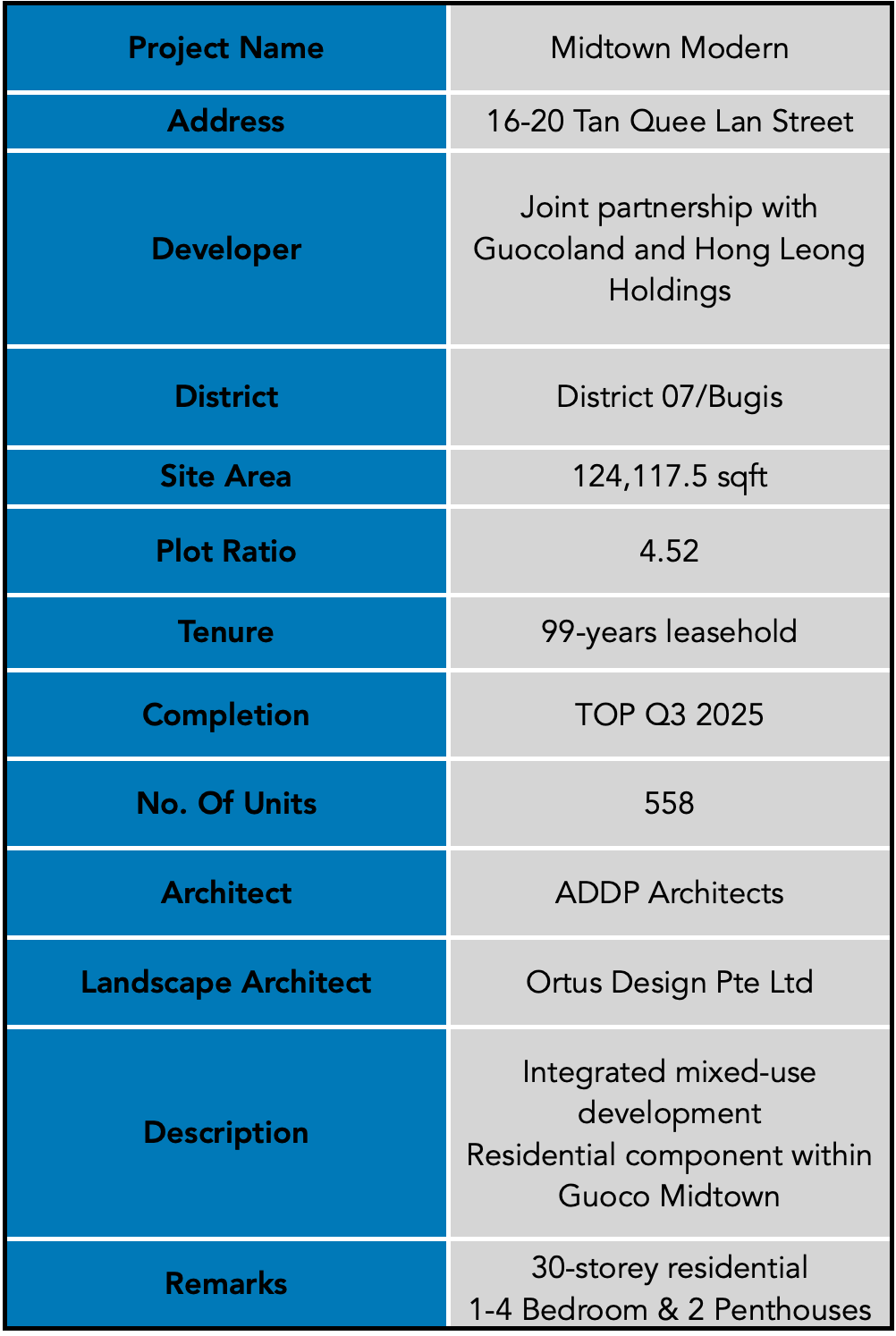
+
-
Decent facilities within an extremely central area
-
Sizeable for families
-
Lower units start on 3rd floor, elevated away from road hustle
-
Greenery dampens noise, grants some privacy
-
Modest pricing
—
-
Limited units have cityscape views
-
Potential of Guoco Midtown and Midtown II yet to be seen
-
Limited penthouses
-
Niche — Caters more to families with professional breadwinners who require more networking around the vicinity
Project Details
Hearing the project name does bring to mind a recent project right? Midtown Modern? It isn’t a coincidence though. It is one of GuocoLand’s other project within Martin Place, and both resonate the similar setting; switching from the fast-paced urban lifestyle we’re in, to relaxation through greenery and quiet. Stemming from the same lineage as Wallich Residence, Leedon Residence and Goodwood Residence, Midtown Modern also opens the work from home aspect too.
A timely launch
We feel that Midtown Modern sits on a rather good timing for a project launch. Launch was pushed to after Chinese New Year, making it a more “prosperous” buy; not contested by other new launches, is anticipated more than Midtown Bay, due to its convenience nearer to Bugis MRT Station and a focus on larger configurations. Furthermore, with the situation of the pandemic improving with various vaccinations underway, it’s a good time as any, and we anticipate a healthy take-up rate.
Latest member of the Guoco Midtown family
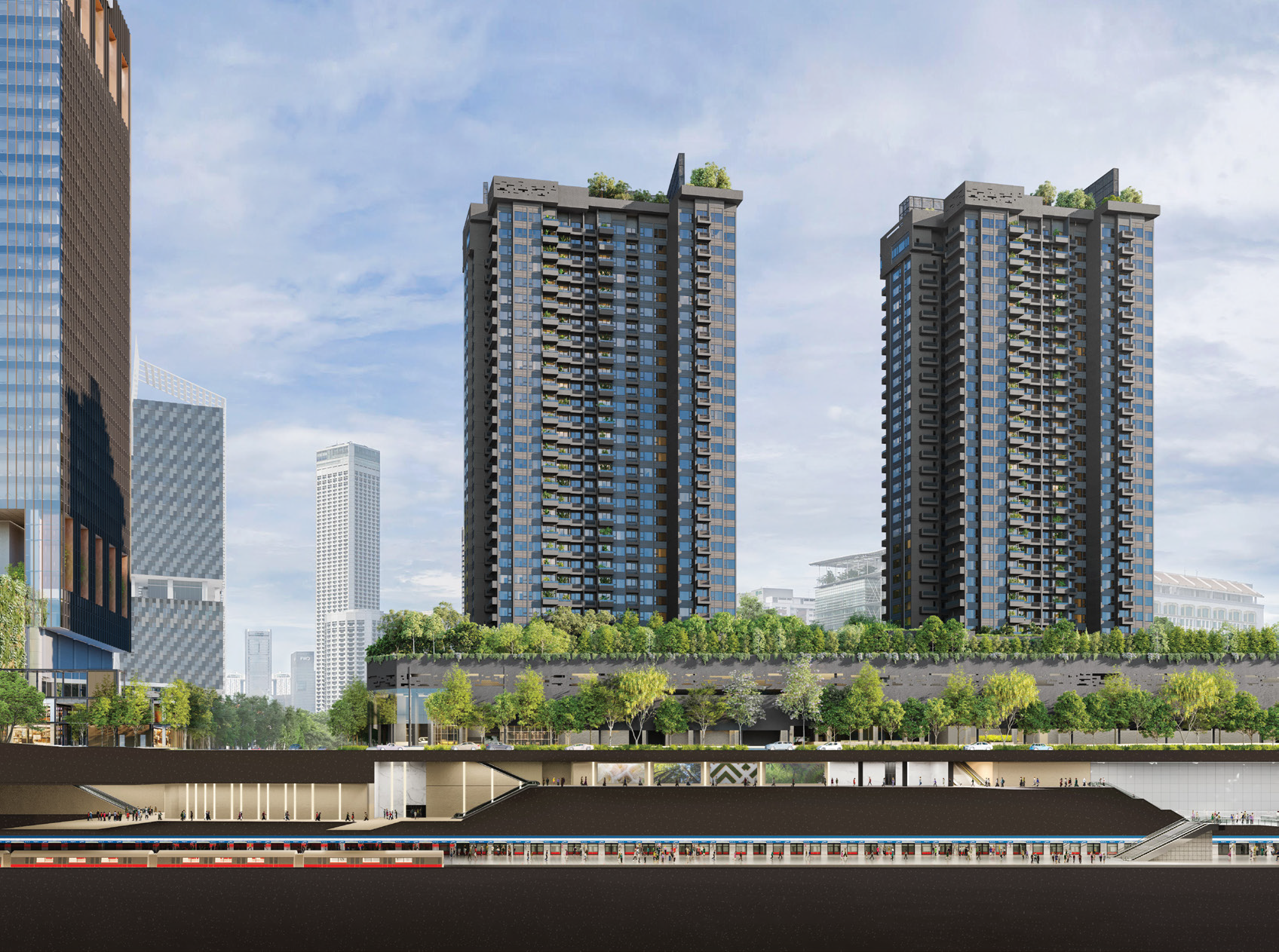
Underground Connectivity to Duo, Bugis MRT and Guoco Midtown
Guoco Midtown is the mega mixed-use development by GuocoLand with a combined GFA of 1.5 million sq ft over 3.2 ha of land. It’s a little confusing, but it basically is two plots of land, one at Tan Quee Lan St (Midtown II) and another along Beach Road (Guoco Midtown). This area will be connected via an underground feature, which furthers the connectivity for both plots. The mega development features a 770,000 sq ft grade ‘A’ office tower with flexible leasing styles, a network hub titled ‘Midtown Hub’ for improved collaboration and for professionals to fluidly manoeuvre through economic tides, retail and F&B clusters titled Midtown Garden, Midtown Market and Midtown Square; Midtown Bay (we covered this in our previous article, as well as our studio analysis and show gallery vids) and lastly, Midtown Modern. It resonates a futuristic living, but with more facilities and rejuvenating greenery compared to the rest of Guoco Midtown.
We will cover the facilities below, so do read on.
About the Developers
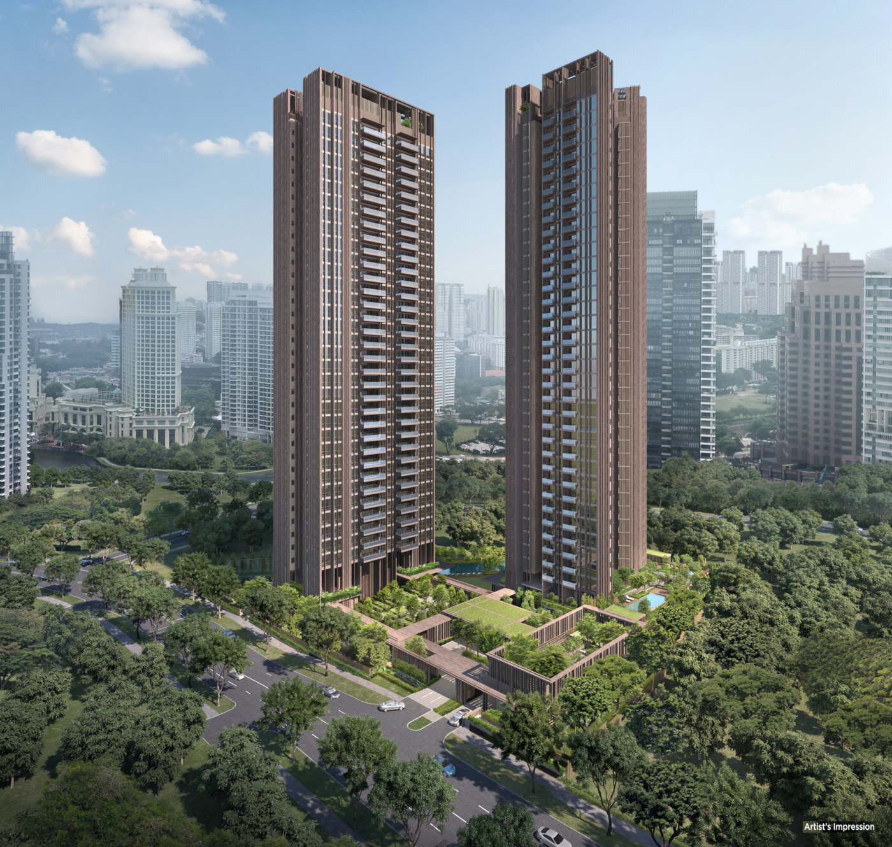
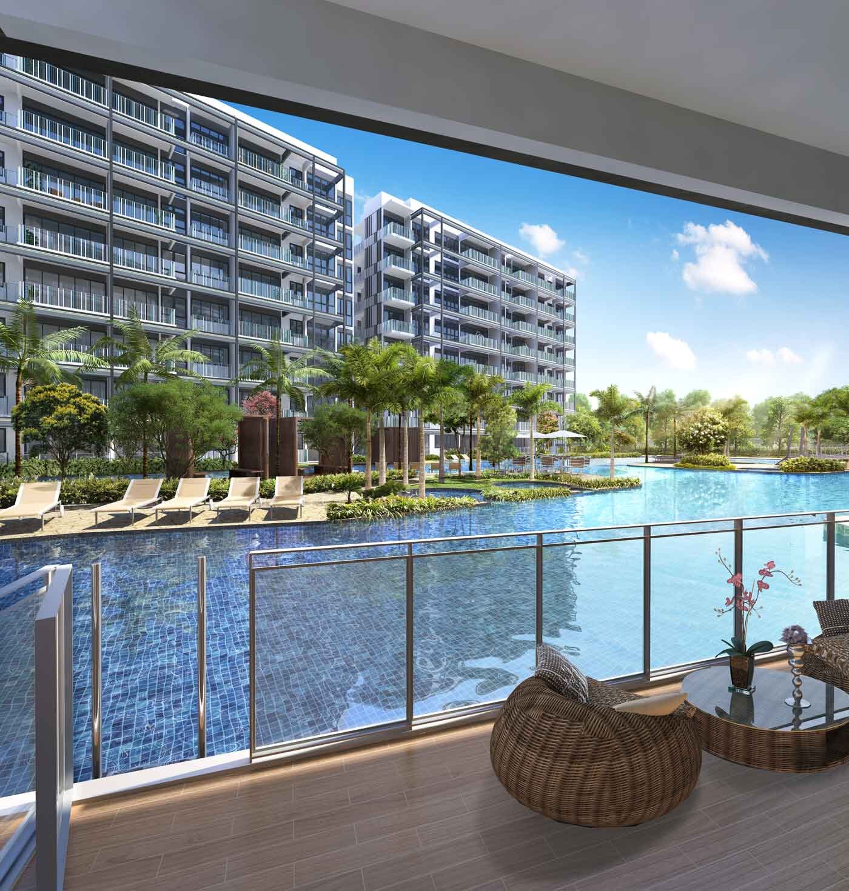
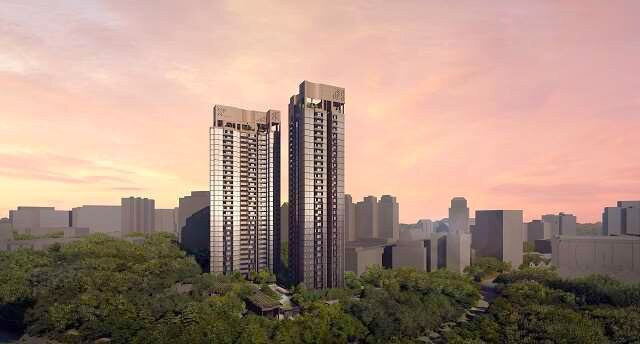
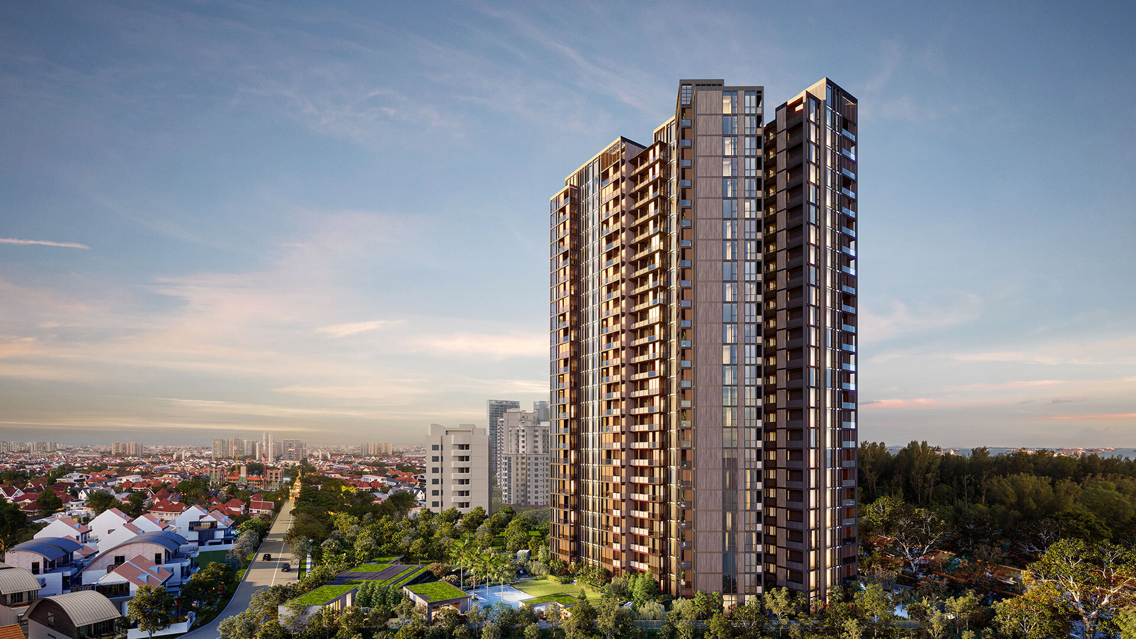
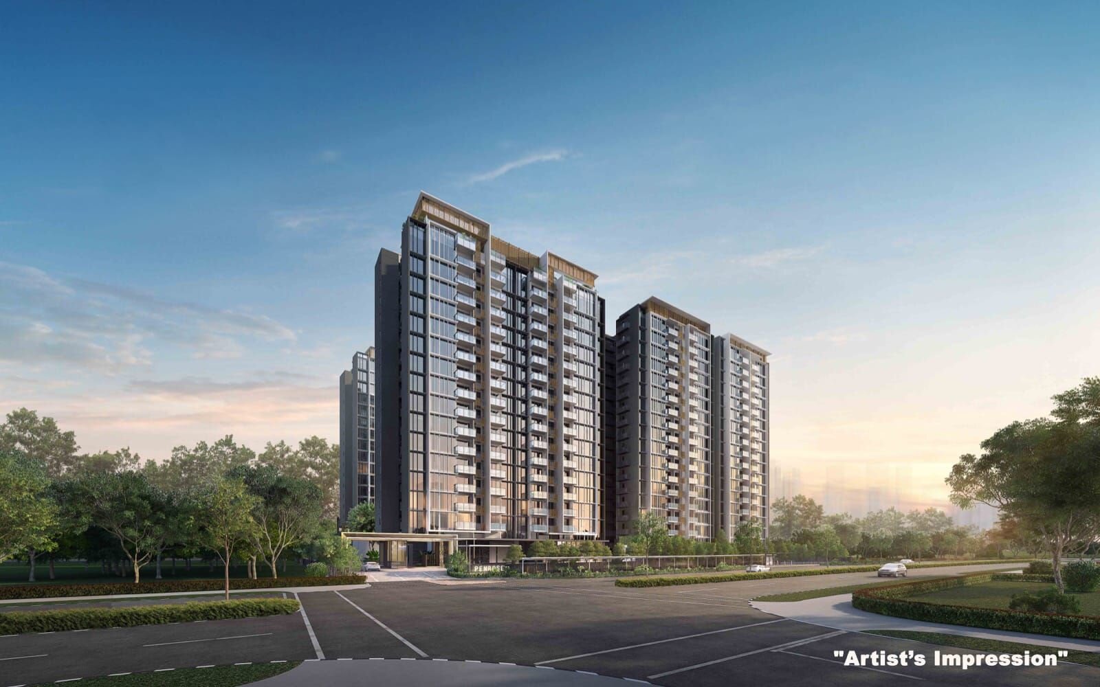
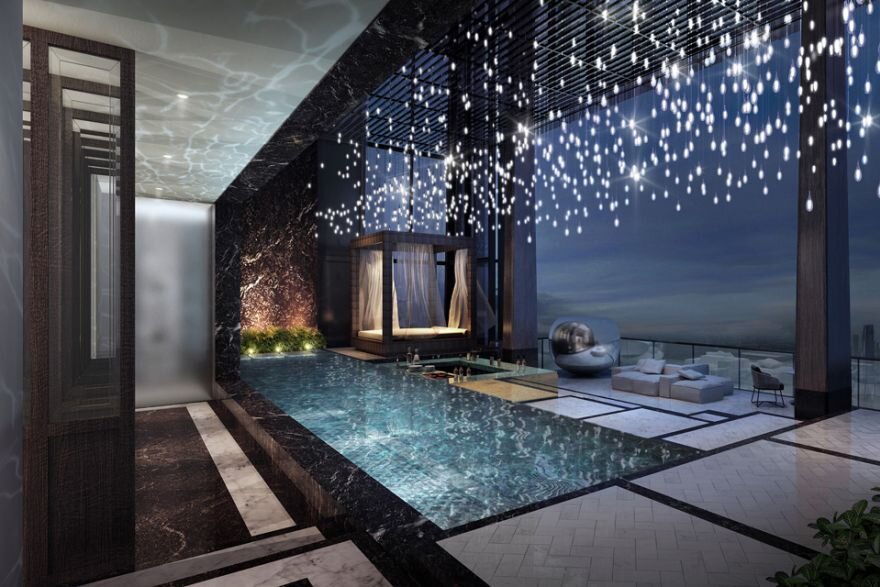






A joint venture between GuocoLand Limited and Hong Leong Holdings, both come with an impressive portfolio for mixed-use developments and residential within Singapore and beyond.
GuocoLand is spearheading the entire Guoco Midtown development, which is clearly evident from its given name. It includes our recently covered Midtown Bay residence (you can check that out here). With track records of commercial, hospitality and retail totalling $10 billion, their extent reaches to Shanghai and Beijing. It includes Wallich Residence, Martin Modern and Meyer Mansion.
Hong Leong Holdings is a name oft heard within Singapore’s developer scene, with over $40 billion worth of assets. Justifiably, the group is a major commercial landlord and landowner, with over 8 million sq ft of office, industrial, retail and residential space. Recent residential projects include Avenir (another project which we covered here), Penrose, and Jovell.

Cheng Hsing Yao, group managing director of GuocoLand Singapore courtesy EdgeProp.
Group managing director of GuocoLand Cheng Hsing Yao shared in an interview last year that the residence will be adaptable to meet the lifestyle needs of the future. He also mentions that the spaces will be “convertible — whether for sleeping or as a workspace.” The COVID-19 has been overshadowing a vast majority of industries, encouraging developers to dissect corporate modus operandi and work from home configurations. With the decentralisation of the CBD in the pipeline, we might see more of these layouts being adopted in future.
Land Bid and Breakeven
With a successful land bid of $800.19 million, Midtown Modern is set for its 124,117 sq ft worth. The second bid came from $768 million from Maximus Residential, a tie up between City Developments and MCL. There were only two bids for the plot in 2019, with more interest garnered for Bernam Street and one-north Gateway site.
Estate Landscape
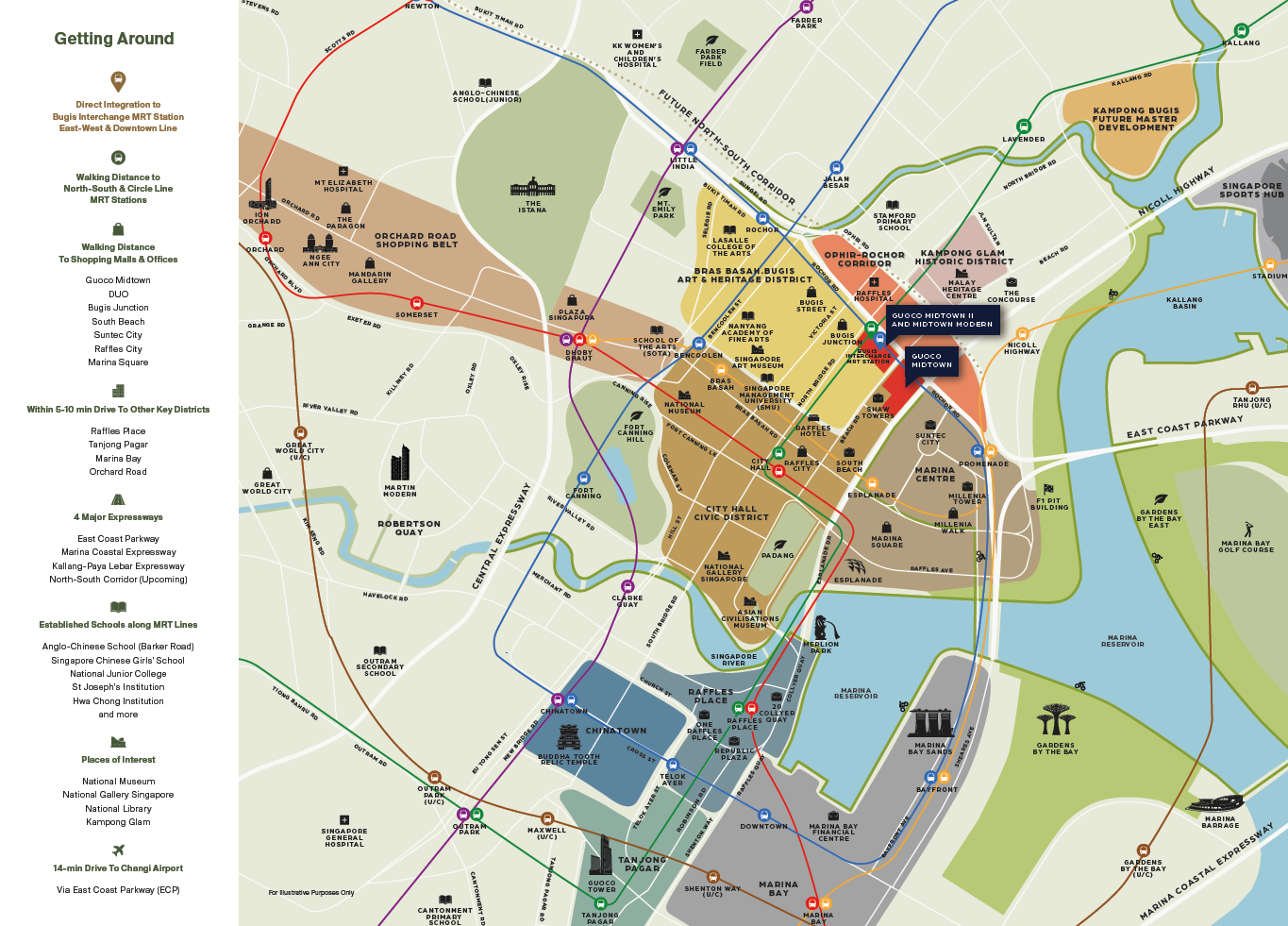
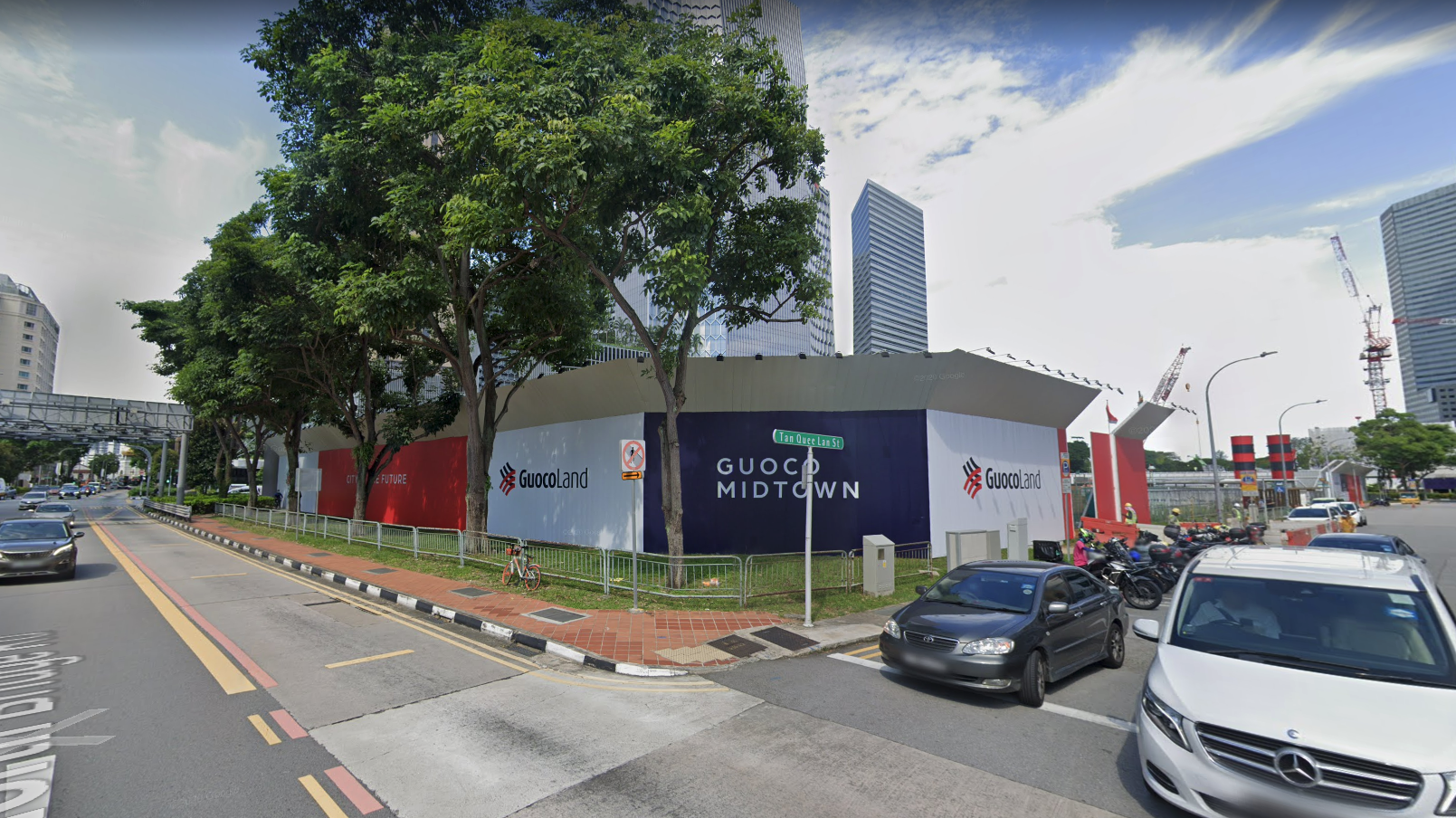
The junction at Tan Quee Lan St and North Bridge Rd, courtesy Googlemaps
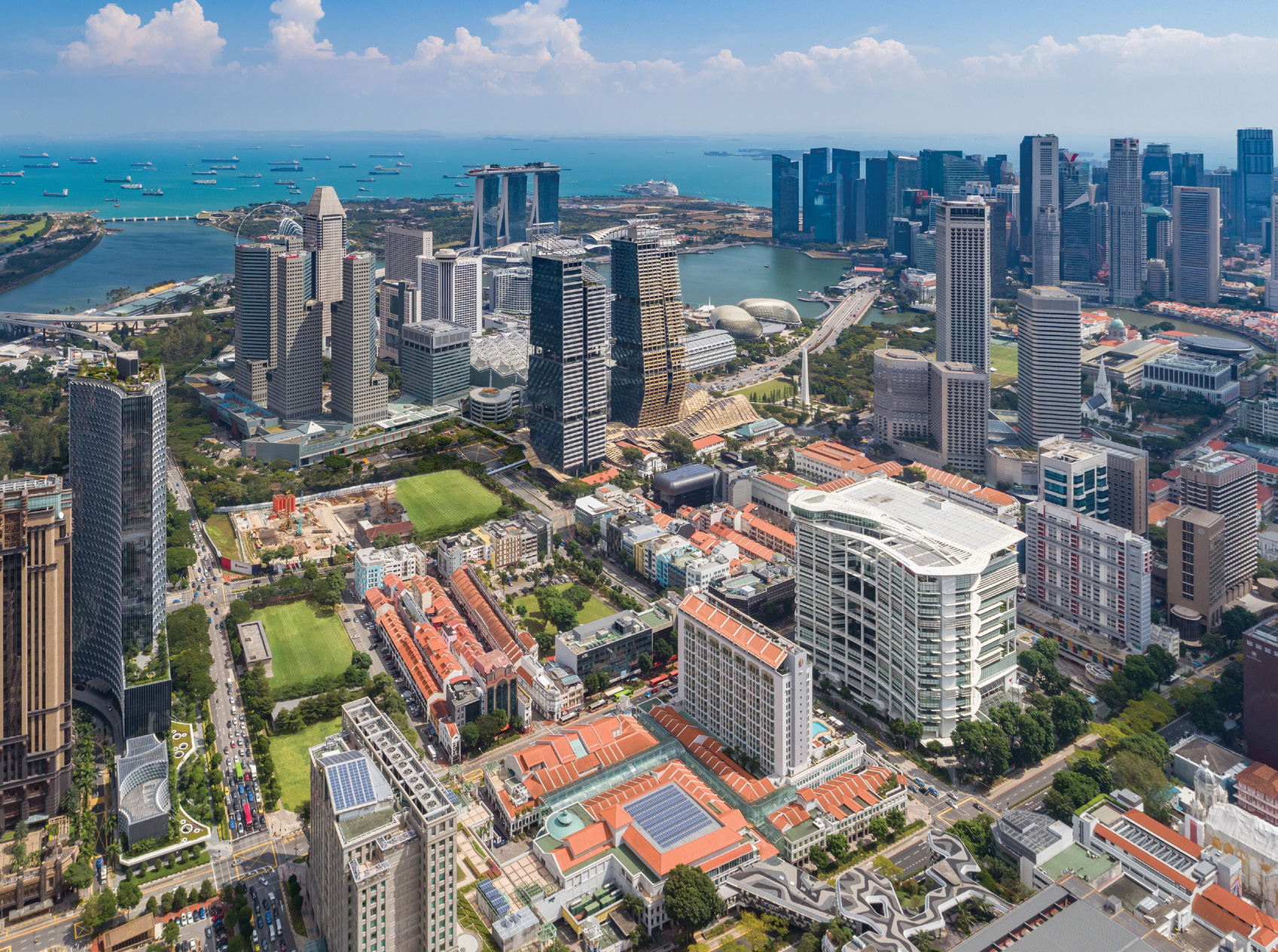
Located along Tan Quee Lan Street, it’s site directly across Duo Tower and Bugis Junction Tower. The obvious conveniences will be Bugis MRT, which paves access to both the East West Line and Downtown Line.
If you have been to the Bugis area, Midtown Modern is located behind Bugis Junction, beside the lanes of decent food. It is oft described that Guoco Midtown fills the missing piece that connects Bugis to the Beach Road and Suntec area, which we feel, if it lives up to its claim, will be a beneficial addition.
The area is a vibrant mix of shophouses, offices, key buildings for community infrastructure such as libraries and schools, retail and more.
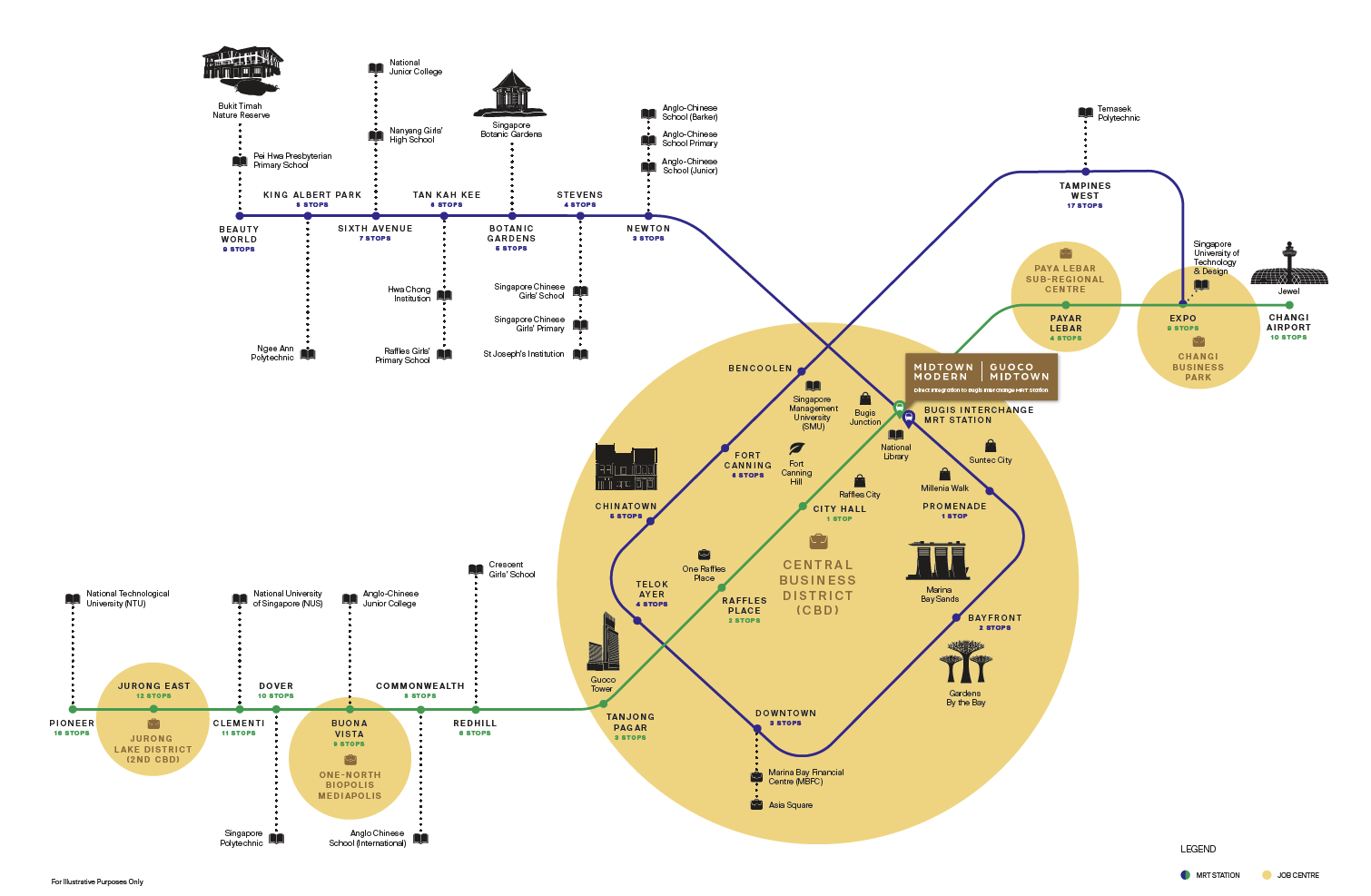
We’ve also done up accessibility to Midtown Modern so you won’t have to. Actual travelling time.
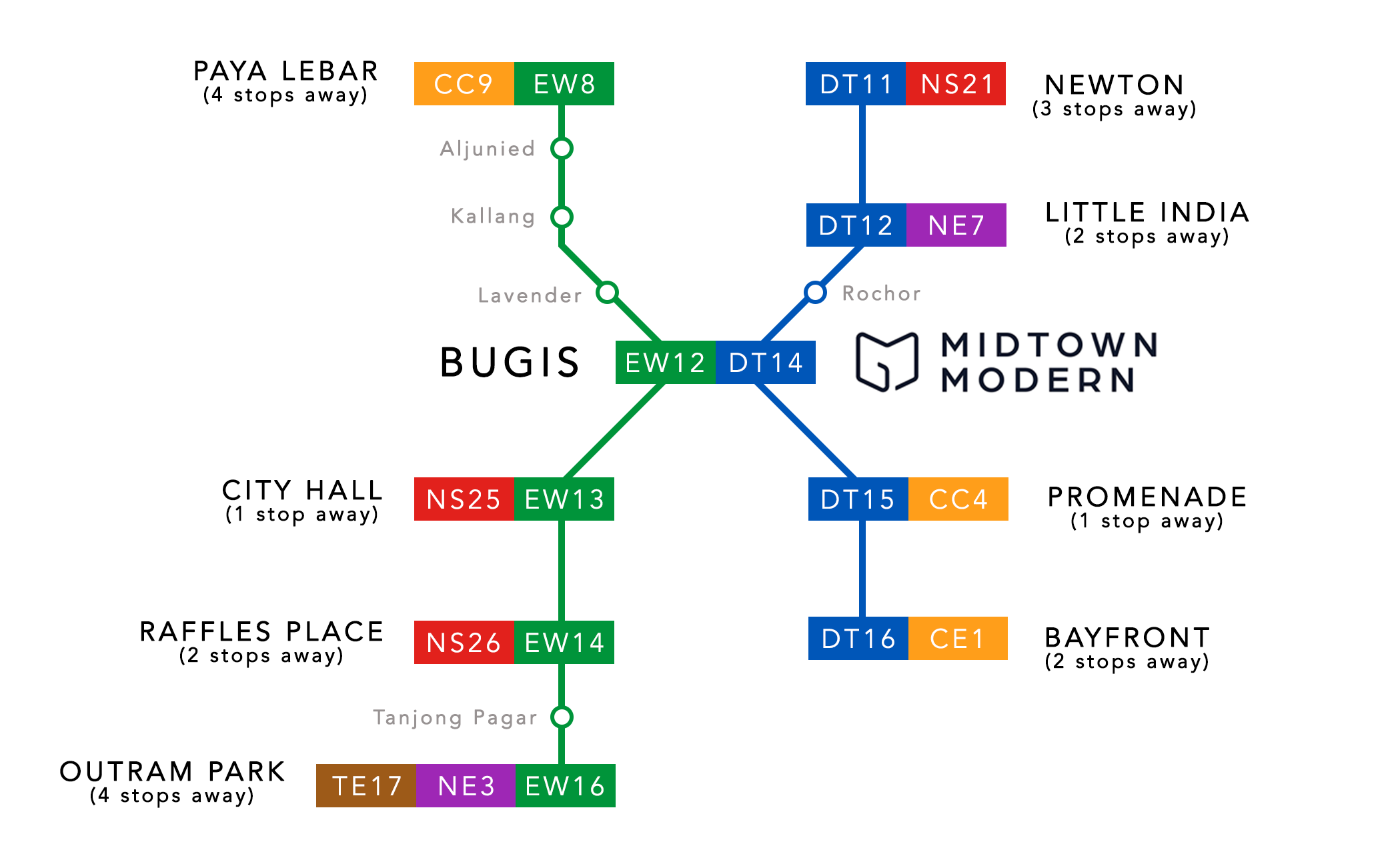



The main focal point of Midtown Modern will of course, be the direct access to Bugis MRT. It’s located just below the residence, guaranteeing a definite location advantage over other residences.
Shopping
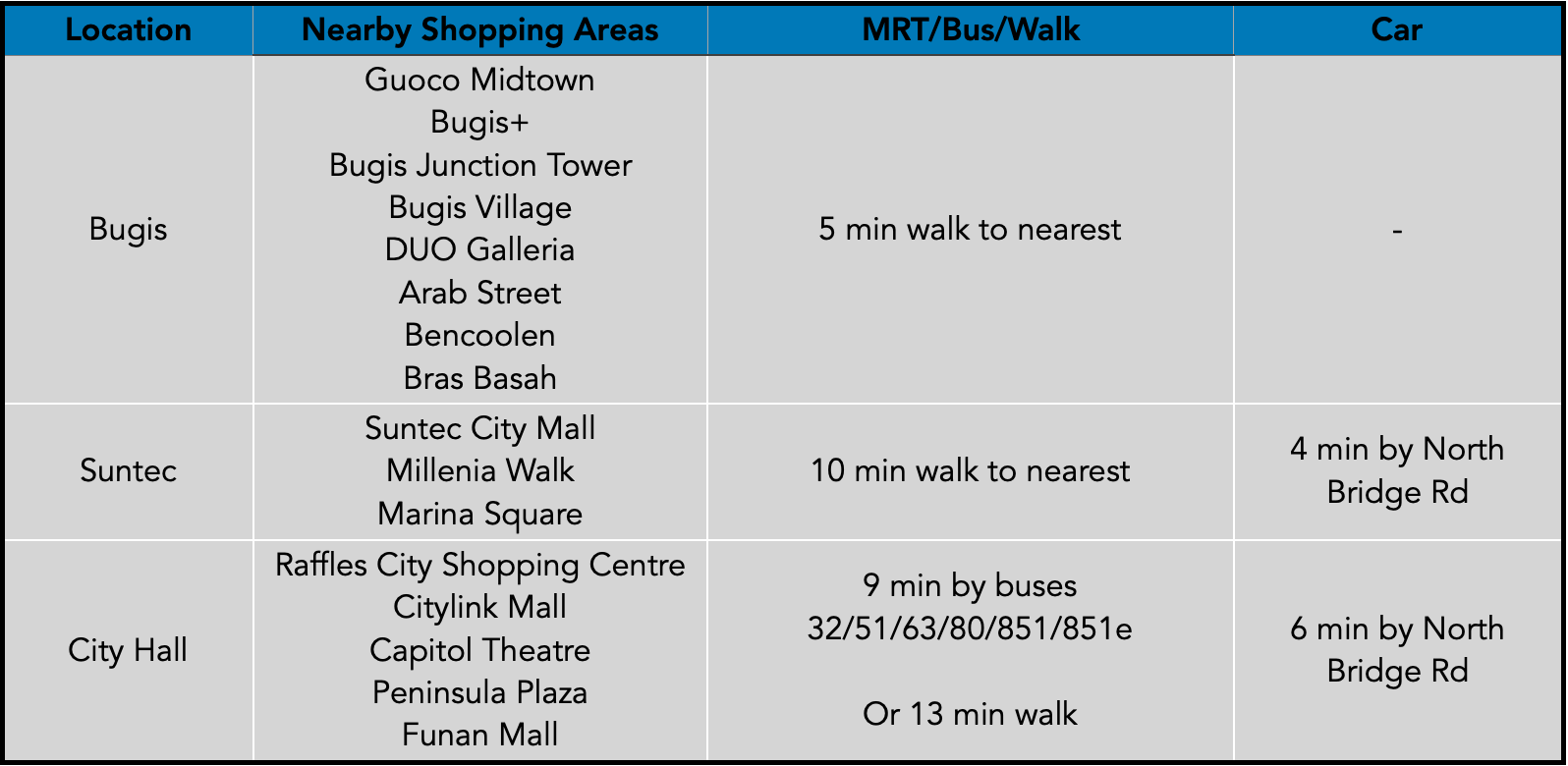
Midtown Modern has a wide array of offerings surrounding it, making daily marketing and weekend shopping a short walk away.
Schools
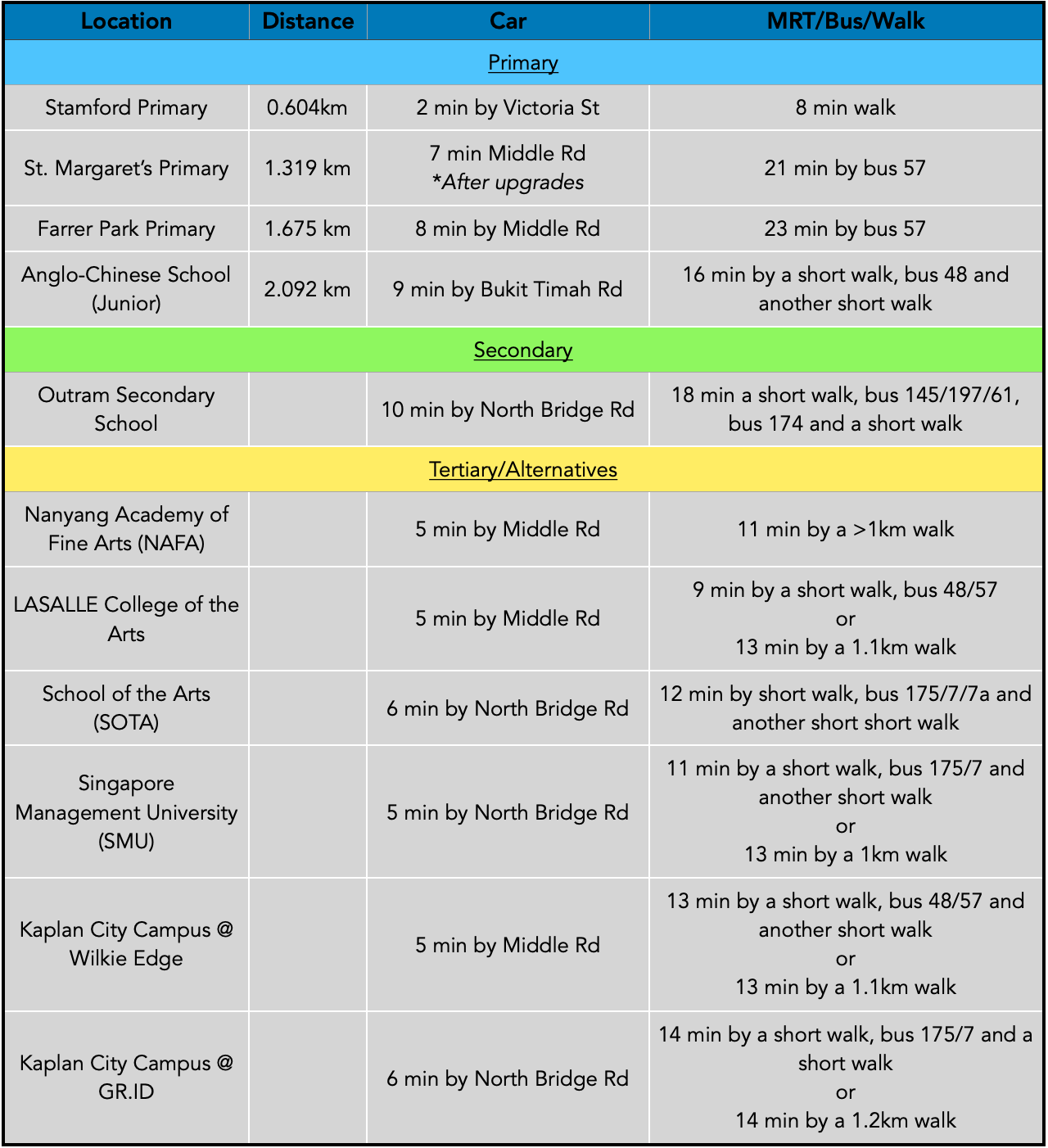
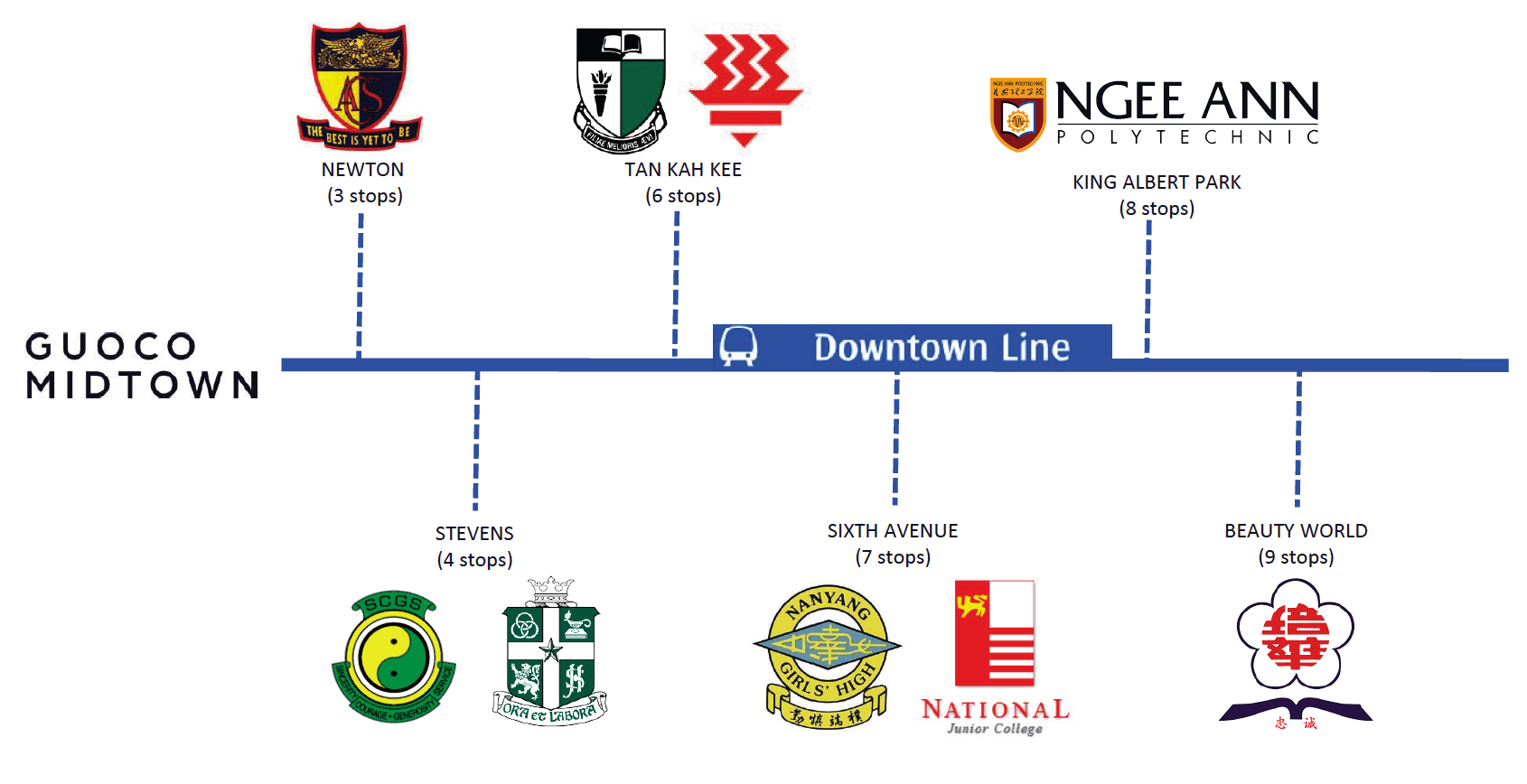
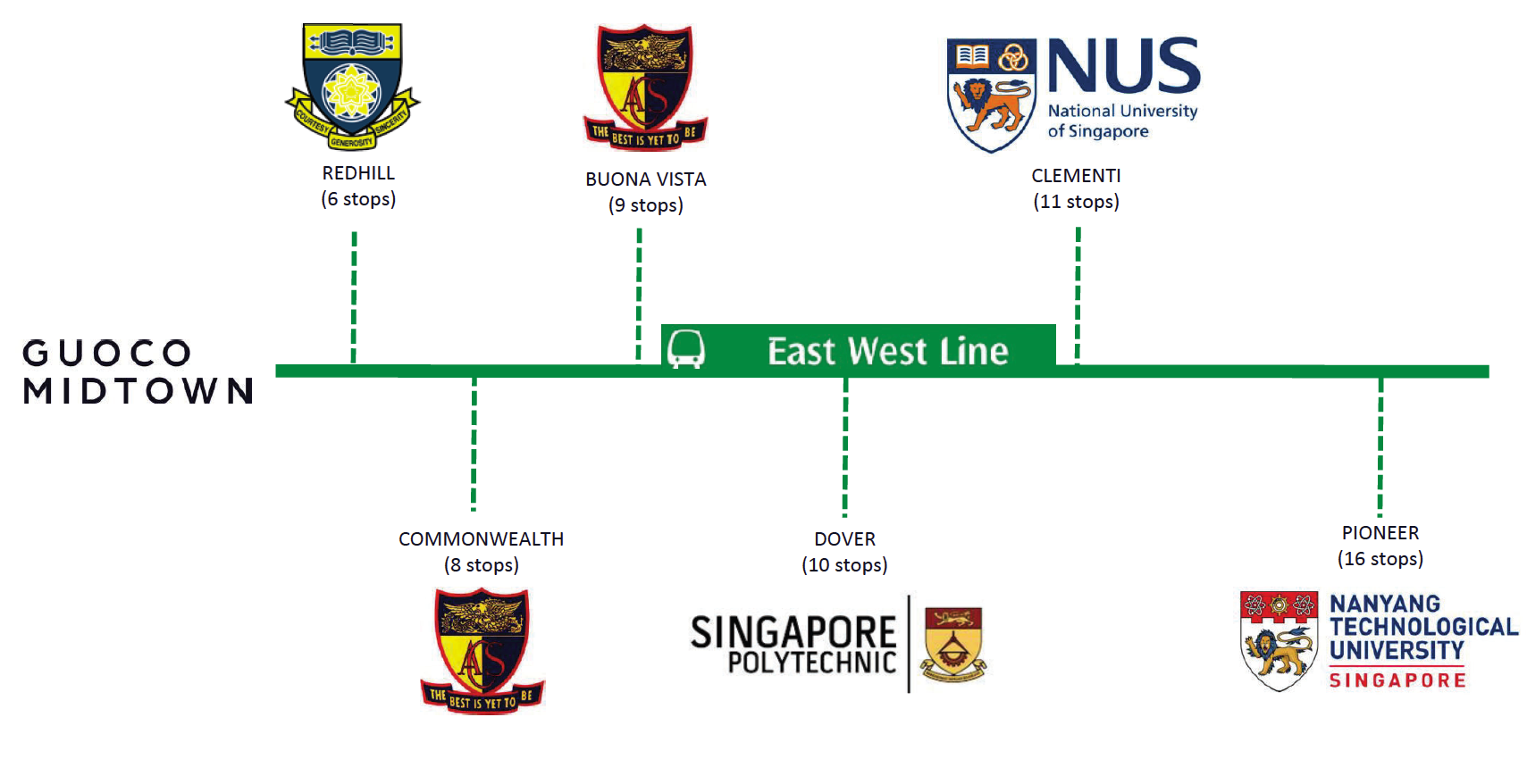
Town is home to Singapore’s various art institutions, which is why you may notice schools like NAFA and LASALLE extremely within reach to Midtown Modern. For families with young children, Stamford Primary is only 400m away, which is convenient for younger families. For students on their way to degrees, we do have Singapore Management University (SMU) and international universities such as Kaplan.
However, the key benefit of Midtown Modern will be the Bugis Interchange MRT access, which really opens up your plethora of options to other MRTs. Nearby, we have the Anglo-Chinese School (ACS)’s Junior, Primary and Secondary (Barker) school by heading to the Newton stop. Along the Downtown line, we have Singapore Chinese Girls’ School, St Joseph’s Institution, Nanyang Girls’ High School and National Junior College. Travelling via Green line, we have Crescent Girls’ School, Anglo-Chinese Junior College (ACJC), Anglo Chinese School (International), National University of Singapore (NUS), Singapore Polytechnic and National Technological University (NTU).
Offices
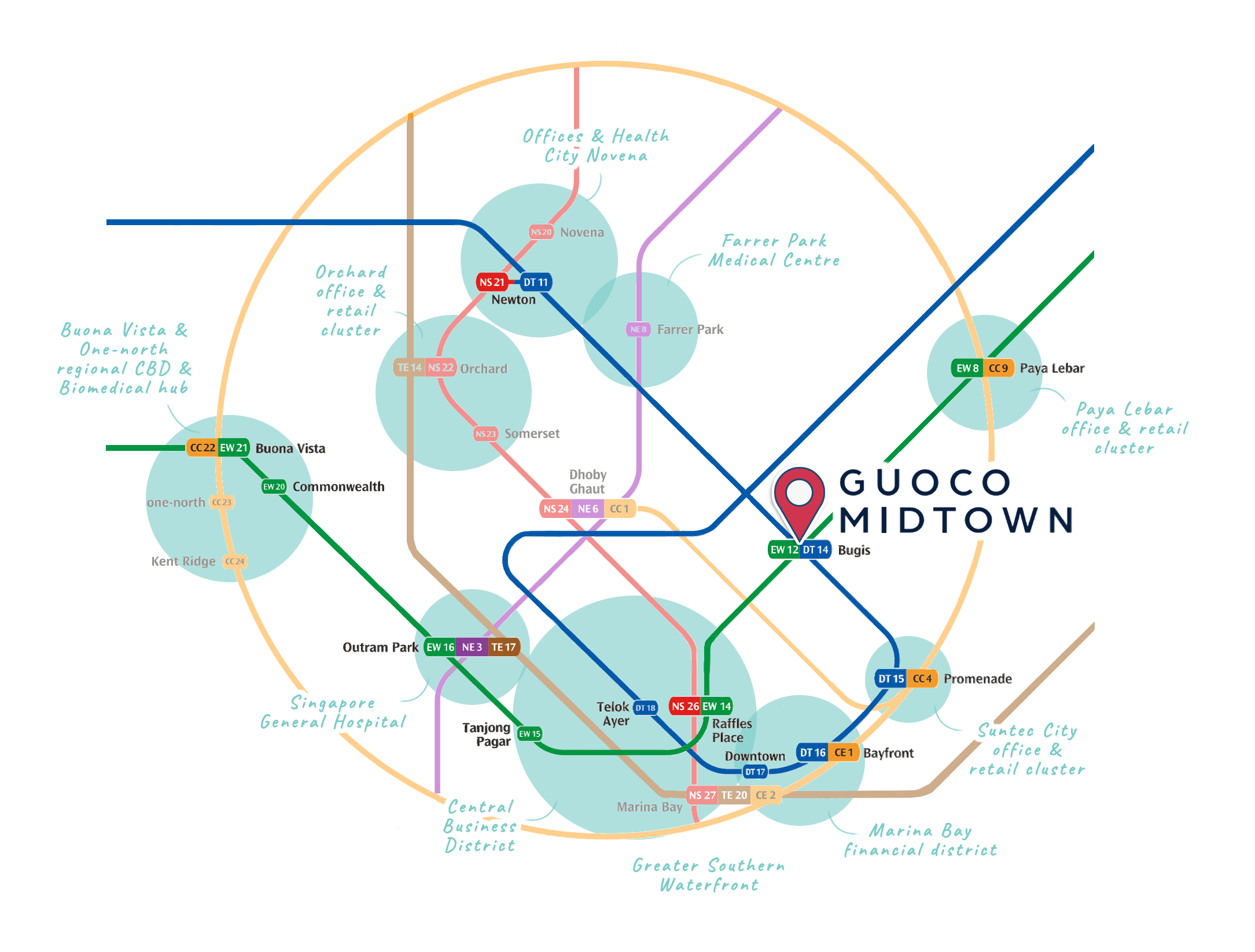
Another obvious benefit will be proximity to the upcoming Premium Grade A Guoco office tower and surrounding office spaces such as South Beach, Duo and Gateway West (above). As a business owner or holding an executive position in the locality, homebuyers will definitely appreciate its conveniences.
Being directly above Bugis MRT makes commuting to other business nodes easier, such as the Central Business District, Paya Lebar Regional Centre, Buona Vista area and other areas. We’ll cover how this will affect your tenant pool and exit strategy later in this article.
We’re opined that to maximise this residence, homebuyers should capitalise on the nearby conveniences surrounding District 07.
Architect
ADDP Architects undertook this project, local designers renowned for their international profile. They have been awarded BCI Asia Top 10 architectural firms in Singapore from 2005 to 2019, designing familiar new launch projects such as Martin Modern, Cube8, Grandeur Park Residences, Clement Canopy and Avenue South Residences.
Their designs are usually a comprehensive mix of greenery, functionality and modern design, enabling residences to dwell in comfort.
Ortus Design are the landscape designers for Midtown Modern. Having their green fingers into a wide plethora of known places such as HortPark, Asimont Villas and Adventure Cove Waterpark at Resorts World Sentosa, they will be behind the 186 species of trees and shrubbery planted across a 1ha garden at Midtown Modern. Guoco Midtown will also feature 30 gardens and landscaped area across 3.8ha.
Facilities
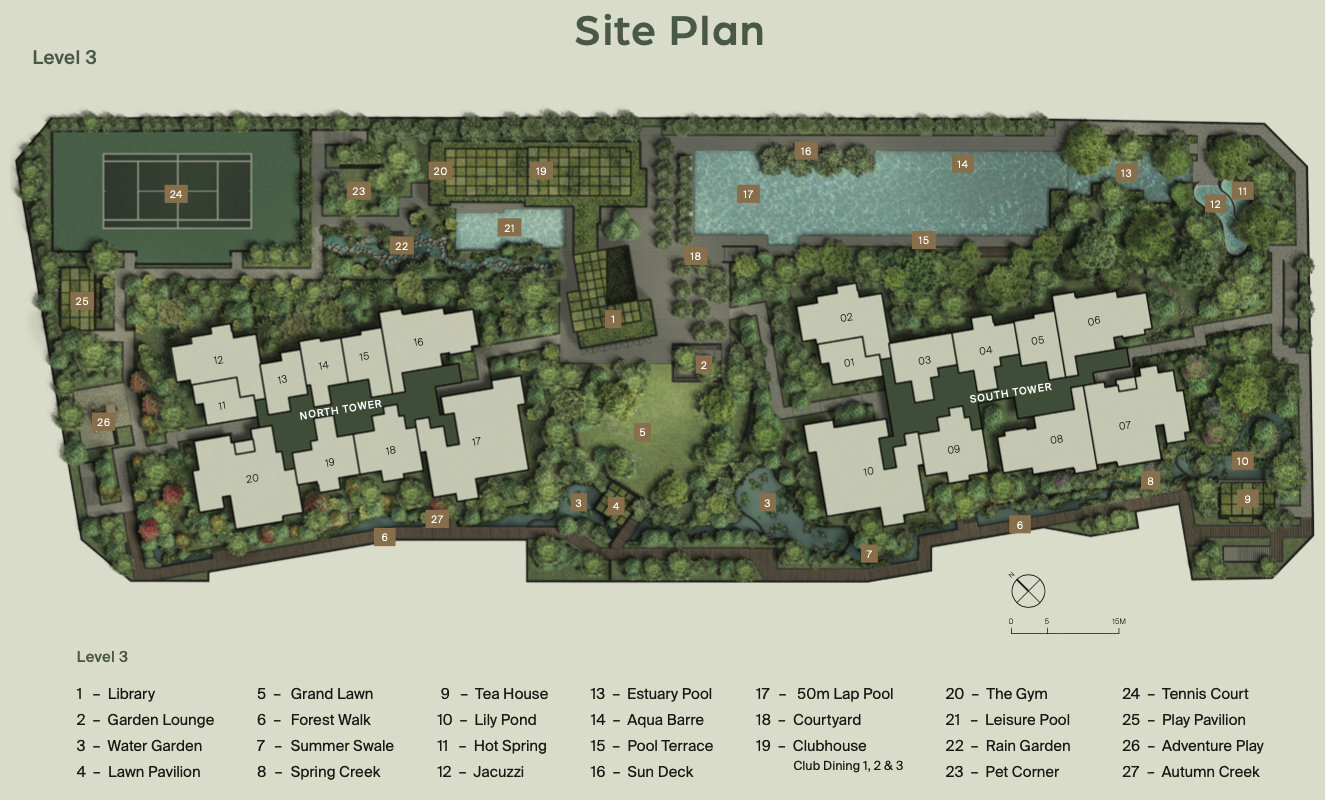
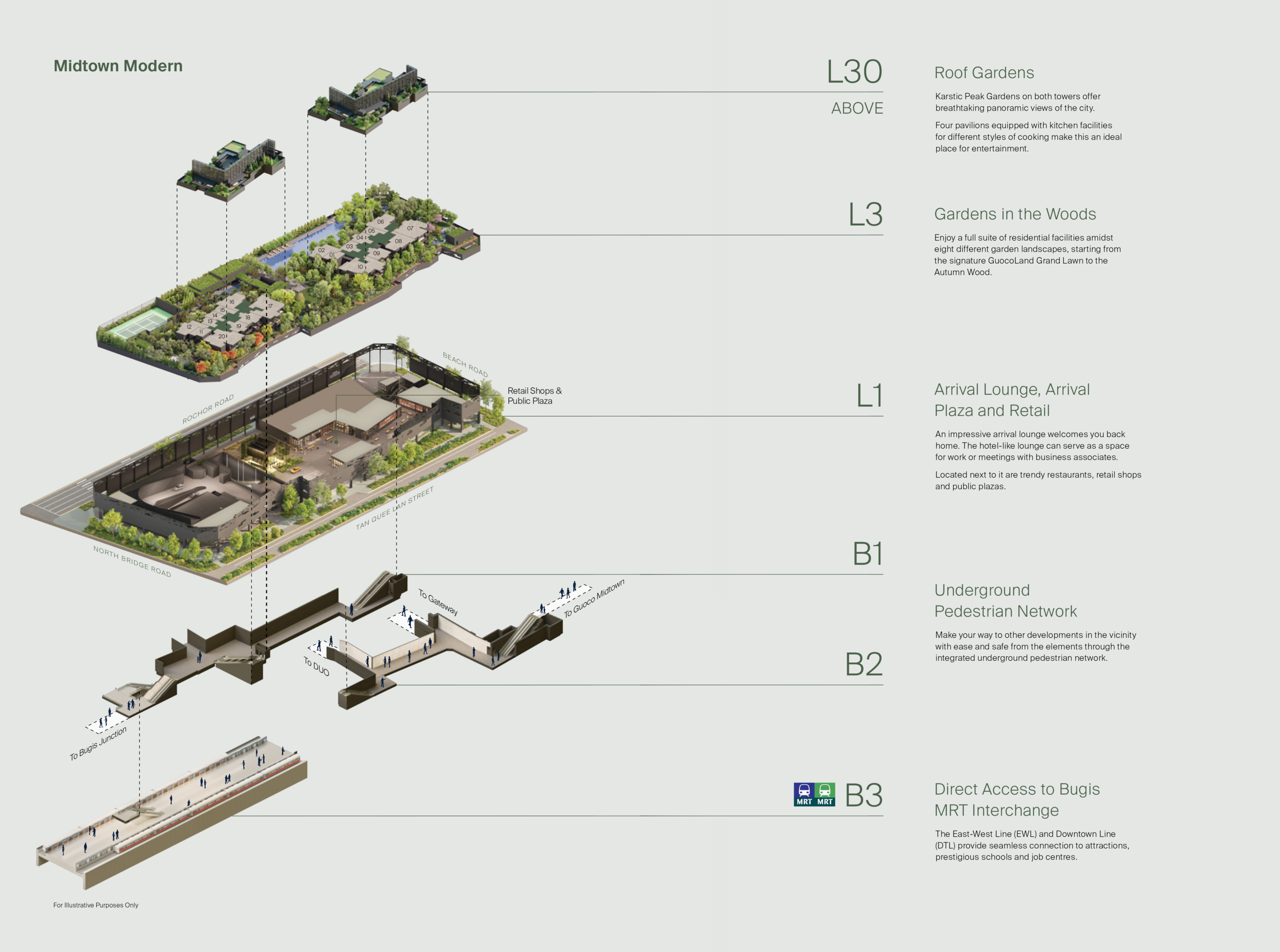
Site Plans can be rather one-dimensional, so we’ll start with another second image first.
The basement directly links to Bugis MRT Interchange, where residents may traverse across Singapore with its constantly upgrading infrastructure. As an interchange, it opens up both the East West Line and the Downtown Line; a boon for MRT travellers.
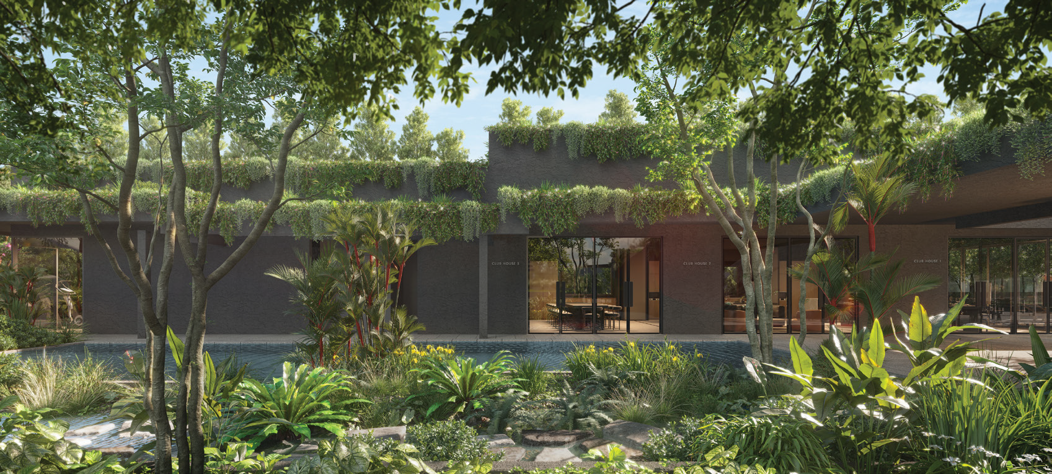
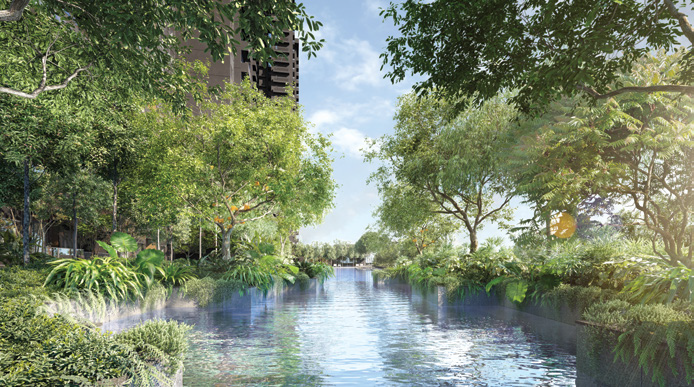
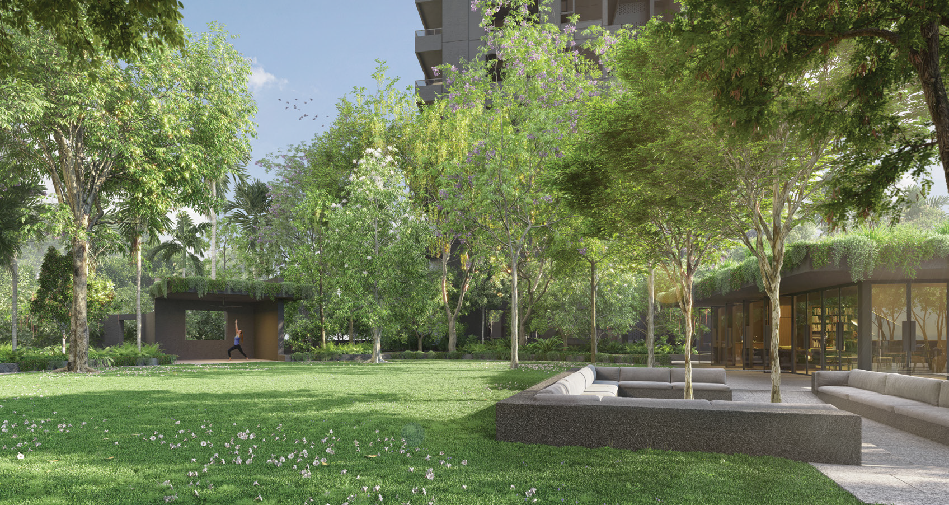
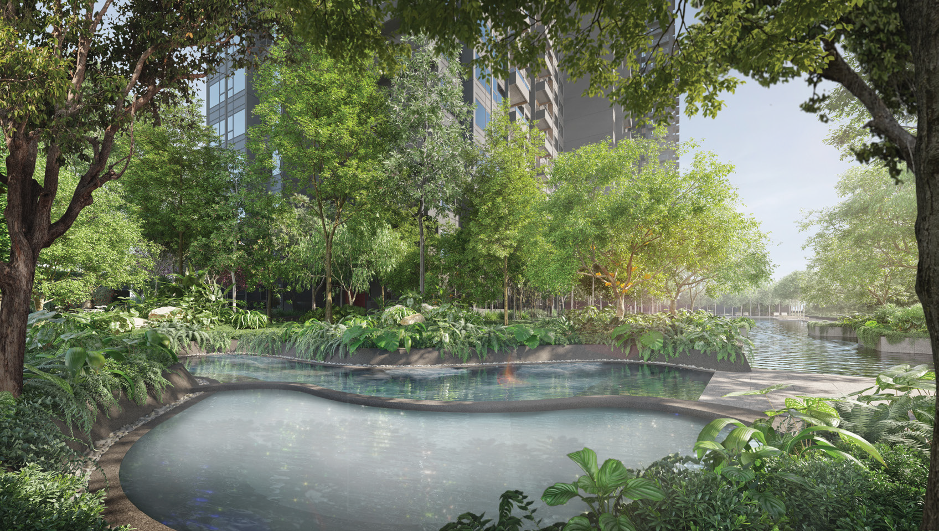
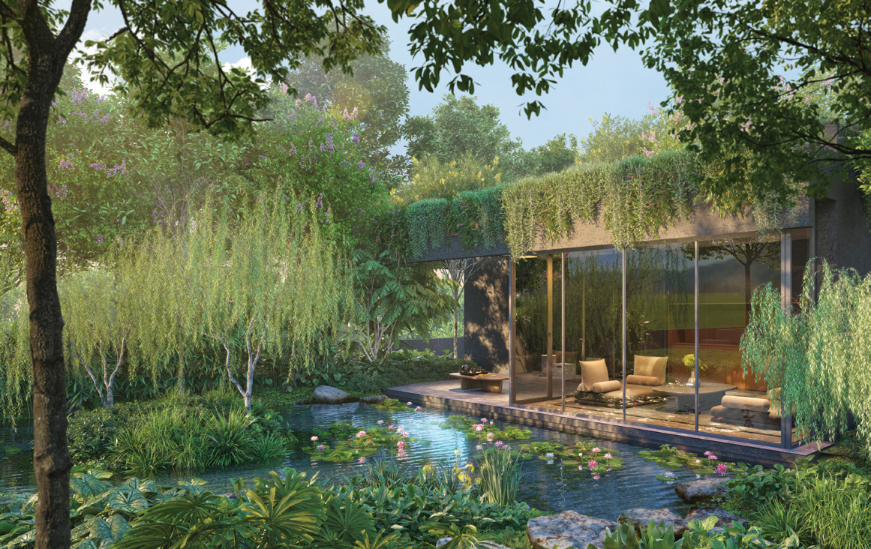
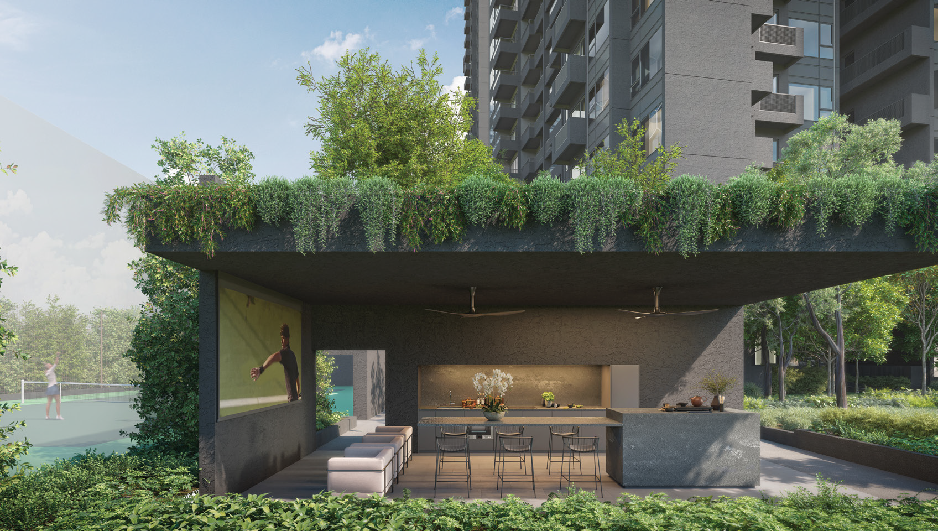
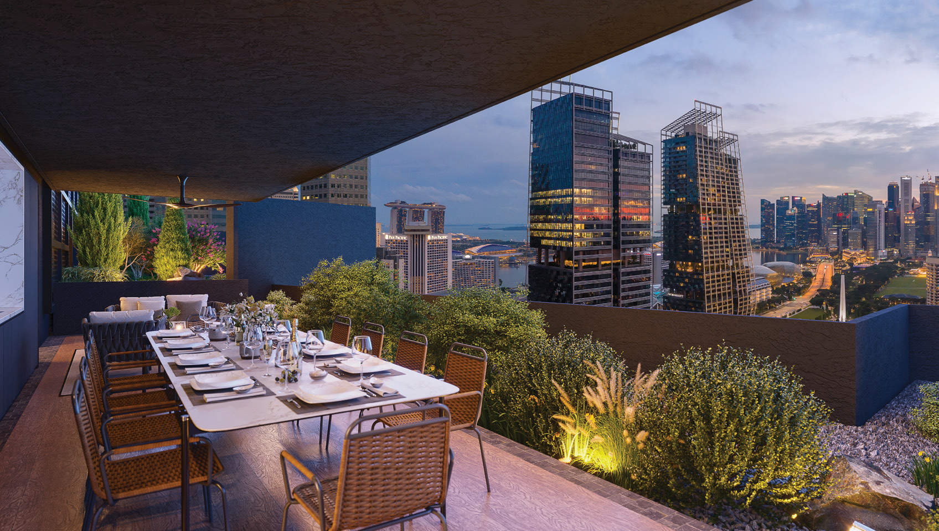
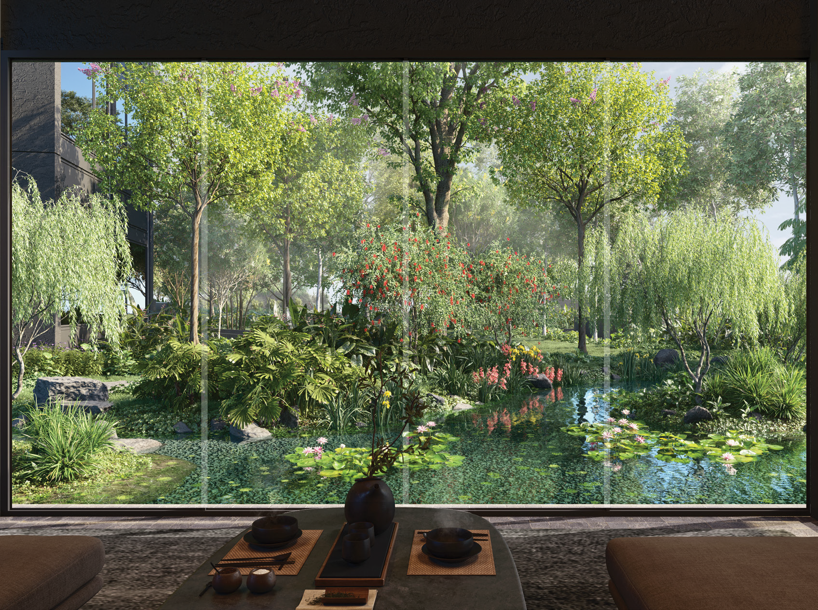
At B1 and B2, an underground pedestrian network leads to Duo, Bugis Junction, Gateway and Guoco Midtown. This will undoubtedly encourage the connectivity around the precinct, as the afternoon sun and temperamental showers are natural hindrances. While it is definitely not unheard of, it will ensure a healthy circulation daily.
Level 1 is the Arrival Lounge at Midtown Modern, where residents can utilise it as a quick meeting space of sorts. Trendy restaurants, retail shops and public plazas are located on this ground floor. For cyclists, there’s a bike parking area here as well.
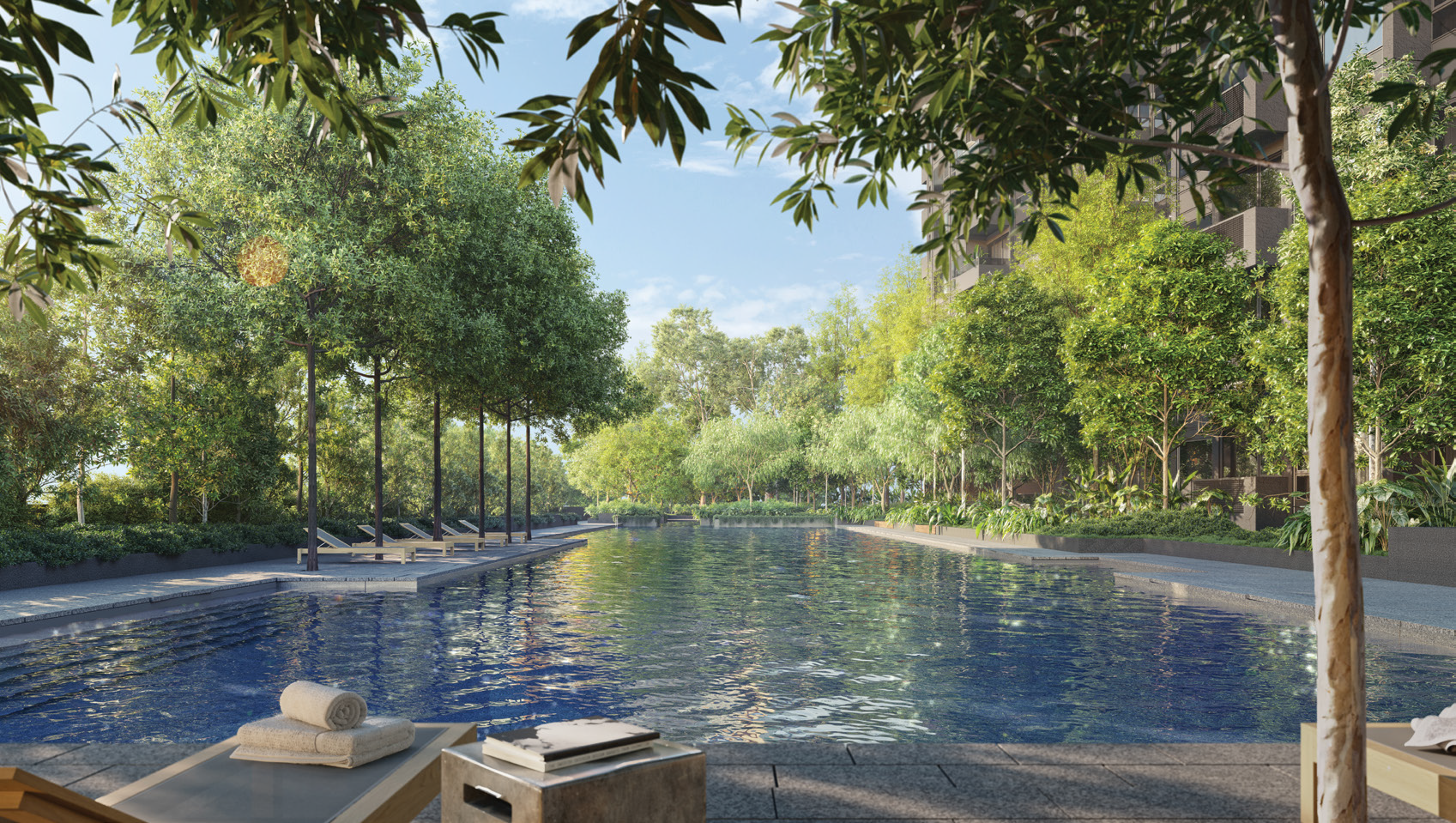
50m Lap Pool
On the third level, the residential facilities are located here, with a mix of verdant facilities and water bodies. The thematic gardens as interspersed through this floor. Notable facilities include a 50m lap pool with Jacuzzi and Hot Spring, a Leisure Pool, a Gym, Clubhouse with dining layouts and a Tennis Court. Don’t forget that it’s not on the ground floor, which does give that air of exclusivity. Generally, these facilities are dedicated to keeping families active, with many areas to enjoy nature and take a relaxing stroll to rejuvenate from the day’s urbanity.
On a sidenote, compared to Midtown Bay, the facilities are spatially copious, with even a grand lawn for picnics. Midtown Bay’s trade-off will be its proximity to Bugis MRT and additional facilities located in other areas of Guoco Midtown.
At level 30, Roof Gardens enable low-level residents to enjoy the same panoramic views. The pavilions have various kitchen facilities to encourage communal gatherings.
A strong focus on verdure
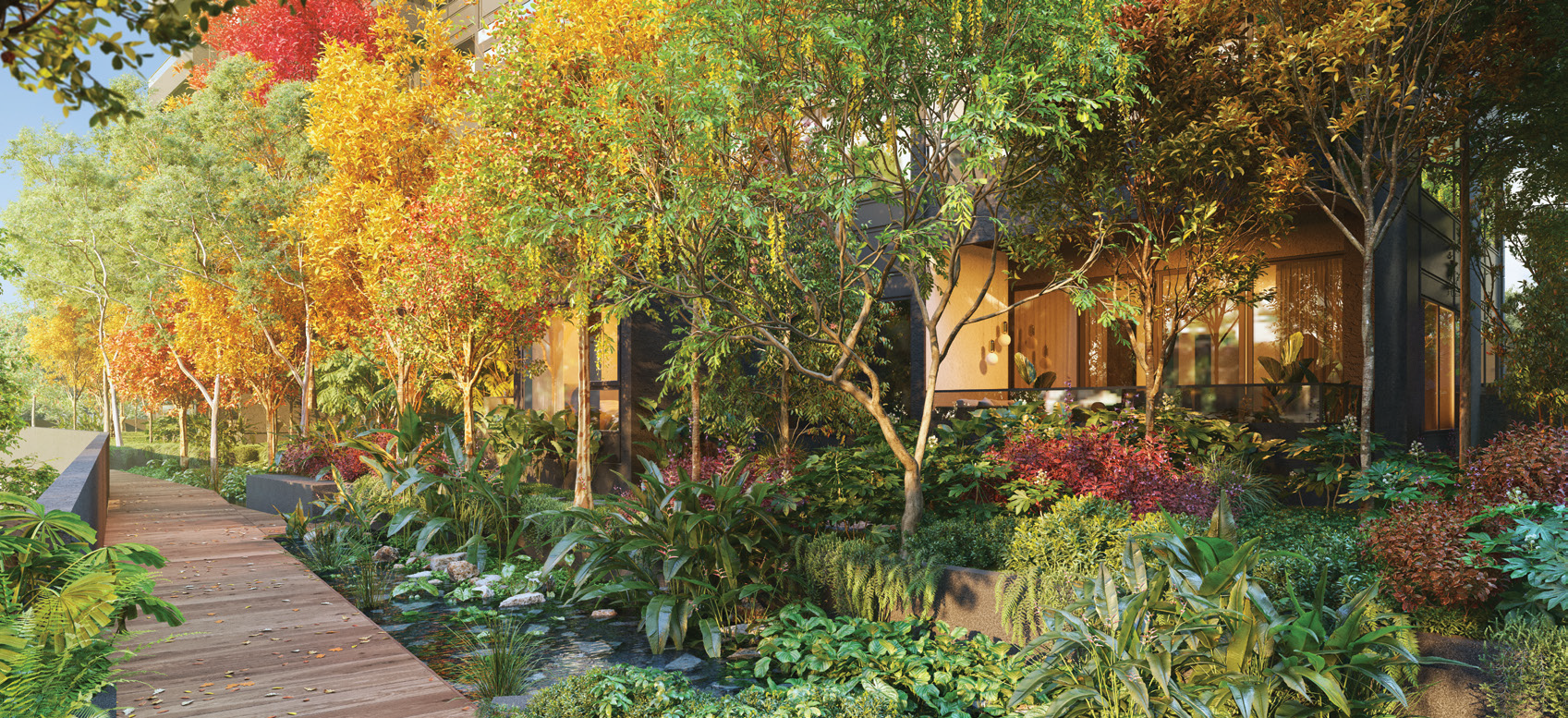
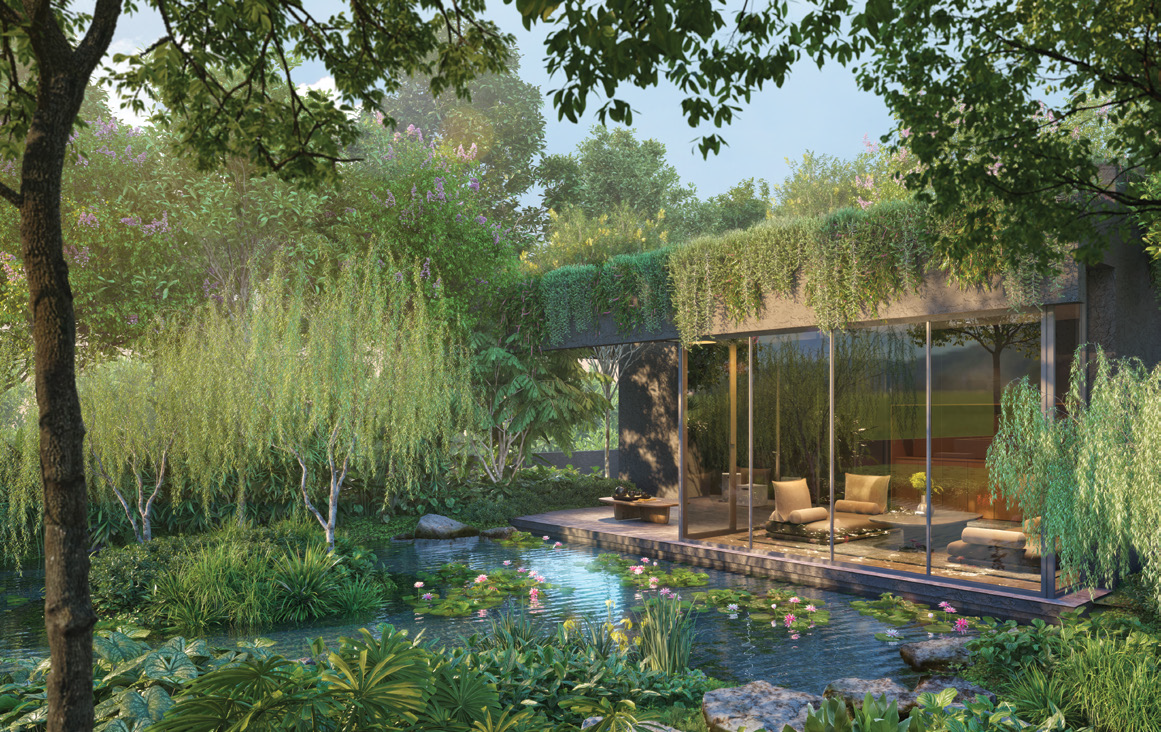
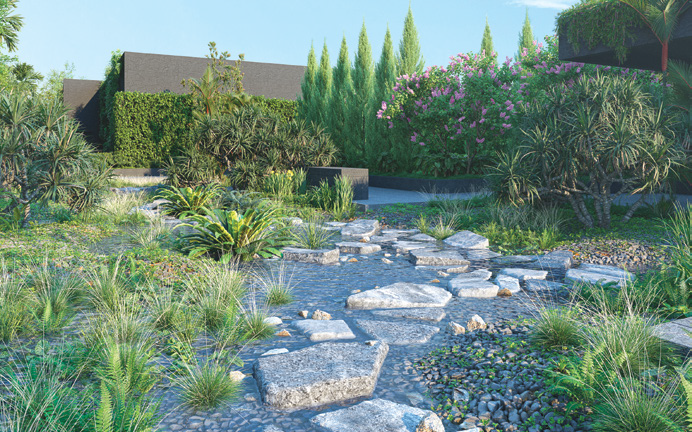
With the adage “Gardens in the Woods”, there is a unique underline of textures and terrain, transforming every walk into a botanic journey. Midtown Modern’s brochures share a more detailed explanation on specifically chosen flora which beautify the landscape, which we daresay, is pretty elaborate. Examples include Flame Trees for the North Towers and Chinese Junipers lining the roof gardens.
The strong focal point of the flourishing frondescence brings us to feel that residents who truly appreciate Mother Nature, should be taking a keen interest in Midtown Modern.
Units
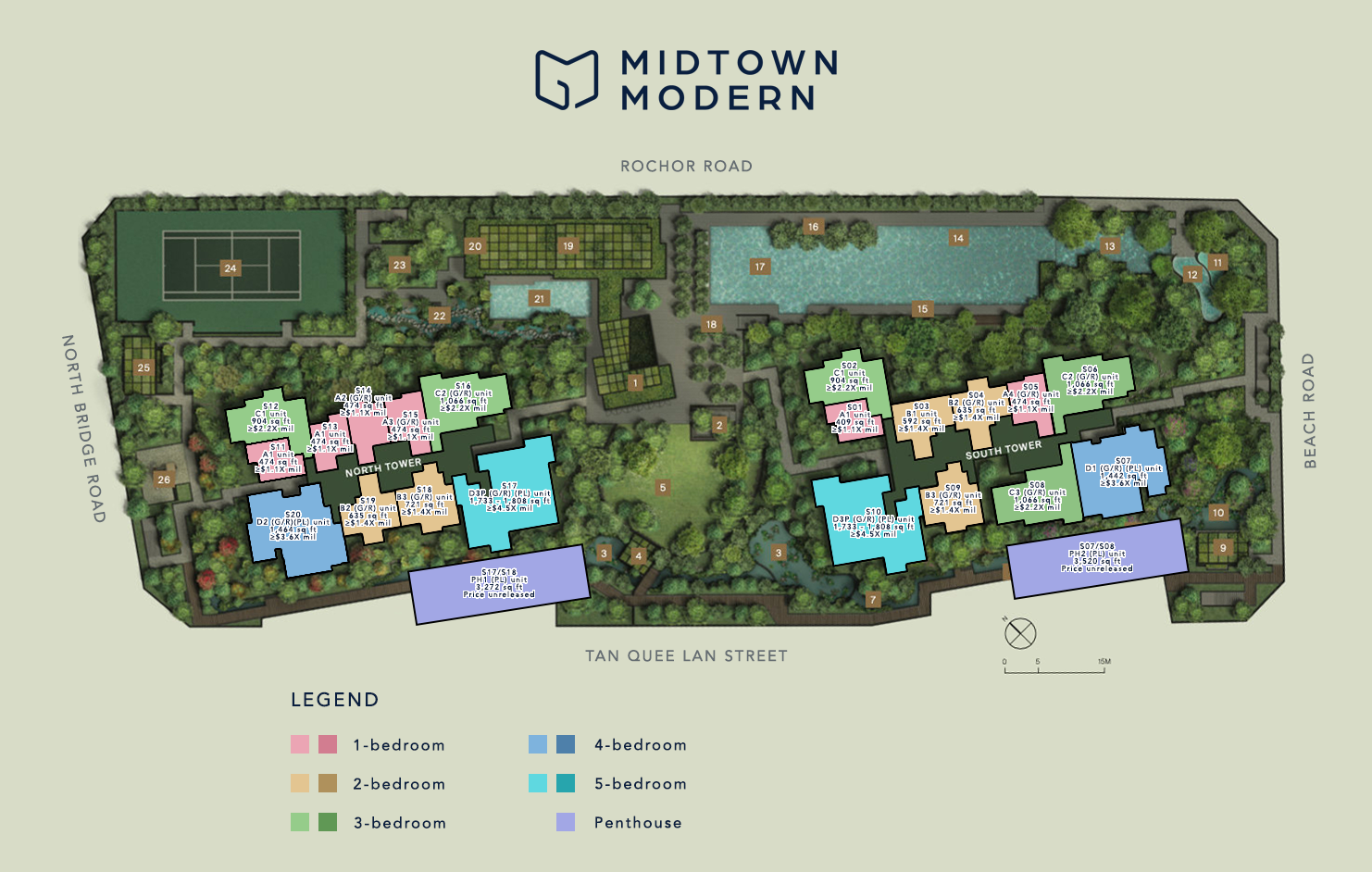
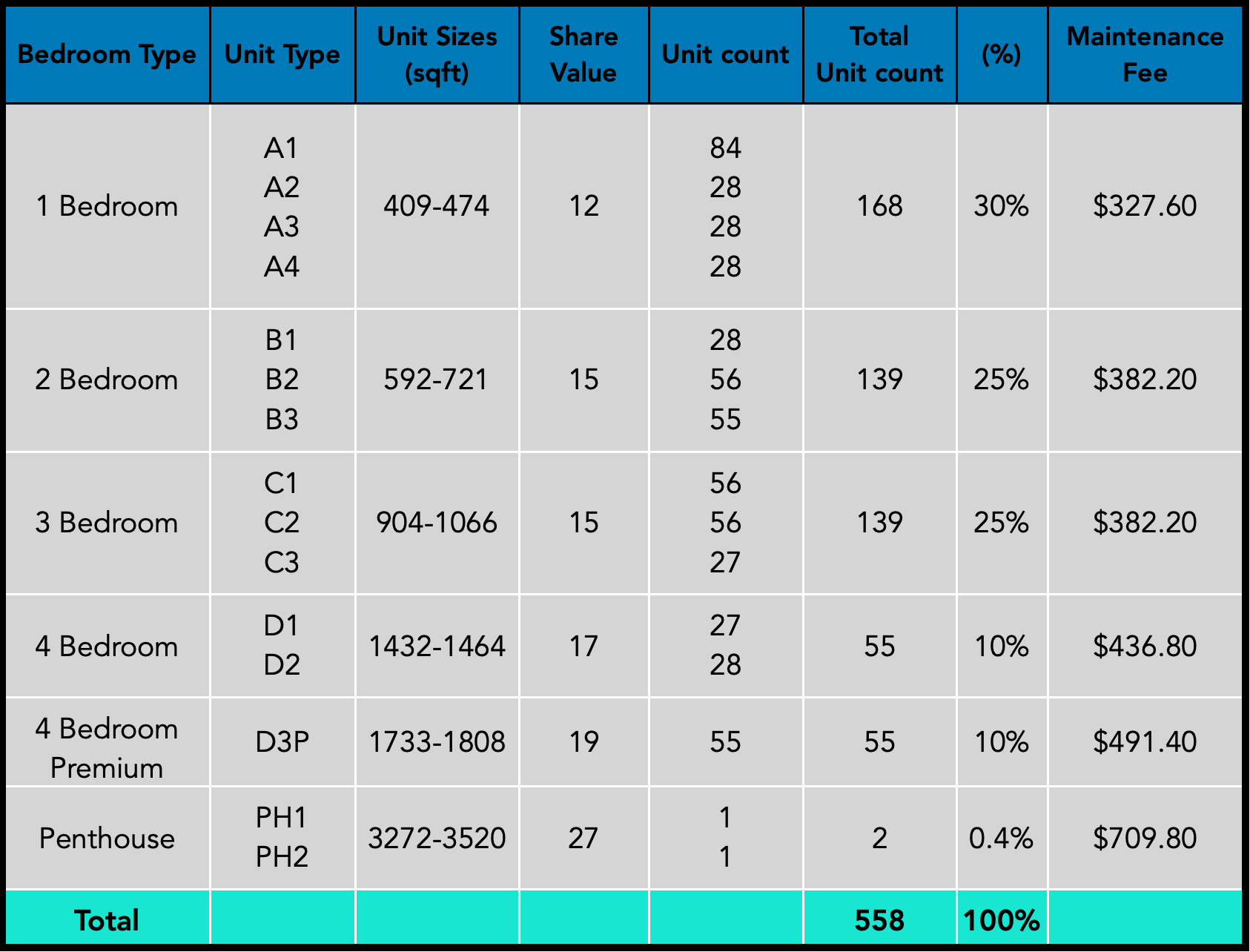
The 558 units are split evenly between two towers, namely the North and South Towers. Each floor has 10 units per floor, 29 for the 30th storey. Ground floors have a PES -styled balcony, while the top floor units have are the R-variation, which has a larger ceiling height at 5m compared to the usual 3.3m. There are also two penthouse types, which makes these two really exclusive.
Also, don’t forget that you can click on the images to zoom into the details.
Info in: Larger penthouse is going at $14.98 mil.
1-bedroom
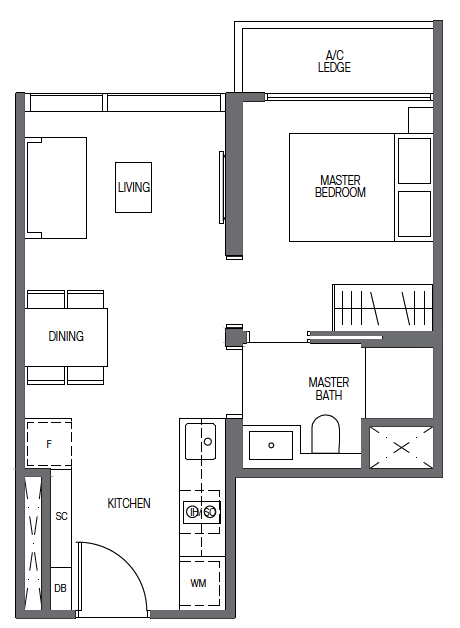
A1 layout
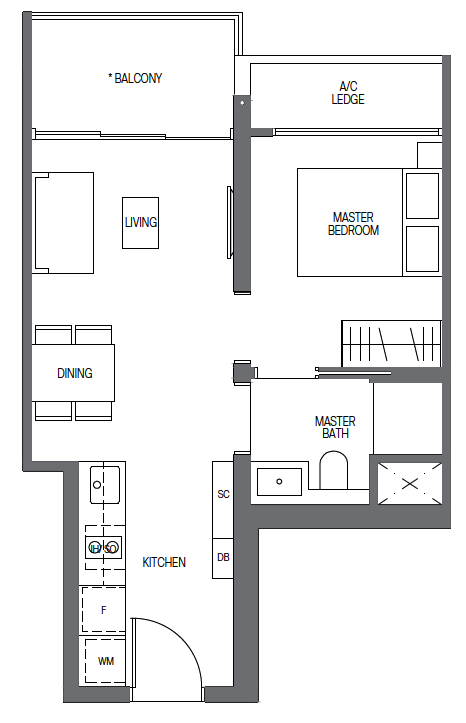
A2 layout
The one-bedders’ four variations are all below 500 sq ft, which keeps the layout really compact. A1 is the smallest unit at 409 sq ft, while the rest are 474 sq ft; modestly not including a balcony. All of the units are pretty similar, less for the aforementioned and the kitchen style – galley or one-wall kitchen. We find that the kitchen corridor is quite spacious, and the balcony spaces could be stylise to give more living room area.
For those looking to keep the price quantum low and for investment purposes, A1 will definitely be your pick. We expect these to be sold really quickly.
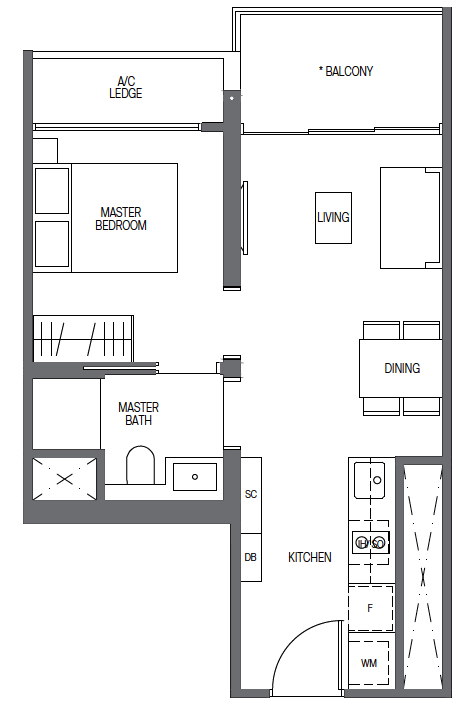
A3 layout
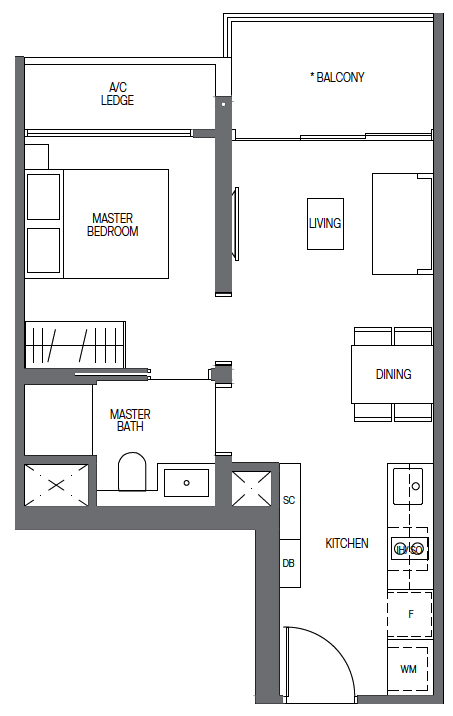
A4 layout
2-bedroom
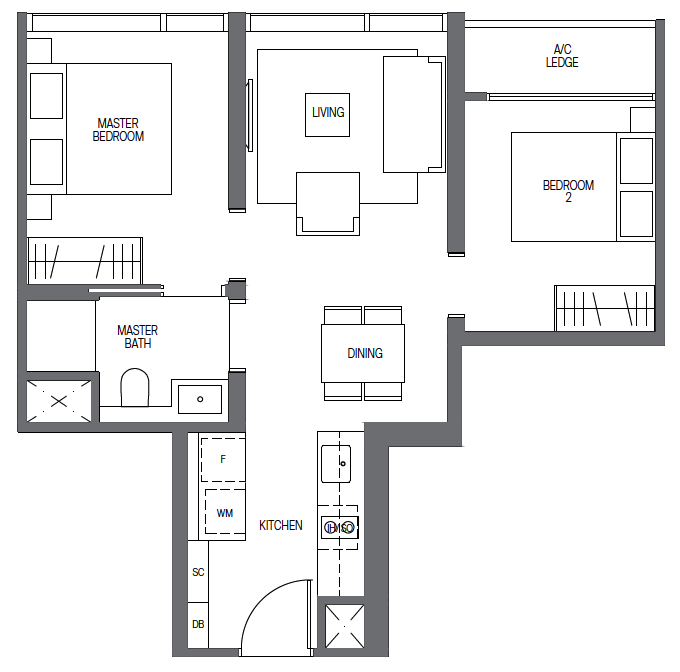
B1 layout
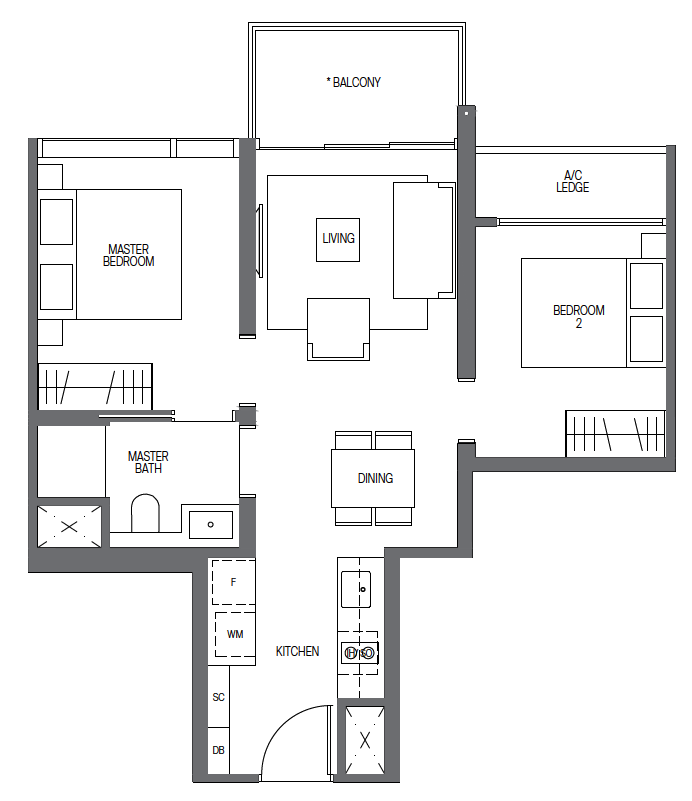
B2 layout
Incremental changes, with B1 at 592 sq ft. Once again, the balcony is not included here, which keeps the interiors pretty compact. The two-bedders embrace a dumbbell layout, and if you have been following us for previous layout write-ups, we crave for it. It ensures a squarish space for the living area, and can be easily configured.
B2 is at 635 sq ft, and features a balcony past the living room area. The master en suite is shared, so we think this won’t bode well if you want to sublet it out.
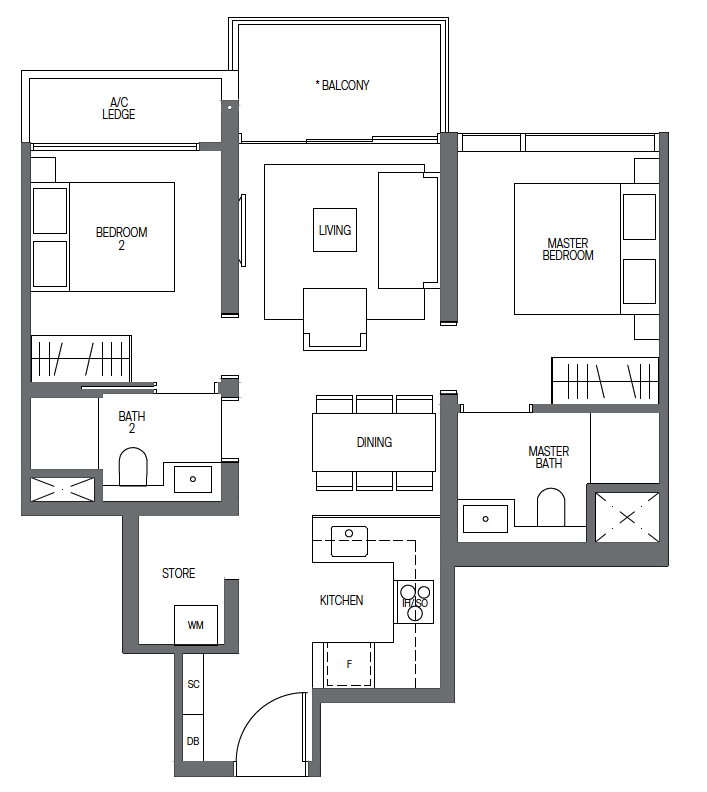
B3 layout
B3’s 721 sq ft is the most comprehensive of the lot, featuring a balcony, 6-seater dining area, a U-shaped kitchen, a store and an en suite for each of the two bedrooms. The living room is spacious due to the dumbbell layout, and personally, we feel this will be another hot layout as it could be used both as a small family home or renting out. Comprehensive layout, we like it.
3-bedroom
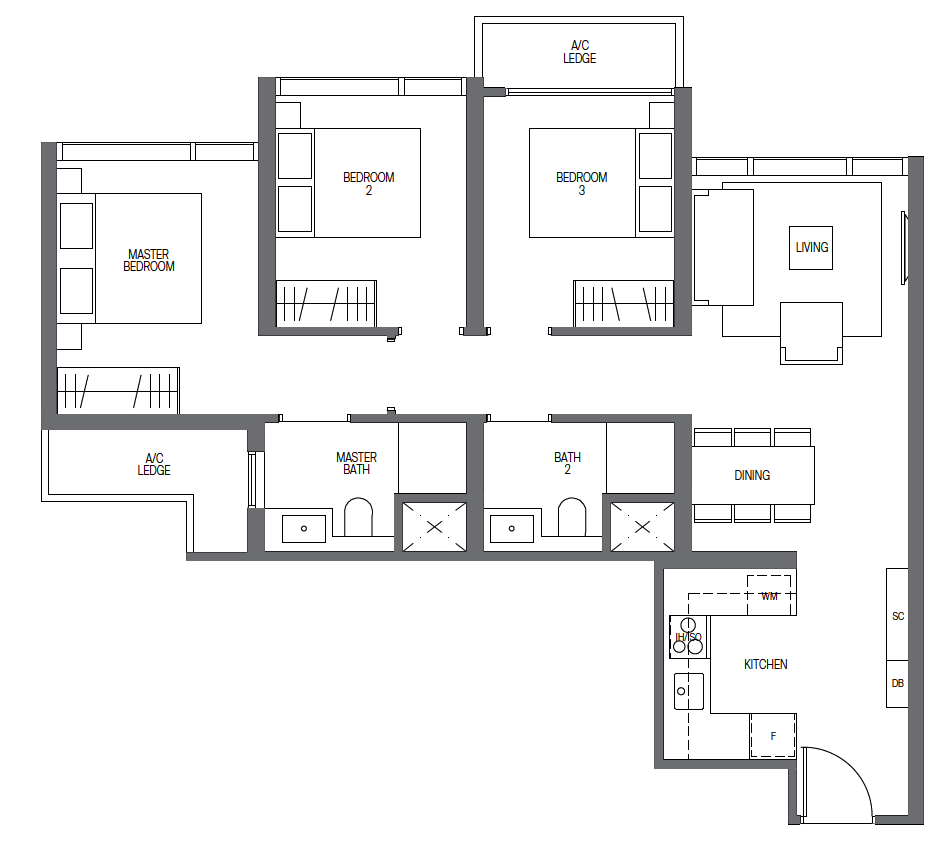
C1 layout
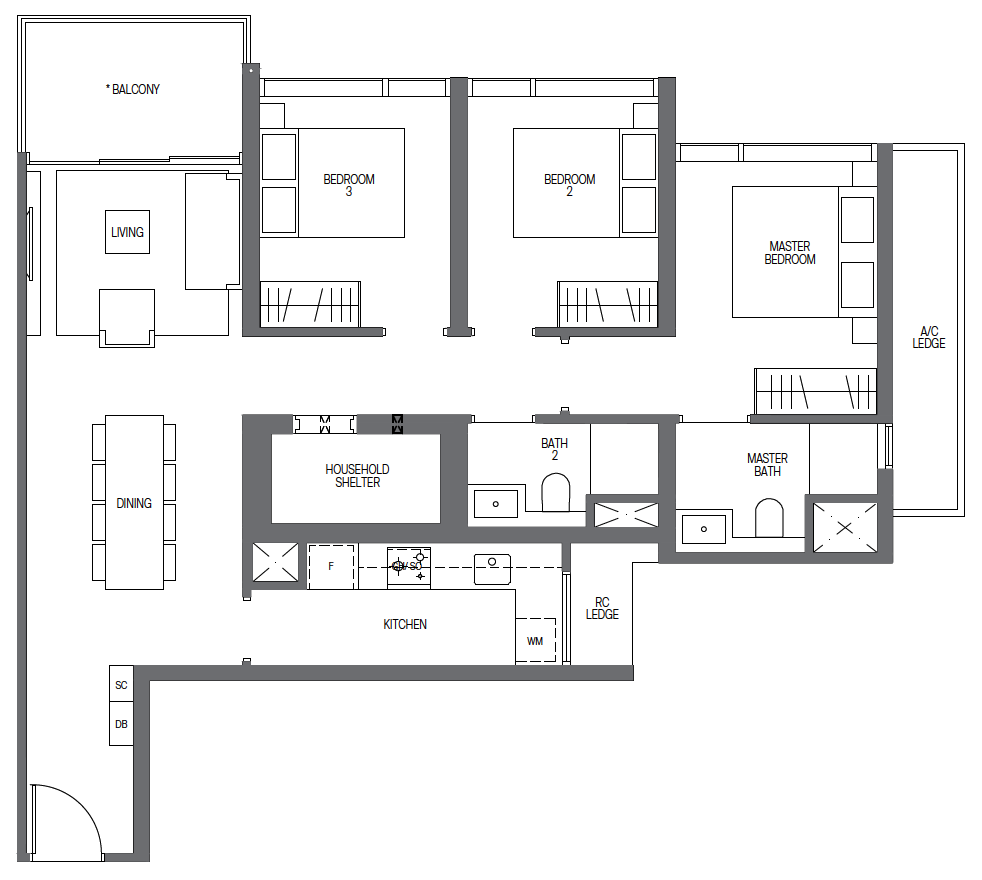
C2 layout
At 904 sq ft, the C1 layout is pretty standard for new launches. U-shaped kitchen at the entrance, with a 6-seater and living area. A corridor leads to the bedrooms, with the master at the end. Personally, we feel the master en suite has quite a bit of dead space, but we’re appreciative of the two bedrooms’ spaciousness to fit queen beds. There’s no balcony, which keeps the sq ft low. This will be a great layout for renting out.
The luxury tone expands for the C2 at 1066 sq ft. A corridor leads to the elongated dining and living space, with a balcony at the end. A long L-shaped kitchen consolidates necessary the usual three cooking steps: Preparation, cooking and washing, together with the washing machine and refrigerator.
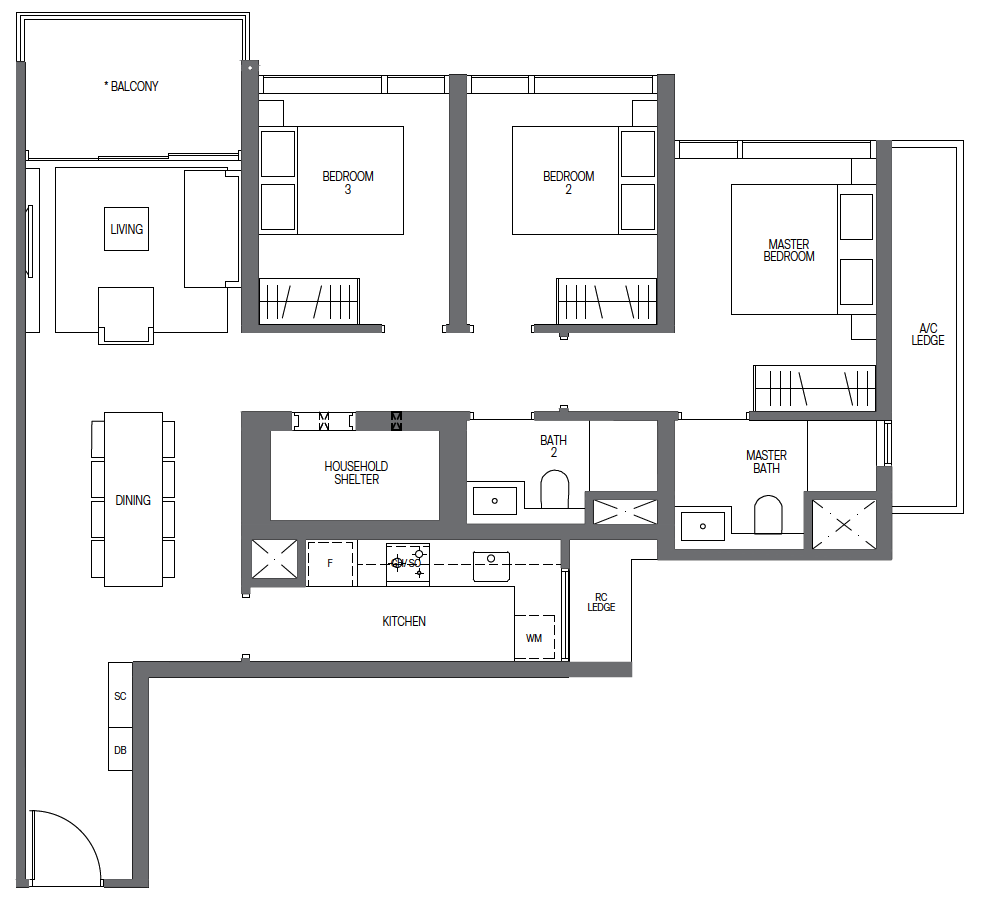
C3 layout
Another corridor leads to a large shelter (also used as a store), and all of the bedrooms sharing the balcony view. The master is spacious, and we love how the dining area can seat up to 10-pax (after COVID-19 measures are lifted, of course).
C3’s layout is identical to C2, except for the balcony, which has a wider balcony view due to both stacks being corner units.
4-bedroom/ 4-bedroom Premium
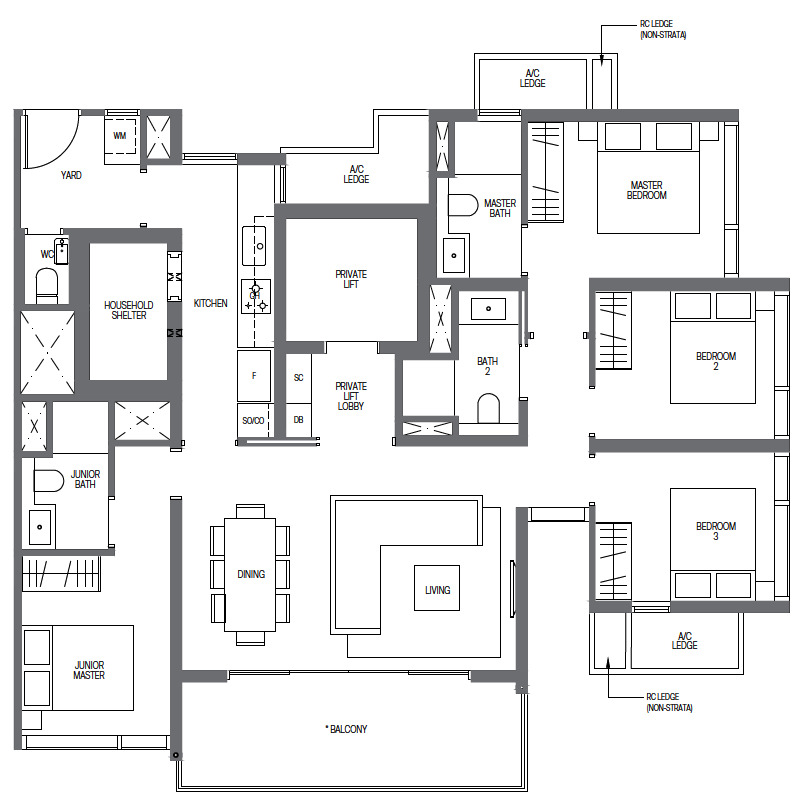
D1 (PL) layout
At 1442 sq ft, the D1 (PL) layout is where larger families will be treated to a private lift and lobby. A dumbbell layout is embraced here, with the dining and living space enjoying the spacious balcony. This nucleus then spreads to a junior master complete with an ensuite, with the kitchen on the same end. A one-wall kitchen is adopted here, with a household shelter, yard and WC.
On the other end lies the remaining rooms, including the master. Do note that the master doesn’t seem as spacious as we would like, without provision for a walk-in wardrobe. However, the counterpoint is all of the rooms are large enough for queen beds or larger. The main question is if a helper could reside within the yard.
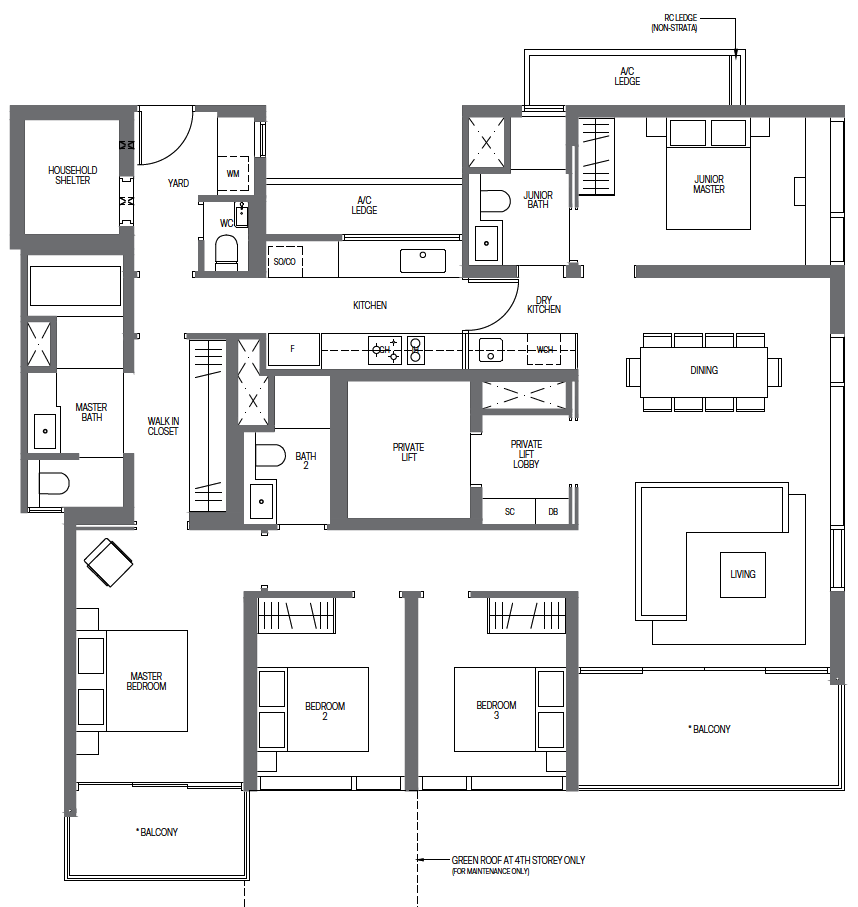
D3P (PL) layout
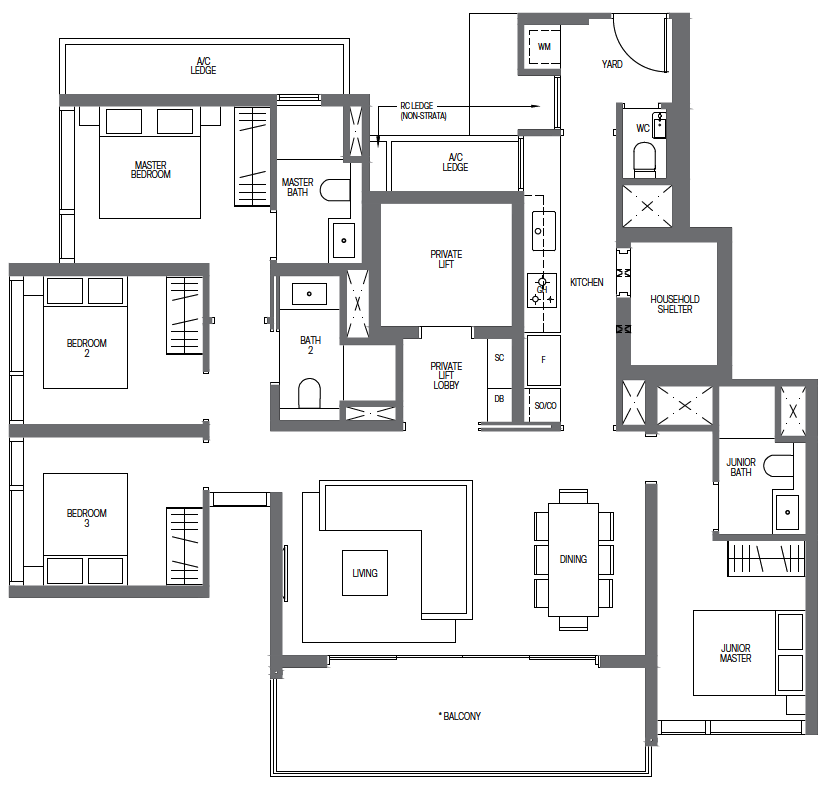
D2(PL) layout
Slightly larger at 1464 sq ft, the D1 (PL) mirrors D1’s, less for 2 extra sqm for a larger balcony and the RC ledge.
D3P (PL) is a 1808 sq ft layout is the most organised of the lot. The private lift is centralised, opening up to the generous living and dining area. Only the junior master is separated from the other bedrooms, indicating provision for generational living. The master features a walk-in closet with a facing en suite. With a personalised balcony to boot, the master seems like the star of the show. Bedrooms 2 and 3 share the same views of the balconies. The Household shelter, yard and WC is hidden behind, with a long galley kitchen complete with a large fridge space and dry kitchen. Alternatively, the junior master could be converted to a games/office room, as bath is connected to the dry kitchen. Let’s move on to the remaining penthouses.
Penthouses
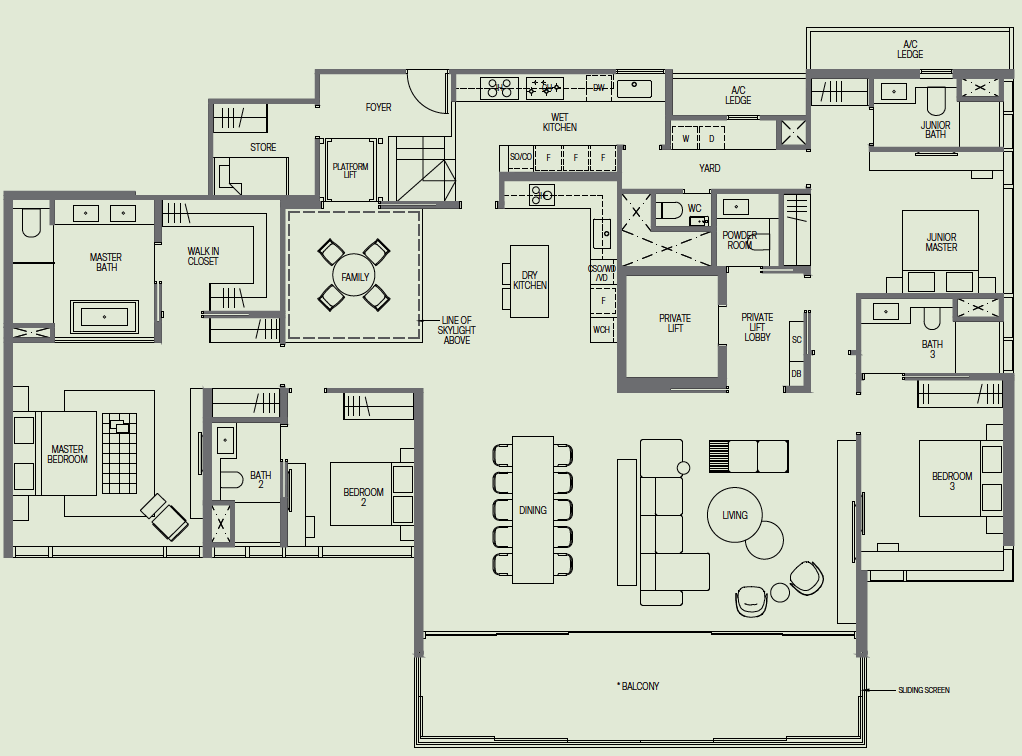
PH 1 (PL) layout
The superlative layout Midtown Modern has to offer, the smaller layout, PH1 (PL) is at 3272 sq ft is teeming with features, including a Powder Room, an elaborate Dry and Wet Kitchen, a dedicated family area planned to be lit with skylight; a highly-coveted dining and living space with a generous balcony and a luxurious master complete with a walk-in closet. A helper’s room is laid in as well atop the foyer area accessible by lift and stairs, making it an alternative area if you have a single grandparent as well.
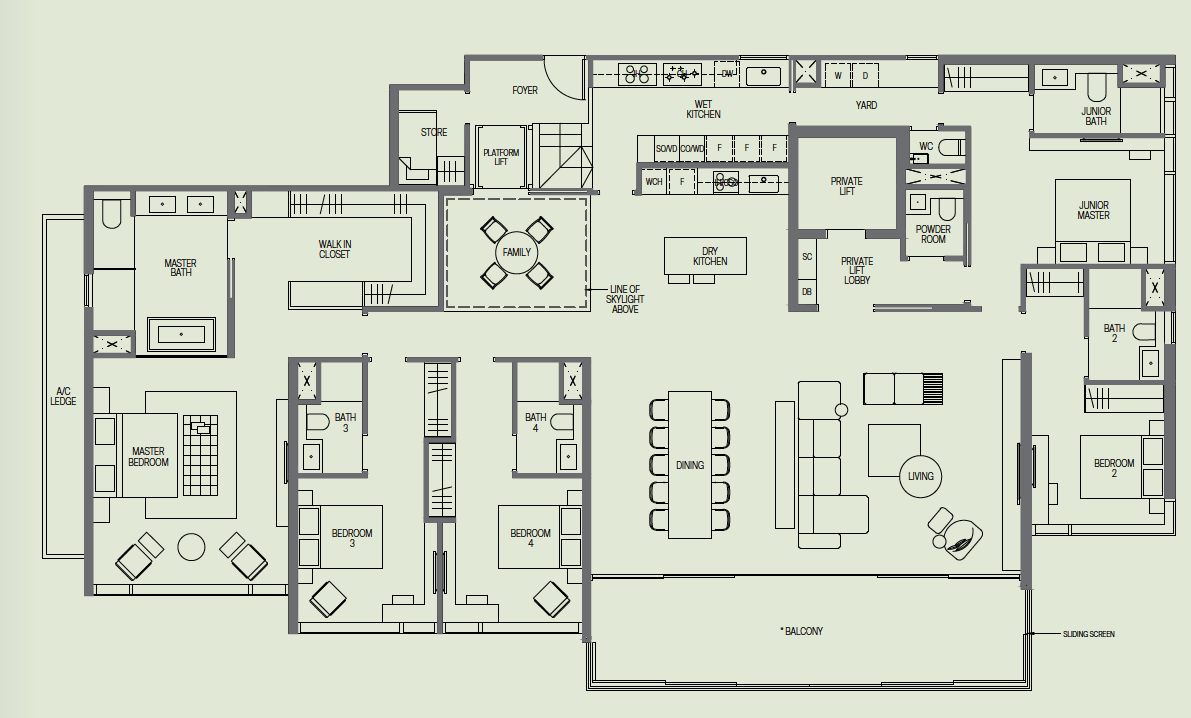
PH2 (PL) layout
At 3520 sq ft, the layout is basically a larger 5-bedroom version of the previous layout but still maintaining most of its elements. A larger master, en suite and walk-in closet; alternative bedroom layouts. It is the best of what Midtown Modern can provide, but with only two penthouse units, it will be definitely snapped up quick due to its exclusivity and city view as well.
Comparative Analysis
Internal comparisons and best stacks
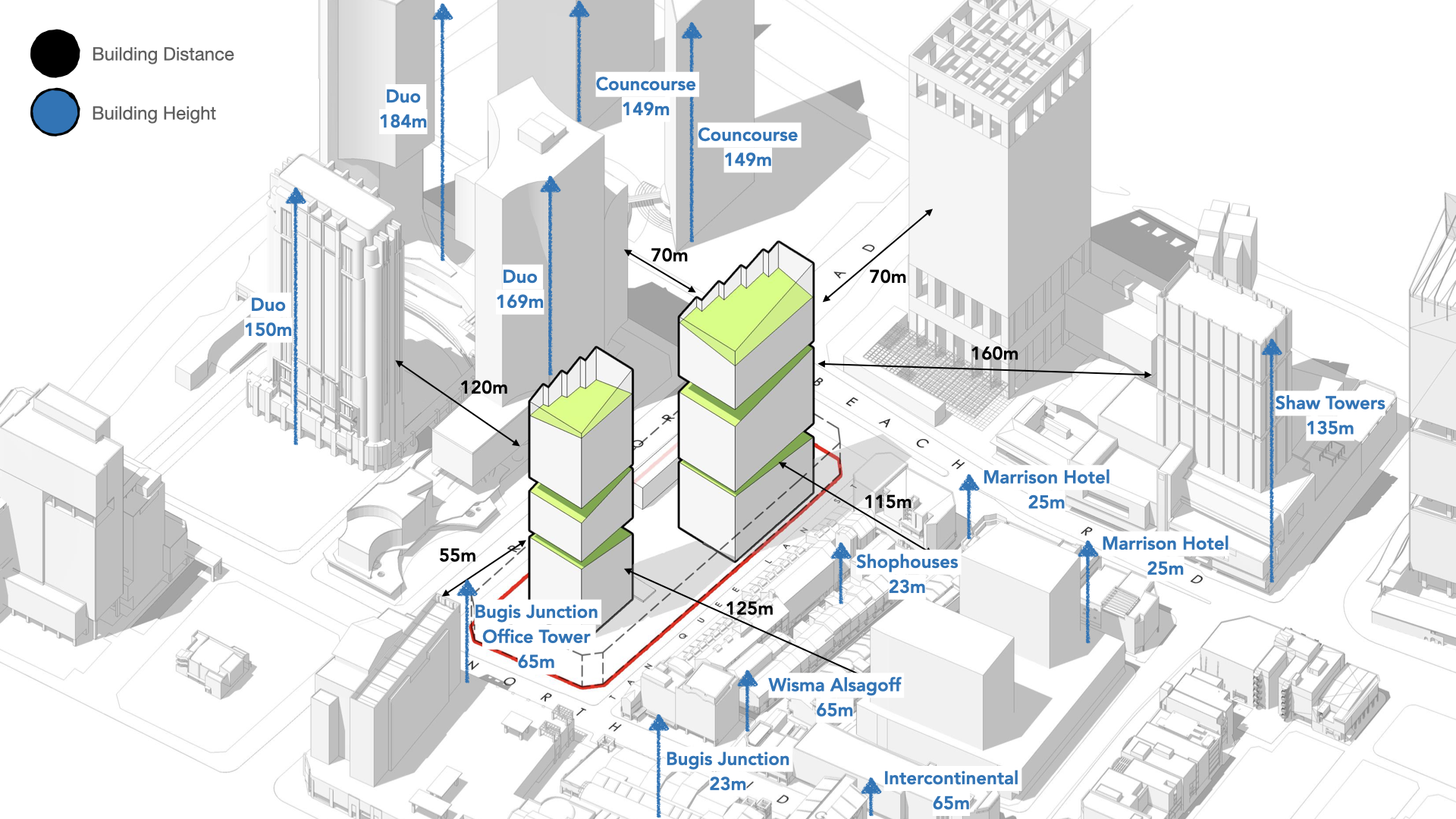
While both North and South Towers are oriented North-east facing, it is a generally a good facing throughout Oct and Feb. The surrounding buildings will affect the price quantum of units too, when they block a unit’s view. As the units start on the 3rd level, homebuyers will already be away from the bustle, granting some exclusivity.
There are two facings, either towards DUO or Tan Quee Lan Street. For south-west facing units, only units from level 3-5 will have its views affected by the shophouses, while the rest is approximately 125m away from The M. Above level 20, the units will have cleared The M’s 70m. This will sure to affect the pricing of the units, so do take note of that.
Stacks facing shophouses and The M condo: 07, 08, 09, 10, 17, 18, 19, 20
The North-east facing units from the South Tower will be facing DUO, which will be approximately 70m away. The North Tower’s units will be facing Parkview Square, which is farther away by 120m. The nature of the towers will be dwarfed by DUO’s 169m height, though the void area around the towers are commendable considering the chock-a-block nature of Bugis.
Stacks facing DUO: 02, 03, 04, 05, 06
Stacks facing Parkview Square: 12, 13, 14, 15 16
Some of the stacks at the North Tower will be facing towards North Bridge Road and Bugis Junction office tower – approximately 55m away. As Bugis Junction is shorter, the 18th floor will clear its height.
Stack facing Bugis Junction: 11
Due to the same orientation, Stack 01 will be facing towards the North Tower. Naturally, we feel this stack will be selling pretty fast due to a lower price quantum (we expect).
Stacks facing the North Tower: 01
The 4-bedrooms and penthouse facing towards the future Midtown Bay, which is the right-most stacks, will be 90m away. As Midtown Bay is towering at 200m, only the bedrooms will be facing there, while the balconies face towards the shophouses, Guoco Midtown and the upcoming new Shaw Tower.
Stack facing towards Tan Quee Lan Street: 07
Price
From indicative pricing, the price for 1- and 2-bedders are a little close to each other, which for investors, a 1-bedder might be an option as well.
The 3-bedroom’s $2.2 mil is a decent starting price quantum, and may garner some healthy take-up rate.
This information was brought to you by PropertyLimBrothers. If you require assistance on making a mindful buy for Midtown Modern, do feel free to contact us here.
External comparisons
Direct competitors will be DUO Residences, The M and Midtown Bay. Since we only have indicative prices to play with for now, we’ll compare against the lowest prices transacted for the comparisons to reduce the variables.
The M
The M is one of the natural competitors, with 522 units. It was released early last year, with a 99-years leasehold. There was some good reception at launch too, but most of the units are already taken up. It’s location is not as centralised as Midtown Modern though, and is not connected to GuocoLand’s Midtown precinct. In terms of facilities, it is pretty on par with our subject in question.
Duo Residences
Completed in 2017, this 660 unit residence is located just across from Midtown Modern. Naturally, it’s an older project, with a 99-year tenure starting from 2011. Comparatively, Midtown Modern is expected to be completed by 2025, and for investors, that will usually mean nearly a decade worth of tenant yield wasted. However, it does have an even playing field with regards to the amenities.
Midtown Bay
An earlier launch and catered for a different audience, we covered this project in our article here. Consisting duplex units and other studio apartments both functional and a little of the flexi-home concept, it’s farther from Bugis MRT, but has some pretty decent views of the city. A keen thing to note is how it is sited on commercial land (alongside the Grade A Office Tower), which grants this residence exempt from the ABSD fulfilment. What this means for buyers, is that while sales for this are slow on the incline, there’s not exactly a rush to get these units sold.
South Beach Residences
South Beach Residences, if you haven’t heard of it before, is located nearby, past Midtown Bay. It’s positioned as an expansively luxurious residence, and is located above JW Marriott Singapore South Beach, from level 23. You can pretty much tell from the the numbers alone — 3-bedders range from 1,938 – 2,260 sq ft for a 3-bedder, it comes with a private lift and lobby, and space for a wet and dry kitchen. The price of course, matches the exclusivity, going up to $8 mil for the higher floors. It’s opulent, but we’d think the price quantum is quite different, and wouldn’t be viable as a comparison.
1-Bedders
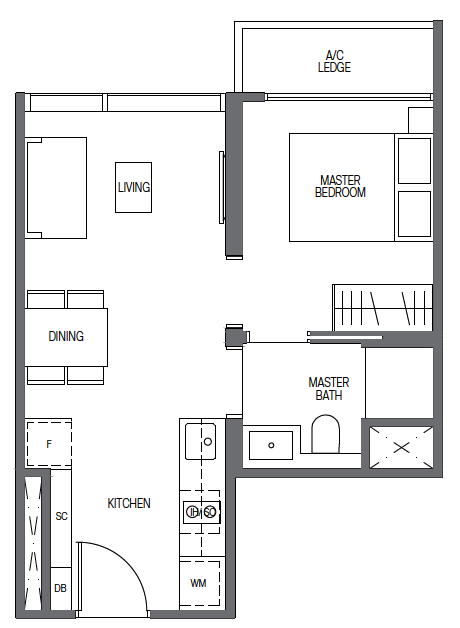
Midtown Modern’s smallest 1-bedder A1 layout 409 sq ft
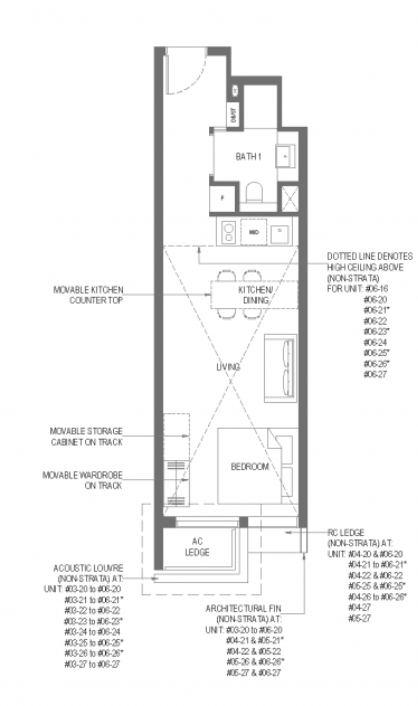
The M’s S1 Studio 1-bedder at 409 sq ft
Lowest transaction at $962k
Transacted in Feb 22 2020, it is sited on the lowest floor. There is a flip-down table, with an acoustic louvre. Except for that, the layout is pretty similar, although The M has a longer kitchen walkway.
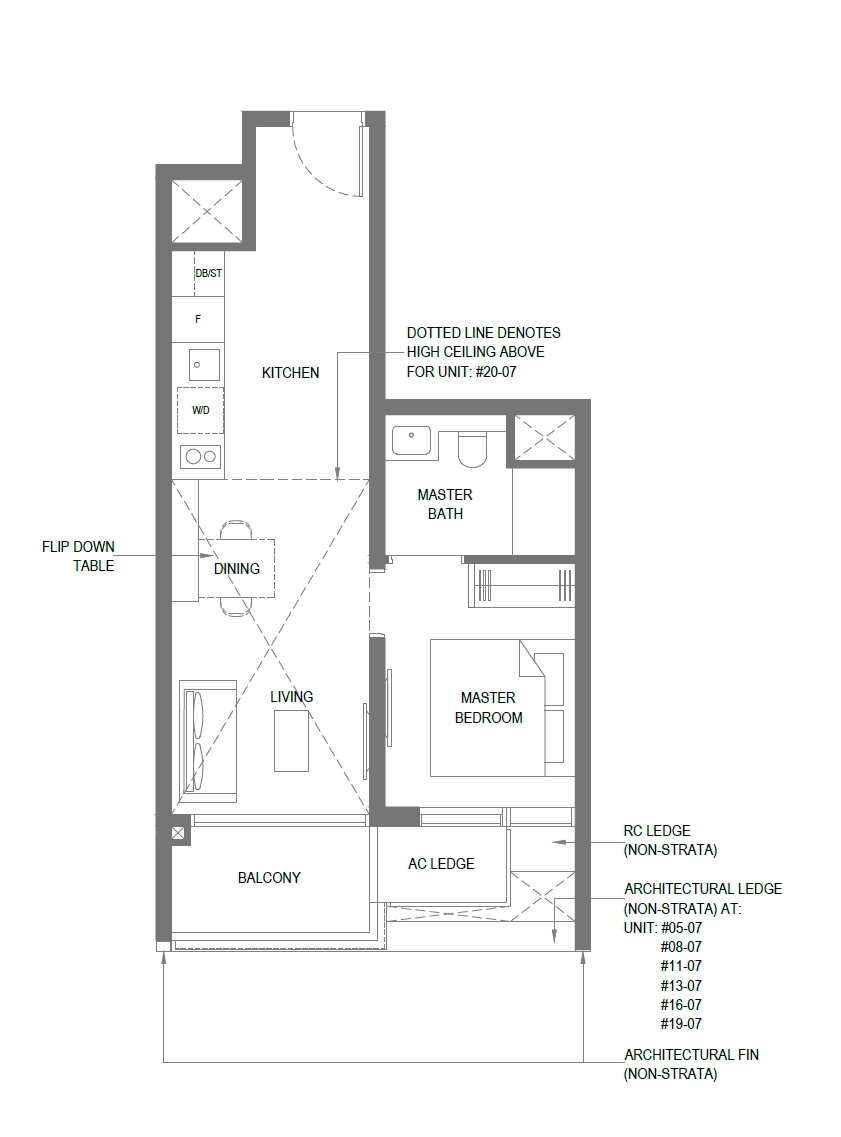
The M’s A9 1-bedder at 484 sq ft
Balanced unit at $1.385 mil (as of 20th March 2021)
Midtown Modern’s A9 does not come with a flip-down table, and for that, allows a 5-seater for dining. That to us, is a huge plus point. Add that to the conveniences of Midtown Modern, and you’re looking at $1.1 mil. That’s more than $280k for The M. Midtown Modern might be favoured for tenants. The real question for you is whether the rental yield will surmount the excess. Anyway, most of the units are already sold, and The M is left with one unit.
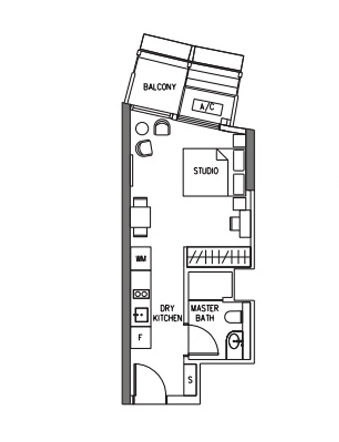
Duo Residences’s studio 420 sq ft layout
Sold in early-2019 for $1.06 mil
With a $2,525 PSF, the price is pretty close to Midtown Modern’s indicative prices. Duo’s balcony area is angular, and has a typical studio layout. Compared to Midtown Modern’s 1-bedder layout, the kitchenette has a small walkway, and is not directly connected to the bedroom, so tenants will not enjoy an en suite experience.
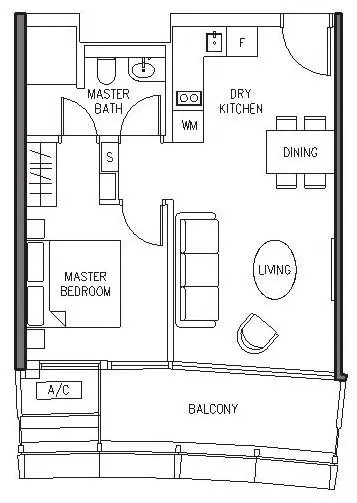
Duo Residences’s 646 sq ft sold at $1.2-1.3 mil
B1 layout 1-bedder
Going at $1,997 PSF – $1,872 PSF. It’s more affordable to Midtown Modern’s 1-bedder configurations for its price point. However, for all of the 1-bedder variations, the layout is a more squarish layout with a wider balcony. Based on the floor plan alone, B1’s plus point will be it’s master bath’s two-door entryway, which keeps the master private.
There is currently an asking price of $1.6 mil for this layout.
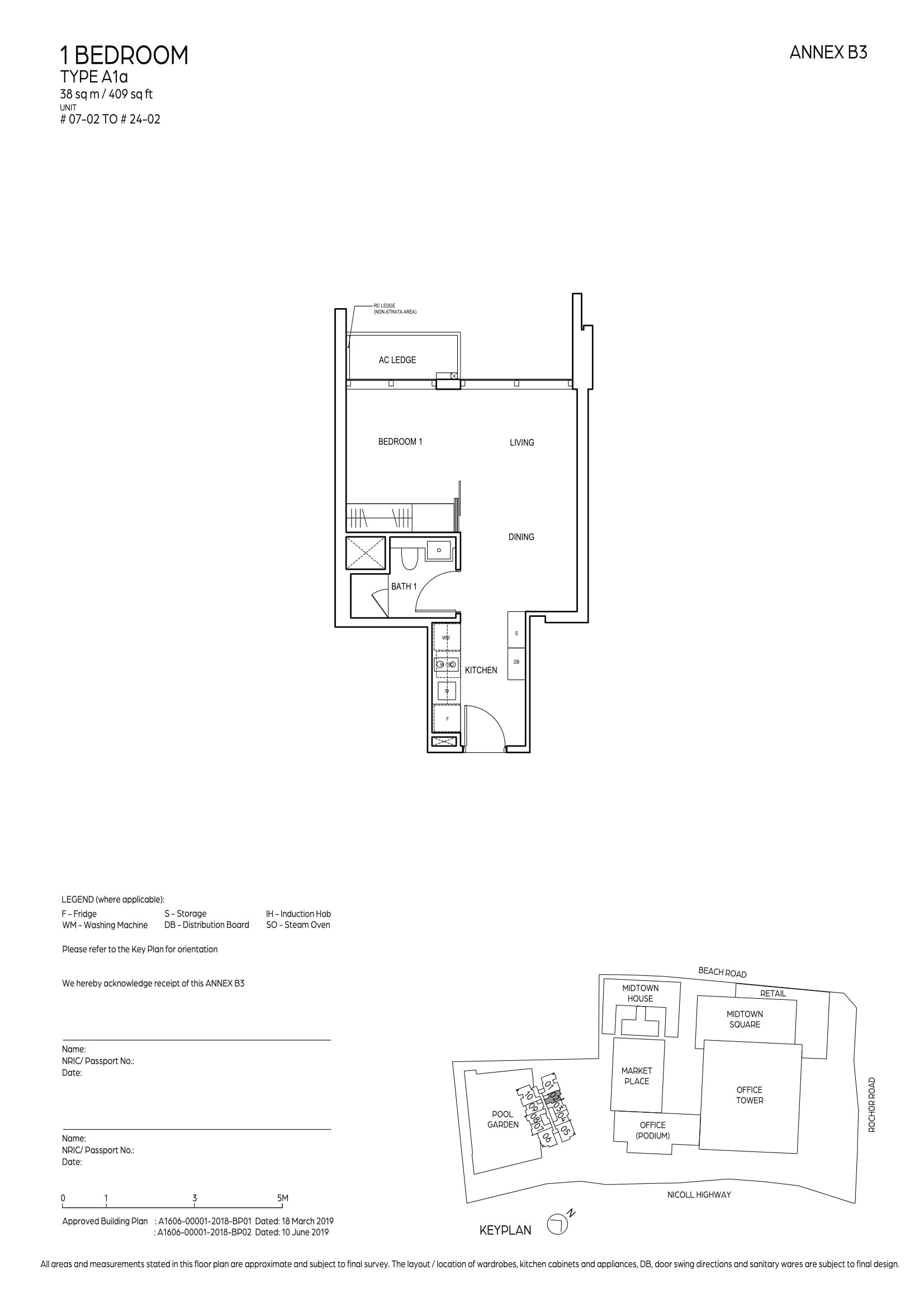
Midtown Bay’s A1a 1-bedder
409 sq ft, sold at $1.26 mil at level 7
Stacking Midtown Bay’s layout against Midtown Modern, it’s pretty much the same configuration. We could say the price point is similar, though Midtown Bay is on level 7 and our starting level is on the third floor. That being said, both developments present different offerings and conveniences.
2-bedders
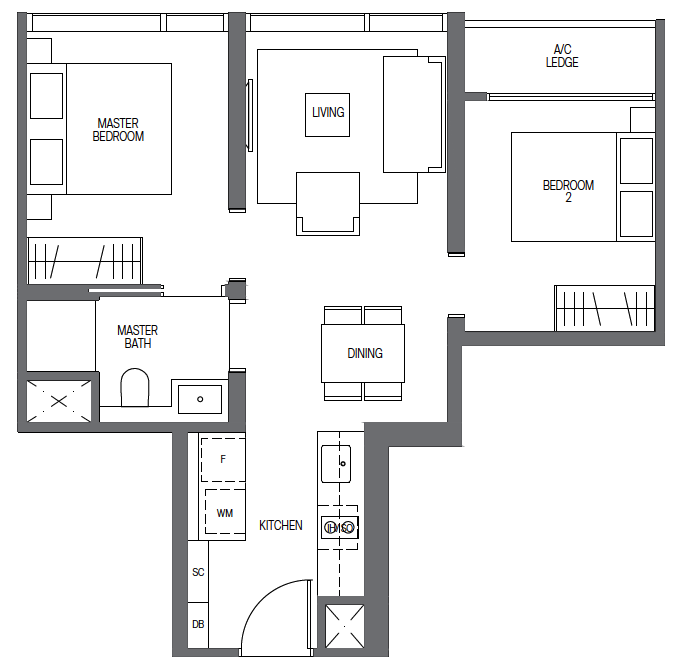
Midtown Modern’s 2-bedder B1 layout 592 sq ft, starting price at $1.4 mil
If you were paying close attention to the prices, the price disparity between the 1- and 2-bedders are pretty close, and probably why we feel the 2-bedders may be a pretty good pick for improved spaciousness in the living and dining area, dumbbell layout and potential sublet the other bedroom, if you are comfortable with the tenant.
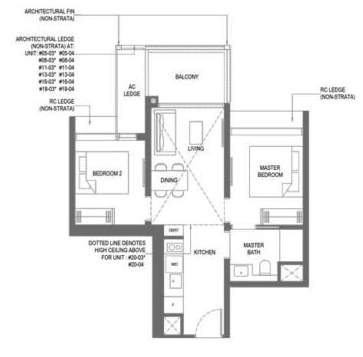
The M’s 2-bedder B5 layout 592 sq ft going at $1.636 mil for a 4-storey unit
We do want to highlight the A/C ledges. Though non-strata, it will affect your views. A good counterpoint for the M’s design though, is the balcony space. Compared to Midtown Modern’s layout, it’s a tad wider on that account.
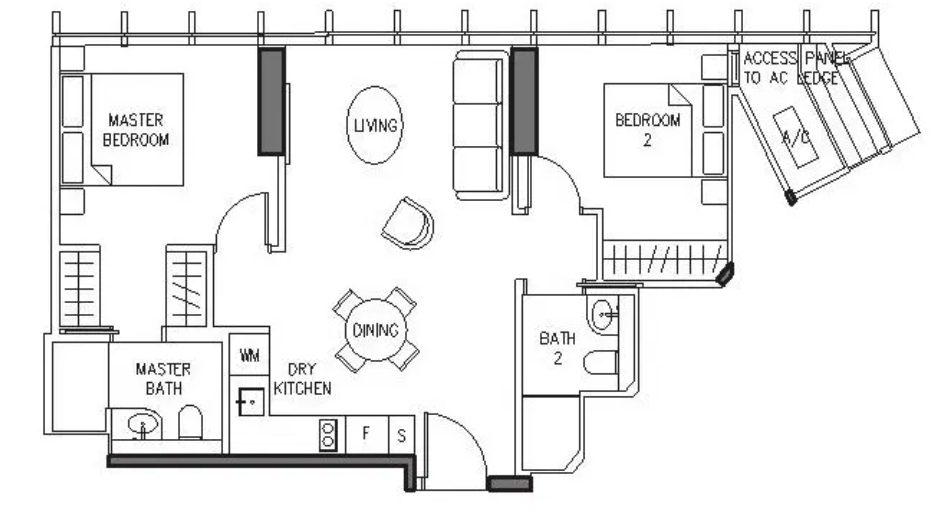
Duo Residences’s D3 2-bedder
818 sq ft asking between $2-2.2 mil
For Duo Residences, the kitchen is given an open concept, and shares the space with the dining and living room. The 2-bed 2-bath configuration is spacious, and the master has a walk-in wardrobe concept.
Overall, Midtown Modern still comes at a lower price quantum.
3-bedders
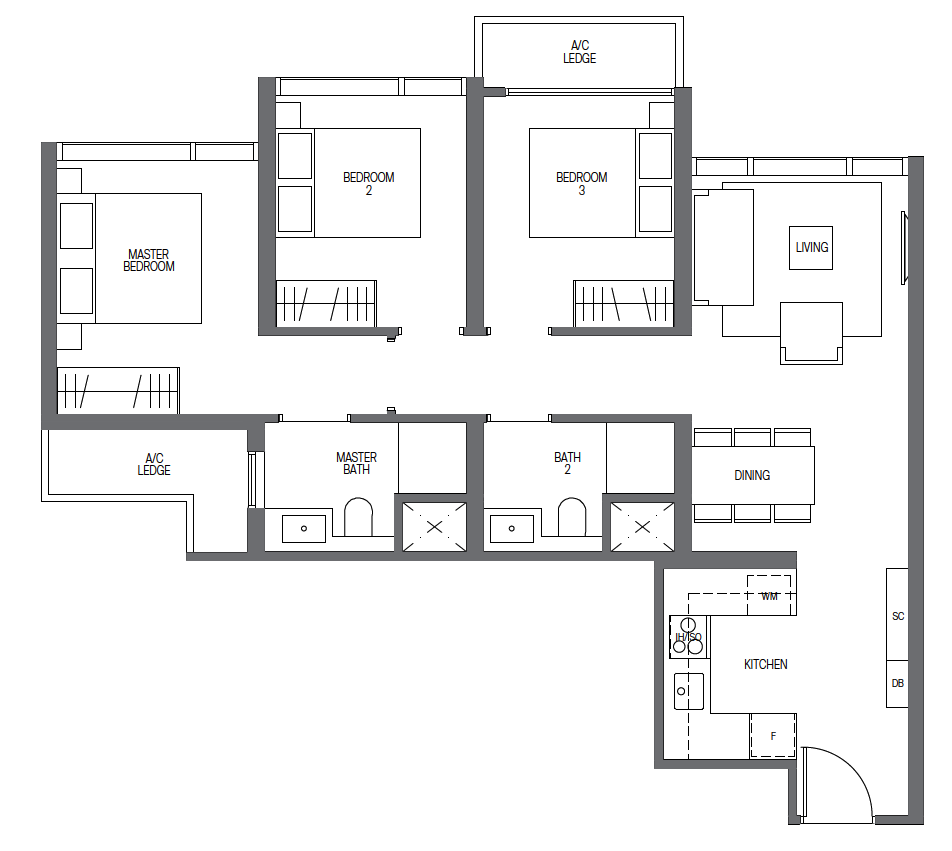
Midtown Modern’s C1 at 904 sq ft Starting price at $2.2 mil
The M offers up to a 904 sq ft, but laid out as a dual-key unit (why is why floor plan is not featured). The prices start from $2 mil and up. If say you’re looking to invest, this might be a better option, though. But Midtown Modern is catering more towards family, rather than sublet.
Midtown Bay are similar dual-key units at 990 sq ft with a price quantum starting from $2.78 mil. Like The M, it caters to investment, and is located on a high, city-facing floor. We therefore deduce that these two layouts are not compared on even ground (geddit?).
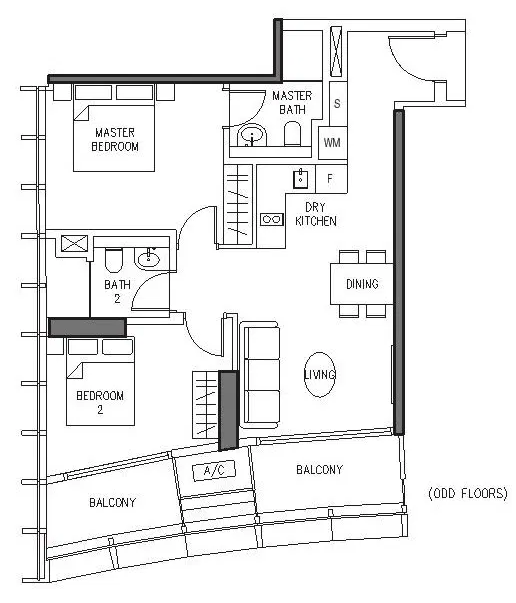
D2 2-bedder layout from Duo Residences
936 sq ft, mid-floor going at $1.6-1.8 mil
Duo Residences, as we stated above, is half a decade older for the future Midtown Modern. Of course, if you’re looking at a 2-bedder, this will be in your radar, but take note how Guoco Midtown and Midtown II’s larger master plan intends to change the landscape of the Beach Road and Bugis area. If the project lives up to the anticipation, the value will have a potential to grow significantly.
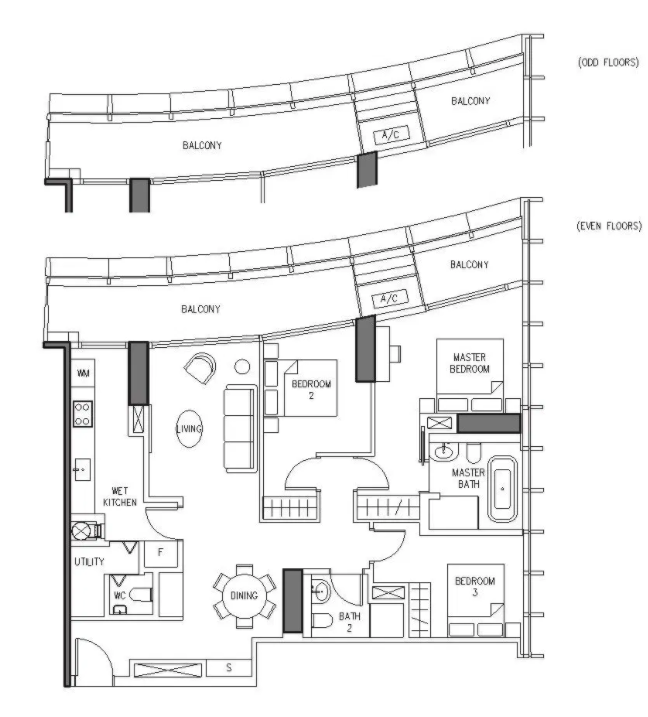
Duo Residences’s F2 3-bedder layout
1,432 sq ft
Asking price above $3 mil
The F2 layout is definitely unique, with the kitchen, living and bedroom 2 sharing the extended balcony space. The master has its own balcony as well, and seems spacious.
4-Bedders
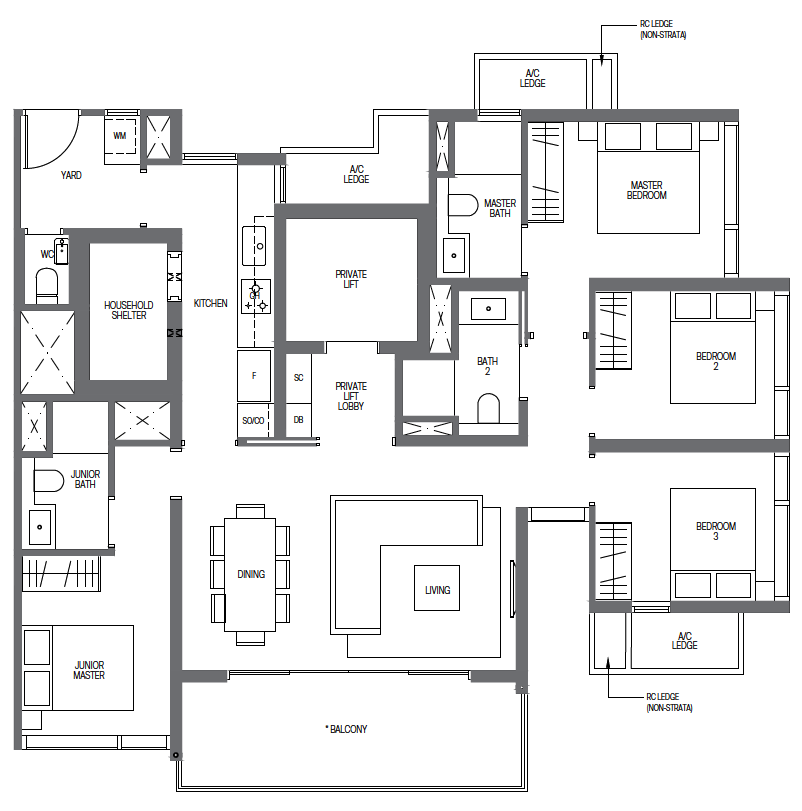
Midtown Modern’s D1 (PL) layout 1442 sq ft
Starting Price at $4.5 mil
You guessed right. The PL stands for Private Lift, and with a starting price tag of $4.5 mil, it’s a must. For more info on this info, do scroll up for a more in-depth analysis on the layout.
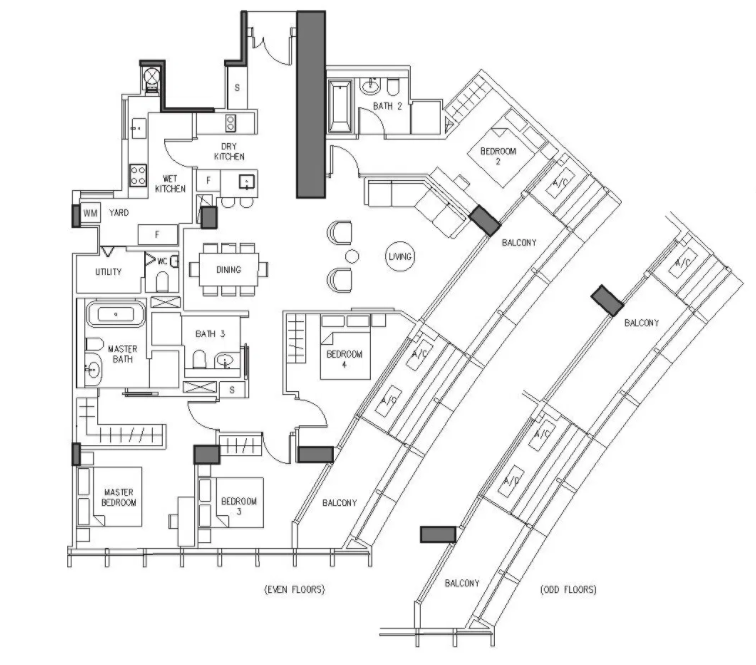
Duo Residences’s 4-bedroom
1841 sq ft
Asking price of $4.5 mil
It is the only other 4-bedroom available in the vicinity, and a comprehensive layout is featured, not unlike Midtown Modern’s. The living area is spacious and even the master features a bathtub.
For Midtown Bay and the M, there are no comparable units in terms of square feet. However, if you are interested to learn more about the overall comparisons, do approach PropertyLimBrothers here for a more comprehensive analysis for a more mindful and solid purchase.
Growth
The 360 unit-strong apartments was completed in 2014. It can be observed how the PSF is rising gradually.

Appreciation for Concourse Skyline courtesy Squarefoot
The price growth has also been hovering around $2,500 PSF for District 07, and fell a bit this year, which can be attributed to other launches garnering more interest like The Reef, Normanton Park and other launches. If you are considering getting a RCR (Rest of Core Central Region), this might be a good chance to head in, before the landscape starts to get too hot. Note that within District 7 RCR, the scarcity of space does fit Midtown Modern into the modern family concept.
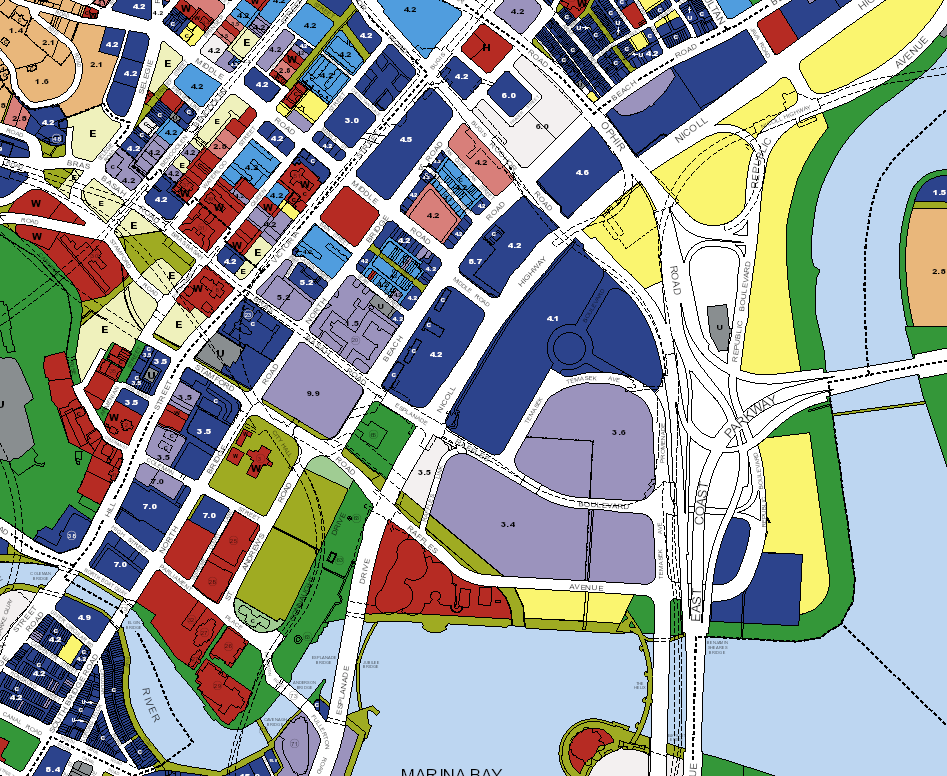
Midtown Modern is the last piece that connects Bugis and Beach Road.
Development Sites courtesy URA Space
Master Plan/Future Developments
Which brings us to the future developments of the area. CapitaLand has won a three-year tender for integrating Bugis Village and Bugis Street. While it will definitely benefit Guoco Midtown and Midtown II’s price growth, it does pose potential competition.

Snapshot of CapitaLand news in 2020
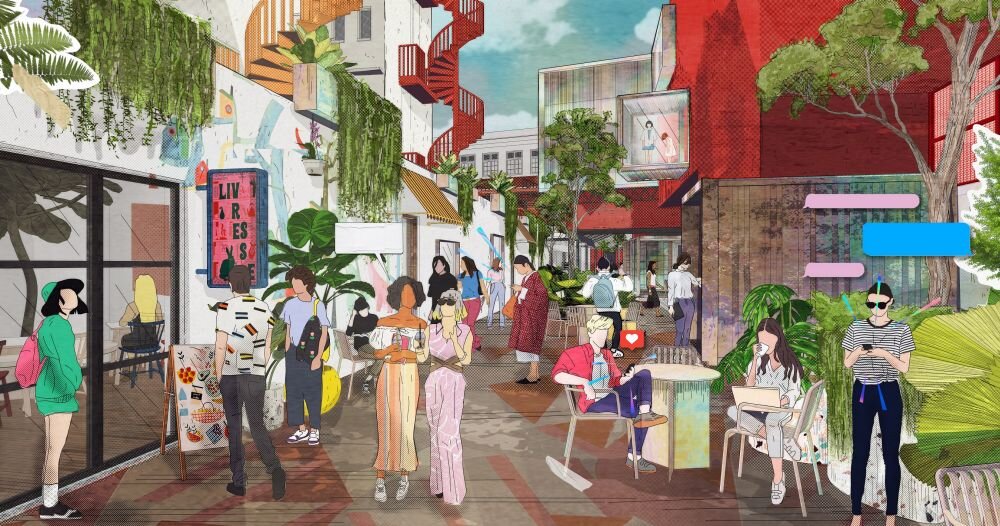
Revamped Bugis Village and Bugis Street, courtesy CapitaLand
What we deduce, is probably more mixed-use developments, possible some residential and working spaces ( Grade A office spaces perhaps?). The area around Bugis Street has been the boon of millennials youth. Logically speaking, while the Guoco Midtown and Midtown II areas are slated as a hub for professionals for networking and collaboration, the facelift could rejuvenate that area for the next generation of students and artists.
Tenant Pool and Exit Potential
Future tenancy can be observed from neighbouring art schools and universities for students, while Bugis is the sub-CBD. Guoco Midtown’s future Grade A Office Towers will attract businesses looking for flexible rental options, while there are other Grade A offices at Duo Tower and South Beach Tower. Other offices include The Gateway, Suntec City Towers, the upcoming Shaw Towers, Boon Sing Build, Great Eastern Houses WeWork Beach Centre, and further down North Bridge Road, the entire Central Business District area surrounding Raffles Place.
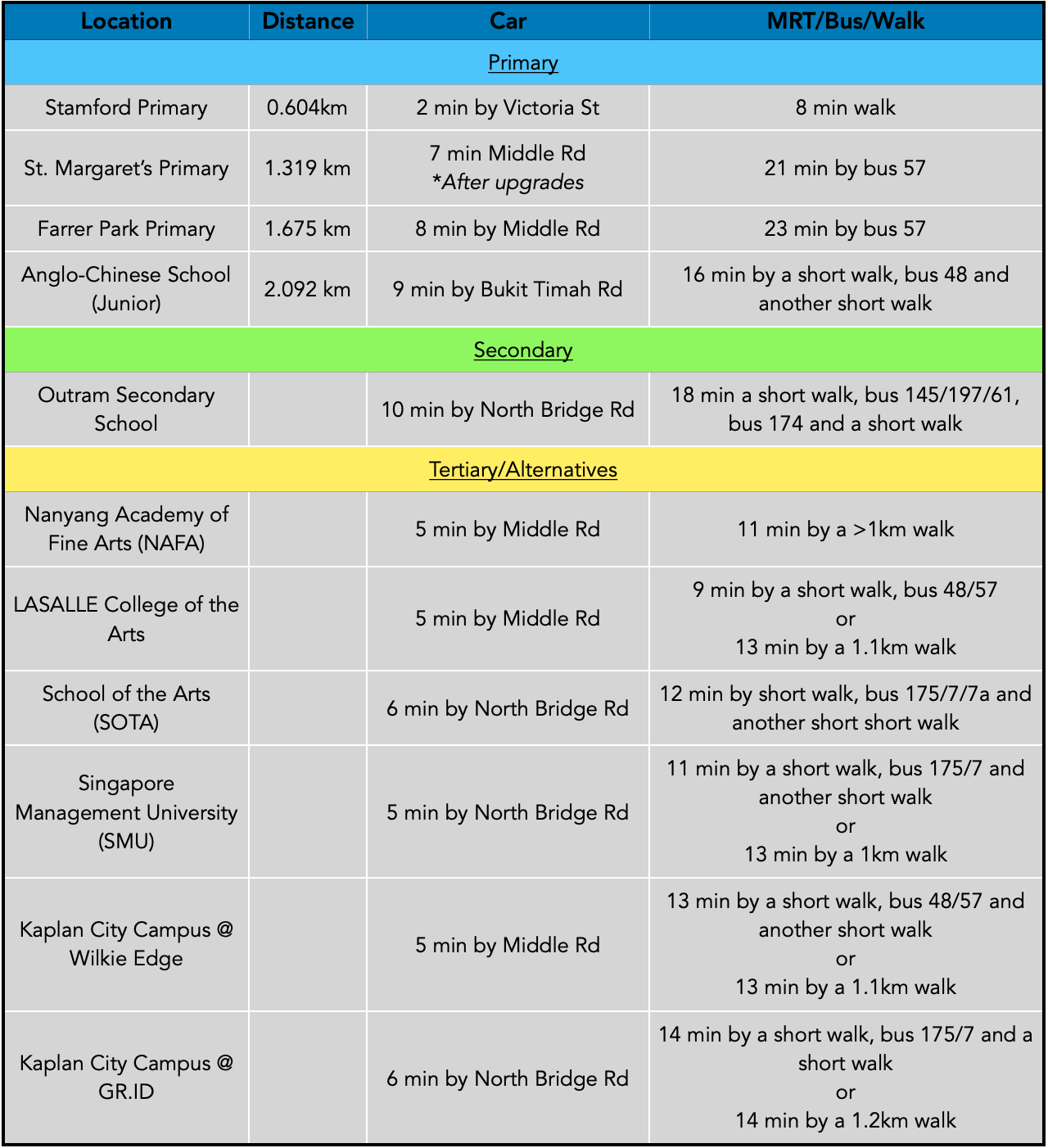
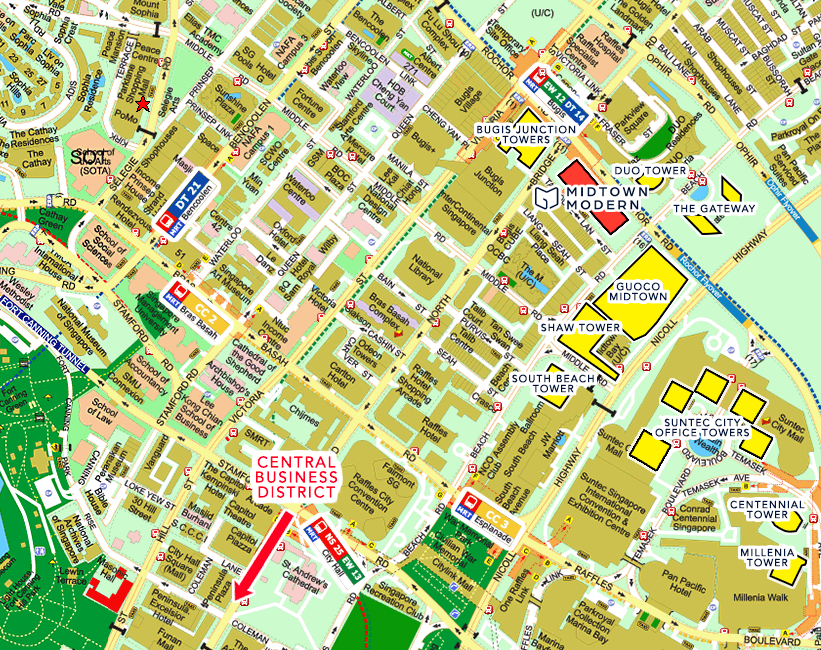
Grade A Offices and other office towers are nearby, with Midtown Modern at epicentre.
Verdict
Based on price behaviours, Midtown Modern is not surprisingly on top due to its direct proximity to Bugis MRT Interchange. It is priced reasonably, and bring in the thick of all of GuocoLand’s mega-project, Guoco Midtown and Midtown II, we can expect a healthy take-up rate for most of the layouts. This is especially so, since cooling measures were talked about earlier this year. Homebuyers and investors will be looking into leveraging on this timely launch.
Thank you for reaching the end of this article. Do stick around as we’ll be releasing out our site model analysis as well as our showroom analysis in a few days. If you have any questions on Midtown Modern, have a chat with PropertyLimBrothers here, where we not only provide you with greater insight, but focus on your expectations and limitations to make the right purchase, at the right time.








