
If you have always wanted to rebuild your home from scratch, you’ve come to the right place! In today’s Landed Homes series, we are going to share with you more about how you can go about giving your forever “dream” house a makeover to cater to your needs and desires. There are many different steps to consider when building a home from the ground up. This includes things such as costs, legal restrictions, certification schemes rolled out by the government and other factors like setback requirements and development parameters to adhere to (or risk a fine if you get caught!).

But before we get into the nitty-gritty details of what you ought to know for a full rebuilding process of your home, let us first take a look at the current property market today. The landed market is in its prime time now and with the amount of new landed homeowners, we thought that this article would be pretty apt. Many owners that are taking over the land titles would most probably have a personal preference to do A&A works to existing structures or even reconstruction for their new home. Rebuilding is a process where you tear down the whole place and rebuild from scratch. If you are part of the latter bunch, to be frank, construction costs are at a high now, given the manpower shortage caused by border travel restrictions that have also been causing some delays in the completion of other residential projects. So just a head’s up, based on economic fundamentals (of high demand and low supply), it is not going to be kind to your wallet. However, if you are still intending to pursue renovation, reconstruction or rebuilding works for your dream home to be realised sooner in this restricted economy (COVID era) and trying times, then here are some points to take note of, which we will be covering more in-depth throughout the rest of the article.
Because a building/reconstruction process can often be very tedious, with many steps and restrictions to take note of, we shall briefly touch on the main concepts that one ought to know, before diving deeper into some important aspects in our future Insights posts. (so keep a lookout for a whole series on all things related to landed homes’ constructions!)
3 main types of works
First up, let us list down the types of renovation works that you can do to your landed property after purchase.
1. New erection/Rebuilding

What this actually means is to demolish the current state and start from the bottom up from scratch. It definitely does sound expensive but sometimes it may be required, especially if the house itself is run-down and inhabitable. But sometimes, homeowners may choose to do a new erection just because they already have a certain idea of their dream house to realise! One thing to note though is that a home shelter will be required to be parked in a corner of the house. This is a new regulation set for houses that are undergoing major renovations that involve the whole tearing down and building.
2. Reconstruction
Under this category, renovation works are more straightforward – you retain the existing structure and make certain modifications such as:
Adding an additional storey excluding an attic level to the current building. For this, it is important for you to double-check the height restriction of the land your property is seated on. You can find out more about how high you can build your home to be through the URA SPACE portal. For this category, it may not be necessary to build a home shelter (although in most cases, it will still be required), but don’t go running into your neighbour’s when the siren to hide in one is sounded (we’re pretty certain your neighbour wouldn’t have one either). In terms of modification restrictions, a reconstruction allows for the increase in gross floor area (GFA) of the property to be above 50% of its original GFA. Also, the existing structure change can be more than 50%, the same goes for any changes in elevation.
3. Additions and Alterations (A&A)
Lastly would be the more commonly heard category – Additions and Alterations (A&A). This category is pretty much similar to the one listed directly above. For A&A works, the increase in gross floor area (GFA) of the property must be kept at below 50% of its original GFA. Also, the existing structure change is to be maintained at less than 50%, the same goes for any changes in elevation. Just bear in mind that there is not to be an increase of more than 50% in any aspect of the existing building structure. For owners who have always wanted an attic, A&A is the way to realise your cabin in the woods dreams (or horror movie) as long as the limitations are kept in check.
A&A renovations on non-conforming structures
Under building regulations and development plans of the Urban Redevelopment Authority, for additional and alteration works to be carried out on aged structures that do not conform to the current building standards and guidelines, homeowners will be required to abide by the following conditions listed below:
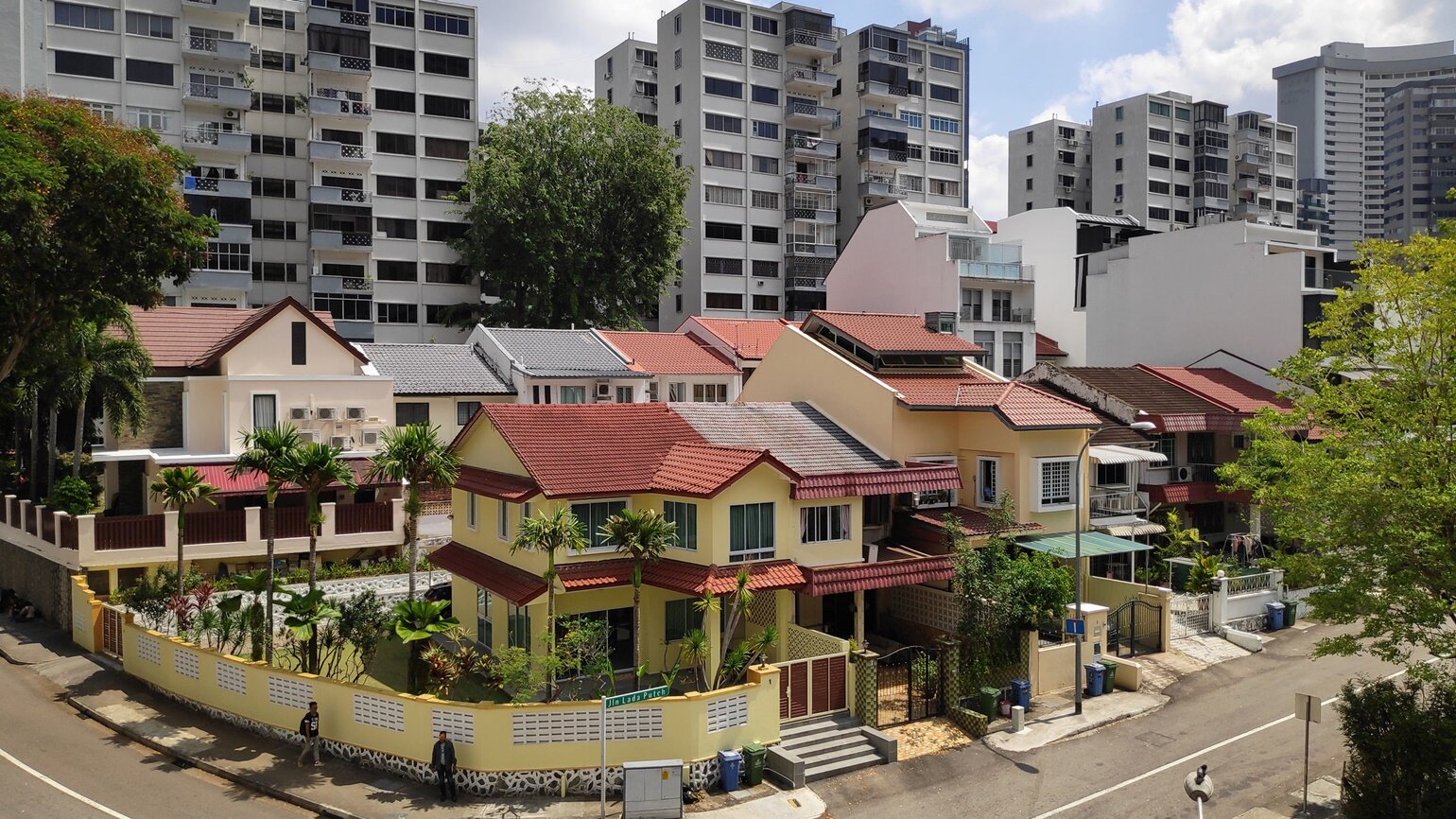
-
At least 25% of the existing floor plate shall be retained, comprising an integrated wing of existing columns, beams, floor slab and external walls that includes the non-conforming portion of the house;
-
Submission of a Professional Engineer’s (PE) certification to confirm that structures to be retained are structurally sound, can accommodate the new works proposed, and that appropriate construction methods will be used to ensure that they will not be damaged. This is to ensure that there is an approved and surveyed structural integrity.
-
If the existing front setback is deficient, there shall be a minimum absolute 2.4m setback distance provided from the front boundary line. The setback is measured from the boundary of the external wall/glass of the bay window.
Seeking Approval
When you are planning for a renovation of your property, it is crucial to note that approval is needed before starting the construction process. So what you can do is sit down with your professional structural engineer and/or registered architect to pen down a proposal of the type of renovation that you would like to be done and submit it afterwards to the Building and Construction Authority (BCA) and the Urban Redevelopment Authority (URA), who will be the authorities in charge of overseeing the paperwork flow and the approval process.
Listed below are some of the main and general construction restrictions that should be followed at all times on top of the criteria for each type of renovations (which we have listed above):
-
Landed housing can’t exceed the two-storey or three-storey height control, or the prescribed storey height in the relevant plan for the area. Eg. you can’t build a five-storey house to tower over your neighbours just because you want to enjoy an exclusive view above them when all your other neighbours’ homes are two-storey tall. If you would like a higher unobstructed view, then maybe landed housing may not be as suited to your liking.
-
For the mezzanine floors of the property, there are height restrictions depending on the designated number of floors it can go up to – 12 metres for a two-storey housing estate and 15.5 metres for a designated three-storey housing estate. Again, you can always check with URA for more information.
-
If there are any protruding basements that you would like to build out of your boundary lines, it is not to encroach past limits in the Road Line Plan (RLP)
-
Basements in certain low-lying areas may also have added requirements, such as being fully sealed.
Should any of your proposals be rejected because certain procedures of the construction process do not comply with the restrictions, it shall be disregarded as the original construction type that you have filed for and regarded as a reconstruction. The works stated below will also be automatically considered as reconstruction, regardless of whether the increase in GFA is more than 50%:
-
Increase in storey height (including changes/ replacement of any part of the roof involving an additional storey)
-
Change in landed dwelling housing form (eg. from a semi-detached house to a bungalow)
You may be a little lost on the terms being used, but not to worry, we’ll be sharing more about the terminologies.
Firstly, the Road Line Plan (RLP). So for the RLP, it is a development plan for future road reserve alignments or road widening and widths that are systematically safeguarded based on the land use and transport studies around the area. This information is then made available to the general public through the RLP. So in layman terms, what this means is that the RLP tells you if the property is seated near a road or plot of land that might be acquired by the government in the foreseeable future to make way for future public road developments. It’ll be good to check this out just to understand further. You can purchase an RLP on the INLIS website.
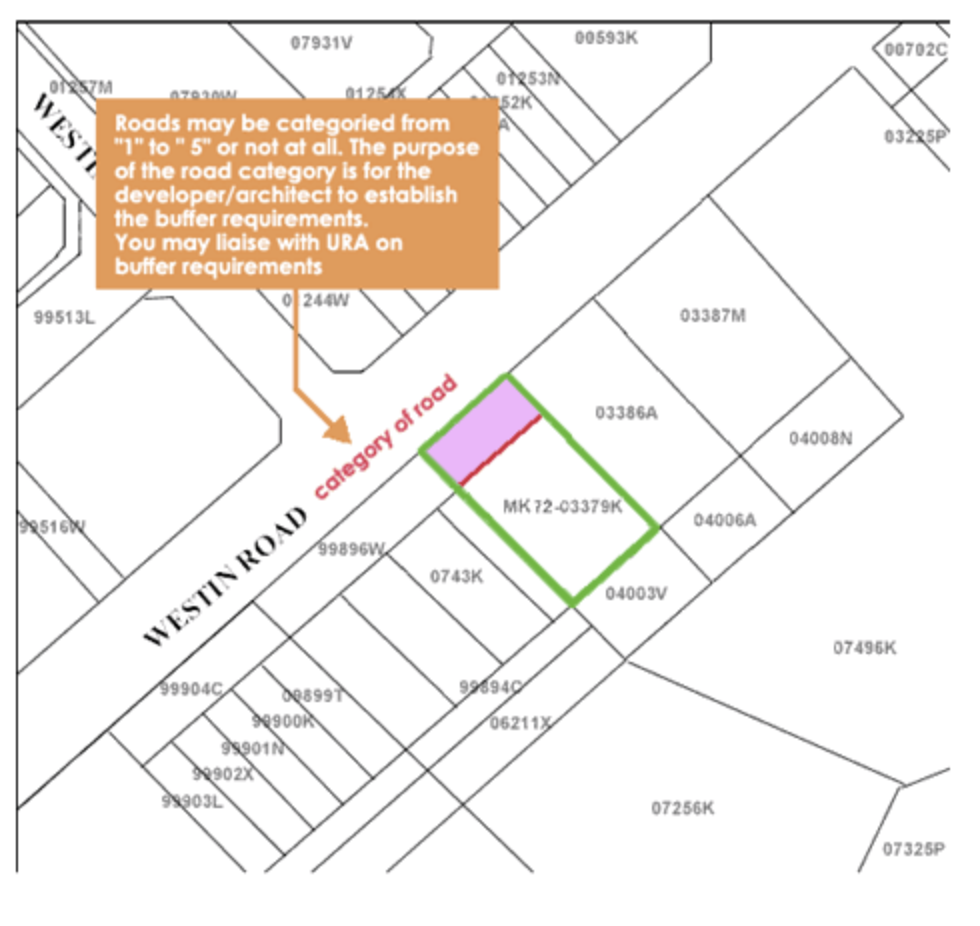
Example of a road line plan courtesy LTA
The category of roads (from 1 to 5), which we will explain more in the latter part of this article, determines the setback requirements needed for the property itself.
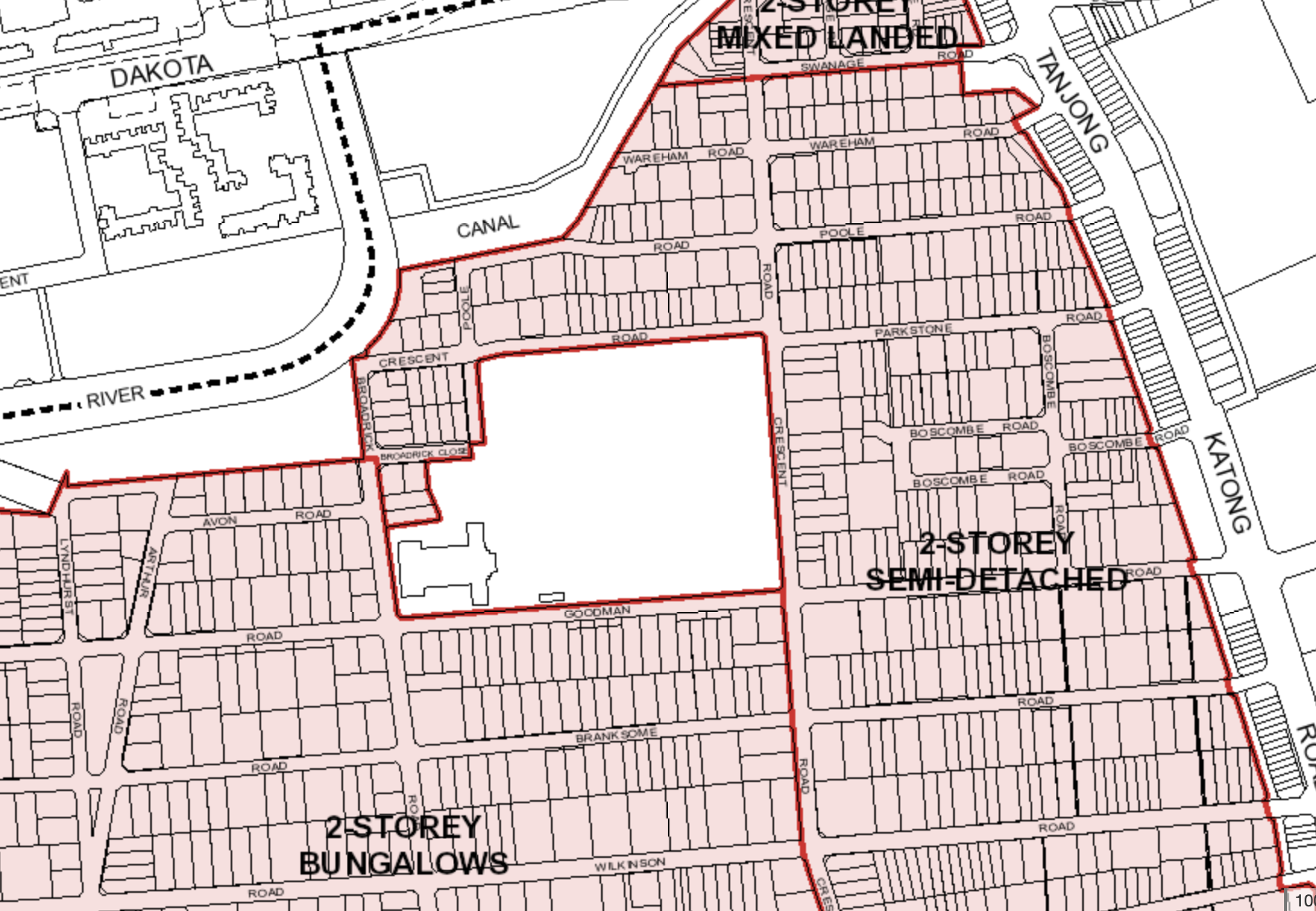
Height restrictions for landed homes courtesy URA SPACE
Secondly, your landed property is not to exceed the height limit that was given to the residential estate that it sits on. To check for the height restrictions for the mezzanine level as part of envelope control and overall building height control, you can do so via the URA SPACE portal website as well. For all landed residential properties, there is no plot ratio, the height limit is 3 storeys (with an attic) unless otherwise stated as shown above in a street view map that you can access easily through the URA website.
For the environmentalists – The Green Mark certification scheme
In the concrete jungle that we live in today, we can find peace in knowing that there are certain benchmarks being set for green and sustainable infrastructure so that it makes the concrete jungle a living jungle on its own. Sustainability is a very important factor that should be borne in mind by authorities and corporations alike. In a land-scarce Singapore where natural resources are not plentiful and with rapid urbanisation, it is important for our country to step up our game in sustainable development. The built environment in Singapore has been constantly evolving and changing (try comparing a picture of the same place 5 years ago and now, it will not be the same!) with the margins and the latest regulations set by the relevant authorities involved in the redevelopment process of making Singapore a more desirable place to live in.
This is something that not many are aware of. Have you ever heard of the Green Mark Certification? For eco-centric homeowners, you may be pleased to know of this. The Green Mark Certification is awarded by the ministries to buildings with infrastructure that supports environmental sustainability. This scheme was launched by the Building and Construction Authority (BCA) in January 2005. It is a green building rating system designed to evaluate a building’s environmental impact and performance. This scheme serves as part of the government’s environmental initiatives to promote It provides a comprehensive framework for assessing the overall environmental performance of new and existing buildings to promote sustainable design and best practices in construction and operations in buildings.
Why should you register your home under this scheme (you don’t have a choice, it’s actually compulsory starting 2008)
For all new buildings or properties undergoing major facelifts, you will have to adhere to the terms stated in the Green Mark Certification scheme. There are certain perks that owners can enjoy under this certification scheme:
-
Meaningful differentiation of buildings in the real estate market – to tell apart the more environmentally friendly buildings from the older ones that are not as forward-looking.
-
Positive effect on corporate image, leasing and resale value of buildings – With the younger generation becoming more environmentally conscious (let’s be real here, they are the most woke), we can foresee them projecting such green ideals into their house-hunting process. Environmentally friendly buildings are definitely going to be more attractive for them and thus demand for such passive architecture will be higher.
-
Reduction in energy, water and material resource usage – remember in our previous sustainability article, where we mentioned that households living in landed residential projects have the highest expenditure on monthly utility bills (well, considering the sheer size of their houses, it is only expected). But, with eco-friendly structures and architecture, owners will get to enjoy a cut in their monthly utility bills with the higher efficiency that their buildings can function under.
-
Reduce potential environmental impact – nowadays, everything is brought back to the idea of being environmentally friendly, we would not want to be producing as much air pollution.
-
Improvement in indoor environmental quality for better health and overall well-being.
-
Provide clearer direction for continual improvement – for the betterment of mother nature and to also play our part in the global movement of a green environment for all.
Oh, and also visit here where our Insights team have crafted out some sustainability living design ideas for all you nature lovers/ eco-centric humans out there, as well as an insight to what an air well can do for your home.
The rule of thumb
For the consideration of the safety of residents and motor vehicles, general building guidelines on how far a property can be built must be followed. Setbacks from boundary requirements are inferior to road line plans which are again inferior to any street block plans. However, it does not mean you can relax on the restrictions set in any categories. It is thus crucial for you to study in-depth the site of your land along with your PE and architect.
The general rule of thumb to remember for the 3 different tiers: Street block plans > Road line plan > Setback from the boundary.
Let’s now do a deeper dive into these three categories!

Street block plans
Street block plans are the highest tier that overrides both road categories and setbacks from the boundary. We have found a good example with an updated line of road reserves, which may not be reflected when surveying. There are times when the street block plan might have not been enforced on the neighbouring properties as these have already been constructed, and some leeway was given. However, for every new rebuilding project these will have to follow the street block plans line of road reserve and rarely will there be a successful appeal. So it is important to know of the latest updates and if there are any plans being laid near your property. This will have to take precedence over any of the other categories, which we will discuss more below.
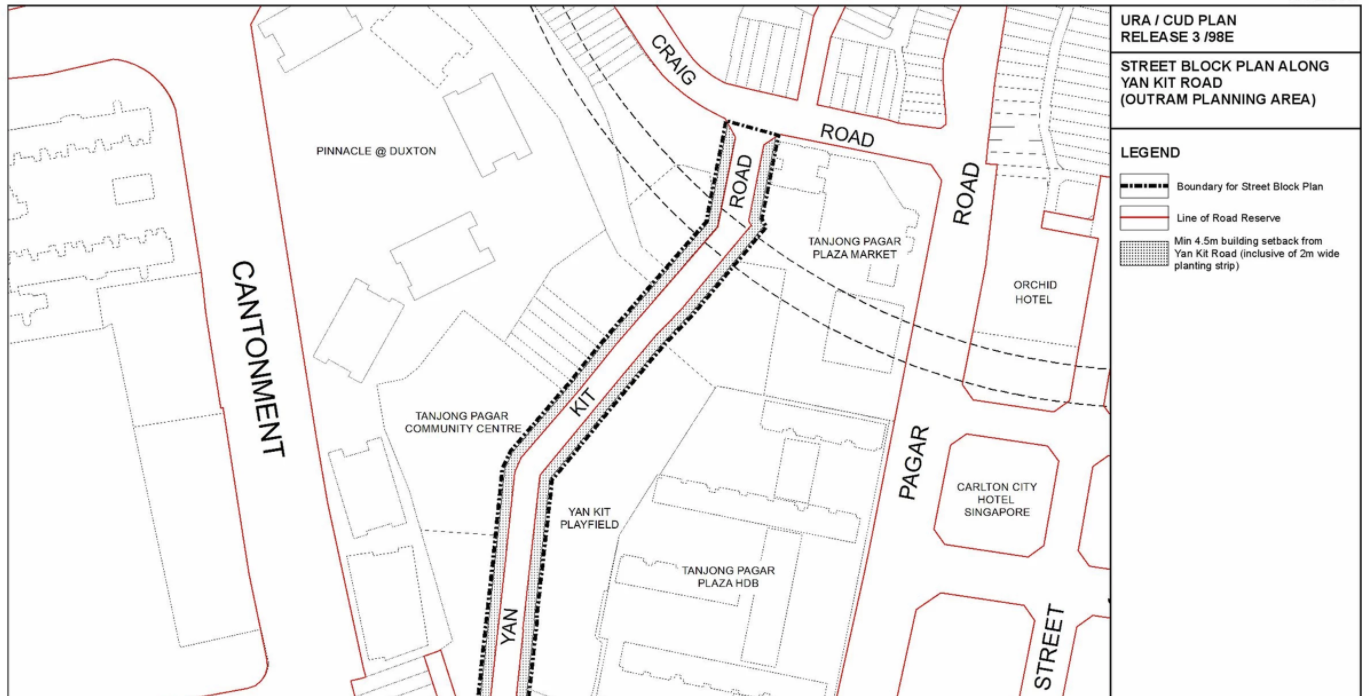
Image showing street block plan courtesy URA
Road categories
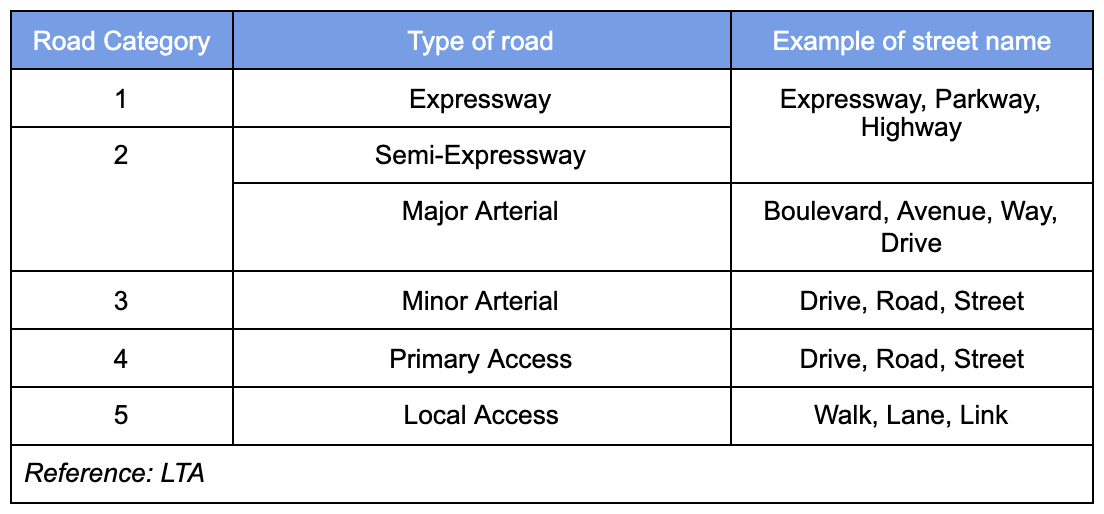
Table showing road categories courtesy LTA
Landed properties are so special in that they sit so close to the ground. However, some properties are situated along busy roads with heavy morning and evening traffic, which may be a tad bit dangerous if you have young children that are not vastly aware of the dangers of the road (you would not want them running out into the main road and risk a freak accident from occurring). In terms of road categorisation, there are different setback requirements based on the road category that your house falls under. From the RLP, you will be able to get the category of the road your property is situated in.
As the category number grows smaller, the danger of the roads grows stronger. This is especially so for houses that are situated on Category 1, 2 and 3. As such, the minimum width of the buffer/ setback from your entrance to the road boundary will extend, meaning a longer buffer for you to catch your child back to safety. We have included the table showing the minimum distance for each category stated above, just for the case of semi-detached which includes both your green and road buffers. For other residential landed housing types, you can always visit URA to find out.
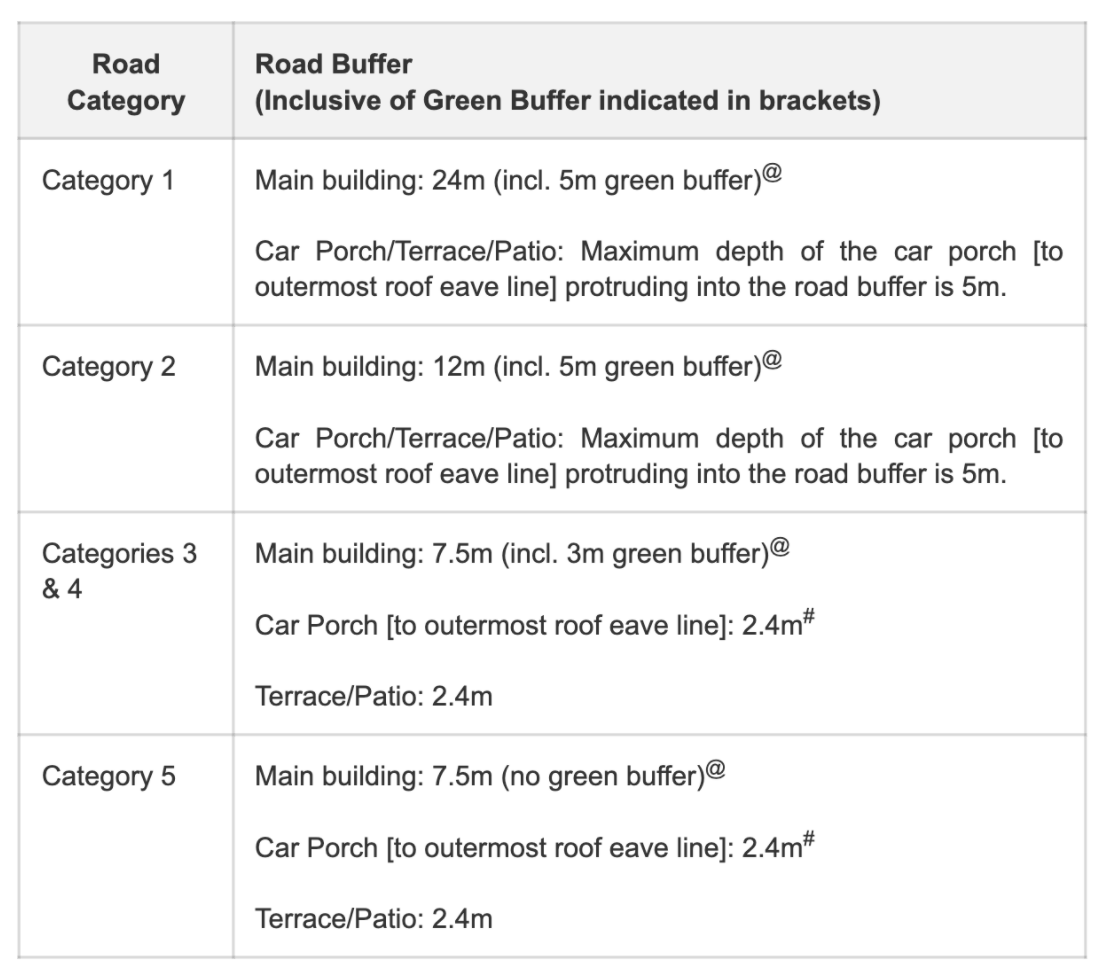
Table showing semi-detached road buffer for the 5 categories courtesy URA
Setback from boundary requirements
In order to ensure a safe residential environment for the residents of the Little Red Dot, homeowners of landed properties are often subjected to certain setbacks from boundary requirements which would most likely affect some mind-blowing and creative designs you may have. If there are no major updates on the street block plan for your property, the setback to adhere to would be the setback from boundary requirements. Let’s now dive into the list of requirements for the 3 main types of landed properties that you can commonly find in Singapore – Inter-terraces, Semi-detached and Detached houses.
Inter-terraces
For inter-terraces, the setback from boundary requirements are as such:
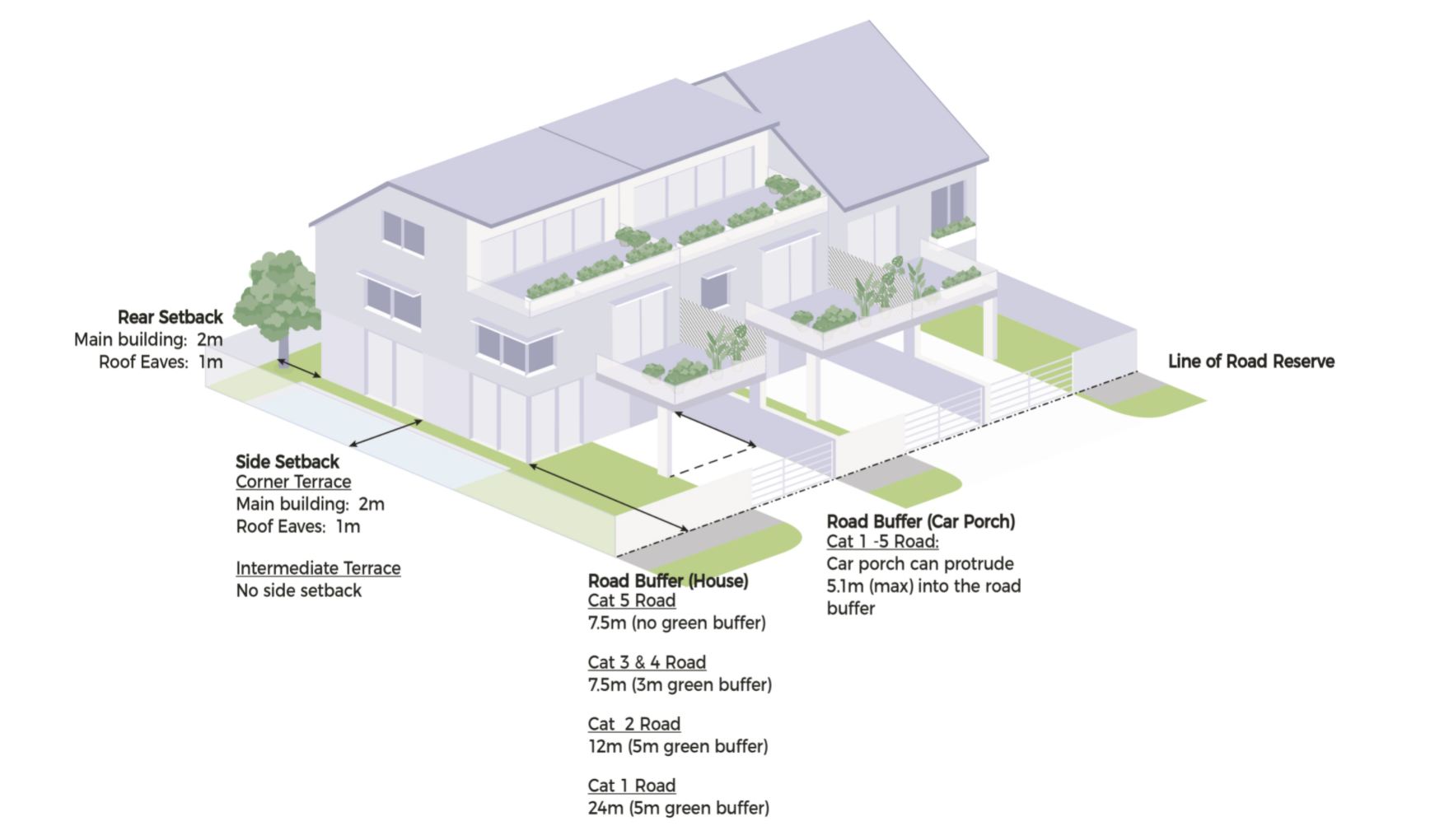
Semi-detached houses
For semi-detached houses, the setback from boundary requirements are as below:
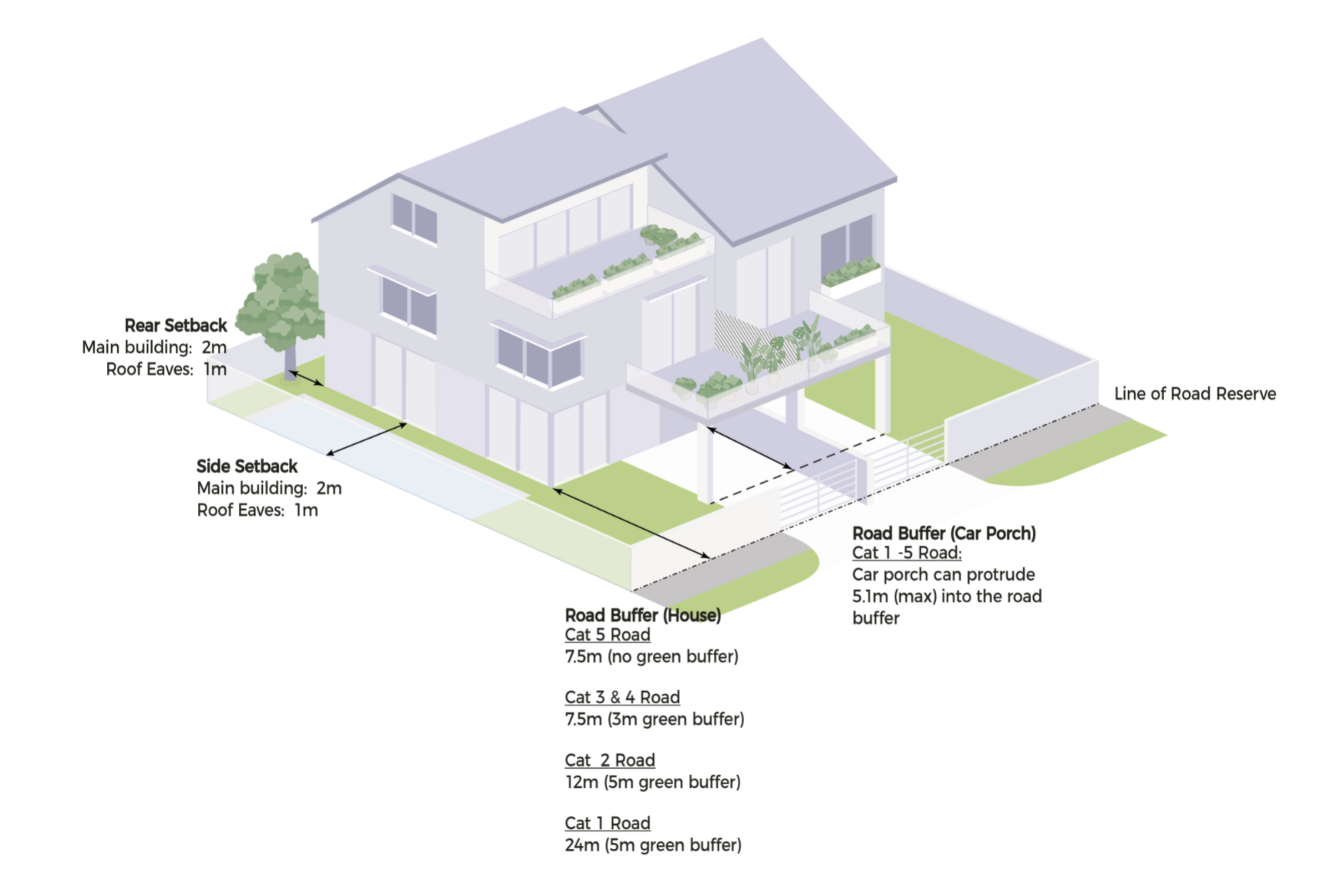
Detached houses
For detached houses, the setback from boundary requirements are as such:
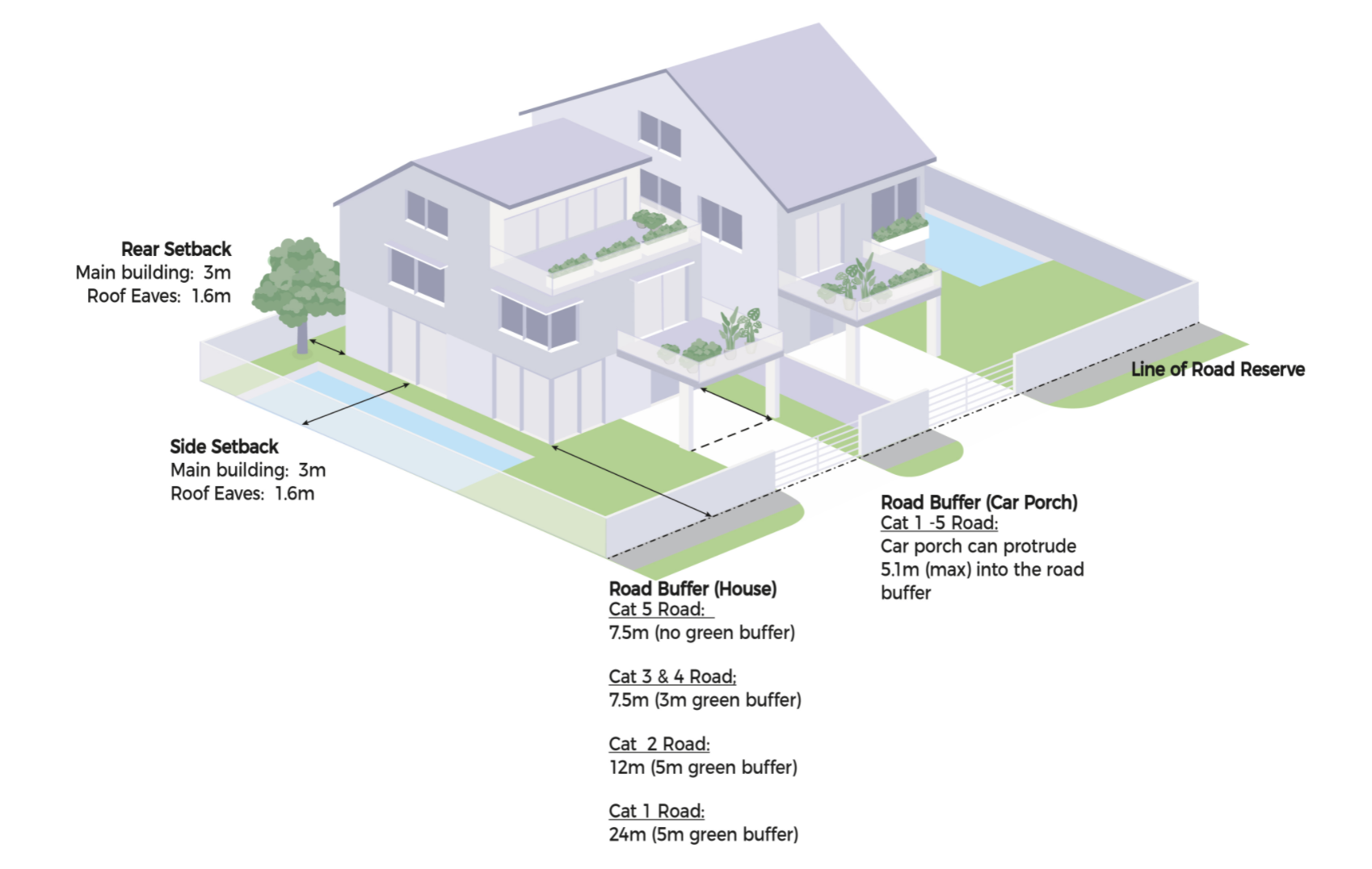
Soil testing for construction of landed properties
Before proceeding with the construction works of your landed property, it is important for homeowners to conduct a soil testing of their land to ensure the suitability of the soil for the residential purpose/ design with vital data for a more informed decision-making process thereafter. Also, it is to justify if the land needs piling works.
In terms of what type of soil testing you will have to do for your property, here is a list of typical soil testing procedures that are done before the construction process starts:
-
Moisture content test
-
Atterberg limits test
-
The specific gravity of soil
-
The dry density of soil
-
Compaction test (Proctor’s Test)
These tests are conducted in order to determine the properties of the soil and its eventual compatibility of it for construction work to be done on the boundaries. The main components that will be tested are – strength, density, compaction, contamination, organics and sand content, and also how they will react under the construction project that you have in mind. The full explanation of each sequence of the entire soil examination can be found here.
Sewer line
If you have always wanted to have an underground bunker, then you may have to take note of this. Construction of a basement is subject to both building setbacks as well as any existing sewer lines and MRT lines so that it will not cause any obstructions. Because of the location of public sewage that may be present while constructing your home, it would be best to purchase a Sewerage Integration Plan (SIP) which would help locate the public sewage system as well as its alignments and manholes if there are any and work around it with your construction engineer.
Also another quick tip. For basements, you also need to adhere to the road line plan on top of the sewer line restrictions to prevent any encroachment of public property!
Entrance extension
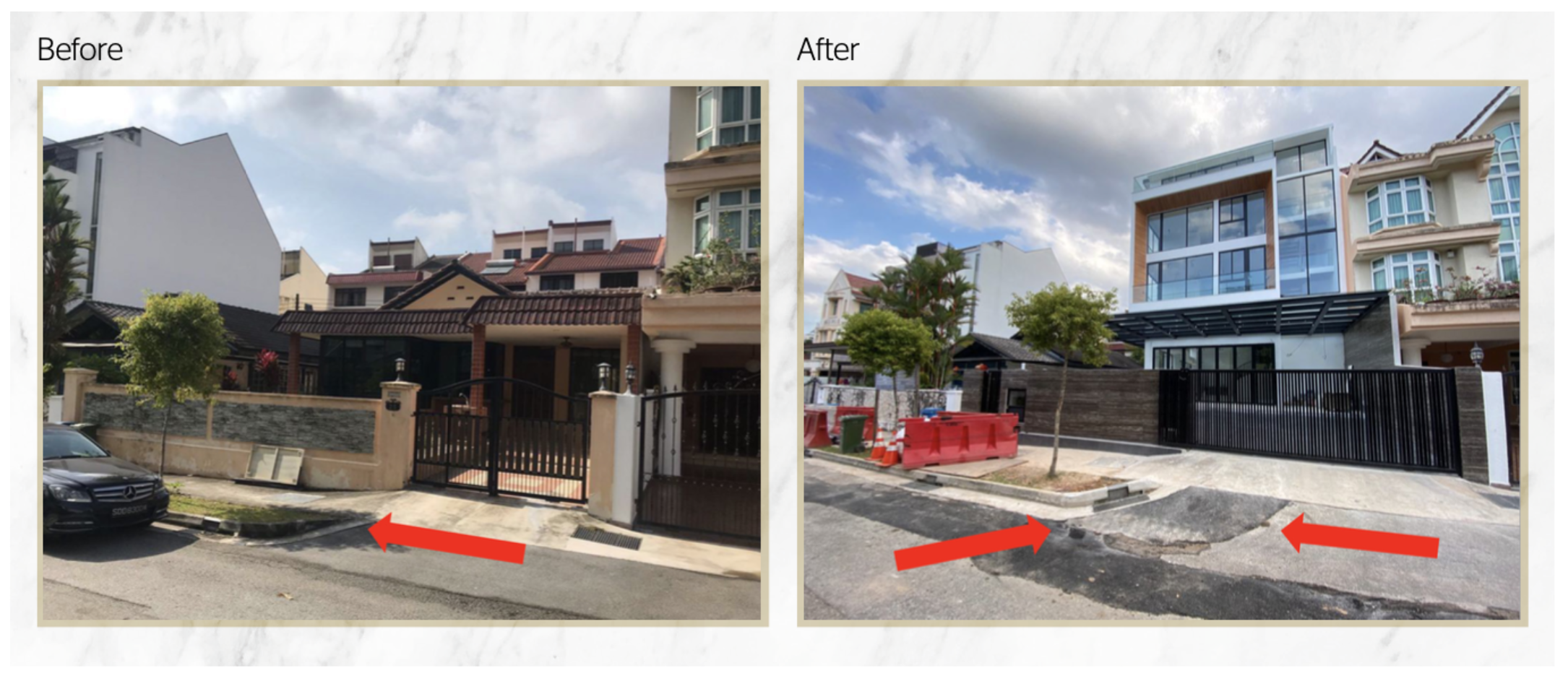
Illustration of entrance extension courtesy Rezt + Relax
For such works, approvals by LTA, NParks and PUB are required given the involvement and need for alteration of public property such as public road, drains and trees.
Envelope control
What is envelope control? Envelope control, in simple terms, takes into consideration the guidelines for the overall facade of a building – the height, mezzanine floors, attics and even basements. Landed homes in Singapore do not have a plot ratio fixed to the land. Thus for height controls, the number of storeys one can go up to, you will have to check it out from the URA SPACE portal for the master plan where the building height controls are stated clearly for the residential enclave it is seated in.
As for the generic facade of the building which includes the entire building envelope and streetscape outlook, you can find such details under the envelope control. For reference, we shall just have a look at a semi-detached scenario. In terms of other types of landed residential housing types, you can always visit the URA website to check!
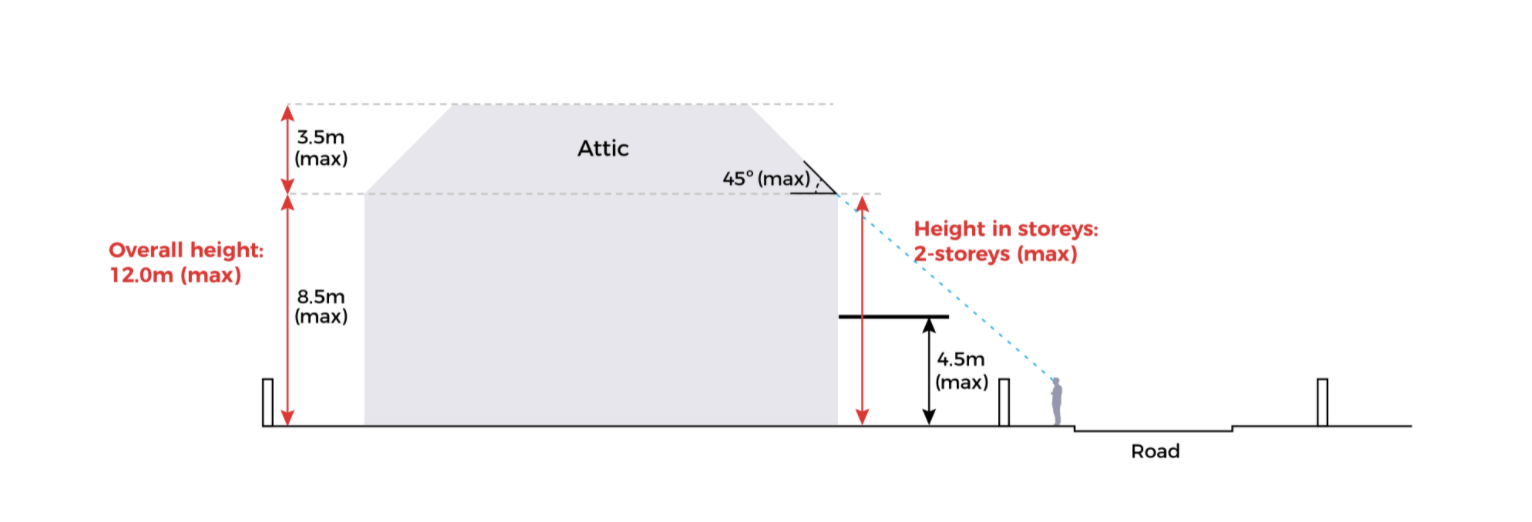
2-storey envelope control courtesy URA
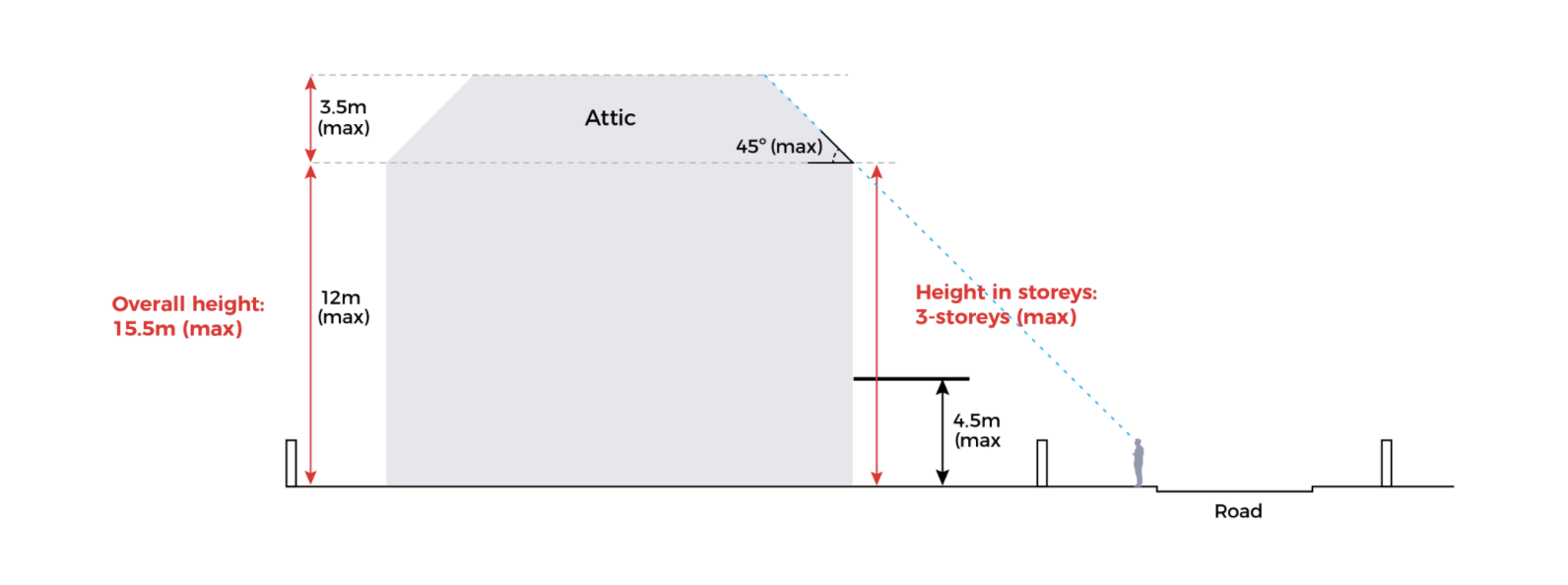
3-storey envelope control courtesy URA
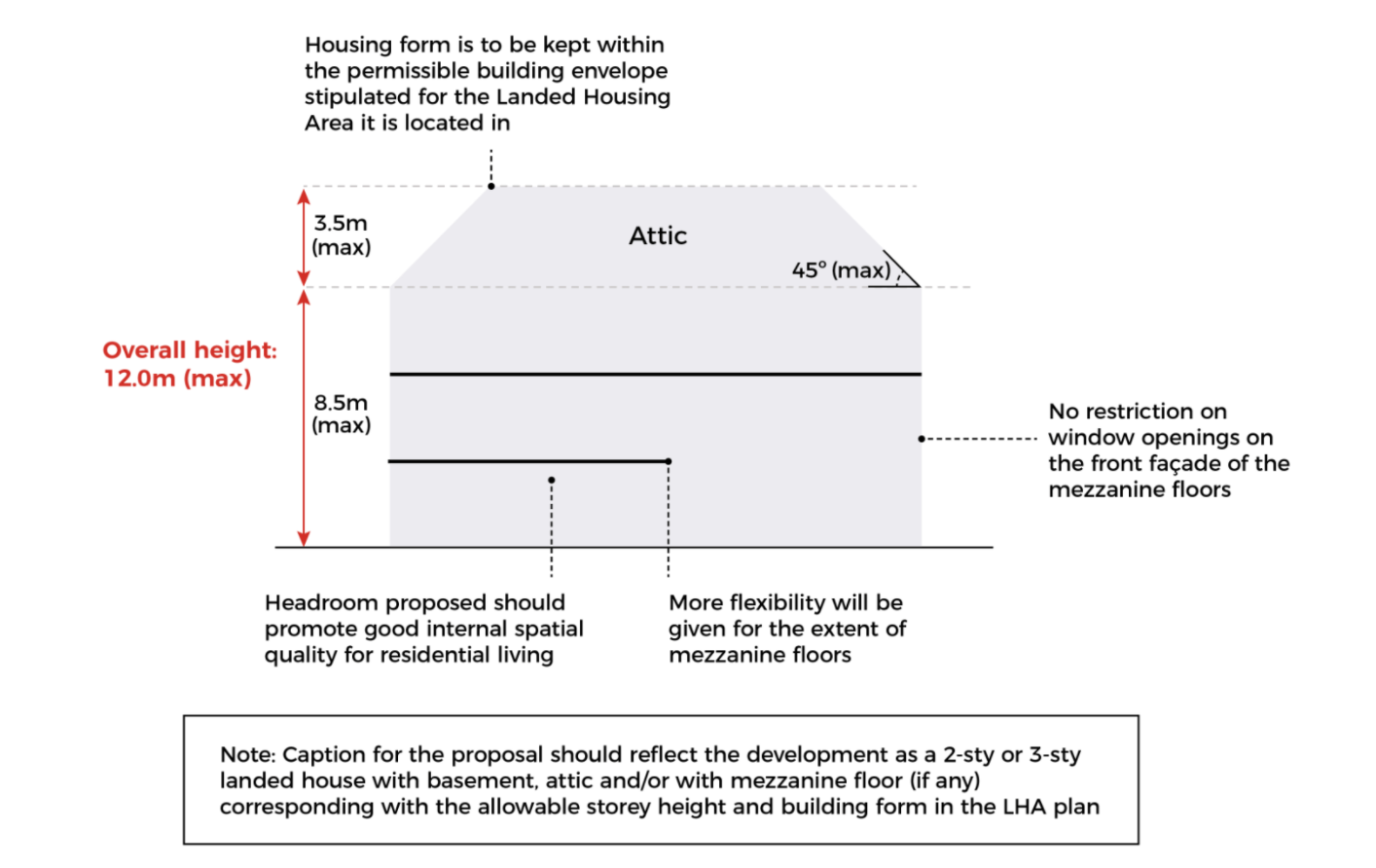
Mezzanine floor building guidelines courtesy URA
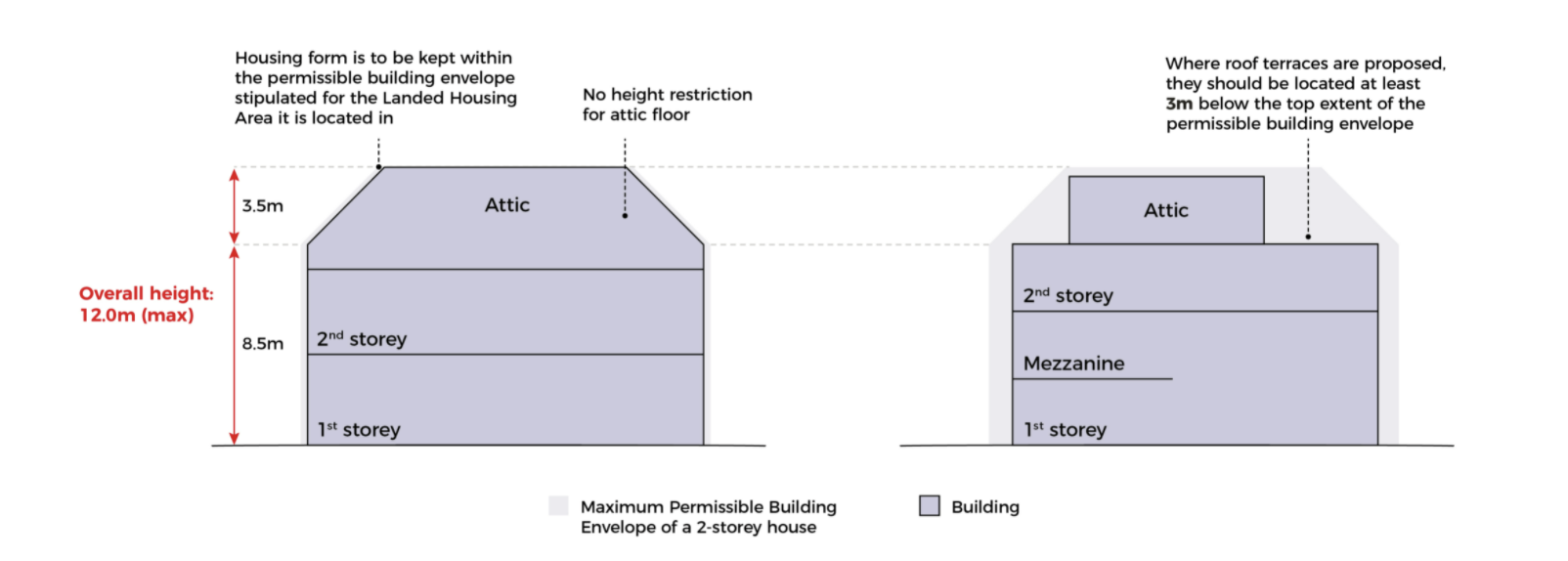
Attic floor building guidelines courtesy URA
Authorities to get in touch with
Be it redesigning processes or reconstruction of a landed home, there are many factors to take into account when planning for one. From sewage systems to entrance expansion, more often than not, landed homeowners will have to come into contact with public property and boundaries. And because of this, there are a couple of authorities that you should know to contact whenever deemed necessary.
Urban Redevelopment Authority (URA) – The URA is where you will go for approval and clearance on the GFA and layout of your project.
Building Construction Authority (BCA) – The BCA is where you go for approval and clearance for the stability design of structural components of your building.
Land Transport Authority (LTA) – LTA is where you go for approval and clearance for external works (eg. external road, pavement, culvert or drain)
Central Building Plan Unit (NEA) – where you go for approval and clearance for drainage/ sewerage /plumbing/ sanitary works.
National Parks Board (NParks) – where you go for approval and clearance for any trees conservation lying outside your home
Fire Safety and Shelter Department (FSSD of the SCDF) – where you go to seek approval and clearance for household shelters and buildings which cross the 3-storey mark (eg. 3 ½ storeys)
The URA and BCA are the two most important actors that you will often find yourself liaising with, while the rest of the above-mentioned authorities are only to be contacted whenever necessary, which your building contractor will also kindly plan for you.
Topographic and boundary surveying
Lastly, homeowners will also be required to conduct topographic and boundary surveys of their properties before starting any form of construction works. The purpose of a topographic survey is to collect data on the natural and man-made features of the land in question and its elevations (if any). Existing topographic features such as trees, buildings, streets, walkways, manholes, utility poles, retaining walls, that are visible from the ground are also identified and measured. Given the knowledge of topography allows for an efficient infrastructure that will be long-standing in the long run.
A registered surveyor can be engaged and this service is to prevent any form of potential disputes between neighbours and the clear indication of boundary lines. Also, it provides architects and engineers with a clearer picture of the project site and what they can work with. This survey would allow for homeowners to identify any loopholes and have it rectified before they have to spend costly mistakes after starting the renovation works.
Additionally, there is another survey known as the pre-construction survey that will be taken on by your QP and builder just to give the house a thorough surveying process on the beams, ceilings, columns and checks for any water leakages or ascertain if the wear and tear of the building would cause any potential problems for the structure during the renovation process. Depending on the extent of the renovation that is to be conducted, sometimes the survey boundary even spans to that of your neighbour’s house, so it’ll be good to give them a notice. Survey results will also be shared with the neighbours if any of them have their boundaries included in the documentation process. This survey is done to also ensure that homeowners are safe from any claims and also to find the source of the problems if any is found.
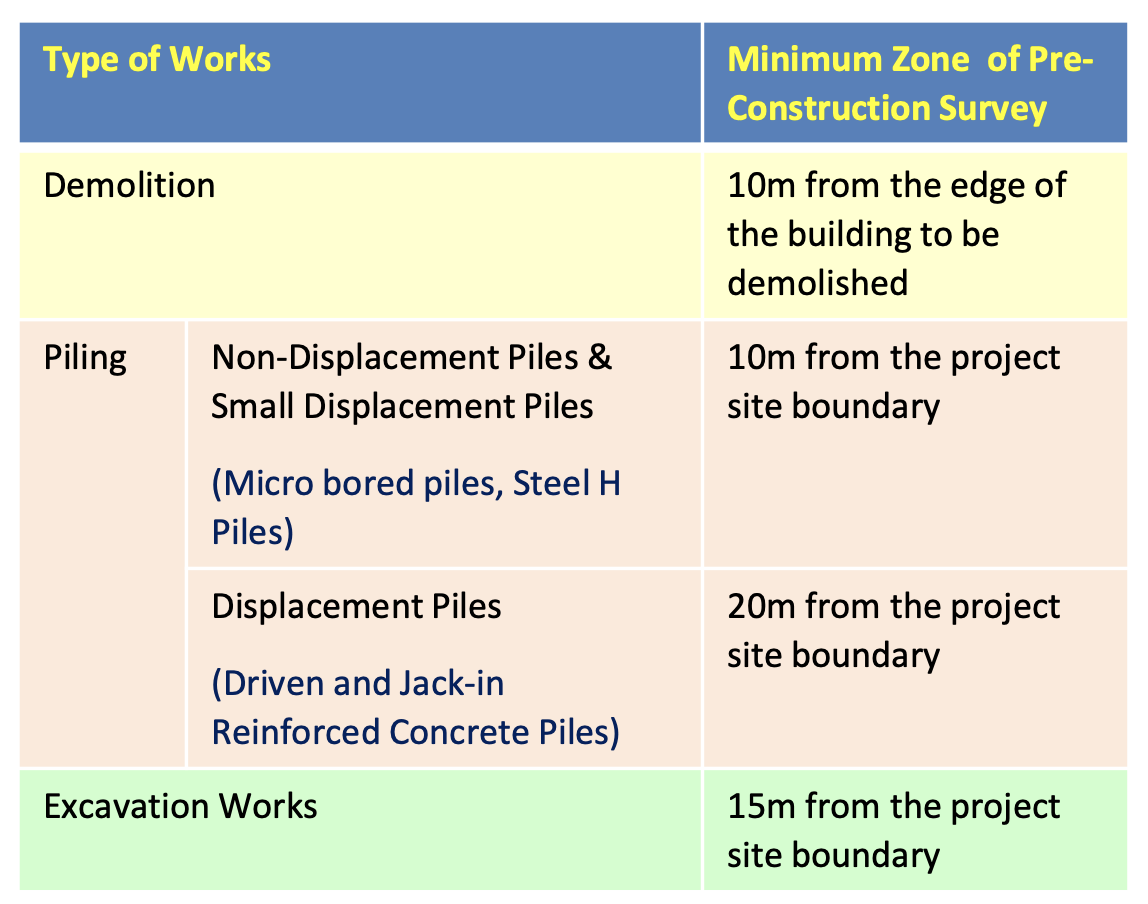
Table showing the extent of pre-construction survey for the different types of reno works courtesy BCA
Based on the table above, you can then easily find out from there the neighbours that you will need to be in contact with depending on the extent of your renovation work scope.
Conclusion
Singapore’s land scarcity has always been an issue for the authorities. They are constantly trying for new housing innovations that can answer the supply shortage and increasing demand of residents and foreigners alike. Singapore may sooner or later veer away from the “built-up area” era and go towards the “built-down area” as the percentage of viable land depletes and the only way from then is to go underground, being also another way to fully utilise land space. Furthermore, there is only a limited amount of reclaimed land the authorities can buy over.
To sum things up, this article provides a main overarching framework for the construction of landed homes. Because there is just too much information to be shared, we will be breaking it down into different parts such as detailed and in-depth analysis of maximum building heights and setbacks, creating a balcony that is sitting above your car porch area, and many more topics that are worth mentioning in our upcoming Insights articles. So stay tuned to that! In the meantime, if you have any queries, you can always contact us here, we will be more than happy to aid you in your property.








