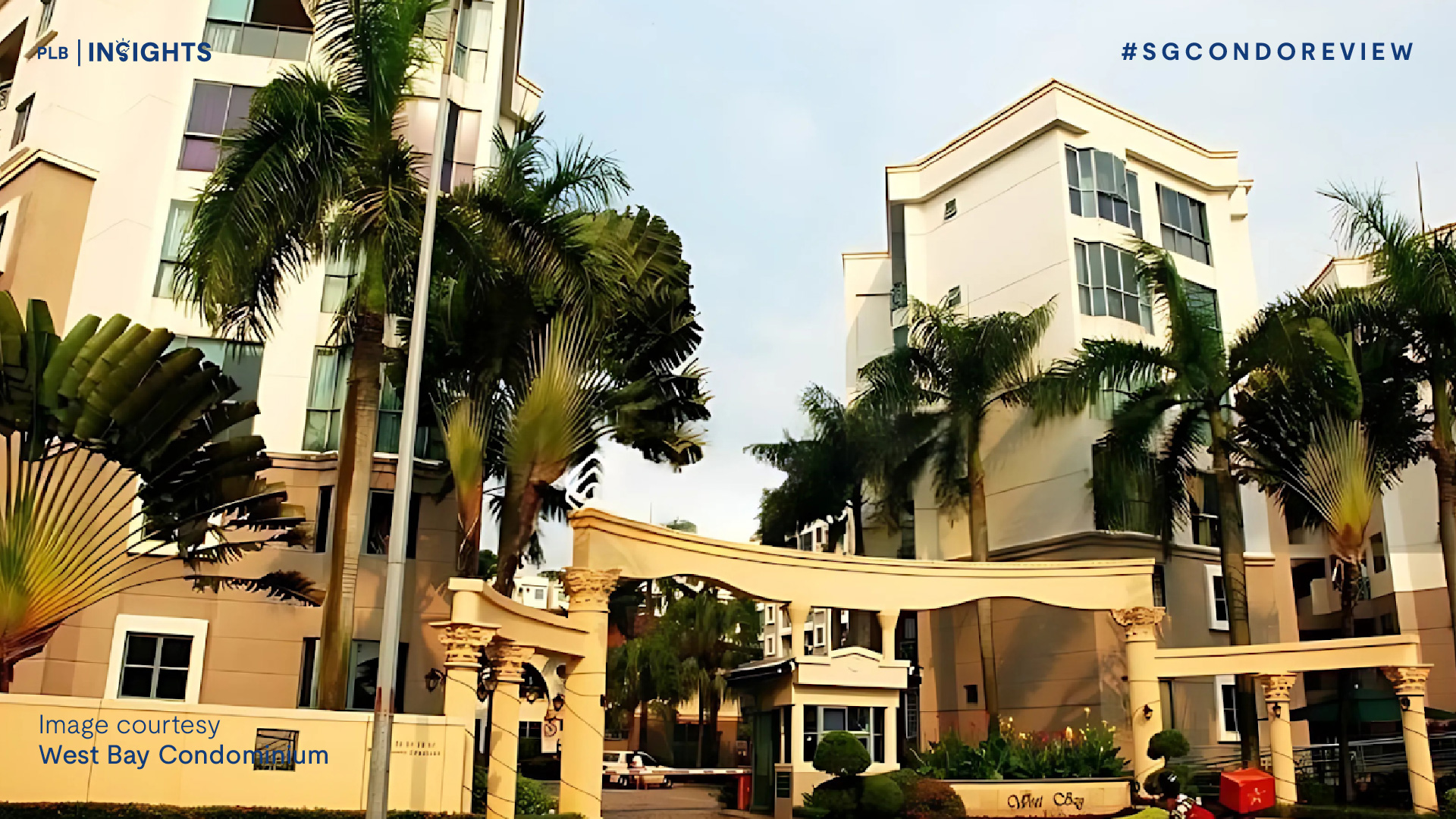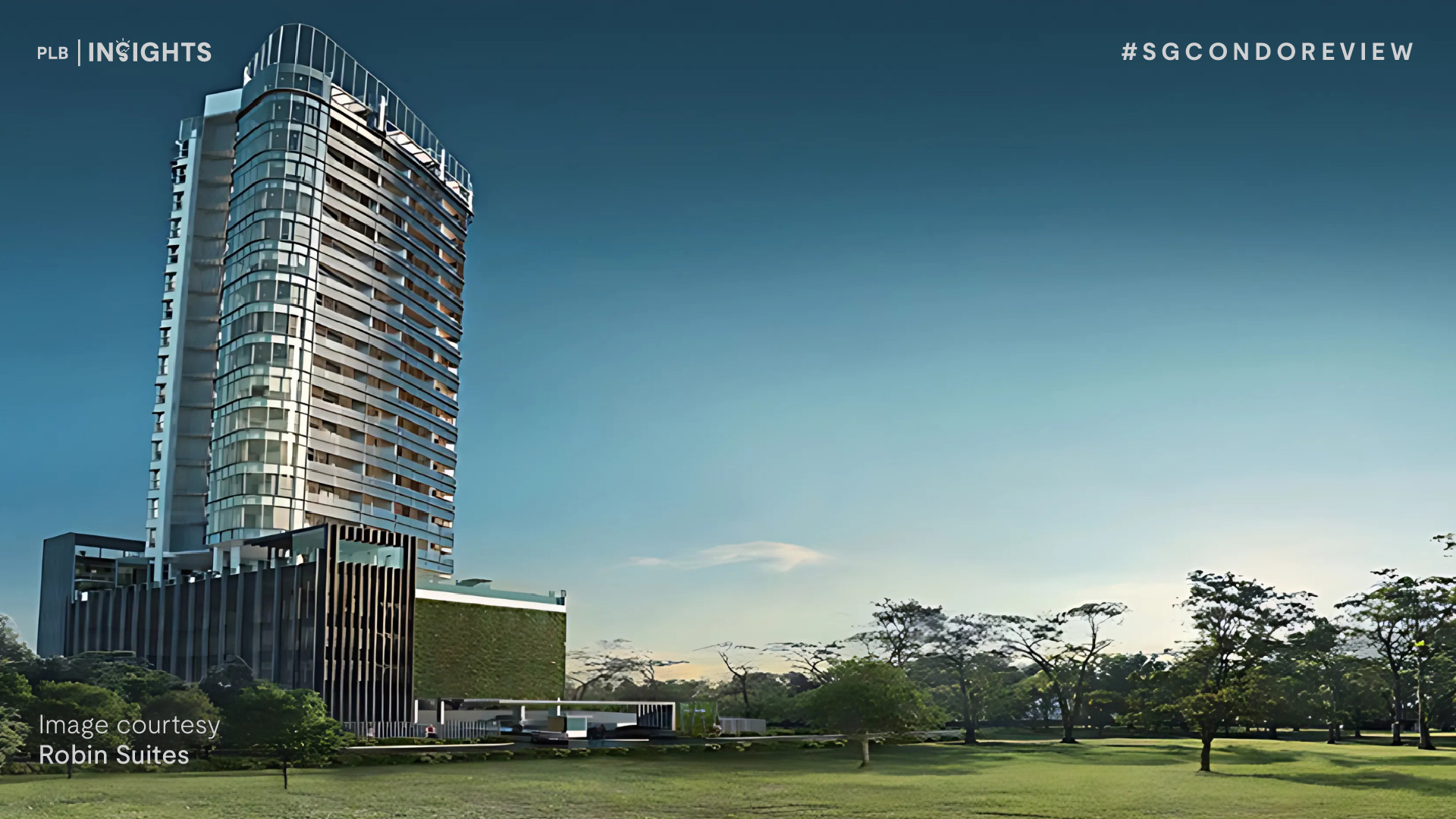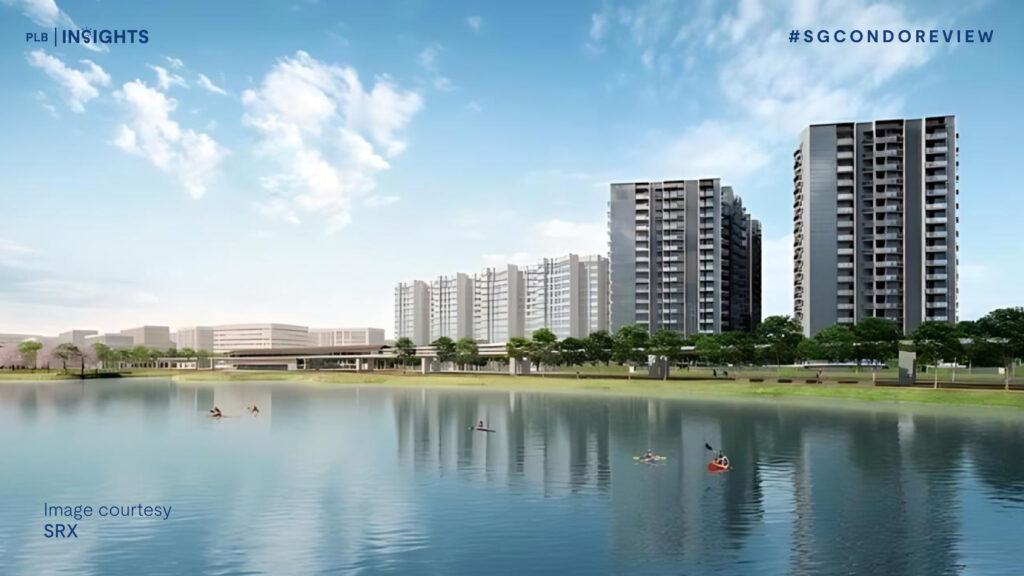
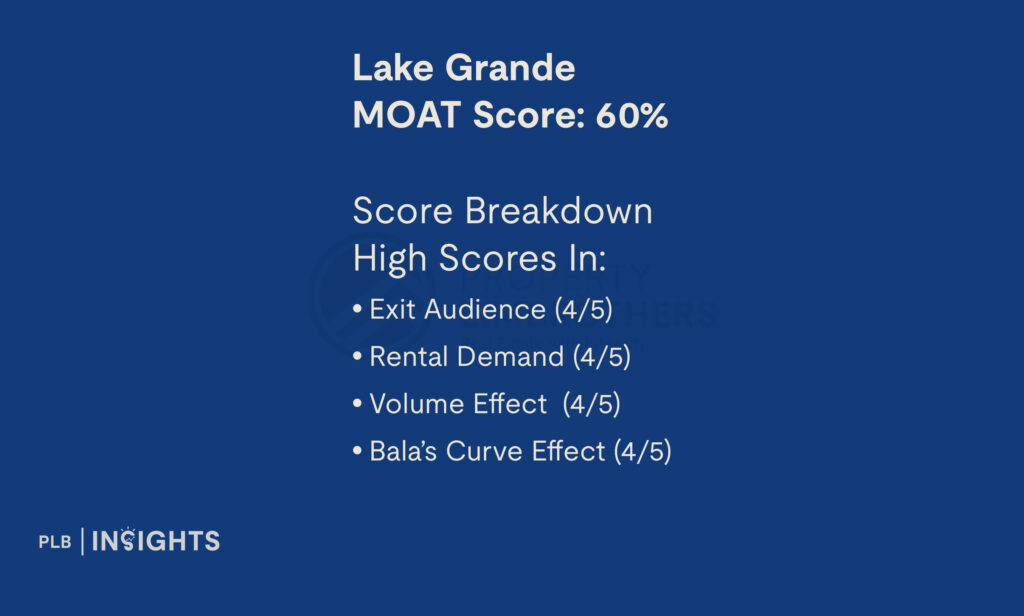
Lake Grande is located in Jurong Lakeside within District 22. It is a residential development positioned to benefit from the area’s upcoming major transformation and redevelopment. Overlooking Jurong Lake, some units offer stunning views of the surrounding area. Additionally, the development also features green energy saving initiatives such as the smart home system for controlling air conditioning, door locks via smartphones, as well as a bike-sharing scheme. Lake Grande is only within a 5-minute walk to Lakeside MRT Station, surrounded by many schools, and various eateries, with additional dining options and high-quality shopping malls a short drive away. Developed by MCL Land, a leading property group with over 40 years of experience and part of the Jardine Matheson Group, Lake Grande is strategically positioned to take advantage of future improvements in the Jurong-Lakeside area.
If you are interested to find out more about Lake Grande, read on as we delve deeper into the project details, location, site, price, and MOAT analysis.
*This article was written in August 2024 and does not reflect data and market conditions beyond.
Project Details
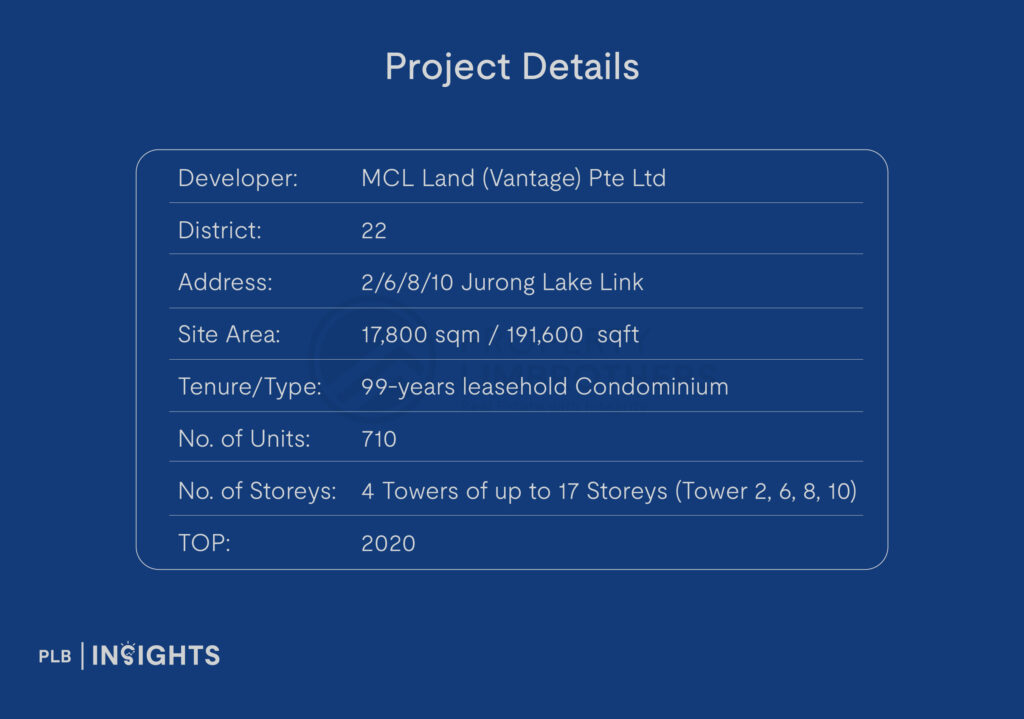
Location Analysis
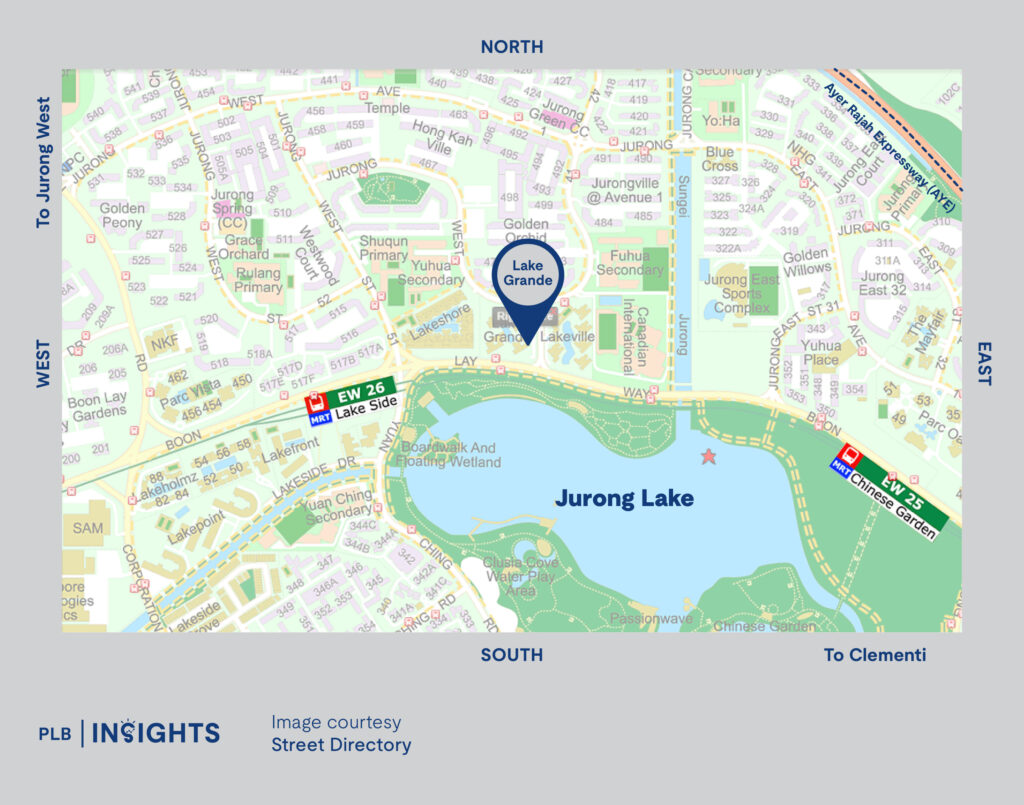
Lake Grande is a private condominium located in District 22 at the intersection of Boon Lay Way and Jurong Lake Link. This location offers exceptional accessibility and convenience which is just a five-minute walk from the side gate to the nearest Lakeside MRT station on the East West Line, providing seamless connectivity to the rest of Singapore. For drivers, it boasts a three-minute drive to the Pan Island Expressway (PIE), a five-minute drive to the Ayer Rajah Expressway (AYE), and is approximately twenty minutes from the CBD area.
The development is two MRT stops away from Jurong East MRT, where residents can interchange between the North-South Line and the East-West Line and enjoy access to three major shopping malls: JEM, Westgate, and IMM. These malls in Jurong East offer a wide variety of amenities, featuring numerous retail outlets, dining options, and grocery stores such as FairPrice Xtra and Giant Hypermarket. They cater to various needs, from fashion and electronics to family-friendly facilities and home essentials, providing convenient shopping, dining, and grocery options for residents.
With the upcoming future addition of the Jurong Region Line (JRL) and Cross Island Line (CRL), accessibility will be further enhanced. The nearby Jurong Lake District, set to become Singapore’s second CBD, promises to create around 100,000 new jobs, adding to the appeal of Lake Grande.
For families with school-aged children, Lake Grande offers convenient access to various educational institutions. Nearby primary schools within 1km include Shuqun Primary School, Rulang Primary School, and Jurong Primary School. For secondary education, Fuhua Secondary School, Yuhua Secondary School, Yuan Ching Secondary School, Jurongville Secondary School, Hong Kah Secondary School, and Hua Yi Secondary School are all within a 1km radius. Additionally, the Canadian International School (Lakeside Campus) is within walking distance. With such a wide range of quality education options in the area, parents with school-going children will appreciate the convenience and excellence these institutions provide.
Site Plan & Unit Distribution
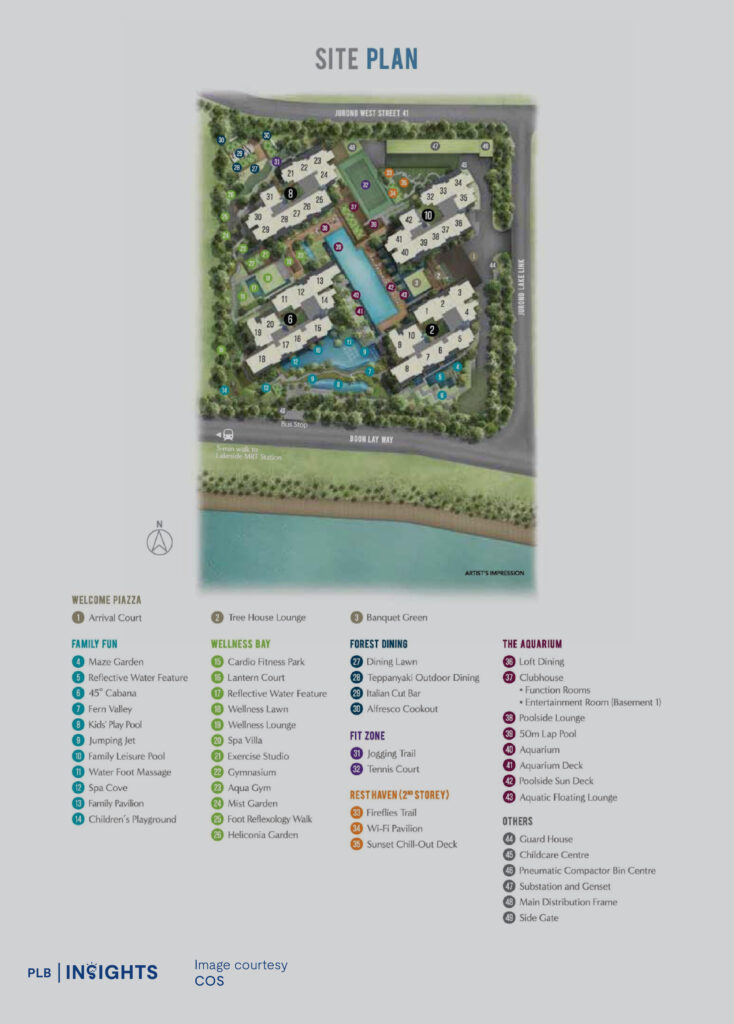
Lake Grande is a beautifully designed development consisting of four residential towers spread across 42 stacks, totaling 710 units. This lushly landscaped property offers a full range of resort-themed facilities and a variety of 1- to 5-bedroom units with panoramic views of Jurong Lake. The development integrates greenery with architecture, providing residents with ample space and amenities for complete relaxation. Aligned with Jurong District’s goal of becoming a smart city, Lake Grande exemplifies this vision by integrating technology into residents’ daily lives through its smart eco-living features. It includes green energy initiatives such as a pneumatic waste collection system, shared bicycle facilities, and motion-sensor lighting in the corridors for enhanced energy efficiency. The buildings are arranged parallel to each other at a slight angle, ensuring a good distance between each tower. Residents can enjoy three distinct views: the HDB clusters across Jurong West Street 41, the internal landscape, and Jurong Lake.
Lake Grande offers residents a resort-style home with lakefront living, designed for complete relaxation. The development seamlessly blends greenery with architecture, providing ample space and amenities for unwinding. After a long day at work, residents can enjoy a variety of activities, such as lounging by the poolside, indulging in a session at the Spa Villa, working out in the fully equipped gymnasium, or taking a refreshing swim in the 50-metre lap pool. These diverse facilities ensure that every resident finds something enjoyable and fulfilling.
In addition to its extensive outdoor amenities, Lake Grande boasts a luxurious clubhouse with function rooms and an entertainment room in Basement 1. The development thoughtfully categorises its facilities into distinct zones, including family-friendly areas designed for fun and relaxation, a wellness bay for rejuvenation, and a fit zone equipped with the latest fitness equipment. A notable feature is the jogging trail that winds through the development, providing a scenic route for fitness enthusiasts to enjoy their runs. For families, you’ll be pleased to know that the project includes a childcare centre, ensuring convenient and high-quality care for young children.
The development’s integration of greenery with architecture creates a serene environment that promotes relaxation and well-being. This harmonious blend of leisure, fitness, and social spaces ensures that Lake Grande offers a comprehensive and vibrant community experience, catering to the diverse needs and preferences of its residents. With its smart eco-living features and strategic location, Lake Grande truly encapsulates the vision of modern, sustainable living.
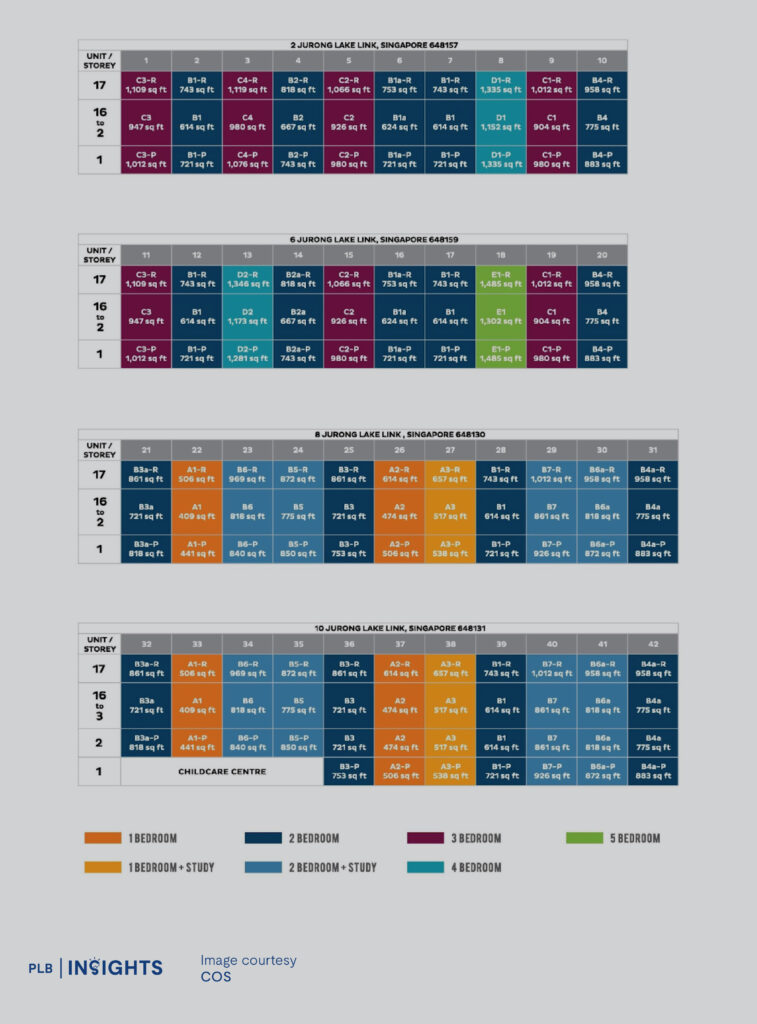
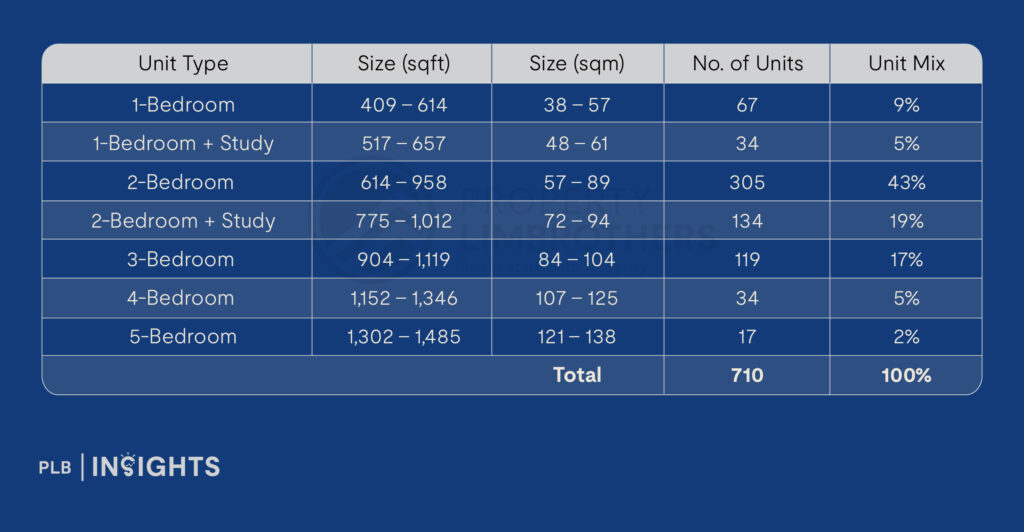
Lake Grande offers a diverse selection of units ranging from 1-bedroom to 5-bedroom configurations, distributed across its 42 stacks at various levels. This luxurious condominium in Jurong Lake offers 1-bedroom units, ideal for singles seeking their own residence or investors looking for rental opportunities.
The unit distribution at Lake Grande is predominantly made up of 2-bedroom units, which constitute nearly 43% of the total mix. These are followed by 2-bedroom + study and 3-bedroom configurations. The development also offers larger 5-bedroom units, which make up a smaller proportion of just 2% of the total units. This variety ensures that Lake Grande caters to a wide range of living preferences and requirements.
Price Analysis
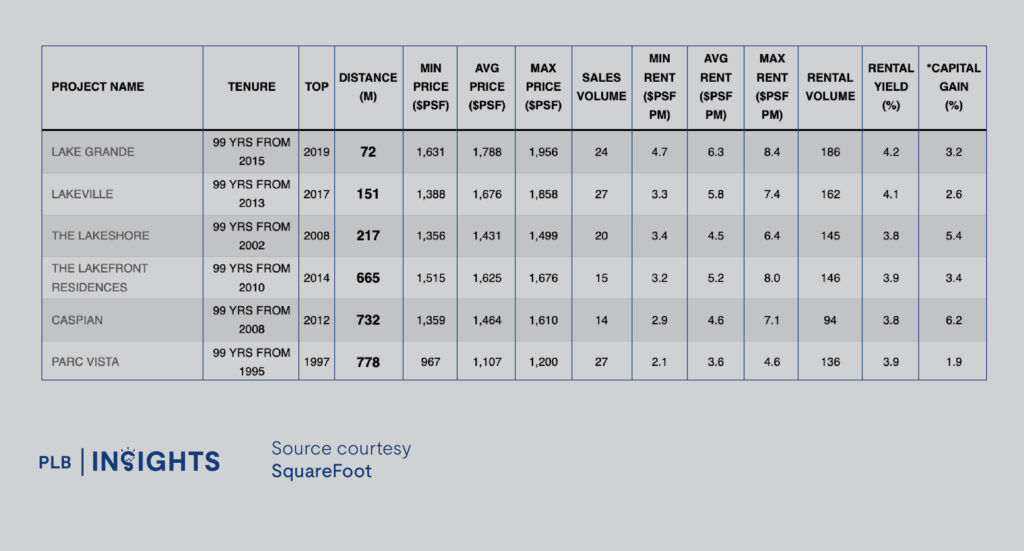
In the Lakeside vicinity, Lake Grande stands out as the newest project, having been completed in 2020. This sets it apart from other nearby developments. With a transaction volume of 24, Lake Grande has one of the highest sales activities in the area. For comparison, Parc Oasis has the highest transaction volume at 29, while Lakepoint Condominium has the lowest at just 4 transactions in the past 12 months. Naturally, being the newest condominium, Lake Grande commands the highest price per square foot (PSF) in the area, ranging from $1,631 to $1,956 PSF.
Looking at upcoming developments, new land bids and launches such as LakeGarden Residences and Sora are priced even higher, with developer prices exceeding $2,000 PSF. This indicates a trend towards increasing property values in the Lakeside area.
In terms of rental demand, Lake Grande leads the way with the highest rental volume in the past 12 months, totaling 186 rental contracts. This high demand for rental units can be attributed to Lake Grande being one of the newest developments in the area, offering modern amenities and appealing to tenants who prefer newer properties with contemporary facilities. This popularity underscores the attractiveness of Lake Grande for both buyers and renters, making it a prime choice in the Lakeside vicinity.
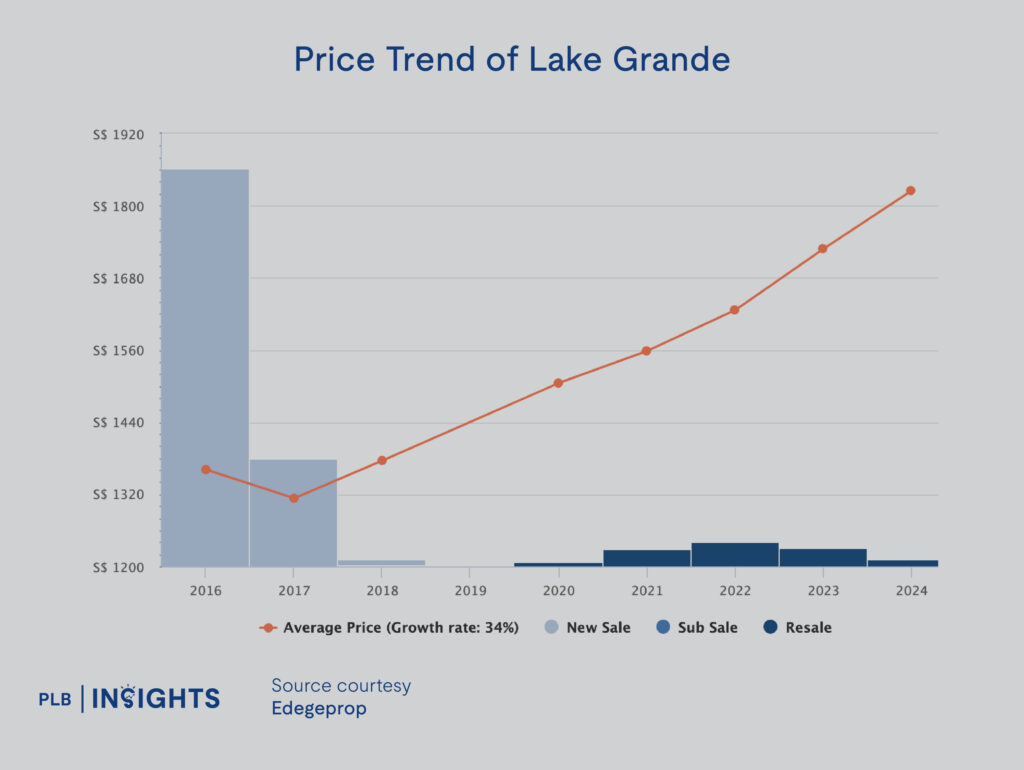
Examining the price trend for the Lake Grande development reveals a significant increase in the price per square foot (PSF) from its launch in 2016 to 2024. At launch, the average PSF was approximately $1,361. As of now, the transacted PSF has risen to about $1,825, reflecting a 34% increase.
However, the transaction volume for this development has been relatively low. This suggests that the owners of Lake Grande units have a strong holding capacity, indicating that many owners might have purchased these units for own stay or long term rental investment.
Additionally, an analysis of the profitability of transacted units over the past few months shows no unprofitable transactions. A closer look at the profits earned by the first owners reveals that they range from $200,000 to the lower $500,000s. This underscores the development’s strong performance and appeal to long-term investors.
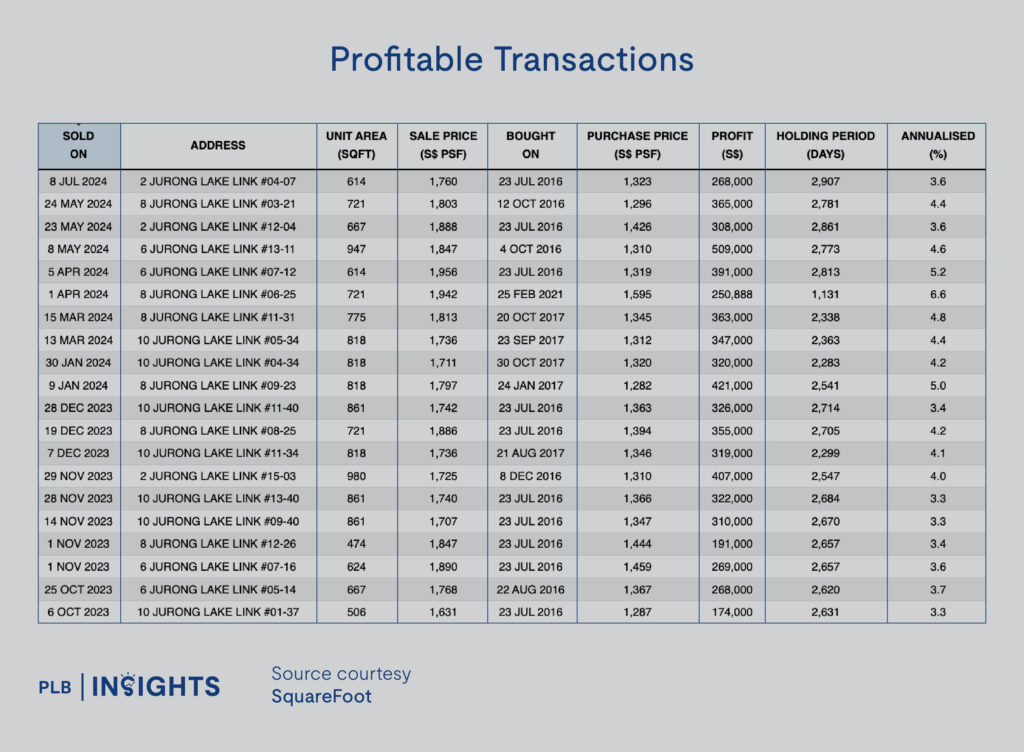
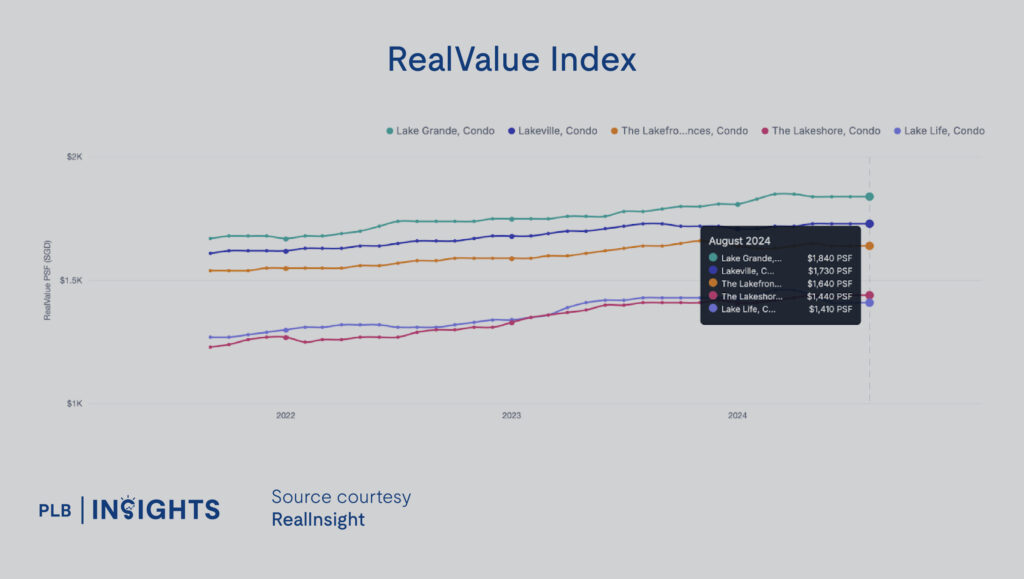
When comparing Lake Grande to the other condominium projects in the same area, notable developments include Lake Life (TOP 2016), Lakeville (TOP 2017), The Lakefront Residences (TOP 2014) and The Lakeshore (TOP 2008). Looking at the overall trend of these 5 projects in comparison, Lake Grande is one of the newest TOP condominiums in the vicinity. We can see that Lake Grande is threading at the highest PSF in this area mainly due to the younger age of the property and the newest TOP project in this area for buyers to compare to. The PSF difference between the two projects at Lake Grande and Lakeville has very close disparity despite being 3 years apart.
Using RealInsight’s automated valuation model, RealValue PSF, we can see that Lake Grande stands out with the highest valuation of $1,840, surpassing the other nearby properties. This suggests that Lake Grande commands a premium in the market, reflecting strong demand or superior attributes, such as location or amenities. In comparison, Lakeville follows with a PSF of $1,730, while The Lakefront Residences and The Lakeshore have lower PSFs of $1,640 and $1,440, respectively. Lake Life, with the lowest PSF of $1,410, lags behind, indicating less market value relative to Lake Grande and the other developments. This disparity highlights Lake Grande’s position as a more desirable investment.
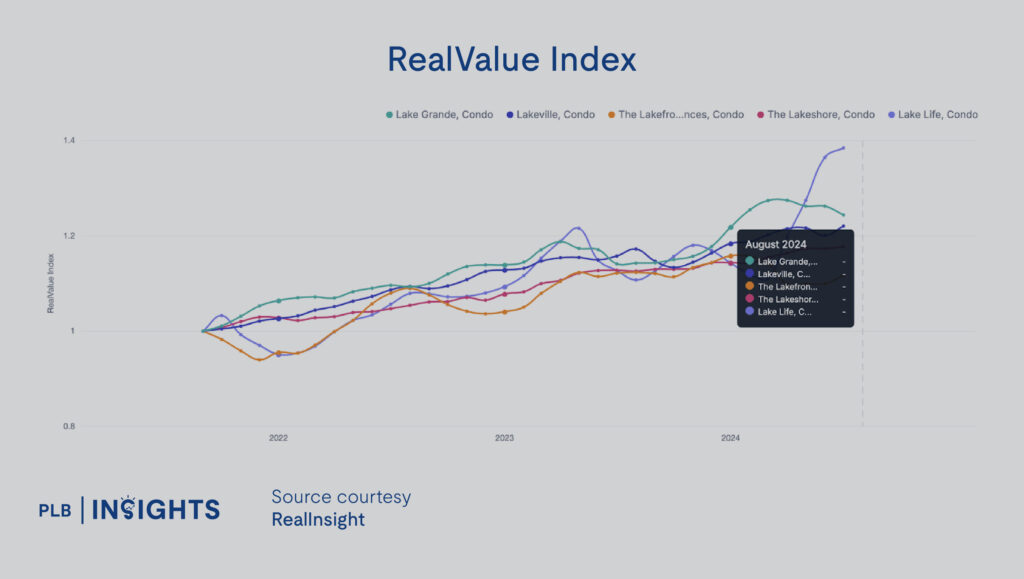
The RealValue Index chart compares the market performance of five condominium developments—Lake Grande, Lakeville, The Lakefront Residences, The Lakeshore, and Lake Life—over the period from September 2021 to August 2024. Notably, Lakeville exhibits a significant surge in its RealValue index around mid-2023, sharply diverging from the other developments and reaching the highest index value by August 2024. Lake Grande follows with a steady, consistent increase, marking it as another strong performer. The Lakefront Residences and The Lakeshore demonstrate more moderate growth, with The Lakeshore experiencing less fluctuation. Among the five properties, Lake Grande demonstrates a consistent upward trend, particularly from mid-2022 onwards, where it steadily outperforms the other developments. This suggests strong demand and value appreciation, making it a potentially more attractive investment option in this period.
MOAT Analysis
The MOAT Analysis is a proprietary tool by PLB that presents a meticulous technique for estimating a property’s value, considering a wide array of influential factors. This strategy involves a comparative study of the property against others, grounded on ten key dimensions, to deliver an unbiased assessment of its attractiveness to the broader market in Singapore. To grasp a deeper understanding of our tool’s functionality, kindly refer to this article, which elucidates the MOAT Analysis in detail.
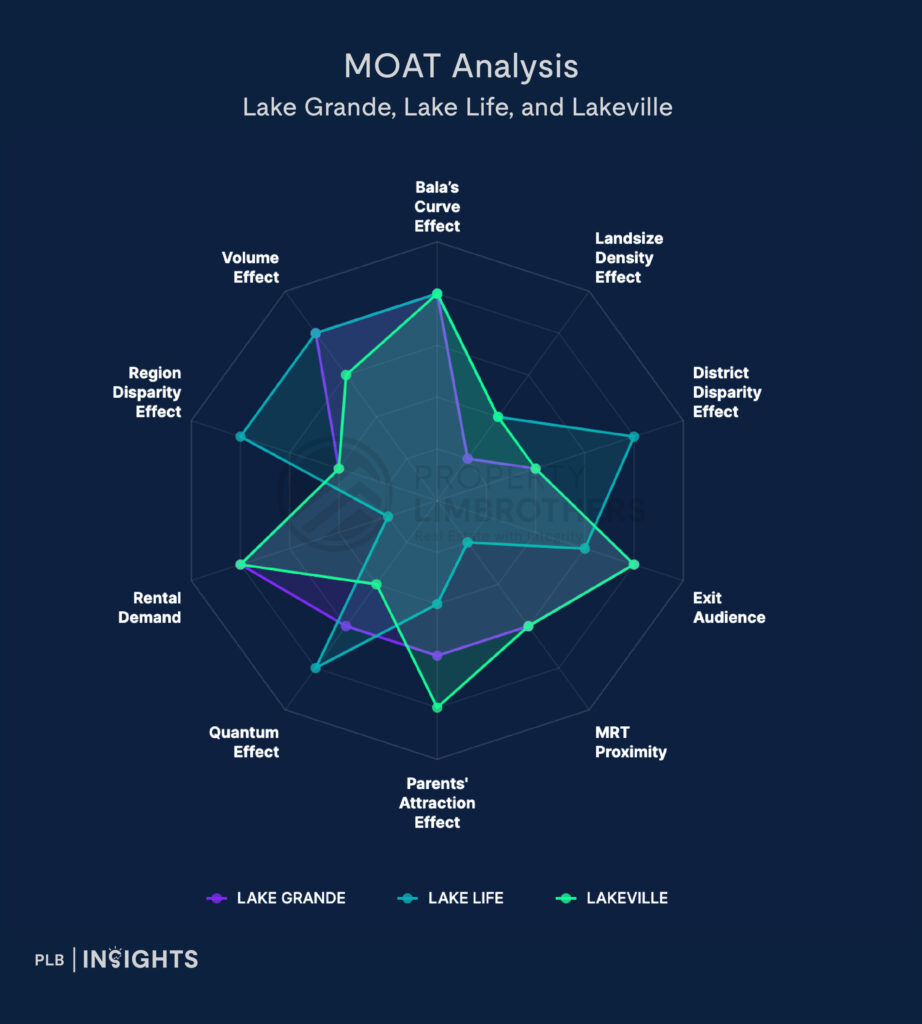
The final MOAT scores for the developments we highlighted in the previous section are as follows: Lake Grande (60%), Lake Life (58%), and Lakeville (60%). We will be using the newest development in this area to compare. As the newest condo development in this area, Lake Grande has distinct strengths worth exploring in detail.
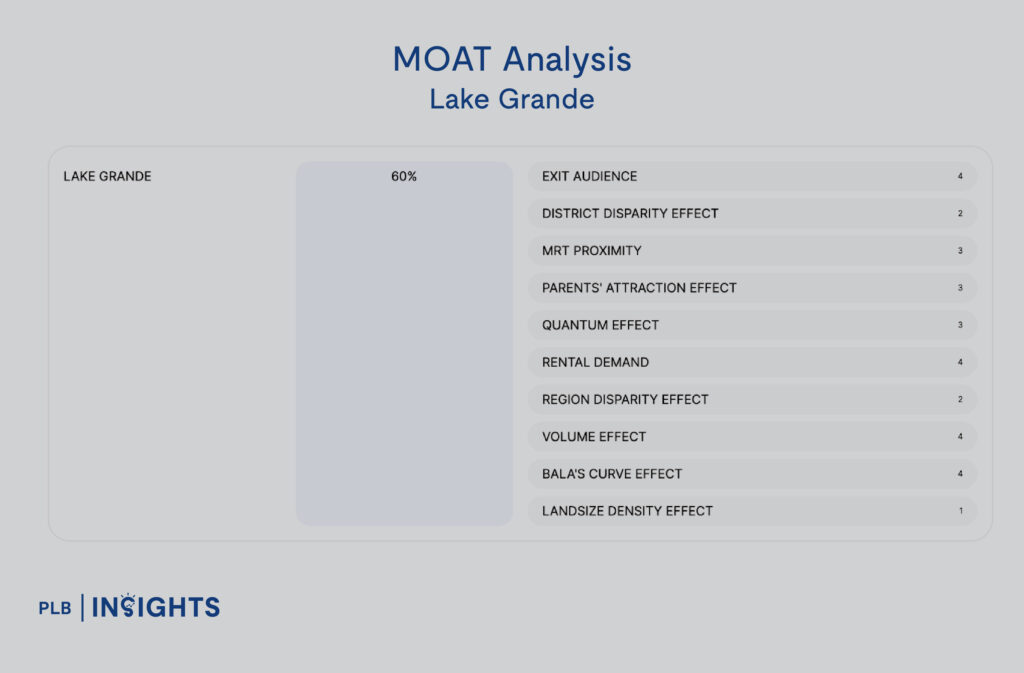
Lake Grande scores 60% in its overall MOAT Analysis, which reflects a well-rounded development with certain strengths and some areas of potential concern. The “Exit Audience” and “Rental Demand” categories score notably high, both at 4, suggesting that the development has strong appeal for potential buyers and tenants. This could be due to its strategic location near amenities and Lakeside MRT, making it attractive for both investors and residents looking for convenience.
The “MRT Proximity” and “Parents’ Attraction Effect” also score reasonably well at 3. This indicates that Lake Grande benefits from being near an MRT station, which is crucial for accessibility, and it is attractive to families, likely due to its proximity to reputable schools and family-oriented facilities.
However, the development scores lower in categories such as “District Disparity Effect” and “Region Disparity Effect,” both at 2, which suggests that it might not stand out as much within its district or region when compared to other developments. The “Land Size Density Effect” scores the lowest at 1, indicating that the density or size of the development may be a drawback for some potential buyers who prefer more spacious or less crowded living environments.
In contrast, Lake Grande scores well on the “Bala’s Curve Effect” and “Volume Effect,” both at 4. This suggests that the property holds its value well over time and has seen healthy transaction volumes, which are positive indicators for both property appreciation and liquidity. Overall, Lake Grande presents a balanced investment option with strong appeal for specific audiences, particularly those prioritising rental yield and proximity to transport and schools.
Floor Plan Analysis
In this segment, we will highlight our top choice from each unit type available at Lake Grande. Our aim is to furnish you with useful knowledge that will assist you in choosing the perfect unit tailored to your tastes.
1-Bedroom
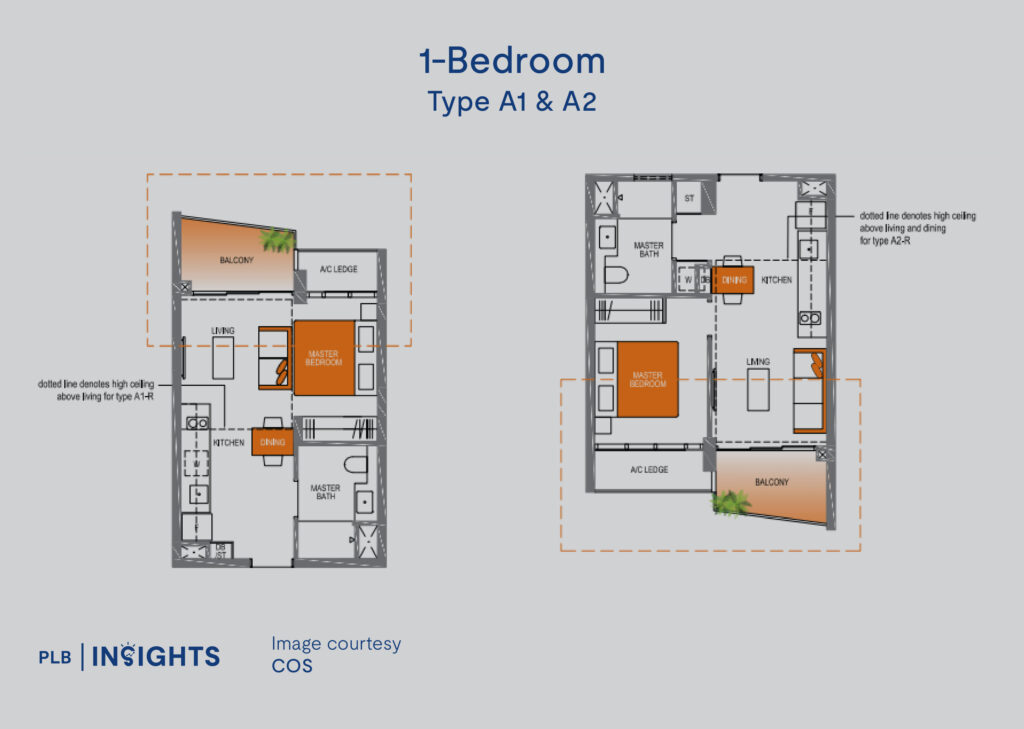
Lake Grande offers two primary types of 1-bedroom layouts: the Type A1 measuring 407 sqft and the Type A2 at 474 sqft. Both layouts are nearly identical, functioning as mirror images of each other. The key difference lies in the spatial configuration—Type A2 has a more square-like, wider design compared to the Type A1 layout. This provides a more spacious feel in the master bedroom and living room, offering a more open and comfortable environment.
The 1-bedroom units are designed for efficient use of space, featuring a compact living area, an open-concept kitchen, and a small dining space. The living area extends to a balcony, providing the opportunity to create an inviting alfresco dining environment and seamlessly blend indoor and outdoor living.
The master bedroom is generously sized, comfortably accommodating a queen-sized bed with ample wardrobe space tucked to the side. A notable difference between the two layouts is in ventilation—while the Type A1 unit includes a ventilation vent in the master bedroom, the Type A2 unit is equipped with a window for natural ventilation, which helps disperse moisture after a hot shower. Additionally, the larger layout allows for a bedside table beside the bed, further enhancing the room’s functionality.
2-Bedroom
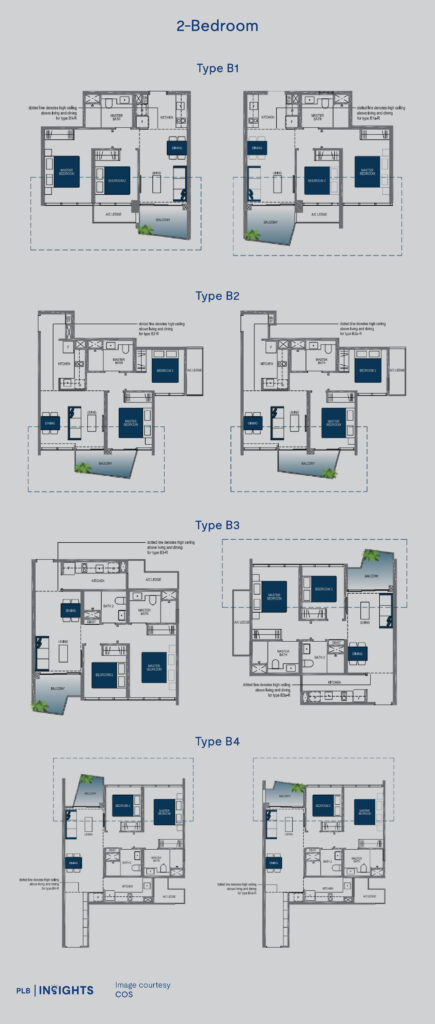
Lake Grande offers eight primary layouts for the 2-bedroom units, with the main differences between them centred around the placement and orientation of the kitchen. There are three distinct kitchen types in Lake Grande: a long rectangular kitchen with dual access from the living area and balcony, a rectangular kitchen layout, a squarish kitchen near the entrance, and an open-concept kitchenette. Another key factor contributing to the variation in unit sizes is the size of the balcony.
The smallest 2-bedroom unit is 667 sqft, featuring one shared bathroom for both bedrooms, while the largest is 775 sqft, which includes two bathrooms. Each floor plan provides essential spaces such as a living room, kitchen, dining area, balcony, common bedroom, master bedroom, and bathrooms.
Focusing on the 2-bed, 2-bath units, there are two variations: Type B3 at 721 sqft and Type B4 at 775 sqft. The primary difference is that the larger unit has a long walkway from the entrance, offering additional space for a shoe cabinet, extra storage, or even a feature wall for display items. This entryway enhances the functionality and aesthetic appeal of the unit. The Type B3 layout features a longer kitchen space, while the Type B4 unit enjoys a wider living room, offering a more expansive feel. The bedrooms in both layouts are similarly sized, accommodating queen-sized beds comfortably.
The kitchen in these units is generously sized, with ample storage, which is particularly appreciated by families who enjoy cooking at home. The enclosed kitchen option is especially valuable for those who need a dedicated space for heavier cooking. Overall, the bedrooms are spacious, catering to contemporary homeowners’ needs for comfortable and sizable sleeping quarters.
3-Bedroom
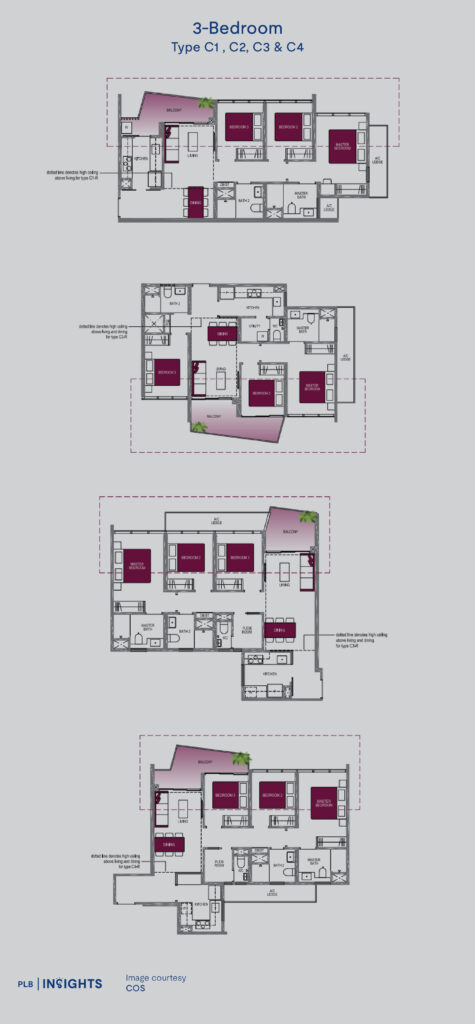
Lake Grande offers four distinct 3-bedroom layouts, ranging from Type C1 to Type C4, with sizes varying from 904 to 980 sqft.
Type C1 spans 904 sqft and features a unique kitchen design with two entrances—one from the dining area and another from the balcony. This dual-access layout enhances convenience, making it easy to serve meals whether you’re dining indoors or enjoying an alfresco meal on the balcony.
Type C2 is particularly rare and notable for its “dumbbell” layout, covering 926 sqft. In this design, the living room is centrally positioned between two bedrooms, creating a sense of separation and privacy. The standout feature of this layout is the presence of two master bedrooms, each with its own ensuite bathroom, in addition to a separate common bedroom. This configuration is ideal for families or homeowners who value privacy and flexibility. If you have a live-in helper, the utility space with an adjacent WC can be converted into a comfortable helper’s room. Alternatively, this area serves as excellent additional storage for bulky items. The presence of a separate WC in the kitchen area also means that guests can use it without intruding on the privacy of the master bedrooms.
All the bedrooms in this layout are generously sized, easily accommodating queen-sized beds. If you choose to designate the Junior Master Bedroom as an additional master suite, you’ll find it slightly smaller than the main master bedroom, but still spacious enough to fit a wardrobe and two bedside tables. This thoughtful design ensures that every bedroom offers both comfort and functionality.
Types C3 and C4 at Lake Grande share similarities in terms of space functionality, yet there are key differences between the two floor plans. The size of these units ranges from 947 sqft in Type C3 to 980 sqft in Type C4.
Type C4, being the larger of the two at 980 sqft, features a more spacious entryway and a connected balcony that extends between the living room and Bedroom 3. This larger entrance area not only enhances the overall sense of space but also provides additional room for a decorative entryway or additional storage.
Both layouts include a versatile “flexi room,” which can be adapted to suit various needs. This space can easily be transformed into a study area or a home office, complete with an attached WC, offering convenience and privacy for work-from-home setups. Alternatively, the wall adjoining the flexi room can be removed to further expand the living area, creating a more open and expansive communal space. This flexibility allows homeowners to customise the layout according to their lifestyle preferences, whether that means prioritising additional living space or dedicating a room to focused work or study.
4-Bedroom
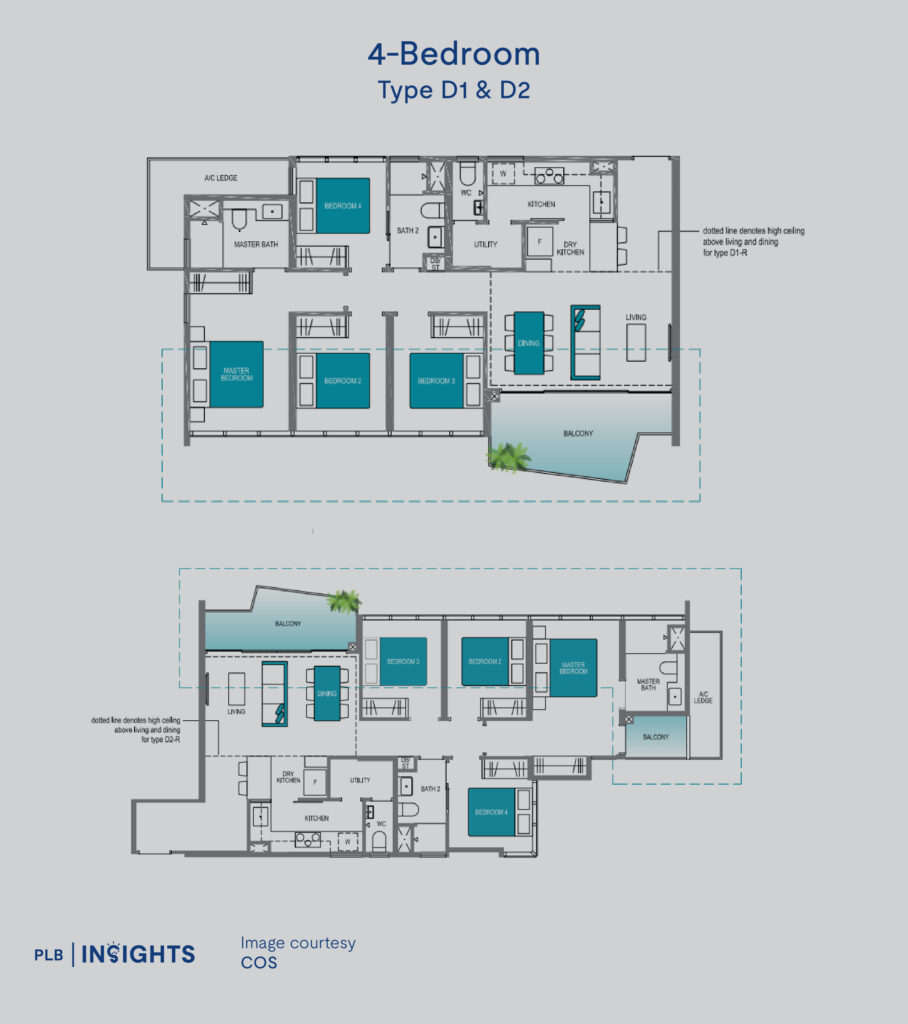
Within Lake Grande, the 4-bedroom layout is one of the rarest, comprising only 5% (34 units) of the total, making it highly sought-after. This layout is ideal for large families who need the space offered by four bedrooms. Each bedroom is generously sized, accommodating a queen-sized bed comfortably. Spanning between 1,152 and 1,173 sqft, this floor plan is perfect for homeowners who desire an extra bedroom for future family planning.
Despite the differences between layouts, the overall arrangement of the bedrooms remains consistent across the units in Lake Grande. In both layouts, the bedrooms are nearly equal in size, which is increasingly rare as the fourth bedroom is often smaller in other designs. The main differences lie in the additional walkway space, as well as the sizes of the living area and balcony. Additionally, this 4-bedroom layout includes a wet and dry kitchen, a utility room, and a WC, providing ample space and functionality for homeowners.
5-Bedroom
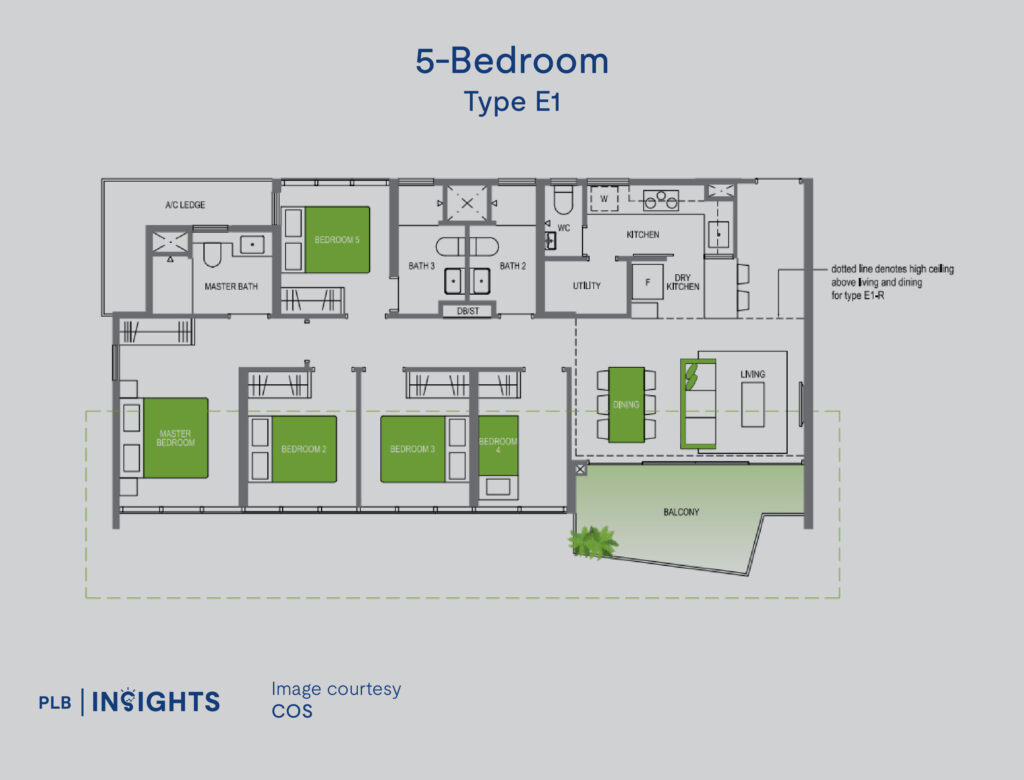
The Type E1 is the sole option for a 5-bedroom unit at Lake Grande, offering a spacious 1,302 sqft living area, which constitutes only 2% of the unit mix. This layout is ideal for larger families or multi-generational living, providing ample space for comfortable coexistence.
One benefit is that four of the bedrooms are located on one side of the unit, with space distributed evenly. However, the fourth bedroom is smaller and functions more like a study, though it can accommodate a single bed. The fifth bedroom is positioned between the master bathroom and a common bathroom, and can serve as a junior ensuite if parents are staying with you. The remaining three common bedrooms share the other common bathroom.
Additionally, this layout includes both a dry and wet kitchen, offering functionality for families who enjoy cooking and entertaining. The fourth bedroom can also be adapted for various uses, such as a home office, a study area for children, or a playroom if all five bedrooms are not needed.
Growth Potential
Jurong Lake District (JLD) Overview
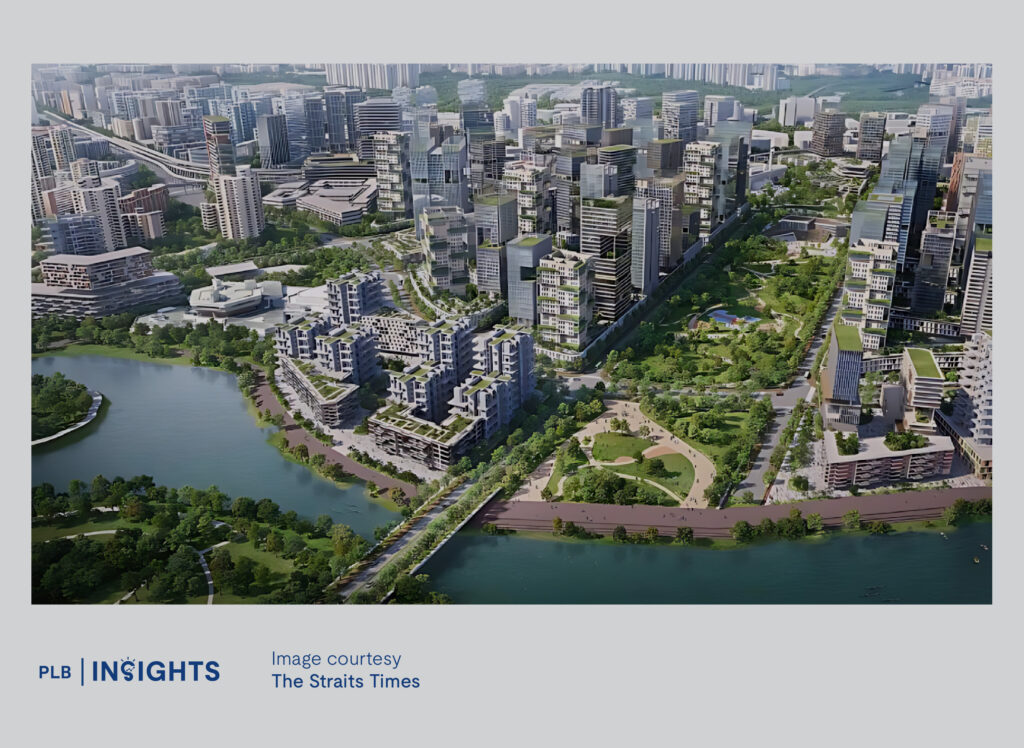
The 410-hectare Jurong Lake District (JLD) is set to become Singapore’s largest mixed-use business hub outside the city centre, with substantial development planned over the next 10-15 years as it evolves into the country’s second CBD. The second phase of the JLD Master Plan is currently in progress. The URA has launched a 6.5-hectare site for sale, anticipated to yield 1,700 residential units, over 1.57 million sq ft of office space, and 785,480 sq ft for retail and entertainment. Within JLD, the Jurong Innovation District will feature advanced manufacturing facilities, while further down in One-North, you’ll find clusters of biomedical science, infocomm, and media companies. This strategic concentration of industries will create a significant number of jobs in the area, enhancing the district’s appeal as a major employment hub.
JLD Science Centre
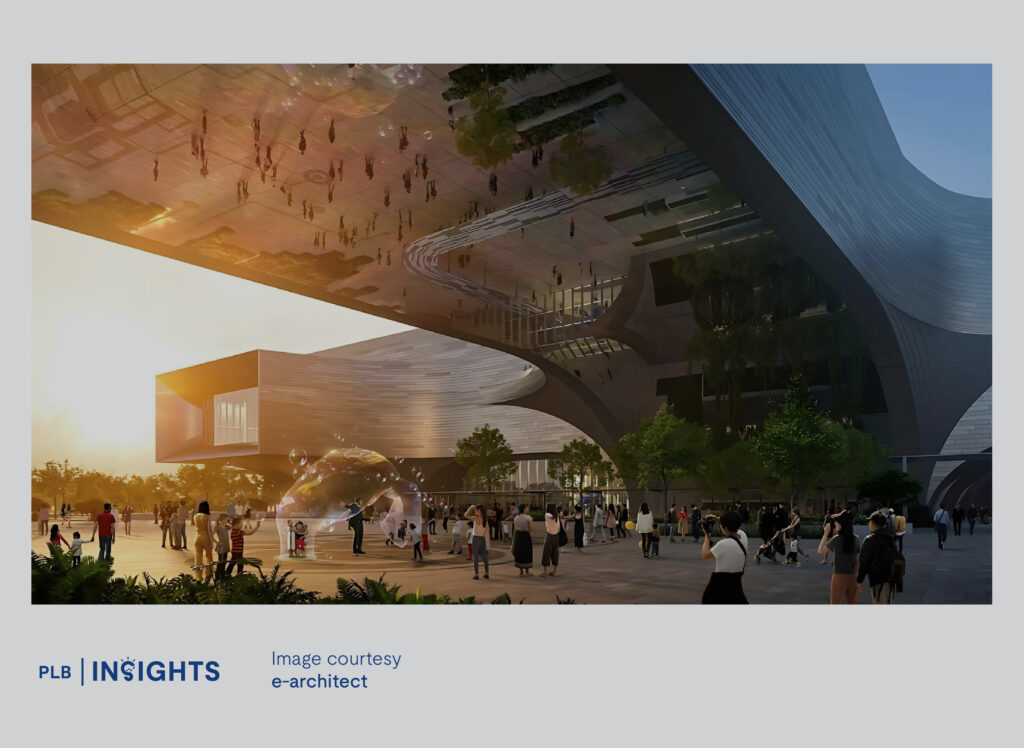
Opening in 2027 in the Jurong Lake District, the new Science Centre, designed by Zaha Hadid Architects in collaboration with Architects 61, is set to become a premier hub for STEM education. It will feature cutting-edge facilities, including an observatory for astronomy enthusiasts and a digital fabrication lab to support innovative incubator programs. As Singapore’s largest living lab, the Centre will showcase practical applications of science and technology, offering visitors an immersive and interactive learning experience against the backdrop of a picturesque lakeside setting.
In addition to the Science Centre, the Singapore Tourism Board (STB) has proposed the development of a 6.8-hectare integrated tourism site nearby. This initiative is expected to rejuvenate and transform the Jurong Lake District, enhancing its appeal as a vibrant destination for both residents and visitors.
More Job Creation and Talent Pool
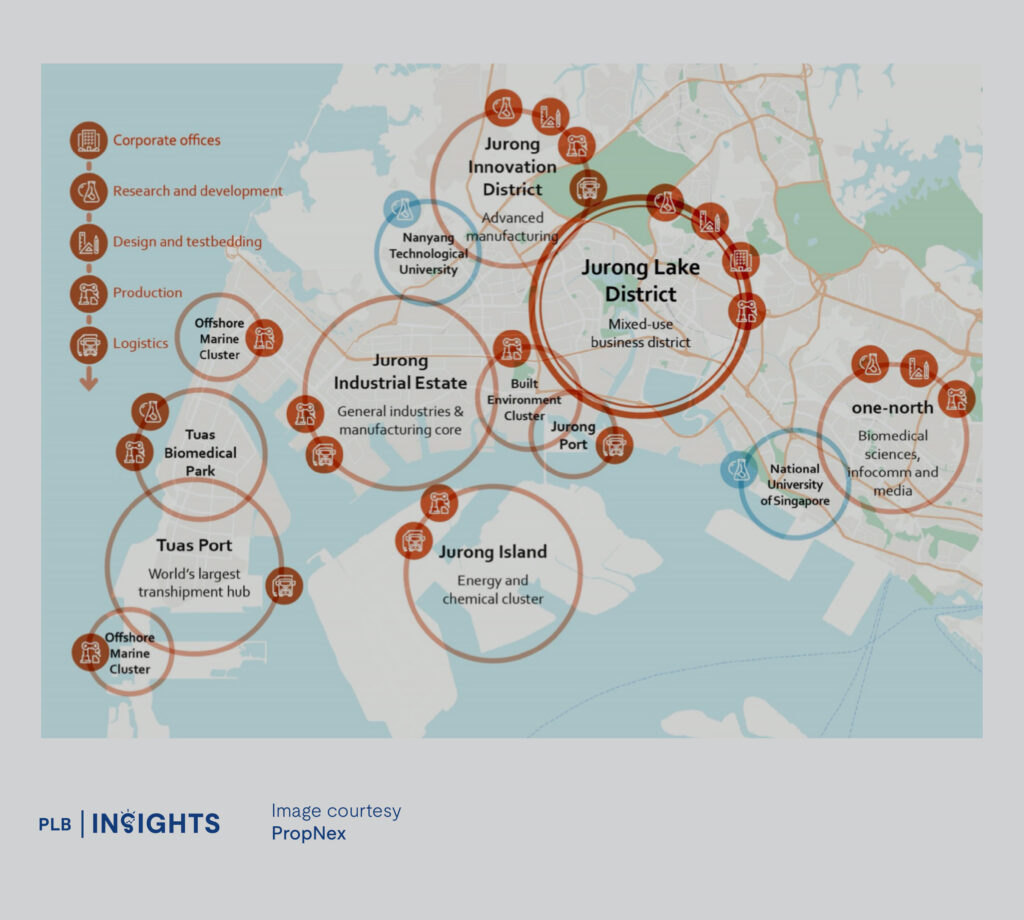
The Jurong Lake District (JLD) is strategically located near more than 3,000 multinational companies in the International Business Park, Jurong and Tuas Industrial Estates, and Tuas Port. Businesses in JLD can leverage the extensive talent pool from nearby tertiary institutions and research hubs, including Nanyang Technological University, the National University of Singapore, one-north, and the Science Parks. With over a million residents in the West region, companies in JLD will also have access to a large workforce and a broad customer base from the neighbouring towns of Clementi, Bukit Batok, Jurong East, Jurong West, and Tengah. Upon full development over the next 20 to 30 years, JLD is expected to generate 100,000 new jobs and create 20,000 new homes.
Enhanced Connectivity
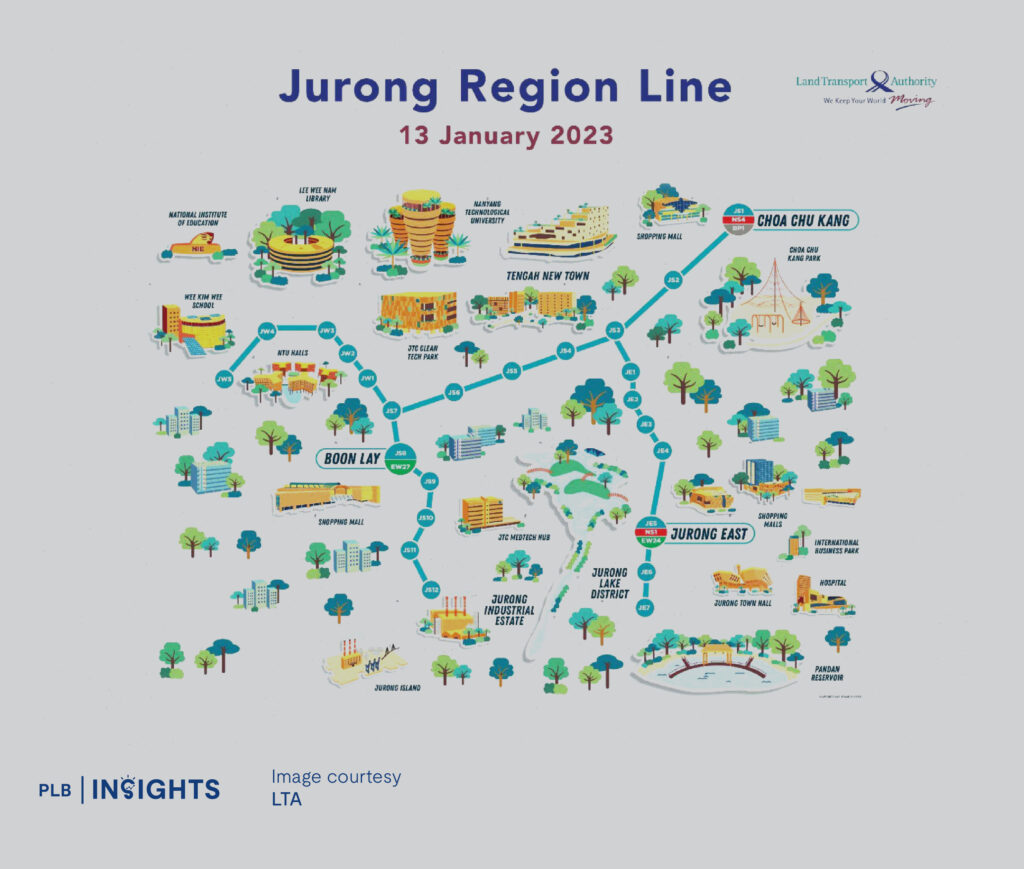
By 2030, the Jurong Lake District (JLD) will be served by four MRT lines, including the Cross Island Line and the Jurong Region Line, which is expected to open in 2027. This will make Jurong East the first Outside Core Region (OCR) station to connect with all three major MRT lines. Additionally, a new integrated transport hub is planned next to Jurong East MRT Station. Although the Kuala Lumpur-Singapore High-Speed Rail (HSR) project was initially terminated in 2021, it was revived in July 2023, potentially increasing convenience and accessibility for residents travelling around the region. However, the future of the HSR remains uncertain.
Closing Thoughts
As one of the newest condominium developments in the Lakeside area, Lake Grande distinguishes itself through its strategic blend of modern convenience and sustainable living. Located within walking distance of the MRT station, it offers unparalleled accessibility, a key factor that contributes to its strong market demand. The project is also notable for its green energy-saving initiatives, which align with the growing trend towards environmentally conscious living.
Lake Grande’s appeal is further enhanced by its comprehensive amenities and spacious unit layouts, which cater to both investors and residents. These factors have contributed to it being one of the highest in rental transaction volumes in the region, making it an attractive option for those seeking long-term value. The development’s high MOAT scores in categories such as Exit Audience, Rental Demand, Bala’s Curve Effect, and Volume Effect underscore its broad appeal. Families, in particular, find Lake Grande attractive due to its well-connected location, which offers both convenience and a comfortable living environment.
Moreover, Lake Grande is poised to benefit significantly from the area’s upcoming major transformations, including the redevelopment of the Jurong Lake District and the introduction of the Jurong Regional Line. These developments will further enhance the area’s connectivity and accessibility, making Lake Grande an even more desirable place to live and invest in the future. In conclusion, Lake Grande not only meets current market demands but is also well-positioned to capitalise on future growth, making it a compelling choice for both homeowners and investors.
Let’s get in touch
If you’re considering buying, selling, or renting a unit and are uncertain about its implications on your property journey and portfolio, please reach out to us here. We would be delighted to help with any market and financial assessments related to your property, or offer a second opinion.
We appreciate your readership and support for PropertyLimBrothers. Keep an eye out as we continue to provide detailed reviews of condominium projects throughout Singapore.
Disclaimer: Information provided on this website is general in nature and does not constitute financial advice.
PropertyLimBrothers will endeavour to update the website as needed. However, information may change without notice and we do not guarantee the accuracy of information on the website, including information provided by third parties, at any particular time. Whilst every effort has been made to ensure that the information provided is accurate, individuals must not rely on this information to make a financial or investment decision. Before making any decision, we recommend you consult a financial planner or your bank to take into account your particular financial situation and individual needs. PropertyLimBrothers does not give any warranty as to the accuracy, reliability or completeness of information which is contained in this website. Except insofar as any liability under statute cannot be excluded, PropertyLimBrothers, its employees do not accept any liability for any error or omission on this web site or for any resulting loss or damage suffered by the recipient or any other person.

