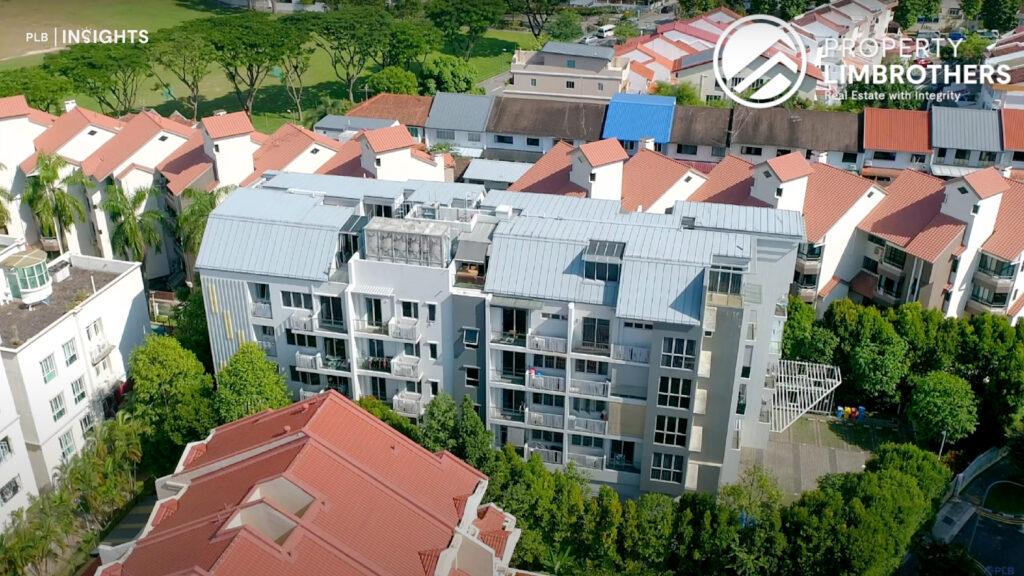
Perched at the top-most levels of each condo stack, penthouses often offer the best views of the vicinity and are known to be more private (no noise-related disturbances from neighbours above). There are different types of penthouses as well – ones with two storeys (like an HDB maisonette) are known as duplex penthouses, and those with three storeys are known as triplex penthouses.
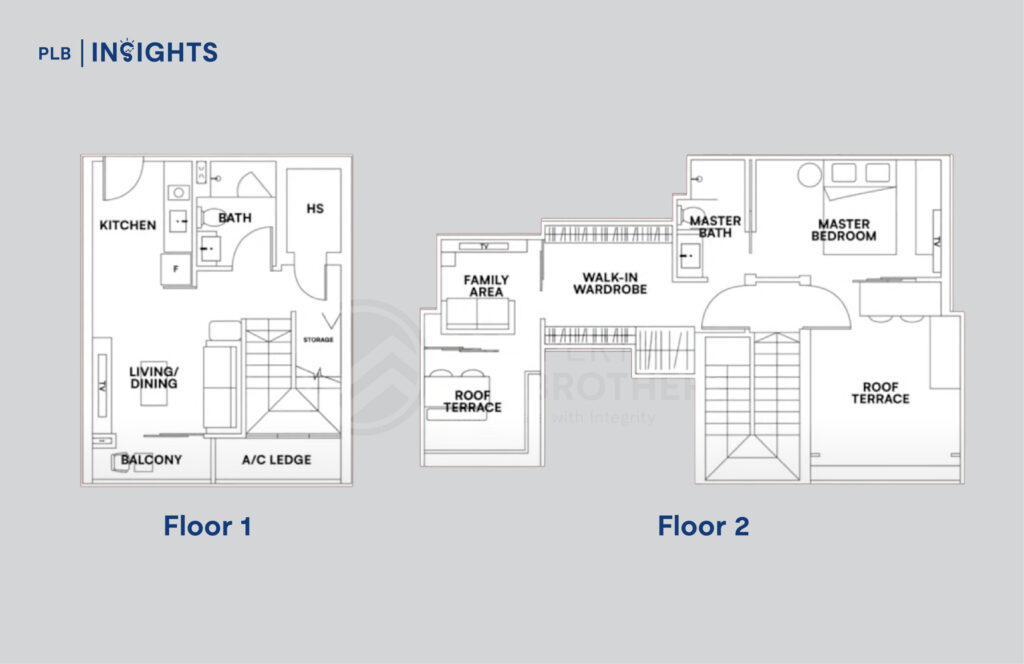
In today’s feature, we explore a 1,087 sqft, 2-bedroom duplex penthouse in Singapore with an $80K renovation to transform the space into a functional home with thoughtfully segregated living areas.
The very efficient layout maximises the space on the upper level instead of having a full roof terrace with no specific usage. The segregation of bedrooms on the upper level and living room on the first level also adds a layer of privacy when hosting guests. Let’s take a closer look.
Foyer & Kitchen
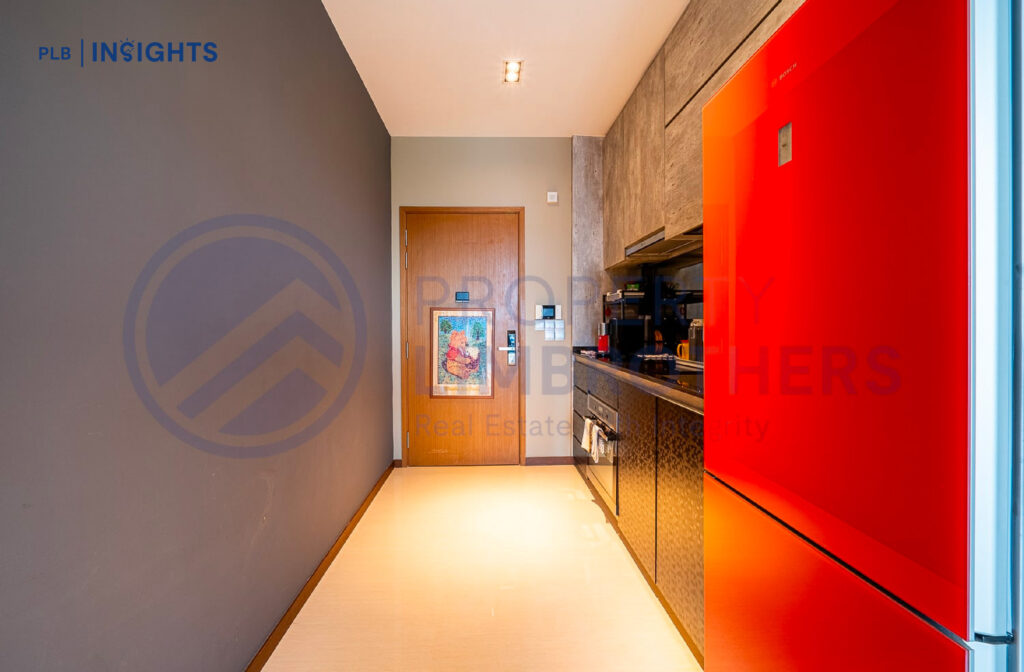
Coming into the unit, the first space features an open-concept kitchen with an oven and top hung cabinets with plenty of storage. Elements of grey and wood are further accentuated by the dark patterned laminates of the kitchen base cabinets, giving off a luxurious vibe. The red fridge adds a splash of colour to brighten up the area.
Living/Dining Area
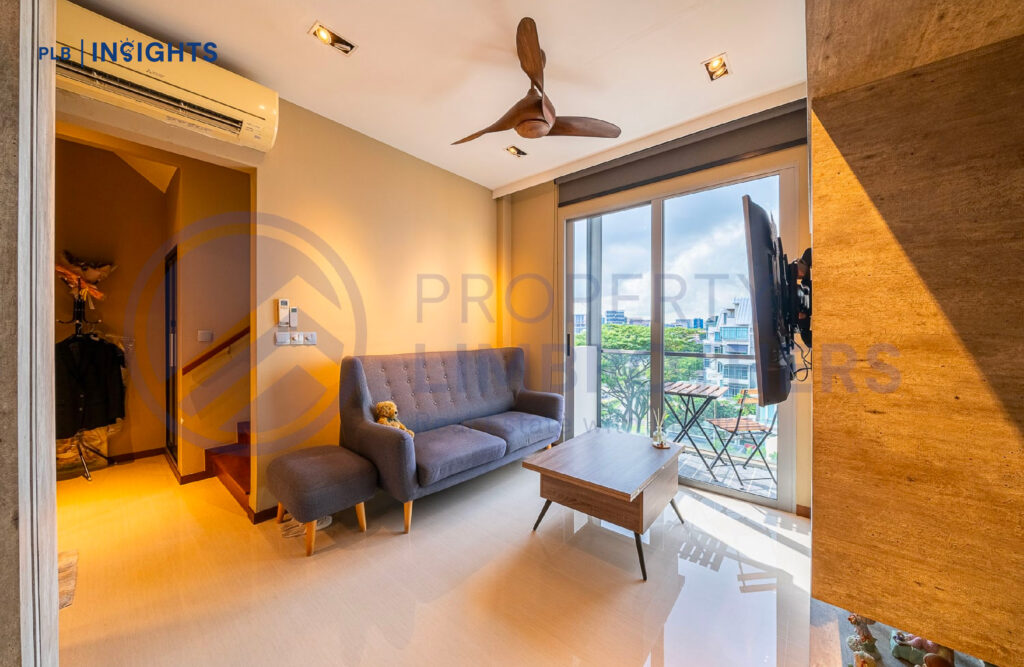
The grey and wood theme continues into the living room, which doubles as the dining room as well. The multifunctional coffee table in the living room can be transformed into a dining table when needed, a space-saving hack that’s popular with modern homeowners.
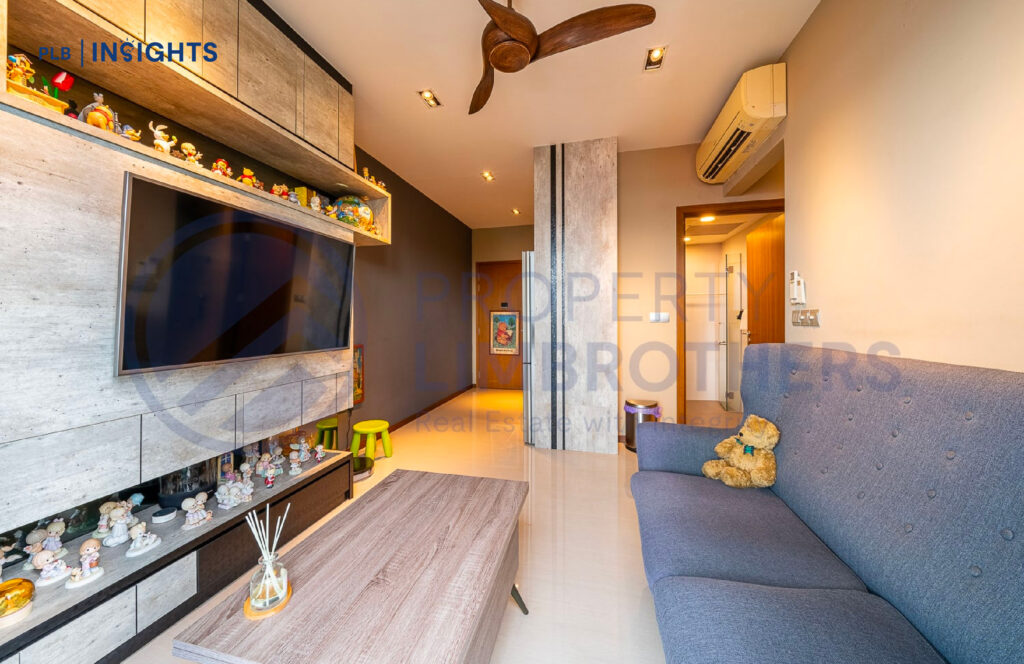
The feature wall in the living room uses light grey wood texture, with a slim mounted TV and plenty of nooks for display figurines, sound bars, and electronic gadgets like a PlayStation or Nintendo Switch.
Towards the back of the living room and the staircase leading to the duplex level, there is a common bathroom for guests and added convenience, as well as a household shelter and closet for storage needs – leaving the main living area clutter free.
Master Bedroom
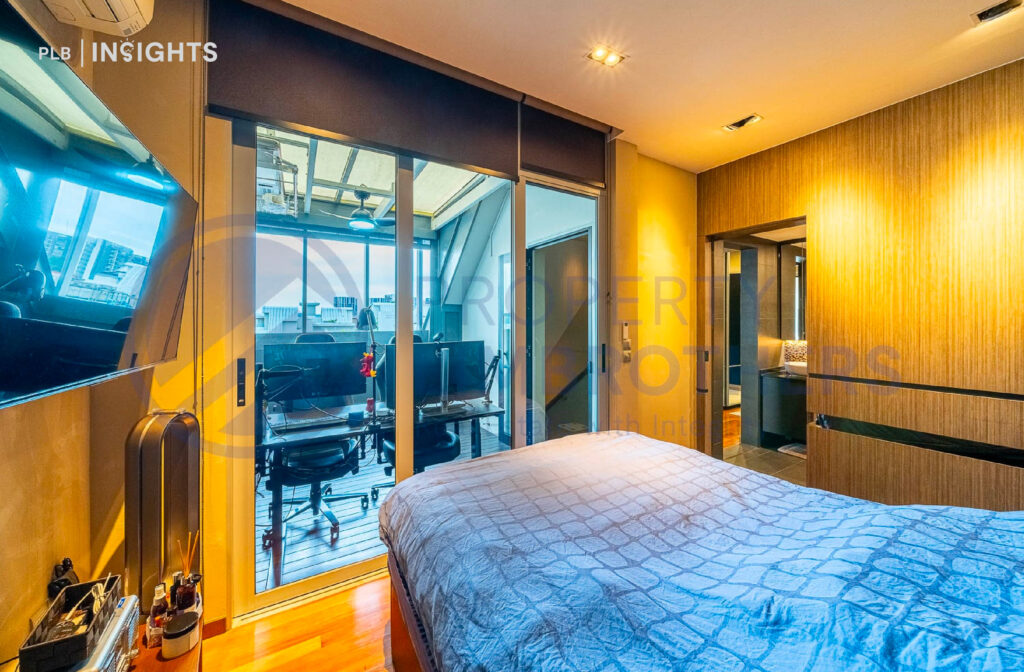
Moving up to the second level of this duplex penthouse, the master bedroom is decked in wood textures as well, consistent with the theme of the first level. The room is illuminated by cove lighting, setting a warm and cosy ambience. A swivel TV is also installed by the side, together with a console, for some late night movie sessions.
Master Bathroom
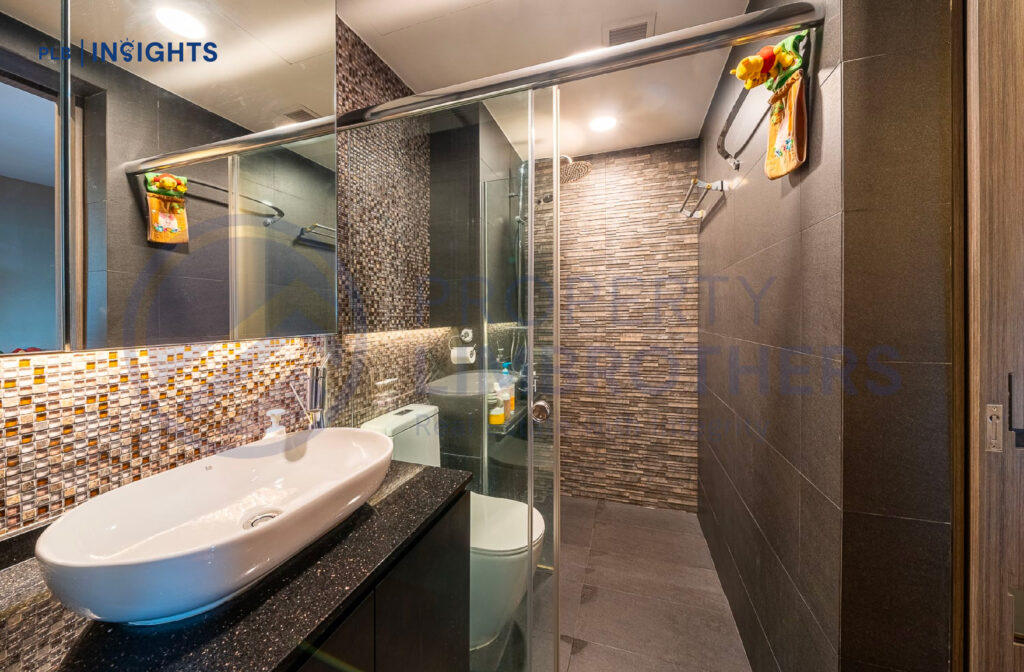
The master bathroom has a slightly different theme compared to the rest of the home, with a mixture of mosaic tiles and textured walls, adding a luxurious touch to the space. It also features a sliding door to separate the wet area from the dry area.
Study & Yard
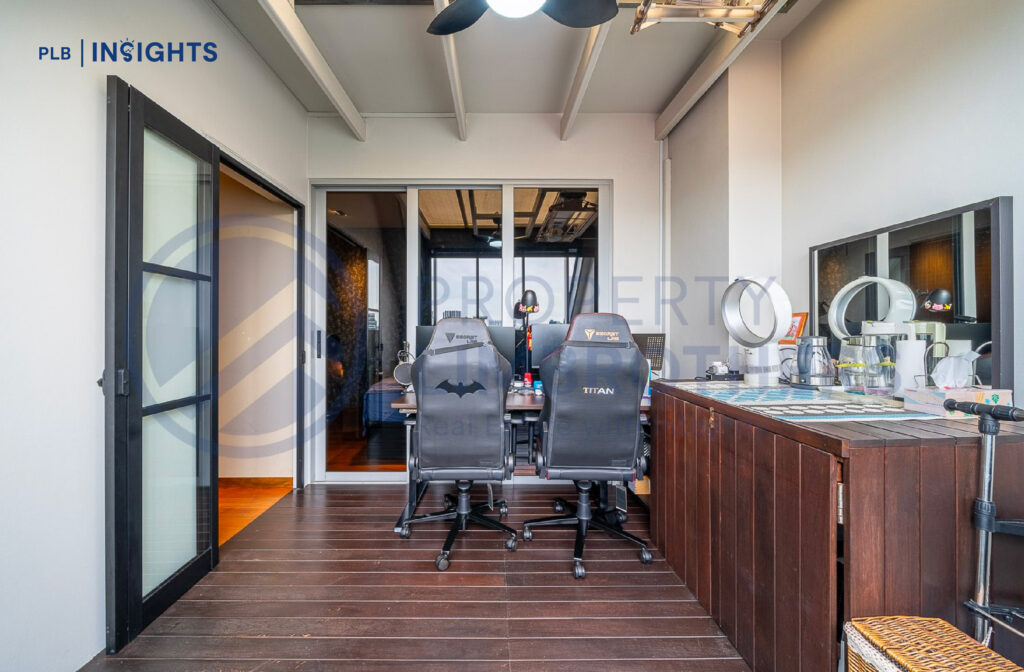
Next to the master bedroom, what was originally a rather spacious roof terrace was cleverly repurposed into a study and laundry yard. Sliding doors separate the master bedroom and entrance to/from the staircase, allowing the study and yard to be enclosed if necessary. Ziptrak blinds are installed to keep the area safe from the elements, and a laundry rack and washing machine have been fitted in as well – an overall functional and practical use of the space.
Walk-in Wardrobe
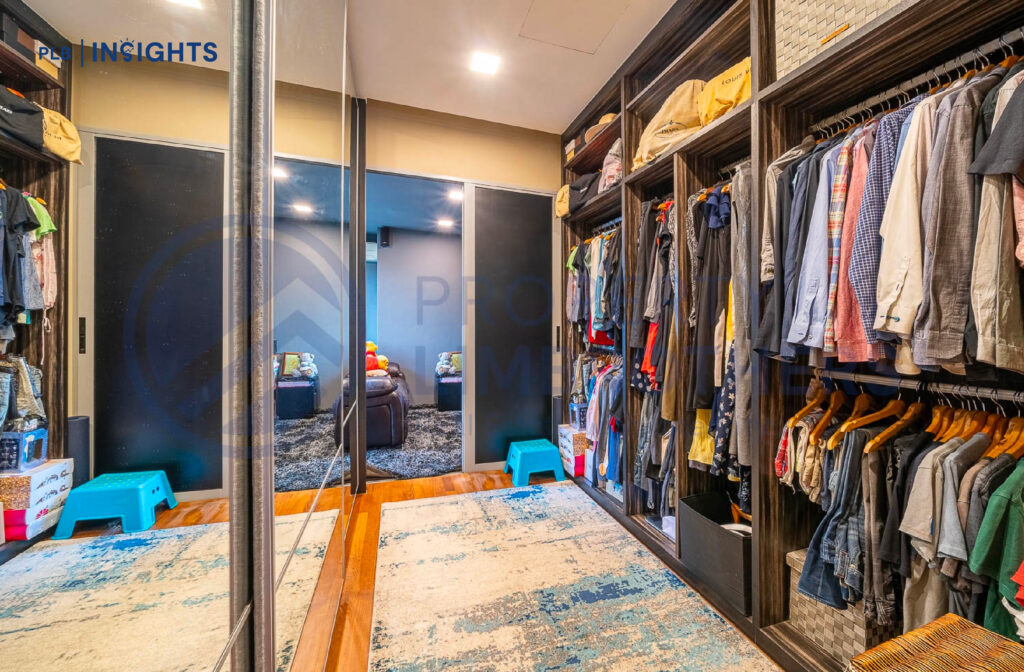
The original common bedroom was converted into a walk-in wardrobe, featuring floor-to-ceiling wardrobes with full-length sliding mirror doors and more than enough wardrobe space – the ideal space to get dressed and get ready every morning.
Family Area/Entertainment Room
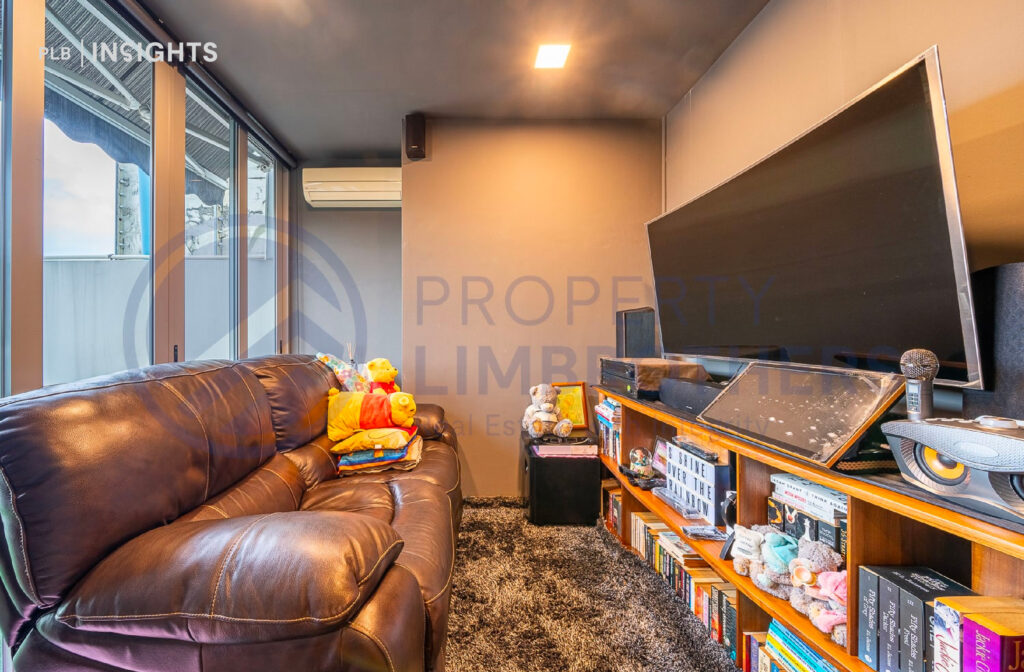
Beyond the walk-in wardrobe is the family area which serves as an entertainment room for karaoke nights or movie marathons. The space can be easily converted into a guest room for sleepovers, or a nursery if/when the need arises.
Roof Terrace
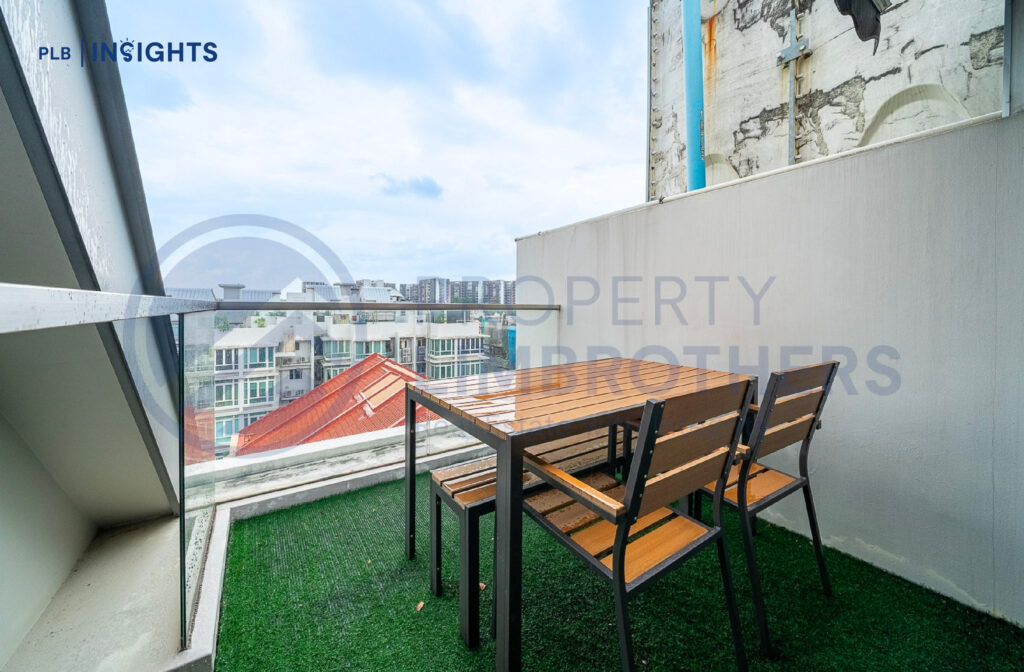
The last area in the home is a smaller roof terrace behind the family area, which has been fitted with carpet grass. It can serve as a scenic spot for late night hangs over beers, and we definitely foresee some deep heart-to-heart conversations happening here.
Want To Find Out More?
Does this fit the bill for you? If so, do reach out to our listing managers below for viewing enquiries.

Stay tuned as we bring you more inside looks of beautiful interiors and thoughtfully designed homes in Singapore!







