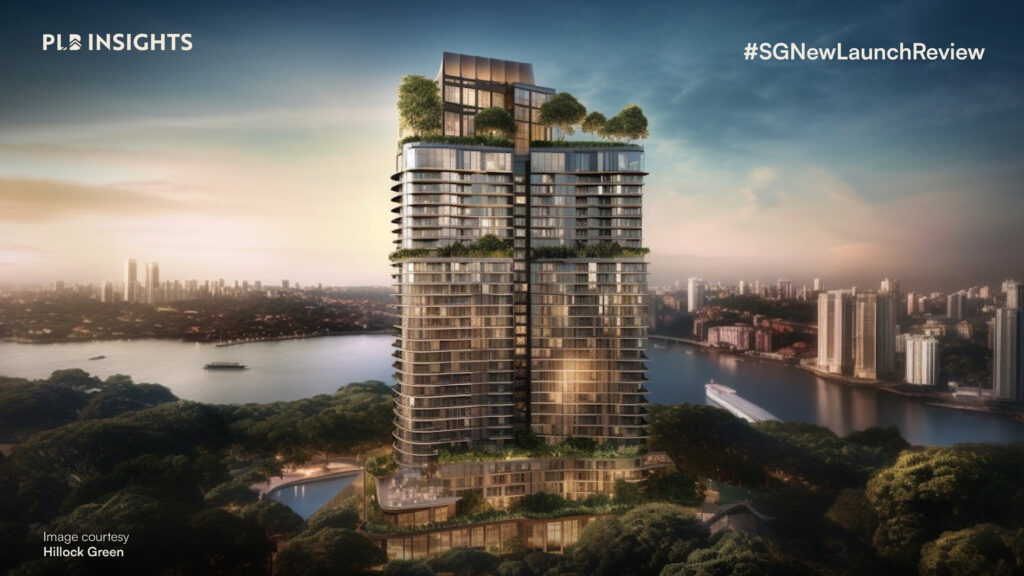
Hillock Green is set to be the next development in the new Lentor township, located right between 2022’s blockbuster launch Lentor Modern that sold over 84% on launch weekend and Lentor Hill Residences which sold 50% on launch weekend.
With upcoming developments in the area, Lentor Modern’s status as an integrated project, as well as Lentor MRT station on the Thomson-East Coast Line (TEL) being up and running already, Hillock Green presents a good opportunity and first mover advantage for homebuyers and investors – especially for those who believe in the spillover demand from buyers seeking a good unit in this area.
In this article, we will highlight the best features of the development and its future potential, as well as our best picks for each unit type available. If you are considering a unit in Hillock Green from their available 1-Bedroom to 4-Bedroom units, read on to find out more before heading down to its showflat preview starting from 28 October 2023.
*At the time of writing, the expected launch date for Hillock Green is 11 November 2023.
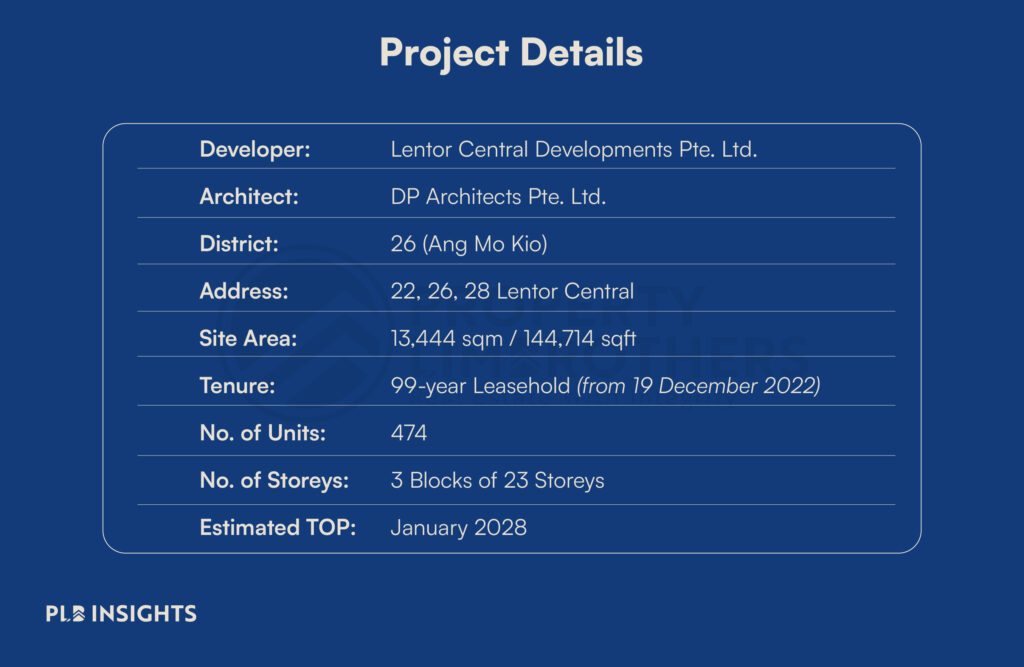
Location Analysis
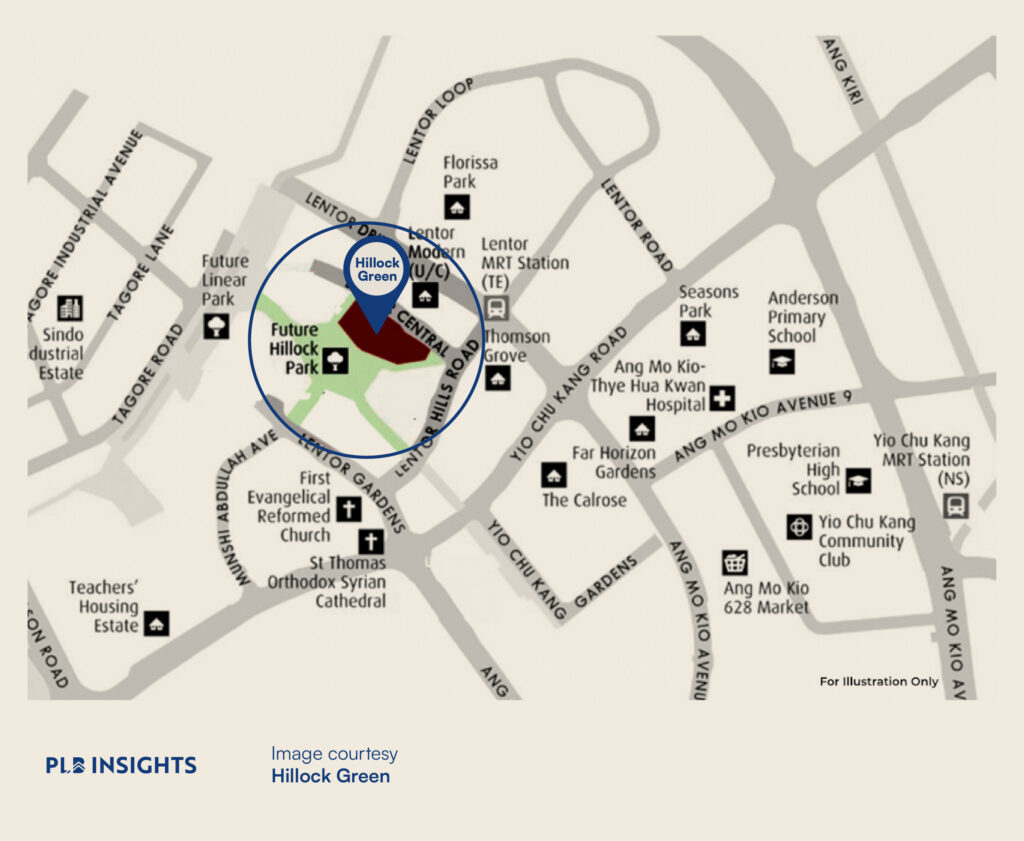
Hillock Green is located in District 26, along Lentor Central and Lentor Hills Road. It is directly across the street from the upcoming Lentor Modern, which will be integrated with Lentor MRT station on the TEL. This means that Hillock Green will be less than a 2-minute walk from the nearest MRT station.
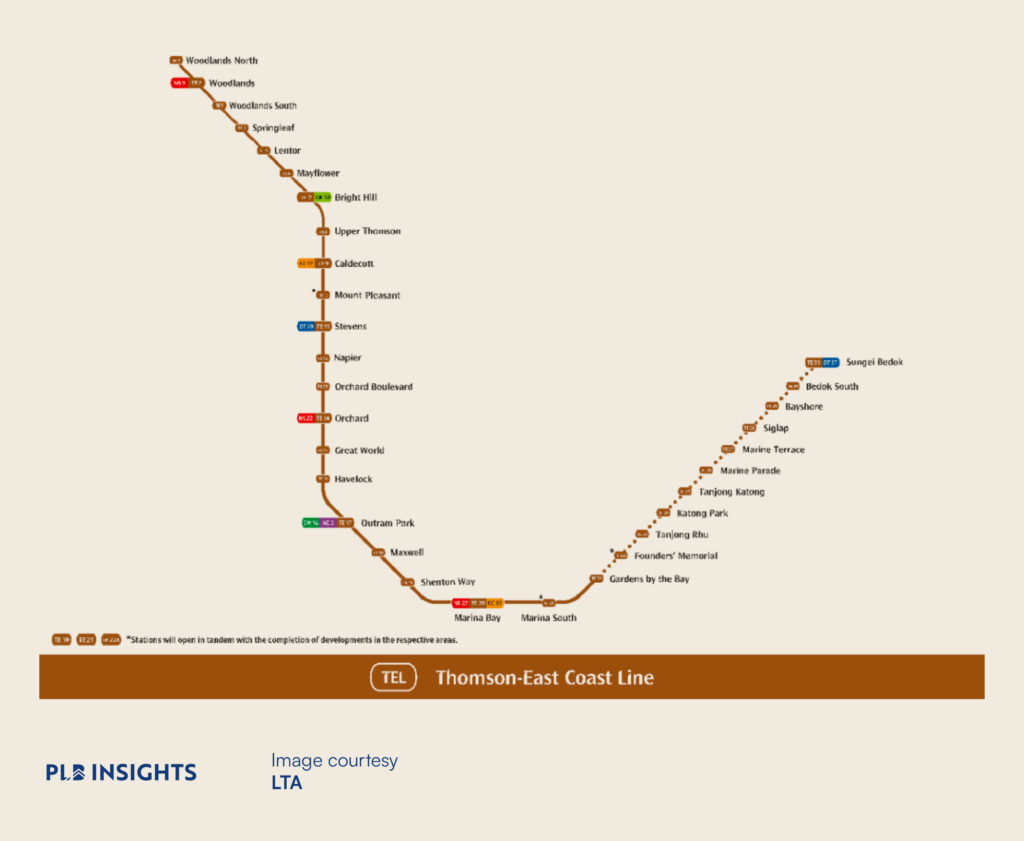
Future residents will be connected to other parts of the city via the TEL, bringing them to Orchard in 18 minutes (9 stops) and Marina Bay in 29 minutes (15 stops). Stage 4 and 5 of the TEL, which will include stations like Tanjong Katon, Marine Parade, Siglap, and Bedok South, will be completed in 2024 and 2025 respectively. This means that the TEL will be fully completed by the time Hillock Green achieves TOP, offering more connectivity to eastern Singapore.
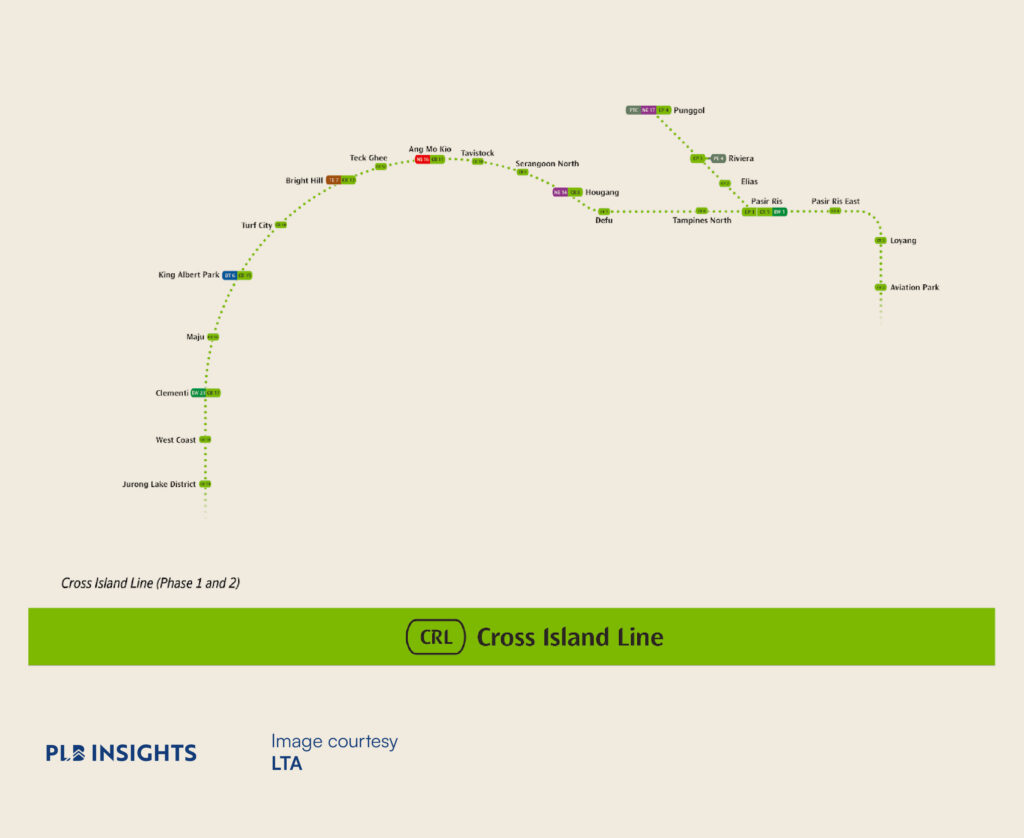
Furthermore, the upcoming Cross Island Line (CRL) will have an interchange at Bright Hill MRT station, which is also part of the TEL. The CRL interchange at Bright Hill MRT station, being only 2 stops away from Lentor MRT station, will offer more route options for future residents to the northeastern and western parts of Singapore. However, phase 1 of the CRL which will comprise 12 stations from Aviation Park to Bright Hill will only be completed in 2030 – roughly two years after Hillock Green achieves TOP.
With these upcoming developments to the TEL and CRL, future residents will be able to connect directly to all MRT lines except the future Jurong Region Line – Cross Island Line via Bright Hill (2 stops from Lentor), North South Line via Woodlands (3 stops from Lentor), Circle Line via Caldecott (4 stops from Lentor), Downtown Line via Botanic Garden (5 stops from Lentor), and both East West Line and North East Line via Outram Park (12 stops from Lentor).
Looking at the map, you will realise that Hillock Green’s entire backyard is made up of green spaces – perhaps that’s where the inspiration of its name came from. From Hillock Park which is a 2-minute walk away, to the entire expanse of Lower Peirce Reservoir Park and Upper Peirce Reservoir Park, future residents will have no lack of green spaces to cycle or get those steps in on weekend mornings.
Parents with school-going children will have Anderson Primary and CHIJ St. Nicholas Girls’ School, both within a 2km radius, as options in the immediate vicinity. For older children, Presbyterian High and Yio Chu Kang Secondary School, as well as Anderson Serangoon Junior College are the nearest options – under 30 minutes of travel time by public transport.
Site Plan Analysis
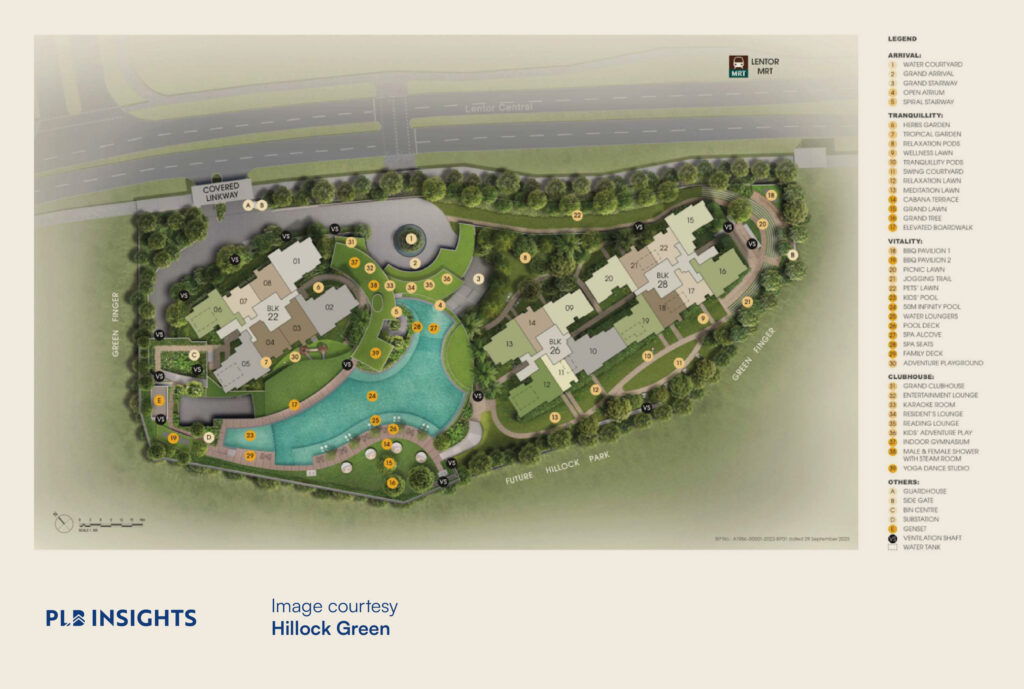
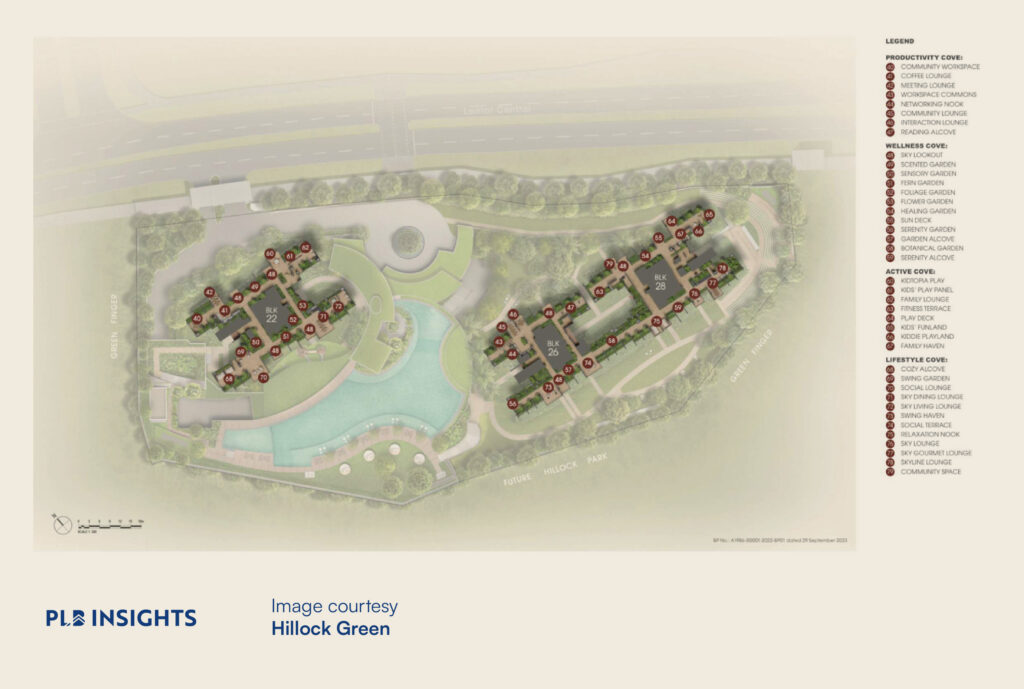
The site of Hillock Green is irregular in nature, bordered by Lentor Central and the future Hillock Park. It is made up of three 23-storey blocks with a north-south orientation, which means that units here will have minimal afternoon sun exposure – a thoughtful design by the developers.
Most of Hillock Green’s facilities, including the clubhouse and 50m infinity pool, curve around Block 22 – an interesting design feature on the developers’ part. Some notable facilities include a jogging trail at the edge of the development, a yoga dance studio, and a picnic lawn in the comfort of the estate. One of the side gates also opens directly to the future Hillock Park – what we meant earlier by having nature right in its backyard.
There will also be sky terraces located on level 14 of each block – with block 26 and 28’s sky terrace being connected. Facilities at the sky terraces include community workspaces, plenty of lounges and gardens, as well as kids play areas. One concern that might arise is whether the noise levels from the sky terraces will affect the residences in the immediate vicinity, but we predict that security will likely be dispatched to control noise levels after certain hours.
Unit Distribution
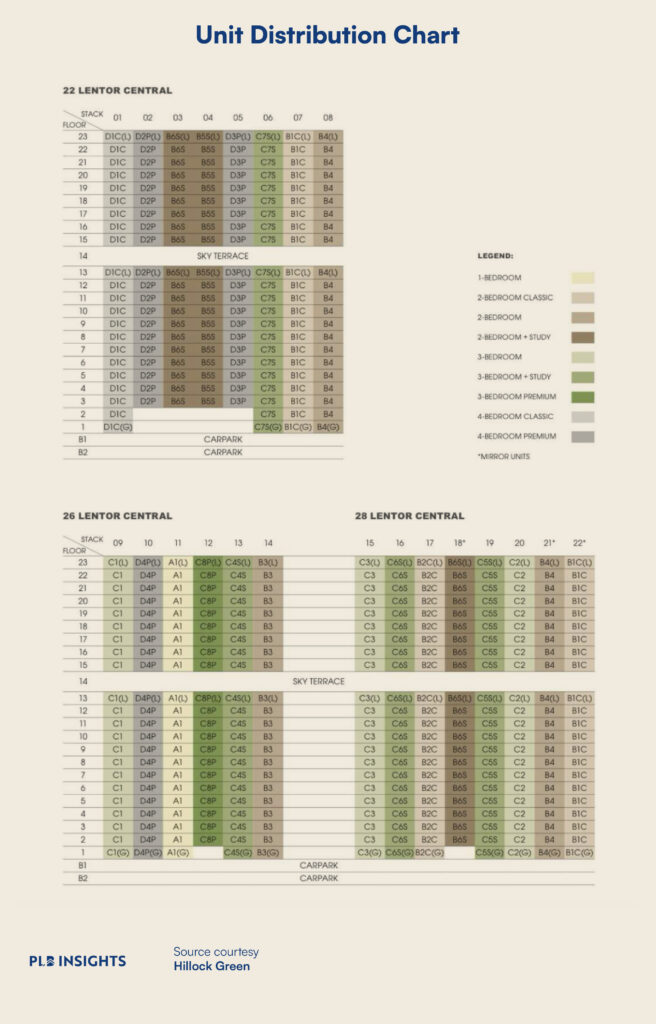
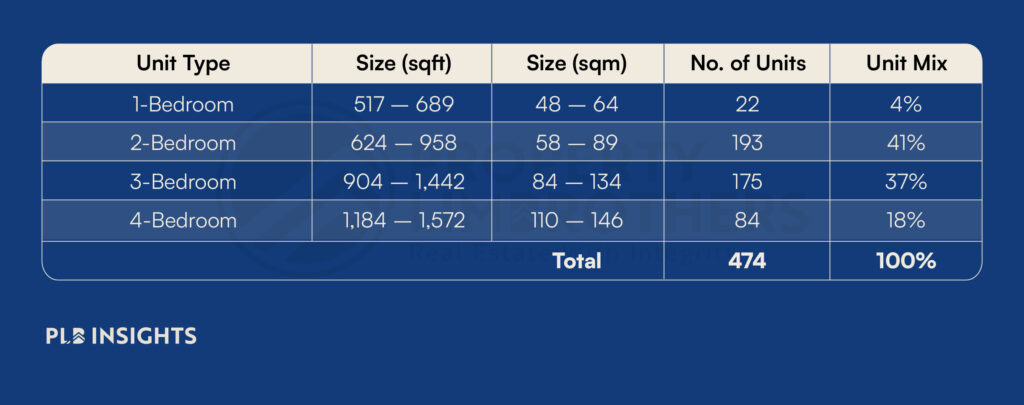
Hillock Green offers 1-Bedroom to 4-Bedroom types spread across 3 blocks and 22 stacks, with a sky terrace at level 14 in each block. There will be additional study variations for its 2-Bedroom and 3-Bedroom types and premium variations for its 3-Bedroom and 4-Bedroom types. The 2-Bedroom and 4-Bedroom types will come with ‘Classic’ variations with more compact layouts.
It’s interesting to note that 1-Bedroom units only make up 4% of the entire development, with only 22 units occupying a single stack in block 26. This reflects the developers’ focus on larger unit types to cater to family demographics who are more likely to buy into the project due to its proximity to Lentor MRT and popular schools like CHIJ St. Nicholas Girls’ School.
Floor Plan Analysis
In this section, we’ll showcase our top choice for every unit type available. Should you want to explore other floor plans not highlighted here, please contact our sales team directly or through our social media platforms.
1-Bedroom Type
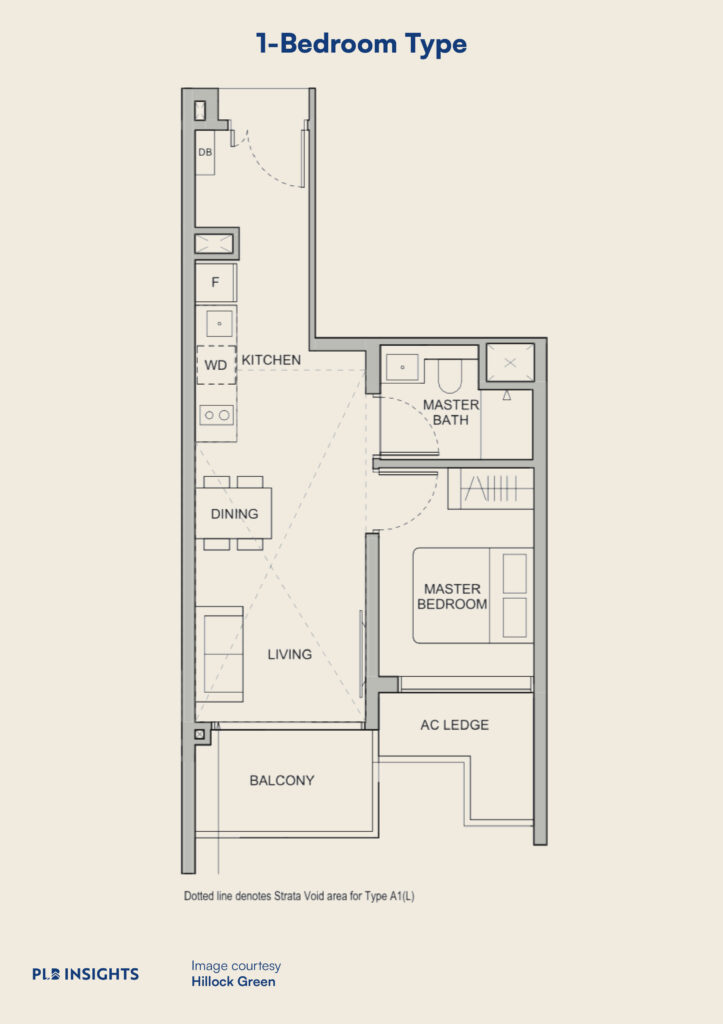
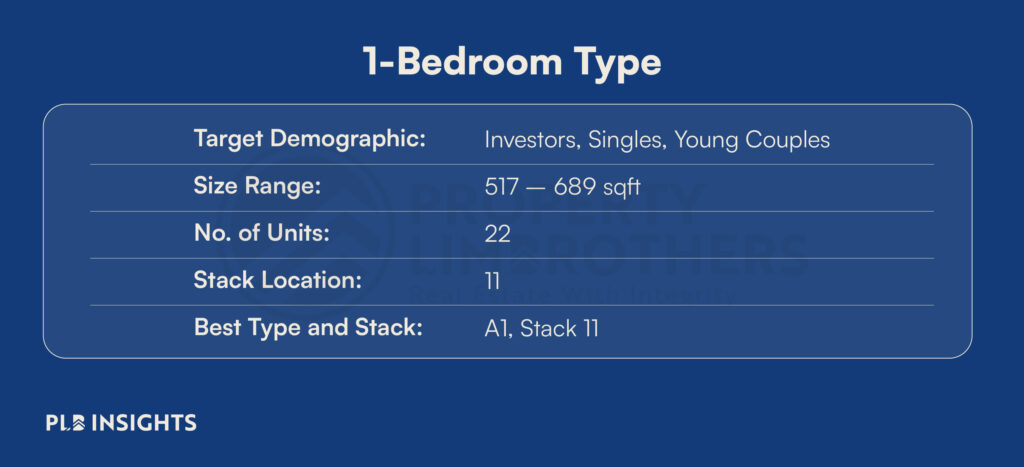
As mentioned earlier, the 1-Bedroom type is only available in a single stack at block 26. With only 22 of such units available, we predict that these will be the first to be snapped up on launch weekend. The attractive RCR location of Hillock Green, being only a 2-minute walk from Lentor MRT, and all the amenities available in the area would make the 1-bedders here popular with investors looking for an investment property to rent out.
The type A1 units here will have a standard layout commonly seen in 1-Bedroom types, with an elongated entryway that extends into a small open kitchen before the dining and living room. They will also have a balcony that spans the length of the living room, and a master bedroom and bathroom tucked at the opposite end of the unit. Overall, the layout is designed efficiently to ensure the space is maximised.
2-Bedroom Type
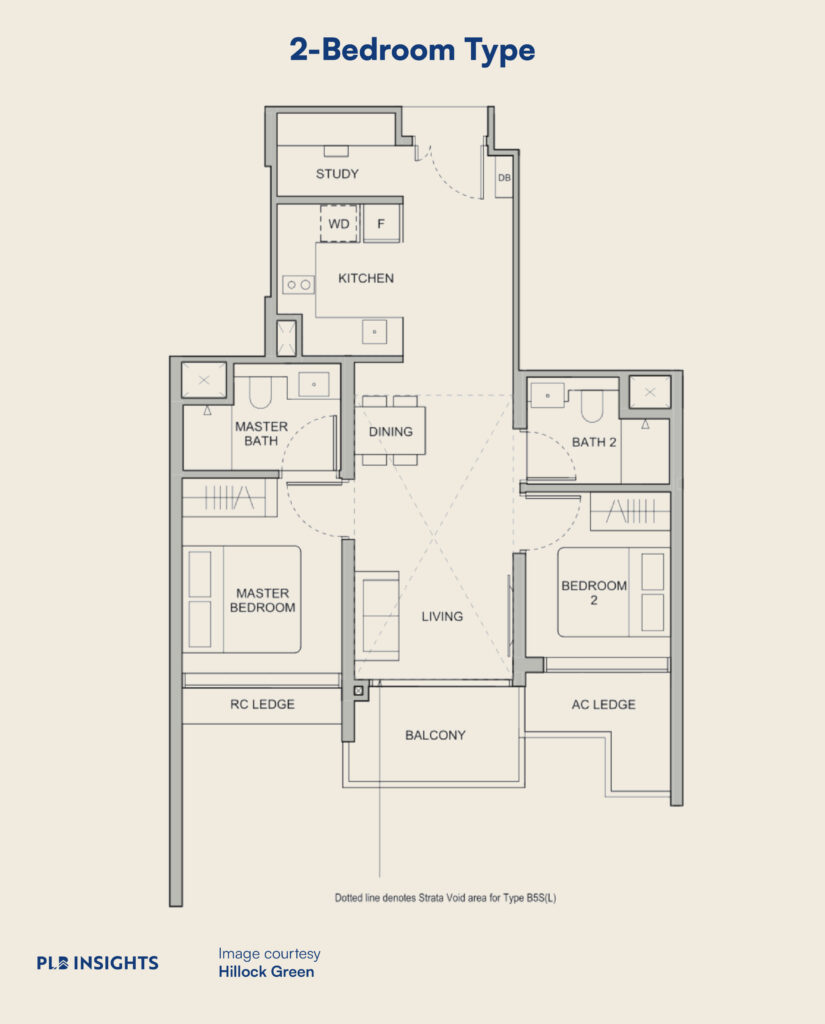
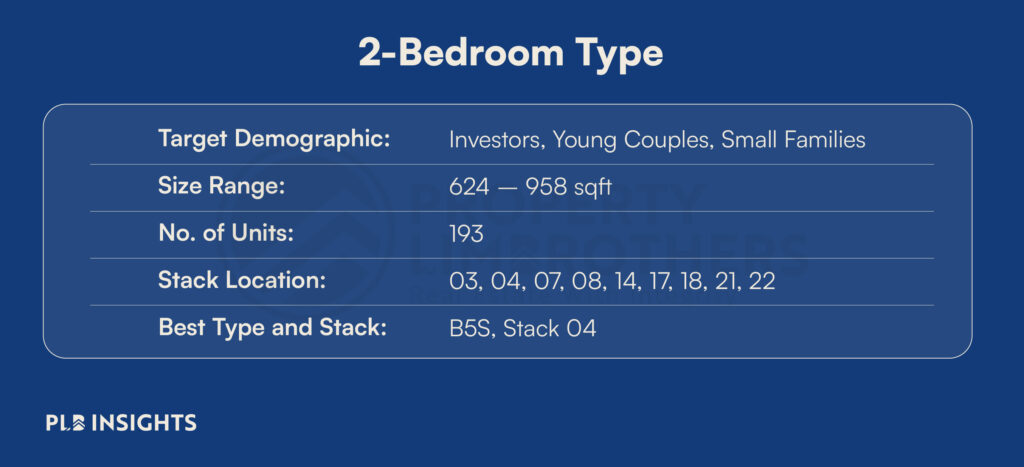
Our pick for the 2-Bedroom types will be type B5S, which is the 2-Bedroom + Study variation. There are two different 2-Bedroom + Study variations (the other being B6S), but we picked B5S because of its efficient dumbbell layout, which puts the master bedroom and common bedroom on opposite ends of the unit. Such a layout would maximise privacy between the occupants of each bedroom, which would be a great advantage for investors renting out to different tenants or hybrid investors renting out the spare room for rental income.
For the additional study, the developers have opted to place it right next to the foyer – owners can choose to use that as a study or additional storage space since the unit does not come with a household shelter. Because of the proximity to the kitchen, we would recommend enclosing the study due to the grease and fumes.
3-Bedroom Type
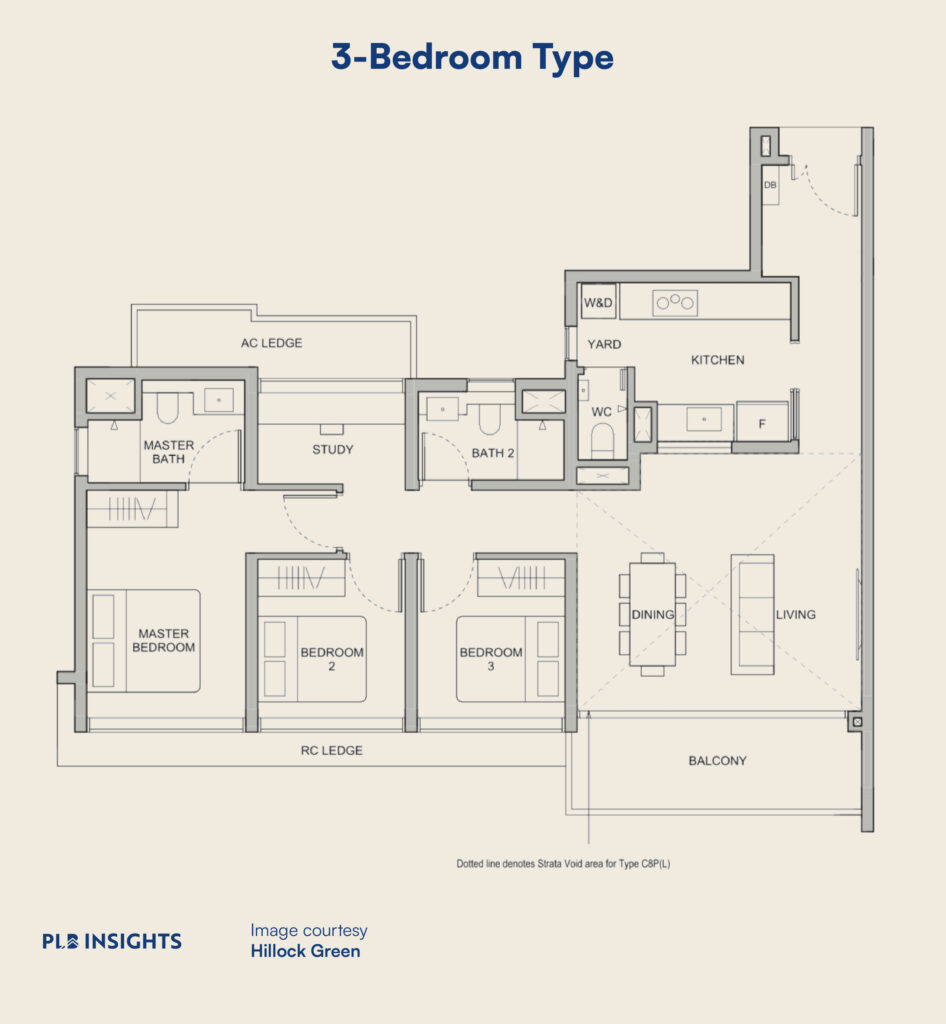
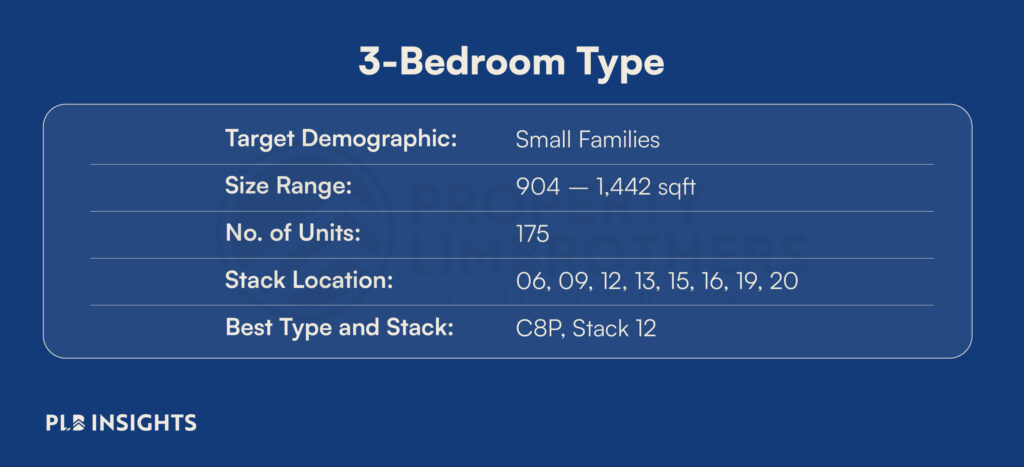
Of the multiple 3-Bedroom variations available, our pick would be type C8P, which is the 3-Bedroom Premium layout. Aside from the square footage, which would naturally be the biggest of all layouts given its premium status, the reason why we favoured this layout is because of the efficient segregation of spaces as well as a seamless living and dining area. For the C8P layout, the living and dining area occupy the same space essentially, which gives owners more room and flexibility to convert the space as they wish for various occasions such as hosting parties or for entertainment.
The premium layout features an additional study, which is placed next to the master bedroom – which can be turned into a walk-in wardrobe for those who fancy having one. We also appreciated the larger balcony which spans the living and dining area, and given the facing of stack 12, we are looking at an unblocked greenery view over Hillock Park and beyond.
4-Bedroom Type
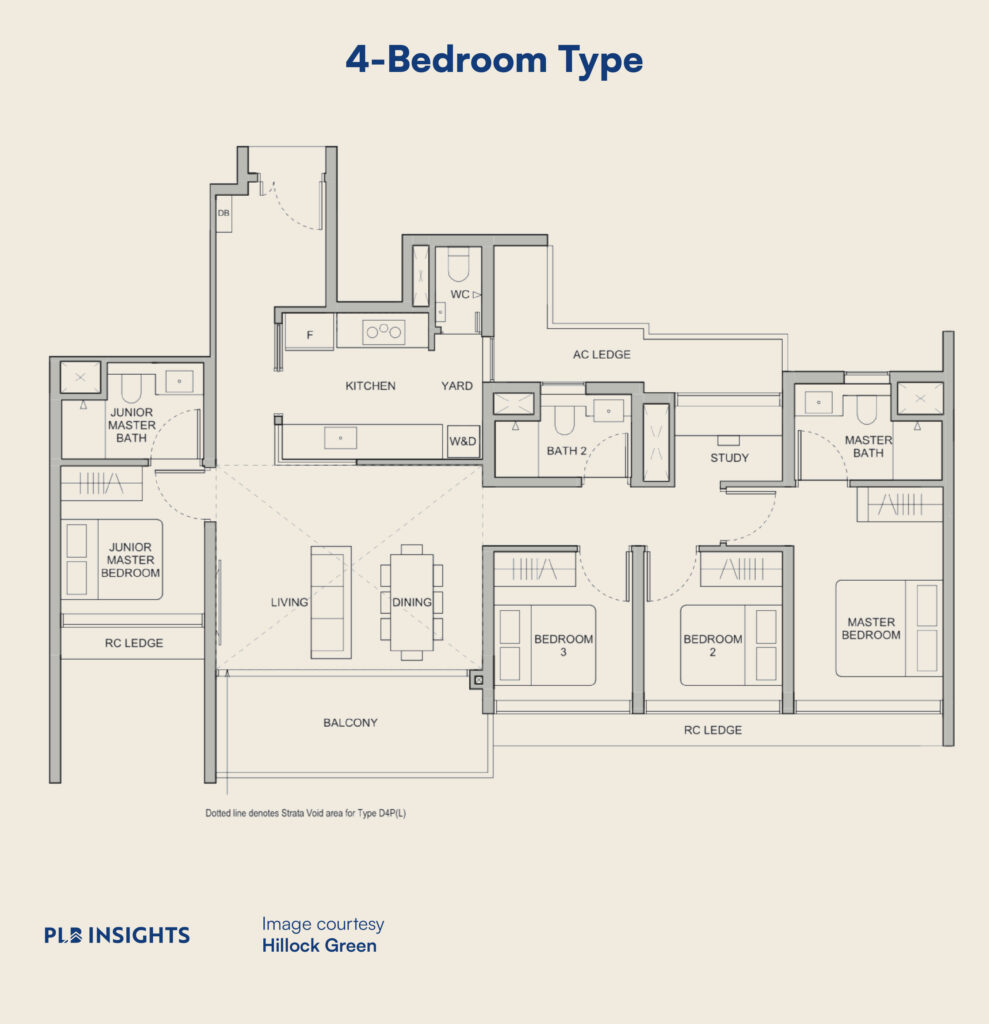
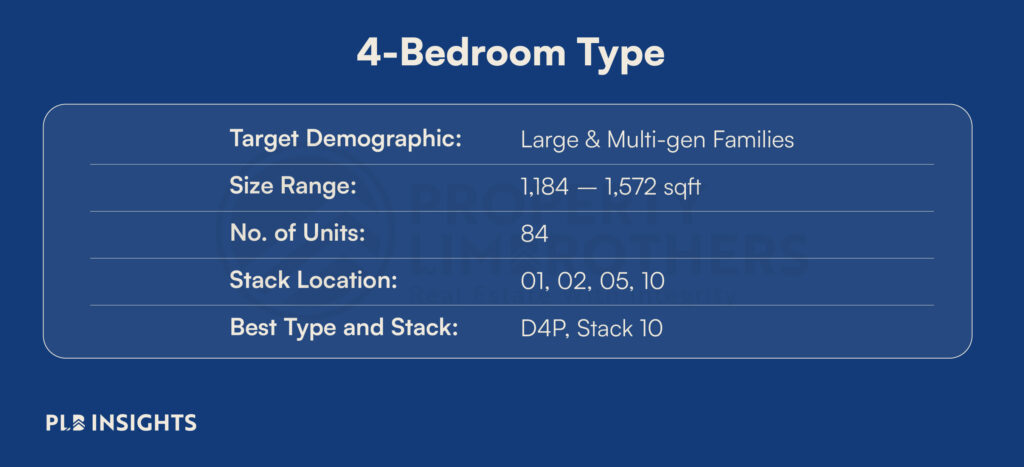
Lastly, coming to the 4-Bedroom types, we favour type D4P – the 4-Bedroom Premium layout. The most important feature is the dumbbell layout which puts the junior master bedroom and bathroom on one end of the unit. This configuration is the most ideal for multi-generational families as it offers more privacy between the grandparents and the parents. Secondly, it offers an expansive space on a single floor plate, a good alternative over landed homes which may not be as convenient for older folks with mobility issues. And lastly, having an additional bathroom (junior master bathroom) means that the common bathroom will only be shared by the occupants of the two common bedrooms (rather than three) – something that the other 4-Bedroom layouts do not offer.
Similar to the 3-Bedroom Premium layout, there is an additional study right next to the master bedroom that can be used as a walk-in wardrobe or additional storage space for bulky items like luggage.
Closing Thoughts
Given the performance of Lentor Modern and Lentor Hill Residences, Hillock Green is poised to ride the wave of success in the new Lentor township. The potential spillover demand from the two previous launches presents a good opportunity for investors and homebuyers who are still hunting for a good entry into this area. As Lentor continues to be developed with more amenities being added, this RCR location with an MRT station that connects to almost every single MRT line is looking extremely attractive in today’s market.
If you are in the market for a new launch project, feel free to reach out to us. We will be glad to guide you through the process and offer a tailored consultation to help you reach an informed decision.
Thank you for reading and following PLB. Do stay tuned as we bring you more reviews of upcoming new launch projects around Singapore.
Disclaimer: Information provided on this website is general in nature and does not constitute financial advice or any buy or sell recommendations.
PropertyLimBrothers will endeavour to update the website as needed. However, information may change without notice and we do not guarantee the accuracy of information on the website, including information provided by third parties, at any particular time. Whilst every effort has been made to ensure that the information provided is accurate, individuals must not rely on this information to make a financial or investment decision. Before making any decision, we recommend you consult a financial planner or your bank to take into account your particular financial situation and individual needs. PropertyLimBrothers does not give any warranty as to the accuracy, reliability or completeness of information which is contained in this website. Except insofar as any liability under statute cannot be excluded, PropertyLimBrothers, its employees do not accept any liability for any error or omission on this web site or for any resulting loss or damage suffered by the recipient or any other person.







