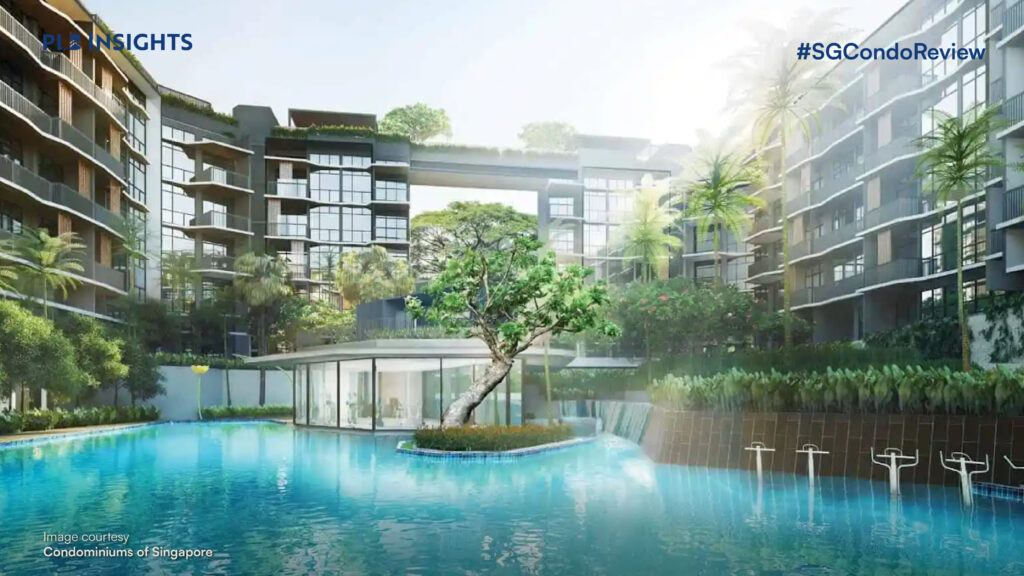
Situated in District 21 and surrounded by verdant greenery and architectural elegance, Daintree Residence stands out as a newly completed development with 327 units spread across 12 towers. It offers the perfect blend of natural tranquillity and urban accessibility, and is just a short walk from Beauty World MRT station.
District 21, renowned for its close proximity to esteemed schools like Pei Hwa Presbyterian Primary School and Methodist Girls’ School (Primary), has consistently attracted aspiring parents. The recent launches in the western region, such as The Reserve Residences and The Botany at Dairy Farm, has also further enhanced the district’s appeal.
If you wish to discover more about Daintree Residence and the happenings in District 21, join us as we take a deep dive into the project details, location, site, price, and MOAT analysis.
*This article was written in January 2024 and does not reflect data and market conditions beyond.
Project Details
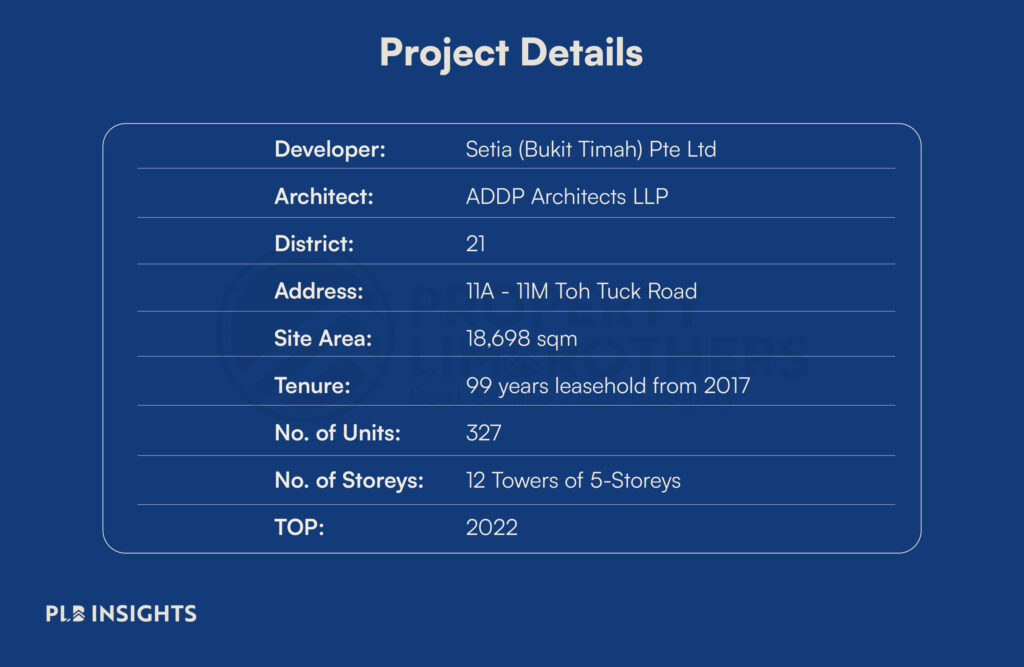
Location Analysis
Daintree Residence is situated in the area of Beauty World in District 21, which once held prominence as a bustling market and shopping hub in Singapore during the 1960s. The name “Beauty World” originated from its earlier identity as an amusement park. During that era, various entertainment parks adopted the “world” naming convention, including places like Happy World, New World, and Great World.
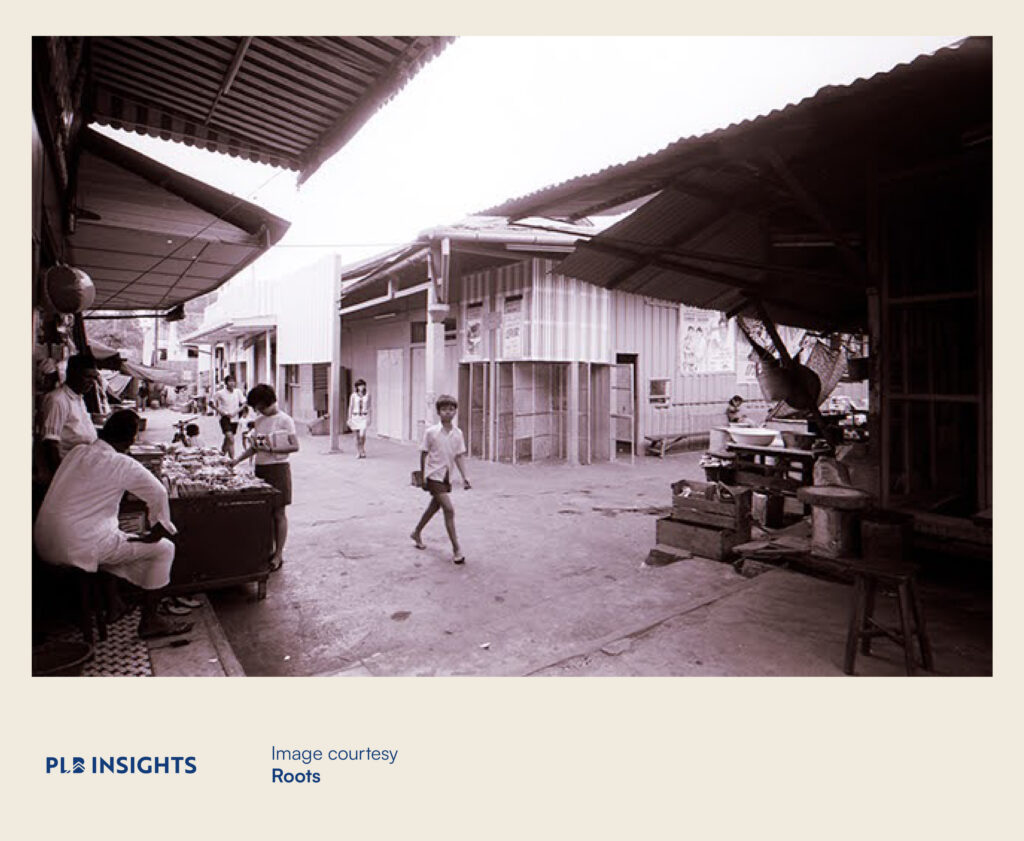
In the 1970s, Beauty World faced challenges with multiple fire incidents, leading to the relocation of many stallholders. They eventually settled in the present location of Beauty World Centre, situated opposite the original site.
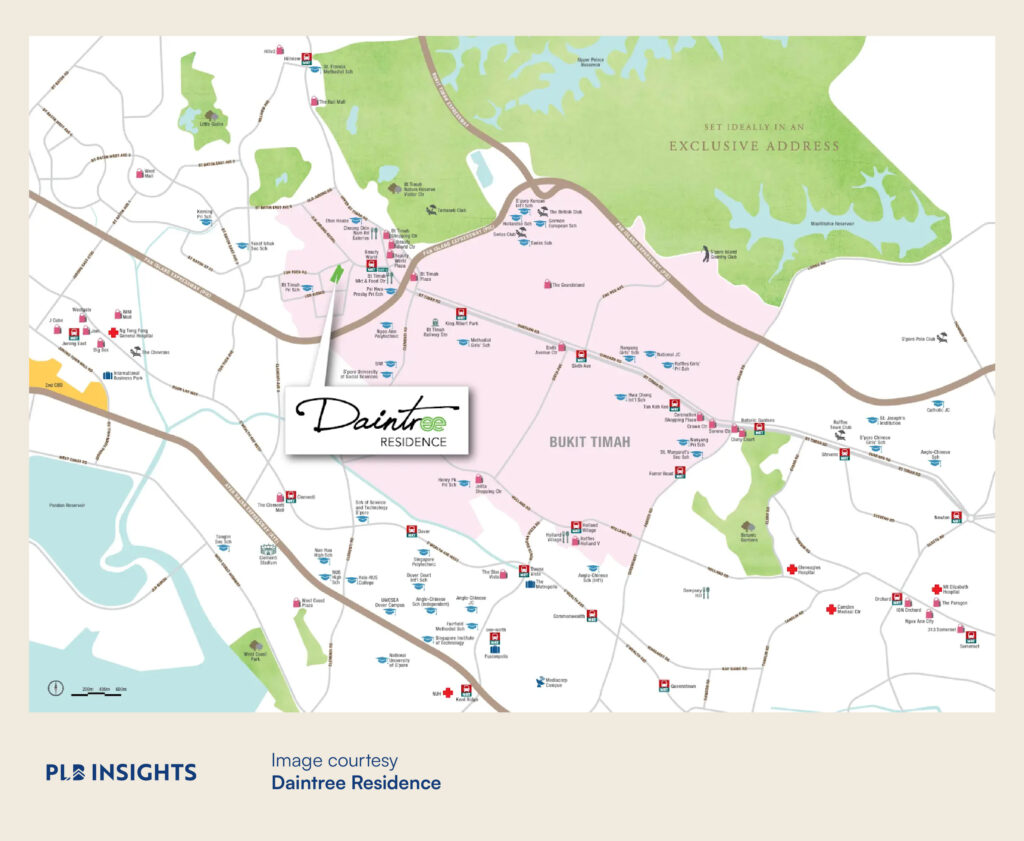
Aside from its location’s rich history, Daintree Residence offers the convenience of being just a few minutes’ walk away from Beauty World MRT station. This station is part of the Downtown Line, providing seamless connectivity for commuters along the Bukit Timah stretch, with stops at King Albert Park, Sixth Avenue, and Tan Kah Kee, before reaching the city centre at Promenade and Downtown stations.
Residents of Daintree Residence can easily access various amenities at Bukit Timah Shopping Centre, Beauty World Plaza, and the popular eateries along Cheong Chin Nam Road. Additionally, the upcoming mixed-development, The Reserve Residences, located beside the train station, will bring a range of entertainment and food options to the area.
Homes in District 21 are also well-known for its proximity to popular schools in the region. Daintree Residence holds the advantage of being located within 1km to Bukit Timah Primary School and Pei Hwa Presbyterian Primary School. Within a 2km radius, residents also have access to other renowned schools such as Bukit View Primary School, Keming Primary School, and Methodist Girls’ School (Primary).
Furthermore, its position at the gateway to Bukit Timah provides convenient proximity to international schools and tertiary institutions such as Singapore Institute of Management, German European School, Hwa Chong International School, and National Junior College. This creates a dual interest in the area, catering to both buyers and tenants seeking proximity to these renowned schools.
Site Plan
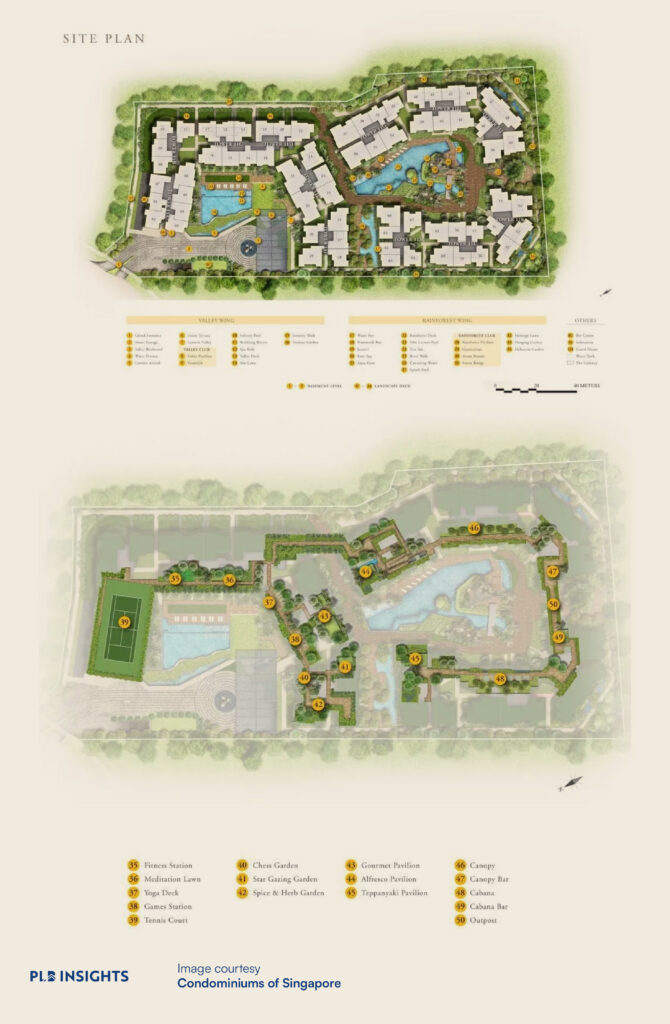
Residents will access Daintree Residence through the main entrance along Toh Tuck Road. The project’s design incorporates two separate wings, a thoughtful arrangement that accommodates a larger number of units while ensuring well-distributed facilities and green spaces throughout the development.
The majority of units at Daintree Residence are primarily oriented in an East-West direction, with a portion of units facing West. Fortunately due to the project’s low-rise structure, standing at only 5 storeys tall, it mitigates the likelihood of west-facing units experiencing the full intensity of the setting sun.
In terms of facilities at Daintree Residence, they are spread across both the ground level and the rooftop. On the ground level, the facilities are divided into two wings to adequately serve the 327 units. There are two main pools—the Infinity pool and the 50M leisure pool—along with various water features.
The rooftop features a treetop walk that spans nearly the entire perimeter of the towers within the project. This unique feature houses several pavilions, including a teppanyaki pavilion, as well as a yoga deck, and a tennis court.
Price Analysis
In the immediate vicinity of Daintree Residence, focusing on condominiums within a similar age range, we have the following:

It is worth noting that there are several freehold projects in District 21. Among the newer leasehold projects, Daintree Residence stands out with an average asking price of $2,0xx-$2,3xx PSF, and offering effective and efficient layouts. We will explore the floor plans of Daintree Residence in more detail shortly.
As we extend our search towards King Albert Park, we note that the majority of developments in this locale are older, have a freehold tenure, and relatively larger in floor size. As a result, these developments command an average asking price ranging from $2.8M to $3.2M for a 3-bedroom unit.
Notably, Daintree Residence, with its leasehold status and more modestly sized floor plans, presents an alternative in terms of pricing, with 3-bedroom units averaging between $2.1M to $2.4M.
For buyers who are keen to move into the area while keeping to a budget, the newer leasehold units at Daintree Residence, although a bit smaller in size, could be an appealing choice.
MOAT Analysis
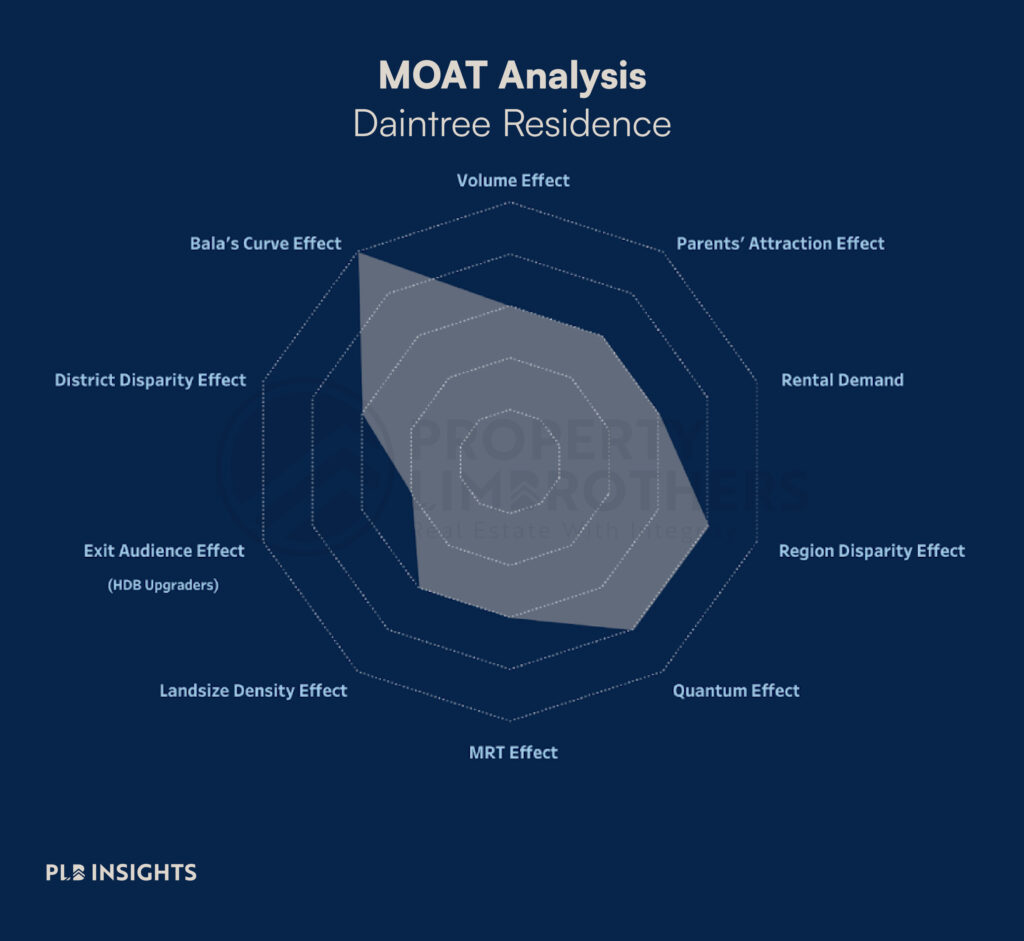
Daintree Residence boasts a strong MOAT score of 66%, driven by factors like the Bala’s Curve Effect, Quantum Effect, and Region Disparity. This aligns with our earlier findings that the effective floor plan of Daintree Residence, younger age and leasehold nature, sets it apart from neighbouring developments.
While it also scores lower on the Exit Audience Effect, as Beauty World is not densely populated with HDBs, its attractiveness remains high due to the presence of good schools in the area, making it appealing to parents for the foreseeable future.
Floor Plan Analysis
The unit mix at Daintree Residence is relatively straightforward, encompassing standard 1, 2, 3, and 4-bedroom configurations. Notably, a substantial portion of the units falls within the 2 and 3-bedroom categories, indicating that the project is designed for either owner-occupancy or leasing to family profiles.
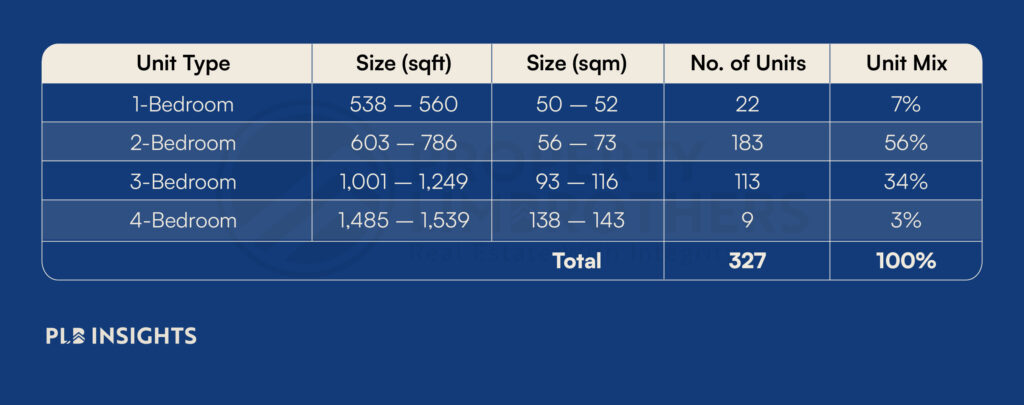
That said, within each unit type, there are certain variations to the size and layout. Let us dive in and showcase some interesting picks for each unit type available at Daintree Residence.
1-Bedroom
The 1-bedroom and 1+study units at Daintree Residence range from 538 to 560 sqft.
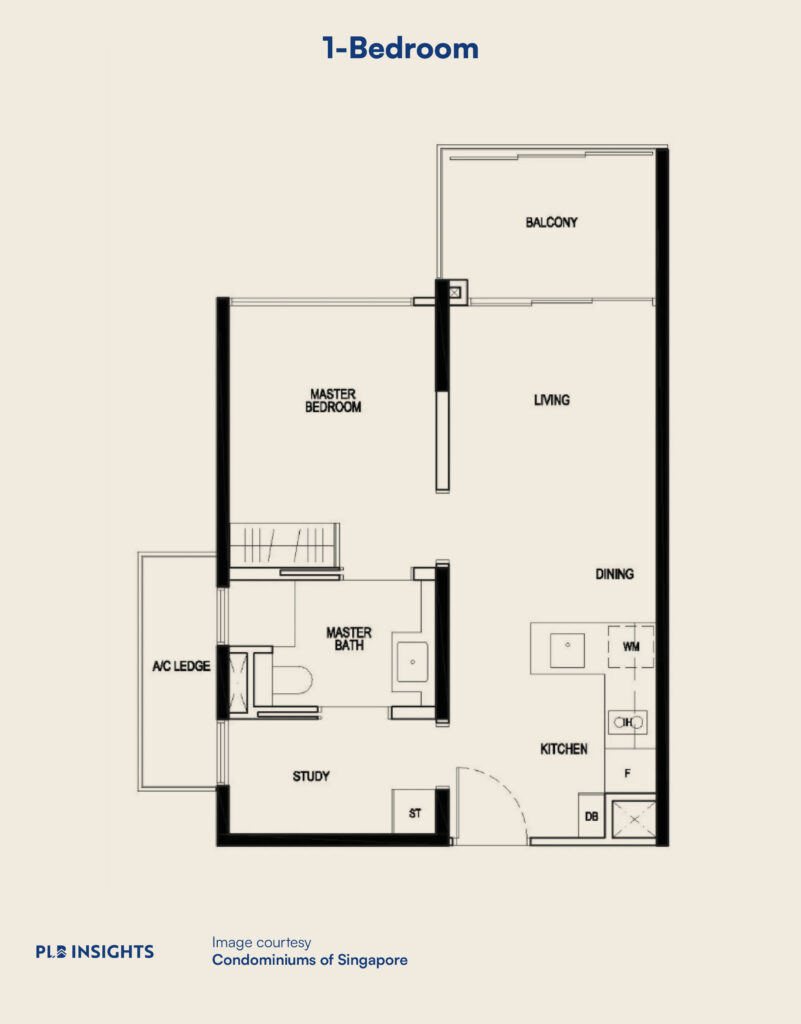
This 560 sqft layout is particularly well-planned and efficient. For instance, even while it stands at only 560 sqft, the kitchen is designed in an L-shape, providing a potential for enclosing. Another notable feature is the study room that is equipped with a functional window—a feature that is uncommon in newer launches where most smaller units are typically tucked between two other units. Certainly, the presence of a functional window is a valuable feature for residents who appreciate natural lighting and ventilation in their living spaces.
2-Bedroom
With a significant portion of 2-bedroom units (56% or 183 out of 327 units), Daintree Residence offers a diverse range of layouts to cater to different preferences.
The unit sizes start from 603 sqft for a 2-bedroom with 1 bathroom configuration, to 786 sqft which is a 2+study configuration. These options provide choices for the residents based on their lifestyle and needs.
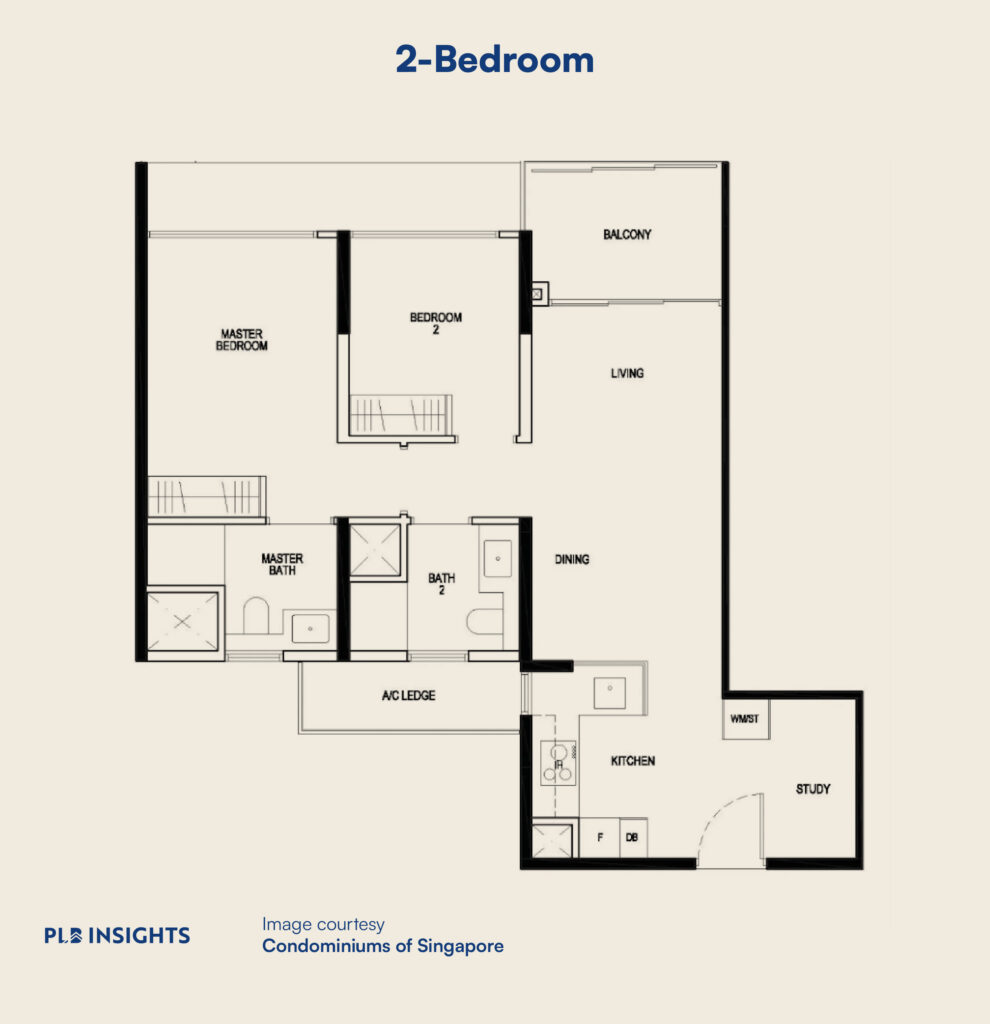
Take for example this 775 sqft 2-bedroom + study unit at Daintree Residence which showcases a well-thought-out design that maximises functionality. The study area, strategically positioned, provides flexibility for various uses, such as storage or a play nook for children. The L-shaped kitchen, with the option to be enclosed, caters to residents who enjoy heavy cooking. Additionally, the balcony, suitable for alfresco dining, offers an alternative space, allowing the dedicated dining area to be repurposed for uses like additional carpentry or a home entertainment zone. This thoughtful layout enhances the versatility of the entire living space.
3-Bedroom
Daintree Residence offers 118 3-bedroom unit types, with sizes ranging from 1,001 to 1,249 sqft. The smallest 3-bedroom configuration, at 1,001 sqft, includes either a study or a home shelter, providing additional space for storage or potentially serving as a helper’s sleeping area. The layout is designed for efficiency, minimising wasted space and catering to the practical needs of families.
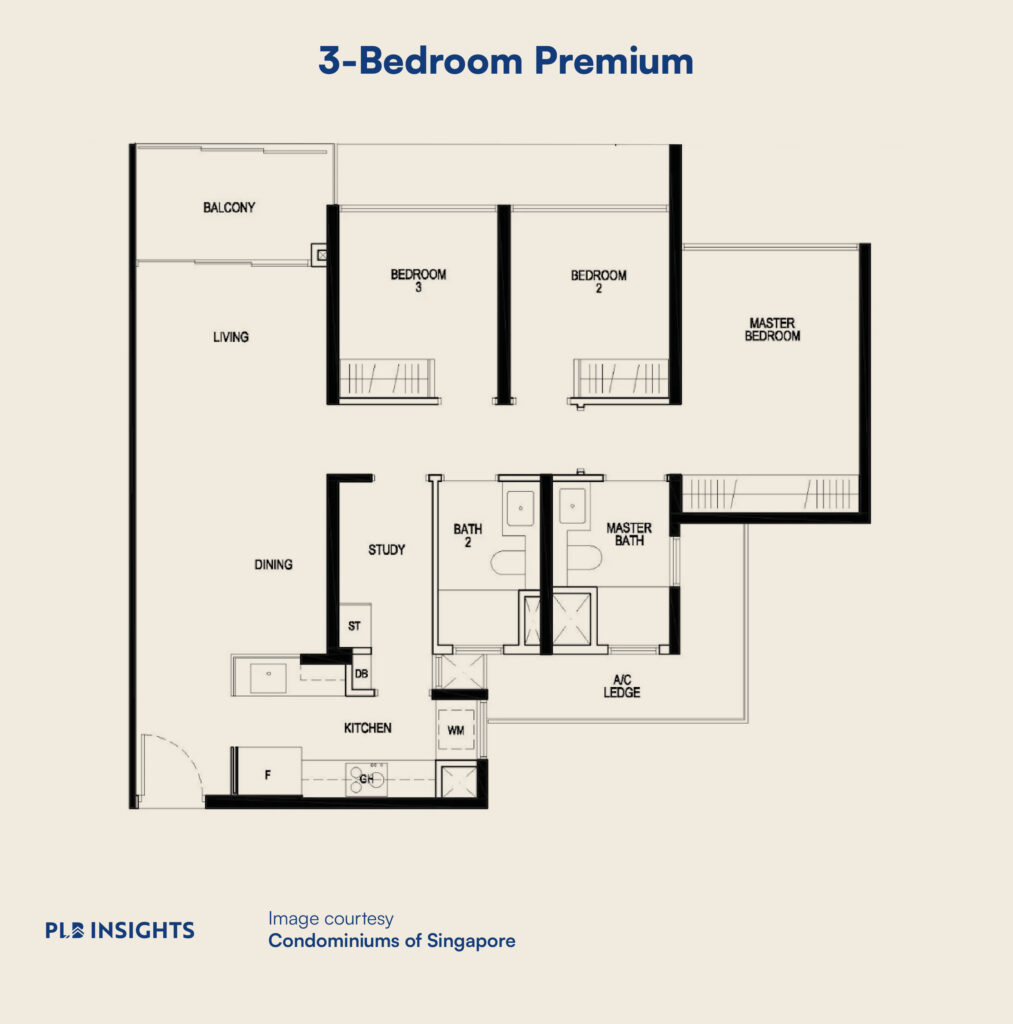
Daintree Residence also offers unconventional 3-bedroom units where the master room is tucked away, presenting a potential dual-key configuration. This layout allows owners to rent out two separate sides to different tenants or occupy one side while renting out the other. However, it’s worth noting that the dedicated master room comes with a bathroom but lacks a kitchenette for cooking.
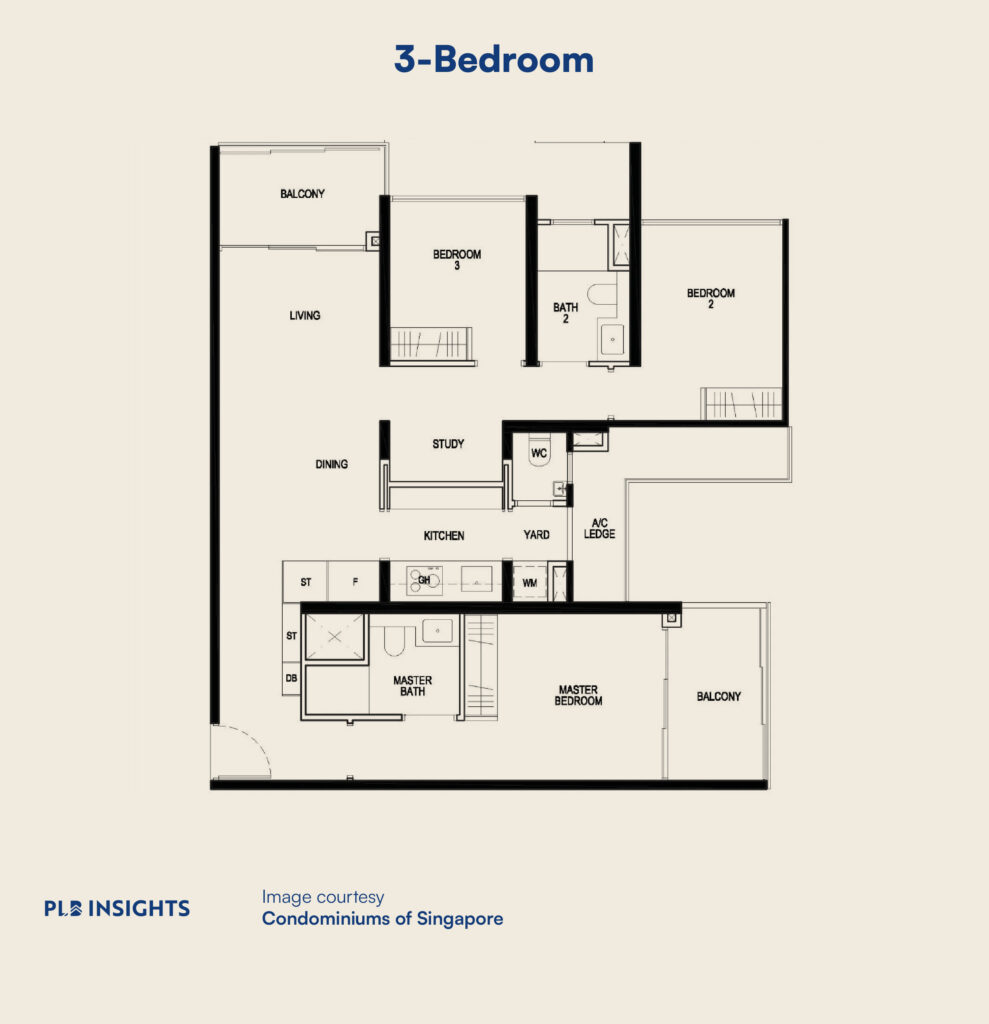
4-Bedroom
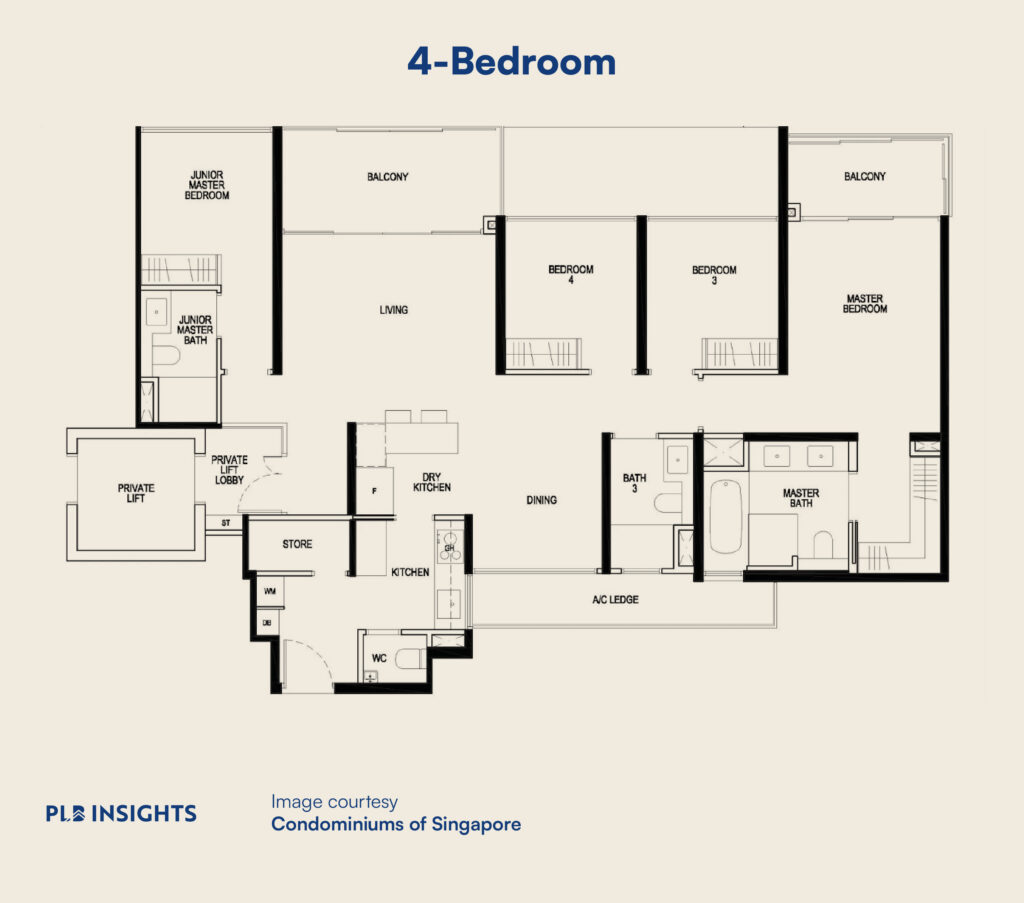
Daintree Residence offers two towers of 4-bedroom units, each unit measuring 1485 sqft. These units come with a private lift, junior master bedroom, wet and dry kitchen, as well as a store.
A great feature of Daintree Residence’s 4-bedroom units is that the private lift lobby opens to a general lobby and then a wall before turning into the living room. This design is beneficial for privacy, ensuring that the lobby does not open directly to the living area, a feature that is seen in other private lift configurations, and helps in preventing prying eyes from neighbours in the lift.
Notably though, the kitchen may appear small in relation to the overall unit size, but there is an additional dining nook that is separated from the living area, providing a more private dining experience.
Growth Potential
The Reserve Residences, an integrated development launched in May 2023 at Beauty World, achieved remarkable success with a record 71% of its 732 units sold on the launch weekend. This not only indicates a strong interest in District 21 but also highlights the potential for further appreciation. The average transacted price per square foot (PSF) at The Reserve Residences was $2460 PSF, suggesting that owners may anticipate a potential increase of $200-400 PSF upon exit at the time of TOP in 3-4 years.
Considering the recent transacted psf of Daintree Residence, which is around $1,9xx-$2,1xx PSF, there is already a notable disparity of about $400 PSF when compared to The Reserve Residences, even before its TOP.
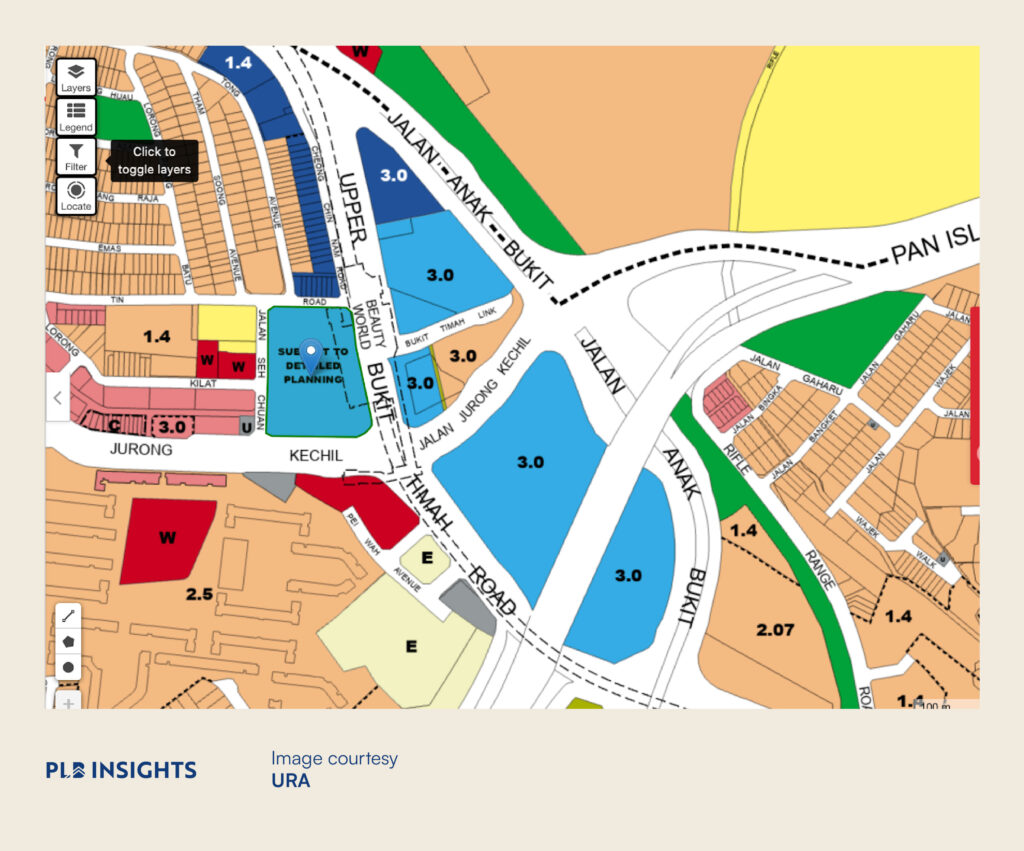
Examining the URA Master Plan, there is another land parcel adjacent to Beauty World MRT, currently zoned as Commercial & Residential, pending detailed planning. In the event of competitive bidding in this area, we could anticipate even higher launch prices for this land parcel, offering additional disparity and growth potential for Daintree Residence.
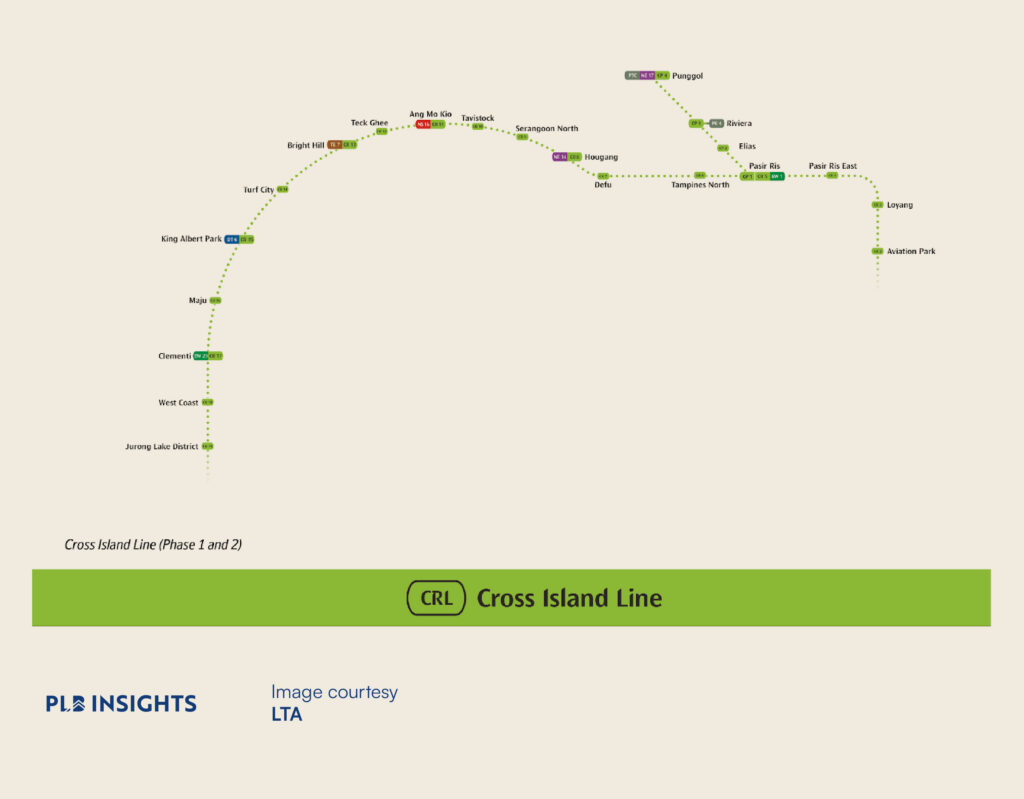
In the upcoming phase 2 of the Cross Island Line (CRL2), accessibility in the western regions of Singapore will be significantly enhanced. Notably, King Albert Park, currently one train station away from Beauty World MRT, will become an interchange station for the CRL2. King Albert Park station will be directly linked via Maju, to Clementi MRT along the East West Line, further improving connectivity in the area, which residents in this area can anticipate.
In Summary
Daintree Residence, a recently completed project in District 21, is poised to benefit from various transformations in the area, including the upcoming mixed development at Beauty World MRT and the forthcoming Cross Island Line connecting King Albert Park to Clementi. Whether you’re a parent aspiring to enrol your children in prestigious schools nearby or seeking a tranquil locale away from the bustling Bukit Timah stretch, Daintree Residence offers a promising living environment.
Let’s get in touch
If you’re considering buying, selling, or renting a unit and are uncertain about its implications on your property journey and portfolio, please reach out to us here. We would be delighted to help with any market and financial assessments related to your property, or offer a second opinion.
We appreciate your readership and support for PropertyLimBrothers. Keep an eye out as we continue to provide detailed reviews of condominium projects throughout Singapore.
Disclaimer: Information provided on this website is general in nature and does not constitute financial advice.
PropertyLimBrothers will endeavour to update the website as needed. However, information may change without notice and we do not guarantee the accuracy of information on the website, including information provided by third parties, at any particular time. Whilst every effort has been made to ensure that the information provided is accurate, individuals must not rely on this information to make a financial or investment decision. Before making any decision, we recommend you consult a financial planner or your bank to take into account your particular financial situation and individual needs. PropertyLimBrothers does not give any warranty as to the accuracy, reliability or completeness of information which is contained in this website. Except insofar as any liability under statute cannot be excluded, PropertyLimBrothers, its employees do not accept any liability for any error or omission on this web site or for any resulting loss or damage suffered by the recipient or any other person.







