
Shophouses are important to Singapore, because they showcase the creative ingenuity of our pioneers, as well as the several cultural influences of early Singapore. The evolution of shophouses paint a picture of Singapore’s history, revealing our transformation from a trading port into the city we know today.
Previously, we explored a brief history of Shophouses in Singapore, and looked at the 10 key elements of shophouses. In this article, we explore the 6 different styles of Shophouses you can find in Singapore, and take you through Singapore’s evolution from a vibrant trading port to the city state we know today. If you are a fan of shophouses or want to learn more about historical influences on Singapore architecture, this is an article that will pique your interest.
Shophouse Styles
While shophouses may seem largely uninformed due to their fundamental architectural features, these unique buildings do have their stylistic variations that largely reflect the architectural trends of each era.
Broadly categorised, you will find six architectural styles amongst shophouses in Singapore, differentiated based on the stylistic trends and characteristics that have influenced the design of these shophouses. These styles are widely known as Early, First Transitional, Late, Second Transitional, Art Deco, and Modern, with each adaption hinting at the changing needs of the nation, as well as the sociopolitical state of the country. Importantly, it also reveals the relative affluence of Singapore at that particular point in time.
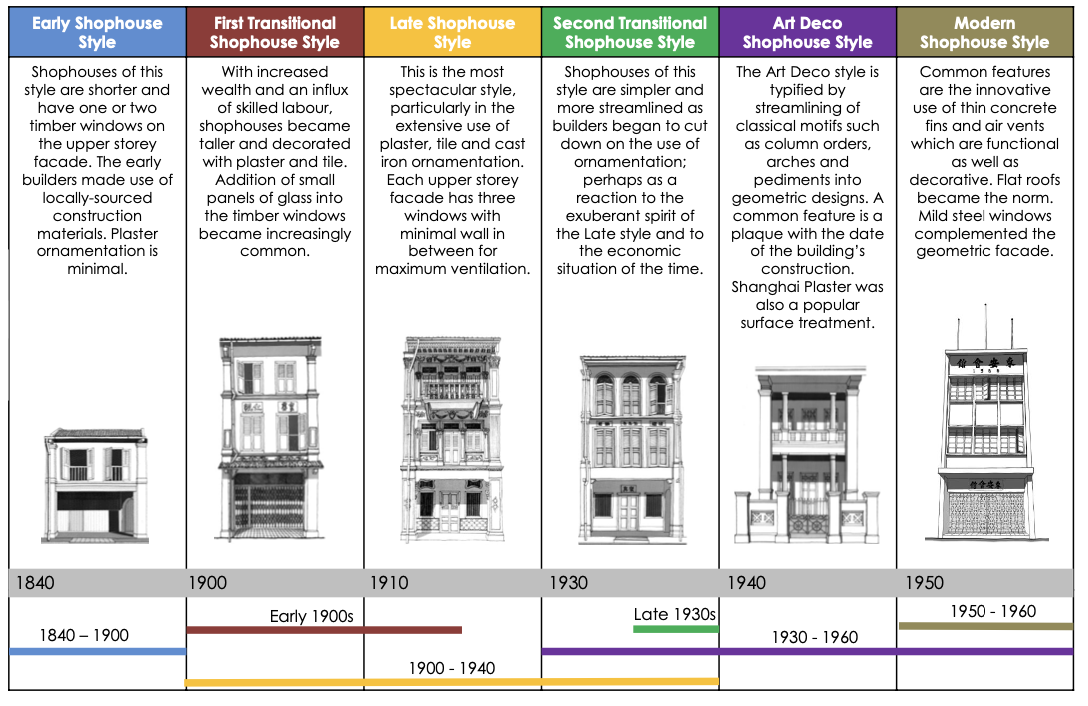
Data courtesy URA
#1 Early Shophouse Style (1840s-1900s)
The origins of the Singapore shophouse trace back to China, particularly the Guangdong and Fujian provinces where a majority of early immigrants to Singapore came from.
When the early builders bought land from the East India Company to build their homes in Singapore, the first shophouses were constructed on the southern end of the Singapore River. Constructed in the mid-1840s, these houses are known today as the Early Shophouse Style.
This style of homes are typically low in level, short and broader in build, with just one or two windows on the upper floor façade. The simpler frontage of the house is embellished with rectangular, timber-framed windows and doors with air vents between or above them for circulation. Shutters that allow air into the home are also evident in this style of shophouses. In terms of decorative features, ornamentation usually reflected the ethnic cultures of the immigrants who designed the home.
An example of such elementary shophouses are the block of four adjoining shophouses in Little India, along Jalan Besar road, which were being sold for $32 million in total back in 2018.
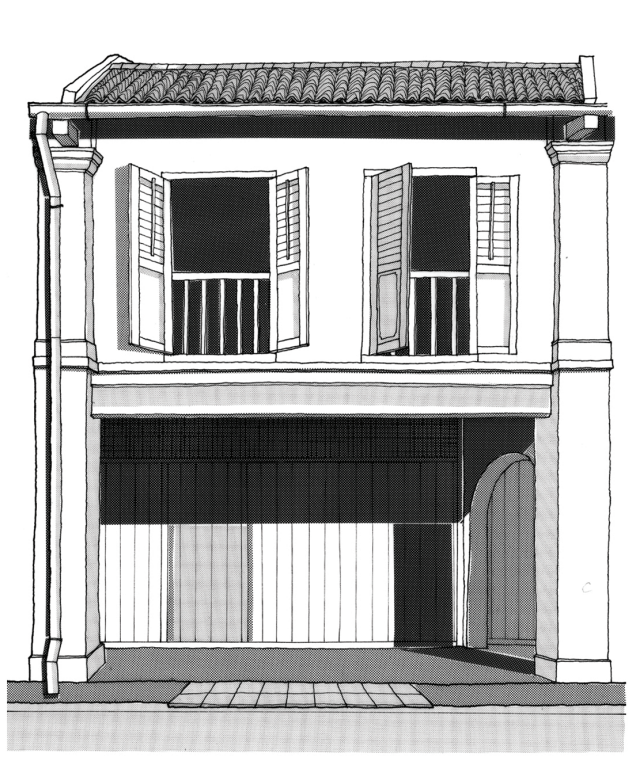
Image courtesy URA

#2 First Transitional Shophouse Style (1900s – 1920s)
Most saliently, the first transitional shophouse saw an increase in height which allowed for a more vibrant and light-hearted front. While windows and doors remained timber-shutted, small plates of glass in these shutters were progressively frequent. Ventilations holes also came in unique shapes such as squares and diamonds, adding to the aesthetic appeal of the shophouse. Windows moved away from purely rectangular frames, and also came in the forms of arches or semi-circular frames. Signs also became more prevalent, allowing for creative expression from the homeowners.
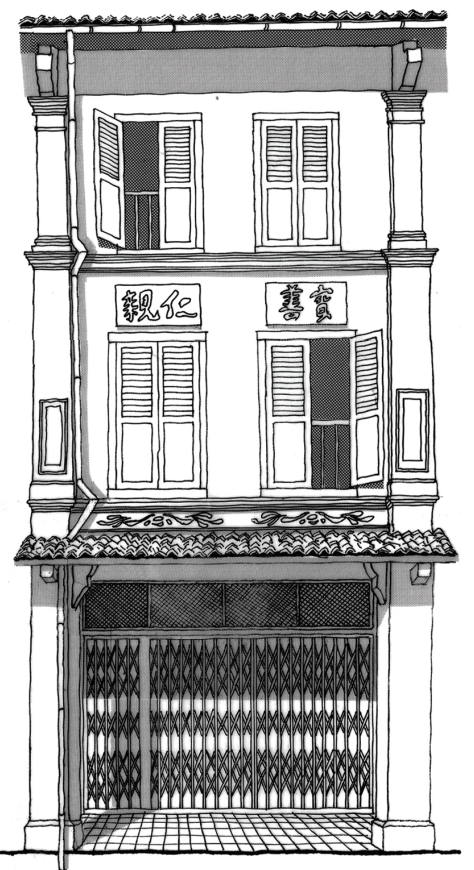
Image courtesy URA
Shophouses located at the Pernankan Place, more commonly known as Emerald Hill shophouses, also depict the flair of shophouses built in the early 1900s – minimal in ornaments with but slightly more intricate windows carvings.
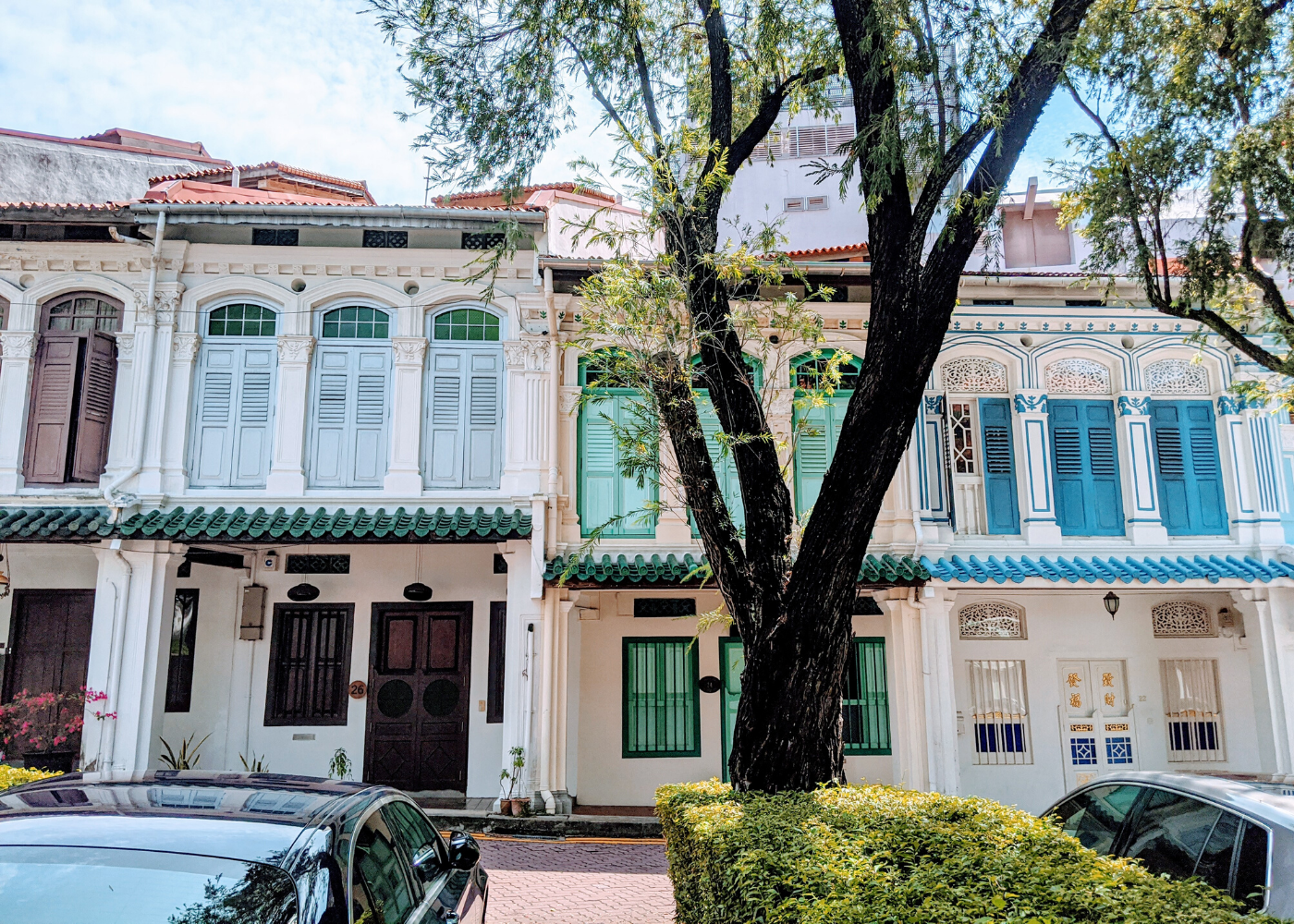
Image courtesy Honeycombers
#3 Late Shophouse Style (1900s – 1940s)
Whilst its predecessors remained simple in style and minimal in ornaments, the late shophouse style is the most striking of them all, featuring extensive and elaborate stylistic features. In terms of decorative features, late shophouse styles host decorative and loud moulds, hand carved wood-work, as well as vibrant ornaments and glazed ceramic tiles. Design inspiration for these shophouses reflect expert craftsmanship and influence from myriad ethnic influences, helming from both the East and the West.
In addition, a key feature of this style is the reduction in wall space, to allow for more ventilation into the upper storeys. With three windows instead of the traditional two, much of the wall space was replaced with columns or pilasters. This allowed for more creative freedom and expression on the part of the builders.
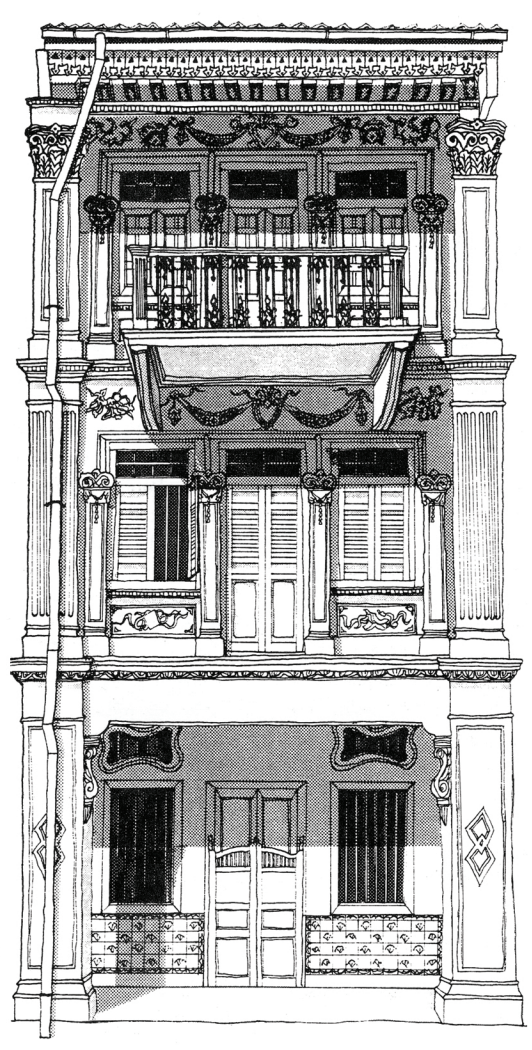
Image courtesy URA
Examples of such shophouses can perhaps be found at the shophouses built along Koo Seng Road in Joo Chiat, coming with embellished facades and added ornaments.
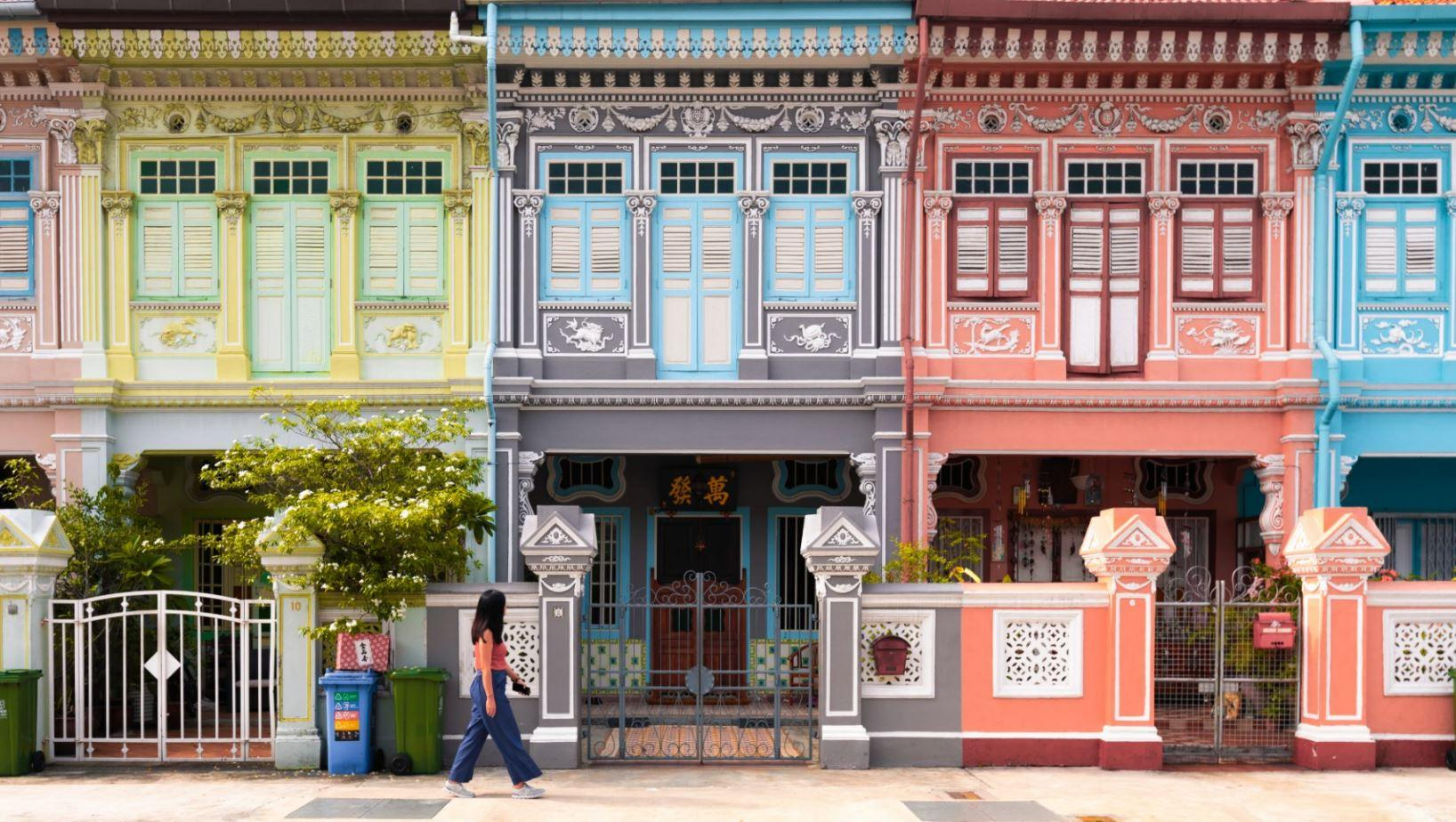
Image courtesy The Travel Insider
The Baba House, built in 1895 and later restored in 2007, showcase many of these elaborate stylistic features, and it one of the best conserved shophouses in Singapore. The careful and heritage centric restoration of the shophouse encapsulates not only the exterior of the shophouse, but indeed the essence of many shophouses in Singapore.
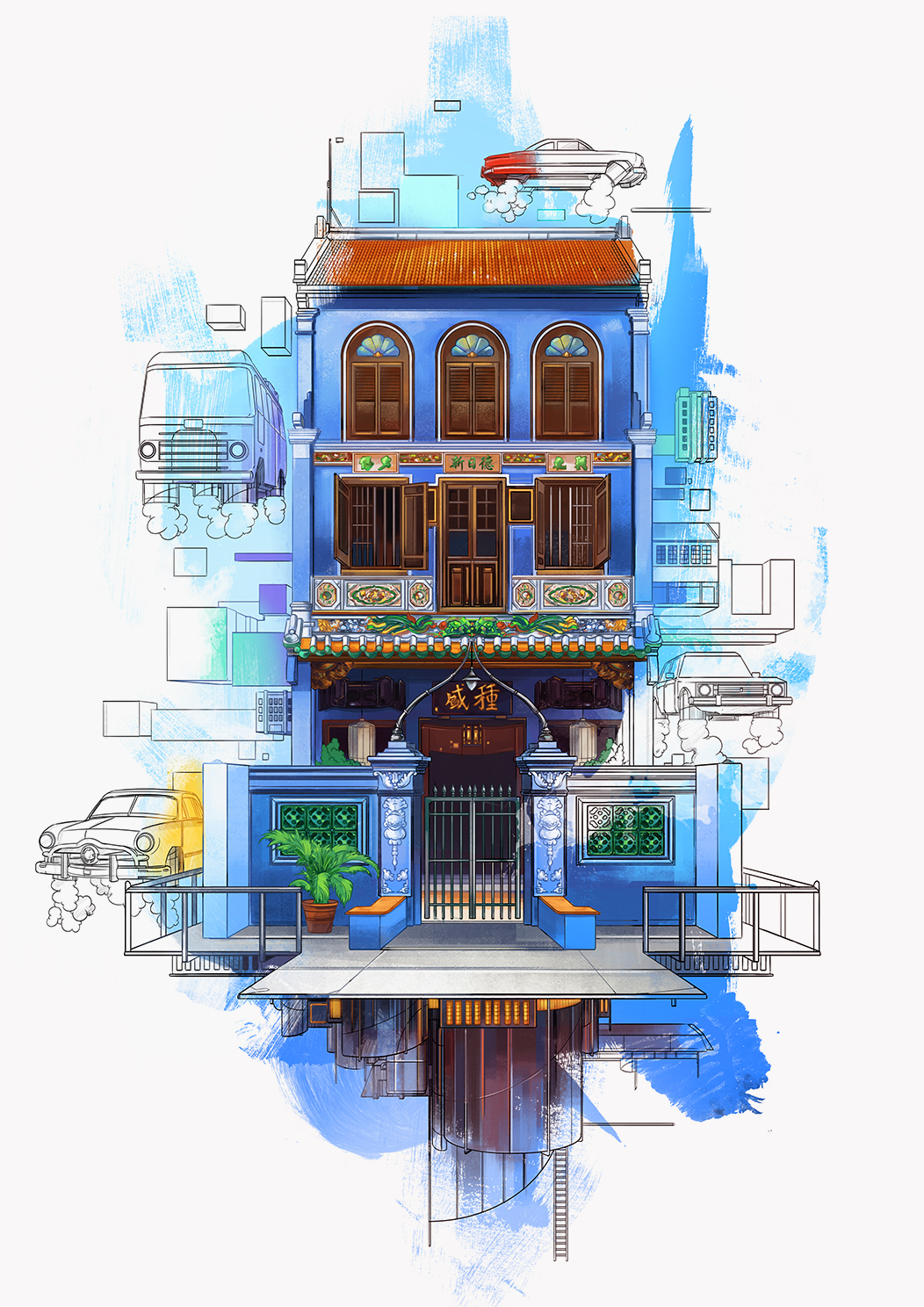
Courtesy Art Porters Gallery
#4 Second Transitional Shophouse Style (Late 1930s)
Artistic styles often react to the previous elements and the second transitional style may have come about as a reaction to the exuberance of the late style shophouses. During this period, designs and ornamentation of the shophouses simplified greatly. Motifs of this era include transom windows, cross-braced windows, as well as simple geometric balustrade designs on the upper levels.
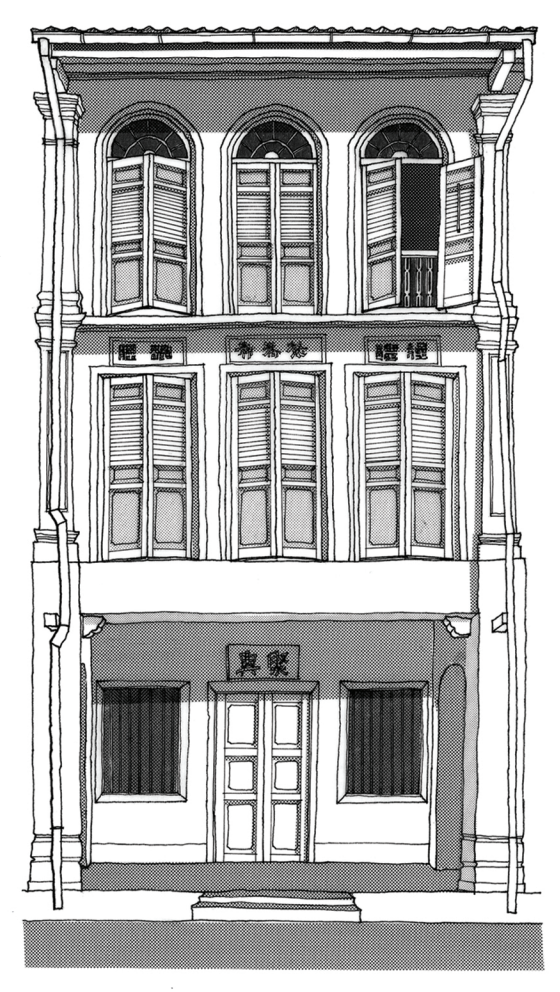
Image courtesy URA
#5 Art Deco Shophouse Style (1930s – 1960s)
The Art Deco style persisted in streamlined classic motifs, and encouraged stylistic harmony between shophouses. The designs of these shophouses are done in a way that maintains visual coherence across the entire row of shophouses, with no one building standing out.
Elevation and proportion of each window, door, and balcony, were planned such that they complement one another. Street corner units were emphasised, since they marked the start and the end of each row of houses.
Hallmarks of this style are the simple geometric design on the facade. It is also typified by the streamlining of classical motifs such as capitals, arches and keystones without the use of decorative tiles.
Something unique to look out for is the plaque placed on the facade that tells you when the shophouse was constructed.
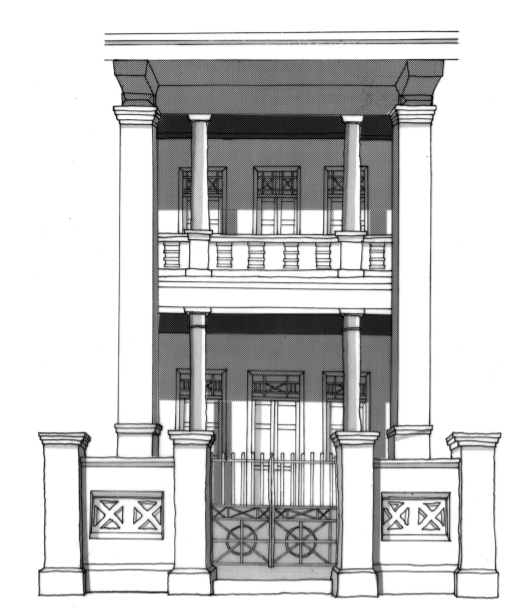
Image courtesy URA
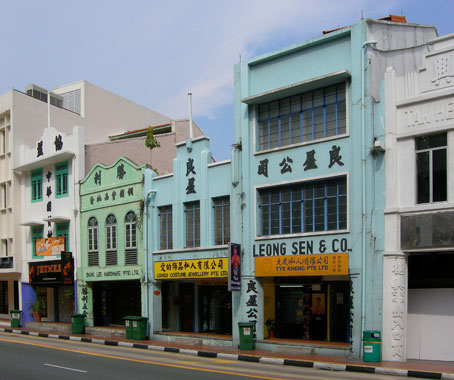
Image courtesy Julian Davison, curator of Art Deco Movement Exhibition at The URA Centre (2013)
#6 Modern Shophouse Style (1950s – 1960s)
The economic boom and prosperity of Singapore and her citizens following World War II is aptly captured in the styles of the Modern Shophouse. A growing middle-class demanded better standards of living, including the facilities and trends that came with modern living.
This style of architecture features highly functional facades that use modern materials and put less emphasis on decorative ornaments. Its nature is a foreshadowing of the shift towards the brutalist buildings that 1970s Singapore was known for.
These shophouses use thin concrete fins and air vents on the facade that serve as ventilation while adding a modern visual appeal. Windows are proportioned to maintain the geometric design of the facade.

Image courtesy URA
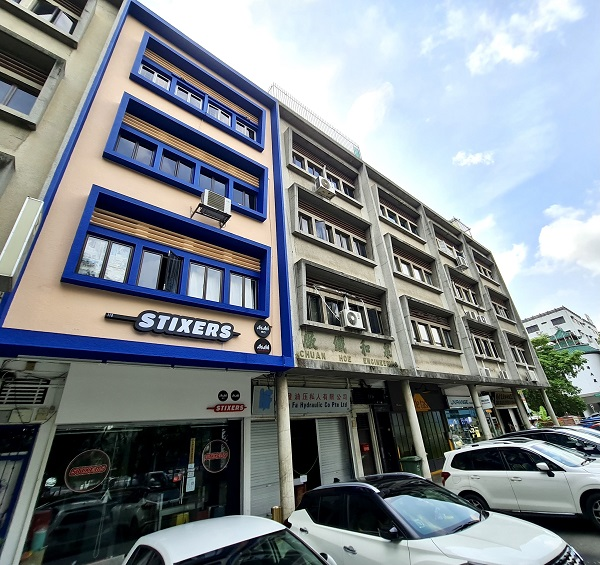
Image courtesy PropNex
Conclusion
To the untrained eye, the many shophouses along Tanjong Katong may look the same as those in Tanjong Pagar – old two-storey buildings that are a bygone of Singapore’s past. However, if one looks closely, the styles of each shophouse tells a story of each decade of Singapore’s history – from an immigrant trading port, colonial town, and finally a rapidly developing city-state.
Shophouses may be relic of the past to some people, but for Singapore, these buildings serve more than just history lessons. Inside the decades old facade of many shophouses lively personalities – growing businesses, Michelin restaurants, and creative lifestyle studios.
So the next time you pass by a row of shophouses, keep a lookout for the details that make each one unique! If you are interested in viewing a shophouse, or have a shophouse you want us to market, please reach out at anytime to our team at PropertyLimBrothers.








