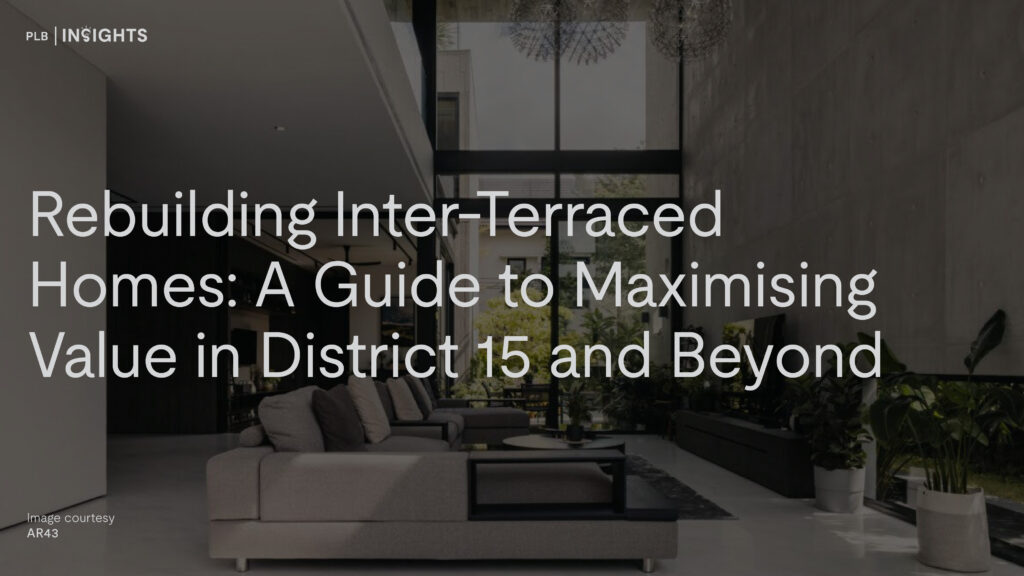
Inter-terraced homes can be a compelling choice for discerning buyers entering the pure landed property market. As the entry-level option within this inelastic asset class, they are typically available at the lowest price quantum compared to semi-detached and detached homes, providing a more accessible route to landed property ownership without sacrificing the key advantages. In District 15 (D15), one of Singapore’s most sought-after areas, there are around 5,300 inter-terraced homes. The significant presence of inter-terraced homes in D15 offers discerning buyers an opportunity to secure a highly desirable asset in this sought-after district.
Rebuilding a pure landed home can be a complex and sometimes overwhelming process, particularly for older Category 1 or 2 properties where it may be necessary. However, it also presents an opportunity to create a custom and practical living space while significantly increasing the property’s value, leading to enhanced return on investment (ROI). This guide offers an overview of the key steps and some of the estimated costs involved in rebuilding a pure landed home, with a focus on D15’s inter-terraced pricing trends to provide a clearer picture of what homeowners can expect throughout the process.
Market Overview and Pricing Trends Of Inter-Terraced Homes in D15
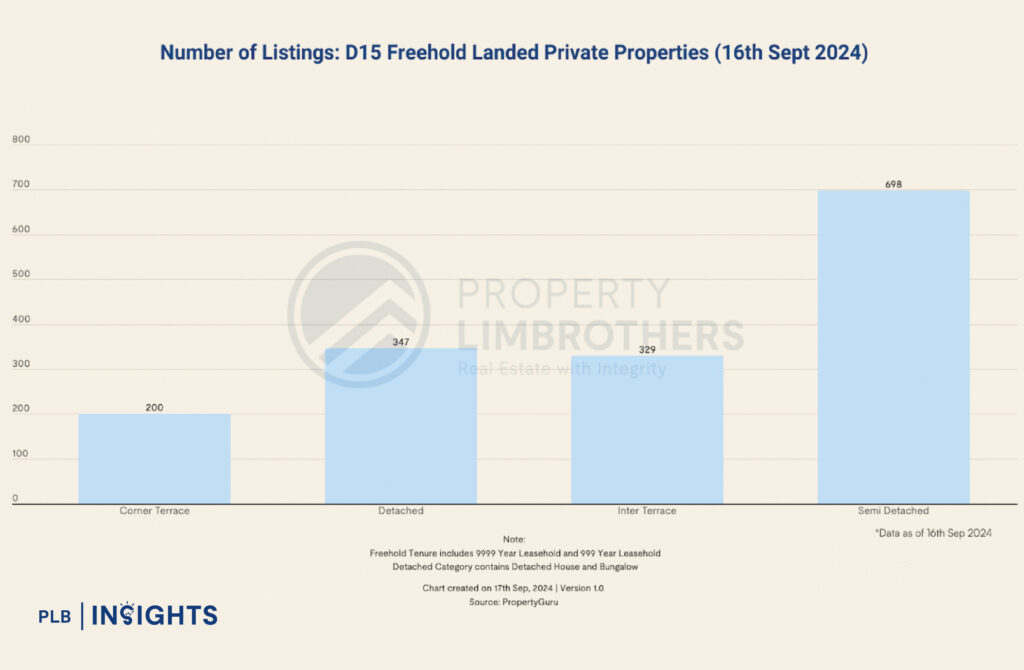
As of 16 September 2024, District 15 saw 329 inter-terraced homes available on resale portals, according to data from the Urban Redevelopment Authority (URA). When corner terrace homes are included, the total inventory rises to 529 listings.
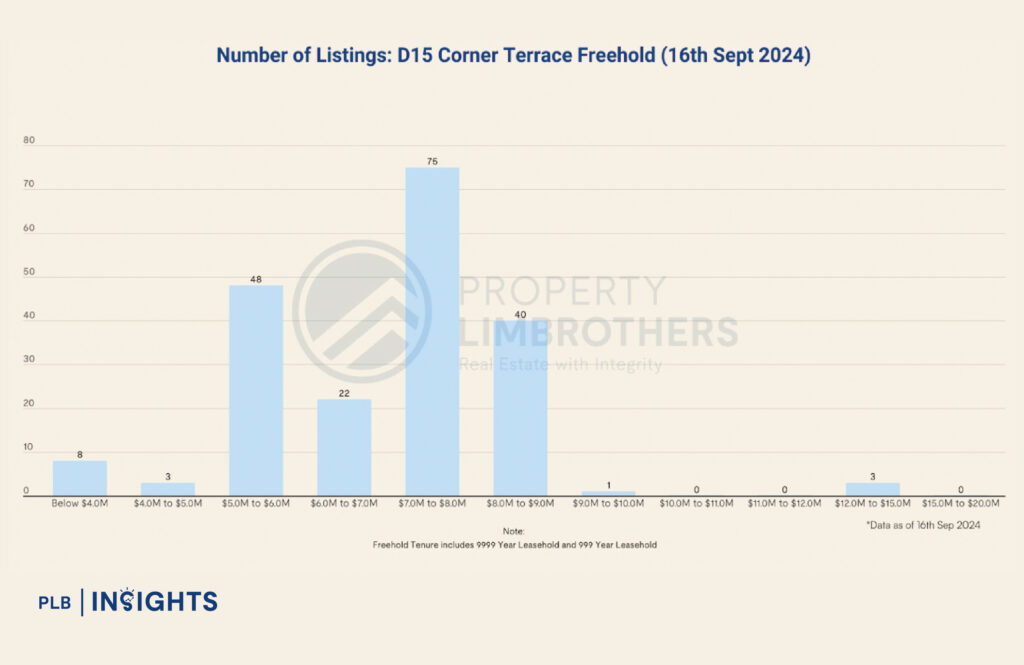
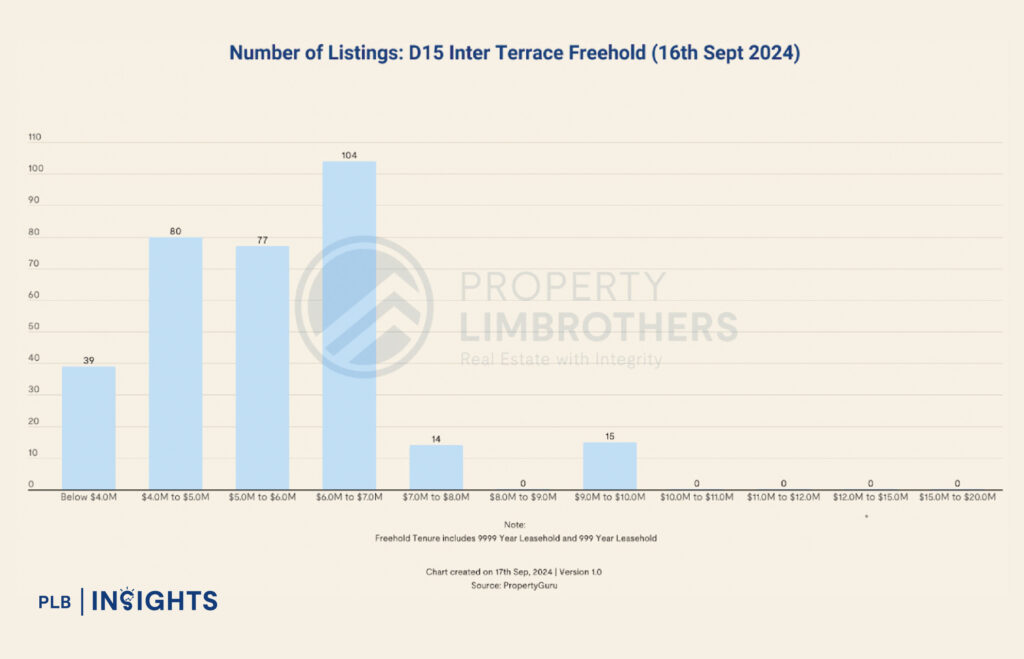
Among inter-terraced homes, the majority are priced between $6 million and $7 million, with around 32% of listings falling in this range. At the higher end, approximately 5% of listings are priced between $9 million and $10 million.
For corner terrace homes, a larger share of properties is priced between $7 million and $8 million, representing 38% of listings. At the upper end, 2% of corner terrace homes are priced between $12 million and $15 million.
Absorption Ratio of Inter-terraced Homes In D15
The absorption rate (AR) measures how long it takes for properties to be sold based on current inventory and sales rates. In District 15, the AR for inter-terraced homes stands at 48.1 months, meaning it would take roughly four years for the existing supply to be absorbed. This is the shortest AR compared to other landed property types, with semi-detached homes at 99.7 months and detached homes at 173.5 months. The quicker turnover for inter-terraced homes could be a reflection of their strong demand, making them particularly appealing to discerning buyers in the pure landed property market. With the shortest absorption rate among landed property types, this trend suggests that inter-terraced homes may offer a balance between accessibility and exclusivity that attracts a wider pool of buyers.
Compounded Annual Growth Rate (CAGR) Of Inter-terraced Homes In D15
The compounded annual growth rate (CAGR) of inter-terraced homes in D15 further emphasises their. Over the past decade, inter-terraced homes achieved a CAGR of 5.3%, nearly matching the 5.5% CAGR of detached homes. Inter-terraced homes have maintained comparable growth, highlighting their appeal as a more accessible entry point into the pure landed market while offering strong capital appreciation potential.
In contrast, semi-detached homes have seen a more modest CAGR of 3.4%, likely due to their higher inventory and longer selling periods. The larger supply relative to demand has contributed to slower price growth for this property type. This dynamic underscores the resilience of inter-terraced homes in D15, where they offer a combination of affordability, quicker market turnover, and strong price appreciation. This balance makes inter-terraced homes particularly attractive for homeowners seeking long-term value in this district.
Rebuilding an Inter-Terraced Home: A Step-by-Step Guide
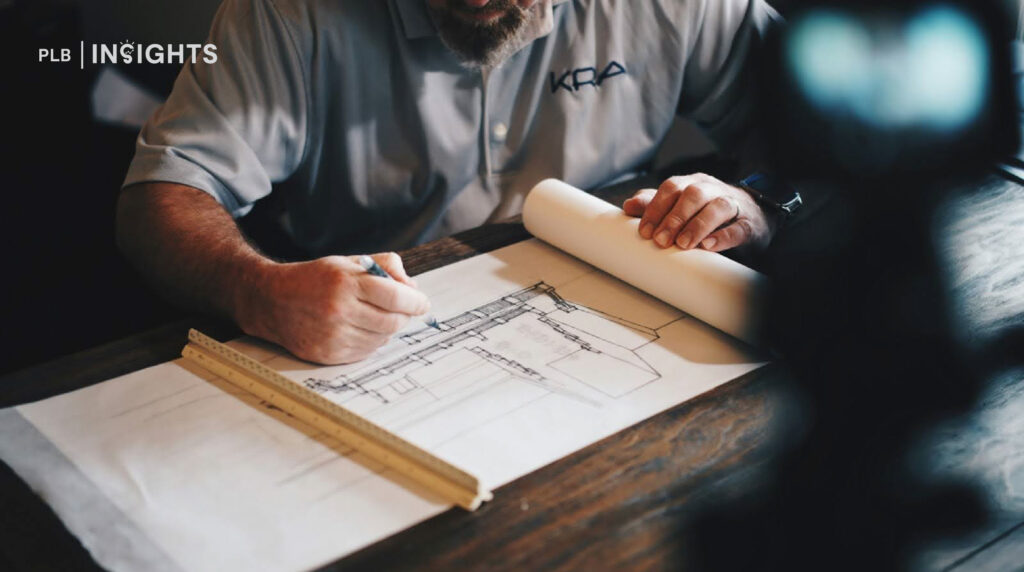
For homeowners looking to increase the value of their inter-terraced property, a full rebuild provides the chance to both expand living space and modernise the home to meet contemporary needs. This can also result in a significant boost to the property’s overall market value. Below is a step-by-step guide outlining the key considerations to keep in mind when undertaking such a project.
1. Feasibility Study and Initial Consultation
The first step in any rebuilding process is to engage an experienced architect or contractor who is familiar with the local building regulations for landed properties. An initial feasibility study will assess the structural integrity of the existing home, identify any soil or foundation issues, and provide an estimate of the potential rebuild costs. Soil investigations, which are mandatory, will help determine whether piling or footing is necessary to ensure a strong foundation.
In some cases, if the home is located in a conservation area or near public infrastructure, additional guidelines or restrictions may apply. For example, in conservation areas, homeowners may need to retain specific features of the original building facade.
2. Securing Planning Approval
Once the feasibility study is completed, the next step involves submitting the building plans to the URA for approval. This is a crucial phase, as your new build must comply with envelope control regulations, which dictate the maximum allowable building height and other factors. For inter-terraced homes, URA’s envelope control permits building heights of up to 12 metres for two-storey homes and 15.5 metres for three-storey homes, a rule introduced after 2015.
In addition, homeowners must comply with setback regulations, which typically require a 7.5-metre front setback and a 2-metre rear setback for inter-terraced homes.
These setbacks will directly influence the maximum build-up area, which can be estimated by multiplying the allowable storeys (e.g., 2.5 storeys) by the remaining land area after accounting for setbacks.
3. Design and Architectural Planning
Maximising natural light is a key consideration when rebuilding inter-terraced homes, as these properties are typically positioned between neighbours, limiting the light that can enter. Incorporating large windows, skylights, and open-plan living areas is essential to brighten the space and improve the overall living experience.
In addition to natural light, smart home features and sustainable materials are increasingly popular, offering modern conveniences and long-term cost savings. During this stage, homeowners should work closely with their architect to ensure the design balances functionality and aesthetics while adhering to local regulations. Budgetary considerations also play a critical role, as the design will determine the project’s scope and cost.
4. Budgeting and Cost Considerations
Rebuilding an inter-terraced home is a substantial financial undertaking. Based on current estimates, the cost of a full rebuild typically ranges between $1 million and $1.6 million, depending on the size of the home, the materials used, and the complexity of the design.
Construction costs are generally calculated at around $350 per square foot, though additional expenses—such as demolition, architectural fees, and government approvals—can add significantly to the final cost.
It’s essential to have a clear and detailed budget, factoring in both expected and unexpected costs. A contingency fund of 10-15% of the total project cost is recommended to cover any surprises that may arise during construction.
5. Demolition and Construction
Once the planning phase is completed, the construction process begins with the demolition of the existing structure. Depending on the soil conditions and foundation requirements, this stage may involve significant groundwork, including piling or footing to ensure stability.
The construction phase itself typically takes between 12 and 18 months. Homeowners should maintain regular communication with their contractor to ensure that the project stays on track, both in terms of timeline and budget. Delays can arise due to weather conditions, supply chain disruptions, or unforeseen structural issues, so having a project management plan in place is essential to mitigate these risks.
6. Post-Construction Inspections and Certification
Upon completion, the new home must pass several inspections to ensure that it complies with building codes and safety regulations. The final step in the process is obtaining a Certificate of Statutory Completion (CSC) from the relevant authorities, which certifies that the property is safe for occupation and meets all regulatory requirements.
In Conclusion
Rebuilding an inter-terraced home in District 15 is a complex but rewarding process that demands careful planning, attention to detail, and a solid understanding of the regulatory landscape. By following the key steps outlined earlier, from conducting feasibility studies and securing planning approvals to overseeing construction and optimising the design, homeowners can fully realise the value of their property while ensuring they comply with Singapore’s strict building codes. Proper management of each stage will help ensure the project stays on track and maximises the home’s potential.
In a district where property values continue to grow at a steady pace, investing in a rebuild not only enhances the livability of the home but also positions the property for future capital appreciation. With the right approach, rebuilding an inter-terraced home in District 15 is an investment that offers both lifestyle improvements and financial gains in one of Singapore’s most coveted districts.
Thank you for reading, and stay tuned! For more detailed insights regarding the landed property market, join our Landed VIP Club and stay updated with the latest market trends and expert advice.
No matter where you are in your real estate journey or if you have pressing questions, we’re here to help. Reach out to us here today, our expert consultants are ready to guide you every step of the way, ensuring your goals and aspirations are met with confidence.







