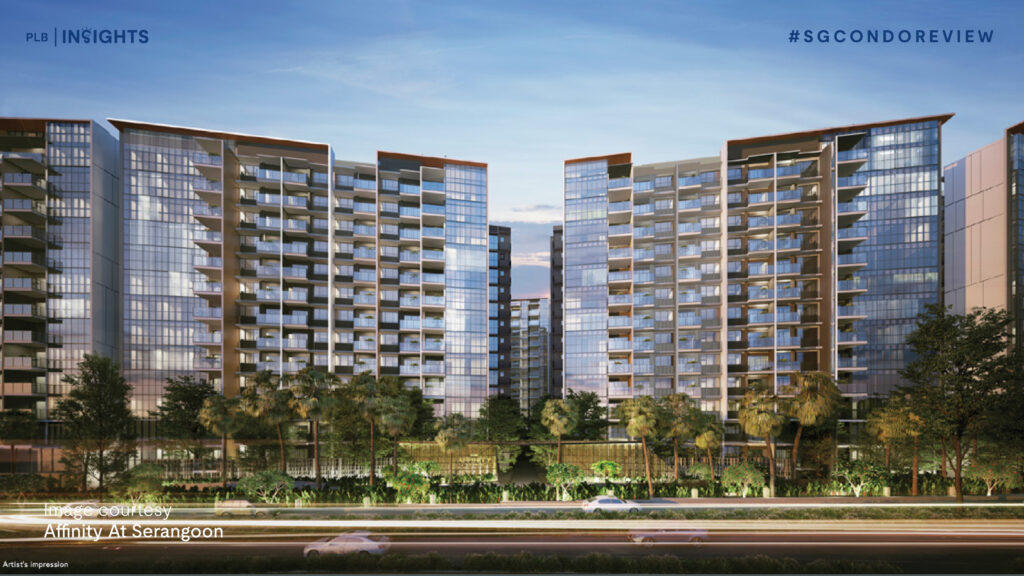
Situated in District 19, Affinity at Serangoon provides easy access to a vibrant array of amenities and conveniences within the neighbourhood. This development is a compelling option for investors, couples, and families alike, whether as a promising investment or an ideal home for owner-occupiers.
This project is a redevelopment of the former Serangoon Ville Housing and Urban Development Company (HUDC) estate by Oxley Holdings. Residents can expect a comfortable and luxurious living experience, thanks to the expertise of Oxley Holdings—a renowned developer with an impressive portfolio that includes Devonshire Residences, Midtown Residences, and Mayfair Modern, among many others.
With 1,052 units ranging from 1-bedroom apartments to penthouses and even strata-landed inter-terraced homes, Affinity at Serangoon caters to a diverse range of needs and preferences. The project was launched in 2018 and achieved its TOP in 2024, with units hitting the resale market this year.
This review offers a comprehensive look at the standout features and various unit layouts available at Affinity at Serangoon. If you’re in search of private residences in vibrant D19, this development might be the perfect fit for your needs. Keep reading to uncover more details.
Project Details
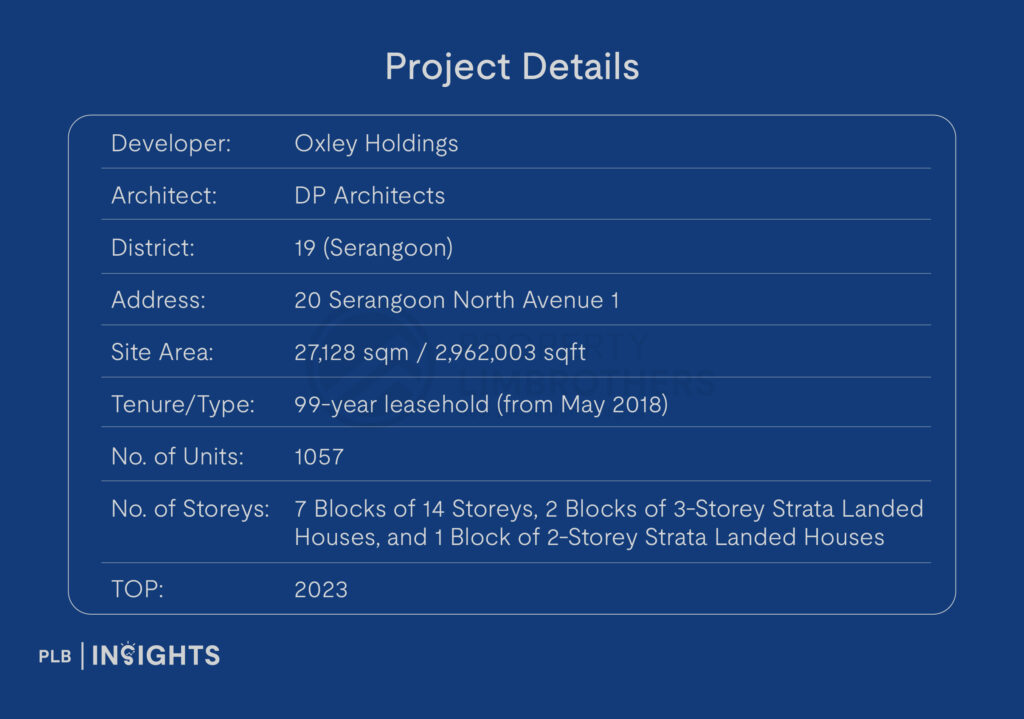
Location Analysis
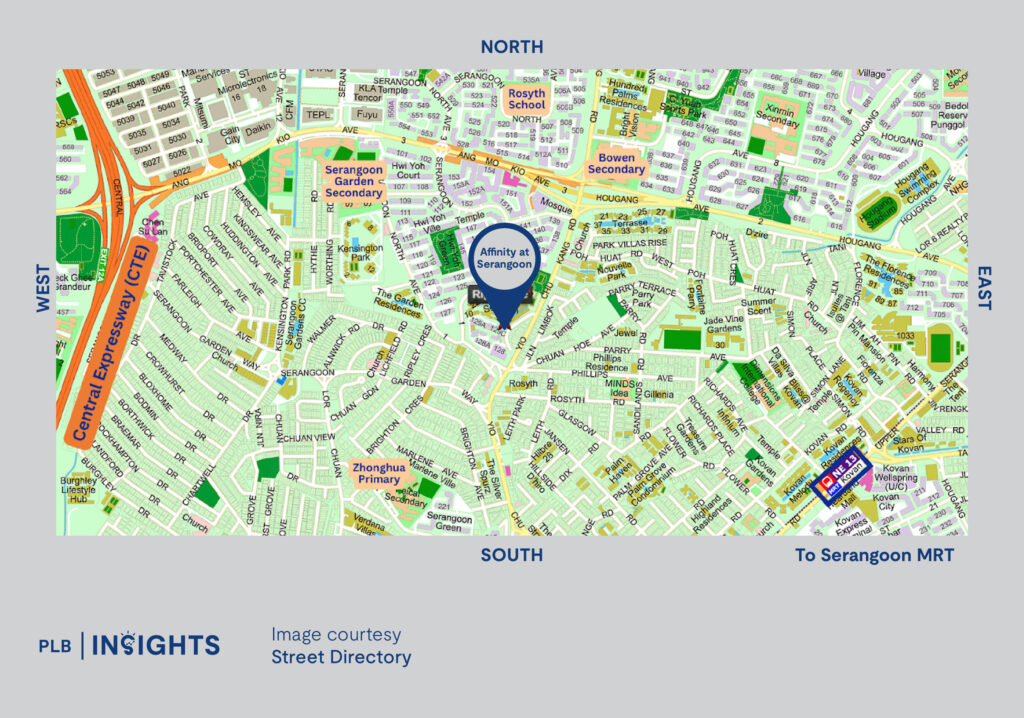
The nearest MRT station to Affinity at Serangoon is the Serangoon MRT interchange, offering access to both the North East and Circle lines. This interchange is integrated with Nex Mall, where residents can enjoy a variety of dining, entertainment, and shopping options. Although the MRT station is not within walking distance, residents can easily catch a bus from the nearby stop, just a short walk away, for a quick 10-minute ride to the station. Additionally, the upcoming Serangoon North MRT station, set to be completed in 2030 on the Cross Island Line (CRL), will further enhance accessibility and convenience.
Located in the lively neighbourhoods of Kovan and Serangoon, residents of Affinity at Serangoon have a wide array of dining choices. Serangoon Garden Circus, just a few minutes’ drive away, offers numerous options. This includes Chomp Chomp Food Centre and Serangoon Garden Market & Food Centre, along with shopping, pubs, and other services. Kovan MRT Station and Kovan Market & Food Centre, along with many other dining options, add to the extensive list of nearby amenities.
Families with school-going children will appreciate the convenience of having several schools nearby, including Zhonghua Primary, Serangoon Garden Secondary, Bowen Secondary, and Rosyth School, all within a 1KM radius and less than a 10-minute drive. The location is also appealing to expatriate families, with the Australian International School and International French School just a 7 to 8-minute drive away.
Site Plan Analysis
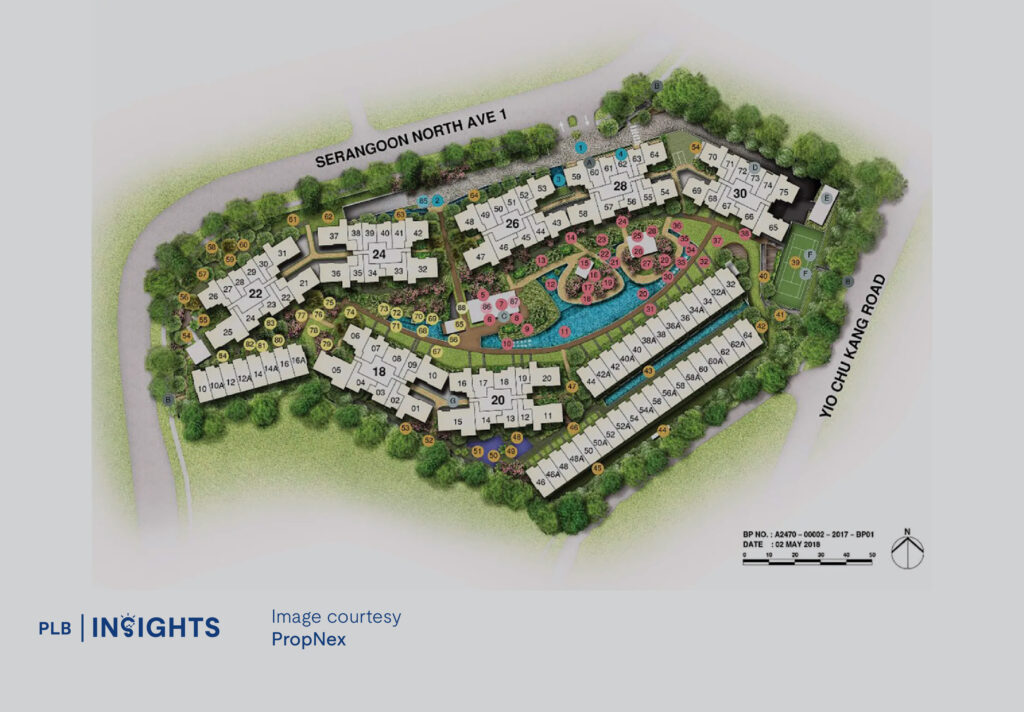
Affinity at Serangoon offers an impressive array of over 80 facilities, providing residents with a wide variety of activities to suit different needs and preferences. While the development includes popular amenities such as a 50-metre lap pool, Jacuzzi, gym, and BBQ pits, it offers multiple facilities of the same type to accommodate its large number of residents. For instance, in addition to the 50-metre lap pool, there is a Family Pool, Bubble Pool, Sanctuary Pool, and Kid’s Fountain Pool. The gym facilities are equally diverse, featuring an Aqua Gym, Floating Gym, and an outdoor gym. There are also two BBQ pavilions, one on the first storey and another on the second storey.
What sets Affinity at Serangoon apart from other developments is its extensive array of lawns and gardens, and also boasts a jogging trail and a tennis court—amenities not commonly found in every development. Additionally, Affinity at Serangoon includes commercial shop spaces within the development, further enhancing the convenience of amenities for residents.
Comparative Market Analysis (CMA)
We will assess and compare the performance of Affinity at Serangoon with nearby developments to evaluate its growth potential. The analysis is divided into two parts: first, a Price Analysis to examine and compare the price growth of Affinity at Serangoon against selected nearby developments, followed by a MOAT analysis of the same developments.
Since Affinity at Serangoon includes 2 and 3-storey Strata Landed Inter-Terrace homes, we will also analyse the prices of these homes in comparison to nearby landed inter-terrace homes outside the development.
Price Analysis
In this section, we will analyse the RealValue PSF Index (a real-time market value performance index) of Affinity at Serangoon along with three nearby developments: Parkwood Residences, The Garden Residences, and The Waterline.
Parkwood Residences, a boutique 99-year leasehold development also by Oxley Holdings, offers just 18 exclusive units and was completed in 2023. The Garden Residences, another 99-year leasehold development, was completed in 2021 and comprises 613 units. The Waterline is a freehold development with 103 exclusive units, completed in 2013.
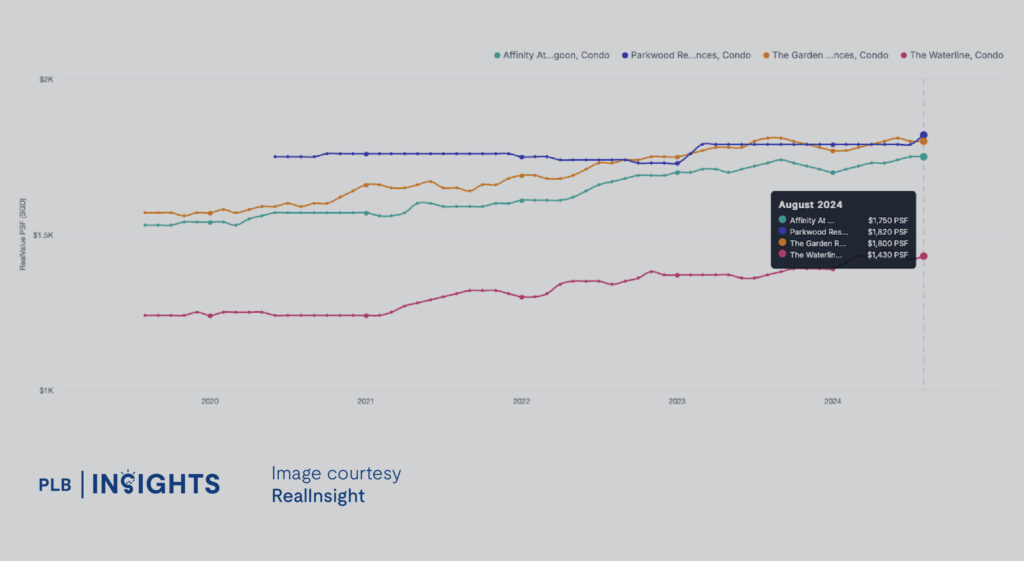
Despite being a larger development and similar in age to Parkwood Residences, Affinity at Serangoon’s RealValue PSF is lower, at $1,750 compared to Parkwood Residences’ $1,820 PSF. It is also lower than The Garden Residences’ $1,800 PSF. This price disparity offers potential buyers an opportunity to enter the market at a reasonable price point with the potential for capital appreciation.
Analysing the RealValue PSF growth of these developments from January 2022 to August 2024, Affinity at Serangoon saw an 8.7% increase, Parkwood Residences grew by 4%, The Garden Residences by 6.5%, and The Waterline by 10%. The notable growth of Affinity at Serangoon in this relatively short period possibly reflects its appeal to discerning homebuyers who recognise the value in this development, supported by a healthy remaining lease. This also highlights the strong capital appreciation potential for homes in this area, driven by robust demand.
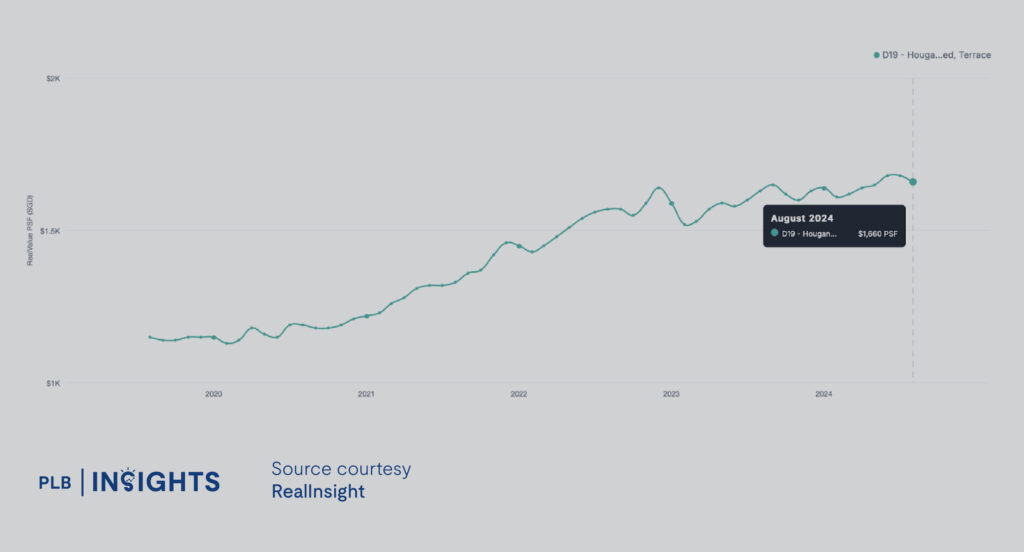
District 19 has experienced a high volume of landed home transactions, a key factor to consider in exit strategy planning. Specifically, Inter-Terrace homes in District 19 have shown an impressive RealValue PSF growth of 44.4%, rising from $1,150 PSF in January 2024 to $1,660 PSF as of latest data in August 2024. Although this growth includes both freehold and leasehold properties, it’s important to note that in Singapore, the PSF price trends for freehold landed homes often influence similar upward trends for leasehold landed homes, with both typically moving upwards in tandem.
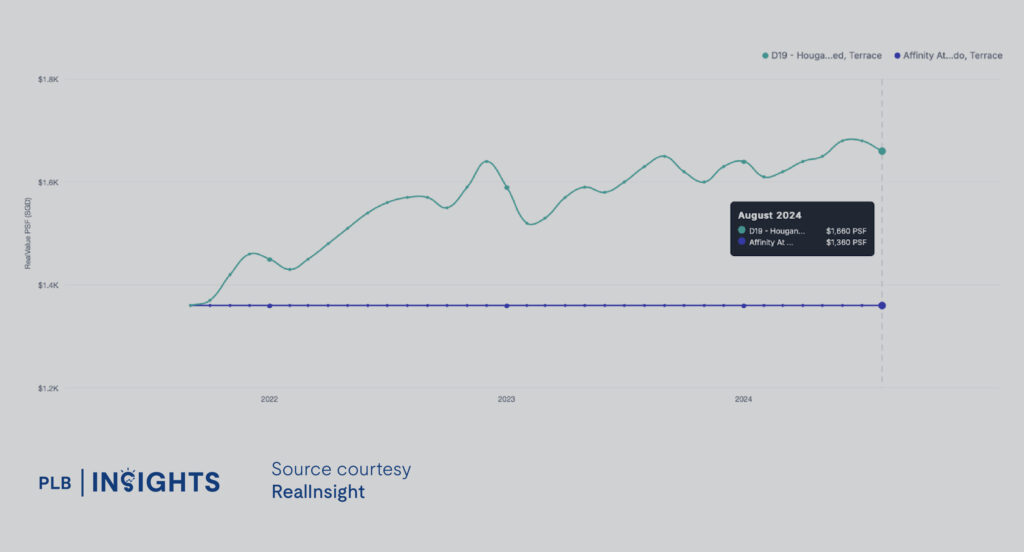
Completed in February this year, the 2 and 3-storey Strata Landed Inter-Terraced homes of Affinity at Serangoon currently average $1,360 in RealValue PSF. This considerable price gap compared to the $1,660 PSF average for pure landed Inter-Terraced homes in District 19 highlights these strata landed homes as promising investments with strong potential for capital appreciation.
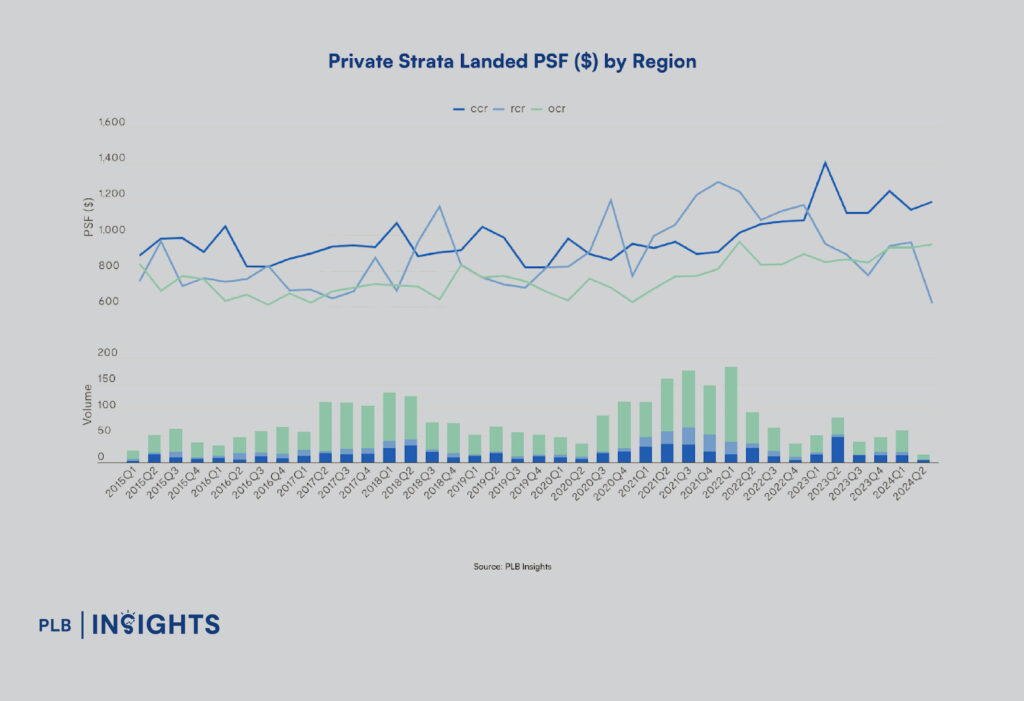
Our research shows that as of Q2 2024, the latest average transacted PSF price for strata landed homes in the Outside Central Region (OCR) is $947 PSF.
For context, pure landed homes have their own land title and are independent properties, while strata landed homes are part of a shared development with communal facilities and a single vehicular access point. In essence, pure landed homes and strata landed homes are two distinct asset classes with different price growth trends. However, given the scarcity of pure landed homes in Singapore and their relatively high overall prices, strata landed homes presents as an attractive alternative for homebuyers seeking space. While the price trends between these two types may differ, the capital appreciation of pure landed homes is likely to influence the appreciation of strata landed homes. This spillover effect occurs when buyers seeking landed properties are either priced out of the pure landed market or find limited options that meet their needs.
Additionally, with high transaction volumes for landed homes in District 19, the strata landed homes of Affinity at Serangoon are well-positioned to benefit from this trend, making them an ideal choice for families, including multi-generational ones, as well as a prudent investment.
MOAT Analysis
In our MOAT Analysis, we will explore the standout features of the developments analysed in the Price Analysis section. We’ll compare key metrics and provide our assessment of how these developments score in relation to Affinity at Serangoon.
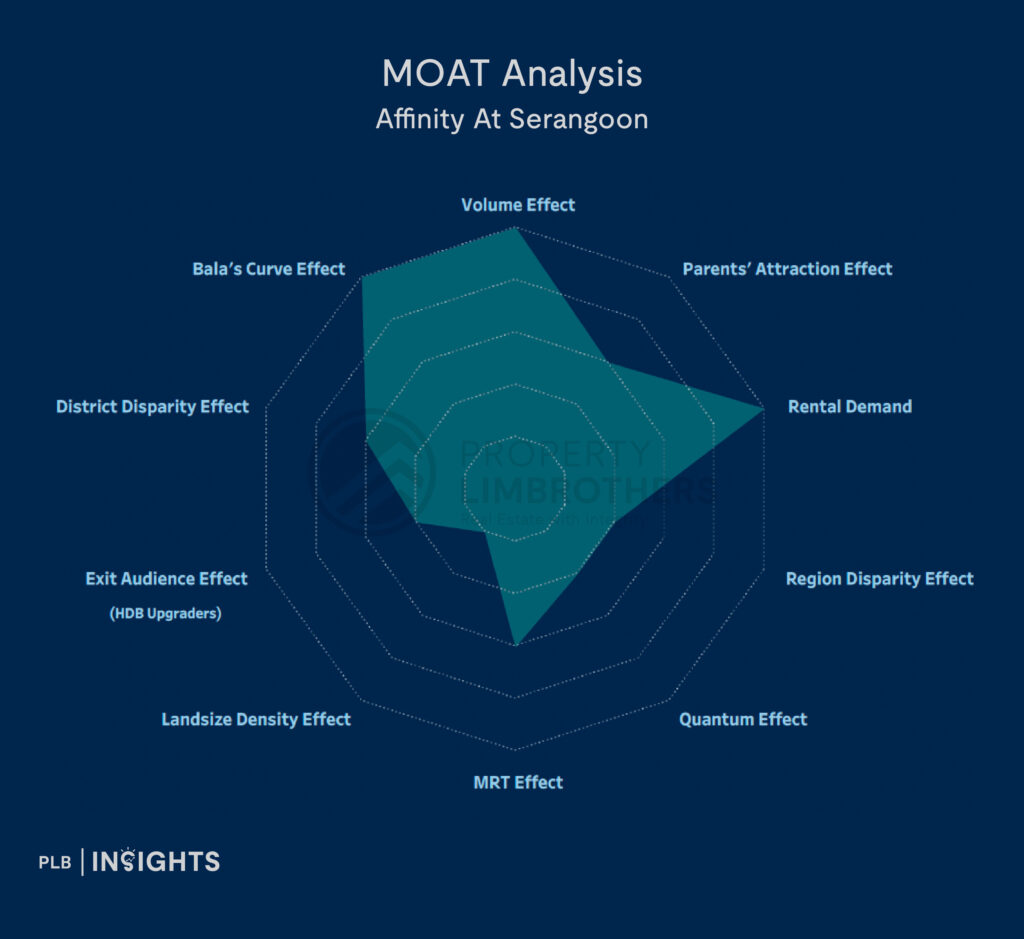
Affinity at Serangoon earned a strong overall MOAT Analysis score of 62%. Thanks to its long remaining lease and large number of units, it scored a perfect 5 out of 5 in both the Bala’s Curve Effect and Volume Effect categories. However, due to its distance from the nearest MRT station, it received an average score of 3 out of 5 in the MRT category. Notably, it also achieved a perfect score in the Rental Demand category, underscoring its strong appeal to tenants.
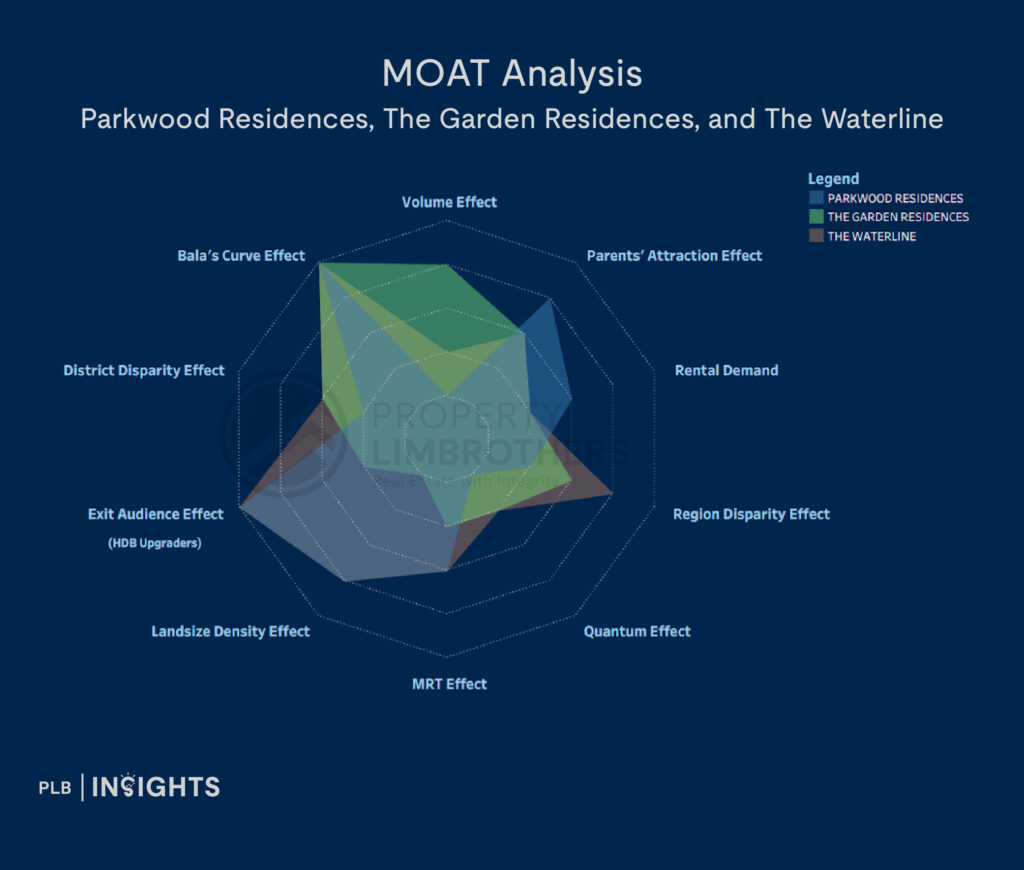
Compared to three nearby developments, Affinity at Serangoon ranked second in the overall MOAT Analysis, with The Waterline slightly ahead at 66%, Parkwood Residences at 60%, and The Garden Residences at 54%. In most metrics analysed, Affinity at Serangoon scored similarly to The Waterline. However, The Waterline outperformed Affinity at Serangoon in two key areas: Region Disparity, where it scored 4 out of 5 compared to the latter’s 2 out of 5, and Exit Audience, where The Waterline also achieved a perfect 5 out of 5, while Affinity at Serangoon scored only 2 out of 5.
Despite these lower scores, Affinity at Serangoon remains attractive due to its wide range of unit configurations and its location near a significant number of HDB projects and landed homes, which ensures a healthy exit audience from potential upgraders and empty nesters. Additionally, once the Serangoon North MRT Station on the Cross Island Line (CRL) is completed, Affinity at Serangoon’s MRT score is expected to improve, potentially boosting its overall MOAT Analysis score to match or even surpass The Waterline’s 66%.
Unit Distribution

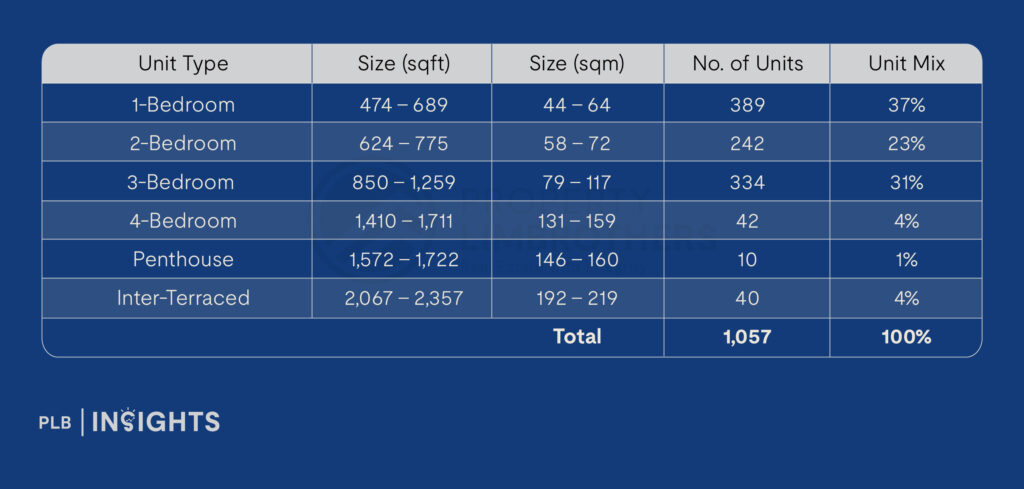
The most common unit configuration at Affinity at Serangoon is the 1-Bedroom, making up 37% of the total inventory. This is followed by the 3-Bedroom units at 31%, and the 2-Bedroom units at 23%. Both 4-Bedroom units and Strata Landed Inter-Terraced homes each account for 4% of the inventory, while penthouse units represent just 1%. This distribution suggests the developer’s focus on investors and small families. However, with a large number of units and a diverse range of options, Affinity at Serangoon is well-suited to a broad demographic.
Floor Plan Analysis
In this section, we showcase our top choice for some of the configuration types available. If you want to explore other floor plans not highlighted here, please contact our sales team directly or through our social media platforms.
1-Bedroom [Type A1 (h)]
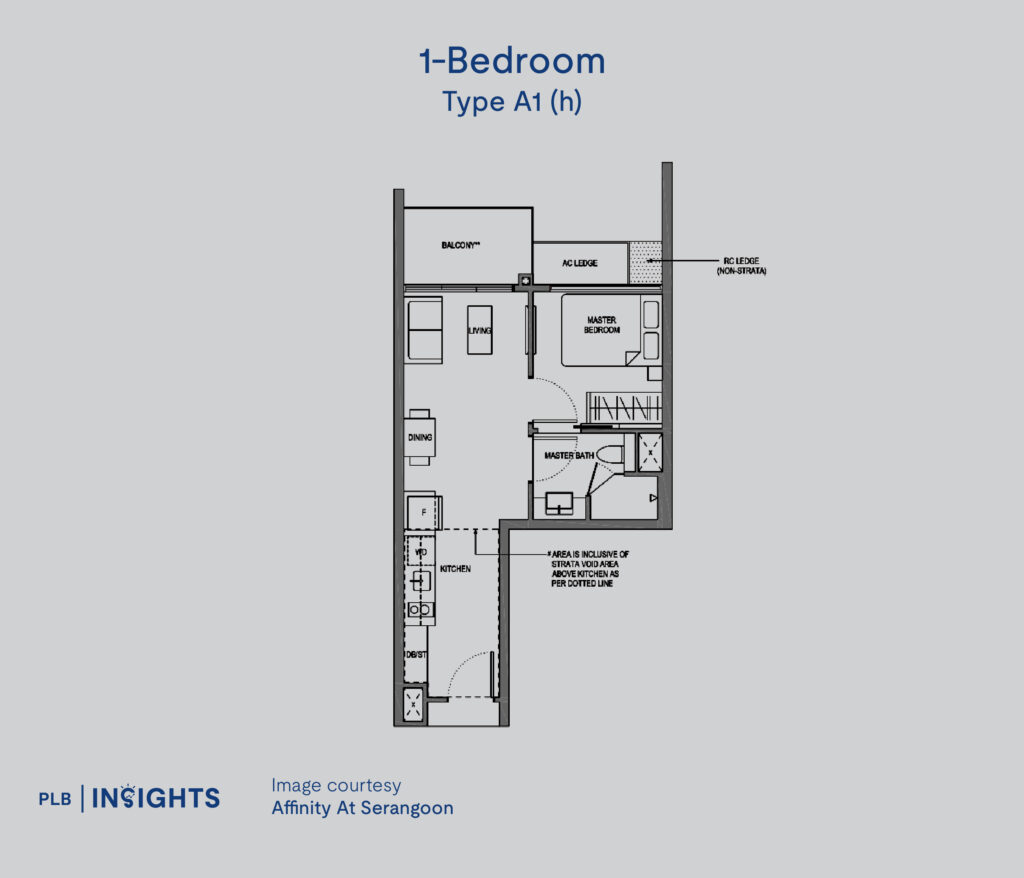
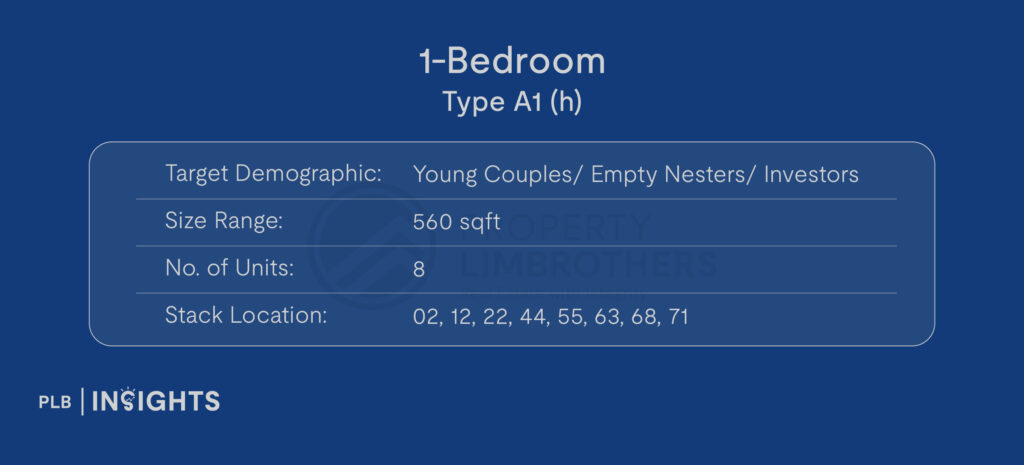
Our top pick for the 1-Bedroom configuration is the Type A1 (h), which measures 560 sqft. We especially like this unit for its generous size and efficient layout, making it ideal for couples and singles. The main living and dining areas, which extend from the entryway past the long kitchen, have a squarish shape that optimises space for daily activities and storage. Additionally, the balcony spans the width of the living area, offering space for mini alfresco dining or simply for enjoying the surrounding views.
2-Bedroom [Type BP1 (PES)]
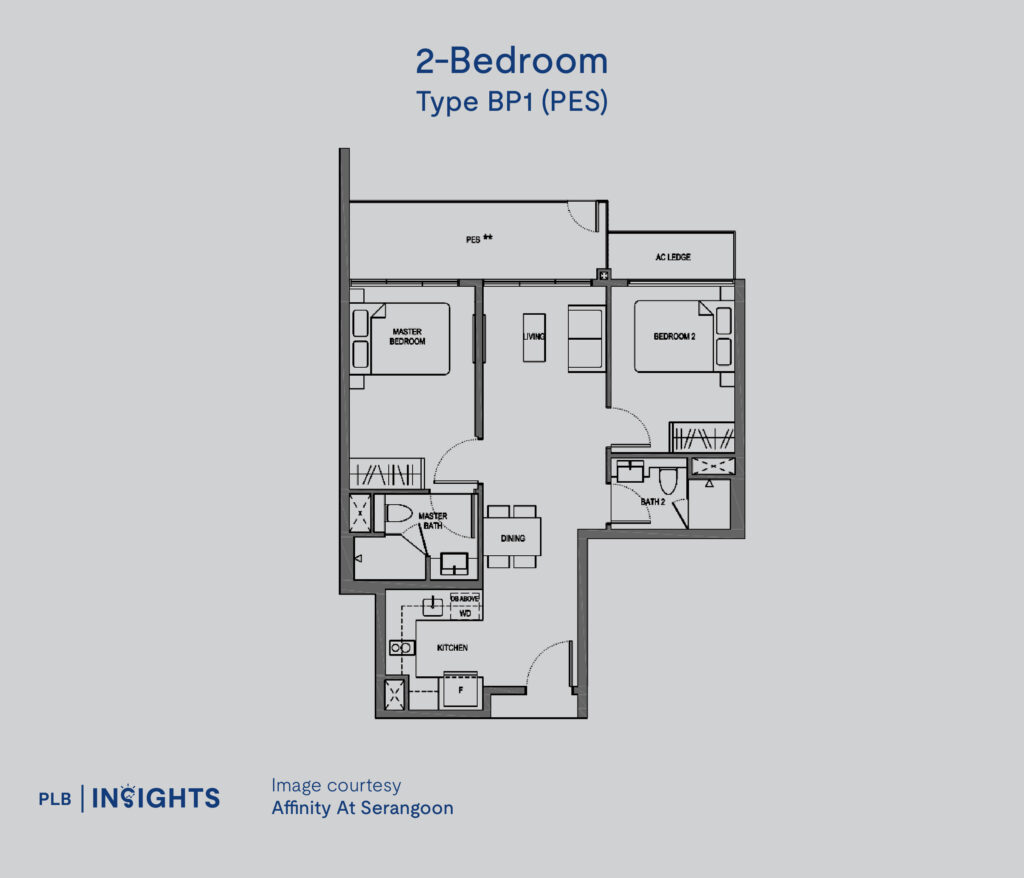
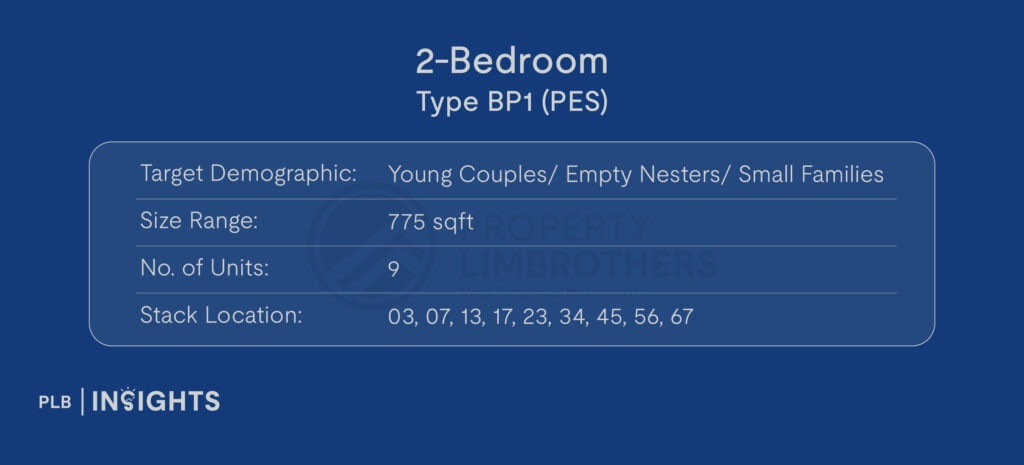
Our top pick for the 2-Bedroom configuration is the patio unit Type BP1 (PES), measuring 775 sqft. Upon entering the unit, residents are greeted by a well-designed, square-shaped kitchen that offers ample space for meal preparations. The efficient dumbbell layout places the master bedroom with an attached bathroom on one side, and the common bedroom and bathroom on the other, with the living and dining areas centrally located. This layout maximises space for daily activities and storage. The generously sized patio further extends the living area, making this unit ideal for couples and small families, offering plenty of space for daily living.
3-Bedroom [Type C1]
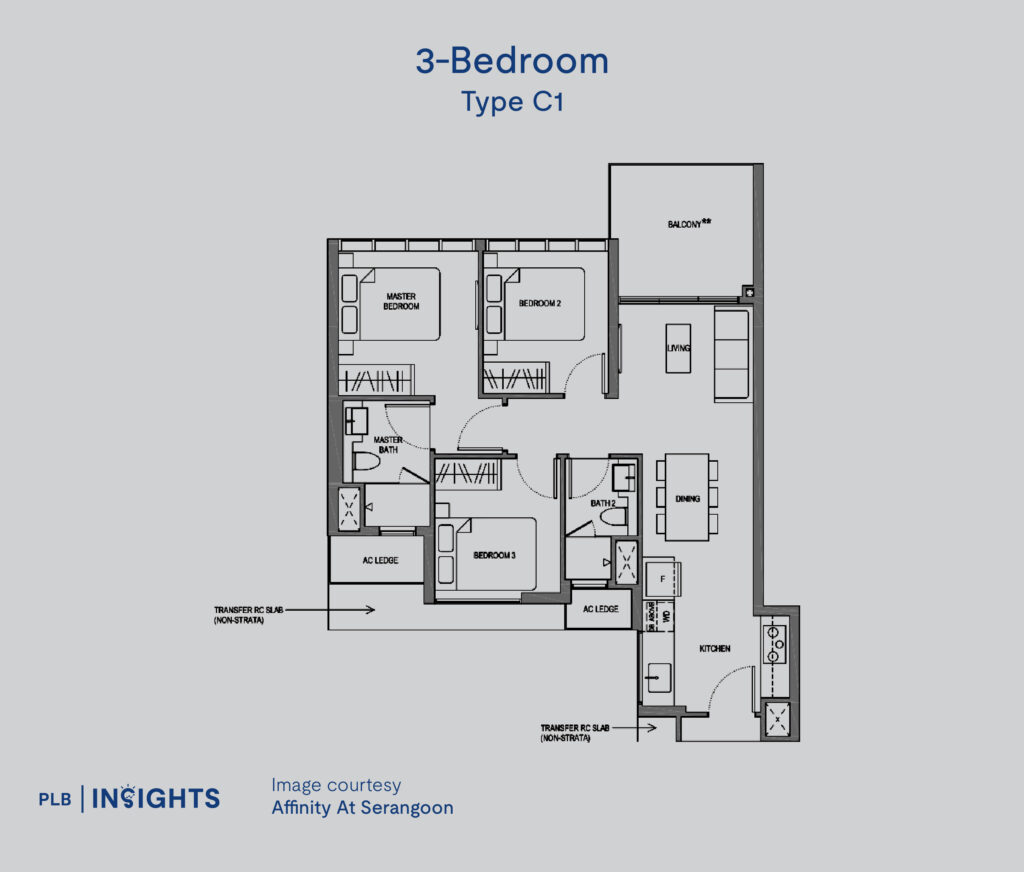
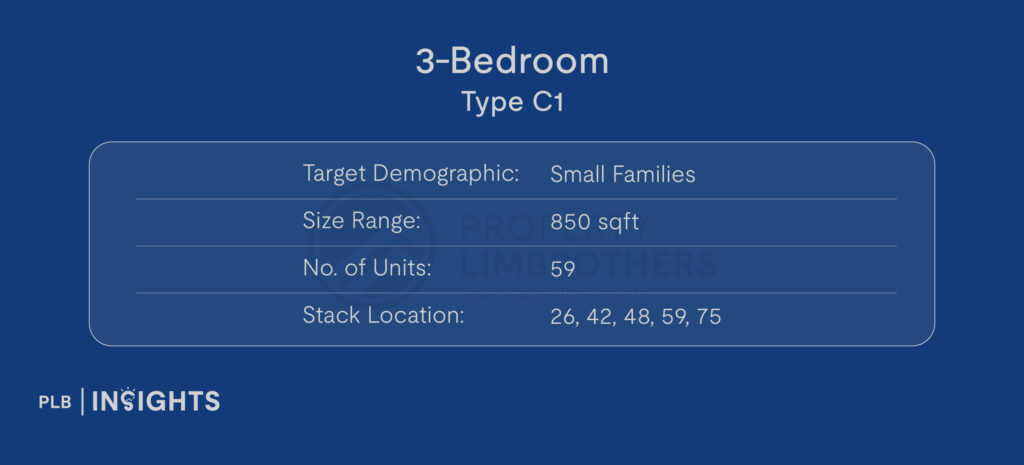
Type C1 is our top pick for the 3-Bedroom configuration, offering 850 sqft of well-designed space. The kitchen, along with the living and dining areas, forms a long, rectangular layout that provides ample room for meal preparation, daily activities, and storage. We selected this configuration because the bedrooms are thoughtfully separated from the main living areas, making it ideal for hosting guests. The spacious balcony also adds extra room for alfresco dining or extending the living area. This unit is particularly well-suited for small families, ensuring that each family member has sufficient space for their daily routines.
Strata Landed 2-Storey Inter-Terraced 4-Bedroom [Type SL1]
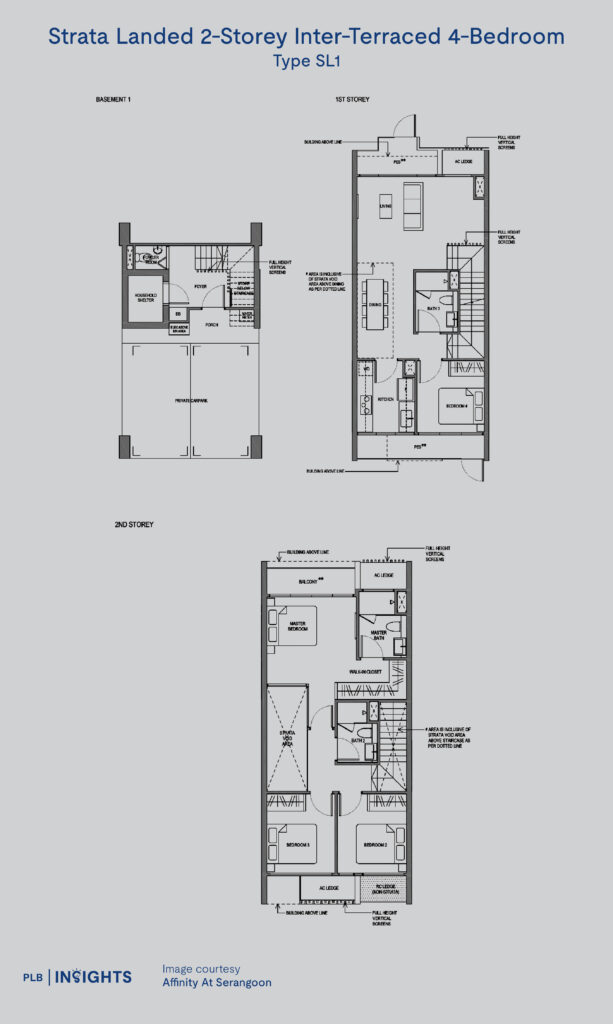
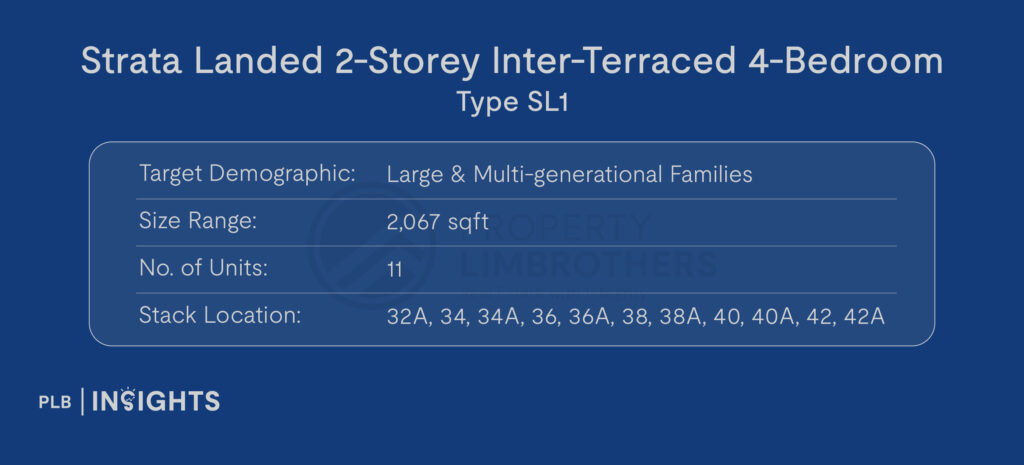
Our top pick among the Strata Landed homes in this development is the 2-Storey Type SL1, offering 4 bedrooms and 2,067 sqft of living space. This layout is ideal for multi-generational living, providing ample space for each family member while maintaining a palatable overall quantum price.
The basement level includes parking for two cars and features a spacious household shelter that can be converted into a helper’s room, along with a powder room. On the first storey, a square-shaped enclosed kitchen offers plenty of space for meal preparation, and a common bedroom is conveniently located nearby. The living room is generously sized with a rectangular layout, perfect for family bonding. Additionally, the wide patio space allows for an extended living area.
The second storey houses the master bedroom and two other common bedrooms, with a good-sized balcony attached to the master bedroom.
The Verdict
Affinity at Serangoon offers a diverse range of configurations, including strata landed homes, making it an attractive choice for a wide variety of residents. Located in District 19, which consistently experiences high transaction volumes, this development also holds strong potential for capital appreciation. The upcoming Serangoon North MRT Station is expected to further enhance its overall appeal, boosting its MOAT Analysis score. With its combination of ideal living conditions and promising investment potential, Affinity at Serangoon stands out as a compelling option for homebuyers.
Interested in exploring Affinity at Serangoon as your dream home or investment property? Feel free to reach out to us here. We’re here to guide you through the process and provide a personalised consultation to help you make an informed decision.
Disclaimer: Information provided on this website is general in nature and does not constitute financial advice or any buy or sell recommendations.
PropertyLimBrothers will endeavour to update the website as needed. However, information may change without notice and we do not guarantee the accuracy of information on the website, including information provided by third parties, at any particular time. Whilst every effort has been made to ensure that the information provided is accurate, individuals must not rely on this information to make a financial or investment decision. Before making any decision, we recommend you consult a financial planner or your bank to take into account your particular financial situation and individual needs. PropertyLimBrothers does not give any warranty as to the accuracy, reliability or completeness of information which is contained in this website. Except insofar as any liability under statute cannot be excluded, PropertyLimBrothers, its employees do not accept any liability for any error or omission on this web site or for any resulting loss or damage suffered by the recipient or any other person.







