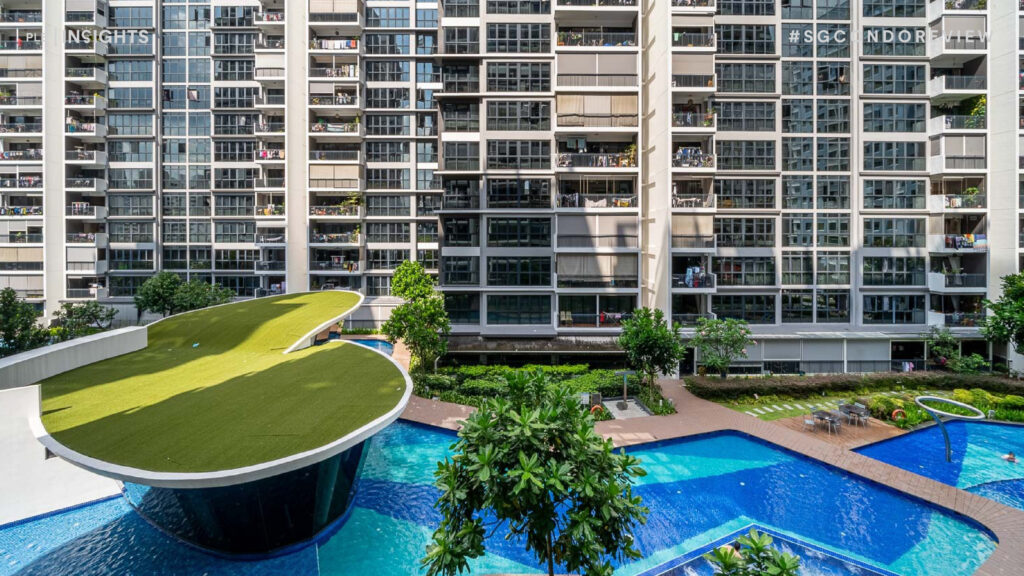
Located at the forefront of transformation, RiverParc Residence is set to benefit from the upcoming conveniences, including the new Cross Island Line (CRL), stationed right at Riviera LRT station. The surrounding area will also undergo a comprehensive redevelopment, enhancing its appeal. Punggol, already a highly sought-after town due to its vibrant waterfront and self-sustaining township, continues to attract young couples and families.
If you are interested to find out more about RiverParc Residence, read on as we delve deeper into the project details, location, site, price, and MOAT analysis.
*This article was written in July 2024 and does not reflect data and market conditions beyond.
Project Details
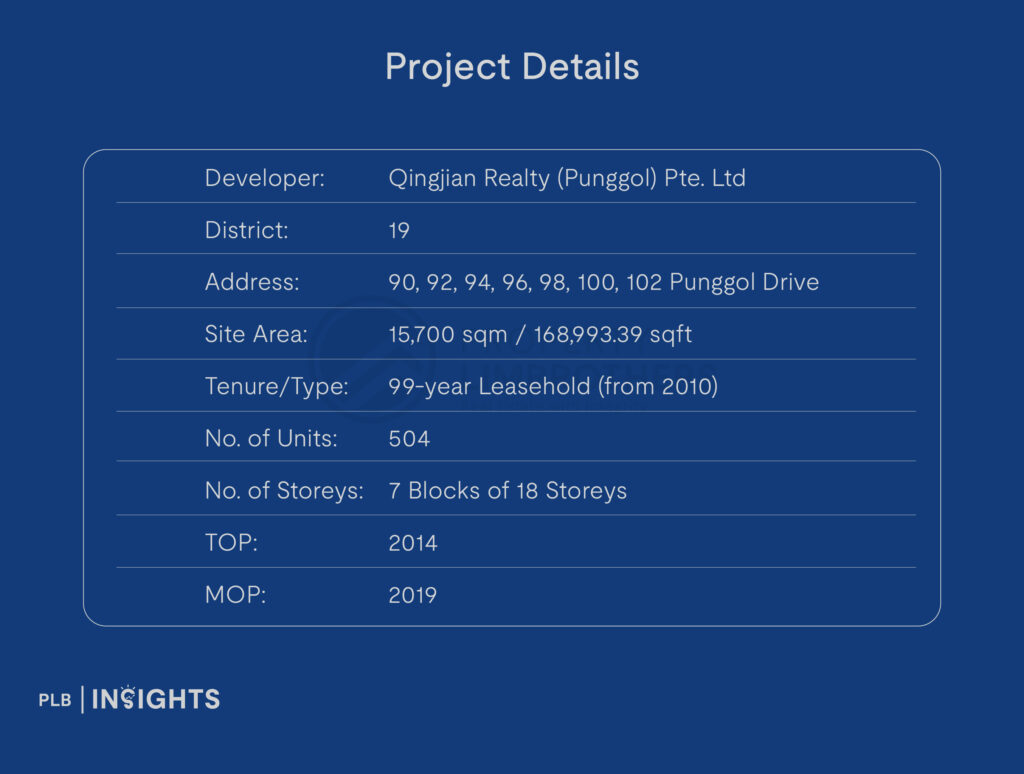
Location Analysis
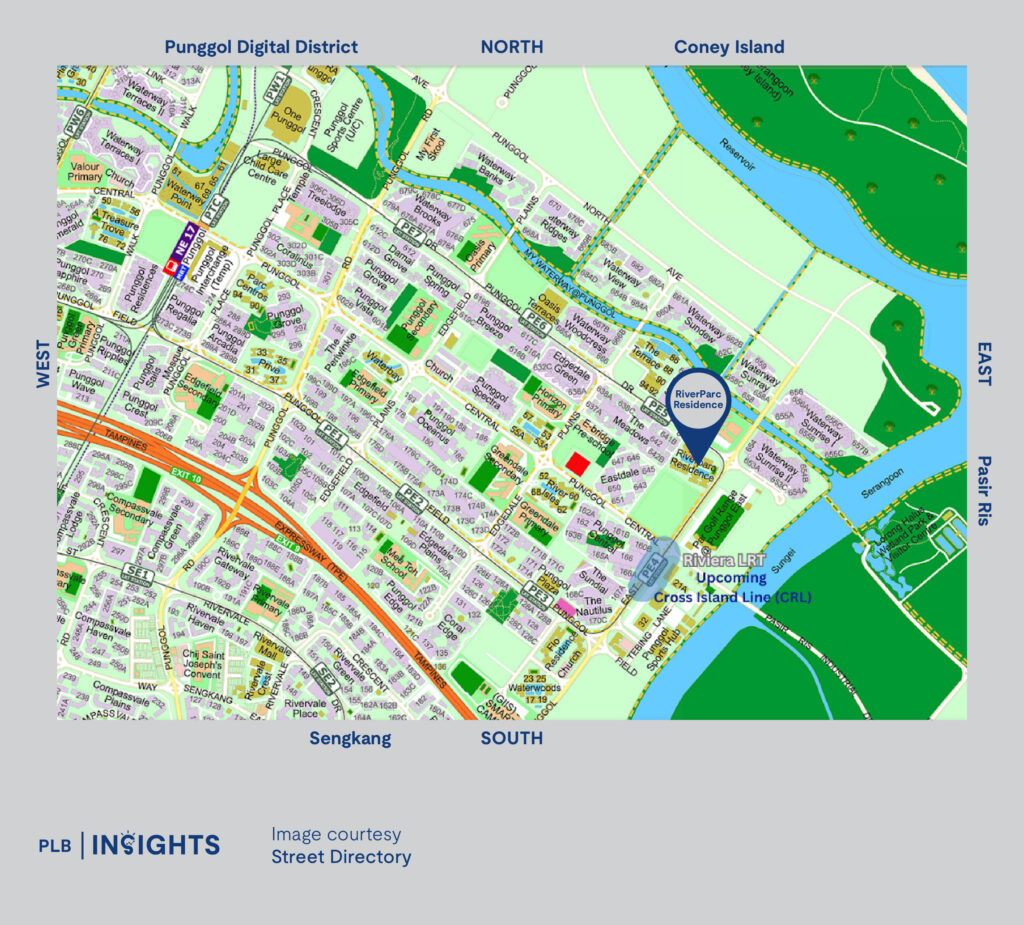
RiverParc Residence is strategically located along Punggol Drive, nestled between Kadaloor and Riviera LRT stations, just three LRT stops away from Punggol MRT interchange. From Punggol MRT, a convenient 24-minute train ride will take you directly to Dhoby Ghaut MRT, in the heart of town, offering excellent connectivity. For drivers, the Tampines Expressway (TPE) is easily accessible via three main entrances and exits in Punggol.
Residents of RiverParc Residence can enjoy an active lifestyle with My Waterway @ Punggol within walking distance. This scenic area provides a great space for families to unwind, and the well-connected park connectors link to major parts of the city, such as Ang Mo Kio Linear Park and Coney Island, making it ideal for cycling enthusiasts or leisurely strolls.
The vibrant Punggol East Container Park, just a 5-10 minute walk away, offers a trendy outdoor space with numerous attractions, including eateries, bars, plant nurseries, a skating area, a gym, and more, catering to the young crowd in Punggol. Daily amenities are easily accessible from nearby Punggol Plaza and HDB shops near Kadaloor LRT.
Other unique recreational and retail options in the vicinity include Waterway Point – a large-scale shopping mall with over 100 different retail & F&B shops, and a cinema, Punggol Point Jetty, SAFRA Punggol, Punggol New Town, and One Punggol – a vast integrated lifestyle community hub with a large-scale hawker centre, a regional library, senior care facilities and numerous tons of community classes for residents to partake. Furthermore, Punggol Regional Sports Centre will be opening its doors soon. The new facility features a 5,000-seater football stadium, a swimming complex with five pools, an indoor sports hall with 20 badminton courts and a team sports hall with three convertible basketball courts. It will also include a gym, a fitness studio, sheltered tennis and futsal courts, a water activity centre and an archery training centre. Punggol has no lack of amenities for all fitness enthusiasts.
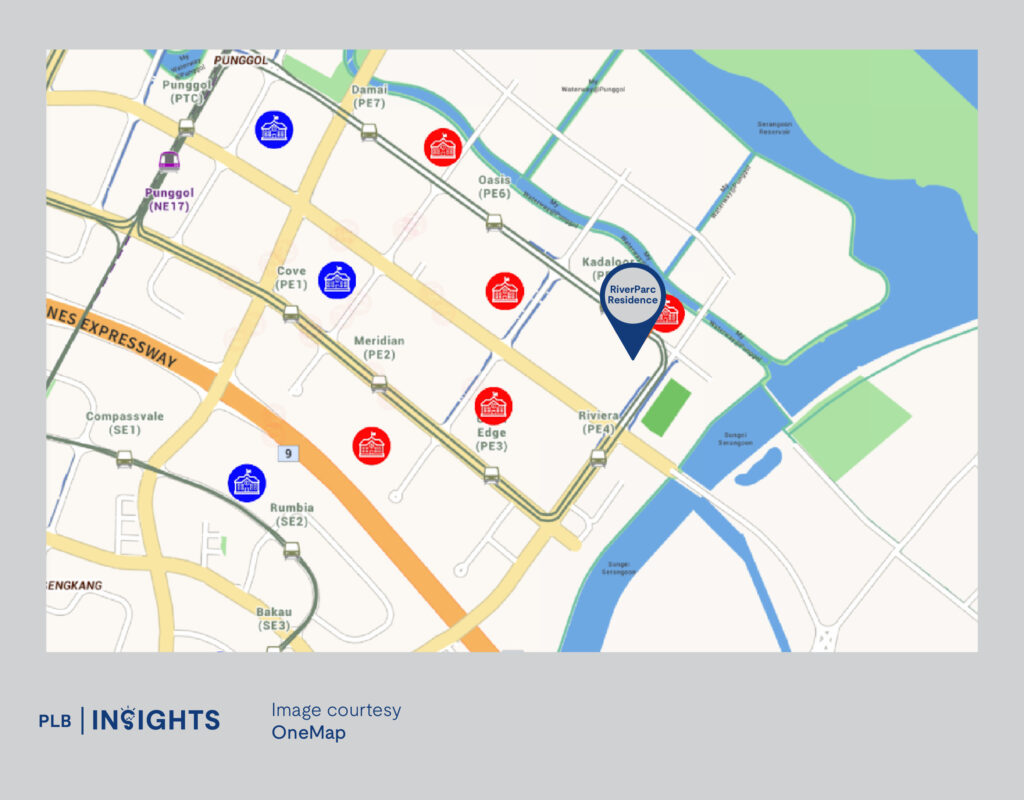
Adding to the government’s plan of ensuring Punggol Township continues to develop to support the needs of young families, the government has introduced numerous esteemed educational institutions in the vicinity. For example, RiverParc Residence currently has 5 different primary schools within the 1km radius, including the highly sought-after Mee Toh School, providing plenty of options for parents preparing for the primary one registration exercise.
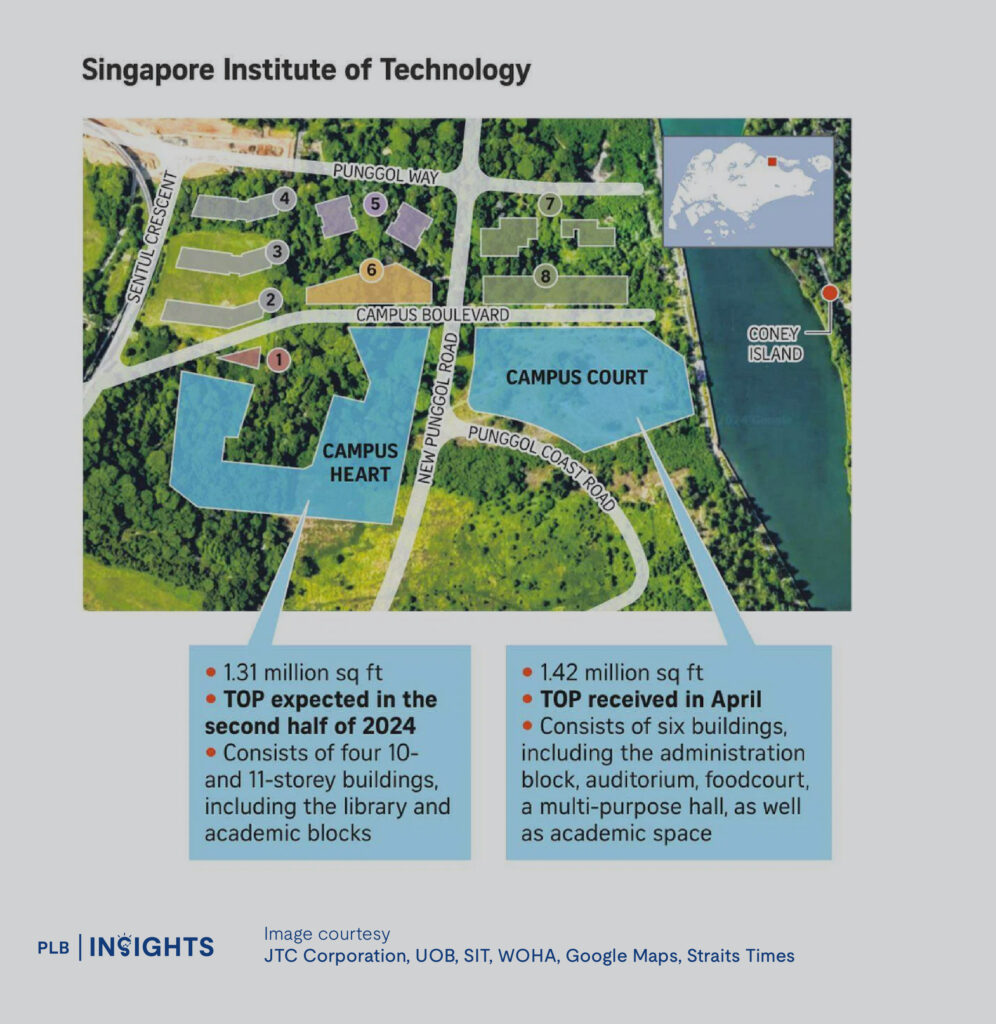
The government’s emphasis on ensuring that Punggol continues to be a well-developed town is also evident in their placement of a large-scale university, Singapore Institute of Technology (SIT). It will be located in the Punggol Coast area, together with the entire Punggol Digital District that is underway. This ensures quality education at every stage, right in the neighbourhood. Let us also explore the other upcoming transformations in the area.
Upcoming Transformations & Growth Potential
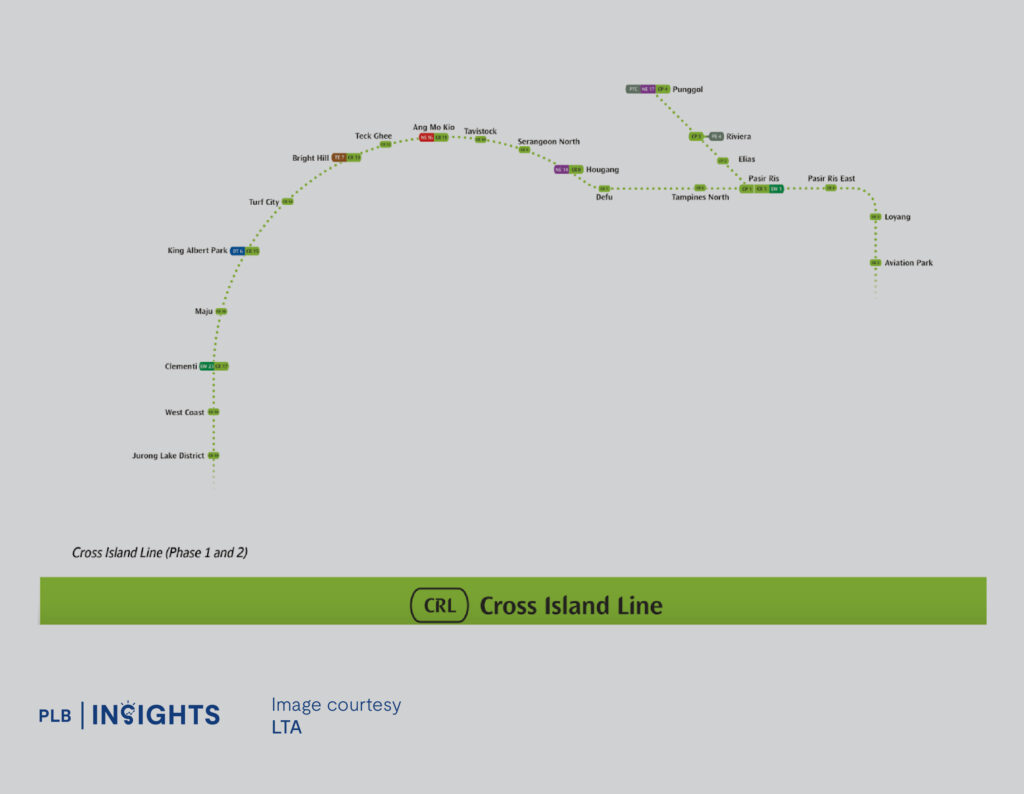
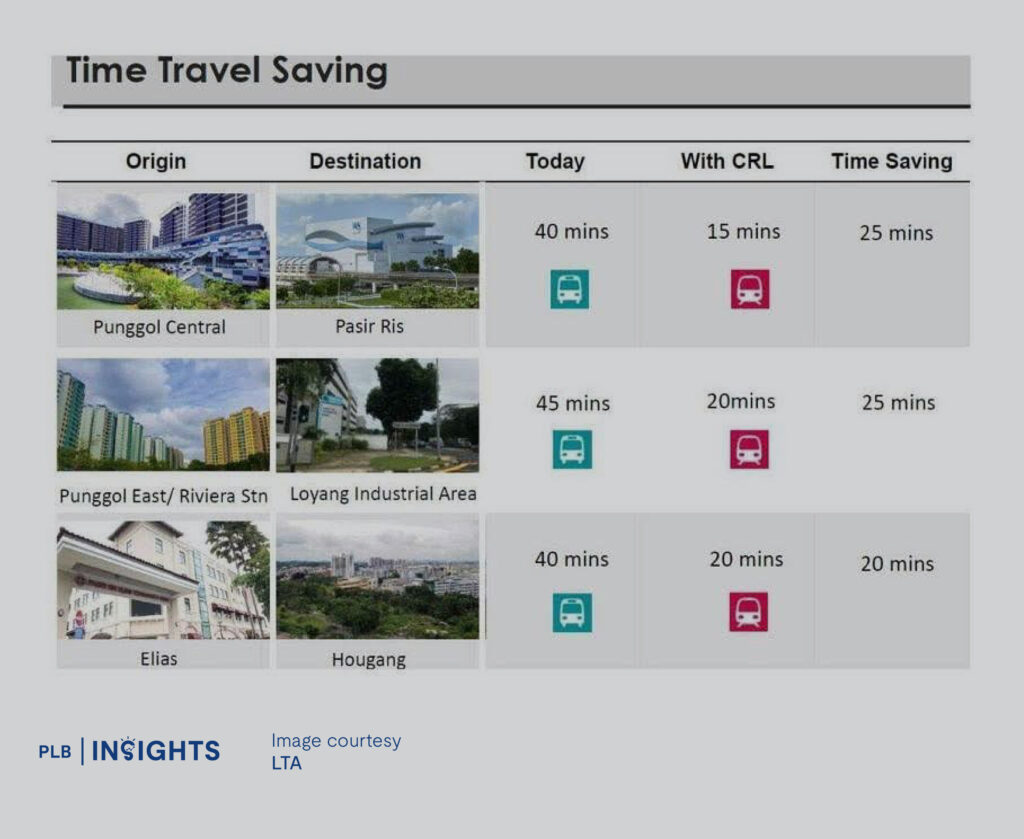
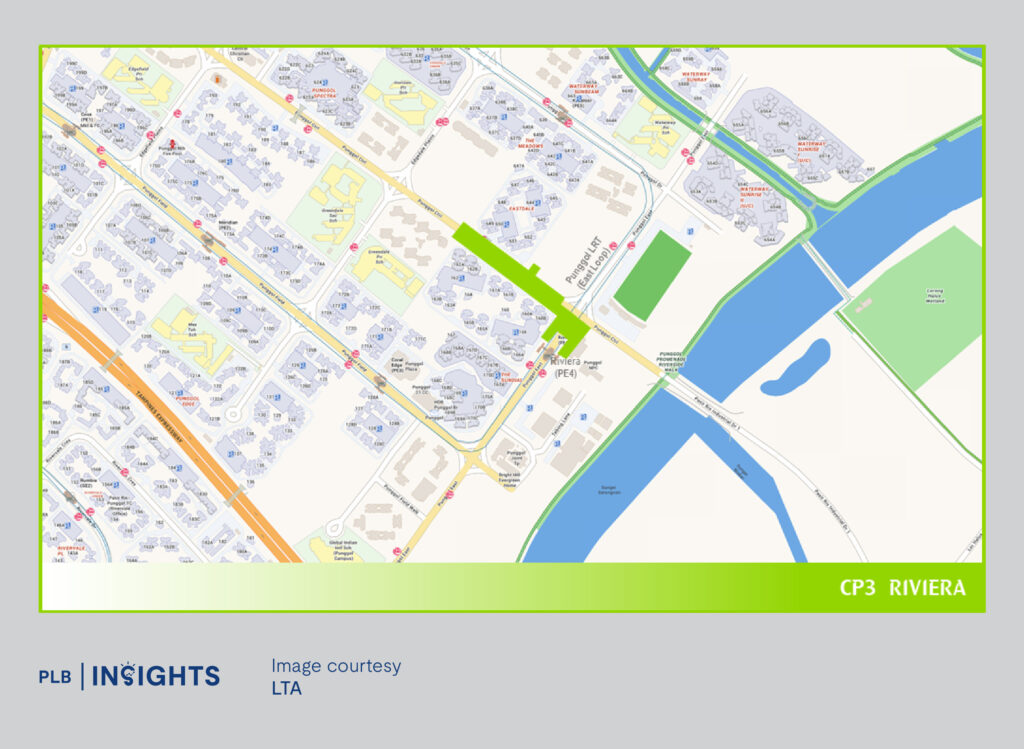
The first key transformation in the immediate area will be the introduction of the Cross Island Line (CRL) at Punggol MRT and Riviera LRT stations, slated to be operational by 2032. This new MRT line will be just a 5-8 minute walk from RiverParc Residence. It will allow residents to connect to the East-West Line (EWL) easily, being only three stops away from Pasir Ris MRT, offering a significant reduction in travel time.
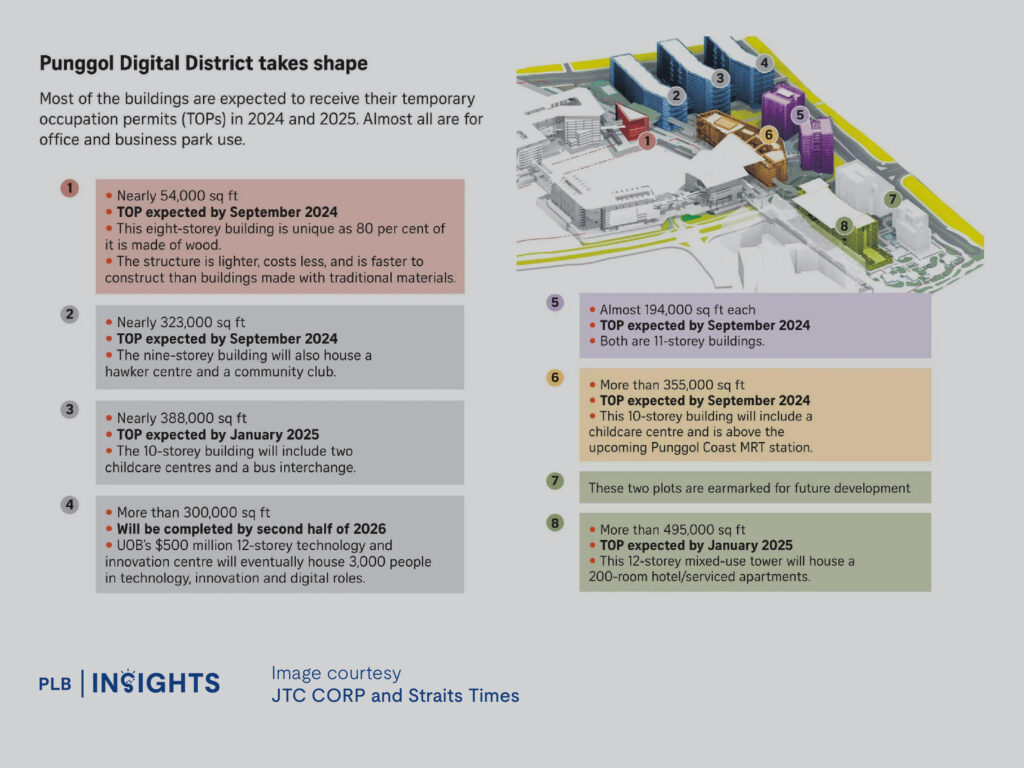
Secondly, the highly anticipated Punggol Digital District is taking shape, with most buildings expected to receive their Temporary Occupation Permits (TOPs) this year and next, primarily for office and business park usage. This development will bring a significant influx of job opportunities to the area, enabling homeowners to work closer to home and potentially boosting future rental demand.
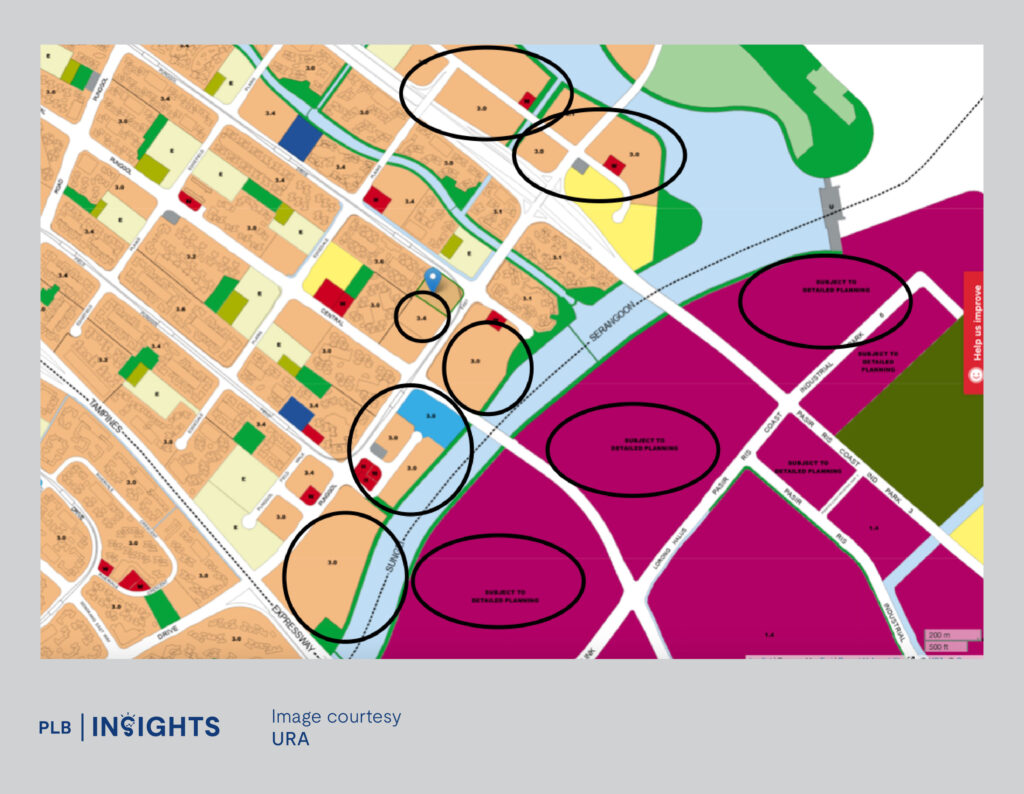
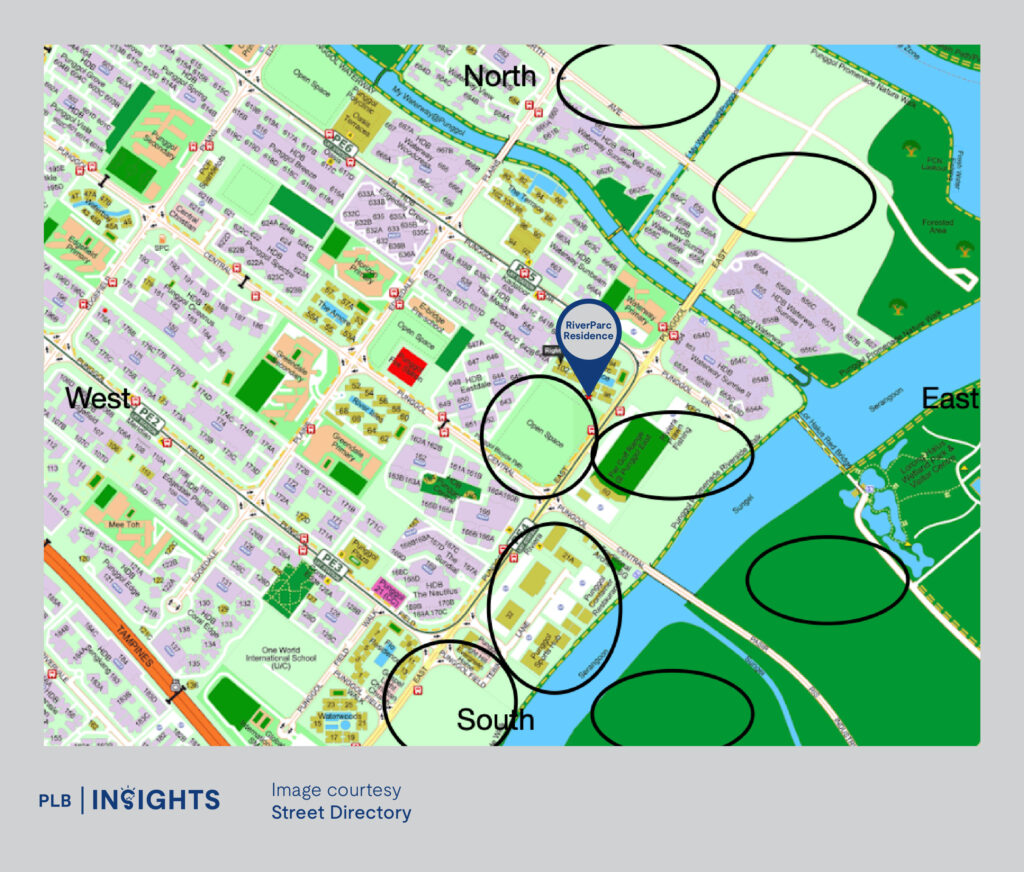
Thirdly, in close proximity to RiverParc Residence, several plot usage changes are planned. An open space adjacent to the development has been reserved for residential land plots, and the existing PAR Golf Range at Punggol East will be transformed into a residential zone. Additionally, the Punggol East area (Tebing Lane), currently home to F&B, retail, and commercial shops, includes a prime plot reserved for mixed-use development (commercial and residential). If these land plots are designated for private residential purposes, the new projects could set a new pricing benchmark, as new launches often do, influenced by Singapore’s rising cost of living and construction, along with modern lease terms and facilities. On the other hand, if the plots are reserved for HDB BTO flats, it could benefit residents by attracting potential future buyers, thus increasing demand relative to supply.
The current green forest across the river is also slated to be developed into future B2 zones, providing additional job opportunities in the area, and making it an attractive option for residents and investors alike.
Site Plan
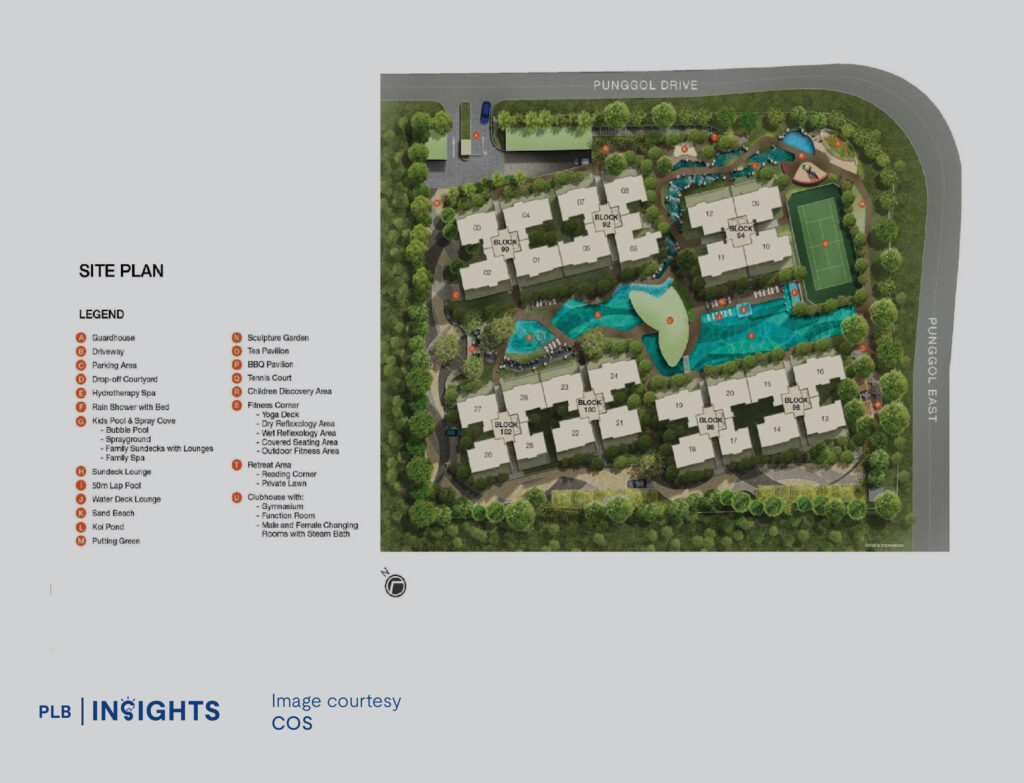
RiverParc Residence is a mid-large size density project, with a total of 504 units, spread across 7 blocks of 18 storeys high. The development offers three primary stack facings, each carefully curated to enhance residents’ living experience.
Facing towards Punggol Drive/Waterway Primary School: Albeit some levels of road noise when the windows are open, this orientation offers a good level of privacy, as the units are well-distanced from neighbouring developments. High-floor units may also enjoy views of the park connector.
Facing Open Space: Currently an empty plot, this space is reserved for future residential development, likely yielding HDB BTO flats or private non-landed homes with a plot ratio of 3.4. Although potential construction noise and dust may arise, this facing is generally quieter, being away from the main roads.
Facing internally/Pool View: These units offer a serene pool view, shielded from road noise, making them ideal for those who are noise-sensitive.
Regardless of the chosen facing, each unit is designed to maximise natural light and ventilation throughout the day. Homeowners will also benefit from a predominantly north-south facing orientation, avoiding direct western sun exposure and ensuring a comfortable living environment.
Facilities
Notably, the architect and developer have managed to carefully integrate full-fledged condo facilities with neat and thoughtful design in the landscape. Despite the mid-large residential density, the landscape ensures a good sense of space, preventing overcrowding and enhancing the residents’ experience.
The facilities are inspired by the development’s proximity to the river and nature, featuring a vast water-centric area as the main focal point. This theme is further accentuated by numerous garden parks and lush landscaping, providing residents with a tranquil retreat.
For children, the vibrant kids’ pool and spray grove, bubble pool, Children’s Discovery area, Sand Beach, and Putting Green offer endless entertainment and fun. Adults can enjoy a range of amenities, including a 50m lap pool, hydrotherapy spa, sun decks, a unique water deck beside the large lap pool, BBQ pits, a Tennis Court, Garden Cabanas, an Outdoor Fitness Deck, and more. A standout feature is the magnificent glass clubhouse, seemingly floating above the crystal-clear waters of the pool, providing a perfect venue for gatherings, dinner parties, or a relaxing afternoon tea at the Tea Pavilion.
Overall, RiverParc Residence offers an unparalleled living experience, blending thoughtful design with family-friendly amenities. Its excellent location near nature both within and around the project caters to the diverse needs of modern families, providing a harmonious balance of convenience and tranquillity.
Unit Distribution
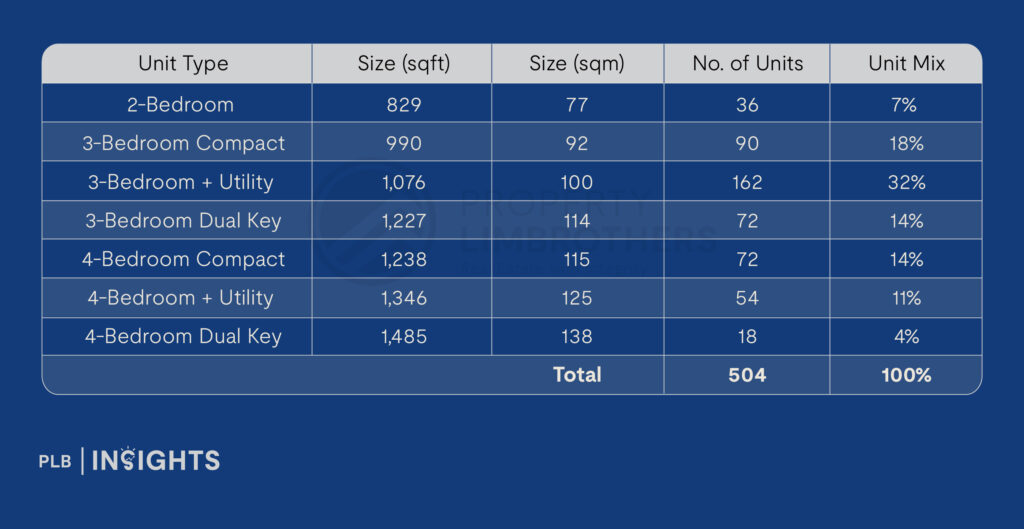
With only 36 units (7%) available as 2-bedroom units, the majority of the units at RiverParc Residence are 3-bedroom and larger, clearly catering to families looking for a home for their own stay rather than investment. One key advantage of these units is their larger-than-average floor plans, offering more spacious and comfortable living environments—ideal for families who value space. Additionally, RiverParc Residence offers the option of dual-key layouts, a rare feature in the surrounding area, providing flexibility for extended families or potential rental opportunities. Overall, the development boasts excellent layouts and a diverse unit mix, making it an attractive choice for families with young children.
Price Analysis
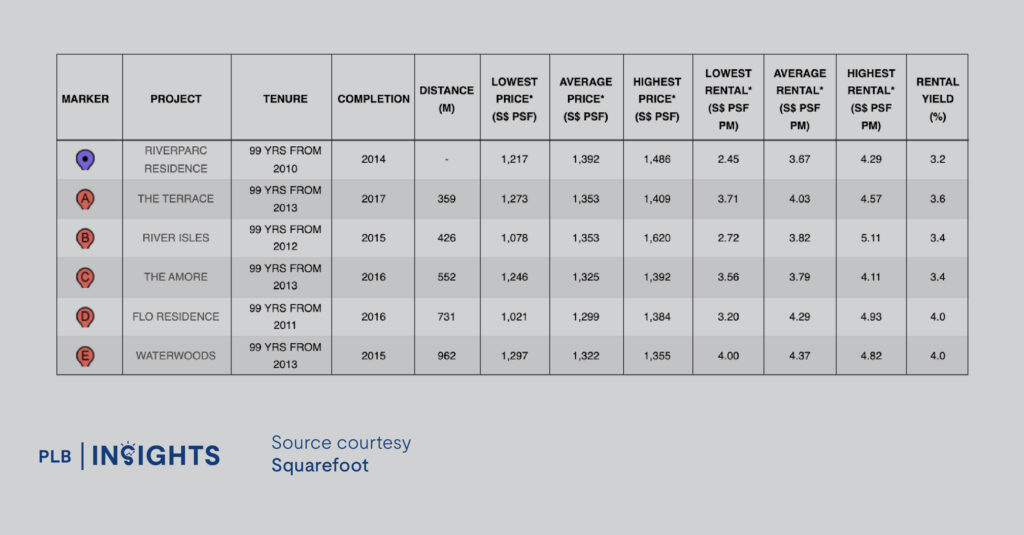
Taking a look at the latest price performance of RiverParc Residence compared to the neighbouring projects, it’s noteworthy that despite its earlier completion in 2014 and a 99-year lease commencing in 2010, RiverParc Residence has exhibited the highest price-performance growth in the area. This impressive performance, even given the project’s age, highlights a consistent and strong demand from homeowners. It underscores that buyers are willing to pay a premium for this development, reflecting its enduring appeal and value.
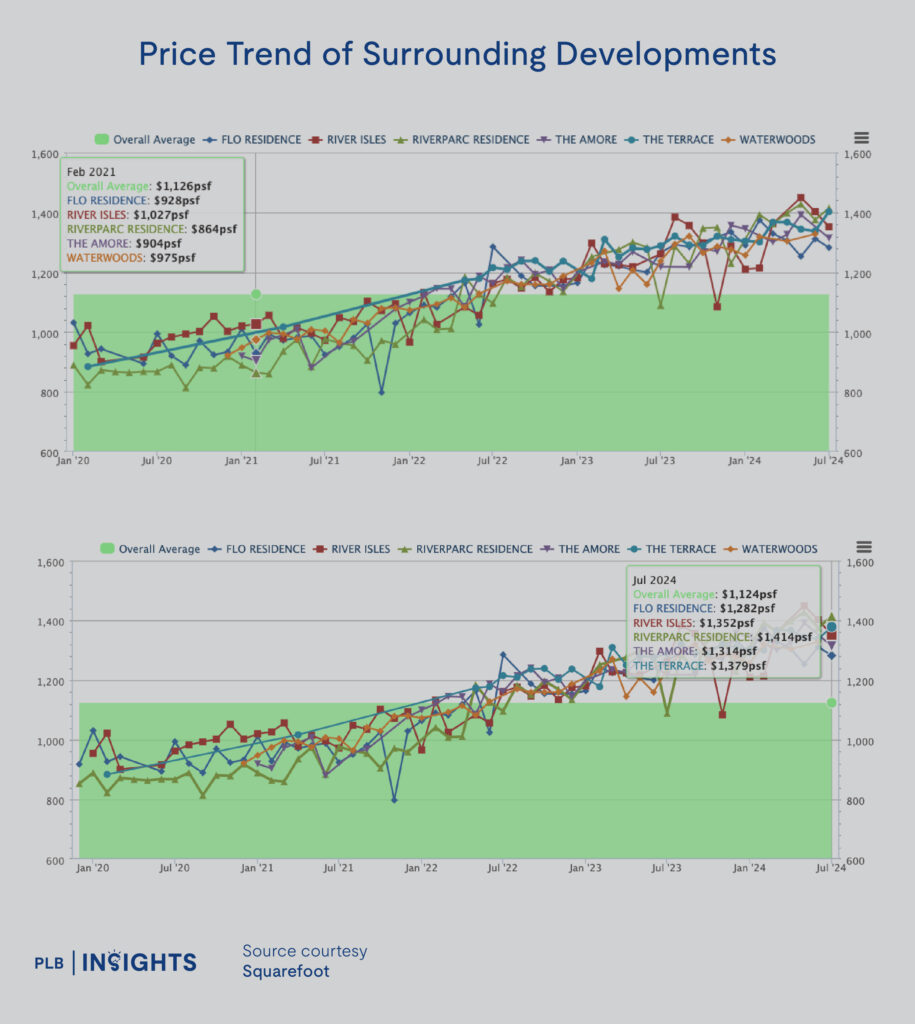
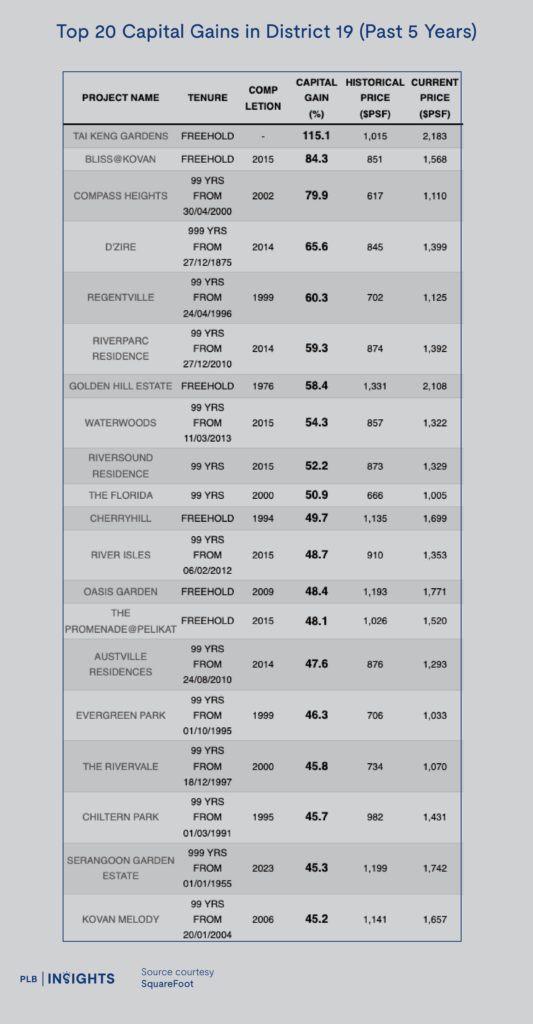
Supporting its popularity, the above data reveals a strong overall price performance trend over the past five years. Although RiverParc Residence initially launched at a lower price point compared to its neighbouring projects, it has outpaced its competitors in growth acceleration. While all surrounding projects have experienced healthy appreciation, RiverParc Residence has notably surpassed them in terms of capital gain. It ranks among the top 20 performers in District 19 for capital appreciation, further underscoring its strong market performance.
Let’s explore the main reasons behind its strong performance:
- Location: While situated at the end of Punggol, RiverParc Residence benefits from excellent connectivity to major highways and nature park connectors. It is also conveniently close to a wide range of daily amenities, striking a perfect balance between nature and urban living.
- Exciting Transformations: The upcoming MRT station at Riviera will significantly enhance connectivity for residents, reducing travel time and potentially increasing property values. This development is likely to benefit both current homeowners and prospective buyers as the project’s inherent value rises.
- Upcoming New Land Plots: The introduction of new land plots, with multiple reserved residential areas, may lead to the launch of new private condos or potential future HDB upgraders. Additionally, a plot designated for mixed commercial and residential use is expected to be launched at a premium price. This will likely create a pricing disparity, positively influencing the resale market and drawing more buyers to the area.
- Generous Layouts: RiverParc Residence is known for its spacious and well-sized layouts, making it particularly appealing to families seeking more space and comfort. This key differentiator sets it apart from competitors. We will delve deeper into the various floor plans shortly.
Overall, RiverParc Residence offers an attractive blend of modern living, accessibility, growth potential, and generous home sizes, making it a compelling choice for prospective buyers.
MOAT Analysis
The MOAT Analysis is a proprietary tool by PLB that presents a meticulous technique for estimating a property’s value, considering a wide array of influential factors. This strategy involves a comparative study of the property against others, grounded on ten key dimensions, to deliver an unbiased assessment of its attractiveness to the broader market in Singapore. To grasp a deeper understanding of our tool’s functionality, kindly refer to this article, which elucidates the MOAT Analysis in detail.
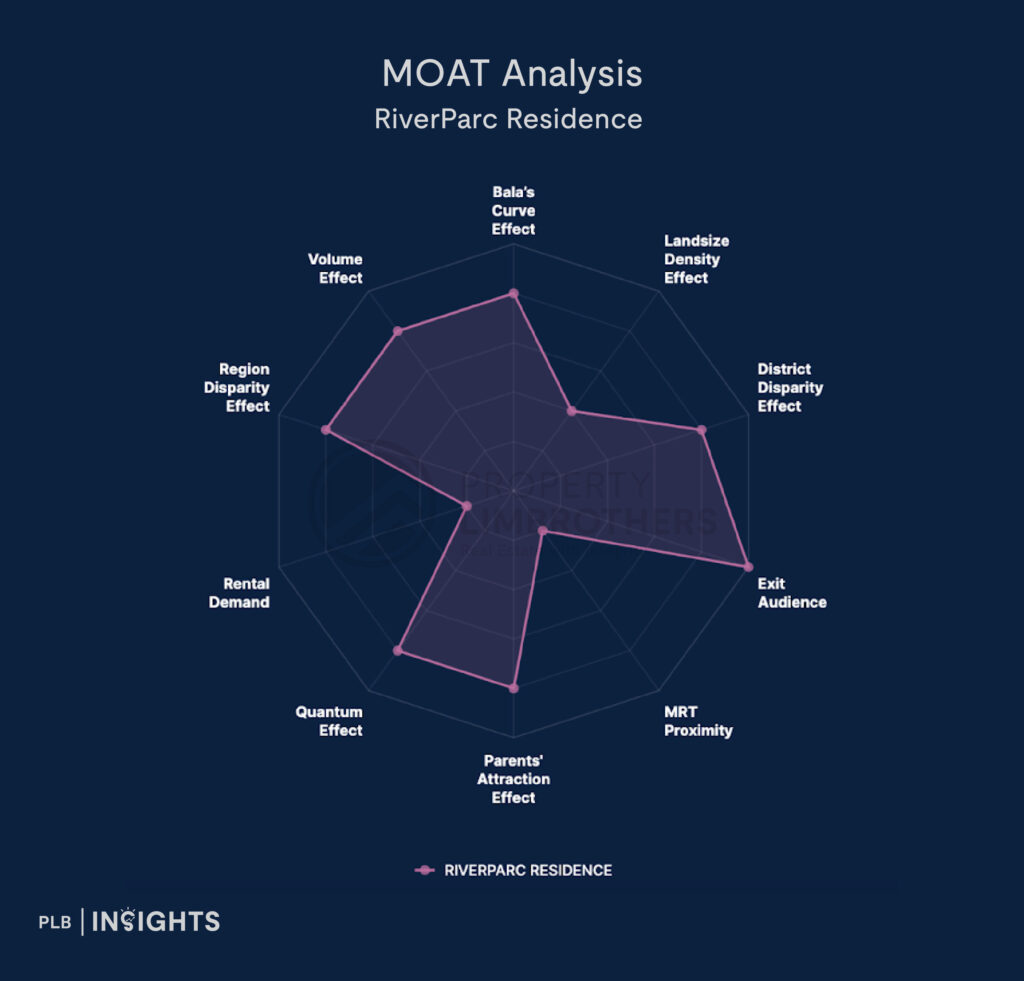
The final MOAT score of RiverParc Residence stands at 66%, an above-average performance.
Let us explore the strengths of RiverParc Residence by zooming into the specific areas in which it has performed well.
According to the MOAT Analysis, RiverParc Residence got the highest scores for Exit Audience, District Disparity Effect, Region Disparity Effect, Volume Effect, Parents Attraction Effect, Quantum Effect, and Bala’s Curve Effect.
The high score in Exit Audience is attributed to the location in the burgeoning township of Punggol, which benefits from a steady influx of new BTO projects. This consistent supply of potential HDB upgraders ensures a reliable pool of new buyers and potential upgraders, thereby increasing potential future demand. Its prime location with 5 primary schools including the esteemed Mee Toh School within 1km radius has also allowed it to score well on the Parents Attraction Effect.
RiverParc Residence enjoys a relatively affordable entry PSF for its project age compared to the entire District 19. This pricing advantage attracts buyers seeking younger projects that offer a good balance of value and financial feasibility, scoring well on the District Disparity Effect, Region Disparity Effect, and Bala’s Curve Effect.
While it has scored low on the Rental Demand, it is also natural as the project unit mix and size would be catered towards families buying for their own stay rather than investment. Although it has scored low on the MRT Proximity Effect today, once the Cross Island Line is up and running, the project will be enjoying a new MRT Proximity Effect.
Overall, the strategic location, affordability, and family-friendly features contribute to its strong performance across various MOAT Analysis metrics.
Floor Plan Analysis
In this segment, we will highlight our top choice from each unit type available at RiverParc Residence. Our aim is to furnish you with useful knowledge that will assist you in choosing the perfect unit tailored to your preferences.
2-Bedroom
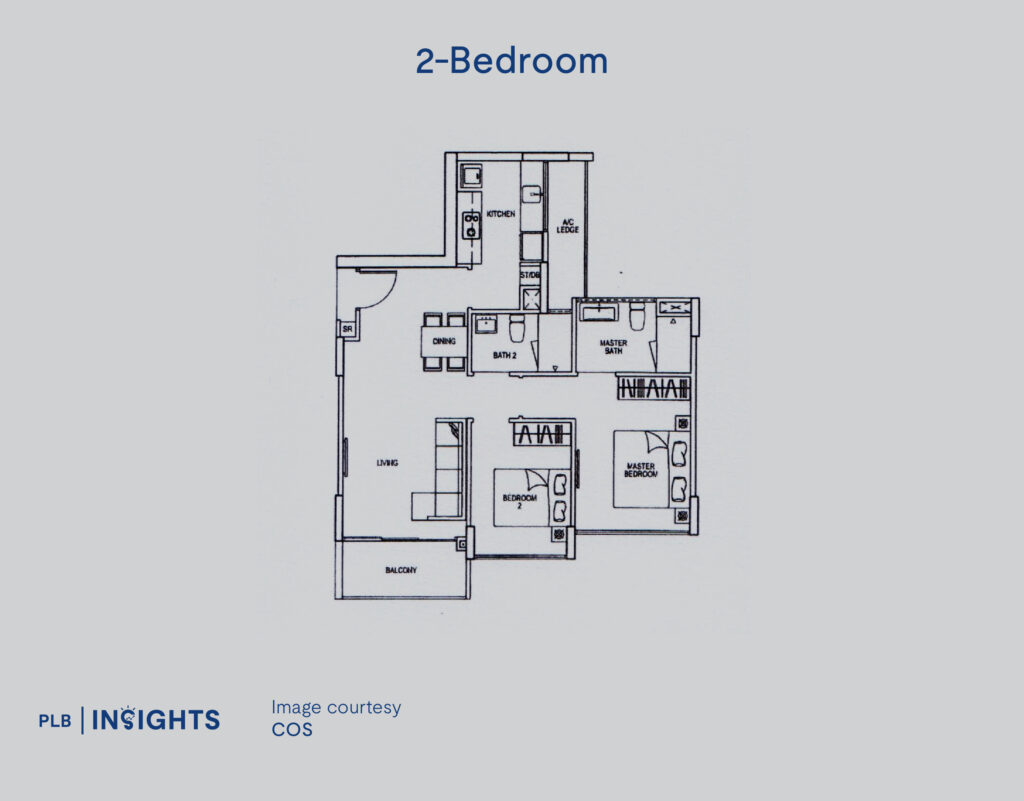
There is only one type of floor plan for the 2-bedders, type B1 standing at 829 sqft, a rather generous size versus new-age developments. This layout features two bedrooms that comfortably accommodate queen or king-size beds, an enclosable kitchen, and a spacious living and dining area with a balcony. The design includes a separate bathroom for each bedroom, making it ideal for singles or couples who value privacy and desire ample personal space. Overall, the Type B1 layout offers a comfortable and functional living environment for those seeking a spacious 2-bedroom home.
3-Bedroom
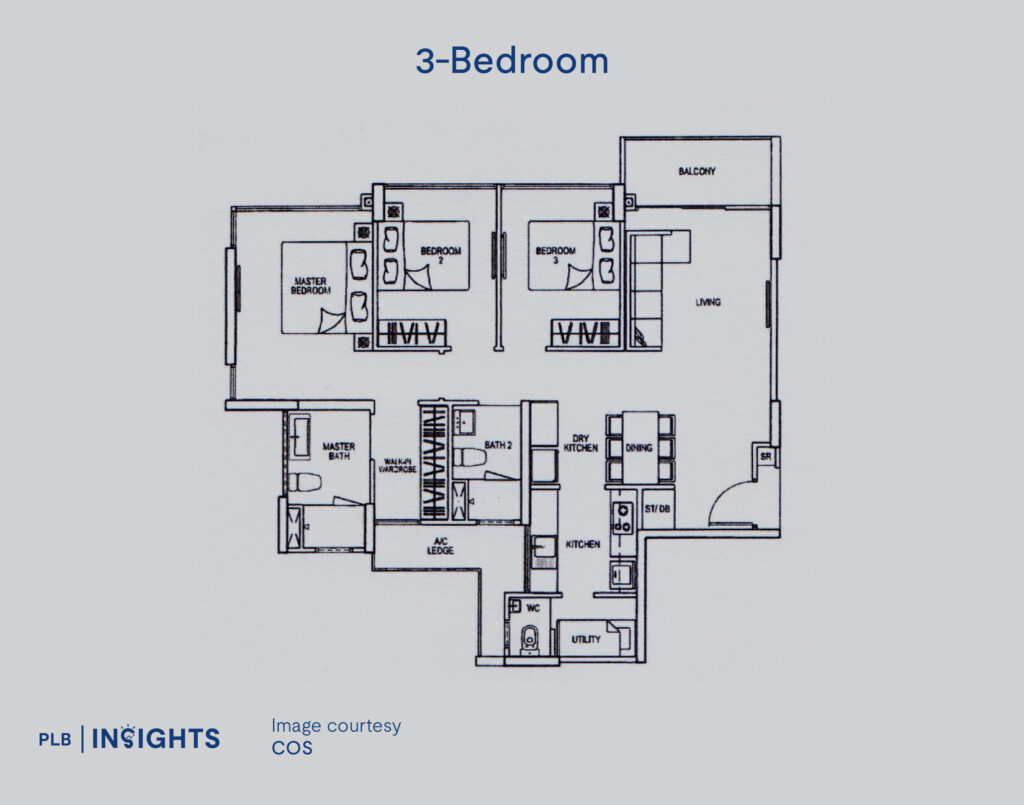
Our preferred layout for the 3 bedder would be the type C2 (3 bedder + utility over the standard 3 bedder), standing at 1076 sqft, which is suited for families with children who prioritise an efficient home size with an addition of a WC and a utility room which can double up as storage or possibly a helpers room, perfect for families with a live-in helper. This premium layout also features a key difference of a bigger master bedroom complete with a walk-in-wardrobe, giving homeowners more room and wardrobe space. It also comes with a wet and dry kitchen that links to the dining space, a great space to host dinner parties and entertain your guests while still doing meal preparation.
4-Bedroom
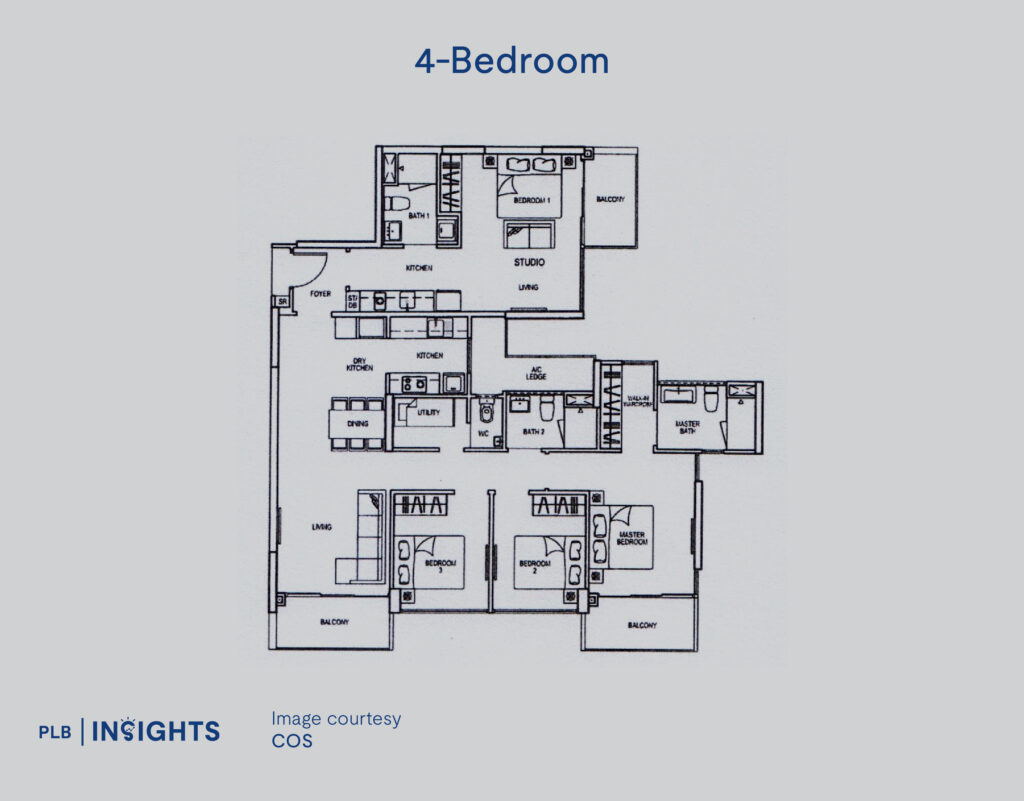
We have chosen the largest layout available at RiverParc Residence: the 4-bedroom dual-key Type D3, which spans 1,485 sqft. This layout is a rare find in the residential market, particularly as 4-bedroom dual-key units are increasingly scarce.
Dual-key units offer exceptional convenience for multigenerational families who desire privacy while living together. The unit includes a generous studio apartment with its own mini living area, balcony, kitchenette, and bathroom, allowing grandparents or grown-up children to enjoy their own space without needing to access communal areas. This layout is also ideal for families who wish to use a single property for both personal living and investment purposes. Homeowners can rent out the studio section while maintaining their privacy, generating passive rental income that can help offset monthly mortgage payments.
The Type D3 layout features generously sized bedrooms that easily accommodate queen-sized beds and wardrobes. The master bedroom includes a dedicated walk-in wardrobe and its own balcony, providing natural ventilation and a private retreat. Additionally, the home is equipped with a wet and dry kitchen, utility room, and a WC, ensuring ample functionality and comfort.
Nonetheless, this layout comes with a longish living and dining hall, hence for large families who prefer landscape layout in the living and dining hall, thus a larger balcony as well, may opt for the 4-bedroom layouts (not dual-key) instead.
Closing Thoughts
RiverParc Residence emerges as a premier choice in District 19, particularly within the vibrant Punggol township. It enjoys notable advantages such as the District Disparity Effect and Bala’s Curve Effect, alongside a full suite of condominium amenities in a rapidly growing area. Its appeal is further bolstered by the proximity of five primary schools within a 1km radius, including the esteemed Mee Toh School. Conveniently located just 5-8 minutes from the forthcoming Cross Island Line station at Riviera, the development promises substantial future benefits.
In essence, RiverParc Residence offers a unique opportunity for those seeking a spacious and comfortable home. With its potential for significant capital appreciation and future conveniences, it stands out as an exceptional choice for discerning homeowners and investors alike.
Let’s get in touch
If you’re considering buying, selling, or renting a unit and are uncertain about its implications on your property journey and portfolio, please reach out to us here. We would be delighted to help with any market and financial assessments related to your property, or offer a second opinion.
We appreciate your readership and support for PropertyLimBrothers. Keep an eye out as we continue to provide detailed reviews of condominium projects throughout Singapore.
Disclaimer: Information provided on this website is general in nature and does not constitute financial advice.
PropertyLimBrothers will endeavour to update the website as needed. However, information may change without notice and we do not guarantee the accuracy of information on the website, including information provided by third parties, at any particular time. Whilst every effort has been made to ensure that the information provided is accurate, individuals must not rely on this information to make a financial or investment decision. Before making any decision, we recommend you consult a financial planner or your bank to take into account your particular financial situation and individual needs. PropertyLimBrothers does not give any warranty as to the accuracy, reliability or completeness of information which is contained in this website. Except insofar as any liability under statute cannot be excluded, PropertyLimBrothers, its employees do not accept any liability for any error or omission on this web site or for any resulting loss or damage suffered by the recipient or any other person.







