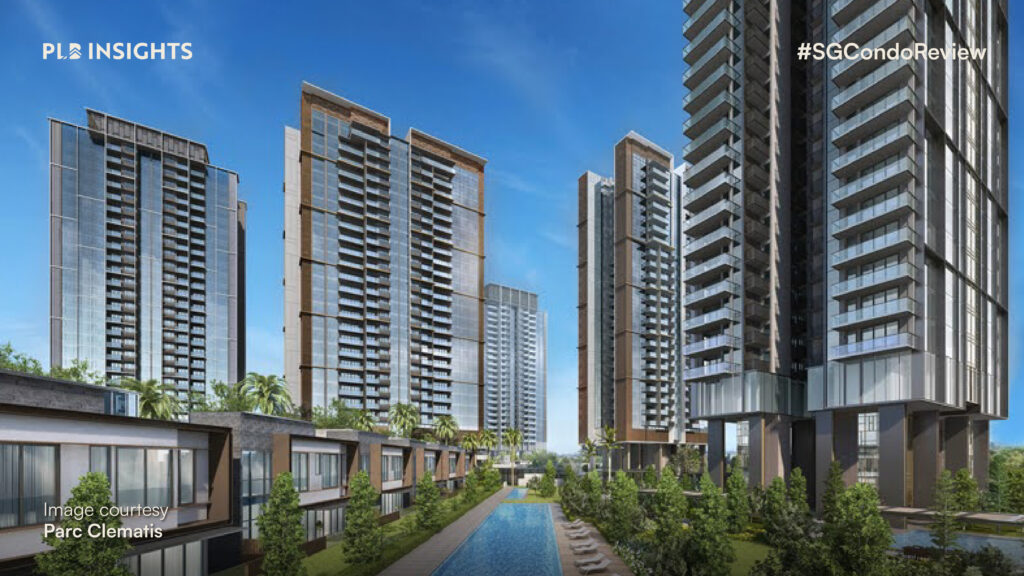
Developments that have over 1,000 units are what we call a mega-sized development, and it is certainly rarity in the market within our land-scarce Singapore. In 2018 during the en-bloc sale fever, Developer SingHaiYi Group acquired what used to be Park West Condominium along Jalan Lempeng that sat on a huge plot of land spanning more than 58,000 sqm for $840.9 million.
Today in the second half of 2023, owners of units at Parc Clematis are progressively notified for key collection, and will very soon be hitting the resale and rental market.
In this article, we will take a deep dive into the intricacies of Parc Clematis, breaking down the floor plan, location analysis, MOAT scoring, floor plan analysis and more.
*This article was written in November 2023 and does not reflect data and market conditions beyond.
Project Information
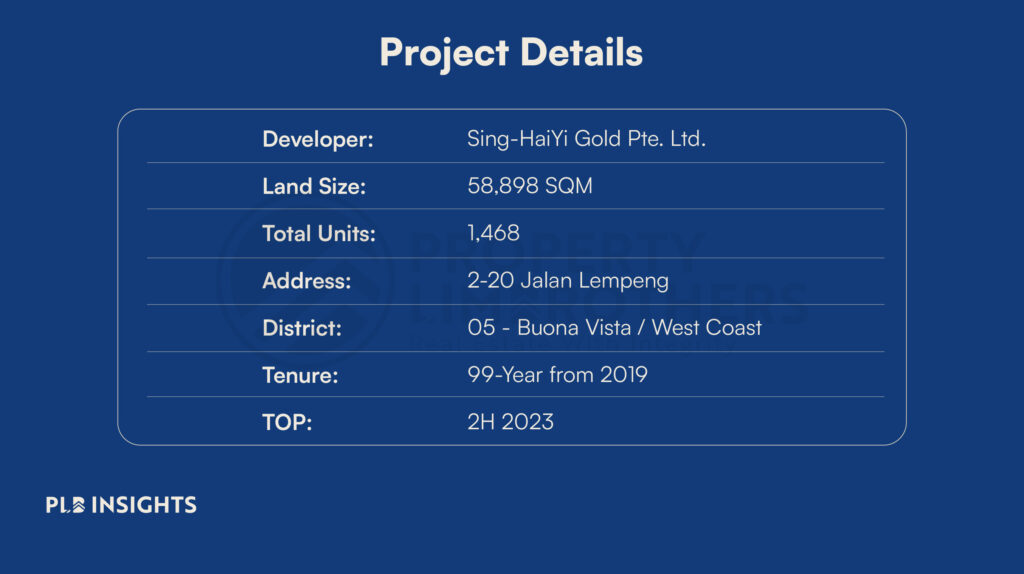
Location & Site Plan
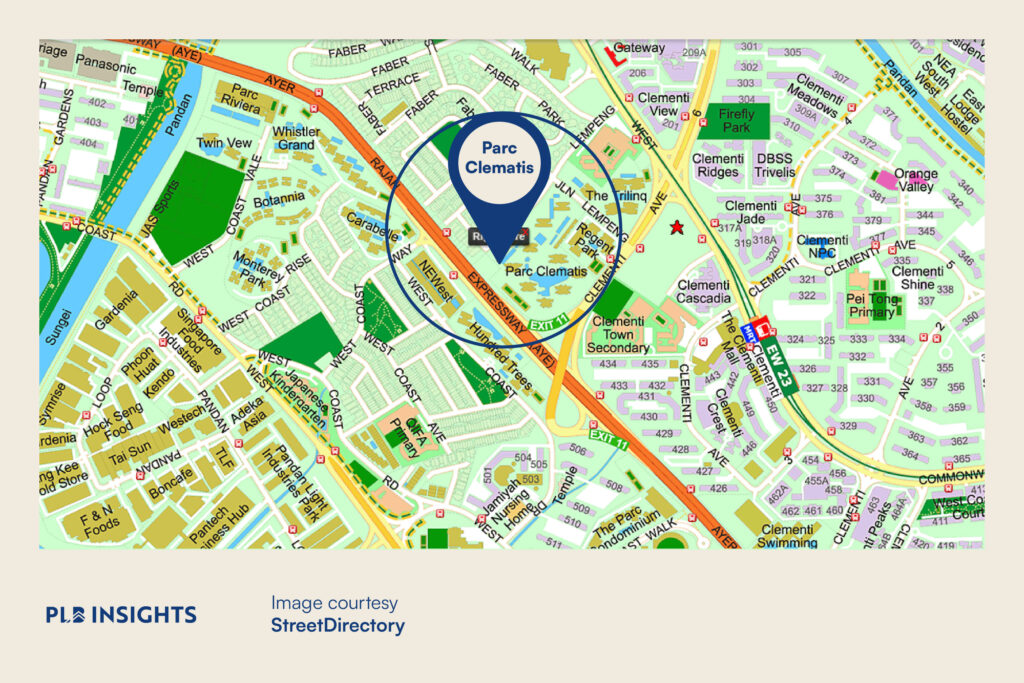
Parc Clematis is located right along Ayer Rajah Expressway (AYE) and the exit of Clementi Avenue 8, is within walking distance to Clementi MRT Station and surrounded by prestige schools. There will likely some noise concerns poised to the residents closer to the expressway. But, made up with the convenience that it brings to the residents. That includes being in close proximity to amenities such as wet market and hawker centre at Clementi 448 Market & Food Centre, shopping malls like NEWest, Clementi Mall, Grantral Mall to name a few.
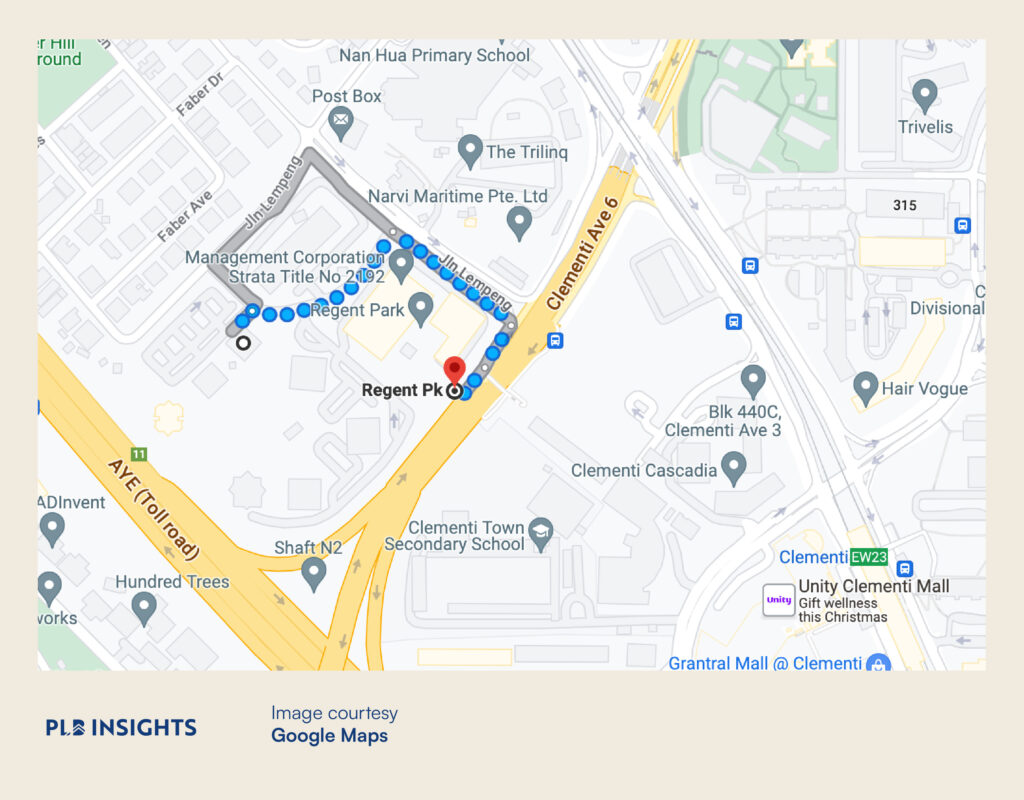
If the Clementi MRT Station that is 1KM away is too far of a walk for residents, they have the option to take a bus from the bus stop at Regent Park (Bus Stop ID: 17059, bus services 154, 196, 201) that is 450M away can bring you to Clementi MRT Station in just 2 stops. Having public transport options that are nearby provides assurance for families with young children as parents do not have to worry about their children having to walk too much in their commute to and from school.
Choices for Schools are also plenty and within the vicinity.
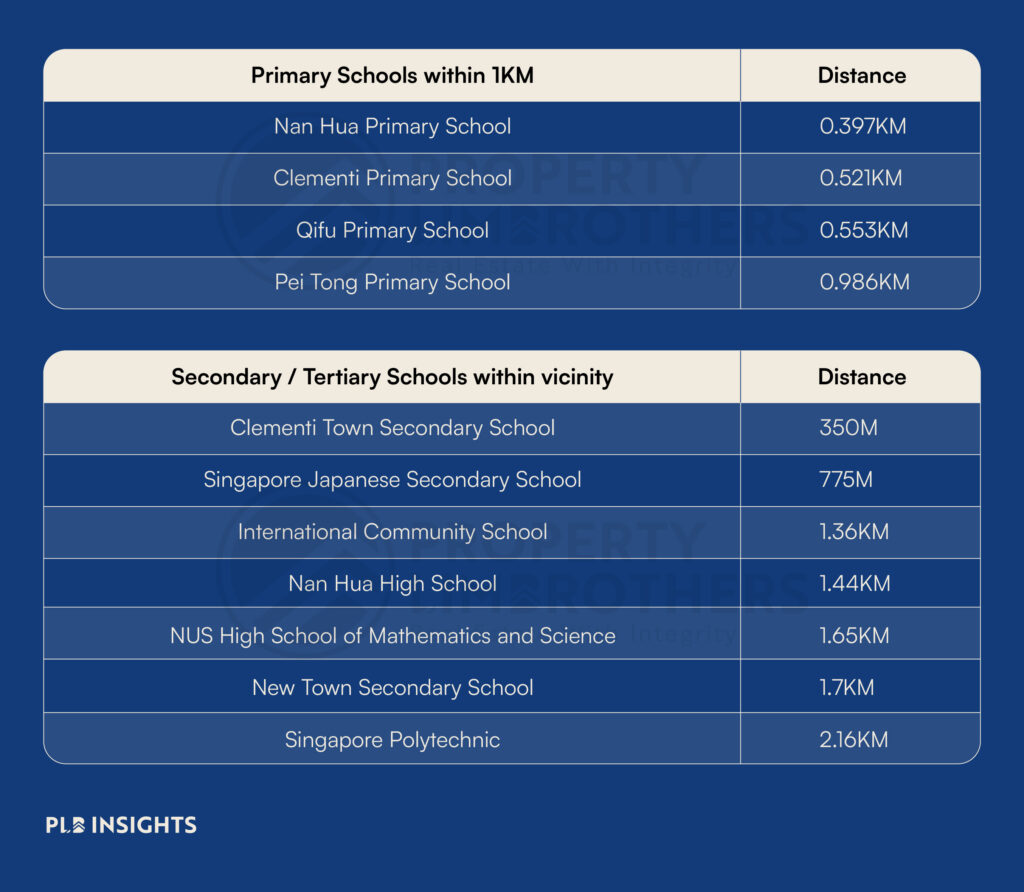
The huge plot of land is definitely uncommon within the district, so buyers who are looking for a place to stay that has a plethora of facilities will definitely have Parc Clematis as one of their top options. The development has approximately 400,000 sqft span of facilities within, which is more than 60% of the land size.
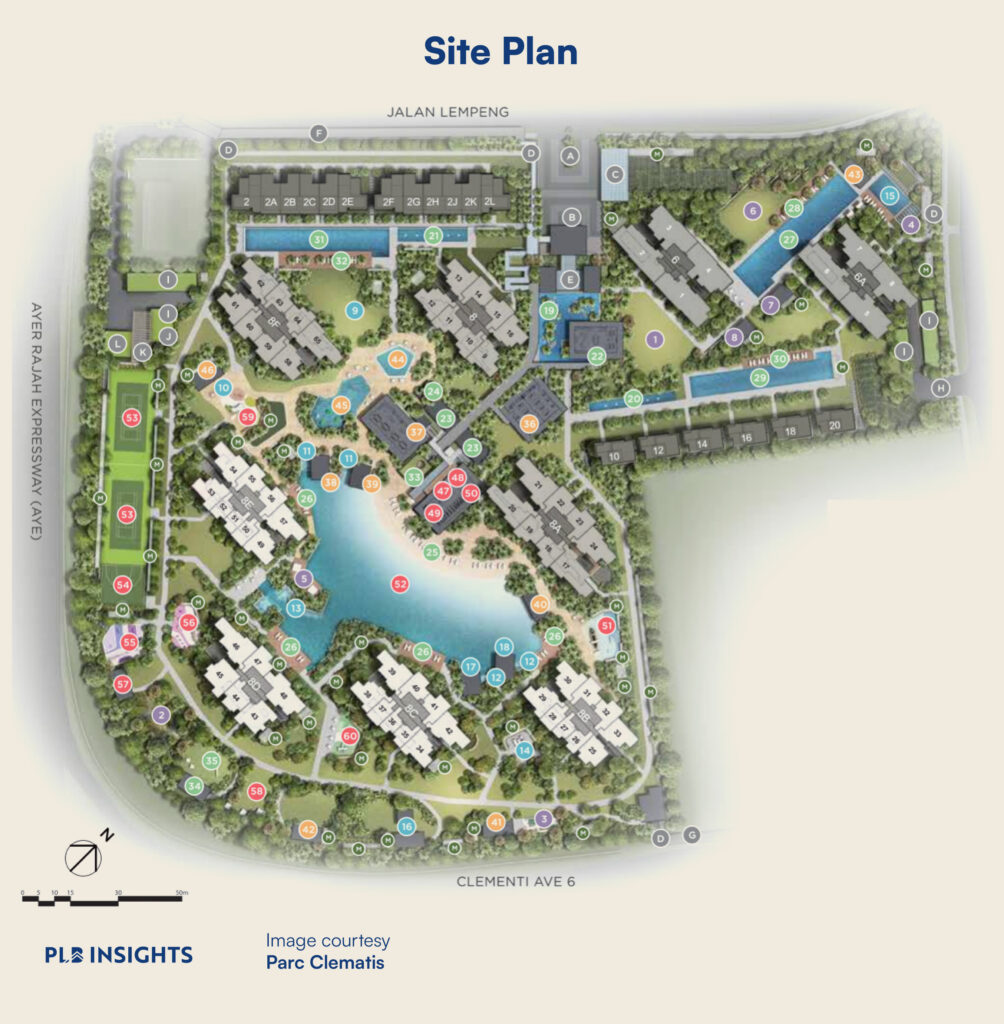
Among the facilities, the ones that are worth mentioning are definitely the water sports facilities. Not only are there three olympic sized 50M lap pools, a handful of play pools, jacuzzis, they also have an impressive beach pool in the middle of the entire development. In addition, 2 full sized tennis courts and a multi-purpose court has been provisioned for active residents who enjoy ball games.
With 9 towers standing at 24 storeys high spreaded across over 630,000 sqft of land, mostly of North-South orientation, the block-to-block distance will be comfortable especially for the inward-facing residents as they get a good degree of separation that gives privacy.
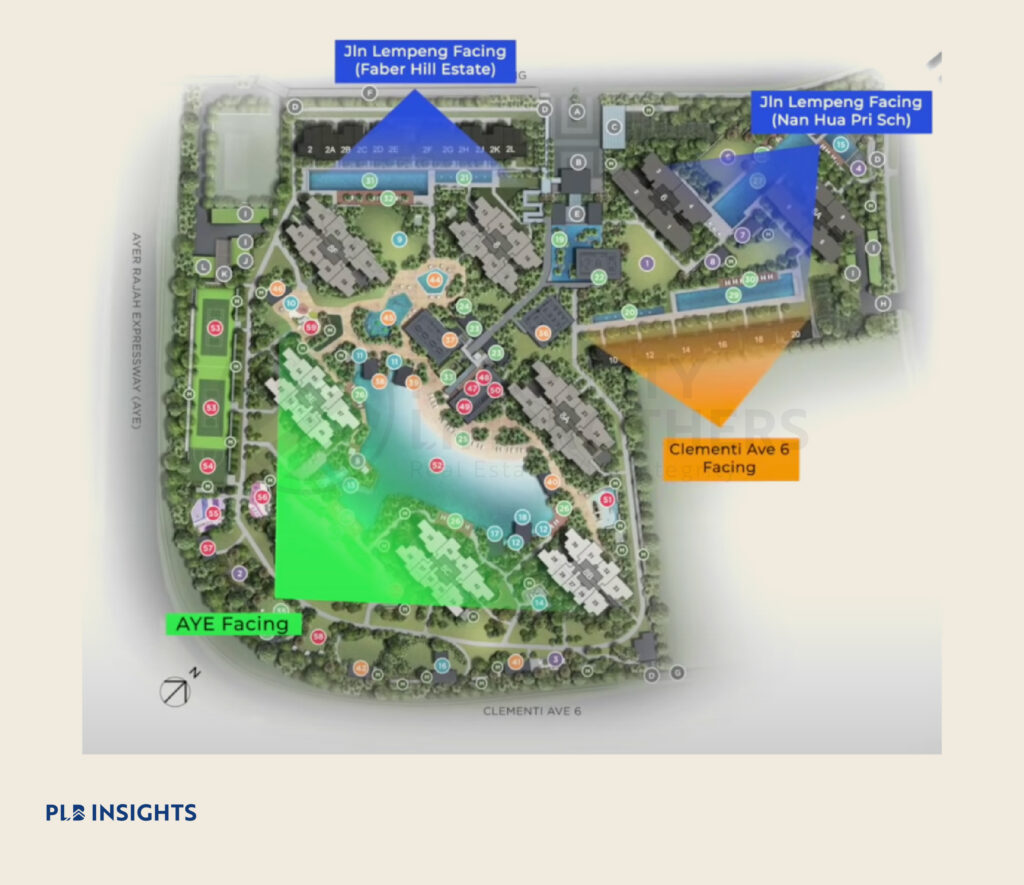
Other than inward-facing residences, Parc Clematis offers 4 different types of views – blocks 8C, 8D, 8E, and 8F faces AYE, blocks 6, 6A, 8, and 8F faces the Faber Hill landed enclave, blocks 6A faces Nan Hua Primary School and blocks 8A and 8B faces the neighbouring project that is Regent Park. .
Different towers have been thoughtfully given different design themes, offering a variation to the facade. They also come with different unit mix and layout and we will dissect the differences for you as we progress through this article.
Unit Distribution & Floor Plan Analysis
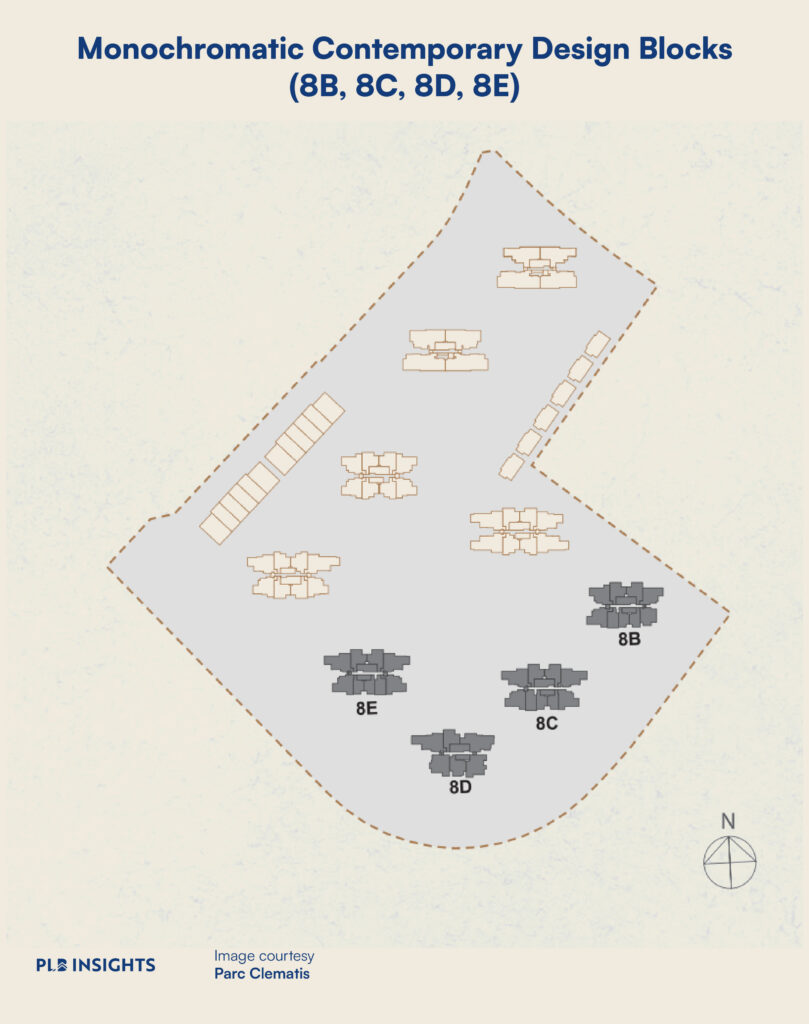
Blocks 8B, 8C, 8D, and 8E offer a distinctive facade featuring a monochromatic grey outlook against an expanded mesh panel for a timeless contemporary look. These blocks house the widest variety of unit types – 8 unit types ranges from 1-bedroom to 4-bedroom. On the 24th storey of block 8E features a Sky Garden for residents to relax and enjoy the unblocked city view.
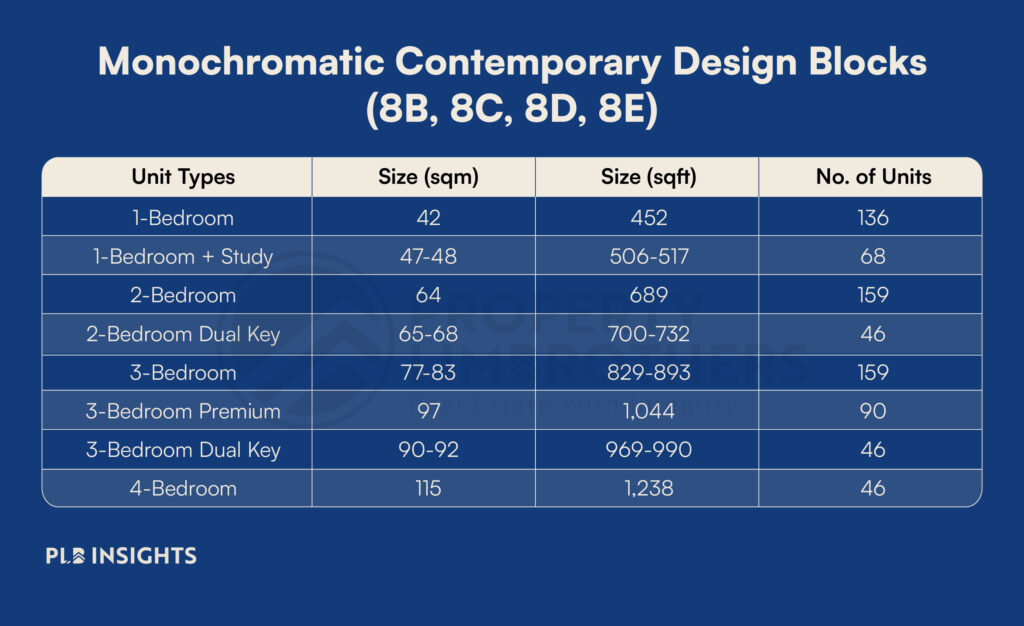
1-Bedroom
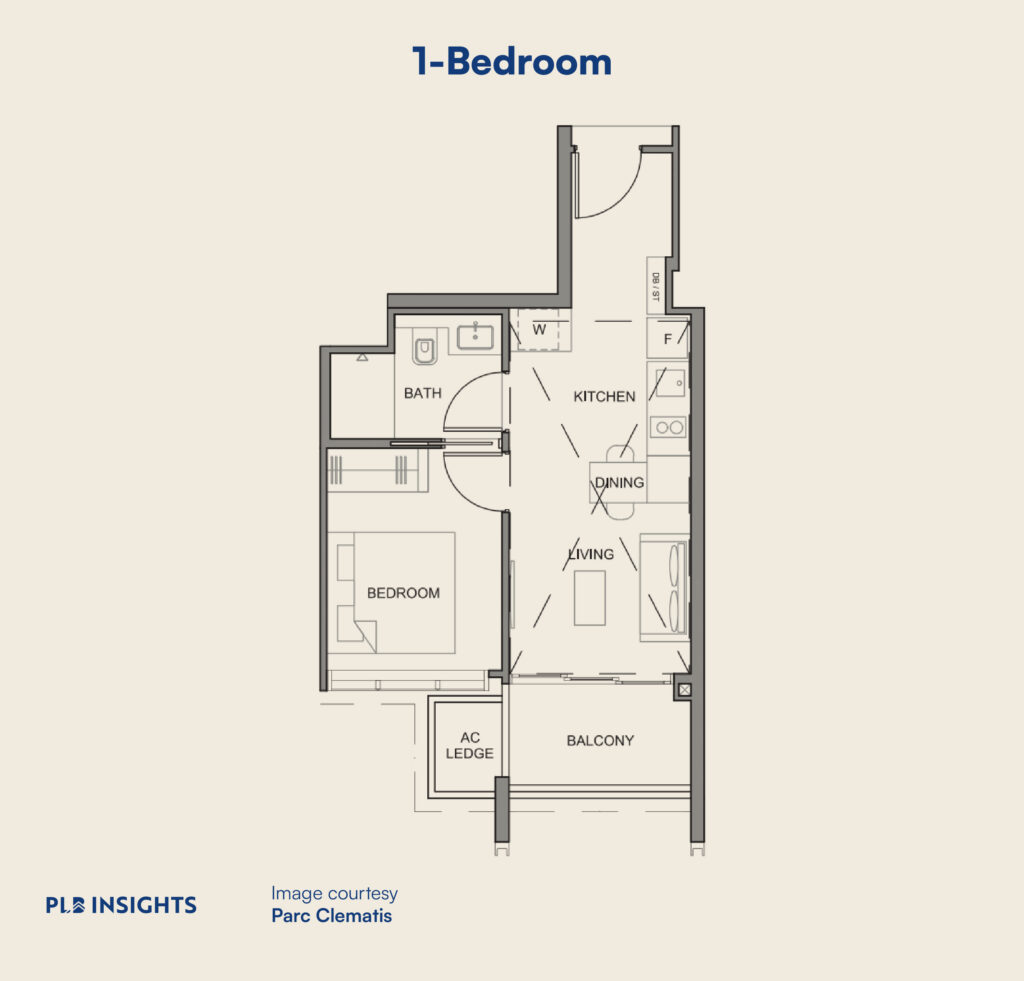
The 1-Bedroom unit layout features an open-concept kitchen, a Master bedroom with a jack-and-jill bathroom that allows access from the living area which limits access for guests to the Master Bedroom. The washing machine has also been oddly singled out by the corner next to the bathroom. Generally not a usual sight, with common provision for it to be within the kitchen counter.
1-Bedroom + Study
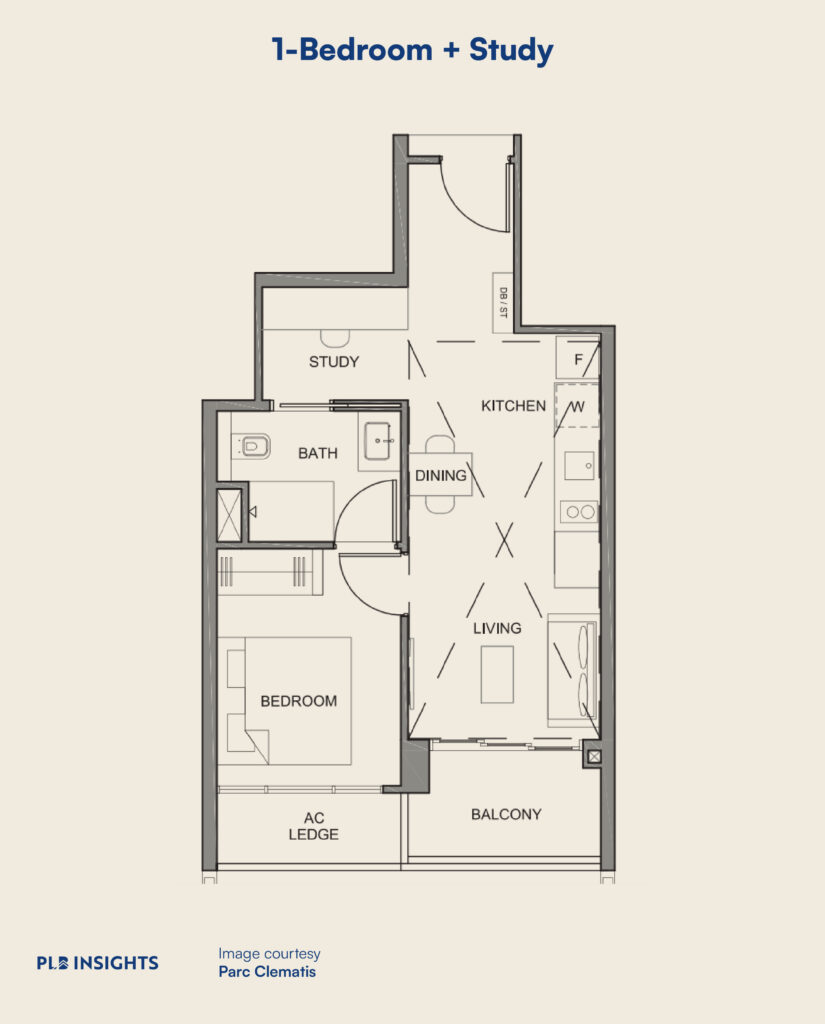
1-Bedroom + study layout is very similar to the 1-Bedroom unit, with an additional study room provisioned before the Bathroom, adjacent to the kitchen and dining area. The study room also has access to the Bathroom via a sliding door. Some alternate uses for the study could likely accommodate a walk-in wardrobe for a bachelor/bachelorette pad. Or potentially fitting a single sized bed as an additional bedroom.
2-Bedroom
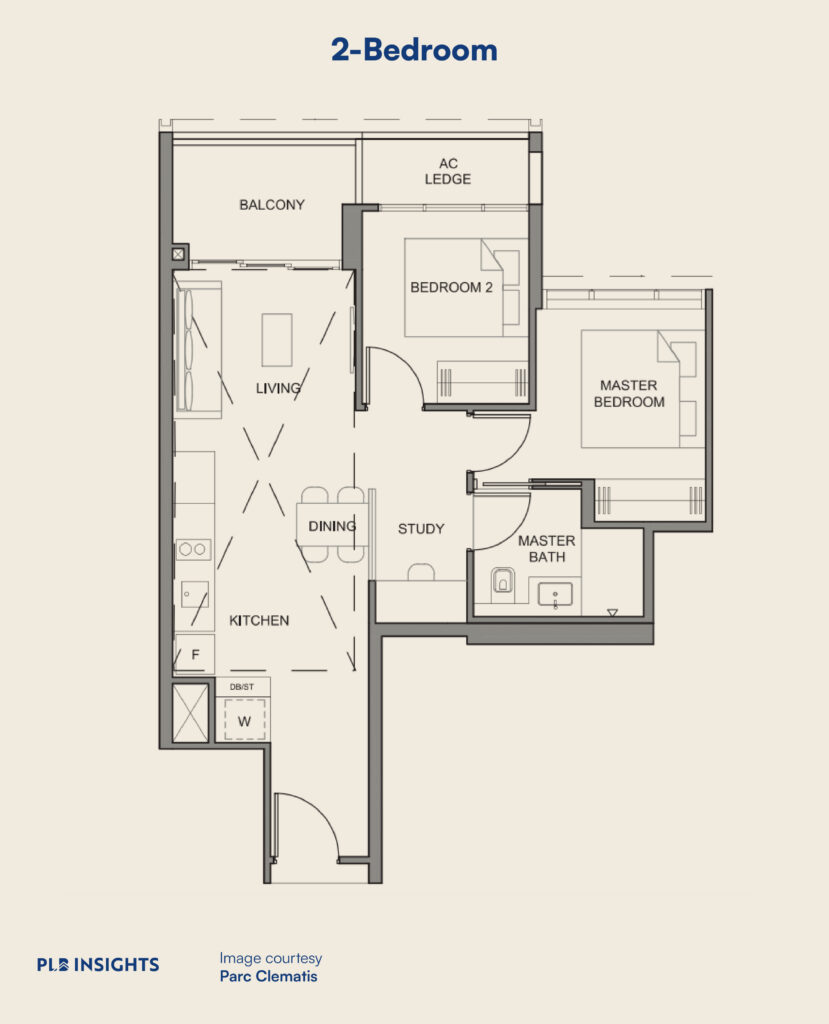
The 2-Bedroom layout has both Common and Master Bedroom adjacent to each other, with the Master Bathroom located on the opposite with jack-and-jill doors for dual-entry. There is also a study room provisioned but owners have the liberty to knock down the wall between the dining area and the study room to enlarge the dining space.
2-Bedroom Dual Key
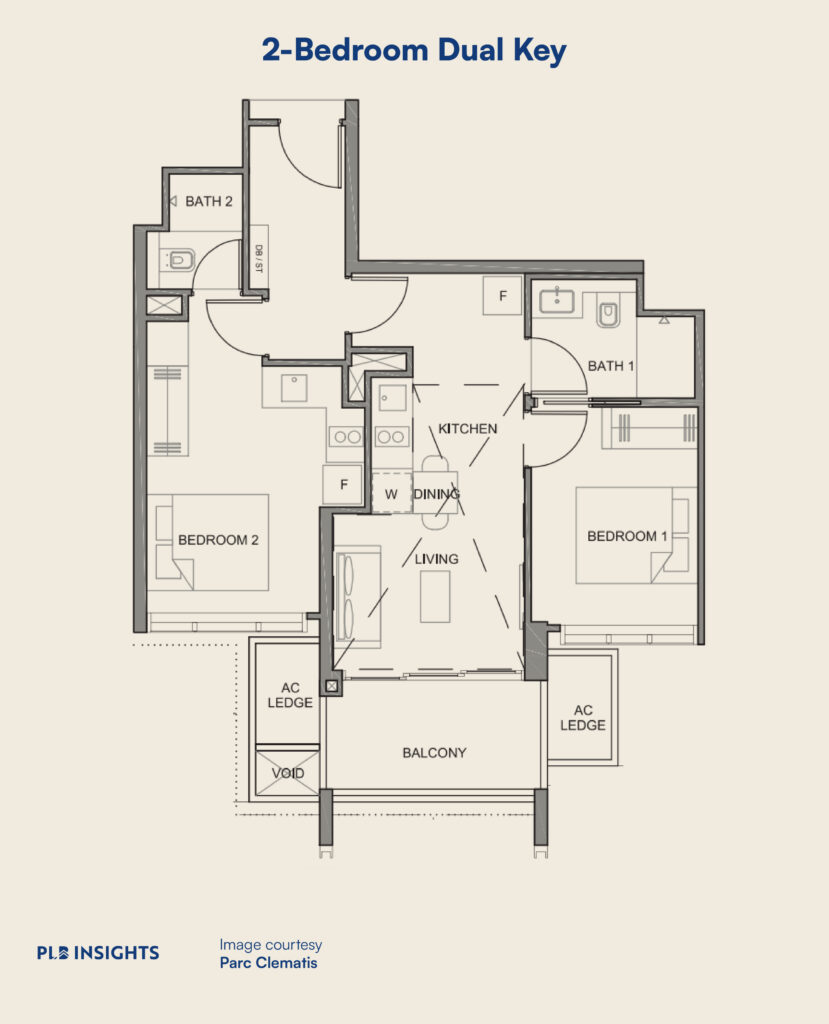
This dual key layout concept for a 2-bedroom is an uncommon find in the mass market offering. The dumbbell layout has both bedrooms located on the opposite side of the unit like a dumbbell shape, each gets to enjoy their own bathroom as the unit comes with 2, and also their own kitchenette. This layout type is especially popular amongst investors as they would be able to rent out the unit to 2 tenants separately for both to enjoy a private unshared space that grants maximum privacy.
3-Bedroom
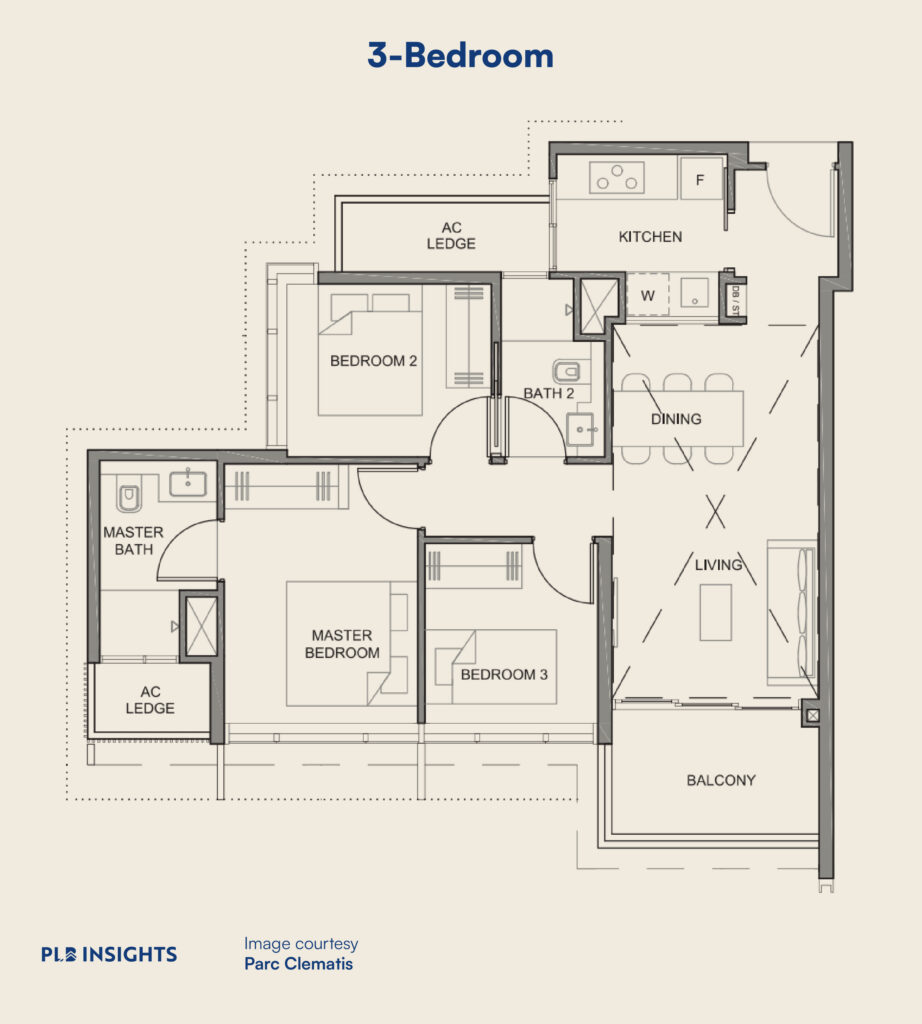
3-Bedroom layout is efficiently planned, featuring an enclosable kitchen suitable for young or small family profiles. One point to note is that for this layout, the third bedroom has been provisioned for only a single sized bed. Which will still be sufficient for smaller family types.
3-Bedroom Dual Key
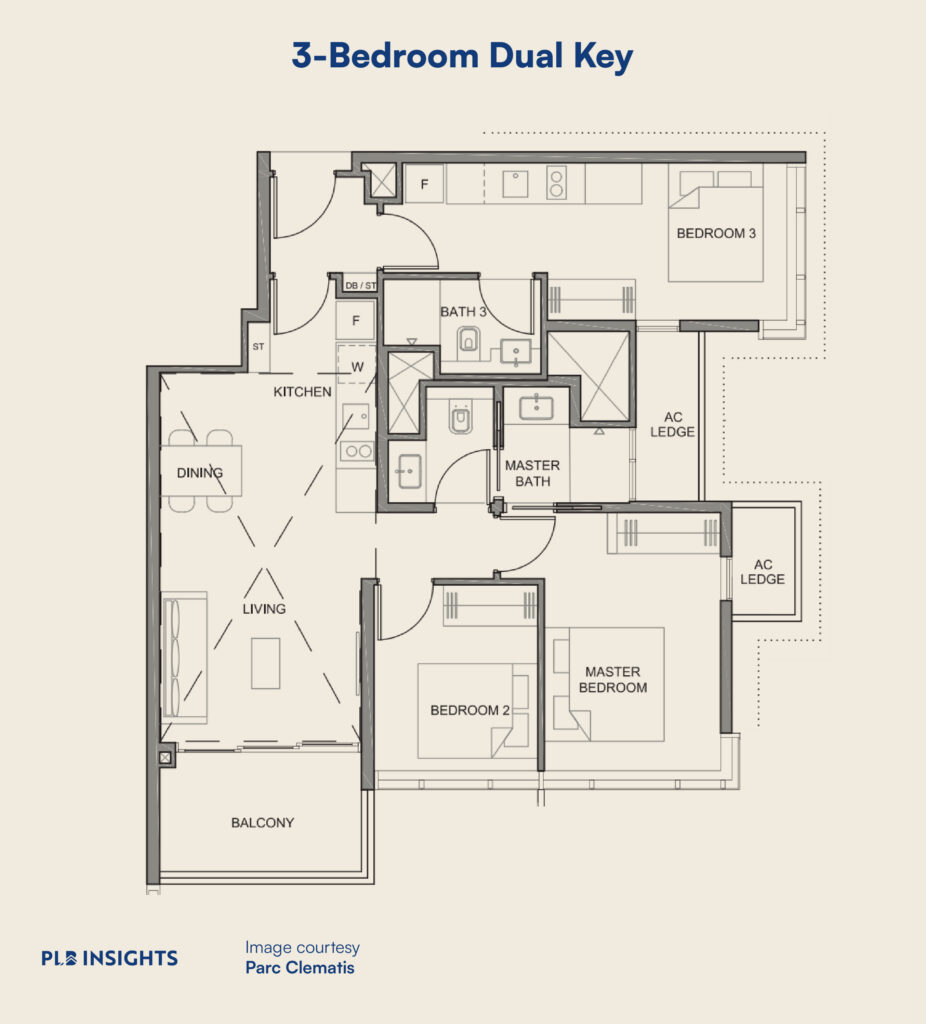
Another piece that is popular amongst the investor, but perhaps with a twist – a small family that wants the option to rent out their unit partially to recoup some of the monthly mortgage with the rental collected. Alternatively, this is also suitable for multi-generational living as one can retreat into a separate space that has its own kitchenette and bathroom, and then pop over to the main area for play time, meals, or quality family time. This however, limits the option to enclose the kitchen area due to the layout.
4-Bedroom
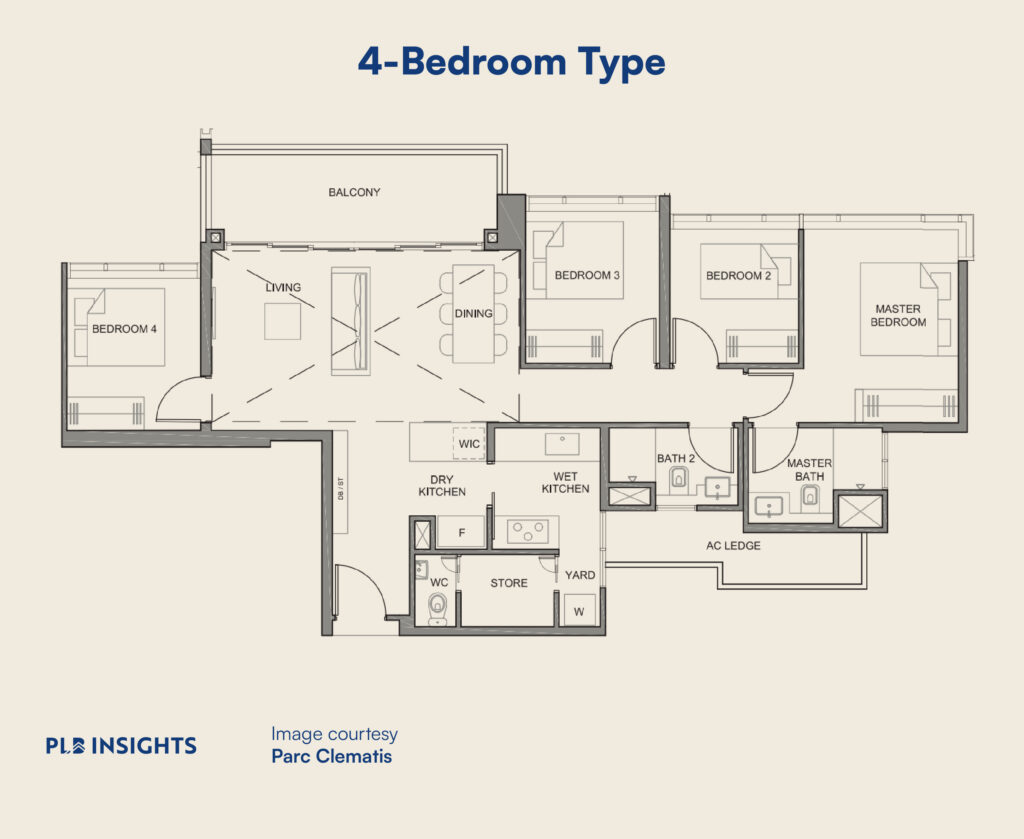
4-Bedroom unit is the largest floor plate available within these 4 blocks. This is definitely the go-to for larger families including multi-generational living. Featuring a dry and wet kitchen that is enclosable, a sizable storeroom with a WC within. The isolated 4th Bedroom will also provide additional privacy for family members utilising that space.
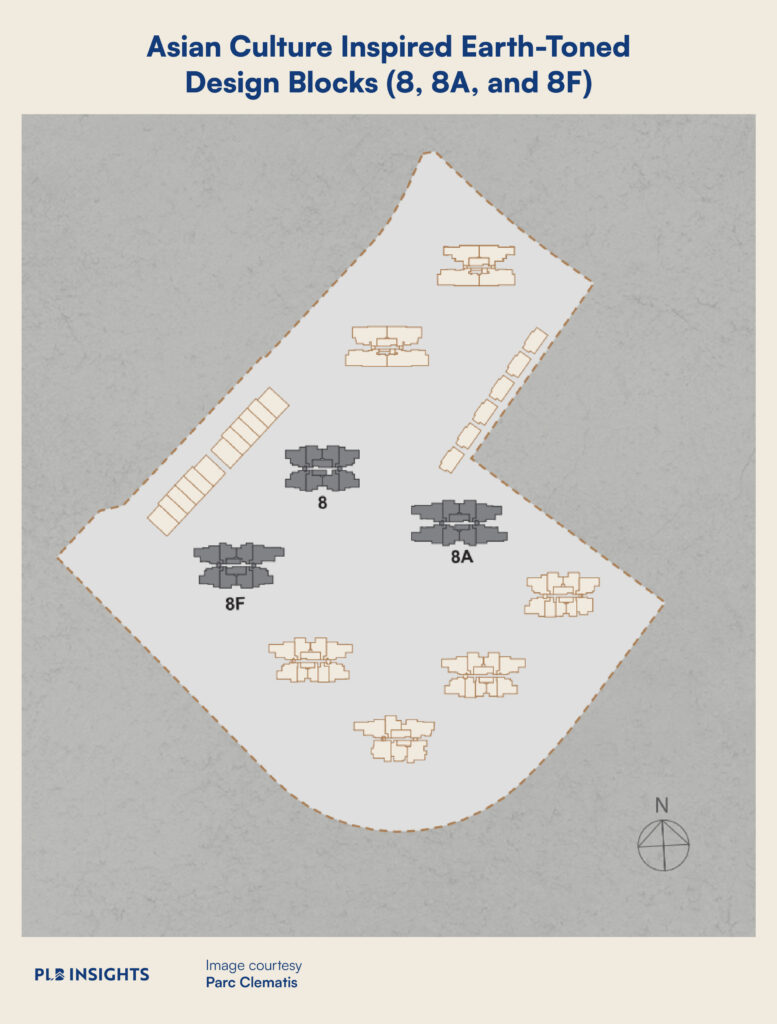
Blocks 8, 8A, and 8F have an Asian culture inspired exterior that features earth-toned colour palette that exudes unstated elegance. Their unit distribution are depicted in the table below:
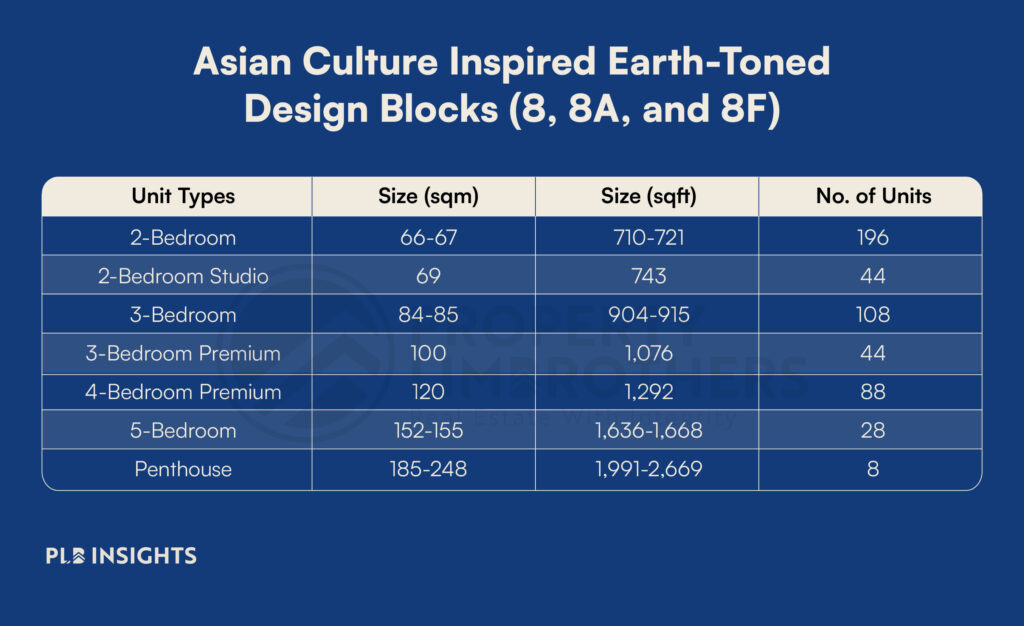
2-Bedroom
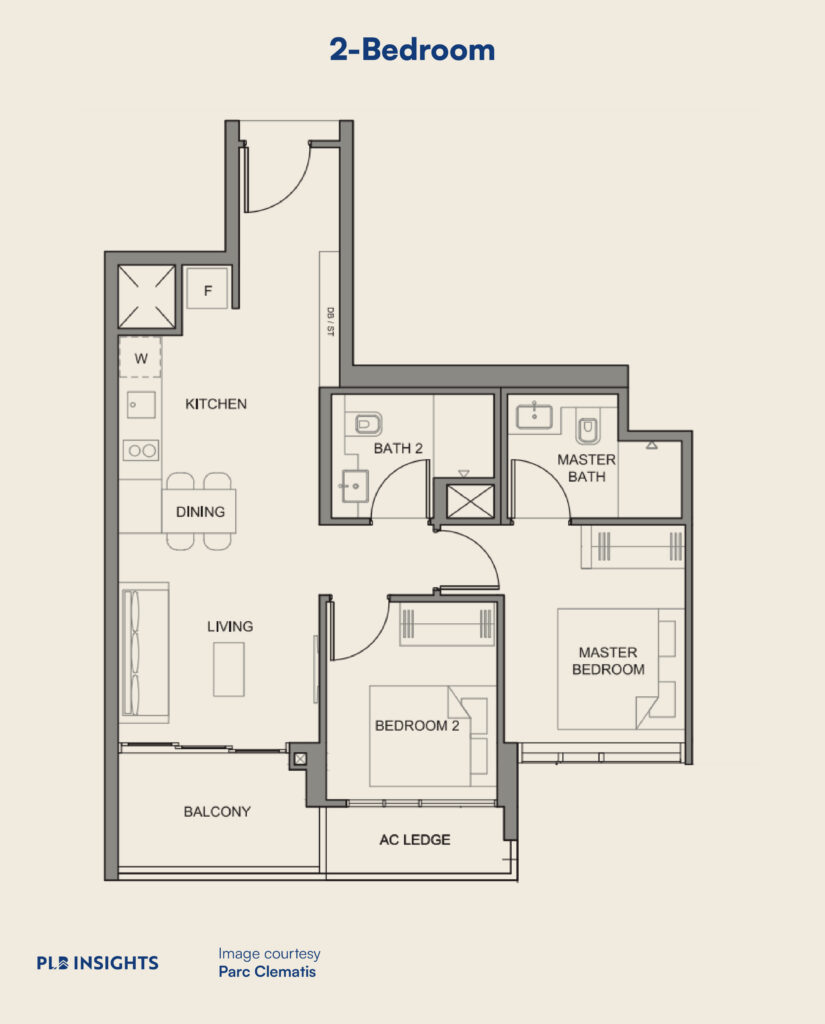
This is a 2 bedrooms 2 bathrooms unit type that has both bathrooms aligned side-by-side, a rectangular-shaped common area that features an open-concept kitchen, dining and living area.
2-Bedroom Studio
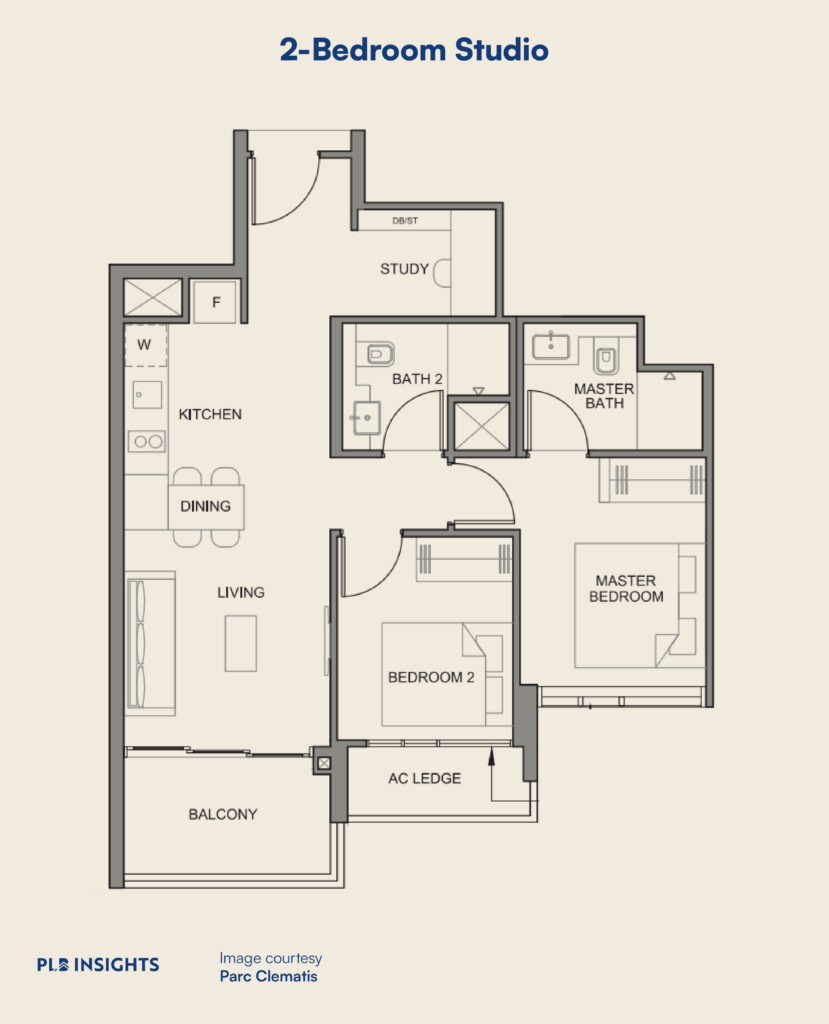
With a compact sized study room being provisioned for this layout, it is located right to the left of the entrance and placed together with the Distribution Box. Unlike the 2-Bedroom + Study layout for the blocks 8B, 8C, 8D, and 8E, the walls around this study room do not seem to have a potential for hacking through a wall to increase accessibility. Instead, owners can opt to use the space as a storage space, or build storage cabinetries in the area to store footwear or daily essentials like umbrellas or a vacuum cleaner.
3-Bedroom
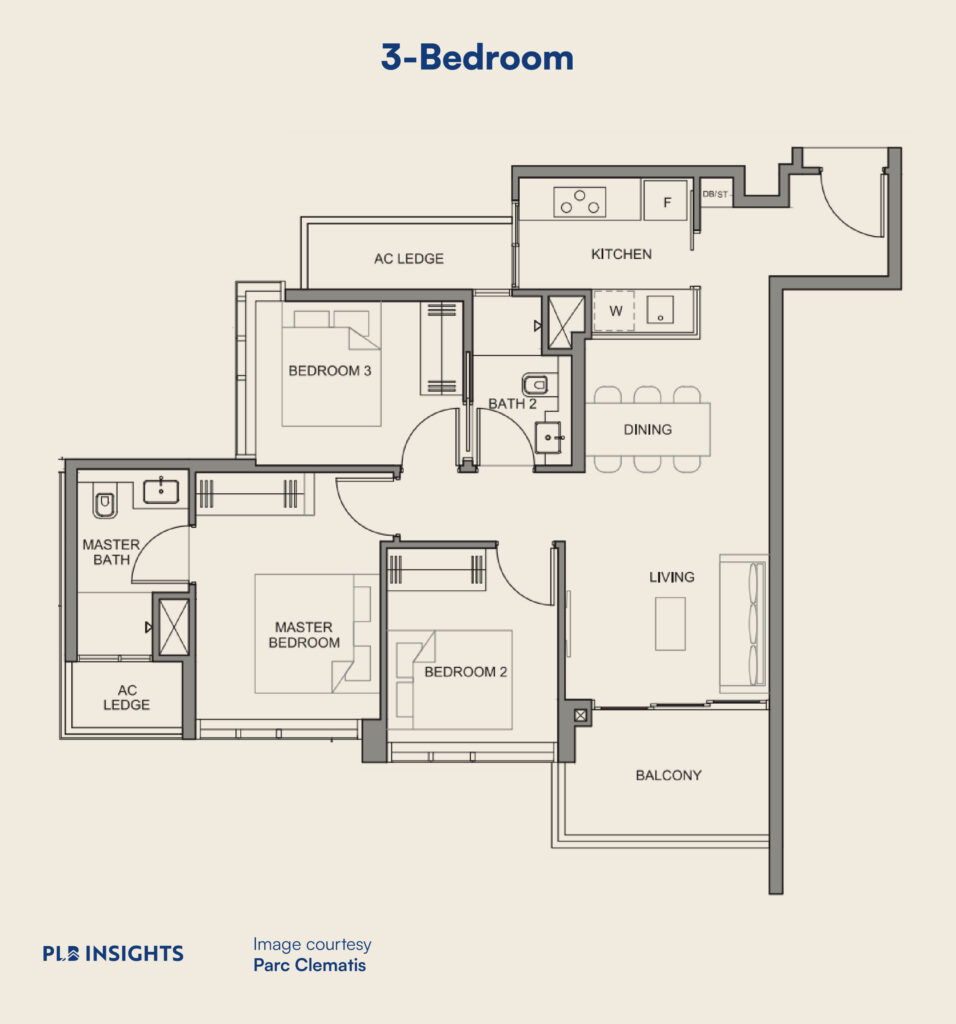
The 3-Bedroom layout seems almost identical to those in blocks 8B, 8C, 8D and 8E. However, one key difference would be the additional space for a queen size bed in Bedroom 2. That will likely be one of the main considerations for those choosing the 3-bedrooms between the different concept blocks offered.
3-Bedroom Premium
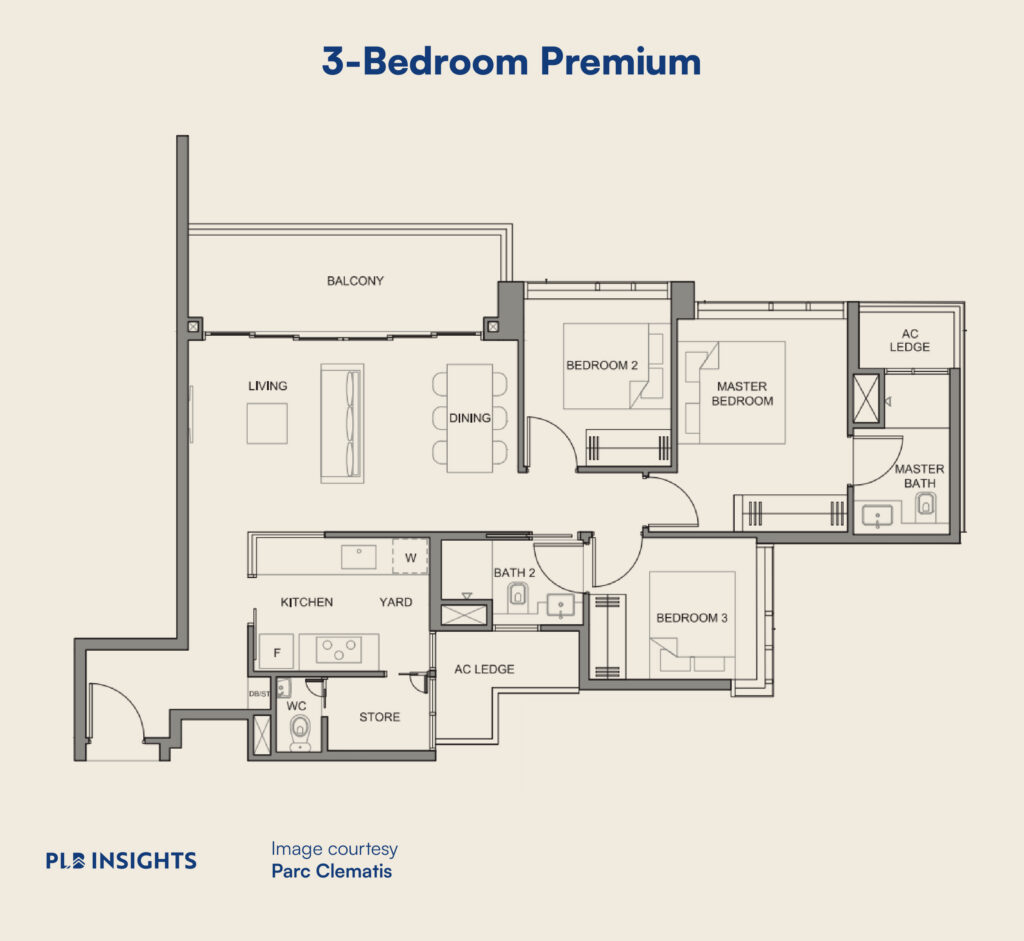
This 3-Bedroom Premium is an extension of the aforementioned 3-Bedroom layout. The addition for this layout type is the utility room within the kitchen and a WC. Besides conventionally using it for storage purposes or turning it into a helper’s room, one can turn the space into a laundry area with a little bit of reconfiguration to the WC, replacing it with a washing machine. The storeroom would work as a space to air dry laundry given the ventilation window it has opening towards the AC ledge.
4-Bedroom
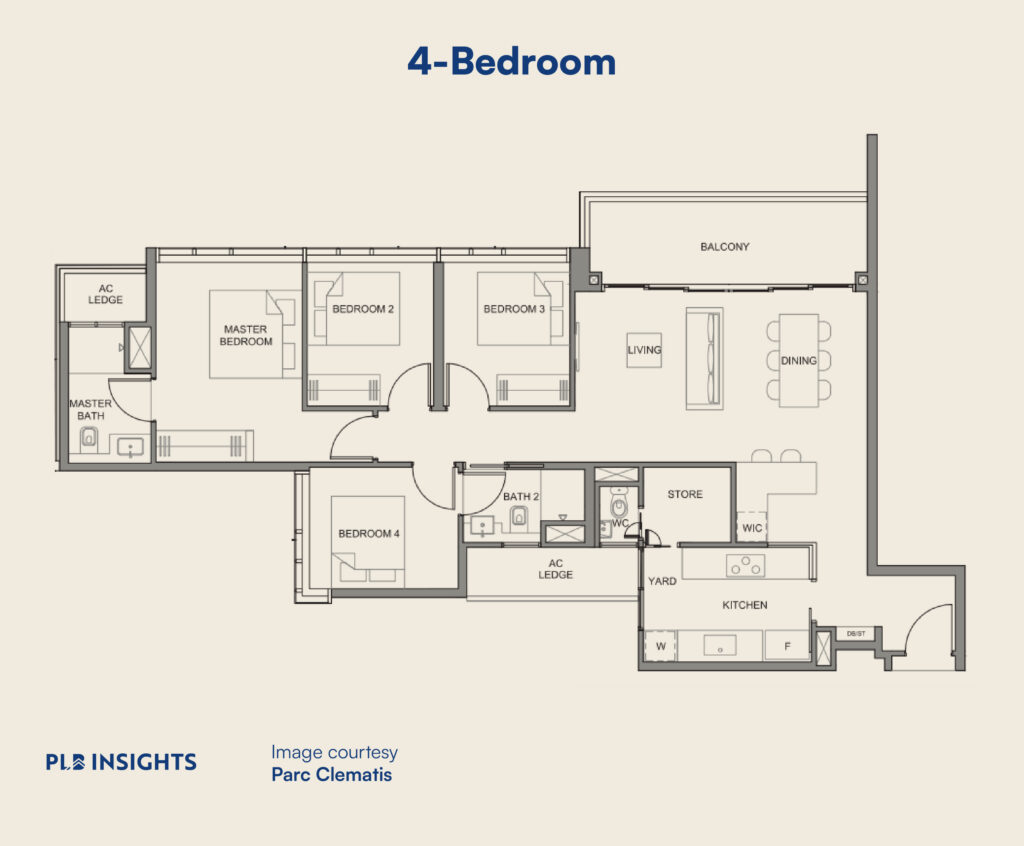
At 1,292 sqft, this 4-Bedroom layout features a huge Master bedroom and 3 sizable Common Bedrooms that can comfortably accommodate a queen sized mattress. One key difference between this 4-bedroom layout and the earlier concept is that the bedrooms are consolidated to one side of the unit. With the other layout offering a standalone bedroom 4 for extra privacy. It would still be a matter of preference on which will be more suitable for your own requirments.
5-Bedroom
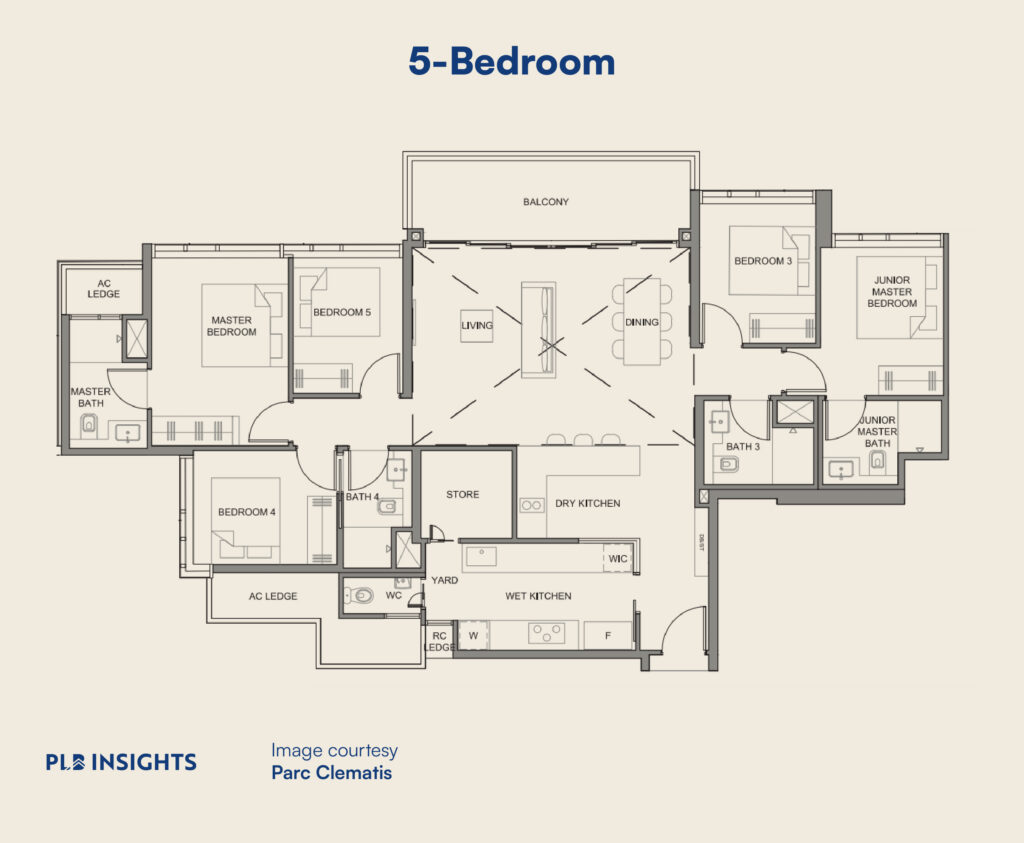
This 5 bedrooms and 4 bathroom might just be the favourite for huge families given its sheer size and efficient layout with no corner wasted with everything designed in a squarish fashion. The WC in this layout type is not located within the storeroom so it makes it easier to repurpose the WC as the separation is distinct.
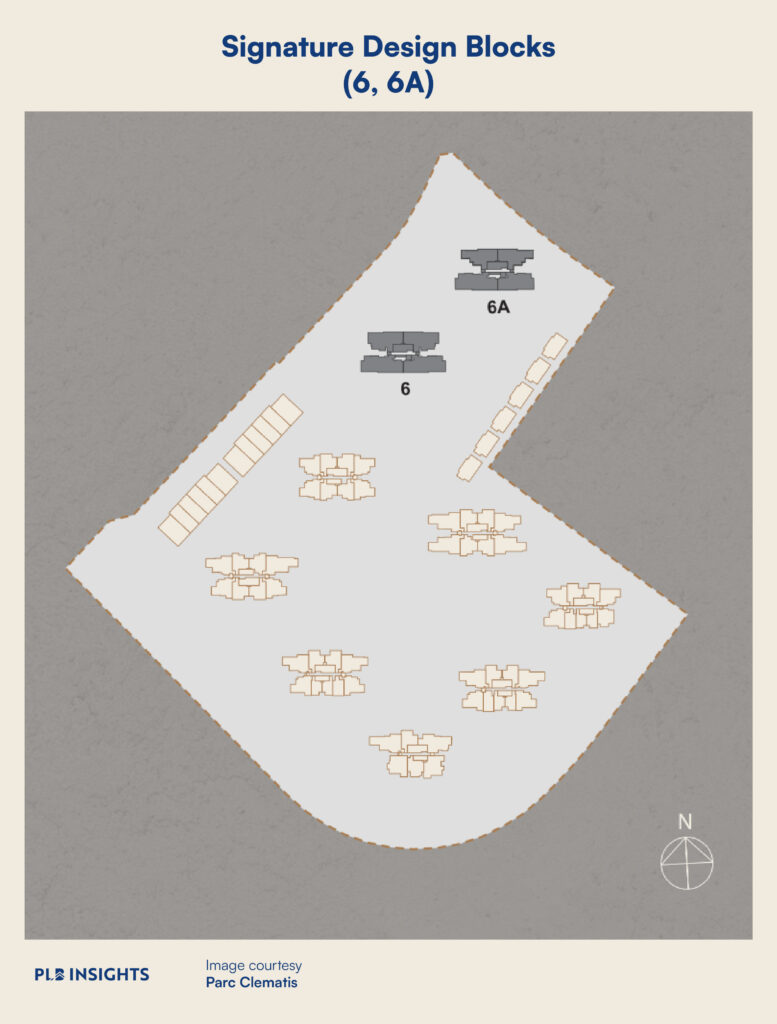
Perhaps the most premium blocks within the development as blocks 6 and 6A are designed with a signature touch of classy refinement to the facade for a subtle yet sophisticated tone. All unit types within these blocks also get to enjoy a private lift that sends residents right to their doorstep. The details to unit distribution for these 2 blocks are as follows:
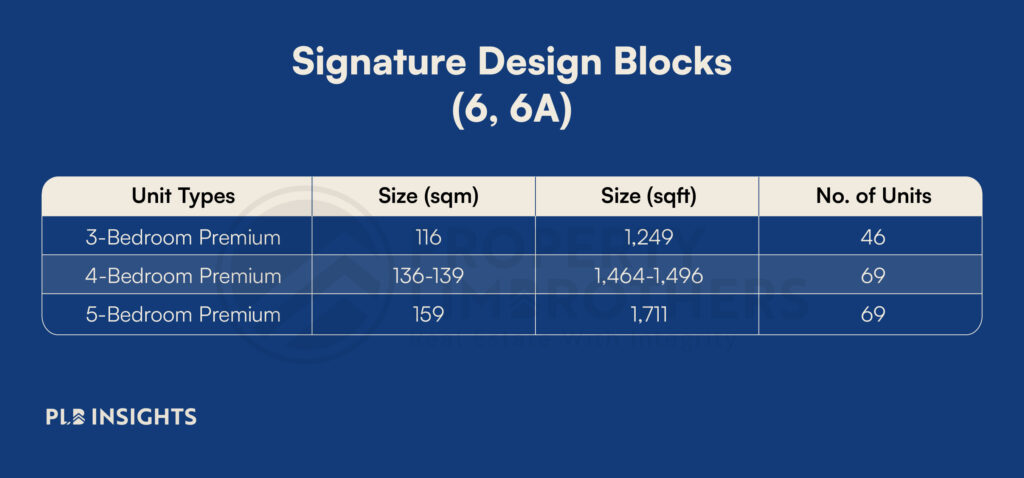
3-Bedroom Premium
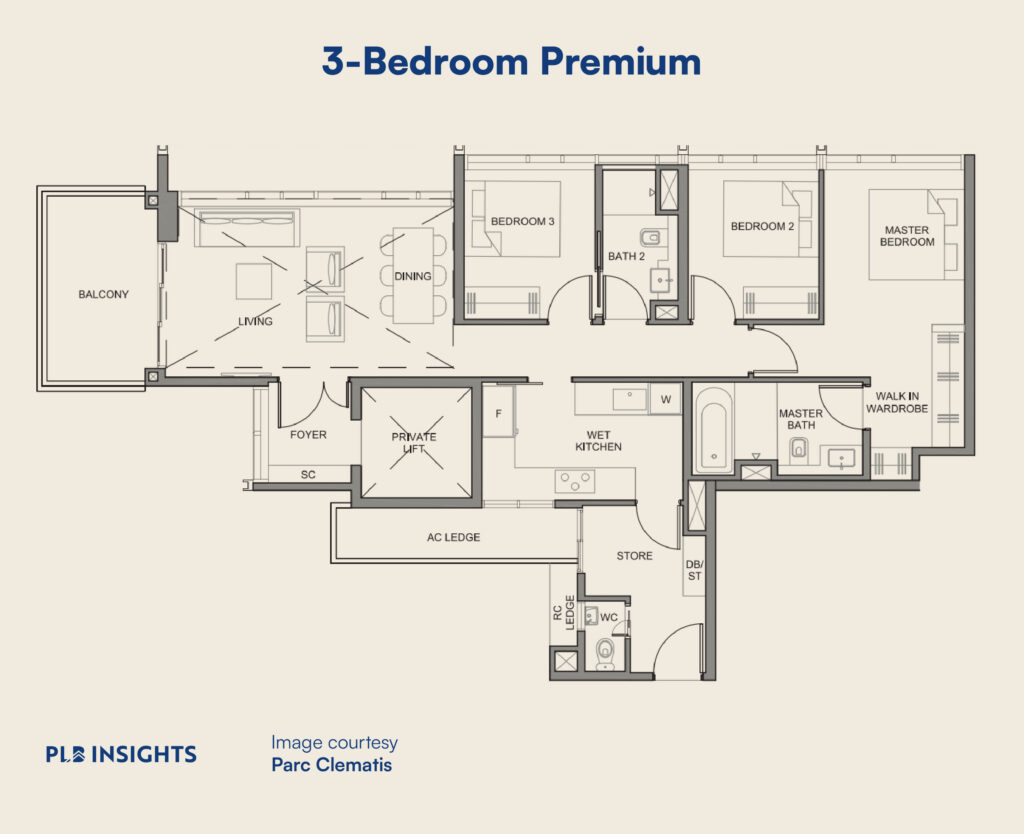
This is our personal favourite as the 3 bedrooms for this layout type are flanked to the right side of the unit, sharing the same facing towards Nan Hua Primary School and the landed enclave in Faber Hills. Standing at the West-facing balcony enjoys a full unobstructed view of the landed enclave, stretching beyond that to the AYE – the viewing during sunset must be magnificent.
4-Bedroom Premium
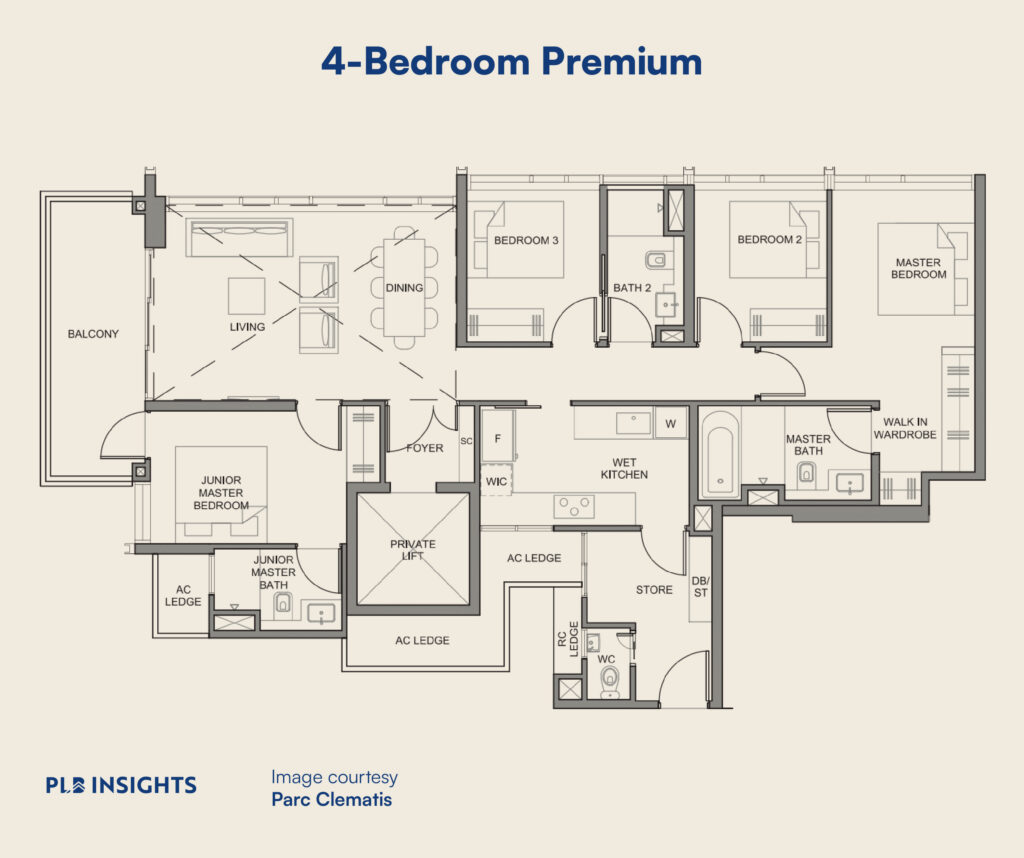
This elongated 4 bedroom 4 bathroom unit layout features a long walkway that opens up to all rooms except the Junior Master Bedroom which is located on the left side of the layout. The cost of having privacy via segregation with the rest of the bedrooms and having a beautiful sunset view from your bedroom window is the western sun exposure.
5-Bedroom Premium
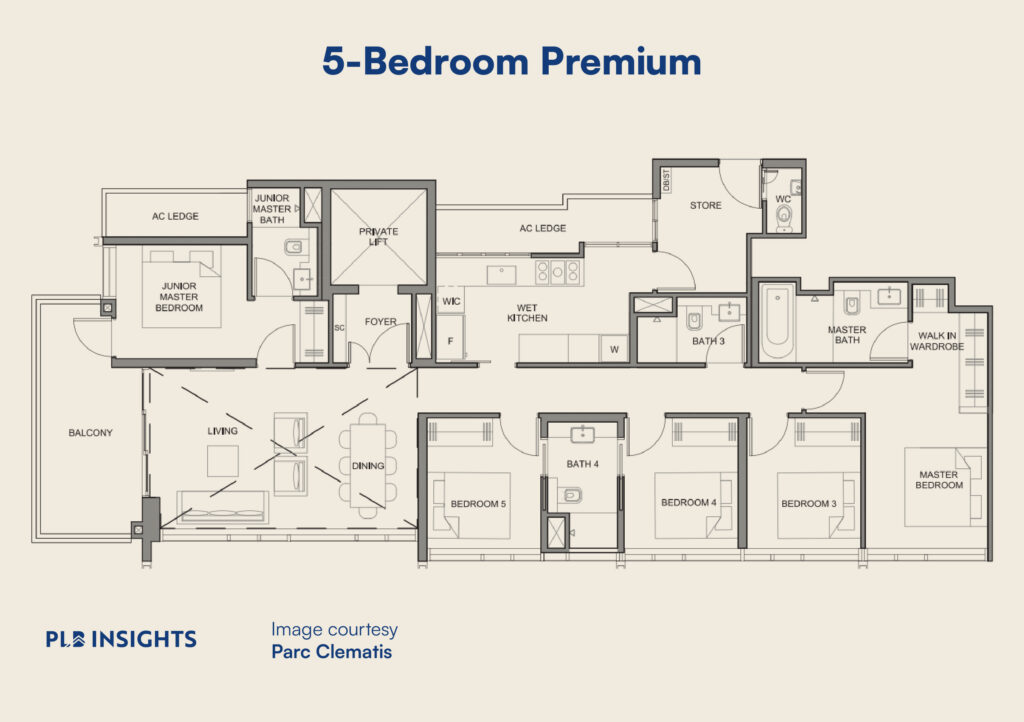
The largest layout there is within Parc Clematis (with the exception of the strata Landed units) is this 5-Bedroom Premium that spans 1,711 sqft wide.
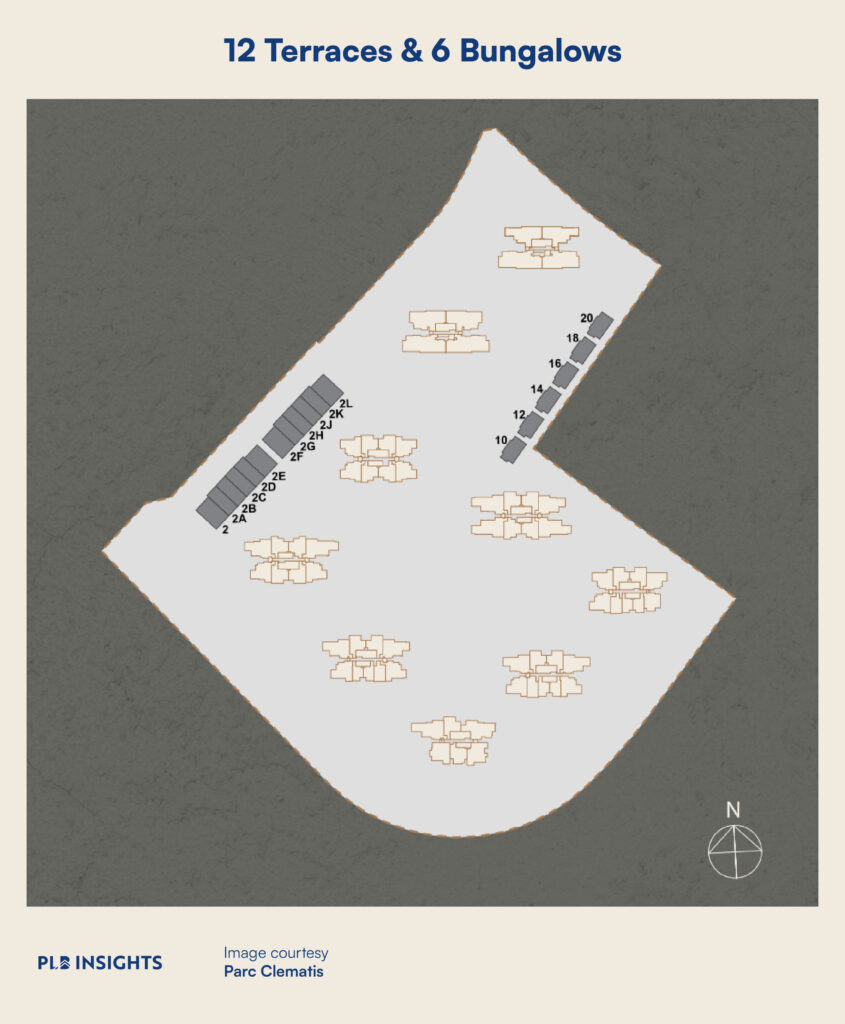
Parc Clematis houses 12 terraces and 6 bungalows all at 2-storeys high, and the design theme for these are similar to blocks 8, 8A, and 8F as they share a similar earth-toned architectural facade with resort style vibes.
Inter-terrace
The built-up area of the inter-terrace units is approximately 2,659 sqft and has 4 bedrooms and 5 bathrooms including the powder room. The corner terraces are at approximately 3,466 sqft with 4 bedrooms + a family room and 4 bathrooms + 1 WC.
Basement level has a private car park lot that opens up to home shelter/utility room and a WC within the unit. For large families with helpers, owners have the option to convert this utility room into a helper’s resting quarter.
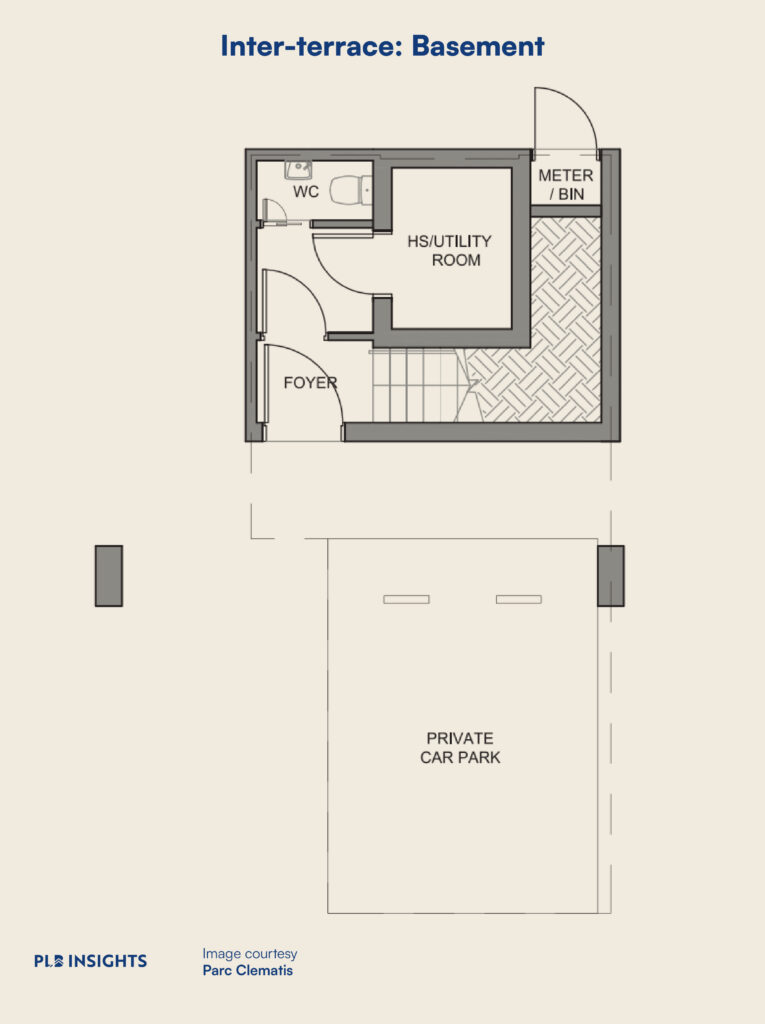
Level 1 of the inter-terrace house is a space where the gathering happens with living and dining area provisioned along with a powder room.
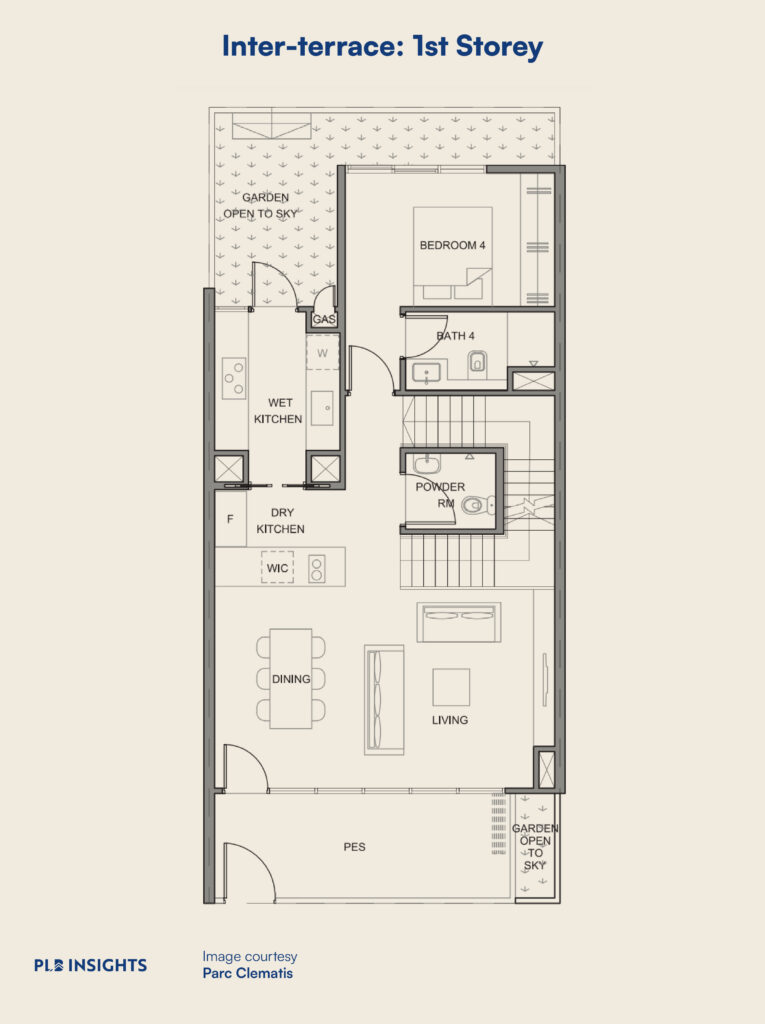
There is also a Common Bedroom located to the right of the staircase and we think that it is suitable for elderly parents to rest if this is a multi-generational living household or can be used as a guest room.
On the 2nd level, it has 3 bedrooms including the Master, and all rooms get to enjoy an ensuite bathroom.
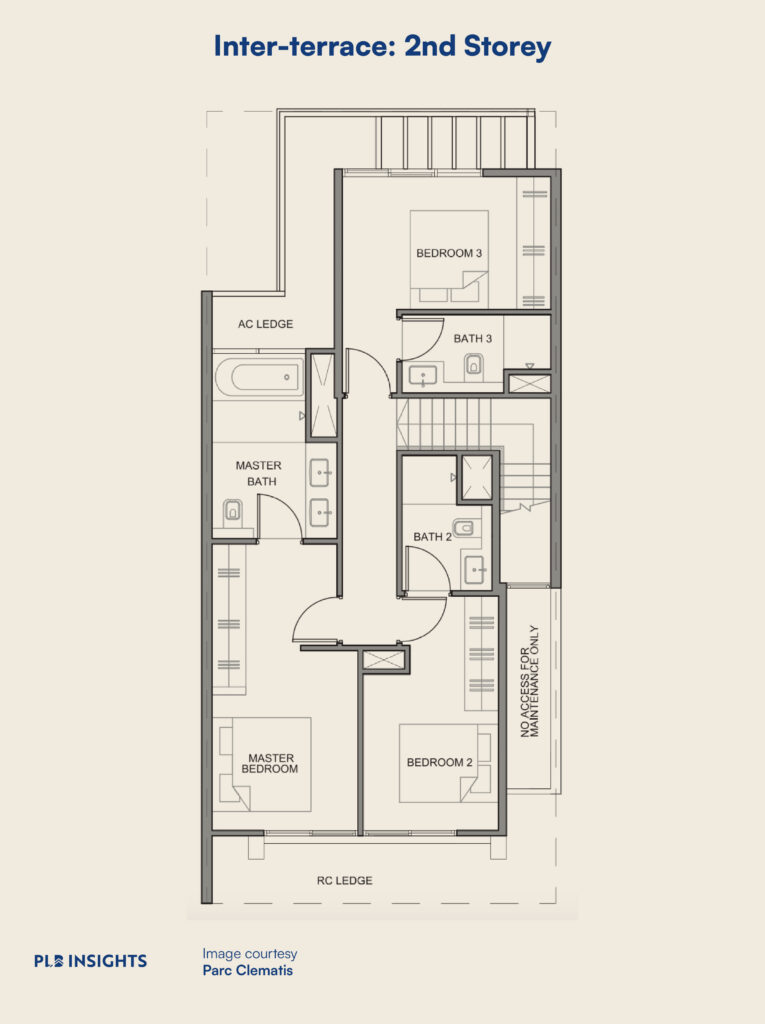
Bungalow
The approximate built-up area of the Bungalow house is 3,832 sqft. The layout of the Bungalow at the basement level is identical to the terraces where it contains a private car park lot, home shelter/helper’s room as well as a WC.
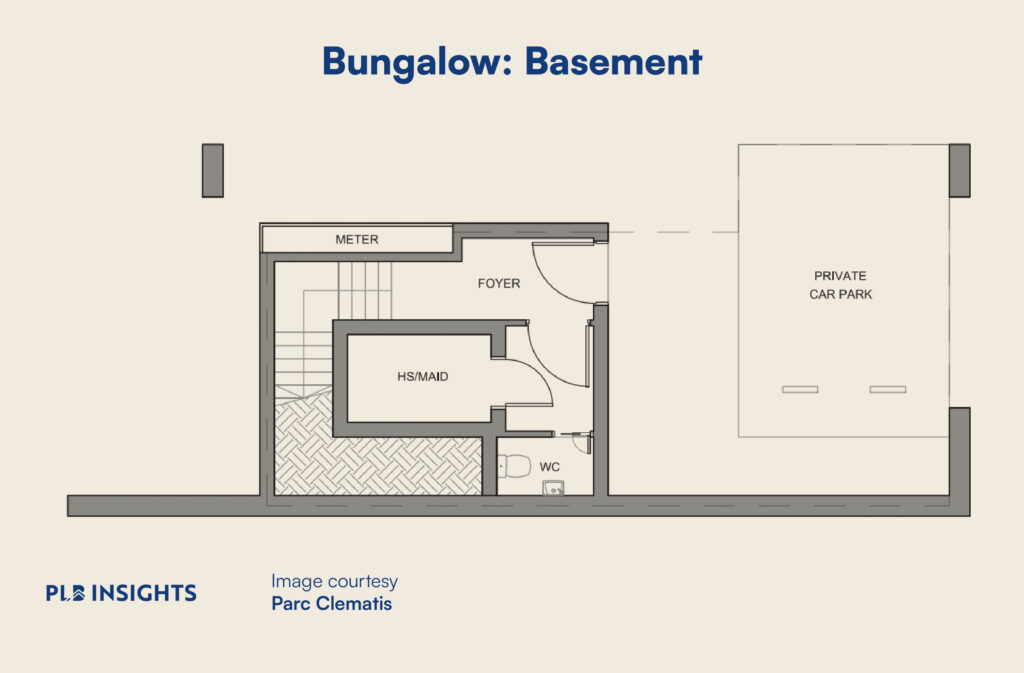
Apart from not having to share a wall with your neighbouring units as part of the perks of staying in a bungalow, you also get to enjoy your own gardening space right outside your door.
On the 1st storey of the bungalow, there is a Junior Master bedroom provisioned that times with its own ensuite bathroom. The dry kitchen is placed adjacent to the wet kitchen which is enclosable and it is most suitable for food preparation or a countertop to serve your family members or guests during meal times.
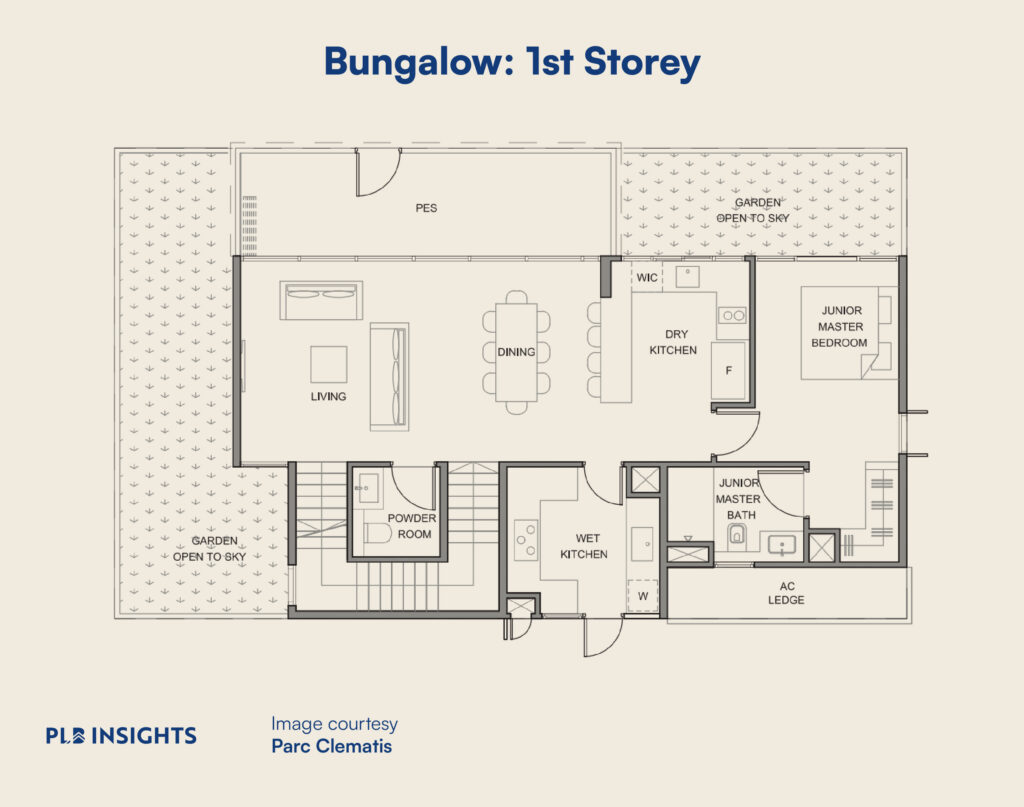
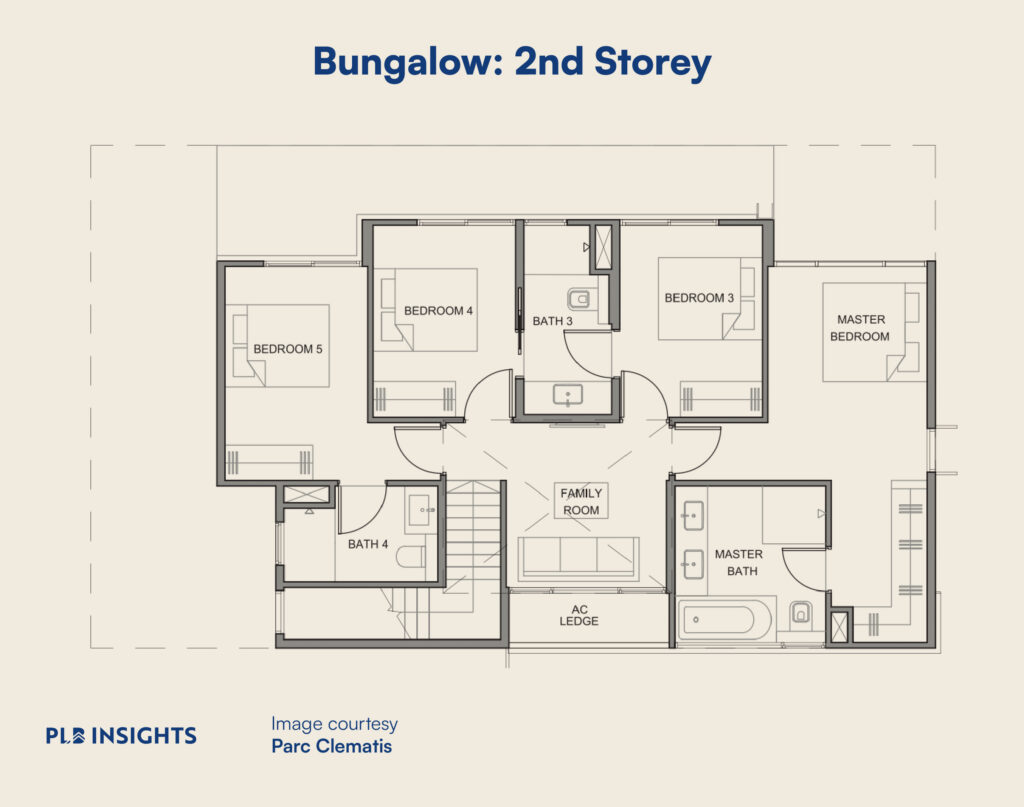
The 2nd storey has 4 bedrooms including the Master bedroom that have their windows facing North-West direction. That also means a slight Western sun exposure is to be expected during the golden hours of the day.
Price Analysis
Since its launch in end August 2019, the market response was deemed healthy with 324 units or 70% of the 465 units released for sale snagged up by the end of the launch day. The units sold at an average price of approximately $1,580 per square foot (PSF), and 48% of the units sold consisted of 1-Bedroom and various dual key bedroom units. With this indication, we think that the appeal definitely reached out to investors more than those buying for own-stay.
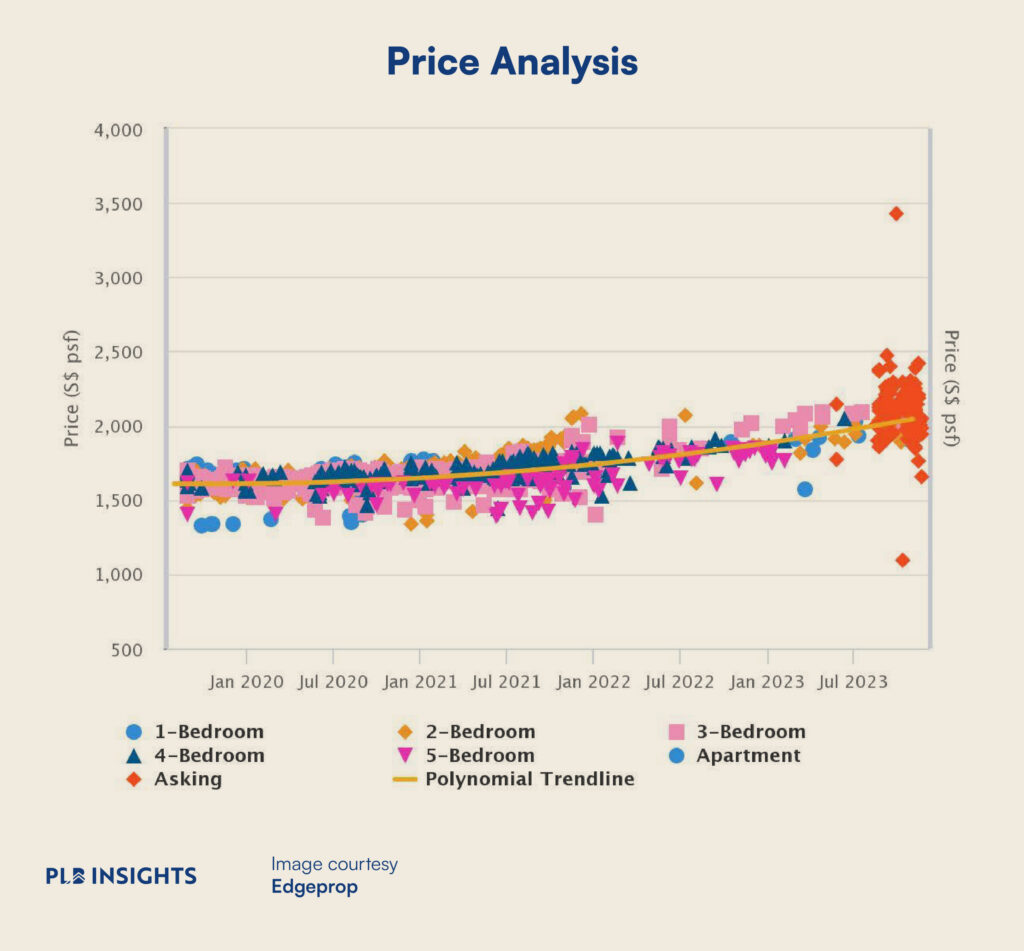
The key collection season has just dawn on the owners at the point of writing this article, but according to the polynomial trendline, the units are already transacting at an average of $2,000 PSF, which is a $300-400 leap in terms of PSF for capital appreciation since its launch which is very healthy and slightly above average.
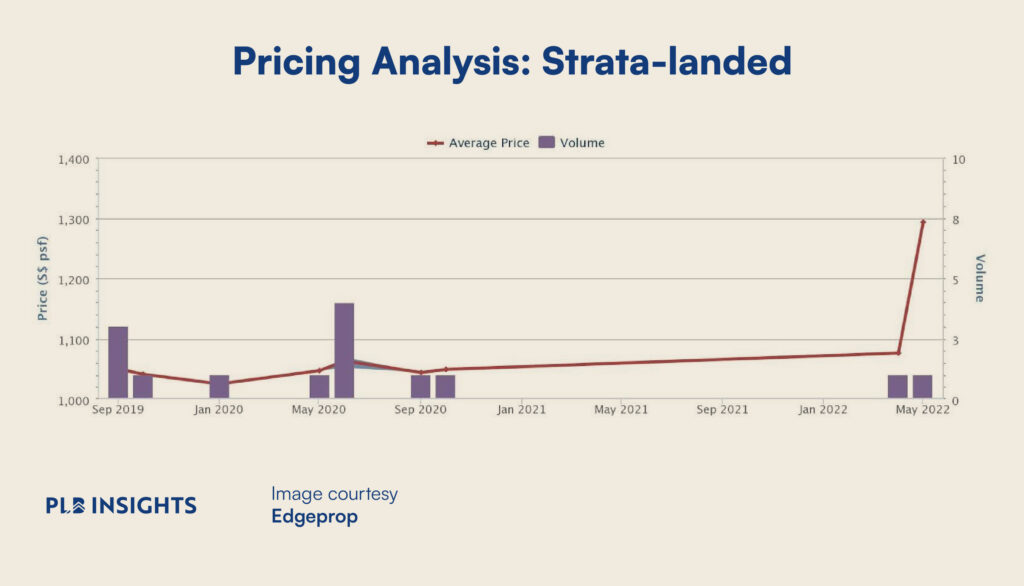
As for the strata-landed series, no sub-sale transactions have been recorded as of this moment nor is there any for sale on the market as of now. However, referencing the latest new sale transaction of a corner terrace in May 2022, the price was recorded at $1,293 PSF, approximately $250 PSF higher than the average transactions recorded before. However, that does not necessarily mean that a new benchmark will be set as it is only 1 transaction. Perhaps, a more accurate growth rate for strata-landed can be deduced after several movements have been observed in the near future.
MOAT Analysis
With our MOAT Analysis tool, it makes analysing projects easier with 10 distinctive traits that we identified and think are contributing factors to determine an estimated value of a project. For a more detailed understanding of our tools’ functionality, please refer to this article which provides a thorough explanation of the MOAT Analysis.
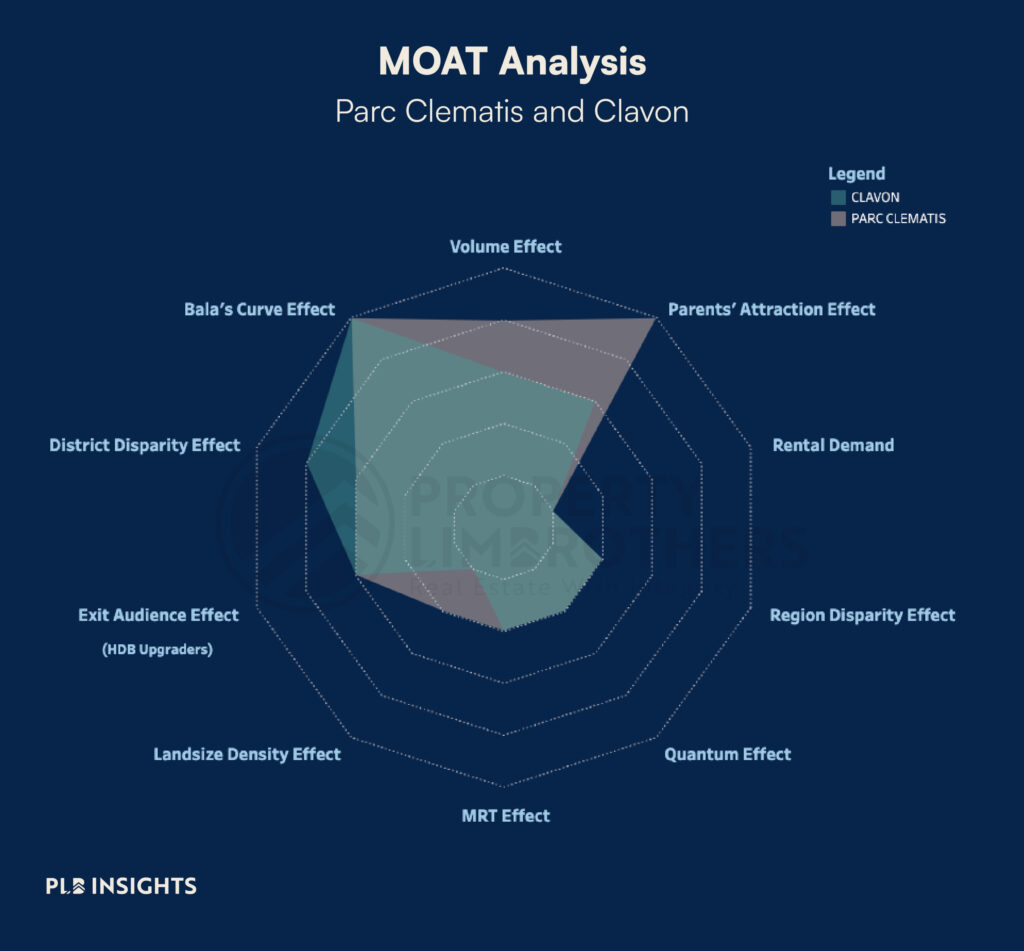
We compare Parc Clematis against the project named Clavon that is 1.25KM away and along AYE. Both projects have very similar traits within District 5 in terms of newness so we think that this can make a good comparison.
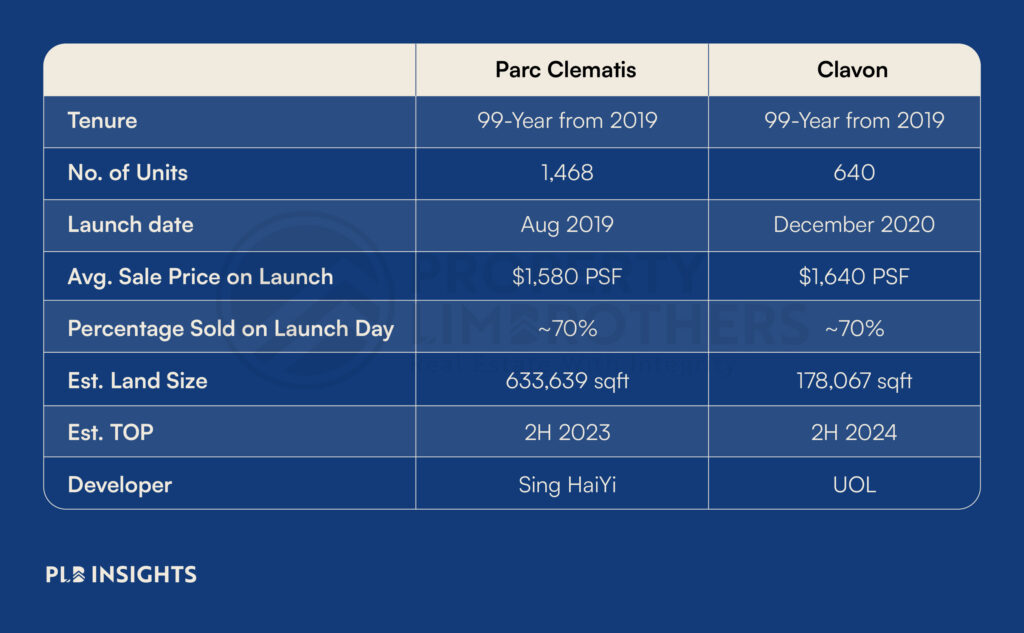
Parc Clematis scored 58% for MOAT Score, and Clavon scored 52%. Perhaps the bulk of the differences came from the Parents’ Attraction Effect as Parc Clematis is within 1KM to the renown school – Nan Hua Primary School and Clavon is not.
As the owners to Parc Clematis have just collected their keys or are waiting to be notified, and Clavon’s TOP is still some time away, the scoring for both MOAT scores will increase in due time due to the recorded transactions for rental that would fall under ‘Rental Demand’.
Future Transformation
Within the immediate vicinity of Parc Clematis, there are limited possibilities for rejuvenation as the township is considered as matured and developed. The closest township that is currently undergoing a facelift is Jurong precinct.
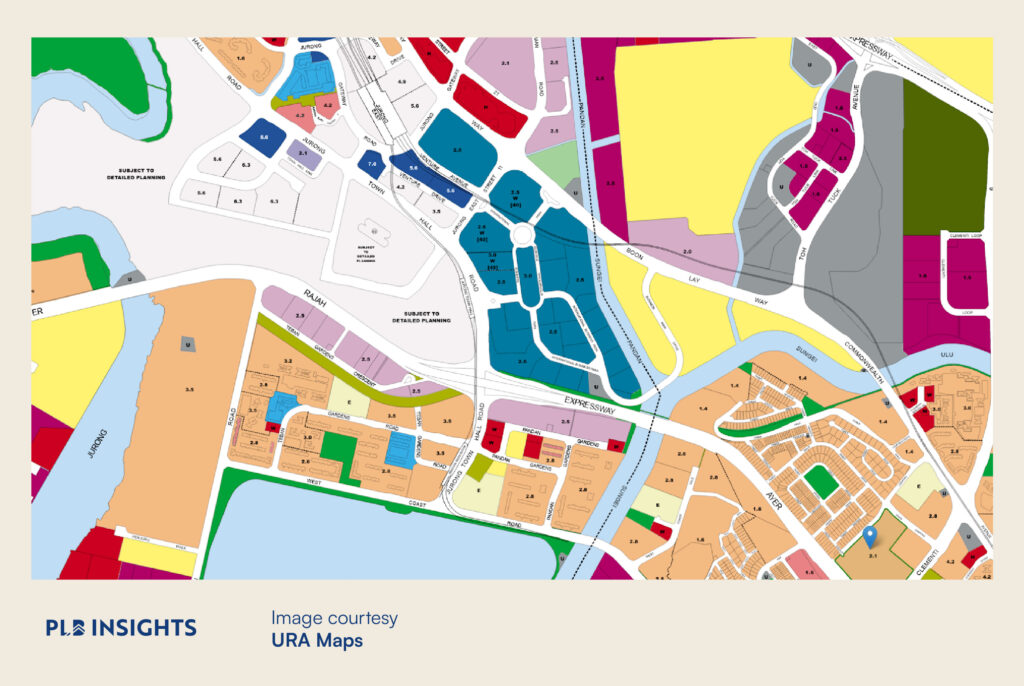
Currently, there are a huge number of white sites stretching from the Jurong Town Hall region to Jurong Lake region, right at the doorstep of Chinese Garden MRT Station.
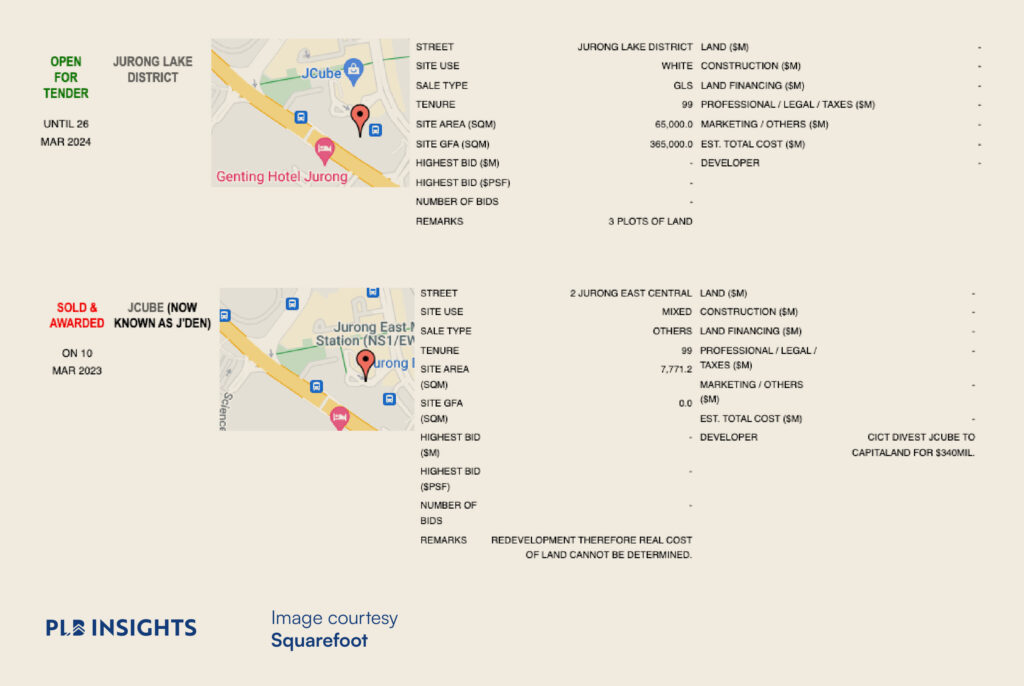
3 plots of land is currently put up for tender in Jurong Lake District and right opposite Jurong East MRT Station. When these plots of land are eventually sold and developed (which at this point of time it is uncertain as ‘White Site’ means it can be used for anything including residential, office space, hotel or sports & recreation), this will certainly help pull in crowd, increase in the activity within the area and inevitably ripple the popularity over to Clementi where Parc Clematis is at.
Summary
One of the largest newly TOP-ed projects in 2023, offering excellent convenience as it is located in District 5 and walking distance to Clementi MRT Station. Parc Clematis is also a popular choice among parents with Primary School boarding children as it is within 1KM distance to 4 primary schools including the renown Nan Hua Primary School.
Approximately 60% of the land parcel has been used for facilities and it goes to show how much thought the developer put into designing the space, not only to make it an efficient use of space, but also suitable for residents of family profile or even for investors who are looking to rent it out to people who work in the Jurong or One-North area.
If you are looking to learn more about Parc Clematis or if you are a current homeowner thinking about selling your unit, please feel free to connect with us for further information on the services we provide and how we can assist you with your property journey. PropertyLimBrothers, always happy to show you the place.







