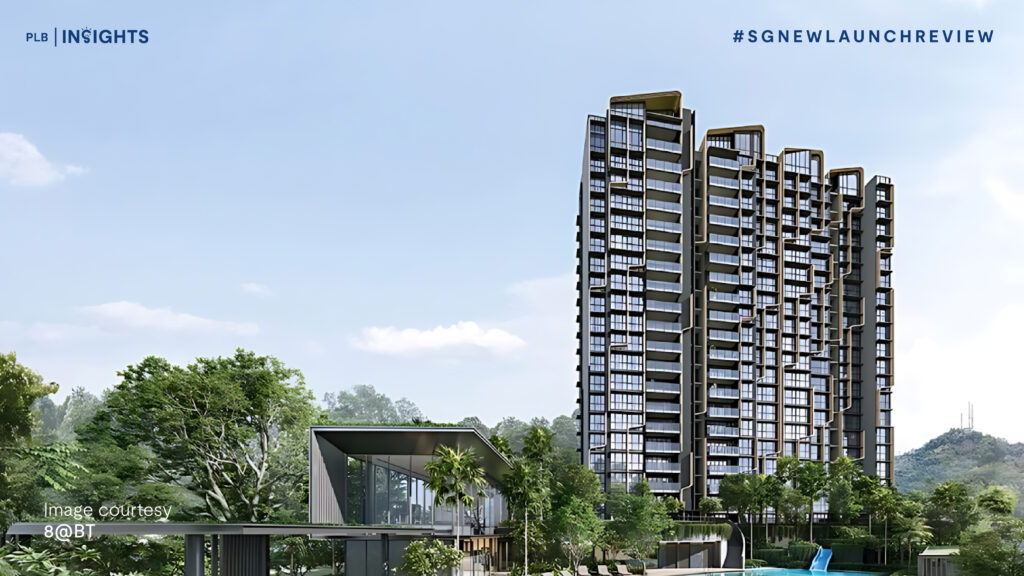
After a relatively quiet and subdued private new launch market in the first half of 2024 as developers take a more cautious approach in a volatile interest rate environment, September and October will see a lineup of highly anticipated new launches.
First in the pipeline is 8@BT, a 158-unit leasehold addition to the Upper Bukit Timah area, sitting right next to The Linq and Beauty World MRT station on the Downtown Line (DTL). It is also directly across from The Reserve Residences, a mixed-use integrated development that sold over 70% of its units on launch weekend.
The project will be developed by renowned developer Bukit Sembawang Estates Limited (BSEL), with a portfolio of well-received condo projects like The Atelier and Liv@MB, as well as grand landed developments such as Pollen Collection and Nim Collection.
If you are interested in a low-density new launch project with plenty of amenities in the area, read on as we delve deeper into the project details, location, site, price, and floor plan analysis.
*This article was written in September 2024 and does not reflect data and market conditions beyond.
Project Details
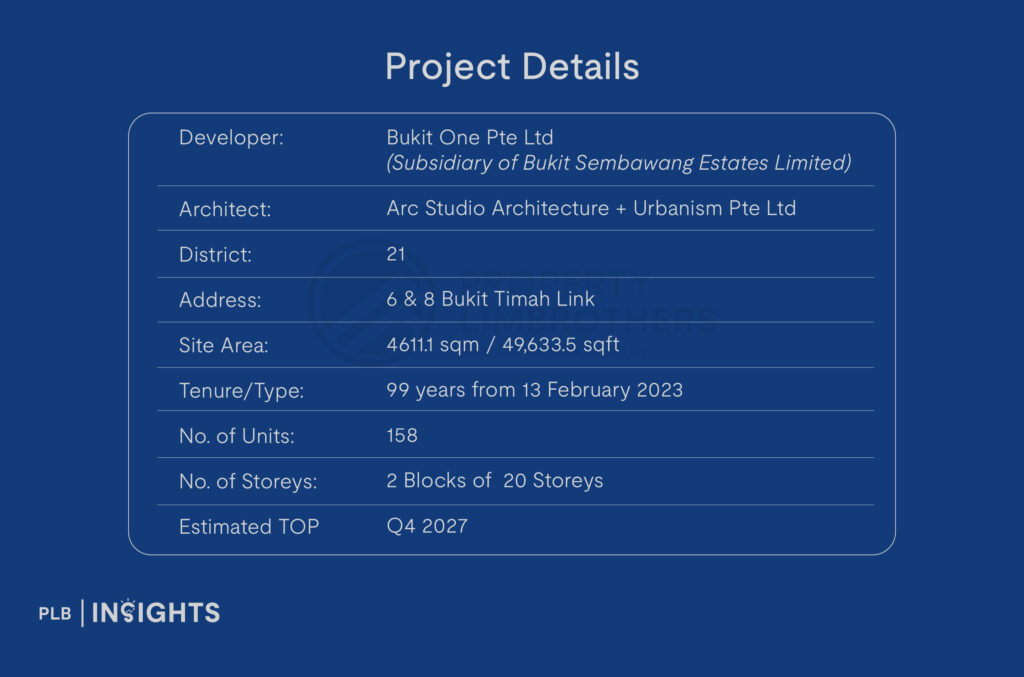
Location Analysis
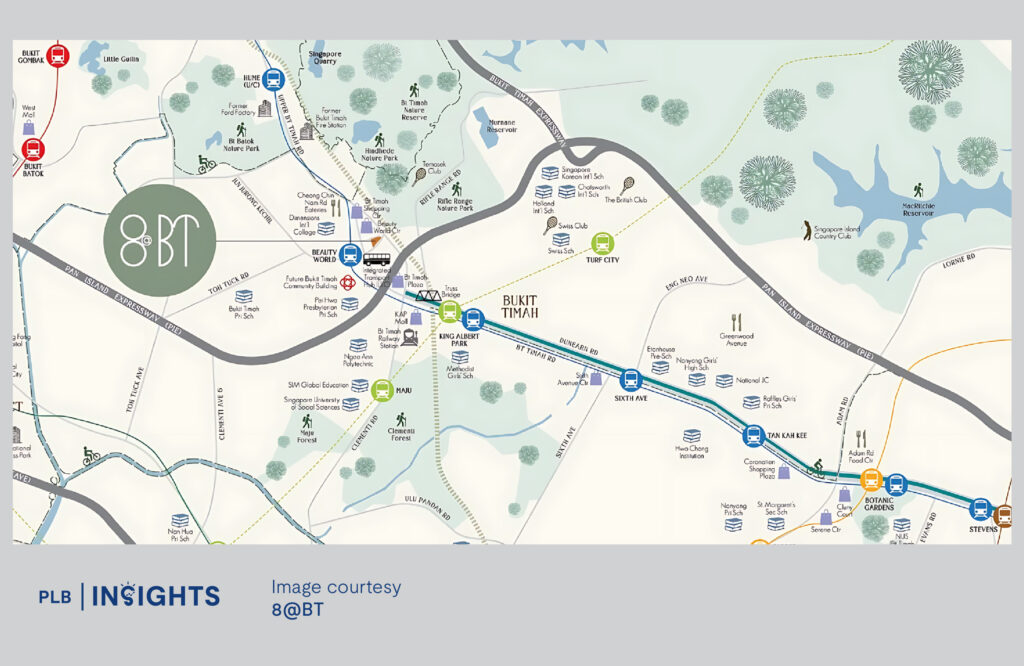
8@BT will be located next to The Linq and Beauty World MRT station, and directly opposite The Reserve Residences which will be integrated with the upcoming Bukit V shopping mall. This locale boasts a huge array of amenities – from malls like Beauty World Plaza and Bukit Timah Shopping Centre to the eateries along Cheong Chin Nam Road.
The Beauty World MRT station on the DTL, just a 2-minute walk from 8@BT, connects residents to interchanges like Botanic Gardens on the Circle Line (CCL), Newton on the North-South Line (NSL), and Little India on the North-East Line (NEL). These interchanges connect to important work nodes such as the Buona Vista and one-north tech hub, and Orchard, offering a seamless commute for residents.
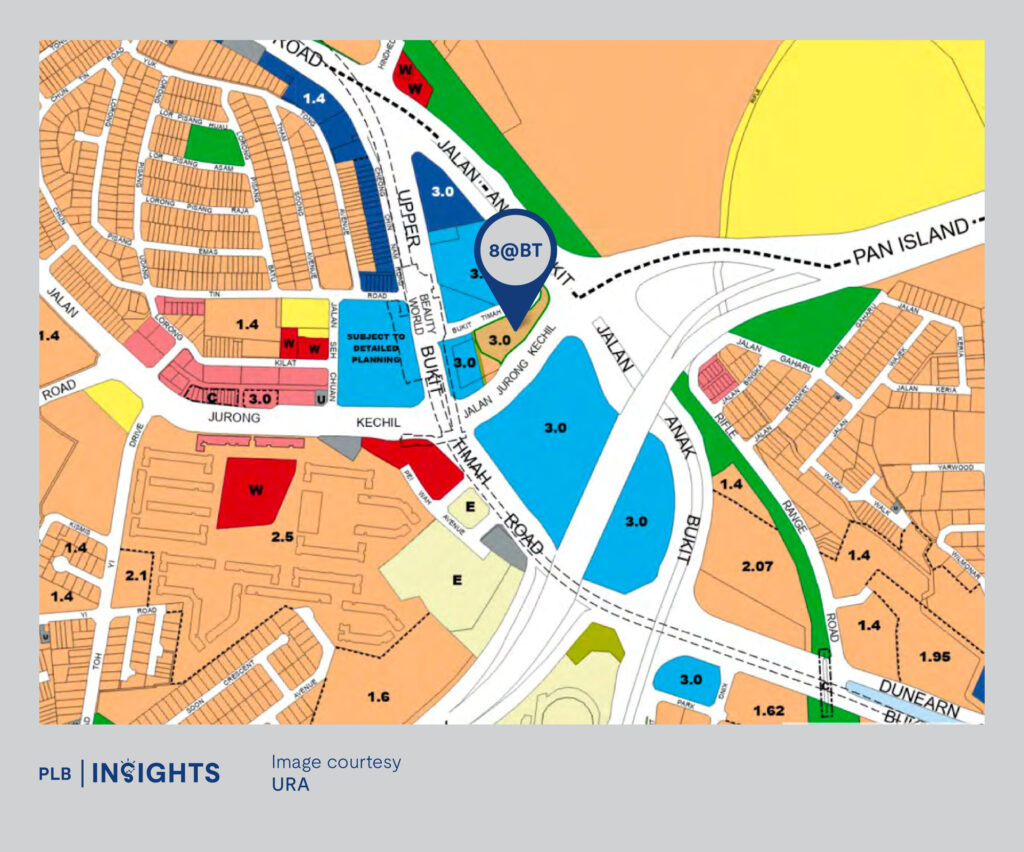
According to URA’s Master Plan, 8@BT is zoned as a pure residential zoning surrounded by plots of mixed-use developments. What this means is that residents of 8@BT will have added conveniences and amenities from the commercial elements in the surrounding developments.
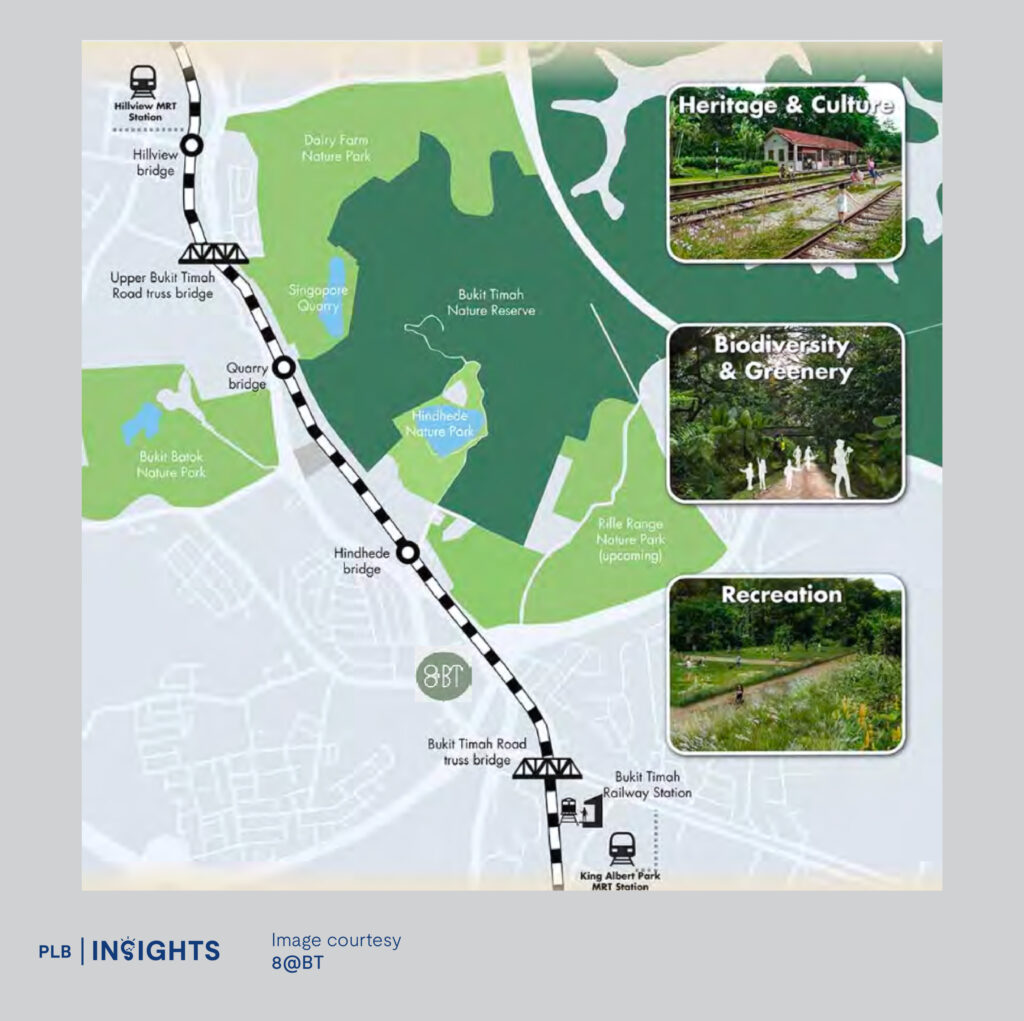
Located along the 24km Rail Corridor and one of the largest green nodes in Singapore, 8@BT is ideal for nature lovers and fitness enthusiasts, and residents will have no lack of options for their weekend activities.
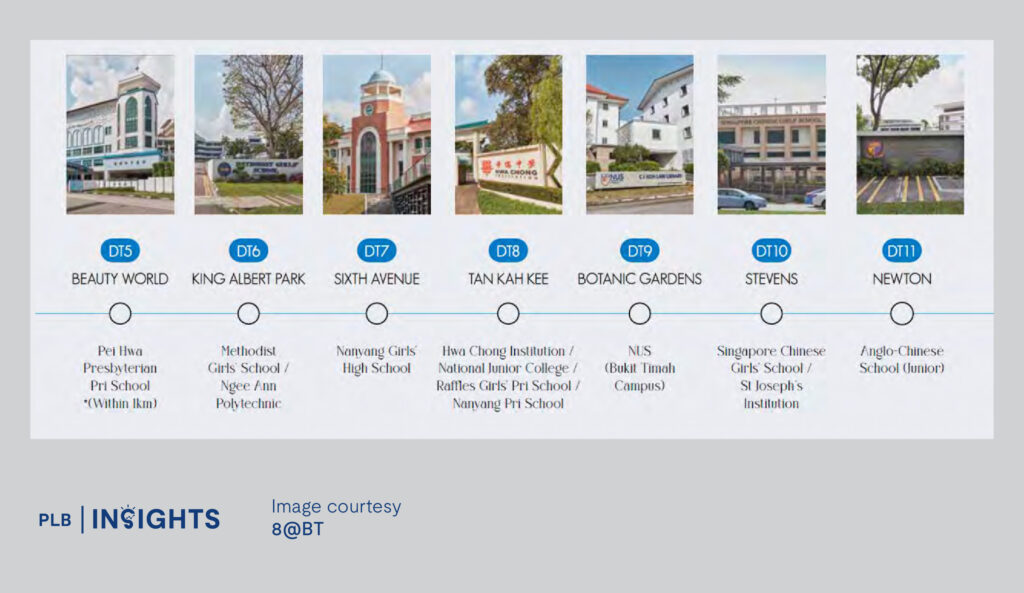
Lastly, 8@BT is within 1km radius of Pei Hwa Presbyterian Primary School which has consistently ranked in the top 5 most popular primary schools in Singapore. Along the whole stretch of the DTL, you will be able to find schools from primary schools all the way to university. This means that residents with school-going children will have easy access to the whole spectrum of educational institutions just a few train stops away.
Site Plan Analysis
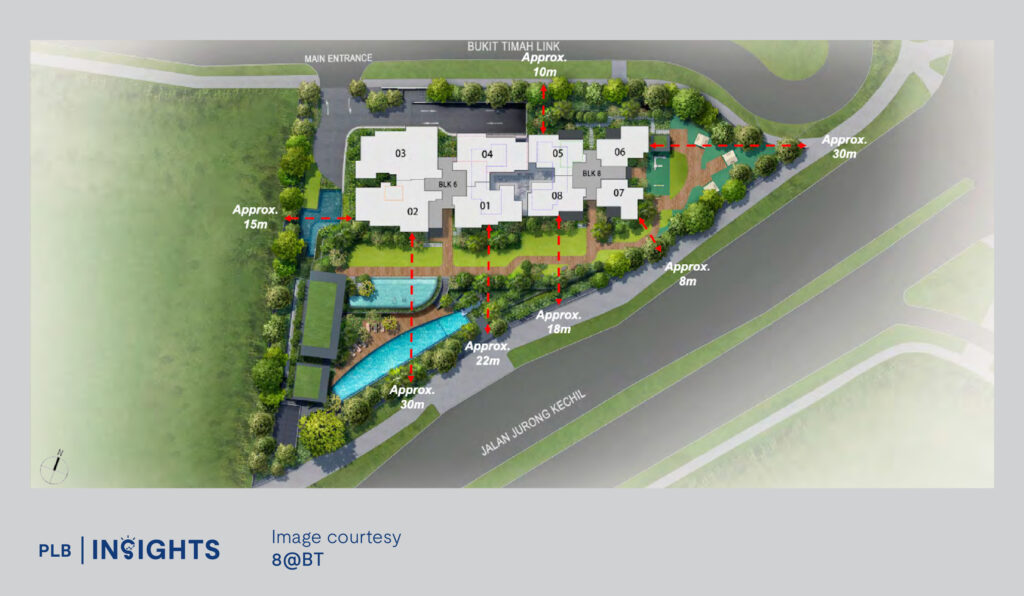
The site of 8@BT occupies a triangular plot of land bordered by Bukit Timah Link and Jalan Jurong Kechil. The project will have two blocks of 20-storey in the middle of the development, with facilities tucked to the corners of the estate – a thoughtful touch to minimise noise concerns to the residential units.
The development will come with two levels of basement parking, with 126 carpark lots – 99 regular lots and 27 mechanical lots, including 2 EV lots. With 158 units, this means that the residential units to carpark lot ratio is not 1:1, a calculated move by the developer since 50% of the units are 1- and 2-bedder units that will likely be tenanted and rely more on public transport. This is further evidenced by how Block 8 (Tower 2), which all the 1- and 2-bedder units are located in, will only get access to basement 1 but not basement 2.
Unit Distribution
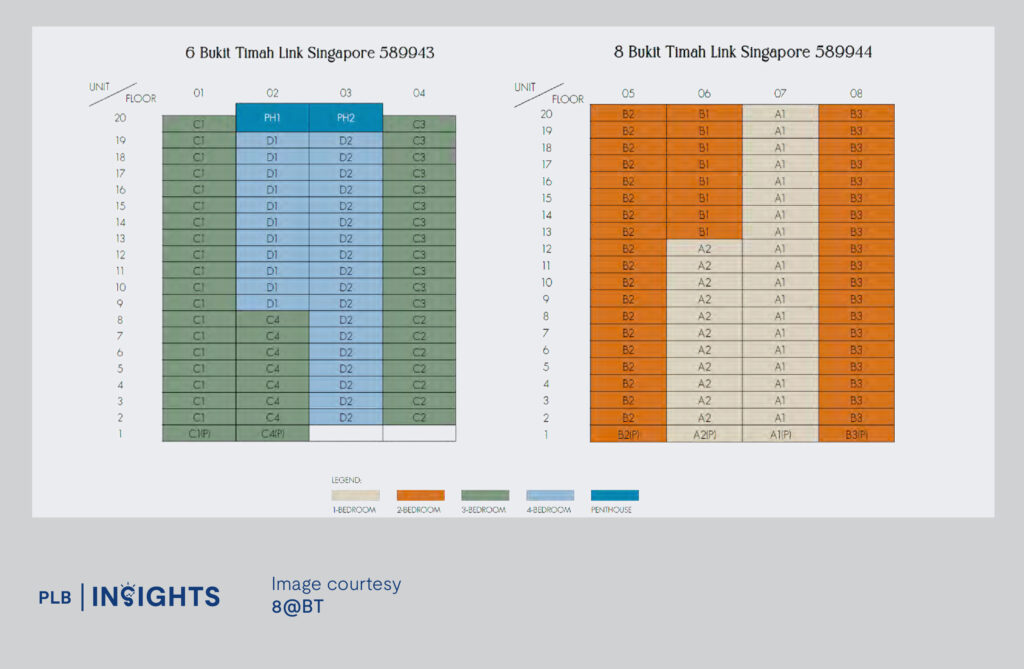
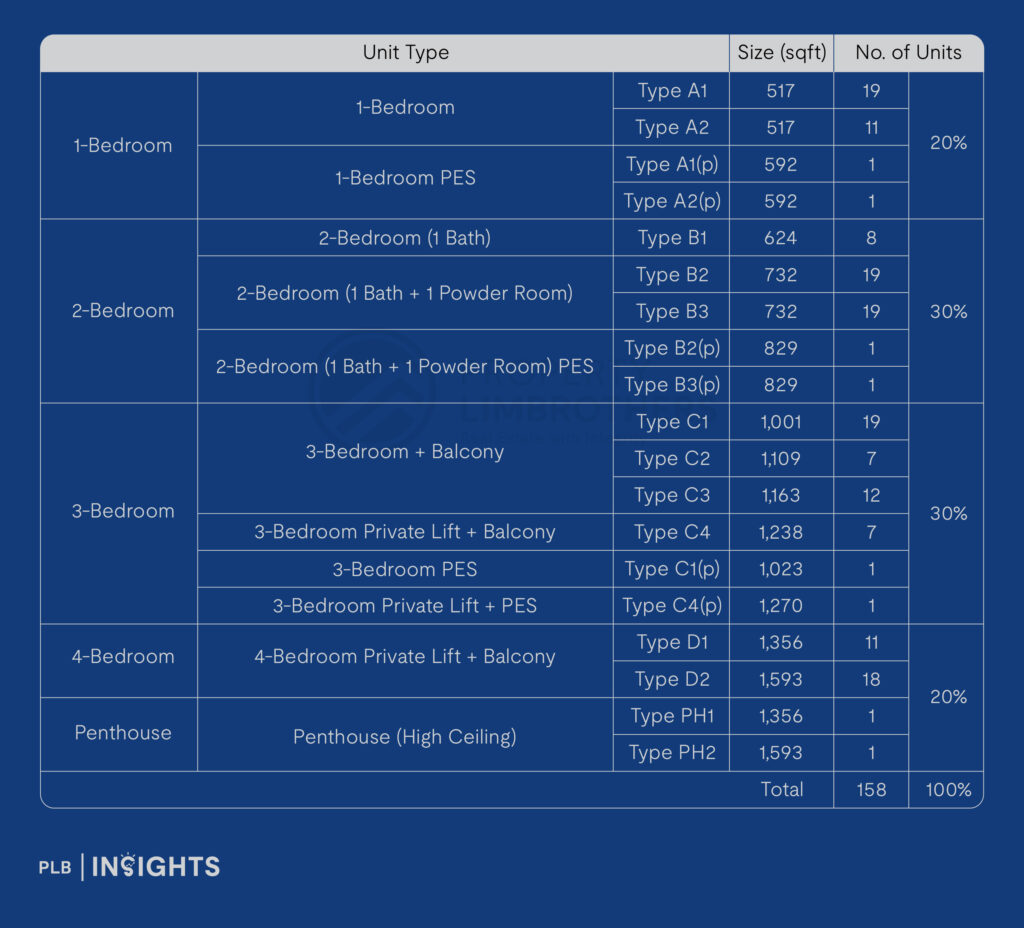
The unit mix at 8@BT is rather evenly spread out, with 50% catered to the smaller 1- and 2-bedder and 50% catered to the 3- and 4-bedder types. For the larger unit types, layout variations with private lift are available.
As mentioned previously, the 1- and 2-bedders are found exclusively in Block 8 while the 3- and 4-bedders are located in Block 6. All stacks will feature one unit type exclusively, with the exception of stacks 02 and 06. Stack 02 will feature 3-bedders from level 1 to 8 and 4-bedders from level 9 to 20, while stack 06 will feature 1-bedders from level 1 to 12 and 2-bedders from level 13 to 20.
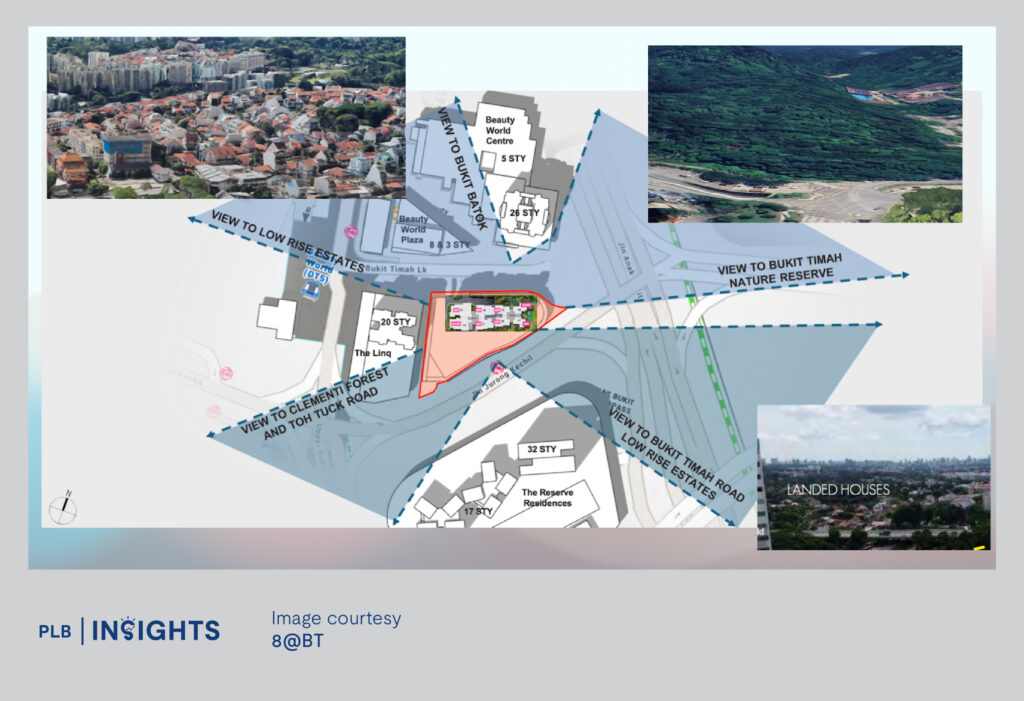
Units at 8@BT will enjoy a generally unblocked view over the low rise estates in the vicinity, as well as diagonal pocket views toward green nodes such as the Bukit Timah Nature Reserve and Clementi Forest. Stacks 03, 04, 05, and 06 facing north (with a slight tilt toward northwest) will get an unobstructed view of the low rise Chun Tin Road and Cheong Chin Nam Road shophouses as well as the Bukit Timah Nature Reserve towards the right. The remaining south-facing stacks (01, 02, 07, and 08 will get diagonal pocket views toward the landed enclave along Bukit Timah Road as well as toward Clementi Forest and Toh Tuck Road (although this will likely be blocked by the 33-storey The Reserve Residences).
Floor Plan Analysis
In this segment, we will highlight various types of floor plans available at 8@BT. Our aim is to furnish you with useful knowledge that will assist you in choosing the perfect unit tailored to your preferences and lifestyle needs.
Take note that 8@BT is the last project that precedes URA’s harmonisation rule, meaning that the square footage of air-con ledges is included in the sale price. Most of the walls between rooms are also hackable, allowing you to customise the space according to your needs and lifestyle preferences.
1-Bedroom
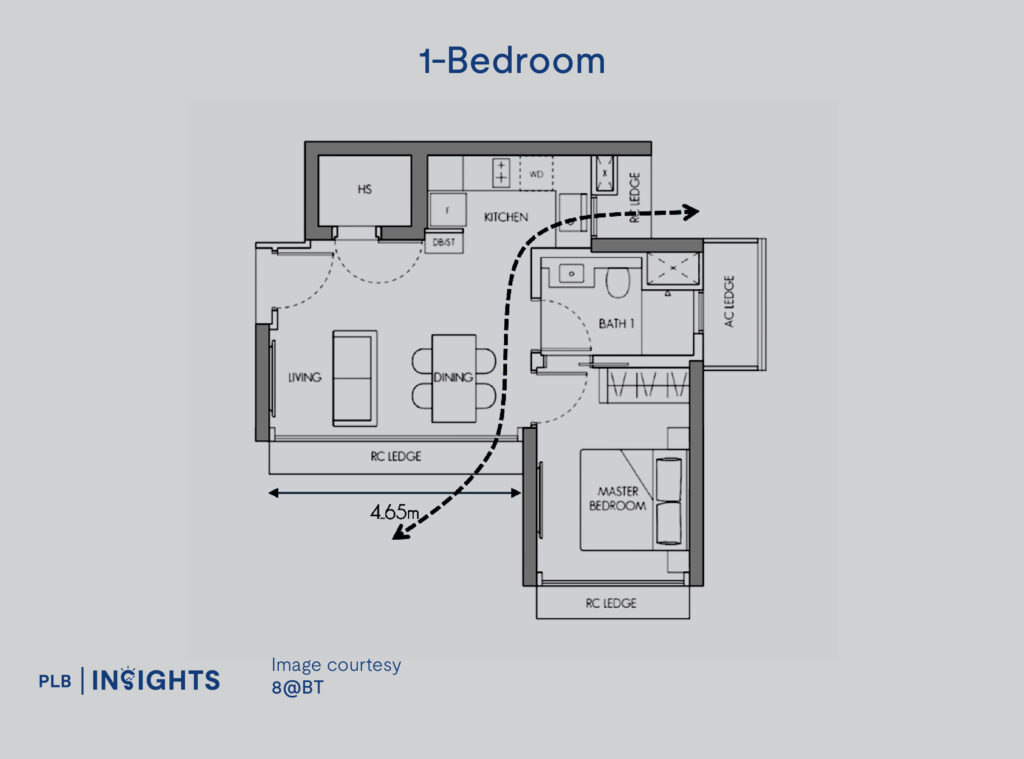
The 1-Bedroom type at 8@BT features a landscape layout for the living and dining, which is considered rare in today’s context. To top it off, there is also a household shelter for additional storage. The positioning of the kitchen and living/dining allows for good cross-ventilation in the unit, which is a plus point for this layout.
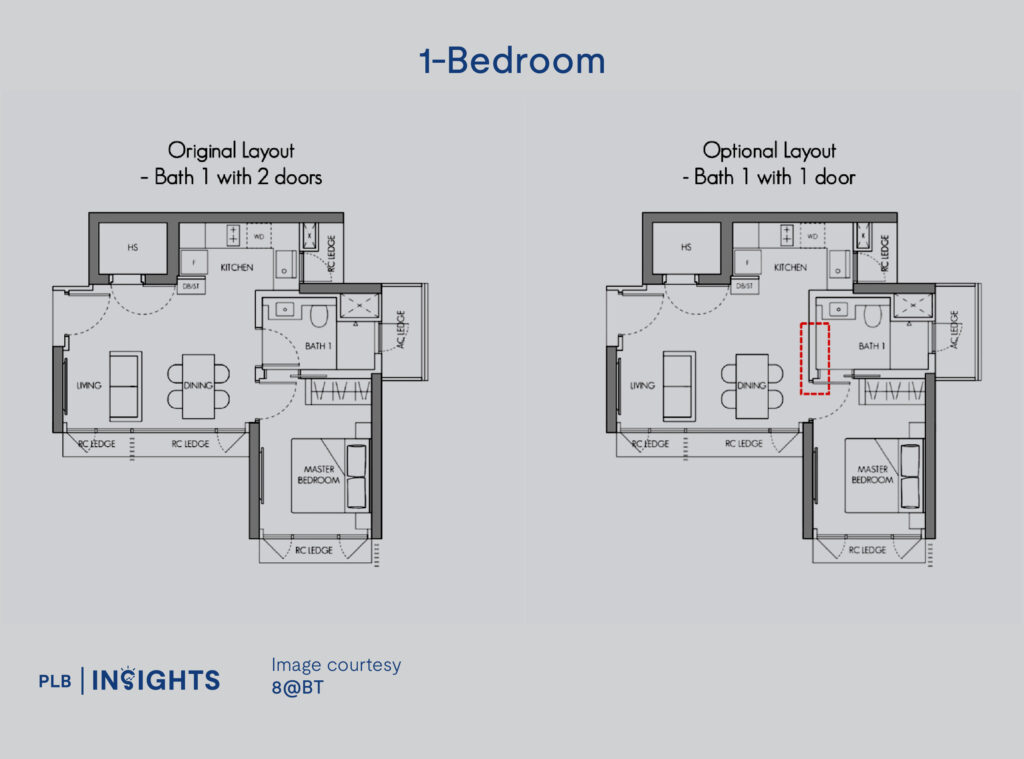
What’s interesting is that the bathroom in the original layout comes with a dual entrance – one from the living/dining area and one from the master bedroom. This allows for visitors to access the bathroom without intruding on the privacy of the bedroom. However, for those who prefer to use that space for other purposes such as a feature wall or to put storage shelves against it, the developers offer an optional layout with only the ensuite access for the bathroom.
2-Bedroom
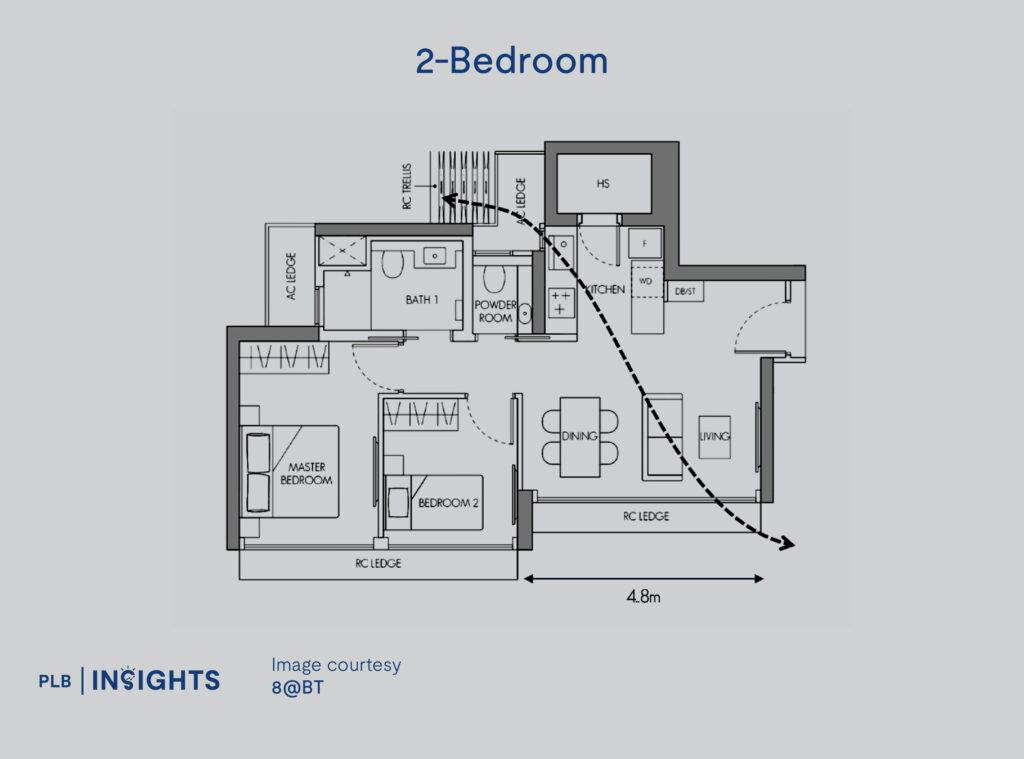
The 2-Bedroom units here are mostly of the 2 bed 1 bath nature, with the majority of 2-bedders offered coming with an additional powder room that is typically found in landed homes. This allows you to host guests better, and for rushed mornings, you won’t need to fight over the toilet with your partner. The rest of the set-up is similar to the 1-Bedroom type, with a wide-span living and dining area and a separate kitchen that allows for good cross-ventilation. Again, the layout comes with a household shelter behind the kitchen that is not commonly found in a 2-Bedroom type.
3-Bedroom
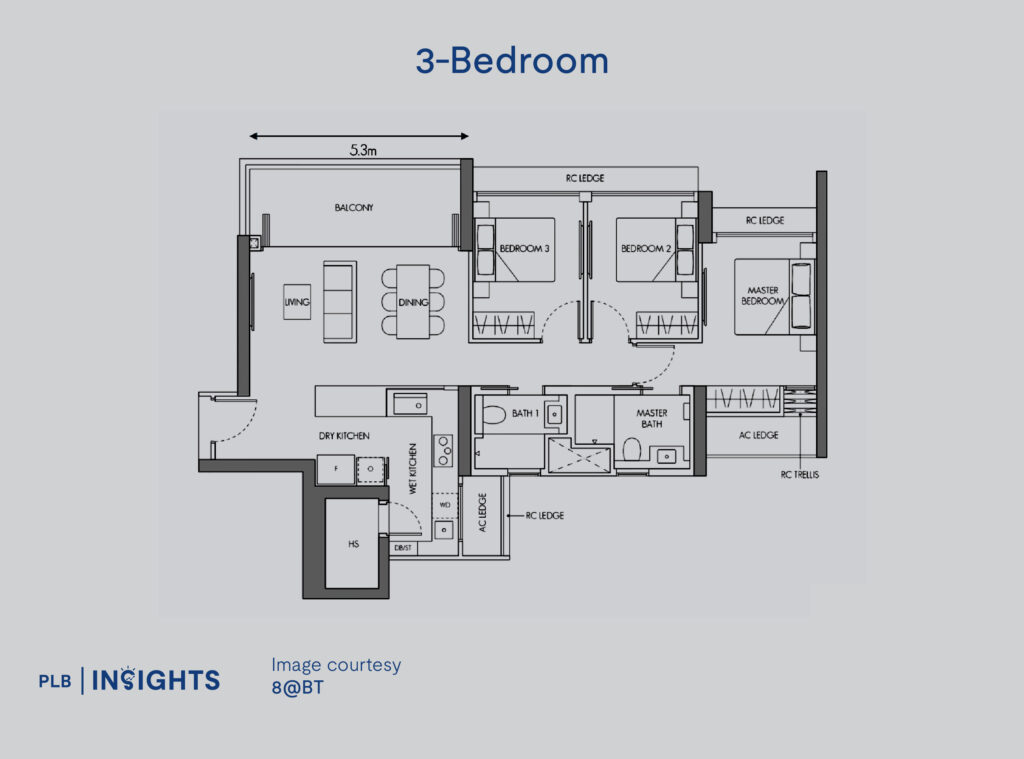
The 3-Bedroom units enjoy the similar landscape layout, with a large balcony that spans the length of the living and dining area, fitted with a slide and fold glass door. The household shelter is tucked towards the back of the kitchen, and the L-sized kitchen includes a dry kitchen peninsula counter for your hosting needs. Both of the common bedrooms can comfortably accommodate a queen-sized bed, and a sizable master bedroom that can comfortably fit a king-sized bed.
4-Bedroom
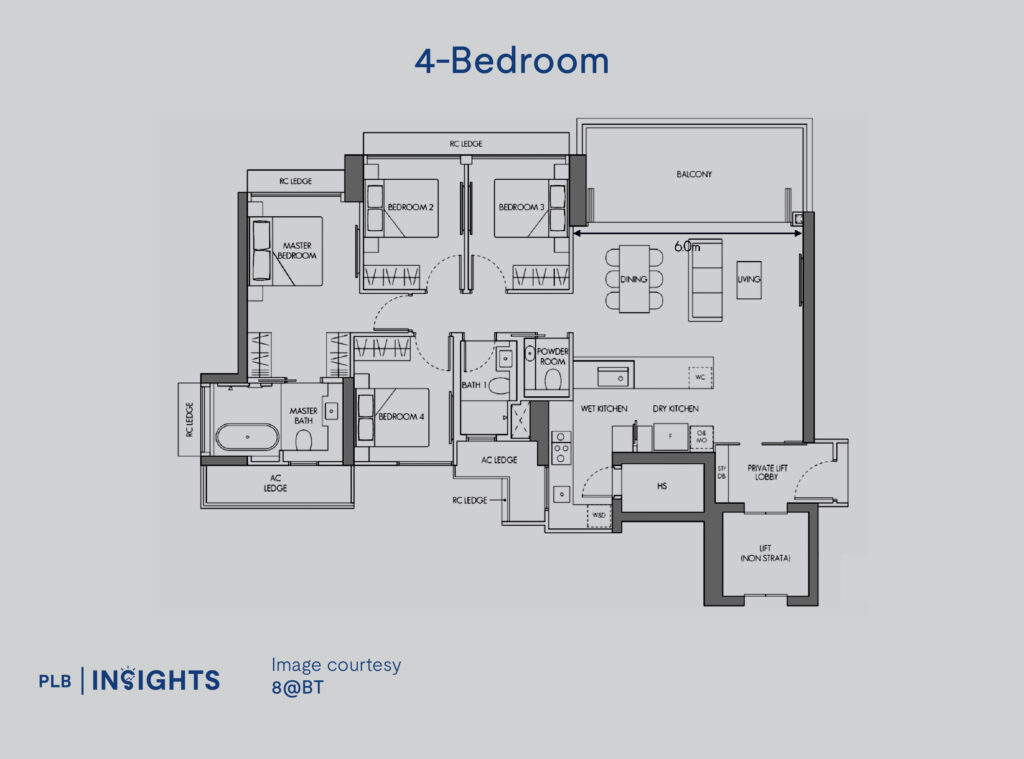
Coming to the biggest unit type at 8@BT, the 4-Bedroom units will all come with a private lift and lobby. This will also serve as a foyer area before entering the actual unit. Once you enter, you will be greeted by an expansive 6m long living and dining area as well as a balcony, with an L-shaped kitchen that has the household shelter tucked at the back. The three common bedrooms will share one common bathroom as well as the powder room, while the master bedroom has a his and hers wardrobe outside the master bathroom which is fitted with a luxurious bathtub.
Price Analysis
At the time of writing, the full price guide for 8@BT has not been made available, but the developers have indicated that prices will start from $2,530 PSF.
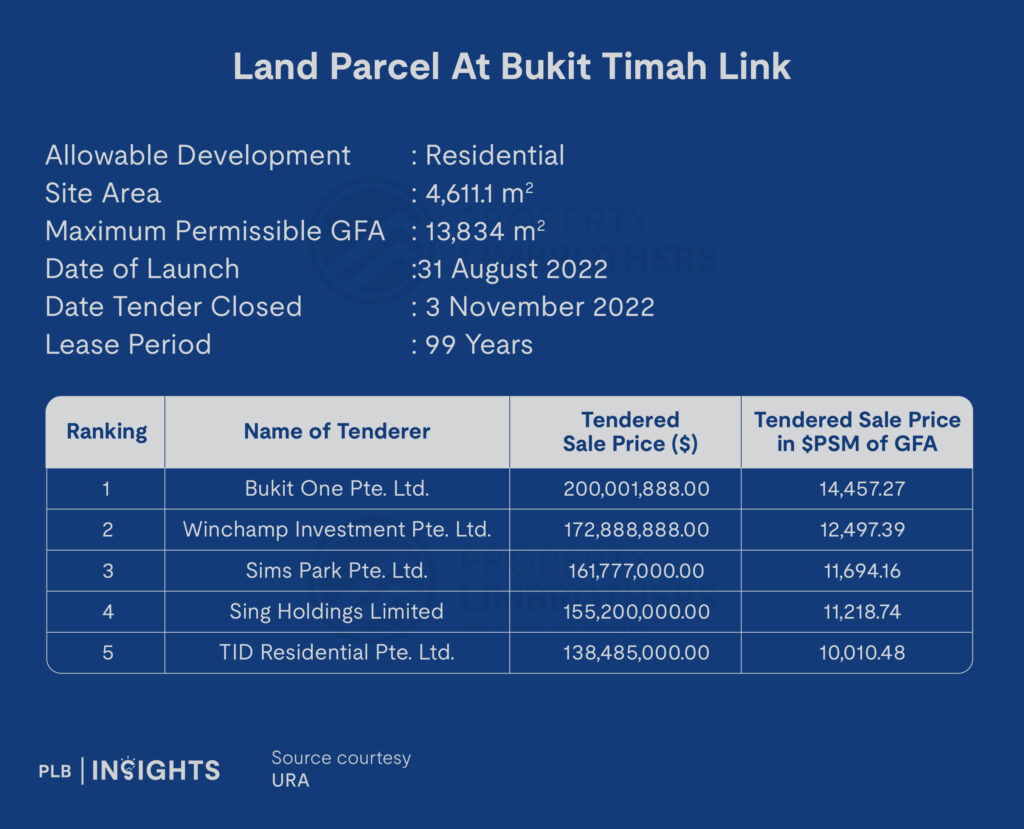
Based on available information, the developers successfully tendered for the plot of 8@BT at the price of $1,343 PSF, which is 15% higher than the second highest bid. After taking into account the estimated land cost financing, construction costs, marketing costs, etc, we estimate that the breakeven price of the developers will work out to be $2,282 PSF PPR.
Adjusting for the developer’s profit margin to be between 10% to 20%, the estimated average launch price of units at 8@BT will work out to be between $2,510 to $2,738 PSF. This is consistent with the early indications from the developers.
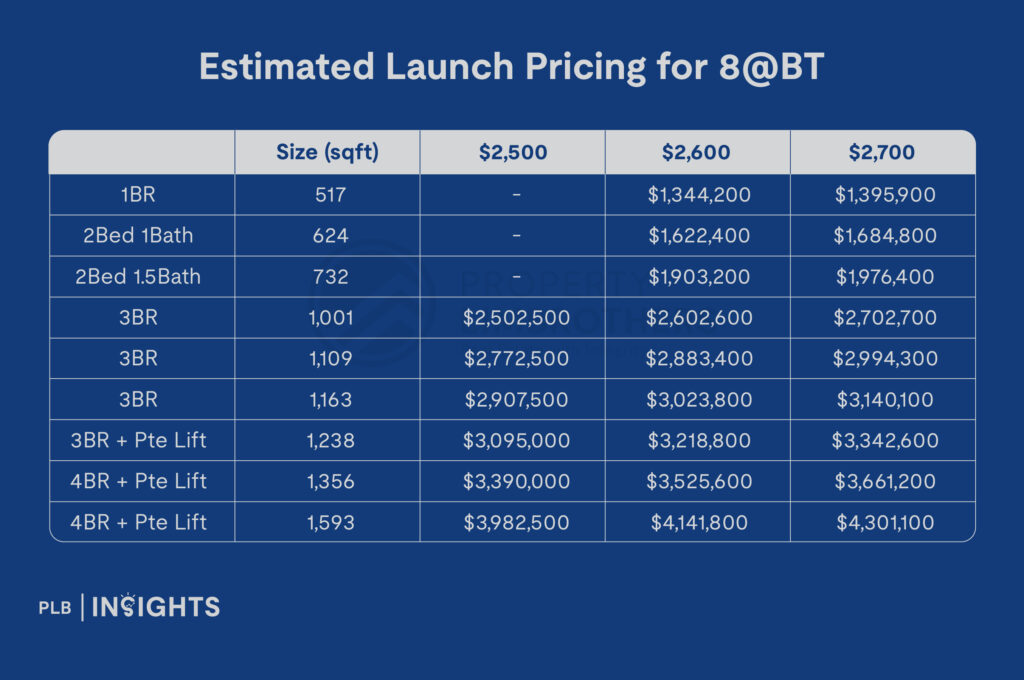
Using the estimated price range, the estimated quantum price will roughly work out to be between $1.34M to $1.97M for the smaller unit sizes, and between $2.5M to $4.3M for the bigger unit sizes.
Price Comparison:
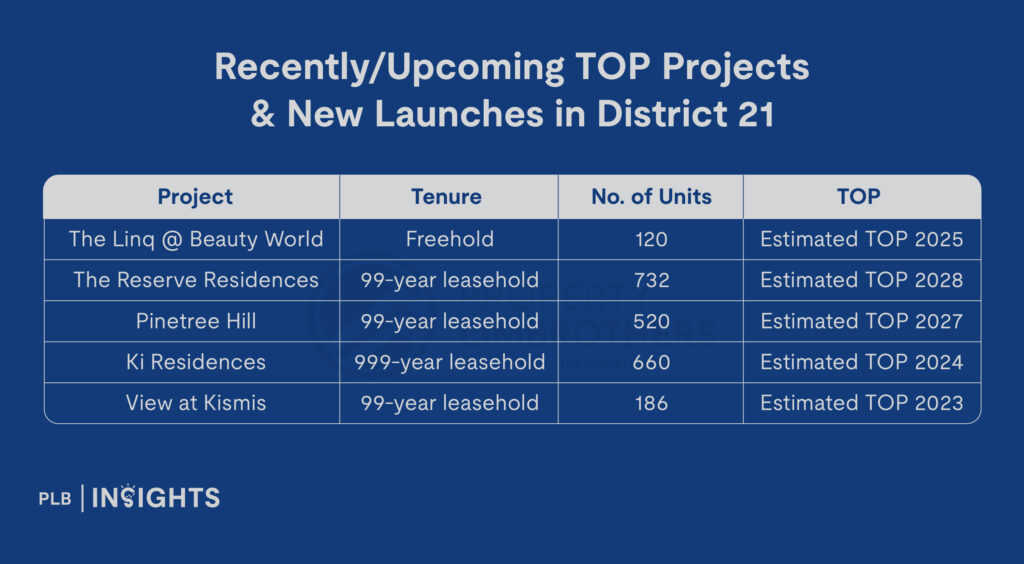
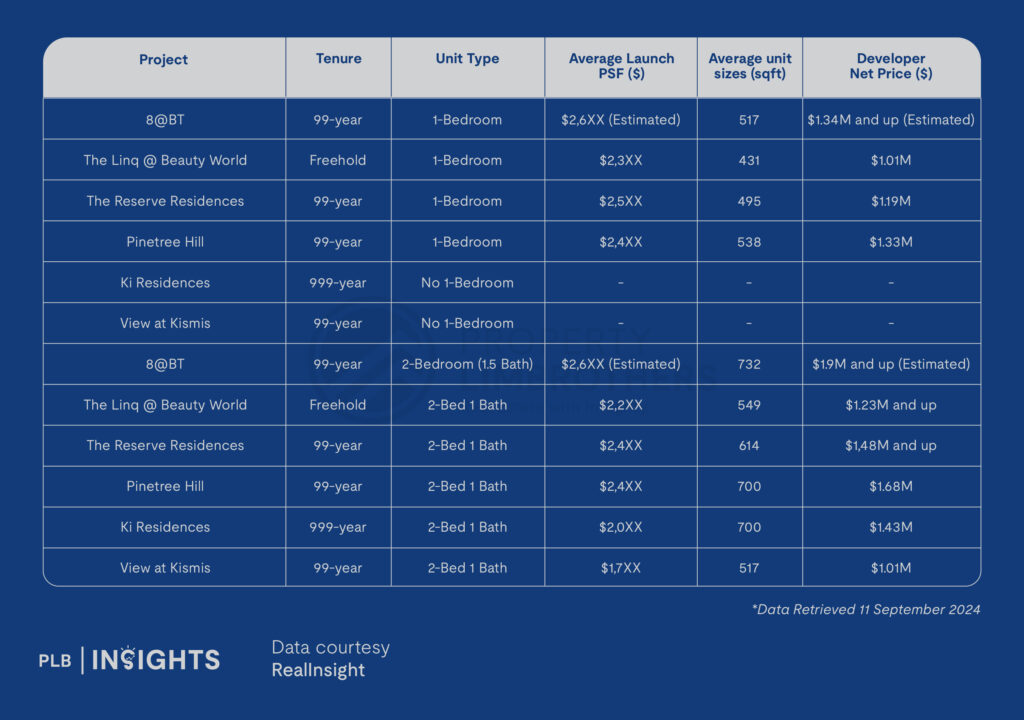
Looking at the smaller unit types, we can observe from the table above that the unit sizes at 8@BT are generally larger than other developments in the vicinity. For the 1-bedders, only Pinetree Hill has a bigger unit size at 538 sqft, priced relatively close to our estimated quantum for 8@BT’s 517 sqft. However, if you look at their relative locations, 8@BT is located right next to Beauty World MRT station while Pinetree Hill is located at least a 15-minute walk from the nearest MRT. At the time of writing, only The Reserve Residences (1 unit) and Pinetree Hill (4 units) have balance units available among the five projects listed in the table above. This means that there might be some spillover demand from investors who missed the opportunity to enter the market with the previous launches. For those looking at rental play, 8@BT will be an attractive option to attract tenants who prefer living closer to transportation hubs.
For the 2-bedders, only 8@BT offers a 2-bed 1.5 bath (1 bathroom + 1 powder room) configuration, which increases its unit size to 732 sqft – the largest size for new developments in the district. This bumps the estimated quantum to almost the $2M mark, but it is sized bigger than some of the 2 bed 2 bath configurations offered in other developments in the area. This pricing is actually comparable to The Reserve Residences’ 2 bed 2 bath + study configurations, which comes in at 797-807 sqft and priced between $1.95M to $2.13M. And given that it is an integrated project that typically comes at a premium, more homebuyers and investors might be more inclined to go for The Reserve Residences. However, at the time of writing, all of The Reserve Residences’ 2-bedders, with the exception of one 2-bedder unit (667 sqft priced at $1.77M), has been sold. So considering all the factors, if you are hunting for a 2-bedder in the area, 8@BT might be an attractive option to look into.
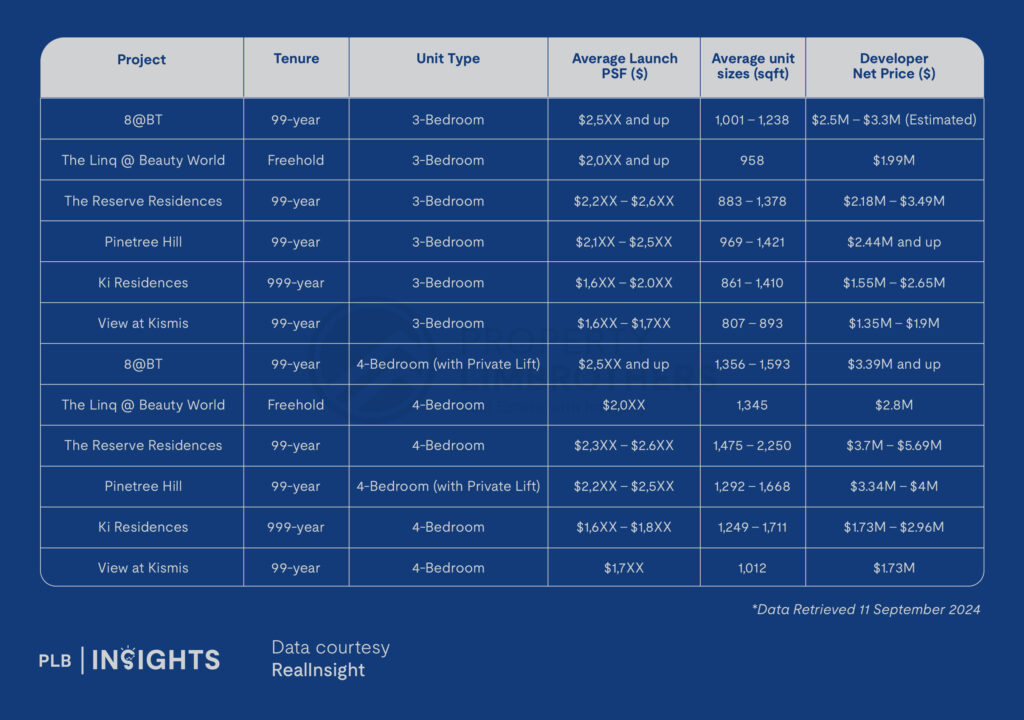
The larger unit types is where things get interesting. If the developers of 8@BT were to price their 3- and 4-bedders at $2,5XX PSF, the quantum might be comparable to larger units at The Reserve Residences, Pinetree Hill, and Ki Residences.
For the 3-bedders, 8@BT’s unit size starts from 1,001 sqft, which is larger than the other developments’ smallest 3-bedder layouts that ranges between 800 sqft to just under 1,000 sqft. For developments in the immediate vicinity, the 3-bedders at The Linq have been fully sold out and The Reserve Residences only has 2 units left in the inventory. For homebuyers who are considering the Beauty World locale, 8@BT might be the last new launch in the area to be this close to Beauty World MRT station.
And finally for 4-bedders, only Pinetree Hill’s layout is provisioned with a private lift, with prices starting from $3.34M for a 1,292 sqft unit. 8@BT’s 4-bedroom with private lift, with estimated prices starting at $3.39M for a 1,356 sqft unit, makes it an attractive option for large families who want the comfort and privacy that comes with a private lift and a project offering a myriad of amenities and conveniences in the area.
Growth Potential
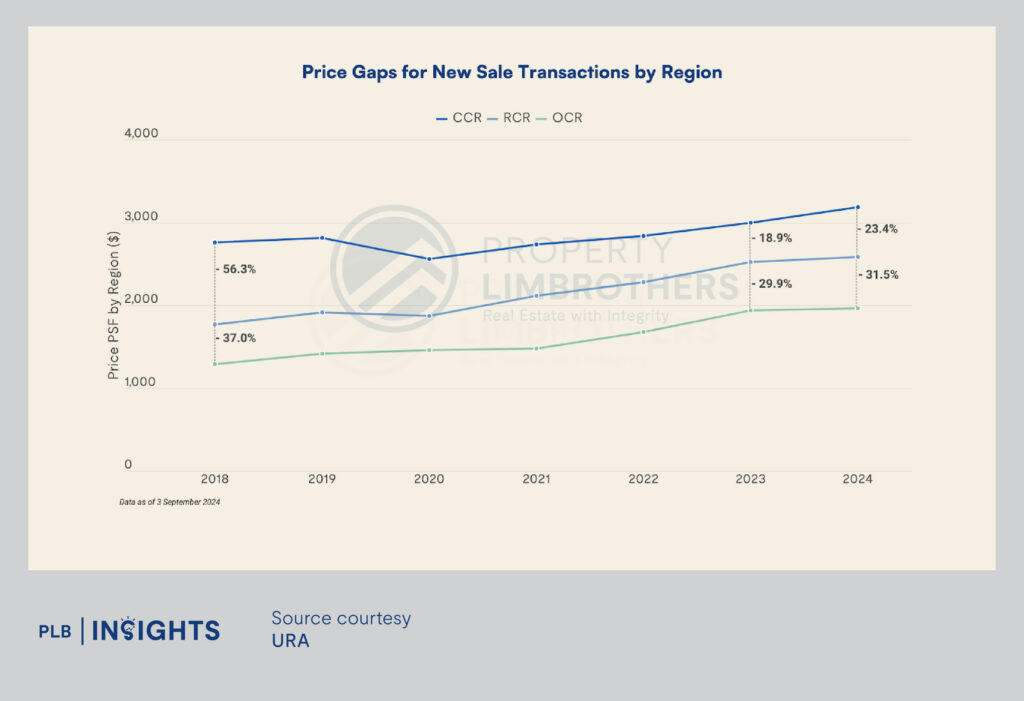
On a more macro scale, the price gap between the Core Central Region (CCR) and the Rest of Central Region (RCR) has been closing over the past few years, particularly for new sales which has closed by approximately 33% over the last six years. over 32% since 2018. Currently, the CCR is averaging at around $3,000-$3,100 PSF while the RCR is averaging at $2,583 PSF, translating to a disparity gap of 23.4%. Looking at the price trend, we anticipate further growth as the RCR continues to appreciate to close the gap with the CCR, especially as The Reserve Residences, the integrated transport hub, and Bukit V shopping mall achieves TOP a year after 8@BT.
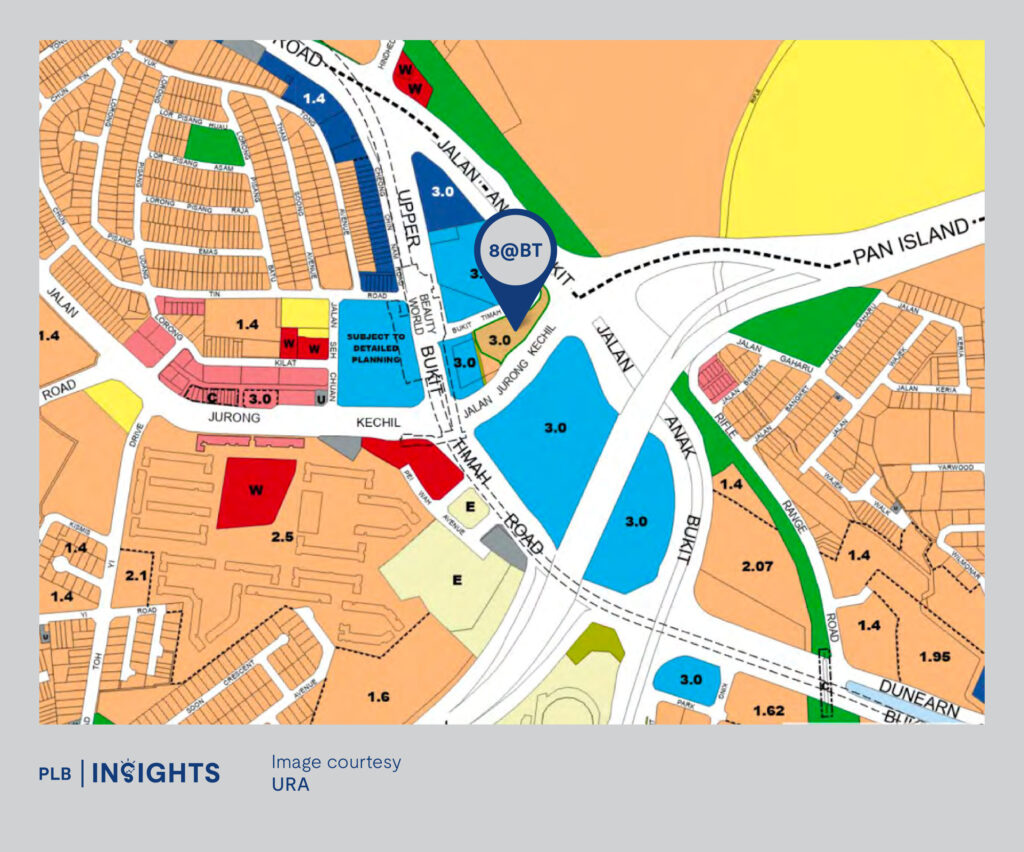
Coming back to the Master Plan, the area around 8@BT is mostly developed or developing, with mixed-use and commercial developments in the surroundings. Once these developments are fully up and running in a couple of years, it will not only offer additional conveniences for residents but push the overall valuation of the area up.
While we look forward to the transformation once these highly anticipated developments are completed in 2028, there is no doubt that 8@BT is located in one of the high-growth areas of District 23 and the RCR.
Final Verdict
If you are looking for a property for own-stay or investment purposes in District 23, and have missed previous opportunities like The Reserve Residences to enter into a development that enjoys a close proximity to Beauty World MRT station and all the amenities in the area, 8@BT presents an attractive opportunity to capitalise on the upcoming developments that is set to be completed by 2028.
Let’s get in touch
If you’re considering buying, selling, or renting a unit and are uncertain about its implications on your property journey and portfolio, please reach out to us here. We would be delighted to help with any market and financial assessments related to your property, or offer a second opinion.
We appreciate your readership and support for PropertyLimBrothers. Keep an eye out as we continue to provide detailed reviews of condominium projects throughout Singapore.
Disclaimer: Information provided on this website is general in nature and does not constitute financial advice.
PropertyLimBrothers will endeavour to update the website as needed. However, information may change without notice and we do not guarantee the accuracy of information on the website, including information provided by third parties, at any particular time. Whilst every effort has been made to ensure that the information provided is accurate, individuals must not rely on this information to make a financial or investment decision. Before making any decision, we recommend you consult a financial planner or your bank to take into account your particular financial situation and individual needs. PropertyLimBrothers does not give any warranty as to the accuracy, reliability or completeness of information which is contained in this website. Except insofar as any liability under statute cannot be excluded, PropertyLimBrothers, its employees do not accept any liability for any error or omission on this web site or for any resulting loss or damage suffered by the recipient or any other person.







